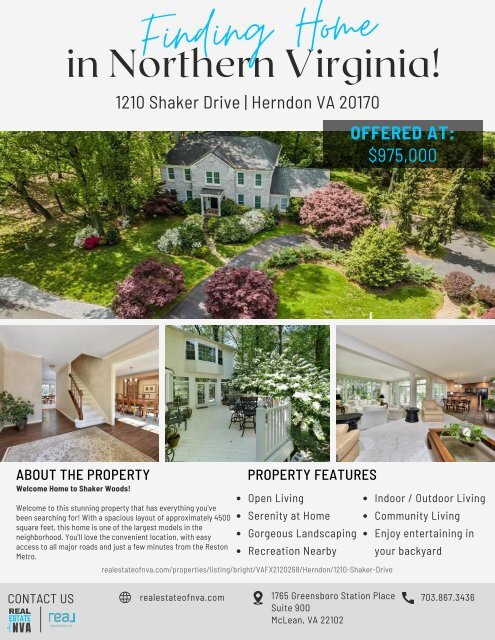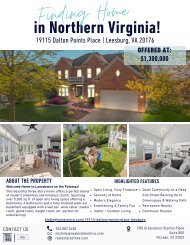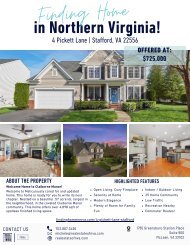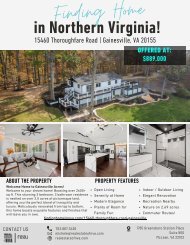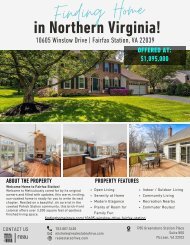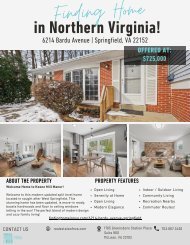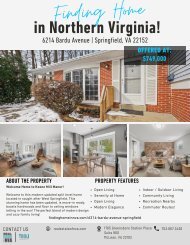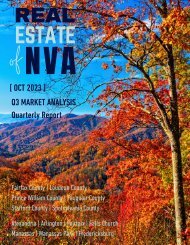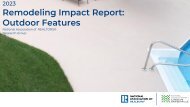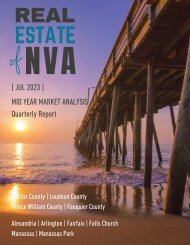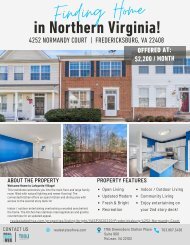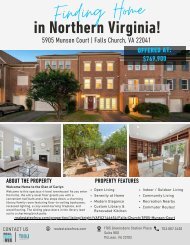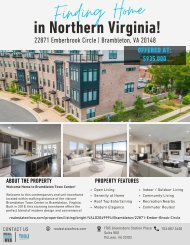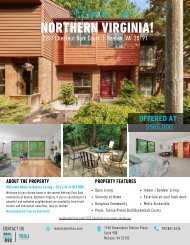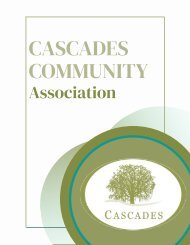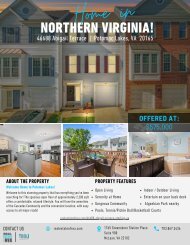2023-0428 - 1210 Shaker Drive | Herndon
Welcome to this stunning property that has everything you've been searching for! With a spacious layout of approximately 4500 square feet, this home is one of the largest models in the neighborhood. You'll love the convenient location, with easy access to all major roads and just a few minutes from the Reston Metro. As you pull up to the property, you'll be greeted by a beautiful circular driveway that leads to an additional driveway and a 2.5 car garage with plenty of extra space. Step inside, and you'll immediately notice the updated kitchen with granite countertops, double oven, kitchen island, and pantry. The main level also features a spacious family room with a wood-burning fireplace and a formal dining room, perfect for hosting guests. The living room can be transformed into a main level office or playroom, giving you the flexibility to use the space as you see fit. Upstairs, you'll find 4 nicely sized bedrooms, including a large addition bedroom with 2 bay windows and sitting area, as well as 2 full baths. The primary suite features an en suite bathroom and a separate room with built-in bookcases that can be used as an office, nursery, workout room, or possible walk-in closet. A large 2-story addition offers a huge sunroom off the family room and kitchen, plus a large bedroom with a sitting area on the upper level. The main level has custom window treatments throughout, and the family room has access to the deck, surrounded by mature trees and landscaping. The finished basement is a blank canvas with endless possibilities! It features built-in bookshelves, a large open room with a full bathroom, and another bonus room that features built-in kitchen cabinets, countertops, a refrigerator, an island, and multiple water sources. There's also an additional room for storage or could be converted into another room if needed. Don't miss your chance to make this stunning property your own! Contact us today to schedule a tour.
Welcome to this stunning property that has everything you've been searching for! With a spacious layout of approximately 4500 square feet, this home is one of the largest models in the neighborhood. You'll love the convenient location, with easy access to all major roads and just a few minutes from the Reston Metro.
As you pull up to the property, you'll be greeted by a beautiful circular driveway that leads to an additional driveway and a 2.5 car garage with plenty of extra space. Step inside, and you'll immediately notice the updated kitchen with granite countertops, double oven, kitchen island, and pantry. The main level also features a spacious family room with a wood-burning fireplace and a formal dining room, perfect for hosting guests.
The living room can be transformed into a main level office or playroom, giving you the flexibility to use the space as you see fit. Upstairs, you'll find 4 nicely sized bedrooms, including a large addition bedroom with 2 bay windows and sitting area, as well as 2 full baths. The primary suite features an en suite bathroom and a separate room with built-in bookcases that can be used as an office, nursery, workout room, or possible walk-in closet.
A large 2-story addition offers a huge sunroom off the family room and kitchen, plus a large bedroom with a sitting area on the upper level. The main level has custom window treatments throughout, and the family room has access to the deck, surrounded by mature trees and landscaping.
The finished basement is a blank canvas with endless possibilities! It features built-in bookshelves, a large open room with a full bathroom, and another bonus room that features built-in kitchen cabinets, countertops, a refrigerator, an island, and multiple water sources. There's also an additional room for storage or could be converted into another room if needed.
Don't miss your chance to make this stunning property your own! Contact us today to schedule a tour.
You also want an ePaper? Increase the reach of your titles
YUMPU automatically turns print PDFs into web optimized ePapers that Google loves.
Finding Home<br />
in Northern Virginia!<br />
<strong>1210</strong> <strong>Shaker</strong> <strong>Drive</strong> | <strong>Herndon</strong> VA 20170<br />
OFFERED AT:<br />
$975,000<br />
ABOUT THE PROPERTY<br />
Welcome Home to <strong>Shaker</strong> Woods!<br />
Welcome to this stunning property that has everything you've<br />
been searching for! With a spacious layout of approximately 4500<br />
square feet, this home is one of the largest models in the<br />
neighborhood. You'll love the convenient location, with easy<br />
access to all major roads and just a few minutes from the Reston<br />
Metro.<br />
PROPERTY FEATURES<br />
Open Living<br />
Serenity at Home<br />
Gorgeous Landscaping<br />
Recreation Nearby<br />
realestateofnva.com/properties/listing/bright/VAFX2120268/<strong>Herndon</strong>/<strong>1210</strong>-<strong>Shaker</strong>-<strong>Drive</strong><br />
Indoor / Outdoor Living<br />
Community Living<br />
Enjoy entertaining in<br />
your backyard<br />
CONTACT US<br />
realestateofnva.com<br />
1765 Greensboro Station Place<br />
Suite 900<br />
McLean, VA 22102<br />
703.867.3436
Beautiful open living<br />
for all those family<br />
meals & entertaining<br />
inside and out!<br />
The entertaining<br />
continues from the<br />
kitchen to the<br />
sunroom!<br />
Welcome home to your 4 bed / 3.5 full baths<br />
home in the sought after<br />
SHAKER WOODS community!<br />
Welcome to this stunning property that has everything<br />
you've been searching for! With a spacious layout of<br />
approximately 4500 square feet, this home is one of the<br />
largest models in the neighborhood. You'll love the<br />
convenient location, with easy access to all major roads<br />
and just a few minutes from the Reston Metro.<br />
As you pull up to the property, you'll be greeted by a<br />
beautiful circular driveway that leads to an additional<br />
driveway and a 2.5 car garage with plenty of extra space.<br />
Step inside, and you'll immediately notice the updated<br />
kitchen with granite countertops, double oven, kitchen<br />
island, and pantry. The main level also features a spacious<br />
family room with a wood-burning fireplace and a formal<br />
dining room, perfect for hosting guests.<br />
The living room can be transformed into a main level office<br />
or playroom, giving you the flexibility to use the space as<br />
you see fit. Upstairs, you'll find 4 nicely sized bedrooms,<br />
including a large addition bedroom with 2 bay windows and<br />
sitting area, as well as 2 full baths. The primary suite<br />
features an en suite bathroom and a separate room with<br />
built-in bookcases that can be used as an office, nursery,<br />
workout room, or possible walk-in closet.<br />
C O M M U N I T Y L I V I N G<br />
A large 2-story addition offers a huge sunroom off the<br />
family room and kitchen, plus a large bedroom with a<br />
sitting area on the upper level. The main level has custom<br />
window treatments throughout, and the family room has<br />
access to the deck, surrounded by mature trees and<br />
landscaping.<br />
Room for a work out in the<br />
lower level along with<br />
family fun area!<br />
The finished basement is a blank canvas with endless<br />
possibilities! It features built-in bookshelves, a large open<br />
room with a full bathroom, and another bonus room that<br />
features built-in kitchen cabinets, countertops, a<br />
refrigerator, an island, and multiple water sources. There's<br />
also an additional room for storage or could be converted<br />
into another room if needed.<br />
Don't miss your chance to make this stunning property<br />
your own! Contact us today to schedule a tour.<br />
3 1 % 3 9 $ 1 2 6 K 3 . 1 4 4 %<br />
C O L L E G E G R A D S A V G A G E A V G I N C O M E A V G H O U S E H O L D C H I L D R E N
CITY<br />
SCHOOL DISTRICT<br />
SUBDIV/NEIGHBORHOOD<br />
OWNERSHIP<br />
STYLE<br />
STRUCTURE TYPE<br />
YEAR BUILT<br />
TAXES / TAX YEAR<br />
ASSESSED VALUE<br />
LIST DATE<br />
ABOVE GRADE FIN SQFT<br />
PRICE / SQFT<br />
ACRES<br />
BEDS<br />
BATHS<br />
BASEMENT TYPE<br />
GARAGE SPACES<br />
PARKING<br />
FIREPLACES<br />
COOKING<br />
COOLING<br />
HEATING<br />
HOT WATER HEATER<br />
WATER<br />
SEWER<br />
HOA<br />
HOA FEES<br />
HOA AMENITIES<br />
<br />
<br />
Fairfax<br />
Armstrong Elementary | <strong>Herndon</strong> Middle School<br />
<strong>Herndon</strong> High School<br />
<strong>Shaker</strong> Woods<br />
Fee Simple<br />
Colonial<br />
Detached Single Family<br />
1985<br />
$9,924 / <strong>2023</strong><br />
$867,890 / <strong>2023</strong><br />
04/20/<strong>2023</strong><br />
4,500 Finished SQFT<br />
$325.00<br />
.57<br />
4<br />
3.5 Full Baths<br />
Finished<br />
2<br />
Long <strong>Drive</strong>way<br />
1 Wood Burning<br />
Electric<br />
Electric<br />
Electric<br />
Electric<br />
Public<br />
Public<br />
<strong>Shaker</strong> Woods<br />
$195 Annually<br />
T H E D E T A I L S<br />
Common Area Maintenance, Snow Removal<br />
realestateofnva.com/properties/listing/bright/VAFX2120268/<br />
<strong>Herndon</strong>/<strong>1210</strong>-<strong>Shaker</strong>-<strong>Drive</strong><br />
1 9 8 5 4 3 . 5 4 , 5 0 0 3 2<br />
Y E A R B U I L T B E D S B A T H S F I N . S Q F T L E V E L S G A R A G E
THE FLOOR PLANS
UNFORGETABLE FEATURES<br />
UPGRADES AND RENOVATIONS<br />
Hot water heater expansion tank - <strong>2023</strong><br />
New carpet in family room, sunroom - 2021<br />
New garage doors - 2022<br />
Trane heat pump installed - 2022<br />
HVAC coil replaced - 2022<br />
Attic fan replaced - 2021<br />
Largest HVAC interior/exterior unit replaced - 2020<br />
15 Andersen Renewal windows plus 2 bay windows replaced -2012 to 2015<br />
Roof replaced - 2009<br />
FEATURES<br />
Rare circular driveway offers elegant first impression<br />
2 1/2 car garage with storage above<br />
Hardwood floors on the main level - foyer, living room, dining room and powder room<br />
Updated kitchen opens to family room, wood-burning fireplace & huge sunroom addition<br />
Finished basement with full bath, bonus room for guests, and built-in bookcase<br />
PVC deck<br />
Swisstrax modular PVC flooring in garage - work benches convey<br />
3-zone HVAC system with UV light in attic air handler<br />
Alarm System - not activated<br />
Beautiful landscaping and timed exterior lighting<br />
Invisible dog fence - conveys “as is”<br />
Irrigation system hook-up - conveys “as is”<br />
Hot tub hook-up - conveys “as is”<br />
Storage under sunroom and above garage<br />
Colonial Charm in the Woods of <strong>Herndon</strong>!<br />
Parks, Recreation, Dining, Entertainment & Hometown Community Lovers<br />
SOUGHT AFTER LOCATION & COMMUNITY<br />
Great Commuter Location - Easy Access to Metro and Major Roadways<br />
realestateofnva.com/properties/listing/bright/VAFX2120268/<strong>Herndon</strong>/<strong>1210</strong>-<strong>Shaker</strong>-<strong>Drive</strong>
THE OFFER<br />
realestateofnva.com/properties/listing/bright/VAFX2120268/<strong>Herndon</strong>/<strong>1210</strong>-<strong>Shaker</strong>-<strong>Drive</strong>
THE OFFER<br />
realestateofnva.com/properties/listing/bright/VAFX2120268/<strong>Herndon</strong>/<strong>1210</strong>-<strong>Shaker</strong>-<strong>Drive</strong>
<strong>Shaker</strong> Woods | <strong>Herndon</strong><br />
realestateofnva.com/properties/listing/bright/VAFX2120268/<strong>Herndon</strong>/<strong>1210</strong>-<strong>Shaker</strong>-<strong>Drive</strong>
PROPERTY WEB PAGE<br />
Visit the listing page!<br />
https://realestateofnva.com/properties/listing/bright/VAFX2120268/<strong>Herndon</strong>/<strong>1210</strong>-<strong>Shaker</strong>-<strong>Drive</strong>
My Story<br />
Michele has deep roots in Northern<br />
Virginia! With over 30 years experience in<br />
the start-up technology space; her<br />
passion for market analysis & strategy,<br />
consulting and helping others is<br />
contagious to just get things done!<br />
Northern Virginia has always been home<br />
and has so much to offer as your lifestyle<br />
evolves over time. Michele's knowledge of<br />
the area, market analysis and consultative<br />
approach is her super power in helping<br />
clients find home in NVA!<br />
When not serving clients with their goals<br />
in finding home, she is a hometown sports<br />
fan, foodie and a purple bleeding JMU<br />
alumni who may be found helping her<br />
community or just digging in the dirt of her<br />
garden!<br />
Michele Hudnall<br />
703.867.3436<br />
michele@realestateofnva.com<br />
calendly.com/realestateofnva<br />
A native Northern Virginian who gave up<br />
the airplane as part of her commute and<br />
building marketing strategies for others<br />
to chase my entrepreneurial spirit within<br />
to build my own business. I carry forward<br />
the same passion for helping others,<br />
finding creative solutions and leading<br />
clients through change. The added bonus<br />
is sharing my passion for Virginia and<br />
helping clients Find Home in NVA!<br />
Michele<br />
The Stats That Matter Most to Me!<br />
Offers Written<br />
to Win<br />
< 3<br />
Appraisal to Sale Price<br />
99.42%<br />
@realestateofnva<br />
Finding Home<br />
in Weeks<br />
< 6 Weeks<br />
Appraisals<br />
Equity<br />
Appraisal to List Price<br />
101.55%<br />
Speed to Close<br />
in Bus Days<br />
2 Weeks<br />
8 Biz Days
Finding Home<br />
in NVA -<br />
with Confidence!<br />
1765 Greensboro Station Place | Suite 900 | McLean, VA 22102 | 703.867.3436


