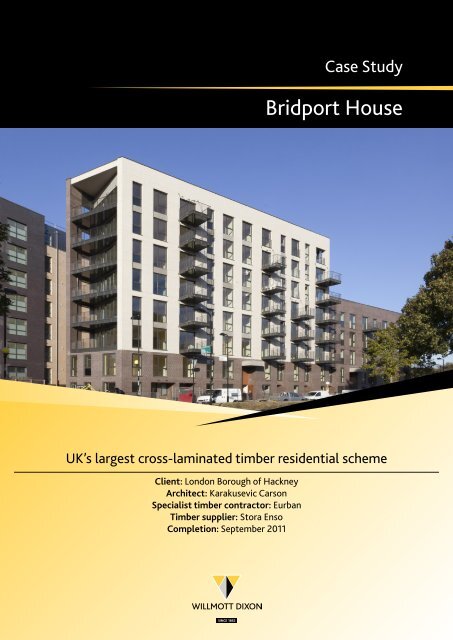Bridport House case study, Willmott Dixon
Bridport House case study, Willmott Dixon
Bridport House case study, Willmott Dixon
You also want an ePaper? Increase the reach of your titles
YUMPU automatically turns print PDFs into web optimized ePapers that Google loves.
UK’s largest cross-laminated timber residential scheme<br />
Client: London Borough of Hackney<br />
Architect: Karakusevic Carson<br />
Specialist timber contractor: Eurban<br />
Timber supplier: Stora Enso<br />
Completion: September 2011<br />
Case Study<br />
<strong>Bridport</strong> <strong>House</strong>
Overview <strong>Bridport</strong> <strong>House</strong> is an eight-storey residential tower built for the London<br />
Borough of Hackney. It is the first phase of the regeneration of the local<br />
authority’s Colville Estate. The brief was for 41 socially-rented affordable<br />
homes - the first wave of council housing to be built in Hackney for 45 years<br />
The 1,576m³ building has two main entrances and eight front doors to<br />
the family sized four bedroom maisonettes at ground and first floor. Above<br />
there are 33 one, two and three-bedroom apartments, many of which are<br />
double aspect with generous flat areas, large storage and multiple balconies<br />
and terraces; exceeding GLA space standards.<br />
<strong>Bridport</strong> was entirely constructed from cross-laminated timber (CLT), making<br />
it one of the tallest residential wooden structures in the world and UK’s first<br />
multi-storey to be entirely built of the material – including the ground floor.<br />
The team chose CLT because of its lighter weight: a survey revealed a large<br />
Victorian storm sewer under the site and building around a reinforced<br />
concrete (RC) or structural steel frame would have required significant<br />
extra reinforcement of the foundations to create a building of the<br />
same height. Constructing with CLT was also quicker, taking just 12 weeks<br />
on site, six weeks less than a traditional frame solution. <strong>Willmott</strong> <strong>Dixon</strong> is<br />
probably the leading main contractor delivering CLT projects, having recently<br />
started our eleventh of this type.<br />
The Research Project <strong>Willmott</strong> <strong>Dixon</strong> worked with the Cambridge University Engineering<br />
Department (CUED) Centre for Sustainable Development to calculate<br />
the structure’s embodied energy. The team carried out a comparison of the<br />
materials between CLT and RC frame with available data from manufacturers<br />
and the Inventory of Carbon and Energy (ICE) database.<br />
They found that, had the building been of conventional RC frame, an<br />
additional 892 tonnes of carbon would have been embodied in it. This is<br />
equivalent to 12 years’ worth of energy required to heat and light all<br />
dwellings. When the sequestered carbon was added to the carbon avoided,<br />
the total figure was 2,113 tonnes, provided the timber is reused. This is<br />
equivalent to 29 years of operational energy.<br />
Equipped with this data, the design team successfully negotiated with<br />
Hackney Planning Department to reduce the requirement for onsite<br />
renewable energy provision from 20% to 10%.<br />
Experts have welcomed our research since there is a shortage of credible<br />
information on embodied carbon. As thermal efficiency standards improve<br />
and buildings produce less carbon in operation, embodied carbon becomes<br />
relatively more important.
It used to be said that embodied carbon made up 10% of total whole life<br />
emissions of a building, but it will soon represent up to 60-70%, as<br />
regulatory requirements for energy efficiency tighten<br />
Following this project, <strong>Willmott</strong> <strong>Dixon</strong> is again working with Cambridge to<br />
develop a tool to calculate the embodied carbon of buildings, including the<br />
development of a detailed life cycle analysis tool. BLP Insurance and UCL<br />
Energy Institute are co-collaborators.<br />
Airtight, Sound and Fireproof The accuracy of construction with CLT aids air tightness as elements such as<br />
windows fit exactly.<br />
The CLT boards are also edge glued, which further increases their air<br />
tightness and means the five layer CLT boards achieve the same air tightness<br />
as non-edge glued five layer boards. As a result, the air tightness of <strong>Bridport</strong><br />
<strong>House</strong>, at 3m3/m2.hr @50 pa is three times better than minimum Building<br />
Regulations. We achieved 1.6 on one of the flats, giving us one of our best-<br />
ever results and well below our targets.<br />
<strong>Willmott</strong> <strong>Dixon</strong> Site Manager<br />
Terry Waite: “I love building with CLT. It’s fast and simple to use, as well as clean and<br />
precise. Because CLT is factory-made and delivered to the site for assembly,<br />
there is far less waste than in conventional construction. The workers on the<br />
site also enjoyed working with prefabricated timber as opposed to steel or<br />
concrete. It is a nicer and cleaner material to work with.”<br />
CLT is an ideal solution to the very specific issue of weight. “The large<br />
Victorian sewer running beneath the site of <strong>Bridport</strong> <strong>House</strong> made it<br />
unsuitable for a traditional and heavy concrete frame structure,” explains<br />
Terry.<br />
Housing Design Awards Winner: <strong>Bridport</strong> <strong>House</strong> in Mayor’s Housing Design award for Community<br />
Consultation



