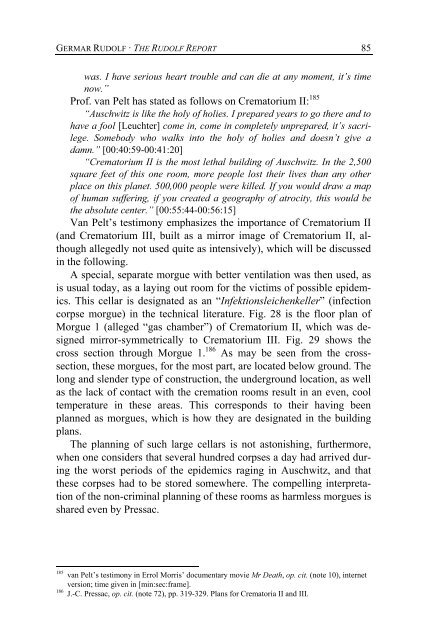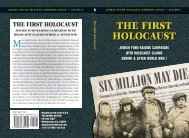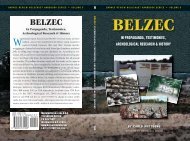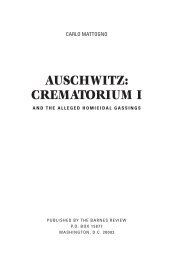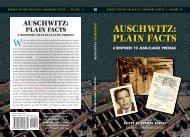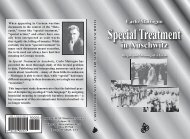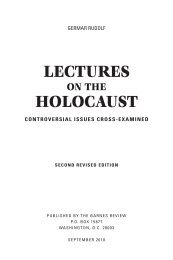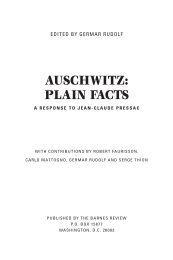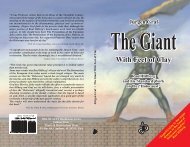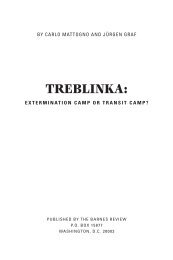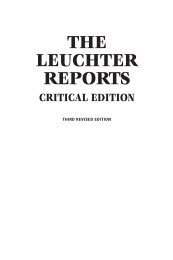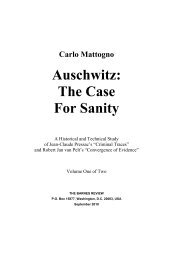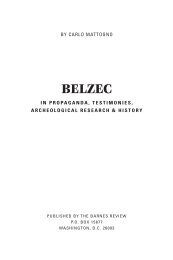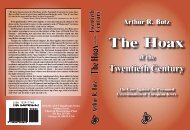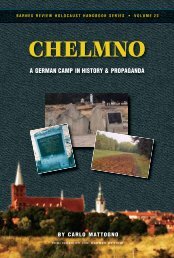- Page 1 and 2:
BARNES REVIEW HOLOCAUST HANDBOOK SE
- Page 3 and 4:
Dedicated to the unknown thousands
- Page 5 and 6:
HOLOCAUST HANDBOOK SERIES—VOLUME
- Page 7 and 8:
6 GERMAR RUDOLF · THE RUDOLF REPOR
- Page 9 and 10:
8 GERMAR RUDOLF · THE RUDOLF REPOR
- Page 12 and 13:
GERMAR RUDOLF · THE RUDOLF REPORT
- Page 14 and 15:
GERMAR RUDOLF · THE RUDOLF REPORT
- Page 16 and 17:
GERMAR RUDOLF · THE RUDOLF REPORT
- Page 18 and 19:
GERMAR RUDOLF · THE RUDOLF REPORT
- Page 20 and 21:
GERMAR RUDOLF · THE RUDOLF REPORT
- Page 22:
GERMAR RUDOLF · THE RUDOLF REPORT
- Page 25 and 26:
24 GERMAR RUDOLF · THE RUDOLF REPO
- Page 27 and 28:
26 GERMAR RUDOLF · THE RUDOLF REPO
- Page 30 and 31:
GERMAR RUDOLF · THE RUDOLF REPORT
- Page 32 and 33:
GERMAR RUDOLF · THE RUDOLF REPORT
- Page 34 and 35:
GERMAR RUDOLF · THE RUDOLF REPORT
- Page 36 and 37: GERMAR RUDOLF · THE RUDOLF REPORT
- Page 38: GERMAR RUDOLF · THE RUDOLF REPORT
- Page 41 and 42: 40 GERMAR RUDOLF · THE RUDOLF REPO
- Page 43 and 44: 42 GERMAR RUDOLF · THE RUDOLF REPO
- Page 45 and 46: 44 GERMAR RUDOLF · THE RUDOLF REPO
- Page 47 and 48: 46 GERMAR RUDOLF · THE RUDOLF REPO
- Page 49 and 50: 48 GERMAR RUDOLF · THE RUDOLF REPO
- Page 51 and 52: 50 GERMAR RUDOLF · THE RUDOLF REPO
- Page 53 and 54: 52 GERMAR RUDOLF · THE RUDOLF REPO
- Page 55 and 56: 54 GERMAR RUDOLF · THE RUDOLF REPO
- Page 57 and 58: 56 GERMAR RUDOLF · THE RUDOLF REPO
- Page 59 and 60: 58 GERMAR RUDOLF · THE RUDOLF REPO
- Page 61 and 62: 60 GERMAR RUDOLF · THE RUDOLF REPO
- Page 63 and 64: 62 GERMAR RUDOLF · THE RUDOLF REPO
- Page 65 and 66: 64 GERMAR RUDOLF · THE RUDOLF REPO
- Page 67 and 68: 66 GERMAR RUDOLF · THE RUDOLF REPO
- Page 69 and 70: 68 GERMAR RUDOLF · THE RUDOLF REPO
- Page 71 and 72: 70 GERMAR RUDOLF · THE RUDOLF REPO
- Page 73 and 74: 72 GERMAR RUDOLF · THE RUDOLF REPO
- Page 75 and 76: 74 GERMAR RUDOLF · THE RUDOLF REPO
- Page 77 and 78: 76 GERMAR RUDOLF · THE RUDOLF REPO
- Page 79 and 80: 78 GERMAR RUDOLF · THE RUDOLF REPO
- Page 81 and 82: 80 GERMAR RUDOLF · THE RUDOLF REPO
- Page 83 and 84: 82 GERMAR RUDOLF · THE RUDOLF REPO
- Page 85: 84 GERMAR RUDOLF · THE RUDOLF REPO
- Page 89 and 90: 88 GERMAR RUDOLF · THE RUDOLF REPO
- Page 91 and 92: 90 GERMAR RUDOLF · THE RUDOLF REPO
- Page 93 and 94: 92 GERMAR RUDOLF · THE RUDOLF REPO
- Page 95 and 96: 94 GERMAR RUDOLF · THE RUDOLF REPO
- Page 97 and 98: 96 GERMAR RUDOLF · THE RUDOLF REPO
- Page 99 and 100: 98 GERMAR RUDOLF · THE RUDOLF REPO
- Page 101 and 102: 100 GERMAR RUDOLF · THE RUDOLF REP
- Page 103 and 104: 102 GERMAR RUDOLF · THE RUDOLF REP
- Page 105 and 106: 104 GERMAR RUDOLF · THE RUDOLF REP
- Page 107 and 108: 106 GERMAR RUDOLF · THE RUDOLF REP
- Page 109 and 110: 108 GERMAR RUDOLF · THE RUDOLF REP
- Page 111 and 112: 110 GERMAR RUDOLF · THE RUDOLF REP
- Page 113 and 114: 112 GERMAR RUDOLF · THE RUDOLF REP
- Page 115 and 116: 114 GERMAR RUDOLF · THE RUDOLF REP
- Page 117 and 118: 116 GERMAR RUDOLF · THE RUDOLF REP
- Page 119 and 120: 118 GERMAR RUDOLF · THE RUDOLF REP
- Page 121 and 122: 120 GERMAR RUDOLF · THE RUDOLF REP
- Page 123 and 124: 122 GERMAR RUDOLF · THE RUDOLF REP
- Page 125 and 126: 124 GERMAR RUDOLF · THE RUDOLF REP
- Page 127 and 128: 126 GERMAR RUDOLF · THE RUDOLF REP
- Page 129 and 130: 128 GERMAR RUDOLF · THE RUDOLF REP
- Page 131 and 132: 130 GERMAR RUDOLF · THE RUDOLF REP
- Page 133 and 134: 132 GERMAR RUDOLF · THE RUDOLF REP
- Page 135 and 136: 134 GERMAR RUDOLF · THE RUDOLF REP
- Page 137 and 138:
136 GERMAR RUDOLF · THE RUDOLF REP
- Page 140 and 141:
GERMAR RUDOLF · THE RUDOLF REPORT
- Page 142 and 143:
GERMAR RUDOLF · THE RUDOLF REPORT
- Page 144 and 145:
GERMAR RUDOLF · THE RUDOLF REPORT
- Page 146 and 147:
GERMAR RUDOLF · THE RUDOLF REPORT
- Page 148 and 149:
GERMAR RUDOLF · THE RUDOLF REPORT
- Page 150 and 151:
GERMAR RUDOLF · THE RUDOLF REPORT
- Page 152 and 153:
GERMAR RUDOLF · THE RUDOLF REPORT
- Page 154 and 155:
GERMAR RUDOLF · THE RUDOLF REPORT
- Page 156 and 157:
GERMAR RUDOLF · THE RUDOLF REPORT
- Page 158 and 159:
GERMAR RUDOLF · THE RUDOLF REPORT
- Page 160 and 161:
GERMAR RUDOLF · THE RUDOLF REPORT
- Page 162 and 163:
GERMAR RUDOLF · THE RUDOLF REPORT
- Page 164 and 165:
GERMAR RUDOLF · THE RUDOLF REPORT
- Page 166 and 167:
GERMAR RUDOLF · THE RUDOLF REPORT
- Page 168 and 169:
GERMAR RUDOLF · THE RUDOLF REPORT
- Page 170 and 171:
GERMAR RUDOLF · THE RUDOLF REPORT
- Page 172 and 173:
GERMAR RUDOLF · THE RUDOLF REPORT
- Page 174 and 175:
GERMAR RUDOLF · THE RUDOLF REPORT
- Page 176 and 177:
GERMAR RUDOLF · THE RUDOLF REPORT
- Page 178:
GERMAR RUDOLF · THE RUDOLF REPORT
- Page 181 and 182:
180 GERMAR RUDOLF · THE RUDOLF REP
- Page 183 and 184:
182 GERMAR RUDOLF · THE RUDOLF REP
- Page 185 and 186:
184 GERMAR RUDOLF · THE RUDOLF REP
- Page 187 and 188:
186 GERMAR RUDOLF · THE RUDOLF REP
- Page 189 and 190:
188 GERMAR RUDOLF · THE RUDOLF REP
- Page 191 and 192:
190 GERMAR RUDOLF · THE RUDOLF REP
- Page 193 and 194:
192 GERMAR RUDOLF · THE RUDOLF REP
- Page 195 and 196:
194 GERMAR RUDOLF · THE RUDOLF REP
- Page 197 and 198:
196 GERMAR RUDOLF · THE RUDOLF REP
- Page 199 and 200:
198 GERMAR RUDOLF · THE RUDOLF REP
- Page 201 and 202:
200 GERMAR RUDOLF · THE RUDOLF REP
- Page 203 and 204:
202 GERMAR RUDOLF · THE RUDOLF REP
- Page 205 and 206:
204 GERMAR RUDOLF · THE RUDOLF REP
- Page 207 and 208:
206 GERMAR RUDOLF · THE RUDOLF REP
- Page 209 and 210:
208 GERMAR RUDOLF · THE RUDOLF REP
- Page 211 and 212:
210 GERMAR RUDOLF · THE RUDOLF REP
- Page 213 and 214:
212 GERMAR RUDOLF · THE RUDOLF REP
- Page 215 and 216:
214 GERMAR RUDOLF · THE RUDOLF REP
- Page 217 and 218:
216 GERMAR RUDOLF · THE RUDOLF REP
- Page 219 and 220:
218 GERMAR RUDOLF · THE RUDOLF REP
- Page 221 and 222:
220 GERMAR RUDOLF · THE RUDOLF REP
- Page 223 and 224:
222 GERMAR RUDOLF · THE RUDOLF REP
- Page 225 and 226:
224 GERMAR RUDOLF · THE RUDOLF REP
- Page 227 and 228:
226 GERMAR RUDOLF · THE RUDOLF REP
- Page 229 and 230:
228 GERMAR RUDOLF · THE RUDOLF REP
- Page 231 and 232:
230 GERMAR RUDOLF · THE RUDOLF REP
- Page 233 and 234:
232 GERMAR RUDOLF · THE RUDOLF REP
- Page 235 and 236:
234 GERMAR RUDOLF · THE RUDOLF REP
- Page 237 and 238:
236 GERMAR RUDOLF · THE RUDOLF REP
- Page 239 and 240:
238 GERMAR RUDOLF · THE RUDOLF REP
- Page 241 and 242:
Table 20 continued: Analyses result
- Page 243 and 244:
242 GERMAR RUDOLF · THE RUDOLF REP
- Page 245 and 246:
244 GERMAR RUDOLF · THE RUDOLF REP
- Page 247 and 248:
246 GERMAR RUDOLF · THE RUDOLF REP
- Page 249 and 250:
248 GERMAR RUDOLF · THE RUDOLF REP
- Page 251 and 252:
250 GERMAR RUDOLF · THE RUDOLF REP
- Page 253 and 254:
252 GERMAR RUDOLF · THE RUDOLF REP
- Page 255 and 256:
254 GERMAR RUDOLF · THE RUDOLF REP
- Page 257 and 258:
256 GERMAR RUDOLF · THE RUDOLF REP
- Page 259 and 260:
258 GERMAR RUDOLF · THE RUDOLF REP
- Page 261 and 262:
260 GERMAR RUDOLF · THE RUDOLF REP
- Page 263 and 264:
262 GERMAR RUDOLF · THE RUDOLF REP
- Page 265 and 266:
264 GERMAR RUDOLF · THE RUDOLF REP
- Page 267 and 268:
266 GERMAR RUDOLF · THE RUDOLF REP
- Page 269 and 270:
268 GERMAR RUDOLF · THE RUDOLF REP
- Page 271 and 272:
270 GERMAR RUDOLF · THE RUDOLF REP
- Page 273 and 274:
272 GERMAR RUDOLF · THE RUDOLF REP
- Page 276 and 277:
GERMAR RUDOLF · THE RUDOLF REPORT
- Page 278 and 279:
GERMAR RUDOLF · THE RUDOLF REPORT
- Page 280 and 281:
GERMAR RUDOLF · THE RUDOLF REPORT
- Page 282:
GERMAR RUDOLF · THE RUDOLF REPORT
- Page 286 and 287:
GERMAR RUDOLF · THE RUDOLF REPORT
- Page 288 and 289:
GERMAR RUDOLF · THE RUDOLF REPORT
- Page 290 and 291:
GERMAR RUDOLF · THE RUDOLF REPORT
- Page 292 and 293:
GERMAR RUDOLF · THE RUDOLF REPORT
- Page 294 and 295:
GERMAR RUDOLF · THE RUDOLF REPORT
- Page 296 and 297:
GERMAR RUDOLF · THE RUDOLF REPORT
- Page 298 and 299:
GERMAR RUDOLF · THE RUDOLF REPORT
- Page 300 and 301:
GERMAR RUDOLF · THE RUDOLF REPORT
- Page 302 and 303:
GERMAR RUDOLF · THE RUDOLF REPORT
- Page 304 and 305:
GERMAR RUDOLF · THE RUDOLF REPORT
- Page 306 and 307:
GERMAR RUDOLF · THE RUDOLF REPORT
- Page 308 and 309:
GERMAR RUDOLF · THE RUDOLF REPORT
- Page 310 and 311:
GERMAR RUDOLF · THE RUDOLF REPORT
- Page 312 and 313:
GERMAR RUDOLF · THE RUDOLF REPORT
- Page 314 and 315:
GERMAR RUDOLF · THE RUDOLF REPORT
- Page 316 and 317:
GERMAR RUDOLF · THE RUDOLF REPORT
- Page 318 and 319:
GERMAR RUDOLF · THE RUDOLF REPORT
- Page 320 and 321:
GERMAR RUDOLF · THE RUDOLF REPORT
- Page 322 and 323:
GERMAR RUDOLF · THE RUDOLF REPORT
- Page 324 and 325:
GERMAR RUDOLF · THE RUDOLF REPORT
- Page 326 and 327:
GERMAR RUDOLF · THE RUDOLF REPORT
- Page 328 and 329:
GERMAR RUDOLF · THE RUDOLF REPORT
- Page 330 and 331:
GERMAR RUDOLF · THE RUDOLF REPORT
- Page 332 and 333:
GERMAR RUDOLF · THE RUDOLF REPORT
- Page 334 and 335:
GERMAR RUDOLF · THE RUDOLF REPORT
- Page 336 and 337:
GERMAR RUDOLF · THE RUDOLF REPORT
- Page 338 and 339:
GERMAR RUDOLF · THE RUDOLF REPORT
- Page 340 and 341:
GERMAR RUDOLF · THE RUDOLF REPORT
- Page 342 and 343:
GERMAR RUDOLF · THE RUDOLF REPORT
- Page 344 and 345:
GERMAR RUDOLF · THE RUDOLF REPORT
- Page 346 and 347:
GERMAR RUDOLF · THE RUDOLF REPORT
- Page 348 and 349:
GERMAR RUDOLF · THE RUDOLF REPORT
- Page 350 and 351:
GERMAR RUDOLF · THE RUDOLF REPORT
- Page 352 and 353:
GERMAR RUDOLF · THE RUDOLF REPORT
- Page 354 and 355:
GERMAR RUDOLF · THE RUDOLF REPORT
- Page 356 and 357:
GERMAR RUDOLF · THE RUDOLF REPORT
- Page 358 and 359:
GERMAR RUDOLF · THE RUDOLF REPORT
- Page 360 and 361:
GERMAR RUDOLF · THE RUDOLF REPORT
- Page 362 and 363:
GERMAR RUDOLF · THE RUDOLF REPORT
- Page 364 and 365:
GERMAR RUDOLF · THE RUDOLF REPORT
- Page 366 and 367:
GERMAR RUDOLF · THE RUDOLF REPORT
- Page 368 and 369:
GERMAR RUDOLF · THE RUDOLF REPORT
- Page 370 and 371:
GERMAR RUDOLF · THE RUDOLF REPORT
- Page 372 and 373:
GERMAR RUDOLF · THE RUDOLF REPORT
- Page 374 and 375:
GERMAR RUDOLF · THE RUDOLF REPORT
- Page 376 and 377:
GERMAR RUDOLF · THE RUDOLF REPORT
- Page 378 and 379:
GERMAR RUDOLF · THE RUDOLF REPORT
- Page 380 and 381:
GERMAR RUDOLF · THE RUDOLF REPORT
- Page 382 and 383:
GERMAR RUDOLF · THE RUDOLF REPORT
- Page 384 and 385:
GERMAR RUDOLF · THE RUDOLF REPORT
- Page 386 and 387:
GERMAR RUDOLF · THE RUDOLF REPORT
- Page 388 and 389:
GERMAR RUDOLF · THE RUDOLF REPORT
- Page 390 and 391:
GERMAR RUDOLF · THE RUDOLF REPORT
- Page 392 and 393:
GERMAR RUDOLF · THE RUDOLF REPORT
- Page 394 and 395:
GERMAR RUDOLF · THE RUDOLF REPORT
- Page 396 and 397:
GERMAR RUDOLF · THE RUDOLF REPORT
- Page 398 and 399:
GERMAR RUDOLF · THE RUDOLF REPORT
- Page 400 and 401:
GERMAR RUDOLF · THE RUDOLF REPORT
- Page 402 and 403:
GERMAR RUDOLF · THE RUDOLF REPORT
- Page 404 and 405:
GERMAR RUDOLF · THE RUDOLF REPORT
- Page 406 and 407:
GERMAR RUDOLF · THE RUDOLF REPORT
- Page 408 and 409:
GERMAR RUDOLF · THE RUDOLF REPORT
- Page 410 and 411:
GERMAR RUDOLF · THE RUDOLF REPORT
- Page 412 and 413:
GERMAR RUDOLF · THE RUDOLF REPORT
- Page 414 and 415:
GERMAR RUDOLF · THE RUDOLF REPORT
- Page 416 and 417:
GERMAR RUDOLF · THE RUDOLF REPORT
- Page 418 and 419:
GERMAR RUDOLF · THE RUDOLF REPORT
- Page 420 and 421:
GERMAR RUDOLF · THE RUDOLF REPORT
- Page 422 and 423:
GERMAR RUDOLF · THE RUDOLF REPORT
- Page 424 and 425:
GERMAR RUDOLF · THE RUDOLF REPORT
- Page 426 and 427:
GERMAR RUDOLF · THE RUDOLF REPORT
- Page 428 and 429:
GERMAR RUDOLF · THE RUDOLF REPORT
- Page 430 and 431:
GERMAR RUDOLF · THE RUDOLF REPORT
- Page 432 and 433:
GERMAR RUDOLF · THE RUDOLF REPORT
- Page 434 and 435:
GERMAR RUDOLF · THE RUDOLF REPORT
- Page 436:
GERMAR RUDOLF · THE RUDOLF REPORT
- Page 439 and 440:
438 GERMAR RUDOLF · THE RUDOLF REP
- Page 442 and 443:
GERMAR RUDOLF · THE RUDOLF REPORT
- Page 444 and 445:
GERMAR RUDOLF · THE RUDOLF REPORT
- Page 446 and 447:
GERMAR RUDOLF · THE RUDOLF REPORT
- Page 448:
GERMAR RUDOLF · THE RUDOLF REPORT
- Page 451 and 452:
450 GERMAR RUDOLF · THE RUDOLF REP
- Page 453 and 454:
452 GERMAR RUDOLF · THE RUDOLF REP
- Page 455 and 456:
454 GERMAR RUDOLF · THE RUDOLF REP
- Page 457 and 458:
456 GERMAR RUDOLF · THE RUDOLF REP
- Page 459 and 460:
Praise for the first edition of The
- Page 461 and 462:
Dissecting the Holocaust. The Growi
- Page 463 and 464:
Concentration Camp Majdanek. By Car
- Page 465 and 466:
Special Treatment inAuschwitz: Orig
- Page 467 and 468:
NEW TWO-VOLUME SET Auschwitz: The C
- Page 469 and 470:
what you see in TBR—but if you ar


