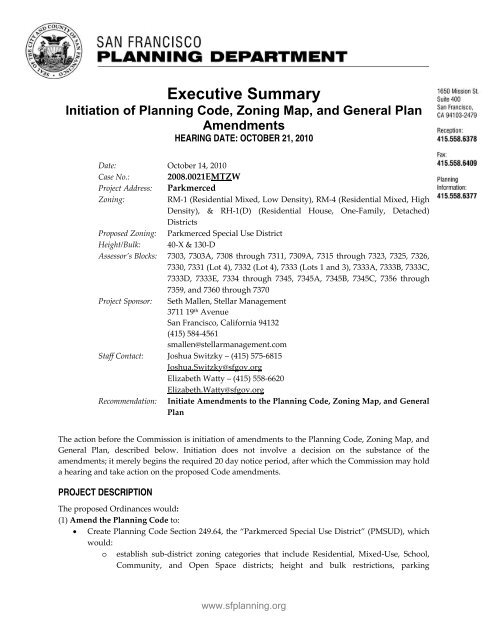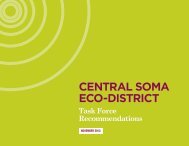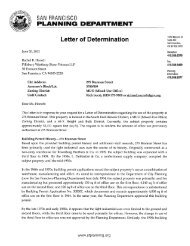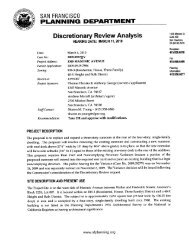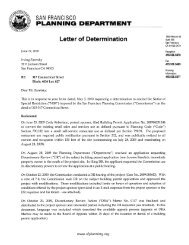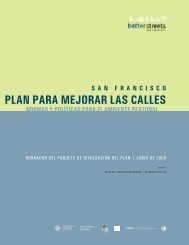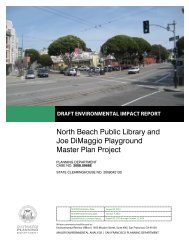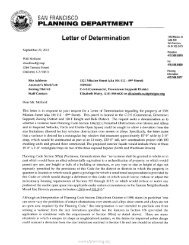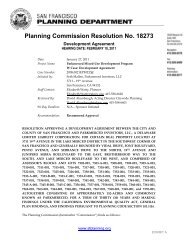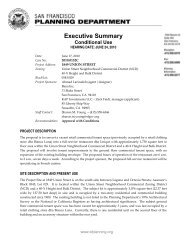Executive Summary - San Francisco Planning Department : Map ...
Executive Summary - San Francisco Planning Department : Map ...
Executive Summary - San Francisco Planning Department : Map ...
You also want an ePaper? Increase the reach of your titles
YUMPU automatically turns print PDFs into web optimized ePapers that Google loves.
<strong>Executive</strong> <strong>Summary</strong><br />
Initiation of <strong>Planning</strong> Code, Zoning <strong>Map</strong>, and General Plan<br />
Amendments<br />
HEARING DATE: OCTOBER 21, 2010<br />
Date: October 14, 2010<br />
Case No.: 2008.0021EMTZW<br />
Project Address: Parkmerced<br />
Zoning: RM‐1 (Residential Mixed, Low Density), RM‐4 (Residential Mixed, High<br />
Density), & RH‐1(D) (Residential House, One‐Family, Detached)<br />
Districts<br />
Proposed Zoning: Parkmerced Special Use District<br />
Height/Bulk: 40‐X & 130‐D<br />
Assessor’s Blocks: 7303, 7303A, 7308 through 7311, 7309A, 7315 through 7323, 7325, 7326,<br />
7330, 7331 (Lot 4), 7332 (Lot 4), 7333 (Lots 1 and 3), 7333A, 7333B, 7333C,<br />
7333D, 7333E, 7334 through 7345, 7345A, 7345B, 7345C, 7356 through<br />
7359, and 7360 through 7370<br />
Project Sponsor: Seth Mallen, Stellar Management<br />
3711 19 th Avenue<br />
<strong>San</strong> <strong>Francisco</strong>, California 94132<br />
(415) 584‐4561<br />
smallen@stellarmanagement.com<br />
Staff Contact: Joshua Switzky – (415) 575‐6815<br />
Joshua.Switzky@sfgov.org<br />
Elizabeth Watty – (415) 558‐6620<br />
Elizabeth.Watty@sfgov.org<br />
Recommendation: Initiate Amendments to the <strong>Planning</strong> Code, Zoning <strong>Map</strong>, and General<br />
Plan<br />
The action before the Commission is initiation of amendments to the <strong>Planning</strong> Code, Zoning <strong>Map</strong>, and<br />
General Plan, described below. Initiation does not involve a decision on the substance of the<br />
amendments; it merely begins the required 20 day notice period, after which the Commission may hold<br />
a hearing and take action on the proposed Code amendments.<br />
PROJECT DESCRIPTION<br />
The proposed Ordinances would:<br />
(1) Amend the <strong>Planning</strong> Code to:<br />
• Create <strong>Planning</strong> Code Section 249.64, the “Parkmerced Special Use District” (PMSUD), which<br />
would:<br />
o establish sub‐district zoning categories that include Residential, Mixed‐Use, School,<br />
Community, and Open Space districts; height and bulk restrictions, parking<br />
www.sfplanning.org
<strong>Executive</strong> <strong>Summary</strong> CASE NO. 2008.0021EMTZW<br />
Hearing Date: October 21, 2010 Parkmerced<br />
regulations, car‐share, bicycle‐parking requirements; and establish a design review<br />
process for the phased development plan;<br />
o allow for the demolition and replacement of 1,538 rent‐controlled dwelling units;<br />
o establish that the controls in the SUD are regulated by the Parkmerced Design Standards<br />
and Guidelines document as adopted and periodically amended by the <strong>Planning</strong><br />
Commission, except for those controls specifically enumerated in the SUD; and<br />
o establish a process for project design review, approval and the consideration of<br />
modifications to the controls of the SUD and the Design Standards.<br />
• Amend <strong>Planning</strong> Code Section 270 (Bulk Limits) to create a new Bulk District (“PM”) for the<br />
proposed “Parkmerced Special Use District.”<br />
(2) Amend the Zoning <strong>Map</strong>s as follows:<br />
• Amend Zoning <strong>Map</strong> SU13 to designate the project site as the proposed new “Parkmerced<br />
Special Use District;”<br />
• Amend Zoning <strong>Map</strong> HT13 to reclassify the height limits within the project site according to the<br />
proposed project; and<br />
• Amend Zoning <strong>Map</strong> ZN13 to delete references to existing zoning within the project site and to<br />
refer to the proposed new “Parkmerced Special Use District” zoning districts [Parkmerced<br />
Residential (PM‐R), Parkmerced Mixed Use – Social Heart (PM‐MU1), Parkmerced Mixed Use<br />
– Neighborhood Commons (PM‐MU2), Parkmerced School (PM‐S), Parkmerced<br />
Community/Fitness (PM‐CF), and Parkmerced Open Space (PM‐OS)].<br />
(3) Amend the General Plan Urban Design Element Height <strong>Map</strong> (<strong>Map</strong> 4) to reflect the proposed<br />
heights restrictions as described in the proposed project.<br />
The Parkmerced Development Project also necessitates approval by the Board of Supervisors of a<br />
Development Agreement, which would be accompanied by and implemented through five Plans: the<br />
Parkmerced Vision Plan, the Parkmerced Design Standards and Guidelines, the Parkmerced Sustainability<br />
Plan, the Parkmerced Infrastructure Report, and the Parkmerced Transportation Plan.<br />
The principal land use goals of the Parkmerced Development Project are to: (i) reduce automobile use<br />
by concentrating housing close to employment, increasing the supply of housing an d providing better<br />
integrated residential and neighborhood‐serving retail and office uses; (ii) maximize opportunities to<br />
use pedestrian and bicycle pathways; (iii) establish pedestrian‐oriented nodes for the location of<br />
neighborhood services and amenities, open space and community services; and (iv) incorporate<br />
environmental factors such as sun, shade and wind into the design and housing materials throughout<br />
the Parkmerced site.<br />
The proposed Project is a long‐term (approximately 20‐30 years) mixed‐use development program to<br />
comprehensively re‐plan and re‐design the approximately 116‐acre site (152‐acres including streets).<br />
The Project proposes to increase the residential density, provide new commercial and retail services,<br />
provide new transit facilities, and improve existing utilities within the development site. Of the<br />
existing 3,221 residential units that exist on the site, approximately 1,683 units located within the 11<br />
existing towers would remain and approximately 1,538 existing apartments would be demolished and<br />
replaced in a phased work program. As required by the proposed Development Agreement, these<br />
2
<strong>Executive</strong> <strong>Summary</strong> CASE NO. 2008.0021EMTZW<br />
Hearing Date: October 21, 2010 Parkmerced<br />
replacement units would be subject to the <strong>San</strong> <strong>Francisco</strong> Rent Stabilization and Arbitration Ordinance<br />
and existing tenants in the to‐be‐replaced buildings would have rights to relocate into the new units at<br />
their existing rents. An additional 5,679 net new units would also be added to the Site for a project total<br />
of 8,900 units. New buildings on the site would range in height from 35 feet to 145 feet, and would not<br />
be taller than the existing towers, which will remain. Neighborhood‐serving retail and office space<br />
would also be constructed as part of the proposed Project and concentrated on Crespi Drive, near the<br />
northeast part of the site and the light‐rail line. The proposed new neighborhood core would be<br />
located within walking distance of all the residences within Parkmerced. Small neighborhood‐serving<br />
retail establishments would be constructed outside of the neighborhood core, in close proximity to<br />
residential units throughout the site. A new elementary school (to replace an existing one on‐site) and<br />
daycare facility, fitness center, and new open space uses including athletic fields, walking and biking<br />
paths, a new organic farm, and community gardens would also be provided on the Project Site.<br />
Infrastructure improvements would include the installation of renewable energy sources, such as wind<br />
turbines and photovoltaic cells. The Sustainability Plan details goals and implementation actions for the<br />
Project.<br />
The proposed Project would provide 68 acres of open space in a network of publically accessible<br />
neighborhood parks, athletic fields, public plazas, greenways and an organic farm. In addition to these<br />
68 acres of open space, the Project would provide significant additional open space in the form of<br />
private or semi‐private open space areas such as outdoor courtyards, roof decks, and balconies. These<br />
private and semi‐private open spaces would be required with the development of each residential<br />
building within Parkmerced. The parks and open space would be more accessible and usable than the<br />
current open spaces. Parks and open space within, and in the vicinity of, the proposed Project would<br />
continue to receive a substantial amount of sunlight during the day when use is at its highest rate.<br />
Existing coastal views from parks located to the east and north of the Project Site would be maintained<br />
with implementation of the proposed Project.<br />
The Parkmerced Development Project will result in 5,679 new homes (852 of which are on‐site<br />
affordable units), 230,000 sf of neighborhood retail space, 80,000 sf of office space, 25,000 sf of school<br />
space, 64,000 sf dedicated to a community center, and 68 acres of open space and new parks.<br />
The transportation system modifications proposed as part of the Parkmerced Development Project, as<br />
described in the Transportation Plan, would include rerouting the existing MUNI Metro M Ocean View<br />
line from 19 th Avenue through the development, new and re‐designed public streets, and modifications<br />
to intersections and streets around the perimeter of the site. These improvements would require<br />
approval of the <strong>San</strong> <strong>Francisco</strong> Municipal Transit Authority, the California Public Utilities Commission,<br />
and Caltrans. The Transportation Plan also includes a comprehensive Transportation Demand<br />
Management (TDM) program that obligates the Developer to undertake certain programs and services,<br />
including free shuttles to Daly City BART, transit pass subsidies for all residents, a Transportation<br />
Coordinator, amongst other items. Off‐street parking for the residential units will primarily, but not<br />
exclusively be in underground garages, and will be concentrated on the west side of the site (while<br />
units are concentrated toward the eastern half) to discourage casual usage. Per the proposed SUD,<br />
parking will be capped at one space per dwelling unit and generally at one space per 750 square feet of<br />
non‐residential uses (with some variation for specific uses).<br />
3
<strong>Executive</strong> <strong>Summary</strong> CASE NO. 2008.0021EMTZW<br />
Hearing Date: October 21, 2010 Parkmerced<br />
PARKMERCED GUIDING DOCUMENTS<br />
There are four guiding documents (the Design Standards and Guidelines, the Sustainability Plan, the<br />
Transportation Plan, and the Infrastructure Report) that combine to create a comprehensive blueprint for<br />
guiding all future improvements at Parkmerced.<br />
The Vision Plan lays out a conceptual framework for transforming the existing Parkmerced housing<br />
development into a “21 st century model of a healthy neighborhood”. (See Attached)<br />
The Design Standards and Guidelines prescribe urban design controls for land use, open spaces, streets,<br />
blocks and individual buildings. It also outlines a process for project implementation. (See Attached)<br />
The Sustainability Plan contains specific strategies and metrics which together address the management<br />
and conservation of energy, water and other natural resources, and also establishes goals for green<br />
building standards. (See Attached)<br />
The Transportation Plan provides a framework and management plan for addressing transit and<br />
vehicular travel to and from the neighborhood. (See Attached)<br />
The Infrastructure Report establishes an outline for anticipated site‐wide improvements to all street and<br />
public rights‐of‐way, underground utilities, and grading. (See Attached)<br />
SITE DESCRIPTION AND PRESENT USE<br />
Parkmerced is bounded by Lake Merced Boulevard to the west, Brotherhood Way to the south,<br />
Junipero Serra Boulevard, Felix Avenue, Cambon Drive, and 19 th Avenue to the east, and Holloway<br />
Avenue, Varela Avenue, Serrano Drive, Font Boulevard, Pinto Avenue, and Vidal Drive to the north; it<br />
is within the RM‐1 (Residential Mixed, Low‐Density), RM‐4 (Residential Mixed, High‐Density), and<br />
RH‐1(D) (Residential House, One‐Family, Detached) Districts and 40‐X and 130‐D Height and Bulk<br />
Districts.<br />
The Site measures 152‐acres in total (including streets), and is defined by an axial street grid with a<br />
large open space in the center and a series of “pie‐shaped” residential blocks. The residential units on<br />
each of these blocks surround a central courtyard open to the sky. The development is also articulated<br />
by landscaped boulevards and secondary streets that weave around buildings, open spaces, and larger<br />
open spaces in the vicinity of the tower buildings. The Site contains 3,221 existing rental apartments in<br />
170 two‐story residential buildings (townhouses) and 11 residential tower buildings that are 13 stories<br />
tall, as well as associated parking, buildings services, a leasing/operations office and a private pre‐<br />
school/day care facility. There are also about 75 acres of existing open space throughout the Project Site<br />
in a network of lawns, courtyard areas, private open space, and playgrounds.<br />
Parking for the residential apartments in the towers is currently provided in three above‐grade<br />
centralized parking garages, which accommodate a total of 1,540 parking stalls. Parking for the<br />
townhouses is provided in attached carports, which provide a total of 1,507 parking spaces. An<br />
additional 151 parking spaces used for maintenance and office parking are provided in a surface<br />
parking lot. In addition to the 3,198 total private off‐street parking spaces, there are 1,591 existing<br />
public on‐street parking spaces.<br />
4
<strong>Executive</strong> <strong>Summary</strong> CASE NO. 2008.0021EMTZW<br />
Hearing Date: October 21, 2010 Parkmerced<br />
As noted in the submitted Historic Resource Evaluation (HRE), the Parkmerced rental complex was<br />
constructed between 1941 and 1951 as the first all‐rental community in <strong>San</strong> <strong>Francisco</strong>, as a response to<br />
the continued demand for housing the United States during and after World War II. 1 The buildings<br />
and site plan at Parkmerced were designed by Leonard Schultze & Associates for the Metropolitan Life<br />
Insurance Company (MetLife), while the landscaping of the open space and interior garden courtyards<br />
were designed by Thomas Church and other landscape architects from his office.<br />
SURROUNDING PROPERTIES AND NEIGHBORHOOD<br />
The 152‐acre Site is located in the Lakeshore Neighborhood, in the southwest corner of <strong>San</strong> <strong>Francisco</strong>.<br />
The surrounding neighborhood includes Stonestown Galleria and <strong>San</strong> <strong>Francisco</strong> State University to the<br />
north; the Lakeside and Ingleside Terrace neighborhoods to the east; the Brotherhood Way religious<br />
and scholastic institutions, <strong>San</strong> <strong>Francisco</strong> Golf Club, and a residential neighborhood to the south; and<br />
Lake Merced and the Fleming and Harding Park Golf Courses to the west.<br />
ENVIRONMENTAL REVIEW<br />
The Resolution to initiate amendments to the <strong>Planning</strong> Code, Zoning <strong>Map</strong>s, and General Plan would<br />
result in no physical impact on the environment. The Resolution is exempt from environmental review<br />
under Section 15378(b)(5) of the CEQA Guidelines.<br />
On or after November 18, 2010, the <strong>Planning</strong> Commission will hear the Final Environmental Impact<br />
Report for the Parkmerced Development Project. All necessary CEQA findings and documents will be<br />
available in the <strong>Department</strong>’s case reports for that hearing.<br />
HEARING NOTIFICATION REQUIREMENTS (FOR ENTITLEMENT HEARING)<br />
TYPE<br />
REQUIRED<br />
PERIOD<br />
REQUIRED<br />
NOTICE DATE<br />
ACTUAL<br />
NOTICE DATE<br />
ACTUAL<br />
PERIOD<br />
Classified News Ad 20 days October 29, 2010 October 27, 2010 22 days<br />
Posted Notice N/A N/A N/A N/A<br />
Mailed Notice 10 days November 8, 2010 November 5, 2010 13 days<br />
PUBLIC COMMENT<br />
� While there was extensive public comment at the Draft Environmental Impact Report hearing<br />
on June 17, 2010, <strong>Planning</strong> staff has not received written comments on the entitlement<br />
applications.<br />
ISSUES AND OTHER CONSIDERATIONS<br />
� RENTAL HOUSING: To avoid displacement of the existing 1,538 residents, each resident of a<br />
unit proposed for demolition would be given the opportunity to relocate to a new unit prior to<br />
1 “Historic Resource Evaluation & Cultural Landscape Assessment: Parkmerced” (April 29, 2009),<br />
prepared for Turnstone Consulting by Page & Turnbull, Inc. Available by request at the <strong>San</strong> <strong>Francisco</strong><br />
<strong>Planning</strong> <strong>Department</strong> (1650 Mission Street, Suite 400, <strong>San</strong> <strong>Francisco</strong>, CA 94103) in the Case Docket for<br />
Case No. 2008.0021E. The document is referred to as the “Parkmerced HRE.”<br />
5
<strong>Executive</strong> <strong>Summary</strong> CASE NO. 2008.0021EMTZW<br />
Hearing Date: October 21, 2010 Parkmerced<br />
demolition. For such relocated residents, the new unit would be rented at the same rent as the<br />
resident’s existing unit and would be subject to the same rent increase restrictions as contained<br />
in the <strong>San</strong> <strong>Francisco</strong> Rent Stabilization and Arbitration Ordinance for the life of the building.<br />
� DEVELOPMENT AGREEMENT (“DA”): The Parkmerced Development Project is being<br />
reviewed for approval through a Development Agreement by and between the City and<br />
County of <strong>San</strong> <strong>Francisco</strong> and Parkmerced Investors LLC. The Development Agreement is a<br />
contract between the City and the Developer, that provides greater security and flexibility to<br />
both the City and Developer, and results in greater public benefits in exchange for certainty.<br />
Development Agreements are typically used for large‐scale projects with substantial<br />
infrastructure investment and multi‐phase build outs. A key component of the proposed<br />
Development Agreement is the Phasing Plan, a document which lists all of the obligations of<br />
the Developer and describes how these obligations are tied to or triggered by increments of the<br />
Projectʹs development. This list of obligations includes both Community Improvements, some<br />
of which are capital (e.g. open spaces, Muni improvements, street improvements, renewable<br />
energy project) and some of which are programmatic (e.g. shuttles, transit pass subsidies) and<br />
Mitigations identified in the EIR (e.g. street improvements). It is important to note that the<br />
actual phasing of the project is not yet determined, in the sense that there are not pre‐<br />
determined geographic sub‐areas of the project that will be built in any certain order or<br />
magnitude, though many of the Community Improvements and Mitigations are triggered by<br />
the amount of overall cumulative development completed at any given time. A more detailed<br />
explanation and discussion of the Development Agreement, including the Phasing Plan, will be<br />
provided when the Development Agreement is submitted to the <strong>Planning</strong> Commission for<br />
review.<br />
� PROCESS: The following provides an outline of the process and timeline for the <strong>Planning</strong><br />
Commission’s review of the Parkmerced Development Project.<br />
o October 14, 2010: <strong>Planning</strong> Commission will receive a packet for the Initiation hearing,<br />
including this <strong>Executive</strong> <strong>Summary</strong>; the draft Ordinances of the proposed <strong>Planning</strong><br />
Code, Zoning <strong>Map</strong>, and General Plan amendments; a draft Resolution to Initiate<br />
amendments to the <strong>Planning</strong> Code, Zoning <strong>Map</strong>s, and General Plan; and the five<br />
Parkmerced Plans (Vision, Design Guidelines and Standards, Sustainability,<br />
Transportation, .and Infrastructure Report).<br />
o October 21, 2010: <strong>Planning</strong> Commission will hold a hearing to Initiate amendments to<br />
the <strong>Planning</strong> Code, Zoning <strong>Map</strong>s, and General Plan. The Commission will receive a<br />
copy of the draft Development Agreement with a cover memo in their packets.<br />
o October 28, 2010: The <strong>Planning</strong> Commission will receive Comments & Responses to<br />
the DEIR in their packets.<br />
o November 4, 2010: The <strong>Planning</strong> Commission will hold an informational hearing<br />
regarding the DA for the Parkmerced Development Project. The <strong>Planning</strong> Commission<br />
will also receive a packet for the entitlement hearing, including but not limited to an<br />
6
<strong>Executive</strong> <strong>Summary</strong> CASE NO. 2008.0021EMTZW<br />
Hearing Date: October 21, 2010 Parkmerced<br />
updated <strong>Executive</strong> <strong>Summary</strong>; Resolutions for <strong>Planning</strong> Code, Zoning <strong>Map</strong>, and<br />
General Plan amendments; CEQA findings; and the draft Ordinances.<br />
o November 18, 2010: The <strong>Planning</strong> Commission will hold the EIR certification and<br />
entitlement hearings.<br />
REQUIRED COMMISSION ACTION<br />
The proposed draft Resolution is before the Commission so that it may recommend approval or<br />
disapproval of initiation of amendments to the <strong>Planning</strong> Code, Zoning <strong>Map</strong>s and General Plan.<br />
BASIS FOR RECOMMENDATION<br />
� The <strong>Department</strong> believes the Commission should initiate the amendments to the <strong>Planning</strong><br />
Code, Zoning <strong>Map</strong>s and General Plan necessary to implement the Parkmerced Development<br />
Project so that it may recommend approval or disapproval of the Ordinances to the Board of<br />
Supervisors at a future hearing.<br />
RECOMMENDATION: Approval to Initiate the <strong>Planning</strong> Code, Zoning <strong>Map</strong>, and General<br />
Plan Amendments<br />
Attachments:<br />
Draft Resolution<br />
Draft Ordinances<br />
Project Sponsor Submittal:<br />
� Parkmerced Vision Plan<br />
� Parkmerced Design Standards and Guidelines ( including height map and detailed site plans)<br />
� Parkmerced Sustainability Plan<br />
� Parkmerced Transportation Plan<br />
� Parkmerced Infrastructure Report (including demolition, deconstruction, and phasing plans)<br />
7
<strong>Planning</strong> Commission Resolution No. _____<br />
HEARING DATE: OCTOBER 21, 2010<br />
Date: October 14, 2010<br />
Case No.: 2008.0021EMTZW<br />
Project Address: Parkmerced<br />
Zoning: RM‐1 (Residential Mixed, Low Density), RM‐4 (Residential Mixed, High<br />
Density), & RH‐1(D) (Residential House, One‐Family, Detached) Districts<br />
Proposed Zoning: Parkmerced Special Use District<br />
Height/Bulk: 40‐X & 130‐D<br />
Assessor’s Blocks:: 7303, 7303A, 7308 through 7311, 7309A, 7315 through 7323, 7325, 7326,<br />
7330, 7331 (Lot 4), 7332 (Lot 4), 7333 (Lots 1 and 3), 7333A, 7333B, 7333C,<br />
7333D, 7333E, 7334 through 7345, 7345A, 7345B, 7345C, 7356 through 7359,<br />
and 7360 through 7370<br />
Project Sponsor: Seth Mallen, Stellar Management<br />
3711 19 th Avenue<br />
<strong>San</strong> <strong>Francisco</strong>, California 94132<br />
(415) 584‐4561<br />
smallen@stellarmanagement.com<br />
Staff Contact: Joshua Switzky – (415) 575‐6815<br />
Joshua.Switzky@sfgov.org<br />
Elizabeth Watty – (415) 558‐6620<br />
Elizabeth.Watty@sfgov.org<br />
Recommendation: Initiate Amendments to the <strong>Planning</strong> Code, Zoning <strong>Map</strong>s, and General<br />
Plan<br />
INITIATING AMENDMENTS TO THE PLANNING CODE, ZONING MAPS, AND GENERAL<br />
PLAN IN ORDER TO (1) CREATE PLANNING CODE SECTION 249.64, THE “PARKMERCED<br />
SPECIAL USE DISTRICT” (PMSUD), WHICH WOULD ESTABLISH SPECIFIC USE CATEGORIES<br />
THAT INCLUDE RESIDENTIAL, MIXED‐USE, SCHOOL, COMMUNITY, AND OPEN SPACE<br />
DISTRICTS; HEIGHT AND BULK RESTRICTIONS, PARKING, CAR‐SHARE, BICYCLE‐PARKING<br />
REQUIREMENTS; ESTABLISH A DESIGN REVIEW PROCESS FOR THE PHASED<br />
DEVELOPMENT PLAN; AND ALLOW FOR THE DEMOLITION AND REPLACEMENT OF 1,538<br />
RENT‐CONTROLLED DWELLING UNITS; (2) AMEND CODE SECTION 270 (BULK LIMITS) TO<br />
CREATE A NEW BULK DISTRICT FOR THE PROPOSED “PARKMERCED SPECIAL USE<br />
DISTRICT”; (3) AMEND ZONING MAP SHEET ZN13 TO DELETE REFERENCES TO THE<br />
EXISTING ZONING WITHIIN THE PROJECT SITE AND TO REFER TO THE PROPOSED NEW<br />
“PARKMERCED SPECIAL USE DISTRICT” ZONING DISTRICTS; (4) AMEND ZONING MAP<br />
SU13 TO DESIGNATE THE PROJECT SITE AS THE PROPOSED NEW “PARKMERCED SPECIAL<br />
USE DISTRICT”; (5) AMEND ZONING MAP HT13 TO RECLASSIFY THE HEIGHT LIMITS<br />
WITHIN THE PROJECT SITE ACCORDING TO THE PROPOSED PROJECT; AND (6) AMEND<br />
www.sfplanning.org
Resolution No. Case No.: 2008.0021EMTZW<br />
Hearing Date: October 21, 2010 Parkmerced<br />
HEIGHT MAP (MAP 4) OF THE URBAN DESIGN ELEMENT OF THE GENERAL PLAN TO<br />
REFLECT THE PROPOSED HEIGHTS RESTRICTIONS AS DESCRIBED IN THE PROPOSED<br />
DEVELOPMENT PROGRAM.<br />
PREAMBLE<br />
WHEREAS, the property encompassing the Parkmerced Development Project includes approximately<br />
116 acres of privately‐owned land at the southwestern corner of <strong>San</strong> <strong>Francisco</strong>, generally bounded by<br />
Lake Merced Boulevard to the west, Brotherhood Way to the south, Junipero Serra Boulevard, Felix<br />
Avenue, Cambon Drive, and 19 th Avenue to the east, and Holloway Avenue, Varela Avenue, Serrano<br />
Drive, Font Boulevard, Pinto Avenue, and Vidal Drive to the north; and<br />
WHEREAS, the Project Sponsor (Parkmerced Investors LLC) seeks to transform the existing 60‐to‐70‐year<br />
old residential development into a pedestrian focused, socially vibrant <strong>San</strong> <strong>Francisco</strong> Neighborhood; and<br />
WHEREAS, the Project Sponsor is seeking to increase the density at the site by approximately 5,679<br />
dwelling‐units; and<br />
WHEREAS, the Parkmerced Development Project seeks to create new neighborhood‐serving amenities,<br />
reduce the use of automobiles within the Site by concentrating housing close to employment, providing<br />
better integrated residential and neighborhood‐serving retail and office uses; maximize opportunities to<br />
use pedestrian and bicycle pathways; establish pedestrian‐oriented nodes for the location of<br />
neighborhood services and amenities, open space and community services; improve access to public<br />
transportation; and incorporate environmental factors such as sun, shade and wind into the design and<br />
housing materials throughout the Site; and<br />
WHEREAS, the current zoning does not accommodate the complexity and site‐specific goals of the<br />
Parkmerced Development Project, a large master‐planned neighborhood under single ownership,<br />
specifically the changes to permitted heights, bulk, density, and neighborhood‐serving uses; and<br />
WHEREAS, the proposed Ordinances are intended to resolve the aforementioned issues by creating the<br />
“Parkmerced Special Use District (PMSUD)” and by modifying Zoning and General Plan maps to<br />
accommodate the proposed SUD; and<br />
WHEREAS, the Parkmerced Development Project will be considered for approval by the Board of<br />
Supervisors through a Development Agreement by and between the City and County of <strong>San</strong> <strong>Francisco</strong><br />
and Parkmerced Investors LLC; and<br />
WHEREAS, the <strong>Planning</strong> Commission (hereinafter “Commission”) conducted a duly noticed public<br />
hearing at a regularly scheduled meeting to consider the proposed Ordinances on October 21, 2010; and<br />
Whereas, this Resolution to initiate amendments to the <strong>Planning</strong> Code, Zoning <strong>Map</strong>s, and General Plan<br />
has been determined to be categorically exempt from environmental review under the California<br />
Environmental Quality Act Section 15378(b)(5); and<br />
2
Resolution No. Case No.: 2008.0021EMTZW<br />
Hearing Date: October 21, 2010 Parkmerced<br />
WHEREAS, the Commission has heard and considered the testimony presented to it at the public hearing<br />
and has further considered written materials and oral testimony presented on behalf of <strong>Department</strong> staff<br />
and other interested parties; and<br />
WHEREAS, all pertinent documents may be found in the files of the <strong>Planning</strong> <strong>Department</strong>, as the<br />
custodian of records, at 1650 Mission Street, Suite 400, <strong>San</strong> <strong>Francisco</strong>; and<br />
WHEREAS, the Commission has reviewed the proposed Ordinances:<br />
MOVED, that pursuant to <strong>Planning</strong> Code Section 302(b), the <strong>Planning</strong> Commission Adopts a Resolution<br />
to Initiate amendments to the <strong>Planning</strong> Code, Zoning <strong>Map</strong>s, and General Plan;<br />
AND BE IT FURTHER RESOLVED, that pursuant to <strong>Planning</strong> Code Section 306.3, the <strong>Planning</strong><br />
Commission authorizes the <strong>Department</strong> to provide appropriate notice for a public hearing to consider the<br />
above referenced <strong>Planning</strong> Code, Zoning <strong>Map</strong>, and General Plan amendments contained in the draft<br />
Ordinances, approved as to form by the City Attorney in Exhibit A, to be considered at a publicly<br />
noticed hearing on or after November 18, 2010.<br />
I hereby certify that the foregoing Resolution was ADOPTED by the <strong>San</strong> <strong>Francisco</strong> <strong>Planning</strong> Commission<br />
on October 21, 2010.<br />
Linda D. Avery<br />
Commission Secretary<br />
AYES:<br />
NOES:<br />
ABSENT:<br />
3


