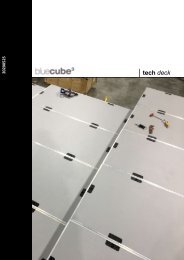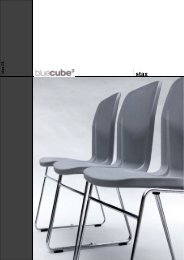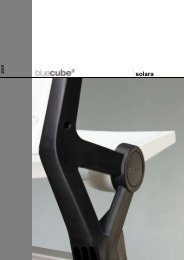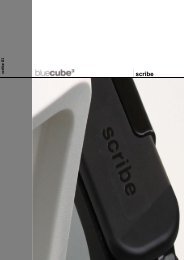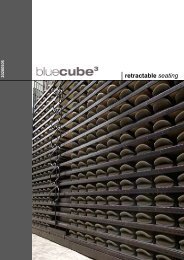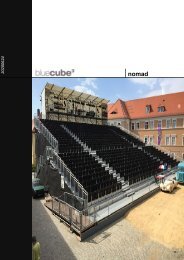multi-deck-specification-2023
Create successful ePaper yourself
Turn your PDF publications into a flip-book with our unique Google optimized e-Paper software.
20200508<br />
<strong>multi</strong> <strong>deck</strong>
‘Drop in’ seating Optus stadium, Perth Australia<br />
Application case study<br />
The <strong>multi</strong>-purpose Optus Stadium is a world-class venue with the flexibility<br />
to host AFL, Cricket, soccer, rugby league and rugby union without<br />
compromising the fan experience.<br />
The commitment to a ‘fans first’ stadium has resulted in an innovative<br />
design ensuring an exceptional event atmosphere and home ground<br />
advantage that can only be experienced by being there.<br />
Central to achieving this goal Bluecube were given the challenge to supply<br />
demountable seating stands that bring 5,000 additional seat places closer to<br />
the action for ‘rectangular sports’. Our ‘<strong>multi</strong> <strong>deck</strong>’ stands are erected on all<br />
fours sides of the pitch boundary and all equipment is stored inside the<br />
facility. The transformation to ‘rectangular’ mode can be completed<br />
overnight, making <strong>multi</strong> <strong>deck</strong> one of the fastest build temporary grandstand<br />
solutions available.<br />
Our centura seating modules were chosen to match the aesthetics of the<br />
permanently fixed seating within the bowl
Turf protection in place as <strong>multi</strong> <strong>deck</strong> components are laid out for build.<br />
Completed ‘drop in’ stands for a rectangular event
<strong>multi</strong> <strong>deck</strong> is a modular system of superstructure that forms a temporary<br />
grandstand, the system can be elevated on 2 types of sub-structure which is<br />
dependant on the height of lift. Both options are covered later in this document.<br />
The system principally comprises of two load bearing members which are arranged<br />
on either a 2.0M or 2.5M grid, a ‘spine beam’ that runs longitudinally, and<br />
transverse ‘riser frames’ that connect the spines at intervals. The resulting<br />
structure supports <strong>deck</strong>ing panels which are then locked securely into position.<br />
Guardrails or ‘edge protection’ are fitted to complete the grandstand super<br />
structure.<br />
<strong>multi</strong> <strong>deck</strong> – the superstructure
<strong>multi</strong> <strong>deck</strong> can create either a straight spine with equal riser heights, or with a<br />
selection of spines that can be interconnected to create a parabolic stand. This<br />
improves ‘C’ Values and lowers the height of structure required to achieve<br />
desired sight lines.<br />
There are a choice of 5 spines with varying row rises. Each spine constitutes 3<br />
rows of seating.<br />
<strong>multi</strong> <strong>deck</strong> – parabolic superstructure
<strong>multi</strong> <strong>deck</strong> – ‘A frame’ substructure.
When elevated on A<br />
frame, <strong>multi</strong> <strong>deck</strong> can be<br />
seated with a choice of<br />
any seat module from the<br />
bluecube range, with the<br />
exception of nomad which<br />
is designed for use on<br />
<strong>multi</strong> <strong>deck</strong> ‘smart track’<br />
risers.<br />
<strong>multi</strong> <strong>deck</strong> – ‘A frame’ substructure.<br />
Elevated on our ‘A frame’<br />
substructure; <strong>multi</strong> <strong>deck</strong> is the<br />
simplest and fastest build system on<br />
the market! Seating is arranged on<br />
‘ladder beam’ risers which serve as<br />
a seating rail and transverse<br />
structural brace, whilst also<br />
supporting the front and rear of<br />
each <strong>deck</strong>. The system reduces<br />
install time and labour, allowing<br />
seats to be compactly stored into<br />
stackable stillages. See our time<br />
lapse build video.<br />
The system is suited to applications<br />
whereby a maximum of 20 rows of<br />
seating are required, for example at<br />
pitch side or event where seating<br />
rows start at ground level.
<strong>multi</strong> <strong>deck</strong> – Scaffold substructure.
Temporary buildings and major events often require seating stands to be elevated<br />
to heights exceeding 10 meters. For these applications <strong>multi</strong> <strong>deck</strong> can be elevated<br />
on a 2.0M or 2.5M grid proprietary scaffold system such as Layher. The front row<br />
can be elevated at any height, and vomitory's and stairs can be added for access<br />
and egress.<br />
The system includes a structural riser which we call ‘smart track’, this has been<br />
designed specifically for the application of our nomad temporary seat and other<br />
accessory’s.<br />
<strong>multi</strong> <strong>deck</strong> conforms to the standard EN13200-6 Demountable (temporary) Stands.<br />
<strong>multi</strong> <strong>deck</strong> – ‘Scaffold’ substructure.
Our nomad seating range is designed specifically for use on <strong>multi</strong> <strong>deck</strong> ‘smart<br />
track’. The nomad folding geometry and frame design allows seats to be stacked<br />
and stored without the need for complex stillages. The seat stacks into a 75mm<br />
space giving an unrivalled storage and transportation density.<br />
centura, and luxx seating lines can also be fitted to ‘smart track’ risers. The<br />
‘smart track’ allows seat rail support brackets to be fitted at appropriate centres<br />
dependant on the desired seating layout.<br />
<strong>multi</strong> <strong>deck</strong> – seats
<strong>multi</strong> <strong>deck</strong> ‘smart track’ riser has inbuilt<br />
intelligence allowing nomad seat units to be<br />
installed in seconds with no tools.<br />
The structural extruded aluminium ‘smart<br />
track’ riser profile ensures convenient and easy<br />
installation of seats, steps and other<br />
accessories. The ‘smart track’ runs the entire<br />
length of each riser providing a secure<br />
attachment for ancillary <strong>deck</strong>ing modules such<br />
as tech <strong>deck</strong> and media desks.<br />
nomad locked into ‘smart track’<br />
<strong>multi</strong> <strong>deck</strong> – ‘smart track’ riser<br />
Step unit locked into ‘smart track’
<strong>multi</strong> <strong>deck</strong> – ‘smart track’ riser<br />
<strong>multi</strong> <strong>deck</strong> ‘smart track’ riser has an<br />
extruded aluminium nosing with anti<br />
slip grip and eco glow strip.<br />
Wind is a hazardous element both<br />
during the build of an outdoor<br />
grandstand and for the duration of<br />
the event. <strong>multi</strong> <strong>deck</strong> flooring panels<br />
are securely locked into position by a<br />
rotating flange designed into the<br />
nosing. This front lock feature also<br />
greatly improves safety during the<br />
build, as the <strong>deck</strong> panels can be<br />
located into the channel at the rear<br />
of the ‘smart track’ riser, and dropped<br />
into final location before the flange is<br />
lowered to capture the front edge of<br />
the panel. The flange has a spring<br />
loaded safety catch which must be<br />
retracted to release the panel
<strong>multi</strong> <strong>deck</strong> can accommodate internal<br />
staircases though the scaffold substructure<br />
or alternatively peripheral stair<br />
cases. Deck material options include<br />
marine grade plywood with a phenolic anti<br />
slip face or extruded aluminium.<br />
Guardrails / edge protection meet with<br />
requirements of the green guide and<br />
EN13200-6.<br />
<strong>multi</strong> <strong>deck</strong> – stairs and vomitory's
<strong>multi</strong> <strong>deck</strong> – storage and transportation<br />
All the components of the<br />
<strong>multi</strong> <strong>deck</strong> substructure have<br />
been designed with easy<br />
handling and compact storage<br />
density as first principals.<br />
All components (with the<br />
exception of scaffold), are<br />
transported in galvanised steel<br />
stillages which can be stacked.<br />
These stillages have been sized<br />
to maximise both container<br />
and trailer loadings.<br />
Where necessary, components<br />
are identified with component<br />
identification numbers that<br />
correspond with stillages.
<strong>multi</strong> <strong>deck</strong> on ‘A frame’ substructure<br />
example section shows 11 row structure, 2.0 m high spanning over dugout<br />
zone with bridge access to fixed tiered seating<br />
<strong>multi</strong> <strong>deck</strong> on ‘A frame’ substructure<br />
Minimum riser height 50mm to a maximum of 250mm<br />
Maximum height at rear row is 3m
<strong>multi</strong> <strong>deck</strong> on scaffold substructure<br />
Riser heights as standard are 167, 250, 333, 417 and 500mm<br />
<strong>multi</strong> <strong>deck</strong> on scaffold substructure<br />
example section is 33 rows high / 14m high
Strength and Durability<br />
All systems have been designed in accordance with the following British<br />
Standards, Codes of Practice and guidance publications:<br />
• BS 8118: Part 1 – Structural use of Aluminium<br />
• BS 5950: Part 1 – Structural use of Steelwork in Building<br />
• BS 6399: Part 1 – Loadings for Buildings (Dead and Imposed Loads)<br />
• IstructE- Temporary demountable structures (guidance on procurement,<br />
design and use) April 2007<br />
• SGSA Guide to safety at sports grounds (the green guide)<br />
• EN13200-6 Demountable (temporary) Stands<br />
All components are manufactured to the following standards:<br />
• Welding to BS EN ISO 15614-12-2014 (weld penetration checks)<br />
• Hot Dip Galvanising to ISO 1461 (elcometer thickness tests)<br />
• Powder Coating to ASTM D-3359-02 (scratch test)



