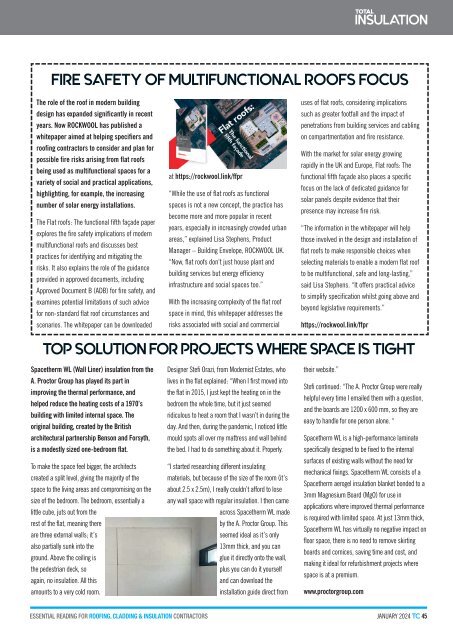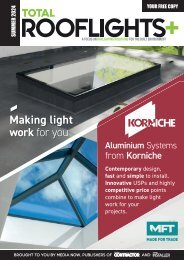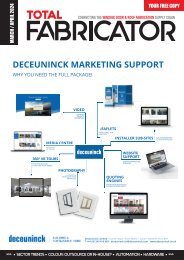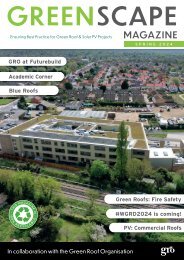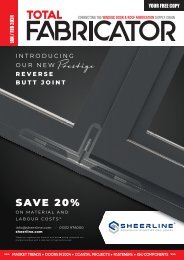January 2024
You also want an ePaper? Increase the reach of your titles
YUMPU automatically turns print PDFs into web optimized ePapers that Google loves.
FIRE SAFETY OF MULTIFUNCTIONAL ROOFS FOCUS<br />
The role of the roof in modern building<br />
design has expanded significantly in recent<br />
years. Now ROCKWOOL has published a<br />
whitepaper aimed at helping specifiers and<br />
roofing contractors to consider and plan for<br />
possible fire risks arising from flat roofs<br />
being used as multifunctional spaces for a<br />
variety of social and practical applications,<br />
highlighting, for example, the increasing<br />
number of solar energy installations.<br />
The Flat roofs: The functional fifth façade paper<br />
explores the fire safety implications of modern<br />
multifunctional roofs and discusses best<br />
practices for identifying and mitigating the<br />
risks. It also explains the role of the guidance<br />
provided in approved documents, including<br />
Approved Document B (ADB) for fire safety, and<br />
examines potential limitations of such advice<br />
for non-standard flat roof circumstances and<br />
scenarios. The whitepaper can be downloaded<br />
at https://rockwool.link/ffpr<br />
“While the use of flat roofs as functional<br />
spaces is not a new concept, the practice has<br />
become more and more popular in recent<br />
years, especially in increasingly crowded urban<br />
areas,” explained Lisa Stephens, Product<br />
Manager – Building Envelope, ROCKWOOL UK.<br />
“Now, flat roofs don’t just house plant and<br />
building services but energy efficiency<br />
infrastructure and social spaces too.”<br />
With the increasing complexity of the flat roof<br />
space in mind, this whitepaper addresses the<br />
risks associated with social and commercial<br />
uses of flat roofs, considering implications<br />
such as greater footfall and the impact of<br />
penetrations from building services and cabling<br />
on compartmentation and fire resistance.<br />
With the market for solar energy growing<br />
rapidly in the UK and Europe, Flat roofs: The<br />
functional fifth façade also places a specific<br />
focus on the lack of dedicated guidance for<br />
solar panels despite evidence that their<br />
presence may increase fire risk.<br />
“The information in the whitepaper will help<br />
those involved in the design and installation of<br />
flat roofs to make responsible choices when<br />
selecting materials to enable a modern flat roof<br />
to be multifunctional, safe and long-lasting,”<br />
said Lisa Stephens. “It offers practical advice<br />
to simplify specification whilst going above and<br />
beyond legislative requirements.”<br />
https://rockwool.link/ffpr<br />
TOP SOLUTION FOR PROJECTS WHERE SPACE IS TIGHT<br />
Spacetherm WL (Wall Liner) insulation from the<br />
A. Proctor Group has played its part in<br />
improving the thermal performance, and<br />
helped reduce the heating costs of a 1970’s<br />
building with limited internal space. The<br />
original building, created by the British<br />
architectural partnership Benson and Forsyth,<br />
is a modestly sized one-bedroom flat.<br />
To make the space feel bigger, the architects<br />
created a split level, giving the majority of the<br />
space to the living areas and compromising on the<br />
size of the bedroom. The bedroom, essentially a<br />
little cube, juts out from the<br />
rest of the flat, meaning there<br />
are three external walls; it’s<br />
also partially sunk into the<br />
ground. Above the ceiling is<br />
the pedestrian deck, so<br />
again, no insulation. All this<br />
amounts to a very cold room.<br />
Designer Stefi Orazi, from Modernist Estates, who<br />
lives in the flat explained: “When I first moved into<br />
the flat in 2015, I just kept the heating on in the<br />
bedroom the whole time, but it just seemed<br />
ridiculous to heat a room that I wasn’t in during the<br />
day. And then, during the pandemic, I noticed little<br />
mould spots all over my mattress and wall behind<br />
the bed. I had to do something about it. Properly.<br />
“I started researching different insulating<br />
materials, but because of the size of the room (it’s<br />
about 2.5 x 2.5m), I really couldn’t afford to lose<br />
any wall space with regular insulation. I then came<br />
across Spacetherm WL made<br />
by the A. Proctor Group. This<br />
seemed ideal as it’s only<br />
13mm thick, and you can<br />
glue it directly onto the wall,<br />
plus you can do it yourself<br />
and can download the<br />
installation guide direct from<br />
their website.”<br />
Stefi continued: “The A. Proctor Group were really<br />
helpful every time I emailed them with a question,<br />
and the boards are 1200 x 600 mm, so they are<br />
easy to handle for one person alone. “<br />
Spacetherm WL is a high-performance laminate<br />
specifically designed to be fixed to the internal<br />
surfaces of existing walls without the need for<br />
mechanical fixings. Spacetherm WL consists of a<br />
Spacetherm aerogel insulation blanket bonded to a<br />
3mm Magnesium Board (MgO) for use in<br />
applications where improved thermal performance<br />
is required with limited space. At just 13mm thick,<br />
Spacetherm WL has virtually no negative impact on<br />
floor space, there is no need to remove skirting<br />
boards and cornices, saving time and cost, and<br />
making it ideal for refurbishment projects where<br />
space is at a premium.<br />
www.proctorgroup.com<br />
JANUARY <strong>2024</strong> TC 45


