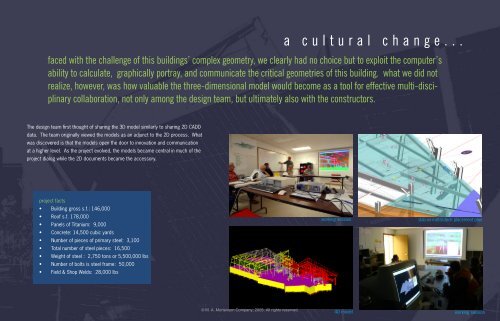denver art museum - Mortenson Construction
denver art museum - Mortenson Construction
denver art museum - Mortenson Construction
You also want an ePaper? Increase the reach of your titles
YUMPU automatically turns print PDFs into web optimized ePapers that Google loves.
The design team first thought of sharing the 3D model similarly to sharing 2D CADD<br />
data. The team originally viewed the models as an adjunct to the 2D process. What<br />
was discovered is that the models open the door to innovation and communication<br />
at a higher level. As the project evolved, the models became central in much of the<br />
project dialog while the 2D documents became the accessory.<br />
a c u l t u r a l c h a n g e . . .<br />
faced with the challenge of this buildings’ complex geometry, we clearly had no choice but to exploit the computer’s<br />
ability to calculate, graphically portray, and communicate the critical geometries of this building. what we did not<br />
realize, however, was how valuable the three-dimensional model would become as a tool for effective multi-disciplinary<br />
collaboration, not only among the design team, but ultimately also with the constructors.<br />
project facts<br />
• Building gross s.f.: 146,000<br />
• Roof s.f. 178,000<br />
• Panels of Titanium: 9,000<br />
• Concrete: 14,500 cubic yards<br />
• Number of pieces of primary steel: 3,100<br />
• Total number of steel pieces: 16,500<br />
• Weight of steel : 2,750 tons or 5,500,000 lbs<br />
• Number of bolts is steel frame: 50,000<br />
• Field & Shop Welds: 28,000 lbs<br />
© M. A. <strong>Mortenson</strong> Company, 2005. All rights reserved.<br />
working session<br />
4D model<br />
slab-on-metal-deck placement plan<br />
working session


