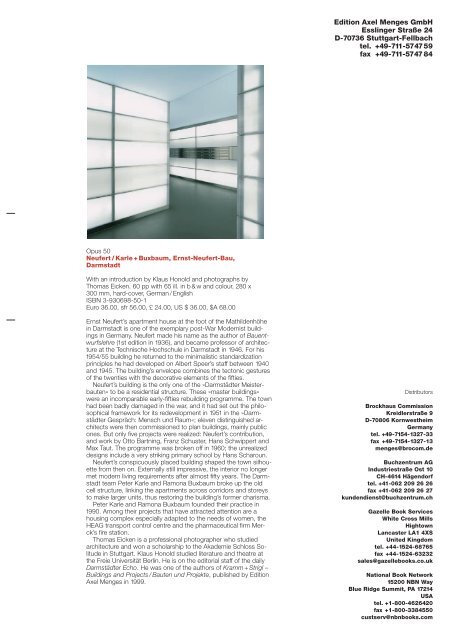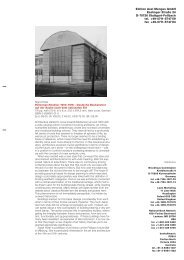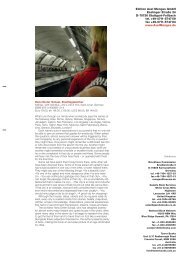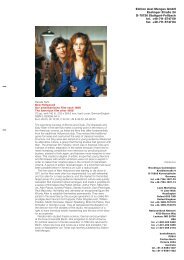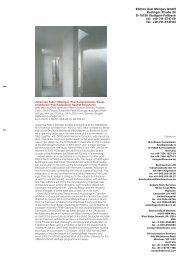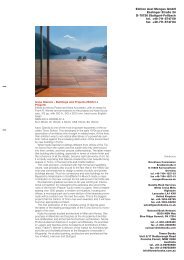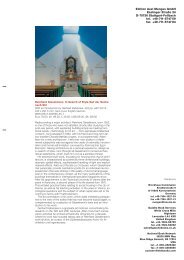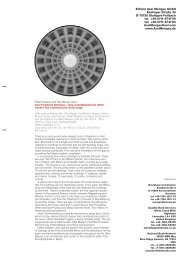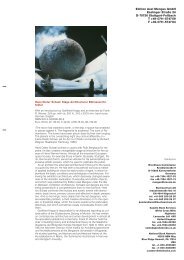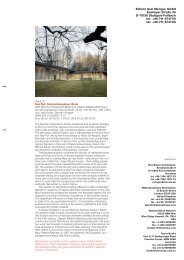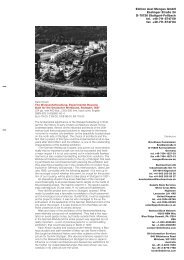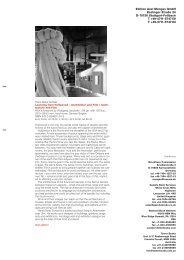Edition Axel Menges GmbH Esslinger Straße 24 D-70736 Stuttgart ...
Edition Axel Menges GmbH Esslinger Straße 24 D-70736 Stuttgart ...
Edition Axel Menges GmbH Esslinger Straße 24 D-70736 Stuttgart ...
Create successful ePaper yourself
Turn your PDF publications into a flip-book with our unique Google optimized e-Paper software.
Opus 50<br />
Neufert / Karle + Buxbaum, Ernst-Neufert-Bau,<br />
Darmstadt<br />
With an introduction by Klaus Honold and photographs by<br />
Thomas Eicken. 60 pp with 65 ill. in b & w and colour, 280 x<br />
300 mm, hard-cover, German / English<br />
ISBN 3-930698-50-1<br />
Euro 36.00, sfr 56.00, £ <strong>24</strong>.00, US $ 36.00, $A 68.00<br />
Ernst Neufert’s apartment house at the foot of the Mathildenhöhe<br />
in Darmstadt is one of the exemplary post-War Modernist buildings<br />
in Germany. Neufert made his name as the author of Bauentwurfslehre<br />
(1st edition in 1936), and became professor of architecture<br />
at the Technische Hochschule in Darmstadt in 1946. For his<br />
1954/55 building he returned to the minimalistic standardization<br />
principles he had developed on Albert Speer’s staff between 1940<br />
and 1945. The building’s envelope combines the tectonic gestures<br />
of the twenties with the decorative elements of the fifties.<br />
Neufert’s building is the only one of the »Darmstädter Meisterbauten«<br />
to be a residential structure. These »master buildings«<br />
were an incomparable early-fifties rebuilding programme. The town<br />
had been badly damaged in the war, and it had set out the philosophical<br />
framework for its redevelopment in 1951 in the »Darmstädter<br />
Gespräch: Mensch und Raum«; eleven distinguished architects<br />
were then commissioned to plan buildings, mainly public<br />
ones. But only five projects were realized: Neufert’s contribution,<br />
and work by Otto Bartning, Franz Schuster, Hans Schwippert and<br />
Max Taut. The programme was broken off in 1960; the unrealized<br />
designs include a very striking primary school by Hans Scharoun.<br />
Neufert’s conspicuously placed building shaped the town silhouette<br />
from then on. Externally still impressive, the interior no longer<br />
met modern living requirements after almost fifty years. The Darmstadt<br />
team Peter Karle and Ramona Buxbaum broke up the old<br />
cell structure, linking the apartments across corridors and storeys<br />
to make larger units, thus restoring the building’s former charisma.<br />
Peter Karle and Ramona Buxbaum founded their practice in<br />
1990. Among their projects that have attracted attention are a<br />
housing complex especially adapted to the needs of women, the<br />
HEAG transport control centre and the pharmaceutical firm Merck’s<br />
fire station.<br />
Thomas Eicken is a professional photographer who studied<br />
architecture and won a scholarship to the Akademie Schloss Solitude<br />
in <strong>Stuttgart</strong>. Klaus Honold studied literature and theatre at<br />
the Freie Universität Berlin. He is on the editorial staff of the daily<br />
Darmstädter Echo. He was one of the authors of Kramm + Strigl –<br />
Buildings and Projects / Bauten und Projekte, published by <strong>Edition</strong><br />
<strong>Axel</strong> <strong>Menges</strong> in 1999.<br />
<strong>Edition</strong> <strong>Axel</strong> <strong>Menges</strong> <strong>GmbH</strong><br />
<strong>Esslinger</strong> <strong>Straße</strong> <strong>24</strong><br />
D-<strong>70736</strong> <strong>Stuttgart</strong>-Fellbach<br />
tel. +49-711-574759<br />
fax +49-711-5747 84<br />
Distributors<br />
Brockhaus Commission<br />
Kreidlerstraße 9<br />
D-70806 Kornwestheim<br />
Germany<br />
tel. +49-7154-1327-33<br />
fax +49-7154-1327-13<br />
menges@brocom.de<br />
Buchzentrum AG<br />
Industriestraße Ost 10<br />
CH-4614 Hägendorf<br />
tel. +41-062 209 26 26<br />
fax +41-062 209 26 27<br />
kundendienst@buchzentrum.ch<br />
Gazelle Book Services<br />
White Cross Mills<br />
Hightown<br />
Lancaster LA1 4XS<br />
United Kingdom<br />
tel. +44-15<strong>24</strong>-68765<br />
fax +44-15<strong>24</strong>-63232<br />
sales@gazellebooks.co.uk<br />
National Book Network<br />
15200 NBN Way<br />
Blue Ridge Summit, PA 17214<br />
USA<br />
tel. +1-800-4626420<br />
fax +1-800-3384550<br />
custserv@nbnbooks.com
1. Jacket 23.02.2003 18:41 Uhr Seite 1<br />
Ernst Neufert’s apartment house at the foot of the<br />
Mathildenhöhe in Darmstadt is one of the exemplary<br />
post-War Modernist buildings in Germany. Neufert<br />
made his name as the author of Bauentwurfslehre<br />
(1st edition in 1936), and became professor of architecture<br />
at the Technische Hochschule in Darmstadt in<br />
1946. For his 1954/55 building he returned to the minimalistic<br />
standardization principles he had developed<br />
on Albert Speer’s staff between 1940 and 1945. The<br />
building’s envelope combines the tectonic gestures<br />
of the twenties with the decorative elements of the<br />
fifties.<br />
Neufert’s building is the only one of the »Darmstädter<br />
Meisterbauten« to be a residential structure.<br />
These »master buildings« were an incomparable early-fifties<br />
rebuilding programme. The town had been<br />
badly damaged in the war, and it had set out the<br />
philosophical framework for its redevelopment in 1951<br />
in the »Darmstädter Gespräch: Mensch und Raum«;<br />
eleven distinguished architects were then commissioned<br />
to plan buildings, mainly public ones. But only<br />
five projects were realized: Neufert’s contribution, and<br />
work by Otto Bartning, Franz Schuster, Hans Schwippert<br />
and Max Taut. The programme was broken off<br />
in 1960; the unrealized designs include a very striking<br />
primary school by Hans Scharoun.<br />
Neufert’s conspicuously placed building shaped<br />
the town silhouette from then on. Externally still impressive,<br />
the interior no longer met modern living<br />
requirements after almost fifty years. The Darmstadt<br />
team Peter Karle and Ramona Buxbaum broke up the<br />
old cell structure, linking the apartments across corridors<br />
and storeys to make larger units, thus restoring<br />
the building’s former charisma.<br />
Peter Karle and Ramona Buxbaum founded their<br />
practice in 1990. Among their projects that have<br />
attracted attention are a housing complex especially<br />
adapted to the needs of women, the HEAG transport<br />
control centre and the pharmaceutical firm Merck’s<br />
fire station.<br />
Thomas Eicken is a professional photographer<br />
who studied architecture and won a scholarship to<br />
the Akademie Schloss Solitude in <strong>Stuttgart</strong>. Klaus<br />
Honold studied literature and theatre at the Freie Universität<br />
Berlin. He is on the editorial staff of the daily<br />
Darmstädter Echo. He was one of the authors of<br />
Kramm+Strigl – Buildings and Projects/Bauten und<br />
Projekte, published by <strong>Edition</strong> <strong>Axel</strong> <strong>Menges</strong> in 1999.<br />
Opus<br />
Architektur in Einzeldarstellungen<br />
Architecture in individual presentations<br />
Herausgeber / Editor: <strong>Axel</strong> <strong>Menges</strong><br />
1 Rudolf Steiner, Goetheanum, Dornach<br />
2 Jørn Utzon, Houses in Fredensborg<br />
3 Jørgen Bo and Vilhelm Wohlert, Louisiana<br />
Museum, Humlebæk<br />
4 Aurelio Galfetti, Castelgrande, Bellinzona<br />
5 Fatehpur Sikri<br />
6 Balthasar Neumann, Abteikirche Neresheim<br />
7 Henry Hobson Richardson, Glessner House,<br />
Chicago<br />
8 Lluís Domènech i Montaner, Palau de la<br />
Música Catalana, Barcelona<br />
9 Richard Meier, Stadthaus Ulm<br />
10 Santiago Calatrava, Bahnhof Stadelhofen,<br />
Zürich<br />
12 Karl Friedrich Schinkel, Charlottenhof,<br />
Potsdam-Sanssouci<br />
13 Pfaueninsel, Berlin<br />
14 Sir John Soane’s Museum, London<br />
15 Enric Miralles, C.N.A.R., Alicante<br />
16 Fundación César Manrique, Lanzarote<br />
17 Dharna Vihara, Ranakpur<br />
18 Benjamin Baker, Forth Bridge<br />
19 Ernst Gisel, Rathaus Fellbach<br />
20 Alfredo Arribas, Marugame Hirai Museum<br />
21 Sir Norman Foster and Partners, Commerzbank,<br />
Frankfurt am Main<br />
22 Carlo Scarpa, Museo Canoviano, Possagno<br />
23 Frank Lloyd Wright Home and Studio,<br />
Oak Park<br />
<strong>24</strong> Kisho Kurokawa, Kuala Lumpur International<br />
Airport<br />
25 Steidle + Partner, Universität Ulm West<br />
26 Himeji Castle<br />
27 Kazuo Shinohara, Centennial Hall, Tokyo<br />
28 Alte Völklinger Hütte<br />
29 Alsfeld<br />
30 LOG ID, BGW Dresden<br />
31 Steidle + Partner, Wacker-Haus, München<br />
32 Frank O. Gehry, Guggenheim Bilbao Museoa<br />
33 Neuschwanstein<br />
34 Architekten Schweger+Partner, Zentrum für<br />
Kunst und Medientechnologie, Karlsruhe<br />
35 Frank O. Gehry, Energie-Forum-Innovation,<br />
Bad Oeynhausen<br />
36 Rafael Moneo, Audrey Jones Beck Building,<br />
Museum of Fine Arts, Houston<br />
37 Schneider+Schumacher, KPMG-Gebäude,<br />
Leipzig<br />
38 Heinz Tesar, Sammlung Essl, Klosterneuburg<br />
39 Arup, Hong Kong Station<br />
40 Berger+Parkkinen, Die Botschaften der<br />
Nordischen Länder, Berlin<br />
41 Nicholas Grimshaw & Partners, Halle 3, Messe<br />
Frankfurt<br />
42 Heinz Tesar, Christus Hoffnung der Welt, Wien<br />
43 Peichl /Achatz / Schumer, Münchner Kammerspiele,<br />
Neues Haus<br />
44 Alfredo Arribas, Seat-Pavillon, Wolfsburg<br />
45 Stüler / Strack / Merz, Alte Nationalgalerie, Berlin<br />
46 Kisho Kurokawa, Oita Stadium, Oita, Japan<br />
47 Bolles + Wilson, Nieuwe Luxor Theater, Rotterdam<br />
48 Steidle + Partner, KPMG-Gebäude, München<br />
49 Steidle + Partner, Wohnquartier Freischützstraße,<br />
München<br />
50 Ernst Neufert / Karle und Buxbaum, »Neufertbau«,<br />
Darmstadt<br />
51 Bolles + Wilson, Nord/LB, Magdeburg<br />
036.00 Euro<br />
056.00 sfr<br />
0<strong>24</strong>.00 £<br />
036.00 US$<br />
068.00 $A<br />
ISBN 3-930698-50-1<br />
9 783930 698509<br />
Ernst Neufert / Karle und Buxbaum »Neufertbau«, Darmstadt<br />
<strong>Menges</strong><br />
Ernst Neufert / Karle und Buxbaum<br />
»Neufertbau«, Darmstadt<br />
Zu den exemplarischen Bauten der Nachkriegsmoderne<br />
gehört das Apartmenthaus von Ernst Neufert<br />
am Fuß der Mathildenhöhe in Darmstadt. Neufert,<br />
bekannt geworden als Verfasser der Bauentwurfslehre<br />
(erstmals erschienen im Jahr 1936), wurde 1946 Professor<br />
für Baukunst an der Technischen Hochschule<br />
Darmstadt. Bei seinem 1954/55 errichteten Bau griff<br />
er auf die minimalistischen Prinzipien der Normierung<br />
zurück, die er zwischen 1940 und 1945 im Arbeitsstab<br />
Albert Speers entwickelt hatte. Die Hülle des Gebäudes<br />
verbindet die tektonische Gestik der zwanziger<br />
mit dekorativen Elementen der fünfziger Jahre.<br />
Neuferts Bau ist das einzige Wohnhaus unter den<br />
»Darmstädter Meisterbauten«, einem beispiellosen<br />
Aufbauprogramm in den frühen fünfziger Jahren. Die<br />
schwer zerstörte Stadt hatte dafür 1951 im »Darmstädter<br />
Gespräch: Mensch und Raum« den philosophischen<br />
Rahmen abgesteckt; anschließend wurden<br />
elf namhafte Architekten mit der Planung vor<br />
allem öffentlicher Gebäude beauftragt. Umgesetzt<br />
wurden jedoch nur fünf Projekte: neben Neuferts<br />
Beitrag Arbeiten von Otto Bartning, Franz Schuster,<br />
Hans Schwippert und Max Taut. 1960 wurde das<br />
Programm abgebrochen; zu den nicht verwirklichten<br />
Entwürfen zählt auch eine aufsehenerregende Volksschule<br />
von Hans Scharoun.<br />
Neuferts Bau prägte fortan an prominenter Stelle<br />
die Silhouette der Stadt. Äußerlich nach wie vor eindrucksvoll,<br />
genügte das Haus im Inneren jedoch nach<br />
fast fünfzig Jahren nicht mehr den heutigen Wohnansprüchen.<br />
Die Darmstädter Architekten Peter Karle<br />
und Ramona Buxbaum lösten die alte Zellenstruktur<br />
auf, verknüpften die Apartments über Flure und Etagen<br />
hinweg zu größeren Wohnungen und gaben dem<br />
Bau in dieser Form seine alte Strahlkraft zurück.<br />
Peter Karle und Ramona Buxbaum gründeten ihr<br />
Büro im Jahr1990. Aufmerksamkeit erzielten sie unter<br />
anderem mit einer speziell auf die Bedürfnisse der<br />
Frauen abgestimmtem Wohnanlage, mit der Leitstelle<br />
der Verkehrsgesellschaft HEAG und mit der Feuerwehrzentrale<br />
des Pharmakonzerns Merck.<br />
Der Berufsphotograph Thomas Eicken studierte<br />
Architektur und war Stipendiat der Akademie Schloß<br />
Solitude in <strong>Stuttgart</strong>. Klaus Honold studierte Germanistik<br />
und Theaterwissenschaften an der Freien Universität<br />
Berlin. Er ist Redakteur bei der Tageszeitung<br />
Darmstädter Echo und arbeitet als freier Schriftsteller.<br />
Er war einer der Autoren des Buches Kramm+Strigl –<br />
Buildings and Projects/Bauten und Projekte, erschienen<br />
in der <strong>Edition</strong> <strong>Axel</strong> <strong>Menges</strong> im Jahr 1999.
3. Book 23.02.2003 18:50 Uhr Seite 36<br />
36<br />
4. Die Südfassade. Hier<br />
wurde ein zweiter Hauseingang<br />
(verdeckt) zur Erschließung<br />
der Maisonettewohnungen<br />
im »Turm« hinzugefügt.<br />
Das ehemalige<br />
Lebensmittelgeschäft (vorn)<br />
ist heute Heimstatt eines<br />
Architekturbüros.<br />
5. Die Ostfassade des<br />
»Turms«. Äußerlich keine<br />
Veränderung; im Innern<br />
völlige Neuorganisation.<br />
4. The south façade. Here<br />
a second house entrance<br />
(not visible) was added to<br />
make the maisonettes accessible.<br />
The former grocery<br />
shop (in front) is now<br />
an architecture studio.<br />
5. The east façade of the<br />
»tower«. On the outside<br />
no change, the interior is<br />
completely reorganized.<br />
37
3. Book 23.02.2003 18:50 Uhr Seite 38<br />
6, 7. Die neue Penthousegruppe an der Ostseite. Bei<br />
der Einweihung im Jahr 1955 befand sich hier der<br />
Schankgarten eines Biergartens.<br />
38<br />
6, 7. The new penthouse group on the east side. During<br />
the housewarming party in 1955 the bar of a beer garden<br />
was here.<br />
39
3. Book 23.02.2003 18:51 Uhr Seite 40<br />
40<br />
8. Der neue Hauseingang an der Südseite. Neu auch die<br />
Haustechnik: Klingelbord, Gegensprechanlage, Zeitungsfächer.<br />
9. Der Zugangsbereich an der Nordseite, an der Erich-<br />
Ollenhauer-Promenade. Im Hintergrund der neu gestaltete<br />
Raum mit den Postfächern.<br />
8. The new house entrance on the south side. The services<br />
are new as well: bell board intercom, shelves for<br />
newspapers<br />
9. The entrance area on the north side, on the Erich-<br />
Ollenhauer-Promenade. In the background the newly<br />
designed room with the letterboxes.<br />
41
3. Book 23.02.2003 18:51 Uhr Seite 42<br />
10. Die Fahrstuhlfront im Treppenhaus an der Nordseite<br />
wurde holzverblendet, eine Zutat, die dem Raum mehr<br />
Eleganz verleiht.<br />
11. Die Damentoilette des Matea Club-Restaurants im<br />
Erdgeschoß. Ein hinterleuchtetes Milchglasband unterbricht<br />
die Holzflächen; auf direkte Beleuchtung konnten<br />
die Architekten so weitgehend verzichten.<br />
42<br />
10. The elevator front in the staircase on the north side<br />
was clad with wood, an addition which makes the room<br />
more elegant.<br />
11. The ladies’ lavatory in the Matea Club-Restaurant<br />
on the ground floor. A band of translucent glass lit from<br />
behind interrupts the wooden surfaces; therefore the architects<br />
could almost completely avoid direct lighting.<br />
43
3. Book 23.02.2003 18:51 Uhr Seite 44<br />
12. Der Briefkastenraum im Eingangsbereich an der<br />
Südseite. Briefkastenbänder aus Edelstahl teilen hinterleuchtete<br />
Wandscheiben aus opakem Glas. Die einerseits<br />
strenge, andererseits luxuriöse Anmutung will halböffentliche<br />
Zonen aufwerten, ohne mit dem Stil des<br />
Hauses zu brechen.<br />
13. Der Briefkastenraum im Eingangsbereich an der Nordseite.<br />
Erhalten blieben die Bodenplatten aus Sollnhofener<br />
Muschelkalk und der einfache Wandputz. Vor den Wänden<br />
in Brusthöhe das Edelstahlband mit waagrechten<br />
Postfächern und darunter die Lichtkassetten aus opakem<br />
Glas.<br />
44<br />
12. The letterbox room in the entrance area on the south<br />
side. Stainless steel letterboxes divide panes of translucent<br />
glass lit from behind. The mood which is austere<br />
but also luxurious is intended to upgrade semi-public<br />
areas without breaking with the style of the house.<br />
13. The letterbox room in the entrance area on the north<br />
side. The floor plates in Sollnhofen muschelkalk and the<br />
modest plaster were preserved. In front of the walls the<br />
chest-high stainless-steel band with horizontal letterboxes<br />
and, below them, the lighting coffers in translucent glass.<br />
45
3. Book 23.02.2003 18:52 Uhr Seite 46<br />
46<br />
14. Das Haupttreppenhaus auf der Nordseite.<br />
14. The main staircase on the north side.<br />
47
3. Book 23.02.2003 18:52 Uhr Seite 48<br />
48<br />
15, 16. Die Neugestaltung<br />
der Wohnungseingänge<br />
betrieben die Architekten<br />
mit großer Sorgfalt. Am<br />
Übergang vom halböffentlichen<br />
zum privaten Raum<br />
sollte sich jeder Bewohner<br />
noch einmal mit seiner<br />
»Adresse« wiederfinden.<br />
15, 16. The architects redesigned<br />
the entrances to<br />
the apartments with great<br />
care. At the transition point<br />
between the semi-public<br />
and the private area each<br />
tenant should meet up with<br />
his »address« again.<br />
49
3. Book 23.02.2003 18:53 Uhr Seite 50<br />
50<br />
17. Prototyp einer Maisonettetreppe<br />
in geschlossener<br />
Ausführung. Diese<br />
Form wurde vom Bauherrn<br />
als zu massives Möbelstück<br />
empfunden und daher<br />
verworfen.<br />
17. Prototype of a maisonette<br />
staircase in closed<br />
construction. This type<br />
was felt by the client to<br />
be too massive, and therefore<br />
it was rejected.<br />
18. Statt fester Laibungen<br />
hat die Serienausführung<br />
der Maisonettetreppen<br />
zierliche Stabgeländer; außerdem<br />
wurde ein hellerer<br />
Holzton gewählt. Die neue<br />
Form ist blickdurchlässiger<br />
und paßt sich unauffälliger<br />
in die Raumfolge ein.<br />
18. Instead of closed balustrades<br />
the maisonette<br />
staircases which were<br />
finally produced in series<br />
have slim bar banisters; in<br />
addition a brighter tone for<br />
the wood was chosen. The<br />
new type is more open for<br />
the eye and fits in more<br />
discreetly with the rest of<br />
the apartment.<br />
51
3. Book 23.02.2003 18:53 Uhr Seite 52<br />
52<br />
19–21. Schon Neufert hatte im Innern, wenn auch unbeholfen,<br />
Farbakzente gesetzt. Karle und Buxbaum arbeiteten<br />
ebenso dezent wie konsequent mit einer Palette<br />
aus Pastelltönen. Blau und Grün sind Leitfarben in den<br />
Stichfluren; die Penthousewohnungen erhielten avocadofarbene<br />
Waschtische in den Bädern (Abb. 20), in den<br />
Maisonetten ist das Weiß der Fliesen mit dem wasserhellen<br />
Blau der Waschbecken kombiniert (Abb. 21). In<br />
diese Systematik gehört auch das lichtwarme Holz der<br />
Maisonettetreppenpaneele (Abb. 22).<br />
19–21. Neufert had already set colour accents in the<br />
interior, though in a rather helpless way. Karle and Buxbaum<br />
worked in a way which is as decent as it is consistent<br />
with a range of pastel colours. Blue and green<br />
are the leading colours in the end corridors; the penthouse<br />
apartments acquired avocado-coloured washboards<br />
(ill. 20), in the maisonettes the white of the tiles is<br />
combined with the watery-bright blue of the washbasins<br />
(ill. 21). The light warm wood of the maisonette staircase<br />
panels also fits in with this system (ill. 22).<br />
53
3. Book 23.02.2003 18:54 Uhr Seite 54
3. Book 23.02.2003 18:54 Uhr Seite 56<br />
56<br />
S. 54/55<br />
22. Penthousewohnung an der Nordostecke des<br />
»Turms«. Eine offene Raumlandschaft umklammert das<br />
Atrium, das das Licht bis weit in die Wohnung leitet.<br />
Links, hellgelb abgesetzt, die Küchennische. Die Decke<br />
wird nur von Stahlstützen getragen.<br />
p. 54/55<br />
22. Penthouse apartment in the northeast corner of the<br />
»tower«. An open landscape of spaces surrounds the<br />
atrium so that the light can penetrate deep into the apartment.<br />
To the left, picked out in bright yellow, the kitchen<br />
niche. The ceiling is supported only by steel columns.<br />
23. Das Atrium einer Penthousewohnung an der Westseite<br />
hinter der stadtzugewandten Fassade. Die Mauerschlitze<br />
verraten, daß hier einst der Dachboden war –<br />
so entstand ein Luftraum, der größtmögliche Freizügigkeit<br />
mit höchster Intimität vereint.<br />
23. The atrium of a penthouse apartment on the west<br />
side looking towards the city. The slits in the brickwork<br />
reveal that formerly the loft was here – in this way an open<br />
space was created which combines a maximum of freedom<br />
with the utmost intimacy.<br />
<strong>24</strong>. Offen zur Umgebung ist dagegen das Atrium der<br />
schräg gegenüber gelegenen Wohnung an der Ostseite.<br />
Zwischen den Schutzwänden aus Faserzement kann der<br />
Blick ungehindert zur Mathildenhöhe und zur Rosenhöhe,<br />
zum Oberfeld und zum Odenwald schweifen.<br />
<strong>24</strong>. On the other hand the atrium of the apartment situated<br />
diagonally opposite is open to the surroundings.<br />
Protected by fibre-cement side walls one is able to let<br />
one’s eye roam freely to the Mathildenhöhe and to Rosenhöhe,<br />
to the Oberfeld and the Odenwald.<br />
57


