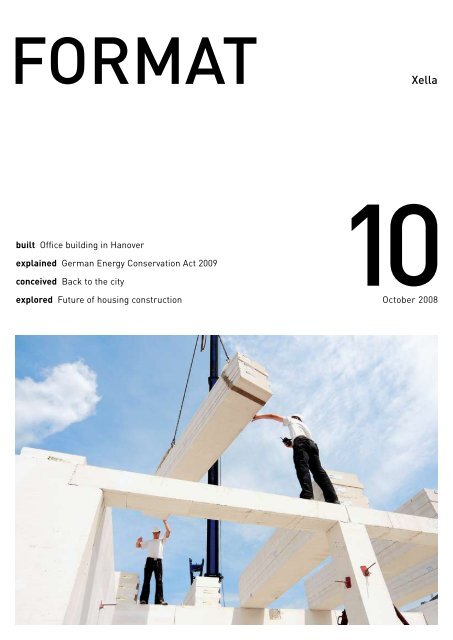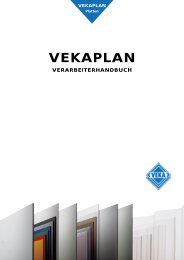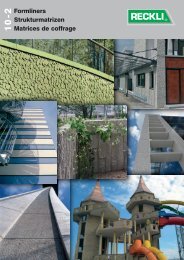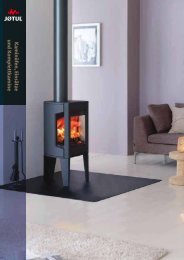format10_en.pdf
format10_en.pdf
format10_en.pdf
You also want an ePaper? Increase the reach of your titles
YUMPU automatically turns print PDFs into web optimized ePapers that Google loves.
FORMAT<br />
built Office building in Hanover<br />
explained German Energy Conservation Act 2009<br />
conceived Back to the city<br />
explored Future of housing construction<br />
Xella<br />
10October 2008
2 | 3<br />
built<br />
Speed and precision<br />
The construction of a new administrative building for a tax consulting firm illustrates that pre-fabricated wall<br />
solutions can fulfil all the economic, ecological and structural requirem<strong>en</strong>ts to be met by modern building<br />
materials. The shell of the 56 metre long three-storey office building in Hanover was completed in only six<br />
weeks. In particular, the use of pre-fabricated Ytong wall panels permitted this short construction period.<br />
Autoclaved aerated concrete, a building material with a very high heat insulation factor, moreover <strong>en</strong>abled<br />
<strong>en</strong>ergy-saving construction in accordance with the German Energy Conservation Act (Energieeinsparverordnung<br />
– EnEV) as well as optimum noise insulation and fire protection.<br />
The use of pre-fabricated wall elem<strong>en</strong>ts for the new Alcontas office building offered numerous advantages.<br />
Alcontas office building, Hanover<br />
- Architect:<br />
Dipl.-Ing. I. Schierz, Hanover<br />
- Owner:<br />
Steuerkanzlei Alcontas,<br />
Hanover<br />
- Building contractor:<br />
Bausatzhaus van Elst GmbH &<br />
Co. KG, Bergisch-Gladbach<br />
- Products:<br />
Ytong wall panels in a custom<br />
format (h = 2.925 metres,<br />
d = 36.5 c<strong>en</strong>timetres), Ytong<br />
solid roof<br />
The new administrative building of the Alcontas<br />
tax consulting firm is located at the intersection of<br />
several main roads in the c<strong>en</strong>tre of Hanover, Germany.<br />
The narrow and long three-storey building<br />
with a recessed storey at the top was fitted into the<br />
trapezoid plot of land. Its plain facade is structured<br />
by staggered rows of large windows of differ<strong>en</strong>t<br />
sizes.<br />
Initially, the building was to be erected using<br />
traditional masonry construction. However, for<br />
cost reasons, more effici<strong>en</strong>t construction methods<br />
that permit to build high-quality buildings in a<br />
short period of time were also considered. Finally,<br />
the cli<strong>en</strong>t and the architect opted for Ytong autoclaved<br />
aerated concrete, which reduced the construction<br />
period by three months. The wall panels<br />
were made precisely to measure by computercontrolled<br />
machines at the factory and laid in<br />
bonds by programmed brick-laying robots on the<br />
building site. With its clear cubic form, the new<br />
Alcontas building was ideally suited for the use of<br />
Ytong wall panels. While three weeks had initially<br />
be<strong>en</strong> allowed for the completion of each storey in<br />
conv<strong>en</strong>tional brickwork, the use of wall panels<br />
permitted this period of time to be reduced to one<br />
week per floor. It thus took only six weeks to complete<br />
the shell of the building.<br />
Pre-fab elem<strong>en</strong>ts for faster construction<br />
The time required to complete the subsequ<strong>en</strong>t<br />
construction phase was also reduced. For example,<br />
the high dim<strong>en</strong>sional and angular accuracy of<br />
the wall panels meant that windows and doors<br />
could be ordered well in advance and the windows<br />
could be installed right after completion of the<br />
building shell.<br />
In total, some 478 cubic metres of wall panels<br />
were needed. The outer walls were 36.5 c<strong>en</strong>timetres<br />
thick, while the inner walls had a thickness of
The very high dim<strong>en</strong>sional and angular<br />
accuracy of Ytong wall panels allowed the<br />
windows and doors to be ordered well in<br />
advance.<br />
Ytong wall panels<br />
Ytong wall panels are pre-fabricated<br />
wall elem<strong>en</strong>ts made of<br />
autoclaved aerated concrete. They<br />
are made precisely to measure in<br />
a computer-controlled production<br />
process. The elem<strong>en</strong>ts are laid in<br />
bonds like traditional bricks.<br />
Programmed brick-laying robots<br />
apply mortar and lay the bricks.<br />
They precisely adhere to the<br />
required height, l<strong>en</strong>gth and overlap,<br />
thereby <strong>en</strong>suring a dim<strong>en</strong>sional<br />
accuracy that cannot be<br />
achieved at the building site.<br />
Op<strong>en</strong>ings for windows as well as<br />
lintels and recesses for other<br />
structural members are also<br />
tak<strong>en</strong> into account.<br />
17.5 c<strong>en</strong>timetres. The wall panels used for this<br />
building had a special height of 2.925 metres. As a<br />
result, a levelling layer at the top and at the bottom<br />
could be disp<strong>en</strong>sed with. The pre-fabricated elem<strong>en</strong>ts<br />
were delivered on time in line with the<br />
building progress and daily requirem<strong>en</strong>ts and<br />
installed level and flush in accordance with the<br />
assembly plan. The wall panels were set in mortar<br />
beds on slabs that had previously be<strong>en</strong> levelled<br />
out. After they had be<strong>en</strong> secured, the butt joints<br />
were filled with mortar. Due to this fast assembly,<br />
only very little building moisture p<strong>en</strong>etrated into<br />
the shell, which resulted in a short drying period. A<br />
crane on the construction site or a truck-mounted<br />
crane moved the panels from the truck directly to<br />
their final location.<br />
For time reasons, solid concrete ceilings in the<br />
statically required thickness were used. This also<br />
had advantages for the construction of the setback<br />
storey: It permitted to distribute the existing<br />
loads to the wall structures below it. The solid roof<br />
made of Ytong roof tiles speeded up construction<br />
ev<strong>en</strong> further. Moreover, the Ytong roof <strong>en</strong>sures<br />
heat insulation in the summer and prev<strong>en</strong>ts excessively<br />
high temperatures within the building.<br />
Freedom of architectural design<br />
The use of pre-fabricated Ytong wall elem<strong>en</strong>ts<br />
had numerous advantages – starting with the freedom<br />
of architectural design, which was fully preserved.<br />
The architect was not subject to any planning<br />
constraints and could realise his original plan<br />
while taking the owner’s requirem<strong>en</strong>ts into<br />
account.<br />
Computer-controlled production meant optimised<br />
consumption of materials and low manufacturing<br />
costs. At the same time, the building<br />
progress could be precisely planned and schedules<br />
could be adhered to, which provided the basis for
The use of pre-fabricated wall and roof elem<strong>en</strong>ts permitted to reduce the<br />
construction time by three months.<br />
4 | 5<br />
exact cost estimates. In addition, the pre-fabrication<br />
stage was indep<strong>en</strong>d<strong>en</strong>t of weather conditions<br />
and thus contributed to the strict adher<strong>en</strong>ce to the<br />
time schedule.<br />
The constantly high quality of the wall panels<br />
achieved through the automated production process<br />
facilitated and accelerated the completion of<br />
the building. Once delivered to the site, the elem<strong>en</strong>ts<br />
only needed to be assembled without any<br />
time-consuming sawing. This also helped avoid<br />
building site rubble and protect the <strong>en</strong>vironm<strong>en</strong>t.<br />
Optimised heat and noise insulation as well as<br />
fire protection<br />
All in all, the use of wall panels simplified the<br />
logistics at the building site, which permitted to<br />
reduce building site facilities to a minimum. In<br />
addition to an optimised construction process,<br />
structural reasons played a key role in the selection<br />
of the building material for the office building<br />
of the tax consulting firm. Right from the start, it<br />
was planned to use autoclaved aerated concrete<br />
for the new building. Thanks to its good heat insulation<br />
properties, the wall elem<strong>en</strong>ts only had to be<br />
36.5 c<strong>en</strong>timetres thick to meet the heat insulation<br />
requirem<strong>en</strong>ts of the German Energy Conservation<br />
Act. This allowed to disp<strong>en</strong>se with exp<strong>en</strong>sive additional<br />
heat insulation of the outer walls. Ytong’s<br />
typical pore structure provides a good heat insulation/storage<br />
balance for a pleasant room climate.<br />
Moreover, Ytong autoclaved aerated concrete<br />
also has advantages with respect to noise insulation.<br />
In case of composite heat insulation systems,<br />
resonances can occur betwe<strong>en</strong> the solid wall and<br />
the insulation. A monolithic, homog<strong>en</strong>ous material<br />
allows to eliminate this weak point. Giv<strong>en</strong> that the<br />
building is located close to the intersection of several<br />
busy motorways, this was a welcome additional<br />
b<strong>en</strong>efit.<br />
Wall panels made of autoclaved aerated concrete<br />
are incombustible (building material class<br />
A1) and fully recyclable because they are manufactured<br />
in an <strong>en</strong>vironm<strong>en</strong>tally fri<strong>en</strong>dly production<br />
process using natural resources. As solid building<br />
materials, they are particularly durable and longlasting,<br />
which keeps the maint<strong>en</strong>ance costs of<br />
buildings made of autoclaved aerated concrete<br />
low.
Reduction of CO 2 emissions<br />
According to the plans of the<br />
Federal Governm<strong>en</strong>t, CO 2 emissions<br />
in Germany are to be cut by<br />
40 perc<strong>en</strong>t by 2020 compared to<br />
1990. In absolute figures, this is a<br />
reduction by 260 million tons of<br />
CO 2 compared to the curr<strong>en</strong>t<br />
values.<br />
explained<br />
EnEV 2009 - the new German Energy Conservation Act<br />
The am<strong>en</strong>dm<strong>en</strong>t of Germany’s EnEV Energy Conservation Act was adopted on 18 June 2008 ev<strong>en</strong> though<br />
the cons<strong>en</strong>t of the upper chamber of parliam<strong>en</strong>t is still p<strong>en</strong>ding. The new EnEV, which for the first time prescribes<br />
the use of r<strong>en</strong>ewable <strong>en</strong>ergies, is to <strong>en</strong>ter into force on 1 January 2009. The stricter <strong>en</strong>ergy effici<strong>en</strong>cy<br />
requirem<strong>en</strong>ts under the am<strong>en</strong>ded EnEV will create new chall<strong>en</strong>ges for the planning and construction of brick<br />
buildings.<br />
Improving the <strong>en</strong>ergy effici<strong>en</strong>cy of buildings is<br />
curr<strong>en</strong>tly one of the key tasks for reducing the<br />
consumption of primary <strong>en</strong>ergy. Rising <strong>en</strong>ergy<br />
prices have increased the readiness of owners and<br />
planners to consider <strong>en</strong>ergy-saving options for<br />
buildings. Ev<strong>en</strong> so, <strong>en</strong>ergy-optimised buildings<br />
nevertheless still account only for a small perc<strong>en</strong>tage<br />
of new buildings today.<br />
The ministerial draft of the German Energy<br />
Conservation Act 2009 contains a number of major<br />
changes compared to EnEV 2007. The primary<br />
<strong>en</strong>ergy consumption for heating, hot water and air<br />
conditioning of new resid<strong>en</strong>tial buildings has to be<br />
at least 30 perc<strong>en</strong>t below the maximum values<br />
prescribed by EnEV 2007. The <strong>en</strong>ergetic requirem<strong>en</strong>ts<br />
to be met by the building shell will also<br />
increase: As of next year, transmission heat losses<br />
have to be cut by at least 15 perc<strong>en</strong>t compared to<br />
the curr<strong>en</strong>t regulations.<br />
Increasing <strong>en</strong>ergy effici<strong>en</strong>cy<br />
With a market share of over 80 perc<strong>en</strong>t of new<br />
buildings in Germany, brick buildings still play a<br />
promin<strong>en</strong>t role wh<strong>en</strong> it comes to optimising the<br />
building shell. There is a variety of differ<strong>en</strong>t<br />
approaches which - alone or in combination - permit<br />
to increase the <strong>en</strong>ergy effici<strong>en</strong>cy of buildings.<br />
In this context, the building shell and h<strong>en</strong>ce the<br />
brickwork are of primary importance. For in addition<br />
to improving the effici<strong>en</strong>cy of the installations,<br />
<strong>en</strong>ergy optimisation starts with a well-insulated,<br />
area-optimised building shell – be it to reduce<br />
transmission heat losses, avoid overheating in the<br />
summer or make use of internal heat.<br />
Giv<strong>en</strong> the importance of the building shell, it is<br />
not surprising that every am<strong>en</strong>dm<strong>en</strong>t of the EnEV<br />
has a direct impact on the structure and construction<br />
of brickwork. The stricter requirem<strong>en</strong>ts with<br />
respect to the primary <strong>en</strong>ergy consumption and<br />
the avoidance of transmission heat losses of a<br />
building in connection with the requirem<strong>en</strong>t to use<br />
r<strong>en</strong>ewable <strong>en</strong>ergies will result in only a few<br />
changes to the curr<strong>en</strong>tly used structure. Energetically<br />
correct and s<strong>en</strong>sible detailed solutions will<br />
play a greater role. Thermal bridge allowances of<br />
0.05 W(m²K) do not have to be made for wellinsulated<br />
brick buildings. Today, there are already<br />
bricks whose thermal conductivity differs only<br />
slightly from that of classical insulating materials.<br />
Changes for brick buildings<br />
Blower door measurem<strong>en</strong>ts can be expected to<br />
become standard practice for new buildings<br />
shortly. However, air-tightness is no chall<strong>en</strong>ge to<br />
brick buildings because a layer of plaster on one<br />
side of the wall usually suffices to minimise v<strong>en</strong>tilation<br />
losses. Provided that the r<strong>en</strong>ewable <strong>en</strong>ergies<br />
heat regulations as included in the draft of<br />
the EnEV will be effective, the changes for brick<br />
buildings will probably be rather limited, with the<br />
exception of the planned new verification procedure<br />
for resid<strong>en</strong>tial buildings.<br />
Based on the Federal Governm<strong>en</strong>t’s Climate<br />
Protection Programme, ev<strong>en</strong> more string<strong>en</strong>t<br />
requirem<strong>en</strong>ts are scheduled to be introduced in<br />
2012.
The winners at a glance:<br />
1 st prize (EUR 6,400):<br />
frank&friker Architekt<strong>en</strong>,<br />
Munich<br />
Award (EUR 2,400):<br />
ahoch4 Architekt<strong>en</strong> Ing<strong>en</strong>ieure<br />
Designer, Zwickau<br />
Award (EUR 2,400):<br />
usp architekt<strong>en</strong>, Berlin<br />
Award (EUR 2,400):<br />
Eberhard Möller, Architekt,<br />
Munich<br />
Award (EUR 2,400):<br />
Ulmer TM Architekt<strong>en</strong>, Berlin<br />
6 | 7<br />
conceived<br />
Back to the city<br />
For a long time, a house with a gard<strong>en</strong> on the outskirts of a big city was the dream of many home owners.<br />
Those who could afford it, built or bought a house in the suburbs and mowed their lawns on Saturdays. This<br />
tr<strong>en</strong>d has changed – according to forecasts, housing demand in sought-after cities will continue to increase.<br />
In Berlin, Hamburg, Frankfurt and Munich, resid<strong>en</strong>tial or free plots of land in attractive city c<strong>en</strong>tre locations<br />
are rare, though. But necessity is the mother of inv<strong>en</strong>tion and architects have started to look at vertical ext<strong>en</strong>sions<br />
as a way forward in d<strong>en</strong>sely populated metropolitan areas.<br />
Xella, the manufacturer of building materials,<br />
noted this interesting tr<strong>en</strong>d and organised the<br />
“Zurück in die Stadt” (Back to the city) competition<br />
in cooperation with DETAIL magazine. The Association<br />
of German Architects accepted the patronage<br />
of the competition. Participants were invited to<br />
address the issue of growing housing space shortage<br />
in our cities through the developm<strong>en</strong>t of a<br />
vertical ext<strong>en</strong>sion concept for d<strong>en</strong>sely built-up<br />
downtown areas. The Ytong solid roof had to be<br />
part of the design and the prototype’s adaptability<br />
to real-world conditions had to be prov<strong>en</strong> on two<br />
actual construction sites in Berlin and Munich.<br />
5 out of 64<br />
In total, 64 projects were submitted and<br />
assessed by a jury of experts. The winners of the<br />
EUR 16,000 competition have now be<strong>en</strong> chos<strong>en</strong>.<br />
Headed by Prof. Dr. Thomas Jocher (Fink + Jocher,<br />
Munich), the jury was comprised of Elke Delugan-<br />
Meissl (Delugan Meissl associated architects,<br />
Vi<strong>en</strong>na), Petra Hölscher (Xella Deutschland GmbH),<br />
Prof. Daniel Kündig (UC'NA, Presid<strong>en</strong>t of sia,<br />
Zurich) and Christian Schittich (S<strong>en</strong>ior Editor of<br />
DETAIL). In addition to the first prize, four other<br />
1 st prize:<br />
frank&friker Architekt<strong>en</strong>, Munich<br />
projects were singled out for awards. A project in<br />
Berlin is already planned and partners or customers<br />
providing roofs for the realisation of the new<br />
adaptive housing concepts will now be recruited.<br />
The prizes were pres<strong>en</strong>ted during the “Großstadt”<br />
ev<strong>en</strong>ing ev<strong>en</strong>t on 3 June 2008 on the occasion<br />
of the 4th Münchner Architekturwoche (Munich<br />
Architecture Week). The winners of the first prize,<br />
Tina Frank and Joch<strong>en</strong> Friker, Munich, managed<br />
to architecturally redefine the roof and thus the<br />
crown of the city. Their design convinced the jury<br />
through the modulation of the roof landscape with<br />
its protrusions and recessed atriums. The treatm<strong>en</strong>t<br />
of the atriums and roof shapes in combination<br />
with the proposed structure and precise location<br />
of the sanitary facilities <strong>en</strong>sure high flexibility<br />
and adaptability to differ<strong>en</strong>t roof sites. The members<br />
of the jury moreover praised the high quality<br />
of the room sequ<strong>en</strong>ces, cross-refer<strong>en</strong>ces and<br />
natural light sources, which are achieved despite<br />
the simple layering of the rooms and permit highquality<br />
living ev<strong>en</strong> in case of deep floor plans.<br />
Three conical modules that can be combined<br />
with each other are the basis of the design proposed<br />
by ahoch4 Architekt<strong>en</strong> Ing<strong>en</strong>ieure Designer,<br />
Zwickau. This project focuses on the height of the
Award: ahoch4 Architekt<strong>en</strong><br />
Ing<strong>en</strong>ieure Designer, Zwickau<br />
building site, its spatial separation despite its location<br />
in the city c<strong>en</strong>tre as well as the view and lighting.<br />
The sloped sides and roofs form a structural<br />
unit and <strong>en</strong>sure suffici<strong>en</strong>t shadowing of the glass<br />
fronts. Each module seems to be indep<strong>en</strong>d<strong>en</strong>t of<br />
the others and remains clearly visible from outside.<br />
Award: usp Architekt<strong>en</strong>, Berlin<br />
usp architekt<strong>en</strong>, Berlin, proposed a simple and<br />
compelling, thoroughly designed module, whose<br />
units are held together by consist<strong>en</strong>tly shaped<br />
facade elem<strong>en</strong>ts that consist of two layers.<br />
According to the jury, the special feature of the<br />
design submitted by Eberhard Möller, Munich, is<br />
the successful integration of the vertical ext<strong>en</strong>sion<br />
into the existing building or surrounding area. This<br />
is achieved by means of large box-shaped outdoor<br />
sitting areas, which are also the dominant elem<strong>en</strong>t<br />
of this design.<br />
Award: Eberhard Möller Architekt, Munich<br />
Inspired by a tree crown, the ext<strong>en</strong>sion designed<br />
by Ulmer TM Architekt<strong>en</strong>, Berlin, grows into all<br />
directions. A free, flexible system creates a small<br />
city on top of the city with differ<strong>en</strong>t room qualities,<br />
places and atmospheres. Its small scale facilitates<br />
its integration in differ<strong>en</strong>t situations as well as its<br />
technical realisation.<br />
Award: Ulmer TM Architekt<strong>en</strong>, Berlin
Chamber recognitions:<br />
Hessian Chamber of Engineers:<br />
7 credits towards authorisation to<br />
sign stability and heat insulation<br />
proofs and 7 credits towards<br />
authorisation to sign construction<br />
plans<br />
Hessian Chamber of Architects:<br />
5 further education credits for<br />
architects<br />
North Rhine-Westphalian<br />
Chamber of Engineers:<br />
2 credits<br />
North Rhine-Westphalian<br />
Chamber of Architects:<br />
2 credits, architecture and interior<br />
design<br />
8<br />
explored<br />
Looking at the future of housing construction<br />
The 5 th Forum "Massiver Wohnbau" series is taking place in autumn 2008. This year, Xella’s training programme<br />
will focus on the future of housing construction under the motto “Wegweis<strong>en</strong>d” (Ground-breaking).<br />
As always, r<strong>en</strong>owned speakers will illustrate in their visionary and practice-ori<strong>en</strong>ted lectures how you can<br />
<strong>en</strong>sure your future success by selecting the right strategies today. Register now!<br />
The subjects and speakers:<br />
Auf die Zukunft bau<strong>en</strong> - Plan<strong>en</strong>, Bau<strong>en</strong>, <strong>en</strong>ergetisch Sanier<strong>en</strong> im 21. Jahrhundert<br />
(Building on the future – planning, building, <strong>en</strong>ergetic refurbishm<strong>en</strong>t in the 21st c<strong>en</strong>tury)<br />
Dr. Franz Alt, editor, pres<strong>en</strong>ter, author<br />
Bau<strong>en</strong> mit Energie - Übersicht der Fördermöglichkeit<strong>en</strong><br />
(Building with <strong>en</strong>ergy – overview of subsidies)<br />
Peter Friemert, architect and Managing Director of ZEBAU,<br />
Z<strong>en</strong>trum für Energie, Bau<strong>en</strong>, Architektur und Umwelt GmbH<br />
Alles im Lot? Maßtoleranz<strong>en</strong> bei Wandkonstruktion<strong>en</strong> und Bekleidung<strong>en</strong><br />
(All levelled out? Dim<strong>en</strong>sional tolerances of wall structures and panelling)<br />
Dipl.-Ing. Ralf Ertl, consultant <strong>en</strong>gineer, publicly appointed and sworn expert<br />
Wettlauf um die Frau<strong>en</strong> - Frau<strong>en</strong> sind die Bauherr<strong>en</strong> der Zukunft<br />
(Competing for female customers – wom<strong>en</strong> are the building owners of the future)<br />
Helmuth Muthers, indep<strong>en</strong>d<strong>en</strong>t strategic consultant<br />
EnEV 2009 - Hülle mit Köpfch<strong>en</strong> - Anforderung<strong>en</strong> aus der EnEV 2009 und Lösung<strong>en</strong> mit Xella<br />
(EnEV 2009 – smart building shells – requirem<strong>en</strong>ts of EnEV 2009 and solutions by Xella)<br />
Dipl.-Ing. Thorst<strong>en</strong> Schoch, Managing Director of Xella Technologie- und Forschungsgesellschaft mbH<br />
The forum dates:<br />
21. 10. 2008 Cologne – Dorint Hotel an der Messe<br />
28. 10. 2008 Osnabrück – Steig<strong>en</strong>berger Hotel Remarque<br />
11. 11. 2008 Hanau – Congress Park Hanau<br />
12. 11. 2008 Pforzheim – Reuchlinhaus-Schmuckmuseum<br />
13. 11. 2008 Fürth/Nuremberg – Hotel-Pyramide<br />
19. 11. 2008 Hamburg – Empire Riverside Hotel<br />
20. 11. 2008 Berlin – Meil<strong>en</strong>werk<br />
For further information and to register, please visit www.xella.de/veranstaltung<strong>en</strong><br />
The att<strong>en</strong>dance fee is EUR 75 (plus VAT) for the first participant in the ev<strong>en</strong>t and EUR 50 (plus VAT) for<br />
each additional participant from the same company. Drinks, light lunch and dinner are included.<br />
Editorial information<br />
Xella International GmbH<br />
Franz-Haniel-Platz 6-8, 47119 Duisburg<br />
www.xella.com, kommunikation@xella.com<br />
Design: Konradin Relations, Leinfeld<strong>en</strong>-<br />
Echterding<strong>en</strong>, www.konradin-relations.de






