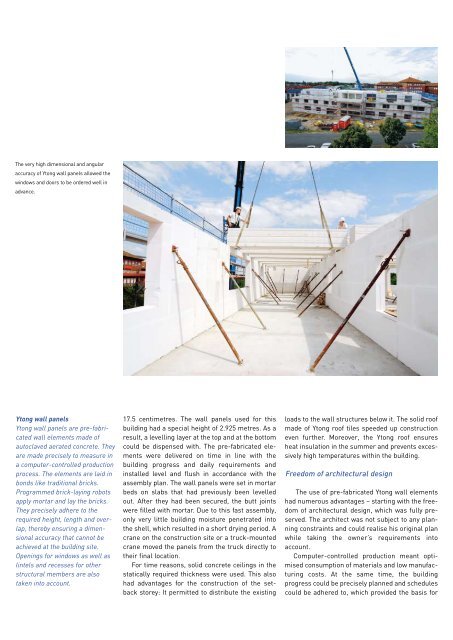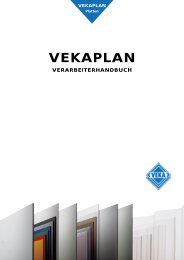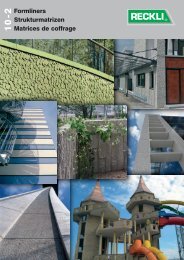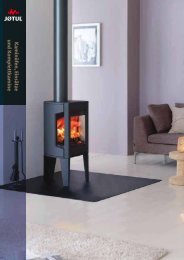format10_en.pdf
format10_en.pdf
format10_en.pdf
Create successful ePaper yourself
Turn your PDF publications into a flip-book with our unique Google optimized e-Paper software.
The very high dim<strong>en</strong>sional and angular<br />
accuracy of Ytong wall panels allowed the<br />
windows and doors to be ordered well in<br />
advance.<br />
Ytong wall panels<br />
Ytong wall panels are pre-fabricated<br />
wall elem<strong>en</strong>ts made of<br />
autoclaved aerated concrete. They<br />
are made precisely to measure in<br />
a computer-controlled production<br />
process. The elem<strong>en</strong>ts are laid in<br />
bonds like traditional bricks.<br />
Programmed brick-laying robots<br />
apply mortar and lay the bricks.<br />
They precisely adhere to the<br />
required height, l<strong>en</strong>gth and overlap,<br />
thereby <strong>en</strong>suring a dim<strong>en</strong>sional<br />
accuracy that cannot be<br />
achieved at the building site.<br />
Op<strong>en</strong>ings for windows as well as<br />
lintels and recesses for other<br />
structural members are also<br />
tak<strong>en</strong> into account.<br />
17.5 c<strong>en</strong>timetres. The wall panels used for this<br />
building had a special height of 2.925 metres. As a<br />
result, a levelling layer at the top and at the bottom<br />
could be disp<strong>en</strong>sed with. The pre-fabricated elem<strong>en</strong>ts<br />
were delivered on time in line with the<br />
building progress and daily requirem<strong>en</strong>ts and<br />
installed level and flush in accordance with the<br />
assembly plan. The wall panels were set in mortar<br />
beds on slabs that had previously be<strong>en</strong> levelled<br />
out. After they had be<strong>en</strong> secured, the butt joints<br />
were filled with mortar. Due to this fast assembly,<br />
only very little building moisture p<strong>en</strong>etrated into<br />
the shell, which resulted in a short drying period. A<br />
crane on the construction site or a truck-mounted<br />
crane moved the panels from the truck directly to<br />
their final location.<br />
For time reasons, solid concrete ceilings in the<br />
statically required thickness were used. This also<br />
had advantages for the construction of the setback<br />
storey: It permitted to distribute the existing<br />
loads to the wall structures below it. The solid roof<br />
made of Ytong roof tiles speeded up construction<br />
ev<strong>en</strong> further. Moreover, the Ytong roof <strong>en</strong>sures<br />
heat insulation in the summer and prev<strong>en</strong>ts excessively<br />
high temperatures within the building.<br />
Freedom of architectural design<br />
The use of pre-fabricated Ytong wall elem<strong>en</strong>ts<br />
had numerous advantages – starting with the freedom<br />
of architectural design, which was fully preserved.<br />
The architect was not subject to any planning<br />
constraints and could realise his original plan<br />
while taking the owner’s requirem<strong>en</strong>ts into<br />
account.<br />
Computer-controlled production meant optimised<br />
consumption of materials and low manufacturing<br />
costs. At the same time, the building<br />
progress could be precisely planned and schedules<br />
could be adhered to, which provided the basis for






