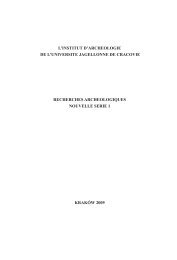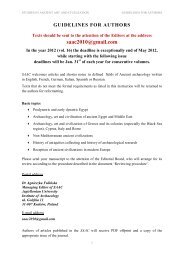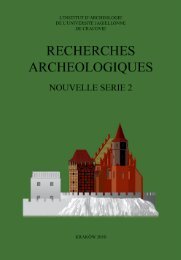The former protestant church is currently used by
The former protestant church is currently used by
The former protestant church is currently used by
You also want an ePaper? Increase the reach of your titles
YUMPU automatically turns print PDFs into web optimized ePapers that Google loves.
124 Joachim Śliwa<br />
Fig. 5. carl-gotthard-langhans-schule, wolfenbuettel. Detail of exposition<br />
devoted to langhans on the 200 th anniversary of h<strong>is</strong> death, 16-30 may 2008. Phot. J.Śliwa.<br />
During h<strong>is</strong> activity in silesia in 1777-1779 langhans was the architect<br />
and builder of a poorhouse (“landarmen- und arbeitshaus”) in Kluczbork/<br />
Kreuzburg comm<strong>is</strong>sioned <strong>by</strong> Frederick the great 14 . Th<strong>is</strong> period <strong>is</strong> when a possible<br />
meeting may have taken place between Karl adolf august von eben und<br />
brunnen and the architect (ober-Rosen <strong>is</strong> situated 15 km to the north-west<br />
from Kreuzburg), who probably did not decline to take part in designing the<br />
monumental family mausoleum. because the design of the mausoleum or other<br />
archival documents were not preserved, we may not connect langhans to<br />
th<strong>is</strong> project for certain. <strong>The</strong>re are a few prem<strong>is</strong>es, however, to confirm th<strong>is</strong> assumption.<br />
except the fact that langhans was indeed in Kluczbork at that time, the<br />
strongest argument <strong>is</strong> a template from 1784, where langhans publ<strong>is</strong>hed a<br />
mausoleum design (Fig.4) with character<strong>is</strong>tics similar to the Różnow funerary<br />
structure 15 . <strong>The</strong> mausoleum designed <strong>by</strong> langhans <strong>is</strong> shaped as a slender<br />
pyramid with a bevelled top, it <strong>is</strong> however a ground structure (without a crypt)<br />
meant for a single body to be buried in a sarcophagus located inside the building<br />
on the section of two routes running through. each of the pyramid walls <strong>is</strong><br />
14 cf. w.Th.Hinrichs, C.G.Langhans..., p. 36-37 and pl.iX and J.K.Kos, C.G.Langhans. Ein<br />
Architekt..., p. 28 (no.14), fig.19. construction works officially ended on the 25 th of March,<br />
1779.<br />
15 c.g.langhans, Pract<strong>is</strong>che Beitraege fuer den Geschmack in der Baukunst. I.Teil, breslau<br />
1784, blatt 1-4. it was engraved <strong>by</strong> carl leyser (le<strong>is</strong>ser), who also made dimensional models of<br />
some of langhans’ projects. see also: w.Th.Hinrichs, C.G.Langhans..., p. 37-38 and pl.Xi.





