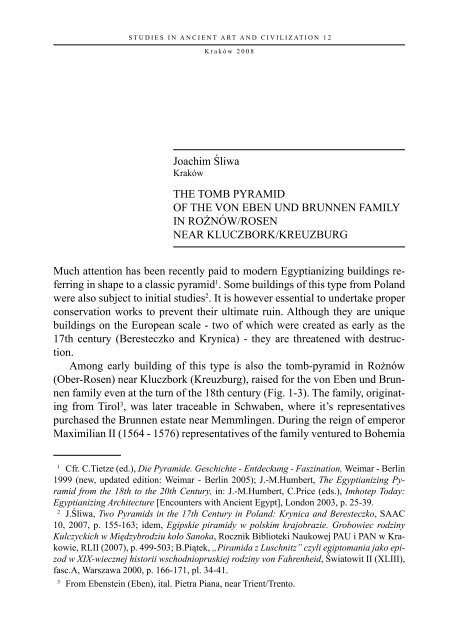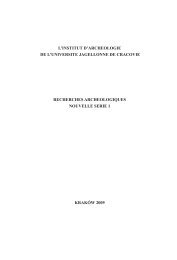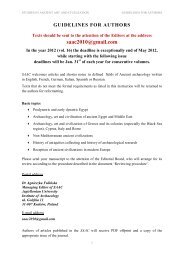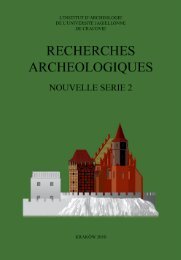The former protestant church is currently used by
The former protestant church is currently used by
The former protestant church is currently used by
Create successful ePaper yourself
Turn your PDF publications into a flip-book with our unique Google optimized e-Paper software.
studies in ancient art and civilization 12<br />
Kraków 2008<br />
Joachim Śliwa<br />
Kraków<br />
the tomb pyramid<br />
of the von eben und brunnen family<br />
in Rożnów/Rosen<br />
neaR KluczboRK/KReuzbuRg<br />
Much attention has been recently paid to modern egyptianizing buildings referring<br />
in shape to a classic pyramid 1 . some buildings of th<strong>is</strong> type from Poland<br />
were also subject to initial studies 2 . it <strong>is</strong> however essential to undertake proper<br />
conservation works to prevent their ultimate ruin. although they are unique<br />
buildings on the european scale - two of which were created as early as the<br />
17th century (beresteczko and Krynica) - they are threatened with destruction.<br />
among early building of th<strong>is</strong> type <strong>is</strong> also the tomb-pyramid in Rożnów<br />
(ober-Rosen) near Kluczbork (Kreuzburg), ra<strong>is</strong>ed for the von eben und brunnen<br />
family even at the turn of the 18th century (Fig. 1-3). <strong>The</strong> family, originating<br />
from Tirol 3 , was later traceable in schwaben, where it’s representatives<br />
purchased the brunnen estate near Memmlingen. During the reign of emperor<br />
Maximilian ii (1564 - 1576) representatives of the family ventured to bohemia<br />
1 cfr. c.Tietze (ed.), Die Pyramide. Geschichte - Entdeckung - Faszination, weimar - berlin<br />
1999 (new, updated edition: weimar - berlin 2005); J.-M.Humbert, <strong>The</strong> Egyptianizing Pyramid<br />
from the 18th to the 20th Century, in: J.-M.Humbert, c.Price (eds.), Imhotep Today:<br />
Egyptianizing Architecture [encounters with ancient egypt], london 2003, p. 25-39.<br />
2 J.Śliwa, Two Pyramids in the 17th Century in Poland: Krynica and Beresteczko, saac<br />
10, 2007, p. 155-163; idem, Egipskie piramidy w polskim krajobrazie. Grobowiec rodziny<br />
Kulczyckich w Międzybrodziu koło Sanoka, Rocznik biblioteki naukowej Pau i Pan w Krakowie,<br />
Rlii (2007), p. 499-503; b.Piątek, „Piramida z Luschnitz” czyli egiptomania jako epizod<br />
w XIX-wiecznej h<strong>is</strong>torii wschodniopruskiej rodziny von Fahrenheid, Światowit ii (Xliii),<br />
fasc.a, warszawa 2000, p. 166-171, pl. 34-41.<br />
3 From ebenstein (eben), ital. Pietra Piana, near Trient/Trento.
120 Joachim Śliwa<br />
Fig. 1. Rożnów/ober-Rosen, community wołczyn/Konstatt. Tomb-pyramid of the von eben<br />
und brunnen family, c. 1780. Phot. J.Śliwa, May 2007<br />
and silesia, where they started numerous offshoots of the family line 4 . During<br />
the 17th and 18th centuries members of the family were famous as field commanders<br />
and admin<strong>is</strong>trators as well as members of the Prussian military 5 .<br />
in the second half of the 18th century Rosenow/Rosen/Rożnów was a part<br />
of numerous von eben und brunnen estates in silesia 6 . at the time they belonged<br />
to Hans adolf von eben und brunnen 7 , and later to h<strong>is</strong> son, a general<br />
with years of military career in the Prussian army, Karl adolf august Freiherr<br />
von eben und brunnen (1734-1800) 8 . <strong>The</strong> idea of building a family tomb was<br />
4 Much information regarding the von eben und brunnen family, begining from the 13th<br />
century, may be found in J.H.zedler, Grosses vollstaendiges Universal Lexicon, bd. 8, Halle -<br />
leipzig 1734, col. 34-35.<br />
5 a famous person in the h<strong>is</strong>tory of german literature was carl siegmund von eben und brunnen<br />
(born 1698), who during h<strong>is</strong> studies in Jena took care of the ill and poor poet J.c.guenther<br />
and remained with him until h<strong>is</strong> last moments. He also dedicated poet’s good<strong>by</strong>e to guenther,<br />
“auf die Poesie eines vorehmen Freundes”. cfr. w.Kraemer, Das Leben des schles<strong>is</strong>chen Dichters<br />
Johann Chr<strong>is</strong>tian Guenther 1695-1723, stuttgart 1980, p. 352-354.<br />
6 For location of the village and description of sights (mainly a wooden st. Trinitat<strong>is</strong> <strong>church</strong><br />
built in 1788), see H.lutsch, Verzeichn<strong>is</strong> der Kunstdenkmaeler der Provinz Schlesien. IV. Die<br />
Kunstdenkmaeler des Reg.-Bezirks Oppeln, breslau 1814, p. 17, and Dehio-Handbuch der<br />
Kunstdenkmaeler in Polen. Schlesien, berlin 2005, p. 807-808 (it also mentions a neo-gothic<br />
castle from the 3rd quarter of the 19th century, attributed to Karl Johann luedecke, along with<br />
farm buildings, as well as the tomb pyramid of Karl adolf august von eben und brunnen).<br />
7 born on the 8th of July, 1708, died on the 16th of May, 1789, in ober-Rosen, a retired captain<br />
of the imperial grenadiers.<br />
8 H<strong>is</strong> complete biography with family relations was given <strong>by</strong> K.von Priesdorff, Soldat<strong>is</strong>ches
<strong>The</strong> tomb pyramid of the von Eben und Brunnen family<br />
Fig. 2. Rożnów/ober-Rosen, community wołczyn/Konstatt. sarcophagus over the entrance<br />
to the tomb-pyramid. Phot. J.Śliwa, May 2007<br />
121<br />
undertaken <strong>by</strong> him, although it had probably been an intention of the family<br />
for some time.<br />
<strong>The</strong> family tomb, ra<strong>is</strong>ed near the <strong>protestant</strong> <strong>church</strong> of st. Trinitat<strong>is</strong>, on the<br />
border of the par<strong>is</strong>h cemetery 9 , had a character<strong>is</strong>tic pyramid shape (Fig.1). it<br />
<strong>is</strong> a brick structure measuring 9m, with medium-sized stone blocks originally<br />
incorporated in the brickwork. <strong>The</strong> top of the pyramid does not end in acute<br />
angles, but <strong>is</strong> slightly bevelled. on the front the classic pyramid construction <strong>is</strong><br />
broken <strong>by</strong> a rectangular portico leading to an underground crypt, crowned with<br />
a cornice, which <strong>is</strong> continued as a brick ledge encircling the remaining walls<br />
of the pyramid.<br />
<strong>The</strong> entrance portico <strong>is</strong> topped with a symbolic sarcophagus made of a<br />
massive block of limestone (Fig.2). Two coats of arms of the founders were<br />
carved into it’s frontal surface, now hardly readable. a few steps lead to a vast<br />
underground crypt with a groin ribbed vault (Fig.3). lighting and air flow was<br />
Fuehrertum, bd.2, Hamburg 1937, p. 229-230 (no. 732). H<strong>is</strong> wife was sophie lou<strong>is</strong>e von Moehring,<br />
a daughter of general chr<strong>is</strong>tian von Moehring (1704-1773), whom he married in 1768.<br />
both spouses died in 1800 in the wallwitz/wałowice, Kre<strong>is</strong> neusalz/nowa sól estate. we may<br />
assume that except from ober-Rosen and wallwitz, e<strong>is</strong>dorf/idzikowice (Kre<strong>is</strong> namslau/namyslów)<br />
were also a part of the family estate, <strong>former</strong>ly belonging to the general’s mother and<br />
the place of h<strong>is</strong> birth.<br />
9 <strong>The</strong> <strong>former</strong> <strong>protestant</strong> <strong>church</strong> <strong>is</strong> <strong>currently</strong> <strong>used</strong> <strong>by</strong> the catholic inhabitants of Rożnów. <strong>The</strong><br />
<strong>protestant</strong> cemetery has been levelled many years ago (only the tomb pyramid remains); the<br />
cemetery <strong>is</strong> <strong>currently</strong> located in a different part of the village.
122 Joachim Śliwa<br />
Fig. 3. Rożnów/ober-Rosen, community wołczyn/Konstatt. inside of the crypt.<br />
Phot. J.Śliwa, may 2007<br />
provided <strong>by</strong> four round windows (two per opposite pyramid walls), located<br />
low above ground level (Fig.1). <strong>The</strong> windows are protected from above <strong>by</strong> a<br />
semicircular brick cornice.<br />
<strong>The</strong> building <strong>is</strong> preserved quite well, yet it requires protection and constant<br />
care 10 . access to the crypt <strong>is</strong> <strong>currently</strong> restricted <strong>by</strong> old iron door blocking<br />
the entrance 11 . as indicated <strong>by</strong> information found in par<strong>is</strong>h books, about 30<br />
members of the family and their relations have been buried in the crypt until<br />
1932 12 . unfortunately, the crypt was d<strong>is</strong>turbed in 1945, after world war ii had<br />
ended, with the bodies desecrated and shifted, whereas in 2005 it was “put in<br />
order”. as a result most of the human remains and rotten coffins have been<br />
removed, with only the well-preserved coffins remaining in the crypt (mostly<br />
their covers [Fig.3]). <strong>The</strong> inside of the crypt <strong>is</strong> dry, well ventilated and with no<br />
water leaking inside; it may be assumed that a particular micro-climate formed<br />
there.<br />
10 construction works are necessary to remove cracks and fractures between bricks. it <strong>is</strong> also<br />
crucial to constantly remove vegetation splitting the brick structure.<br />
11 unfortunately, there <strong>is</strong> no grating in the round crypt windows (one has already been illicitly<br />
expanded) to prevent undesirable entries.<br />
12 it <strong>is</strong> <strong>currently</strong> unknown which of the family members or relations was the first to be buried<br />
in the crypt. it <strong>is</strong> possible that the earliest body belonged to the father-in-law of general Karl<br />
adolf august von eben und brunnen, general chr<strong>is</strong>tian von Moehring, deceased in ober-<br />
Rosen in 1773 (see h<strong>is</strong> biographic note: K.von Priesdorff, Soldat<strong>is</strong>ches Fuehrertum, bd.2,<br />
Hamburg 1937, p. 35-36 [no.560]).
<strong>The</strong> tomb pyramid of the von Eben und Brunnen family<br />
<strong>The</strong> authorship of the Rożnów<br />
tomb pyramid <strong>is</strong> a very interesting<br />
and not entirely explained problem.<br />
a few times before the project<br />
had been connected with the name<br />
of carl gotthard langhans (1732-<br />
1808), an outstanding architect who<br />
worked in silesia during the years<br />
1775-1787 as “Kriegs- und oberbaurath<br />
an der breslauer und glogauer<br />
Domaenenkammer” 13 . beginning<br />
from 1788, langhans was in berlin,<br />
nominated <strong>by</strong> king Frederick william<br />
ii as a director of the Royal<br />
office of buildings (“Hofbauamt”).<br />
langhans’ works represent a transition<br />
from Rococo to neo-classic<strong>is</strong>m<br />
in german architecture. among h<strong>is</strong><br />
most famous buildings <strong>is</strong> the berlin<br />
brandenburg gate (1788-1791). He<br />
was also a creator of a number of<br />
buildings in Potsdam, among them<br />
park structures in new garden with<br />
egyptianizing features.<br />
Fig. 4. Design of a pyramid-shaped<br />
mausoleum: c.g.langhans,<br />
Pract<strong>is</strong>che Beitraege..., blatt 1 (1784)<br />
123<br />
13 Regarding h<strong>is</strong> works see also: w.Th.Hinrichs, Carl Gotthard Langhans. Ein schlesicher<br />
Baume<strong>is</strong>ter 1733-1808 [studien zur deutschen Kunstgeschichte, 116. Heft], strassburg 1909;<br />
H.schmitz, Berliner Baume<strong>is</strong>ter vom Ausgang des achtzehnten Jahrhunderts [die bauwerke<br />
und Kunstdenkmaeler von berlin, beiheft 2], berlin 1925, p. 32-34; P. brieger, Carl Gotthard<br />
Langhans, in: Schles<strong>is</strong>che Lebensbilder, bd.2, breslau 1926, p. 94-98; a. Rottermund, Carl<br />
Gotthard Langhans, in: J.Turner (ed.), <strong>The</strong> Dictionary of Art, Vol.18, 1996, p. 741. lately, with<br />
relation to the 200 th anniversary of langhans’ death, the Museum of weaving of silesia inferior<br />
in Kamienna góra/landeshut (h<strong>is</strong> home town) prepared an interesting exhibition on h<strong>is</strong><br />
projects built in silesia and greater Poland. <strong>The</strong> exhibition was presented in Kamienna góra<br />
(2007) and later in wrocław and syców in 2008. between the 16 th and 30 th of may, 2008, a<br />
part of the exhibition was presented in berufsbildende schule in wolfenbuettel, that has for<br />
years been named after langhans. an excellent tri-lingual catalogue was publ<strong>is</strong>hed on the occasion:<br />
J.K.Kos, Carl Gotthard Langhans 1732-1808. Ein Architekt aus Landeshut, Kamienna<br />
góra/landeshut 2007. in a l<strong>is</strong>t of works attributed to langhans (as above, p.31, no.2) J.K.Kos<br />
believes that „it seems probable that the architect could have been the author of the project of<br />
the pyramid in Rożnów” („erscheint es recht wahrscheinlich, dass der architekt die in Rosen<br />
errichteten Pyramide entworfen hat”).
124 Joachim Śliwa<br />
Fig. 5. carl-gotthard-langhans-schule, wolfenbuettel. Detail of exposition<br />
devoted to langhans on the 200 th anniversary of h<strong>is</strong> death, 16-30 may 2008. Phot. J.Śliwa.<br />
During h<strong>is</strong> activity in silesia in 1777-1779 langhans was the architect<br />
and builder of a poorhouse (“landarmen- und arbeitshaus”) in Kluczbork/<br />
Kreuzburg comm<strong>is</strong>sioned <strong>by</strong> Frederick the great 14 . Th<strong>is</strong> period <strong>is</strong> when a possible<br />
meeting may have taken place between Karl adolf august von eben und<br />
brunnen and the architect (ober-Rosen <strong>is</strong> situated 15 km to the north-west<br />
from Kreuzburg), who probably did not decline to take part in designing the<br />
monumental family mausoleum. because the design of the mausoleum or other<br />
archival documents were not preserved, we may not connect langhans to<br />
th<strong>is</strong> project for certain. <strong>The</strong>re are a few prem<strong>is</strong>es, however, to confirm th<strong>is</strong> assumption.<br />
except the fact that langhans was indeed in Kluczbork at that time, the<br />
strongest argument <strong>is</strong> a template from 1784, where langhans publ<strong>is</strong>hed a<br />
mausoleum design (Fig.4) with character<strong>is</strong>tics similar to the Różnow funerary<br />
structure 15 . <strong>The</strong> mausoleum designed <strong>by</strong> langhans <strong>is</strong> shaped as a slender<br />
pyramid with a bevelled top, it <strong>is</strong> however a ground structure (without a crypt)<br />
meant for a single body to be buried in a sarcophagus located inside the building<br />
on the section of two routes running through. each of the pyramid walls <strong>is</strong><br />
14 cf. w.Th.Hinrichs, C.G.Langhans..., p. 36-37 and pl.iX and J.K.Kos, C.G.Langhans. Ein<br />
Architekt..., p. 28 (no.14), fig.19. construction works officially ended on the 25 th of March,<br />
1779.<br />
15 c.g.langhans, Pract<strong>is</strong>che Beitraege fuer den Geschmack in der Baukunst. I.Teil, breslau<br />
1784, blatt 1-4. it was engraved <strong>by</strong> carl leyser (le<strong>is</strong>ser), who also made dimensional models of<br />
some of langhans’ projects. see also: w.Th.Hinrichs, C.G.Langhans..., p. 37-38 and pl.Xi.
<strong>The</strong> tomb pyramid of the von Eben und Brunnen family<br />
125<br />
decorated with a classical portico with a triglyph frieze and a triangular pediment.<br />
a symbolic sarcophagus crowned <strong>by</strong> an urn <strong>is</strong> located on the top of each<br />
pediment (Fig.4).<br />
<strong>The</strong> proportions of the pyramid from Różnow and its bevelled top are strikingly<br />
convergent. since an underground crypt was meant to contain the burials<br />
here, only one portico leads into the pyramid. it lacks a tympanum, however<br />
it <strong>is</strong> crowned, just like in the 1784 project, <strong>by</strong> a symbolic sarcophagus very<br />
character<strong>is</strong>tic in shape (Fig.2) 16<br />
<strong>The</strong> character<strong>is</strong>tic shape of the sarcophagi from langhans’ designs has<br />
been pointed out before. w.Th. Hinrichs (1909) clearly states that around 1780<br />
langhans’ works are v<strong>is</strong>ibly styl<strong>is</strong>tically simplified, with baroque and rococo<br />
influences gradually d<strong>is</strong>appearing. He also adds: «foremost from th<strong>is</strong> moment<br />
on the sarcophagus obtains a shape which langhans will not abandon: a block<br />
widening towards the top, which according to the words of [J.g.] schadow <strong>is</strong><br />
“shaped as the coffins of our carpenters”» 17 . <strong>The</strong> massive block-sarcophagus<br />
crowning the portico leading inside the Rożnów pyramid has that shape exactly<br />
(Fig.2), which may be a sort of langhans’ hallmark 18 .<br />
it <strong>is</strong> also notable that langhans did not avoid egyptianizing elements in<br />
other works, since the tomb designed in 1784 <strong>is</strong> not the sole such element in<br />
h<strong>is</strong> career. among the most prominent examples <strong>is</strong> the new garden complex in<br />
Potsdam, where langhans designed v<strong>is</strong>ible egyptianizing elements during the<br />
last decade of the XViii century 19 . it contains of a pyramid-shaped ice-house<br />
built in 1791-1792 20 , an obel<strong>is</strong>k built in 1793-1794 located to the south of the<br />
16 Perhaps it was once also topped with a stone urn, but as a less stable element it was not<br />
preserved.<br />
17 w.Th.Hinrichs, C.G.Langhans..., p.37.<br />
18 <strong>The</strong> sarcophagus inside the pyramid on the 1784 design has the same shape (additionally<br />
a lying female figure was depicted on the cover). langhans designed a number of tombstones<br />
(for F.w.brecher in st. el<strong>is</strong>abeth’s <strong>church</strong> in wrocław, 1778-1781; for F.l.gessler in st.<br />
nicolai’s <strong>church</strong> in brzeg, 1789-1790; the tombstone of general von Tauentzien in wrocław,<br />
1791) where he <strong>used</strong> the same sarcophagus shape. cf. J.K.Kos, C.G.Langhans. Ein Architekt...,<br />
p.28 (no. 16) and p. 30 (nos. 28 and 29).<br />
19 cf. K.Parlasca, Die Pyramide und andere aegypt<strong>is</strong>ierende Elemente im Neuen Garten zu<br />
Potsdam, Pueckler-Pyramiden-Panorama 4, 1999, p. 75-86; c.Tietze, Pyramiden in Brandenburg,<br />
in: P.Jánosi (ed.), Structure and Significance. Thoughts on Ancient Egyptian Architecture,<br />
wien 2005, p. 515.<br />
20 K.Parlasca (Die Pyramide..., p.75-79) stated, that <strong>is</strong> was patterned after the pyramid from<br />
Désert de Retz (also serving as an ice-house), based on a sketch <strong>by</strong> georges lou<strong>is</strong> de Rouge,<br />
1785. J.-M.Humbert (<strong>The</strong> Egyptianizing Pyramid..., p.28) clearly declares that it was „built<br />
in 1791-1792 according to carl gotthard langhans’ plans”, while c.Tietze (Die Pyramide...,<br />
p.123) writes: „Der entwurf stammt von 1791 und wurde durch carl gotthard langhans
126 Joachim Śliwa<br />
Marble Palace 21 , as well as some elements of decoration of the orangery (a<br />
sphinx 22 and two statues of antinous as osir<strong>is</strong> 23 ). Furthermore we need to mention<br />
egyptianizing canopic jars from the Potsdam park 24 and a statue of Dea<br />
natura, once identified with <strong>is</strong><strong>is</strong>, and in fact a copy of artem<strong>is</strong> ephesia 25 .<br />
except from the ice-house pyramid in Potsdam and possibly the pyramid<br />
in Rożnow, two other pyramids are attributed to langhans: in Machern near<br />
leipzig 26 and a <strong>currently</strong> non-ex<strong>is</strong>tant pyramid in wrocław in the szczytnicki<br />
Park („scheitniger Park”), ra<strong>is</strong>ed in the last years of the 18 th century 27 .<br />
summing up, we may quite clearly state that a connection between<br />
c.g.langhans and the design of the tomb-pyramid in Rożnów/ober-Rosen,<br />
built around 1780, could be confirmed <strong>by</strong> both h<strong>is</strong> longer stay in the near<strong>by</strong><br />
Kluczbork in 1777-1779 and the character<strong>is</strong>tic features of the mausoleum design<br />
publ<strong>is</strong>hed in 1784. it <strong>is</strong> also notable that langhans <strong>used</strong> significant egyptianizing<br />
elements in h<strong>is</strong> other designes mentioned above. <strong>The</strong> tomb-pyramid<br />
from Rożnów/ober-Rosen would be one of the earliest examples of egyptianizing<br />
buildings among the works of carl gotthard langhans and a particularly<br />
important example of modern sepulchral art.<br />
Joachim Śliwa<br />
j.sliwa@uj.edu.pl<br />
(1732-1808) und andreas ludwig Krueger (1743-1805) gestaltet”.<br />
21 cf. K.Parlasca, Die Pyramide..., p. 80 and note 19. <strong>The</strong> surface <strong>is</strong> decorated with marble<br />
medallions depicting the four seasons <strong>by</strong> the brothers Johann chr<strong>is</strong>toph (1748-1799) and Michael<br />
chr<strong>is</strong>toph (1754-1802) wohler.<br />
22 cf. K.Parlasca, Die Pyramide..., p. 82. <strong>The</strong> sphinx was created <strong>by</strong> Michael chr<strong>is</strong>toph, the<br />
younger of the wohler brothers (see previous footnote).<br />
23 Figures of antinous created <strong>by</strong> J.g.schadow (1764-1850), patterned on a statue from the<br />
Vatican collection. cf. K.Parlasca, Die Pyramide..., p. 82 and note 35 with further literature.<br />
24 cf. K.Parlasca, Die Pyramide..., p. 80-81.<br />
25 cf. K.Parlasca, Die Pyramide..., p. 80 and e.staehelin, Alma Mater Is<strong>is</strong>, [in:] aegyptenbilder<br />
(obo 150), Freiburg-goettingen 1997, p. 103-141, pl.33.1.<br />
26 built for earl von lindenau in 1792, with identical features as in the 1784 design. cf.<br />
K.Parlasca, Die Pyramide..., p. 124.<br />
27 built in a park complex for Fuerst Friedrich ludwig von Hohenlohe-ingelfingen (1745-<br />
1848), destroyed during world war ii. Pavilons from the szczytnicki Park in wrocław and<br />
in the palace park in sławięcice were attributed to langhans <strong>by</strong> J.K.Kos, C.G.Langhans, Ein<br />
Architekt..., p.31 (no.4).





