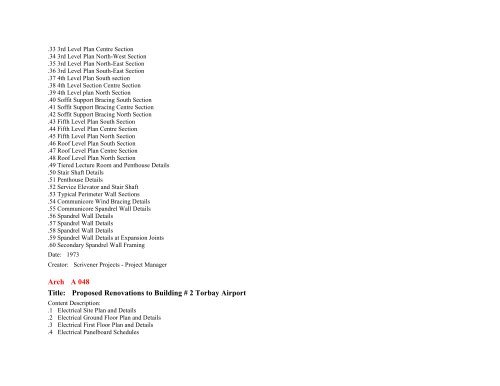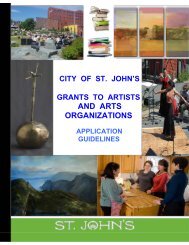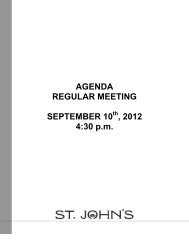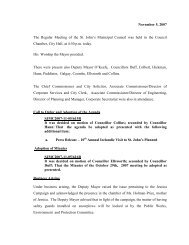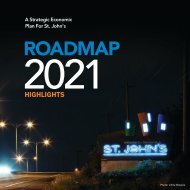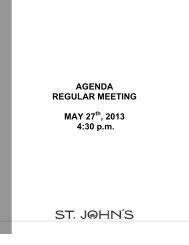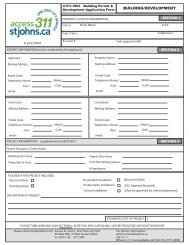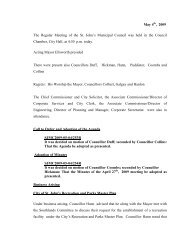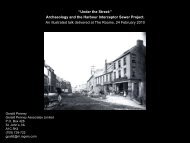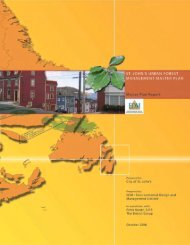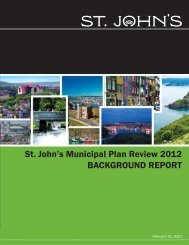- Page 1 and 2: City of St. John's Archives Guide t
- Page 3 and 4: The architectural drawings at the C
- Page 5 and 6: .10 STA.120 + 00 TO STA.135 + 00 .1
- Page 7 and 8: Creator: G.W. Cummings, Architect F
- Page 9 and 10: Arch A 015 Title: Proposed Extensio
- Page 11 and 12: Date: October 8, 1958 November 8, 1
- Page 13 and 14: Content Description: .1 Location Pl
- Page 15 and 16: Arch A 030 Title: [Supermarket and
- Page 17 and 18: .4 Floor Plans of Mall Retail Area
- Page 19 and 20: Content Description: This set conta
- Page 21 and 22: .40 Plumbing Parking Garage Heating
- Page 23 and 24: Date: 1972 Creator: Project Design
- Page 25: Creator: Horwood and Guihan A.S. Bo
- Page 29 and 30: Content Description: .1 Caisson Lay
- Page 31 and 32: .51 Electrical Equipment Elevations
- Page 33 and 34: .6 Second Level Plan .7 3rd Level P
- Page 35 and 36: Date: 1975 Creator: Newfoundland De
- Page 37 and 38: Title: Proposed Office Building for
- Page 39 and 40: .10 Stairwell Details .11 Washroom
- Page 41 and 42: .4 Wall Sections, Stair Details Dat
- Page 43 and 44: .2 Plumbing Floor Plan, Part Floor
- Page 45 and 46: Arch A 088.1 to .5 Title: Office Bu
- Page 47 and 48: Topsail Road Content Description: .
- Page 49 and 50: Title: Village Mall Tenant No. 22,
- Page 51 and 52: Date: 1979 Creator: Arends Associat
- Page 53 and 54: .6 Floor Plans .7 Elevations .8 Sec
- Page 55 and 56: Arch A 117.1 to .6 Title: Exterior
- Page 57 and 58: Arch A 123 Title: Interior Elevatio
- Page 59 and 60: Arch A 130 Title: Renovations to Ne
- Page 61 and 62: Title: Restoration and Renovation "
- Page 63 and 64: Creator: The BAE Group Arch A 141 T
- Page 65 and 66: Title: Interior Alterations Level 1
- Page 67 and 68: Arch A 152 Title: Tenant Mailroom,
- Page 69 and 70: Title: The Standard Manufacturing C
- Page 71 and 72: Elizabeth Avenue Date: February 28,
- Page 73 and 74: .1 Floor Plan .2 Exterior Elevation
- Page 75 and 76: .19 Electrical Layout West Wing Fou
- Page 77 and 78:
.7 Millwork Details .8 Reflected Ce
- Page 79 and 80:
1988 Scale: as shown Size: 61 x 92
- Page 81 and 82:
.10 Fire Alarm Layout .11 Foundatio
- Page 83 and 84:
.5 Reflected Ceiling Plan .6 Washro
- Page 85 and 86:
B-1 (843) 1986 Content Description:
- Page 87 and 88:
Creator: Noseworthy/Hearn Architect
- Page 89 and 90:
.6 Standard Details .7 Door and Fin
- Page 91 and 92:
Content Description: .1 Ground Floo
- Page 93 and 94:
.9 Elevations, Details .10 Elevatio
- Page 95 and 96:
February 1989 Scale: scale varies S
- Page 97 and 98:
Leslie Street Content Description:
- Page 99 and 100:
Title: The Fishing Admiral 203 Wate
- Page 101 and 102:
Arch A 258 Title: Confederation Com
- Page 103 and 104:
Creator: D.I. Retail Planning and D
- Page 105 and 106:
87 Water Street Content Description
- Page 107 and 108:
Arch A 283.1 to .3 Title: Burns Fry
- Page 109 and 110:
Arch A 290 Title: Proposed Unified
- Page 111 and 112:
July 25, 1989 Scale: scale varies S
- Page 113 and 114:
Arch A 305 Title: Fit-up for NH and
- Page 115 and 116:
Arch A 314 Title: Extension and Ren
- Page 117 and 118:
Content Description: .1 Standard El
- Page 119 and 120:
Creator: A.W. Cluff and P.J. Cluff,
- Page 121 and 122:
.21 Misc. Details .22 New Garden Sh
- Page 123 and 124:
.9 Wall Sections .10 Wall Sections
- Page 125 and 126:
Title: Hoyles Escasoni Complex, Hoy
- Page 127 and 128:
.10 Foundation Plan - Sections and
- Page 129 and 130:
Arch A 346 Title: Prince of Wales C
- Page 131 and 132:
Arch A 348.1 to 348.7 Title: Bavari
- Page 133 and 134:
Content Description: .1 Buildings t
- Page 135 and 136:
Title: CNR - Newfoundland Hotel - A
- Page 137 and 138:
Arch A 361.1 to 361.3 Title: Extens
- Page 139 and 140:
Arch A 366 Title: MacCormacs Dry Cl
- Page 141 and 142:
Content Description: .1 details .2
- Page 143 and 144:
.4 electrical layout - third floor
- Page 145 and 146:
Creator: G.W. Cummings Arch A 380.1
- Page 147 and 148:
.3 elevations and details .4 founda
- Page 149 and 150:
Date: March 7, 1957 Creator: Freder
- Page 151 and 152:
.4 elevations .5 building sections
- Page 153 and 154:
.1 floor plan .2 details floor cons
- Page 155 and 156:
Date: July 5, 1957 Creator: H.G. Re
- Page 157 and 158:
.10 cabinet details for chemistry a
- Page 159 and 160:
Date: July 17, 1958 Creator: Freder
- Page 161 and 162:
floor plan Date: 1958 Creator: Newh
- Page 163 and 164:
.3 foundation plan and details .4 f
- Page 165 and 166:
Creator: unknown Arch A 436.1 to 43
- Page 167 and 168:
.16 service station yard details .1
- Page 169 and 170:
Arch A 447.1 to 447.7 Title: Johnst
- Page 171 and 172:
.8 north elevation and covered walk
- Page 173 and 174:
Content Description: .1 location pl
- Page 175 and 176:
Arch A 460.1 to 460.4 Title: Home f
- Page 177 and 178:
Arch A 465.1 to 465.3 Title: Branch
- Page 179 and 180:
.6 roof plan, stairs and cupola det
- Page 181 and 182:
Creator: Lawsona nd Lawson Horwood
- Page 183 and 184:
Creator: unknown Arch A 478.1 to 47
- Page 185 and 186:
.24 ventilation - first and second
- Page 187 and 188:
.6 third floor plan .7 fourth floor
- Page 189 and 190:
.45 detail plan of columns on refer
- Page 191 and 192:
.1 floor and roof plan .2 elevation
- Page 193 and 194:
Arch A 499 Title: Newfoundland Coll
- Page 195 and 196:
Content Description: .1 existing pl
- Page 197 and 198:
.2 plumbing, ventilation and refrig
- Page 199 and 200:
Content Description: extension to e
- Page 201 and 202:
Arch A 517.1 to 517.12 Title: Dr. D
- Page 203 and 204:
.51 third and fourth floor plan - r
- Page 205 and 206:
.53 typical shelving details .54 de
- Page 207 and 208:
site plan Date: August 4, 1955 Apri
- Page 209 and 210:
Content Description: .1 elevations
- Page 211 and 212:
.3 first floor plan .4 elevations,
- Page 213 and 214:
.9 5' x 15' two pumps .10 floodligh
- Page 215 and 216:
.6 elevations .7 schedules and deta
- Page 217 and 218:
Title: St. John's, NF - Seismograph
- Page 219 and 220:
Date: June 17, 1964 Creator: City o
- Page 221 and 222:
Title: Imperial Oil Limited, Bunker
- Page 223 and 224:
Title: Building for the Avalon Tele
- Page 225 and 226:
.7 warehouse exits Date: May 14, 19
- Page 227 and 228:
.15 Village B - plan of water mains
- Page 229 and 230:
Date: Janaury 1964 April 21, 1964 C
- Page 231 and 232:
Date: April 1958 July 1964 Creator:
- Page 233 and 234:
Title: Johnson Insurance Limited Ar
- Page 235 and 236:
Bolton Ellwood and Aimers Arch A 58
- Page 237 and 238:
.9 foundation plans Date: June 2, 1
- Page 239 and 240:
.58 Library and classrooms - third
- Page 241 and 242:
.6 roof plan .7 building sections .
- Page 243 and 244:
Creator: Cummings and Campbell Bish
- Page 245 and 246:
Content Description: .1 ground floo
- Page 247 and 248:
.35 furniture layout .36 furniture
- Page 249 and 250:
.24 coat room and details .25 skyli
- Page 251 and 252:
.39 typical details and tunnel .40
- Page 253 and 254:
Arch A 606.1 to 606.17 Title: Kinsm
- Page 255 and 256:
.1 plot plan, Duff subdivision .2 s
- Page 257 and 258:
.17 fire hose system .18 offices an
- Page 259 and 260:
Date: April 13, 1966 May 16, 1966 A
- Page 261 and 262:
.17 plan and profile of storm and s
- Page 263 and 264:
Freshwater Road Content Description
- Page 265 and 266:
.8 moulding details .9 finish sched
- Page 267 and 268:
.24 electrical - second and third f
- Page 269 and 270:
.10 first floor plumbing and heatin
- Page 271 and 272:
Title: Avalon Mall Shopping Centre
- Page 273 and 274:
.33 first floor plumbing plan .34 s
- Page 275 and 276:
Title: Proposed Six Unit Townhousin
- Page 277 and 278:
Creator: Montreal Engineering Compa
- Page 279 and 280:
Creator: Young and Wright Associate
- Page 281 and 282:
Arch A 654.1 to 654.13 Title: Addit
- Page 283 and 284:
.8 roof plan and details .9 electri
- Page 285 and 286:
.23 details for Ford Smith models D
- Page 287 and 288:
Title: Carling O'Keefe Limited [Sud
- Page 289 and 290:
.8 details Date: May 10, 1967 June
- Page 291 and 292:
.44 architectural - borrowed lights
- Page 293 and 294:
.124 structural - west wing, presen
- Page 295 and 296:
.10 side elevation .11 rear elevati
- Page 297 and 298:
.16 first floor electric heating pl
- Page 299 and 300:
.45 roof frame plan (upper ) .46 ro
- Page 301 and 302:
.34 second floor plumbing plan .35
- Page 303 and 304:
.1 anchor bolt plan .2 floor steel
- Page 305 and 306:
drawings are untitled. Date: June 1
- Page 307 and 308:
.3 storage tanks and details .4 tan
- Page 309 and 310:
Content Description: .1 floor plans
- Page 311 and 312:
Title: Proposed New Office Building
- Page 313 and 314:
.4 existing second level .5 existin
- Page 315 and 316:
.1 part floor plan .2 specification
- Page 317 and 318:
Arch A 719.1 to .26 Title: McLoughl
- Page 319 and 320:
.24 ground floor plan sprinkler lay
- Page 321 and 322:
.5 second floor extension and modif
- Page 323 and 324:
Arch A 733.1 to .7 Title: St. John'
- Page 325 and 326:
.7 typical wall sections .8 miscell
- Page 327 and 328:
.6 framing plans,section and detail
- Page 329 and 330:
.15 room finish schedule .16 room f
- Page 331 and 332:
.10 door schedule .11 detail sheet,
- Page 333 and 334:
.1 second floor plan .2 ground floo
- Page 335 and 336:
.7 section and detail Date: June, 1
- Page 337 and 338:
Arch A 762.1 to 762.5 Title: Office
- Page 339 and 340:
.22 riser diagrams for fire alarm s
- Page 341 and 342:
.28 riser diagrams - television and
- Page 343 and 344:
Date: October 4, 1968 Scale: sv Cre
- Page 345 and 346:
Content Description: .1 plans, elev
- Page 347 and 348:
Churchill Square Content Descriptio
- Page 349 and 350:
Title: Irving Gas Station Duckworth
- Page 351 and 352:
Bonaventure Avenue *In 2012, O'Hehi
- Page 353 and 354:
Arch A 794.1 to 794.39 Title: Tim H
- Page 355 and 356:
Arch A 796.1 to 796.20 Title: Water
- Page 357 and 358:
Content Description: .1 fifth floor
- Page 359 and 360:
.4 site plan and legend .5 riser di
- Page 361 and 362:
.6 typical unit layout basement and
- Page 363 and 364:
Arch A 805.1 to 805.11 Title: Forty
- Page 365 and 366:
Title: Canadian Shopping Centre Ham
- Page 367 and 368:
.13 typical wall sections .14 Fahey
- Page 369 and 370:
.18 apartment 303 .19 apartment 304
- Page 371 and 372:
.13 electrical site plan and detail
- Page 373 and 374:
.27 roof framing sections and detai
- Page 375 and 376:
.26 design snow load diagram Miscel
- Page 377 and 378:
Arch A 830.1 to 830.3 Title: Capri
- Page 379 and 380:
.7 mechanical sections .8 mechanica
- Page 381 and 382:
Title: ICON Building - Extension Ke
- Page 383 and 384:
.4 plumbing layout .5 plumbing layo
- Page 385 and 386:
Arch A 850.1 to 850.2 Title: Batter
- Page 387 and 388:
.6 plumbing - first floor, centre b
- Page 389 and 390:
.15 foundation plan .16 second floo
- Page 391 and 392:
.15 third floor .16 fourth floor .1
- Page 393 and 394:
Title: Imperial Oil Limited - King'
- Page 395 and 396:
Date: December, 1966 February 15, 1
- Page 397 and 398:
.5 first floor plan electrical layo
- Page 399 and 400:
Date: February, 1986 Scale: sv Crea
- Page 401 and 402:
.2 foundation plan sections and det
- Page 403 and 404:
Creator: CBC Engineering Headquarte
- Page 405 and 406:
.37 heating and systems ground floo
- Page 407 and 408:
.25 controls - heating, ventilation
- Page 409 and 410:
.4 reflected ceiling plan - first f
- Page 411 and 412:
.7 exterior cladding details .8 sta
- Page 413 and 414:
.2 partial plan - forty bed unit fi
- Page 415 and 416:
Medina Construction Limited Arch A
- Page 417 and 418:
.7 elevations .8 wall and door fini
- Page 419 and 420:
.4 third level plans blocks a and b
- Page 421 and 422:
Creator: Systems and Services Limit
- Page 423 and 424:
.45 stud wall details Date: August,
- Page 425 and 426:
.36 foundation plans .37 landscapin
- Page 427 and 428:
Date: July, 1978 Scale: sv Creator:
- Page 429 and 430:
.55 56 Colonial Street - electrical
- Page 431 and 432:
.12 apartment plans .13 building se
- Page 433 and 434:
.6 third floor plan .7 fourth floor
- Page 435 and 436:
.14 mechanical - emergency ward, ro
- Page 437 and 438:
.16 door finish schedule and jamb t
- Page 439 and 440:
.24 level three reflected ceiling p
- Page 441 and 442:
.22 level two-b floor plan .23 leve
- Page 443 and 444:
.18 level four - heating and power
- Page 445 and 446:
.8 west wing second floor electrica
- Page 447 and 448:
Arch A 938 Title: Agnes Pratt Senio
- Page 449 and 450:
.29 wall sections .30 wall sections
- Page 451 and 452:
.109 ice tank loads on foundations
- Page 453 and 454:
.3 site plan .4 plan at level 162'-
- Page 455 and 456:
.3 plumbing plans .4 plumbing plan
- Page 457 and 458:
.36 building wall and sections Misc
- Page 459 and 460:
Hamilton Avenue Content Description
- Page 461 and 462:
.2 second level and low roof framin
- Page 463 and 464:
.32 fan schedule .33 first level -
- Page 465 and 466:
.1 stair detail .2 stair details .3
- Page 467 and 468:
Bishop and Forbes 1978 Limited A.S
- Page 469 and 470:
Title: Hotel Newfoundland - CN Hote
- Page 471 and 472:
.22 reflected ceiling plan - second
- Page 473 and 474:
Title: Riverside Enterprises c/o Ci
- Page 475 and 476:
.64 ten apartment unit - house elec
- Page 477 and 478:
.16 door schedule .17 reflected cei
- Page 479 and 480:
.10 level one plumbing and ventilat
- Page 481 and 482:
.2 first and second floor electrica
- Page 483 and 484:
Content Description: .1 site plan .
- Page 485 and 486:
.14 conduit and duct layout .15 con
- Page 487 and 488:
Date: April, 1987 Scale: sv Creator
- Page 489 and 490:
.13 outside services plan and detai
- Page 491 and 492:
Creator: unknown Arch A 993.1 to 99
- Page 493 and 494:
Creator: Frank Noseworthy Architect
- Page 495 and 496:
.3 foundation plan .4 foundation de
- Page 497 and 498:
.10 wall sections Date: November 21
- Page 499 and 500:
.10 details .11 steel plan .12 stee
- Page 501 and 502:
Title: Lewis Shoes Atlantic Place,
- Page 503 and 504:
.27 wiring schematics .28 elevation
- Page 505 and 506:
Miscellaneous correspondence includ
- Page 507 and 508:
.3 cross section a-a .4 cross secti
- Page 509 and 510:
114 Cabot Street Content Descriptio
- Page 511 and 512:
Date: May 12, 1978 Scale: sv Creato
- Page 513 and 514:
.31 electrical - bus duct and cable
- Page 515 and 516:
Pleasantville Content Description:
- Page 517 and 518:
.32 floor plans .33 wall sections .
- Page 519 and 520:
.24 refrigeration controls .25 plum
- Page 521 and 522:
.13 wings a, c and d - electrical e
- Page 523 and 524:
.21 first floor electrical layout .
- Page 525 and 526:
Content Description: .1 site plan .
- Page 527 and 528:
.26 foundation plan .27 second floo
- Page 529 and 530:
.8 details Date: July 31, 1972 Scal
- Page 531 and 532:
.50 first and second floor plans -
- Page 533 and 534:
.14 plumbing details .15 sprinkler
- Page 535 and 536:
Arch A 1056 Title: Twenty Unit Apar
- Page 537 and 538:
.2 plan - floor five .3 floor plans
- Page 539 and 540:
.32 fire protection standpipe syste
- Page 541 and 542:
.112 miscellaneous system layout gr
- Page 543 and 544:
.7 site plan/roof plan - 14 William
- Page 545 and 546:
.2 building elevations .3 floor pla
- Page 547 and 548:
Content Description: .1 elevations
- Page 549 and 550:
Old / New Pennywell Road Content De
- Page 551 and 552:
.4 basement - plan .5 level one pla
- Page 553 and 554:
.13 longitudinal sections .14 cross
- Page 555 and 556:
.8 schedules .9 details .10 elevati
- Page 557 and 558:
.15 column schedule .16 electrical
- Page 559 and 560:
.1 cover page .2 main floor plan .3
- Page 561 and 562:
.4 proposed new fifth floor plan .5
- Page 563 and 564:
.19 interior elevations and details
- Page 565 and 566:
Arch A 1100.1 to 1100.18 Title: Kab
- Page 567 and 568:
.2 details .3 electrical - lighting
- Page 569 and 570:
.6 10 Allan Square - wall sections
- Page 571 and 572:
.18 window details .19 built-in det
- Page 573 and 574:
.4 basement parking level .5 first
- Page 575 and 576:
Prescott Street Content Description
- Page 577 and 578:
.4 fourth level floor and ceiling p
- Page 579 and 580:
.2 twenty-eight bed unit core - fir
- Page 581 and 582:
.29 second level air conditioning p
- Page 583 and 584:
.8 site plan .9 site plan Miscellan
- Page 585 and 586:
.8 details .9 door schedule and det
- Page 587 and 588:
Miscellaneous correspondence includ
- Page 589 and 590:
Title: Battery Hotel - Proposed Hot
- Page 591 and 592:
Arch A 1138 Title: Scotia Bank - Ex
- Page 593 and 594:
.4 sections and details .5 plans, s
- Page 595 and 596:
Creator: Canadian Tire Corporation
- Page 597 and 598:
.10 floor plan fourth level .11 flo
- Page 599 and 600:
.7 foundation plan .8 second level
- Page 601 and 602:
.2 floor plans .3 finishing schedul
- Page 603 and 604:
.27 first floor heating plan .28 se
- Page 605 and 606:
Title: Dr. C.A Janeway Child Health
- Page 607 and 608:
Miscellaneous correspondence includ
- Page 609 and 610:
.3 telephone and electrical layout,
- Page 611 and 612:
Arch A 1175.1 to 1175.2 Title: Colo
- Page 613 and 614:
.12 heating plan and details - base
- Page 615 and 616:
.3 second floor plan .4 elevations
- Page 617 and 618:
Miscellaneous correspondence includ
- Page 619 and 620:
Arch A 1191.1 to 1191.18 Title: Pon
- Page 621 and 622:
.10 room finish schedule .11 first
- Page 623 and 624:
.30 plumbing isometric .31 mechanic
- Page 625 and 626:
Arch A 1198 Title: Proposed Parish
- Page 627 and 628:
.3 exterior elevations, door schedu
- Page 629 and 630:
.6 sections and cross sections Date
- Page 631 and 632:
Creator: Sheppard Burt Pratt Arch A
- Page 633 and 634:
.1 miscellaneous systems layout - f
- Page 635 and 636:
Logy Bay Road Content Description:
- Page 637 and 638:
Title: Imperial Oil Limited Albany
- Page 639 and 640:
.7 building sections .8 wall sectio
- Page 641 and 642:
.5 front elevation .6 rear elevatio
- Page 643 and 644:
Miscellaneous correspondence includ
- Page 645 and 646:
Buckmaster's Field Content Descript
- Page 647 and 648:
Miscellaneous correspondence includ
- Page 649 and 650:
.16 cross sections/details .17 sale
- Page 651 and 652:
Terra Nova Road Content Description
- Page 653 and 654:
.7 electrical floor plan and detail
- Page 655 and 656:
.8 elevations - type b Date: March
- Page 657 and 658:
.5 legend .6 floor finishes, storef
- Page 659 and 660:
Title: Townhouse Project Mundy Pond
- Page 661 and 662:
.10 site plan .11 plumbing floor pl
- Page 663 and 664:
.29 second level - part a plumbing
- Page 665 and 666:
A.S Borek and Associates Bishop and
- Page 667 and 668:
.4 first level - parking, receiving
- Page 669 and 670:
Creator: Horwood Campbell Guihan Bi
- Page 671 and 672:
.1 electrical -site plan .2 electri
- Page 673 and 674:
.9 electrical heating - third floor
- Page 675 and 676:
.4 elevations .5 elevations .6 elev
- Page 677 and 678:
.3 elevations and wall sections .4
- Page 679 and 680:
Date: September 23, 1968 Scale: sv
- Page 681 and 682:
.22 architectural woodwork details
- Page 683 and 684:
Creator: Shore Tilbe Henschel Irwin
- Page 685 and 686:
.4 site survey and existing conditi
- Page 687 and 688:
.84 roof truss - block a and block
- Page 689 and 690:
.3 fire alarm and emergency lightin
- Page 691 and 692:
Date: January, 1980 Scale: sv Creat
- Page 693 and 694:
Title: Gemini Limited - Proposed Bu
- Page 695 and 696:
.16 plan view - electrical .17 plan
- Page 697 and 698:
Title: Twenty-Nine Townhouse Units
- Page 699 and 700:
.8 Port Hawkesbury, Nova Scotia ser
- Page 701 and 702:
.1 foundation wall plan and footing
- Page 703 and 704:
.9 stair details, room finish sched
- Page 705 and 706:
.16 miscellaneous construction deta
- Page 707 and 708:
Arch A 1352.1 to 1352.30 Title: Mem
- Page 709 and 710:
.16 hot and cold water layout and d
- Page 711 and 712:
Creator: Sheppard Burt Pratt Short
- Page 713 and 714:
Date: March 13, 1979 July 17, 1979
- Page 715 and 716:
Creator: BFL Consultants Limited Te
- Page 717 and 718:
.5 four bedroom unit Date: March 3,
- Page 719 and 720:
.7 mechanical - plumbing - part pla
- Page 721 and 722:
Content Description: .1 floor plans
- Page 723 and 724:
86 O'Leary Avenue Content Descripti
- Page 725 and 726:
Torbay Road Content Description: Th
- Page 727 and 728:
.33 sections and details .34 mechan
- Page 729 and 730:
Arch A 1390.1 to 1390.4 Title: Bava
- Page 731 and 732:
.24 equipment - nomenclature .25 eq
- Page 733 and 734:
.18 door schedule and p.s frame typ
- Page 735 and 736:
.18 electrical - riser diagram and
- Page 737 and 738:
.6 plan of first and second floor m
- Page 739 and 740:
Title: Hillview Terrace Apartments
- Page 741 and 742:
.12 twenty-four foot floodlight pol
- Page 743 and 744:
.23 hotel floor plans heat, ventila
- Page 745 and 746:
Date: January 18, 1968 February 12,
- Page 747 and 748:
.5 second floor reflected ceiling p
- Page 749 and 750:
Creator: R.Mackenzie Yeats Architec
- Page 751 and 752:
.5 warehouse - foundation wall plan
- Page 753 and 754:
.1 site plan, main entrance hall, s
- Page 755 and 756:
.5 exterior wall sections .6 miscel
- Page 757 and 758:
Creator: Cummings Dove Whitten Arch
- Page 759 and 760:
.51 foundation schedule and details
- Page 761 and 762:
.13 foundation plan and elevation o
- Page 763 and 764:
.39 fermenting and aging modificati
- Page 765 and 766:
Arch A 1449.1 to 1449.6 Title: Impe
- Page 767 and 768:
.44 kitchen equipment floor plan .4
- Page 769 and 770:
.11 electrical system main distribu
- Page 771 and 772:
The BAE Group Structural Consultant
- Page 773 and 774:
Arch A 1460.1 to 1460.57 Title: Fir
- Page 775 and 776:
.10 electrical distribution .11 ele
- Page 777 and 778:
.9 cover page .10 site plan and out
- Page 779 and 780:
Title: Imperial Oil Limited - Ander
- Page 781 and 782:
Date: August, 1968 Scale: sv Creato
- Page 783 and 784:
.9 heating plan - system 2000 carwa
- Page 785 and 786:
Arch A 1480.1 to 1480.50 Title: Min
- Page 787 and 788:
Content Description: .1 floor plan
- Page 789 and 790:
.26 foundation plan .27 first level
- Page 791 and 792:
.1 electrical site plan .2 floor pl
- Page 793 and 794:
.4 elevations .5 roof plan .6 secti
- Page 795 and 796:
.4 floor plans and details - electr
- Page 797 and 798:
137 Queen's Road Content Descriptio
- Page 799 and 800:
Date: May, 1966 Scale: sv Creator:
- Page 801 and 802:
Content Description: .1 cover page
- Page 803 and 804:
.3 third floor plan See file in RG
- Page 805 and 806:
Title: T.B. Clift Limited - Extensi
- Page 807 and 808:
.25 systems layout third level cent
- Page 809 and 810:
.3 outside services - underground p
- Page 811 and 812:
.8 heating plan and details - mecha
- Page 813 and 814:
.15 plumbing plan and details .16 r
- Page 815 and 816:
.9 plumbing layout .10 plumbing lay
- Page 817 and 818:
Content Description: .1 cover page
- Page 819 and 820:
.6 main entrance .7 preliminary ele
- Page 821 and 822:
Arch A 1537.1 to 1537.8 Title: Newf
- Page 823 and 824:
.11 wall sections .12 wall sections
- Page 825 and 826:
Title: Renovations to Building 302
- Page 827 and 828:
.32 specifications .33 ground mount
- Page 829 and 830:
Date: March, 1977 Scale: sv Creator
- Page 831 and 832:
Title: One Forty Water Street Conte
- Page 833 and 834:
Creator: Warren and Associates G.O.
- Page 835 and 836:
.6 first level plan - existing .7 s
- Page 837 and 838:
.9 room finish and door schedules .
- Page 839 and 840:
.9 centre block foundation plan .10
- Page 841 and 842:
.2 key plan .3 electrical site plan
- Page 843 and 844:
.6 building sections .7 room finish
- Page 845 and 846:
Date: June, 1979 Scale: sv Creator:
- Page 847 and 848:
.20 underground tankage installatio
- Page 849 and 850:
.11 room finish schedule .12 founda
- Page 851 and 852:
.6 sections and details .7 built-in
- Page 853 and 854:
.18 roof plan Date: January, 1974 F
- Page 855 and 856:
Date: October, 1980 Scale: sv Creat
- Page 857 and 858:
.23 foundation, basement and main f
- Page 859 and 860:
.8 roof plan .9 first floor reflect
- Page 861 and 862:
.1 site plan .2 basement floor plan
- Page 863 and 864:
.16 standard - typical installation
- Page 865 and 866:
Arch A 1605.1 to 1605.25 Title: New
- Page 867 and 868:
Date: April 4, 1970 Scale: sv Creat
- Page 869 and 870:
.34 site plan and legend, mechanica
- Page 871 and 872:
.4 rear elevation .5 basement level
- Page 873 and 874:
.12 master grid layout .13 foundati
- Page 875 and 876:
Content Description: .1 electrical
- Page 877 and 878:
Date: December, 1978 April, 1979 Sc
- Page 879 and 880:
Arch A 1619.1 to 1619.6 Title: Thre
- Page 881 and 882:
.2 front elevations .3 right elevat
- Page 883 and 884:
Lot 122 Dundas Street Content Descr
- Page 885 and 886:
Date: May, 1980 Scale: sv Creator:
- Page 887 and 888:
Arch A 1643.1 to 1643.3 Title: Exte
- Page 889 and 890:
.2 details .3 details and window sc
- Page 891 and 892:
Arch A 1653.1 to 1653.10 Title: Thi
- Page 893 and 894:
Blackmarsh Road Content Description
- Page 895 and 896:
Date: September, 1974 Scale: sv Cre
- Page 897 and 898:
Title: Halley Law Offices Building
- Page 899 and 900:
Arch A 1672.1 to 1672.19 Title: Har
- Page 901 and 902:
.4 foundation plan and details Date
- Page 903 and 904:
Content Description: .1 cover page
- Page 905 and 906:
Content Description: .1 proposed pl
- Page 907 and 908:
Creator: Public Works Canada Arch A
- Page 909 and 910:
.8 foundation plan .9 foundation pl
- Page 911 and 912:
.3 electrical floor plan, details a
- Page 913 and 914:
.5 lower level plan south block Dat
- Page 915 and 916:
Content Description: .1 site plan .
- Page 917 and 918:
.3 plant layout Date: July, 1978 Au
- Page 919 and 920:
.4 wall sections and details Date:
- Page 921 and 922:
.6 built on site weather canopy - f
- Page 923 and 924:
Arch A 1731 Title: Newfoundland Far
- Page 925 and 926:
Arch A 1735 Title: Torbay Road Mall
- Page 927 and 928:
Miscellaneous correspondence includ
- Page 929 and 930:
Creator: Beaton Sheppard Associates
- Page 931 and 932:
.4 pile cap layout and pier details
- Page 933 and 934:
(submitted by David Weatherby) Arch
- Page 935 and 936:
.1 perspective .2 elevations and cr
- Page 937 and 938:
Arch A 1762.1 to 1762.4 Title: Resi
- Page 939 and 940:
Miscellaneous correspondence includ
- Page 941 and 942:
Creator: unknown Arch A 1774.1 to 1
- Page 943 and 944:
Arch A 1780.1 to 1780.8 Title: Hoyl
- Page 945 and 946:
Bishop's Line, Goulds Content Descr
- Page 947 and 948:
.1 floor plan - level one, miscella
- Page 949 and 950:
329 Freshwater Road Content Descrip
- Page 951 and 952:
Arch A 1803 Title: Dublin Row, Unit
- Page 953 and 954:
.3 partition plan .4 flooring layou
- Page 955 and 956:
Arch A 1813.1 to 1813.13 Title: Hib
- Page 957 and 958:
.7 hrv layout and details .8 electr
- Page 959 and 960:
.8 main level reflected ceiling pla
- Page 961 and 962:
Title: Barrett's Funeral Home - Ext
- Page 963 and 964:
Design Planning Services Douglas Ha
- Page 965 and 966:
Suite 107 Summerville Condominiums,
- Page 967 and 968:
location and services plan Date: Se
- Page 969 and 970:
Content Description: site and roof
- Page 971 and 972:
Arch A 1861 Title: Hickman Motors L
- Page 973 and 974:
Date: May, 1978 Scale: sv Creator:
- Page 975 and 976:
Content Description: self-serve pro
- Page 977 and 978:
uncatalogued Date: April 1987 Arch
- Page 979 and 980:
Site Plan Content Description: unca
- Page 981 and 982:
Arch A 1902 Title: Renovations and
- Page 983 and 984:
Date: August 2000 Arch A 1910 Title
- Page 985 and 986:
Proposed Plot Plan 610 Water Street
- Page 987 and 988:
Content Description: Plan, elevatio
- Page 989 and 990:
Arch A 1934 Title: O'Donel Townhous
- Page 991 and 992:
Cumberland Crescent Content Descrip
- Page 993 and 994:
uncatalogued Date: March 2001 Arch
- Page 995 and 996:
Arch A 1959 Title: Proposed Extensi
- Page 997 and 998:
.19 Level 2 East - Mechanical Sleev
- Page 999 and 1000:
Arch A 1971 Title: St. John Bosco S
- Page 1001 and 1002:
Torbay Road Content Description: B1
- Page 1003 and 1004:
Arch A 1983 Title: Pier 7 Developme
- Page 1005 and 1006:
58 Autum Drive Content Description:
- Page 1007 and 1008:
Creator: AE Consultants Limited Gov
- Page 1009 and 1010:
Creator: BAE NewPlan Group Limited
- Page 1011 and 1012:
Arch A 2007 Title: Training Tower S
- Page 1013 and 1014:
C7: Site Plan (received Sept 20, 20
- Page 1015 and 1016:
Arch A 2013 Title: Chancellor Park
- Page 1017 and 1018:
Arch A 2016 Title: King's Beach Sit
- Page 1019 and 1020:
- site plan - floor plan and miscel
- Page 1021 and 1022:
Date: 2006 Creator: Sheppard Case A
- Page 1023 and 1024:
Horizontal aboveground tank details
- Page 1025 and 1026:
215 Water Street B1-062044 Content
- Page 1027 and 1028:
Arch A 2031 Title: Burton's Pond Ap
- Page 1029 and 1030:
- phase 2 - foundation layout and d
- Page 1031 and 1032:
- mechanical sections and heating s
- Page 1033 and 1034:
oom finish schedule. door schedule
- Page 1035 and 1036:
Title: Shoppers Drug Mart 390 Topsa
- Page 1037 and 1038:
3rd floor plan Elevations Roof plan
- Page 1039 and 1040:
- Electrical site plan - Main floor
- Page 1041 and 1042:
Creator: William MacCallum Architec
- Page 1043 and 1044:
- Riser diagram - Controls and wiri
- Page 1045 and 1046:
E1 Electrical floor plan E2 Electri
- Page 1047 and 1048:
E3 Power and communication layout E
- Page 1049 and 1050:
Date: November 2007 Creator: Kavaco
- Page 1051 and 1052:
Content Description: Set contains s
- Page 1053 and 1054:
#30 Sections and details (ST3) #31:
- Page 1055 and 1056:
#3: Structural support for Basement
- Page 1057 and 1058:
Content Description: Set contains s
- Page 1059 and 1060:
Arch A 2064 Title: New HRV Systems
- Page 1061 and 1062:
M-4 Plumbing Details M-5 New HVAC L
- Page 1063 and 1064:
E 2 of 8 Electrical Part Lighting a
- Page 1065 and 1066:
Arch A 2069 Title: Proposed Extensi
- Page 1067 and 1068:
A4 Upper Floor Plan A5 Mechanical C
- Page 1069 and 1070:
W-E-1.1 site plan and details W-E-2
- Page 1071 and 1072:
E1: Electrical site plan E2: Lighti
- Page 1073 and 1074:
S5: Slab on grade plan S6: Slab on
- Page 1075 and 1076:
A-8.2: Partial Plans A-8.3: Partial
- Page 1077 and 1078:
C2: Site plan C3: Site services pla
- Page 1079 and 1080:
A5.1: Stair Plans & Sections A5.2:
- Page 1081 and 1082:
Interior and Exterior Retrofit, Vac
- Page 1083 and 1084:
1:100 1:500 Creator: Consulting and
- Page 1085 and 1086:
Creator: Civil Consultant: Nova Con
- Page 1087 and 1088:
Cover Sheet MECHANICAL: M-1 Mechani
- Page 1089 and 1090:
Content Description: This set conta
- Page 1091 and 1092:
Date: June 2008 July 2008 Scale: 1/
- Page 1093 and 1094:
WC-2.01: Site Plan WC-6.01: Section
- Page 1095 and 1096:
WS-2.01: Foundation/ Level 1 & Leve
- Page 1097 and 1098:
External Building Plan Date: 2008-0
- Page 1099 and 1100:
W-M-2.19: Level 4 Wet Services Floo
- Page 1101 and 1102:
WS-5.13: Building Section WS-6.01:
- Page 1103 and 1104:
E10 of 11: Diagrams and Schematics
- Page 1105 and 1106:
M6 of 11: Second Floor New H.V.A.C
- Page 1107 and 1108:
E4: Details Floor Plans E5: Schedul
- Page 1109 and 1110:
Cover Sheet E2: Legend E3: Level 1
- Page 1111 and 1112:
A7.3: Drive Thru Sections and Detai
- Page 1113 and 1114:
MD-2-A: Mechanical Level 0 Services
- Page 1115 and 1116:
A-7.10: Stair Details A-8.1: Washro
- Page 1117 and 1118:
ME-3: Mechanical/Electrical Control
- Page 1119 and 1120:
Sheet 28 of 29: Electrical Conduit
- Page 1121 and 1122:
STRUCTURAL: DW1-06-ST-XX-001: Found
- Page 1123 and 1124:
WS-2.02: Framing Plan - Level 1 WS-
- Page 1125 and 1126:
ARCHITECTURAL: 3.01: Floor Plans -
- Page 1127 and 1128:
Aberdeen Plaza, Aberdeen Avenue B1-
- Page 1129 and 1130:
DW1-06-EL-XX-002: General Power and
- Page 1131 and 1132:
5.01: Wall Sections 6.01: Details 6
- Page 1133 and 1134:
STRUCTRUAL: DW1-05-ST-XX-001: Raise
- Page 1135 and 1136:
DW1-04-EL-XX-007: Electrical Schedu
- Page 1137 and 1138:
E13 of 16: Electrical Room Layouts
- Page 1139 and 1140:
120-01-12 of 25: As-Built Street "A
- Page 1141 and 1142:
73651-S4: Frame Cross Section 73651
- Page 1143 and 1144:
Cover Sheet 1: Elevations 3: Founda
- Page 1145 and 1146:
ELECTRICAL: Cover Sheet E-1: Electr
- Page 1147 and 1148:
T.0.100: EMS Plan/Data Link T.0.200
- Page 1149 and 1150:
Date: October 2008 November 06, 200
- Page 1151 and 1152:
8 of 13: Second Floor Framing Plan
- Page 1153 and 1154:
2 Canada Drive B1-081520 OR B1-0800
- Page 1155 and 1156:
A-2.03: Demolition and New Construc
- Page 1157 and 1158:
This set contains 186 Sheets: Cover
- Page 1159 and 1160:
HQ-E-4.4: Panel Schedules HQ-E-4.5:
- Page 1161 and 1162:
HQ-M-4.1: Mechanical Schedules HQ-M
- Page 1163 and 1164:
A0202: Grit Removal Facility - Leve
- Page 1165 and 1166:
P0209: Grit Removal Facility - Proc
- Page 1167 and 1168:
M0509: Digestion Tanks & Control Bu
- Page 1169 and 1170:
S0306: Primary Clarifiers - Primary
- Page 1171 and 1172:
Project No: 3980-01 391 Kenmount Ro
- Page 1173 and 1174:
A4.1: Wall Sections A4.2: Wall Sect
- Page 1175 and 1176:
Midstream Fountain Pond Development
- Page 1177 and 1178:
W-E-2.4: Existing Level 2 Floor Pla
- Page 1179 and 1180:
Arch A 2151 Title: Leased Space, Ou
- Page 1181 and 1182:
Mechanical Builder: Yetman's Sheet
- Page 1183 and 1184:
E-1: Electrical Date: January 2110
- Page 1185 and 1186:
S-4: New Rear Landing & Step Detail
- Page 1187 and 1188:
603: Demolition Wet Services Floor
- Page 1189 and 1190:
C1: General Plan C2: Site Grading P
- Page 1191 and 1192:
E1: Legend, Specifications and List
- Page 1193 and 1194:
Creator: AMEC Americas Ltd. Arch A
- Page 1195 and 1196:
C-1: Site Plan C-2: Parking Layout
- Page 1197 and 1198:
A02: Sections and Details ELECTRICA
- Page 1199 and 1200:
WA701: Details J-18, N-18, P-18 MEC
- Page 1201 and 1202:
S01: New Marine Mammal Lifting Hois
- Page 1203 and 1204:
Mechanical/Electrical Consultants:
- Page 1205 and 1206:
Arch A 2171 Title: Hickman Saturn S
- Page 1207 and 1208:
ELECTRICAL: E1: Power Demolition Pl
- Page 1209 and 1210:
Creator: Public Works and Governmen
- Page 1211 and 1212:
Creator: Architect: Gibbons & Snow
- Page 1213 and 1214:
W-M-2.3: Plumbing Plan W-M-2.4: Pha
- Page 1215 and 1216:
A4: Elevations A5: Elevations A6: W
- Page 1217 and 1218:
ELECTRICAL: E1: Legend and Site Pla
- Page 1219 and 1220:
Date: July 2006 October 2006 Scale:
- Page 1221 and 1222:
251 East White Hills Road B1-113651
- Page 1223 and 1224:
C1: Existing Site Plan C2: Site Ser
- Page 1225 and 1226:
E6: Electrical Riser Diagram E7: Sc
- Page 1227 and 1228:
Map C 013 Title: The Royal Bank of
- Page 1229 and 1230:
Title: C.R. Bell Limited, Formerly
- Page 1231 and 1232:
Title: Pinto, Hann and Company Limi
- Page 1233 and 1234:
Map C 037 Title: Proposed Alteratio
- Page 1235 and 1236:
George and Waldegrave Streets Conte
- Page 1237 and 1238:
Title: Department of Transport [Doc
- Page 1239 and 1240:
Map C 065 Title: K-Mart Topsail Roa
- Page 1241 and 1242:
Creator: Appraiser's Department Map
- Page 1243 and 1244:
.2 Location Plan .3 Plan and Profil
- Page 1245 and 1246:
Map F 008 Title: Town of Goulds Wat
- Page 1247 and 1248:
Date: March 31, 1977 September 12,
- Page 1249 and 1250:
.4 Classroom Wing - Ground Floor Pl
- Page 1251 and 1252:
.84 Legend, Partial Plans and Detai
- Page 1253 and 1254:
Creator: DeLCan Engineers and Plann
- Page 1255 and 1256:
Creator: Delcan Map.F.030 Title: To
- Page 1257 and 1258:
Title: [Property Maps, Goulds] Cont
- Page 1259 and 1260:
.4 [Land in the area of Third Pond]
- Page 1261 and 1262:
Map G 008 Title: Proposed Temporary
- Page 1263 and 1264:
Map G 016 Title: Better Homes Limit
- Page 1265 and 1266:
Creator: Unknown Map G 026 Title: P
- Page 1267 and 1268:
Map G 031 Title: Plan No. 1 Woodlan
- Page 1269 and 1270:
.34 Settings (with tracks only) .35
- Page 1271 and 1272:
.22 Mechanical - Air Conditioning a
- Page 1273 and 1274:
.1 Plan of Ancillary Services .2 Al
- Page 1275 and 1276:
.11 Cross Sections .12 Wall Section
- Page 1277 and 1278:
.2 Detail Sheet No. 1 .3 Detail She
- Page 1279 and 1280:
.1 Title Page .2 Summary of Respons
- Page 1281 and 1282:
.14 Bridge Detail .15 Bridge Detail
- Page 1283 and 1284:
Map G 076 Title: Proposed Retail Ou
- Page 1285 and 1286:
.9 Foundation Sections and Details
- Page 1287 and 1288:
Creator: not given Map G 092 Title:
- Page 1289 and 1290:
Map G 098 Title: Proposed Residenti
- Page 1291 and 1292:
.23 Mechanical Roof Plan .24 Plumbi
- Page 1293 and 1294:
Robin Hood Bay Content Description:
- Page 1295 and 1296:
.3 ground floor plan .4 roof plan .
- Page 1297 and 1298:
Map L 010 Title: City of St. John's
- Page 1299 and 1300:
C-5 Site Development Location Plan
- Page 1301 and 1302:
Creator: Newfoundland Design Associ
- Page 1303 and 1304:
M-2 Mechanical: schedule and detail
- Page 1305 and 1306:
A-1 Main Floor A-2 Basement Plan [A
- Page 1307 and 1308:
Map R 026 Title: St. John's Municip
- Page 1309:
Tiffany Towers - Mt. Cashel Road Ne


