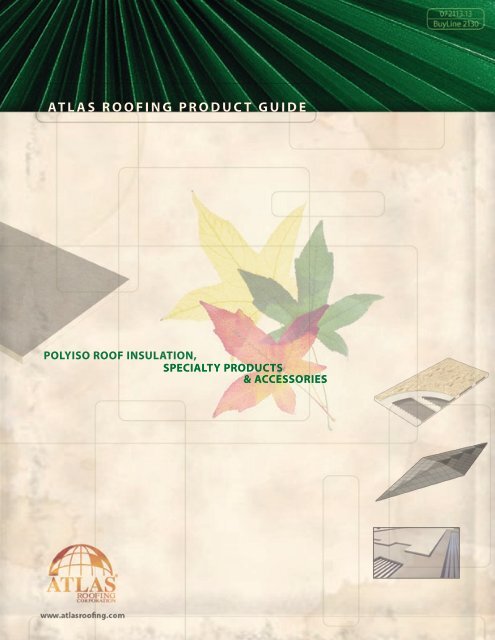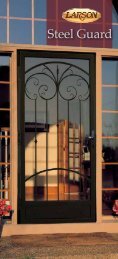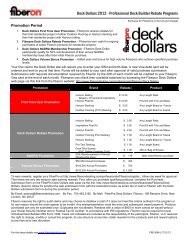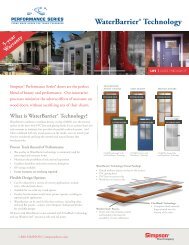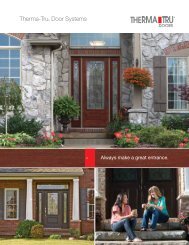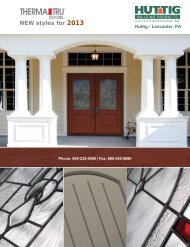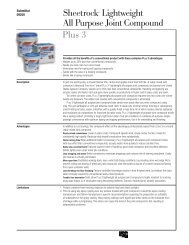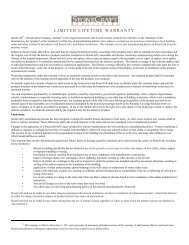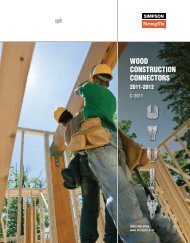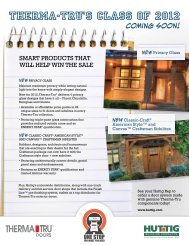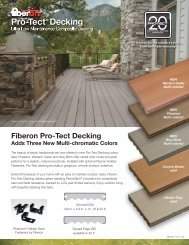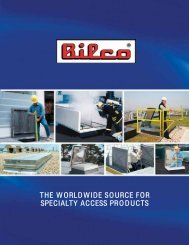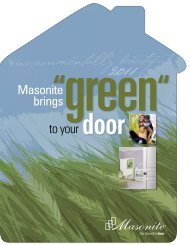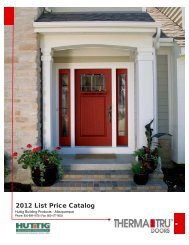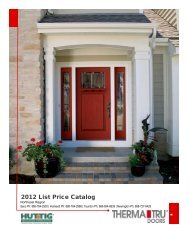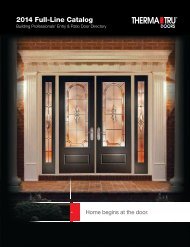ATLAS ROOFING PRODUCT GUIDE - Huttig Building Products
ATLAS ROOFING PRODUCT GUIDE - Huttig Building Products
ATLAS ROOFING PRODUCT GUIDE - Huttig Building Products
Create successful ePaper yourself
Turn your PDF publications into a flip-book with our unique Google optimized e-Paper software.
<strong>ATLAS</strong> <strong>ROOFING</strong> <strong>PRODUCT</strong> <strong>GUIDE</strong><br />
Polyiso Roof insulation,<br />
SPECIALTY <strong>PRODUCT</strong>S<br />
& ACCESSORIES
atlasroofing.com<br />
POLYISO ROOF INSULATION, SPECIALTY <strong>PRODUCT</strong>S & ACCESSORIES<br />
TAbLE OF CONTENTS<br />
Sustainability<br />
Introduction<br />
GreenZone<br />
Typical Physical Properties<br />
Atlas City<br />
POLYISO ROOF INSULATION <strong>PRODUCT</strong>S<br />
Single-Ply Roofing Systems<br />
BUR & Modified Bituminous Roofing Systems<br />
Metal Roofing Systems<br />
ACFoam®-II<br />
ACFoam®-III<br />
ACFoam®-IV<br />
ACFoam® Composite/FB<br />
ACFoam® Composite/PB<br />
ACFoam® Composite/GB<br />
ACFoam® Recover Board<br />
ACFoam® Supreme<br />
NAILAbLE ROOF INSULATION <strong>PRODUCT</strong>S<br />
Nail Base<br />
CrossVent®<br />
CrossVent® RB<br />
Atlas Nail Base Fasteners<br />
TAPERED ROOF INSULATION <strong>PRODUCT</strong>S<br />
Tapered ACFoam® Roof Insulation<br />
Tapered ACFoam® GEMINI <strong>Products</strong><br />
SPECIALTY <strong>PRODUCT</strong>S<br />
Fire Resistant Slip Sheets<br />
General Installation Instructions<br />
Corporate & Contact Information<br />
APPROVED<br />
page<br />
3<br />
4-5<br />
6<br />
7<br />
8-9<br />
10-11<br />
12<br />
13<br />
14<br />
15<br />
16<br />
17<br />
18<br />
19<br />
20<br />
21<br />
22<br />
23<br />
24<br />
25<br />
26-27<br />
28-29<br />
30<br />
31<br />
32<br />
Innovation<br />
Responsibility<br />
Leadership<br />
Energy Efficient:<br />
Green Polyiso<br />
Sustainability...<br />
Let it Grow<br />
(if you think “green” isn’t about you, think again)<br />
greenzone.com
atlasroofing.com<br />
PoLyiso insuLation <strong>Products</strong><br />
When it comes to selecting the best overall insulation product for roof systems,<br />
Polyiso is the product of choice. No other foam plastic insulation has the perfect<br />
combination of features so important for long-term performance. These features<br />
provide excellent initial installation costs, as well as attractive life-cycle payback<br />
rates, which can be easily calculated by using the EnergyWise Roof Calculator Online<br />
(NRCA/PIMA). Ask your Atlas Sales representative for a demonstration.<br />
Introduction<br />
From our start as a single asphalt shingle manufacturing company in 1982,<br />
to becoming a recognized leader and driving force in the green movement<br />
today, Atlas has done more than simply adapt to industry trends; we’ve led<br />
the way in setting standards.<br />
Convinced that building “green” was not just a cliché or bandwagon to<br />
jump on, Atlas became a pioneer in the manufacturing of “Green Polyiso”<br />
insulation. Polyiso–a closed-cell, rigid foam board insulation–is used<br />
primarily on the roofs of commercial buildings where high thermal<br />
performance is essential. The term “Green Polyiso” refers to Environmentally-<br />
Friendly, polyisocyanurate insulation with Zero Ozone Depletion Potential<br />
(ODP), and Zero Global Warming Potential (GWP) .<br />
Through the development of our patented hydrocarbon blowing technology<br />
called ACUltra® Technology, Atlas became the first Polyiso manufacturer to cease<br />
the use of Chlorofluorocarbons (CFCs) in 1993 and Hydrofluorocarbons (HCFCs) in<br />
1998, years ahead of the Montreal Protocol deadline for compliance. Due to the<br />
material’s contribution to energy efficiency throughout a building’s life, LEED<br />
credits and life cycle assessment, Owners, Architects, Specifiers, and Contractors<br />
all recognize the vast benefits of choosing Polyiso as their insulation board.<br />
Polyiso insulation is the only foam plastic insulation that can be used in almost all types of<br />
roof systems without the need for a thermal barrier. Polyiso’s high-temperature stability<br />
prevents melting when mopped with hot bitumen. Polyiso is unaffected by properly applied<br />
construction adhesives, and many membrane manufacturers specify its use without the<br />
need for a cover board in single-ply adhered systems.<br />
Atlas recommends ACFoam® Roof Insulation only for roofing applications installed by a<br />
qualified contractor. FM Approvals has approved the use of ACFoam® as a component in<br />
Class 1 insulated roof deck construction. ACFoam® has also been tested and Classified by<br />
Underwriters Laboratories as a component of an insulated roof deck.<br />
Life-cycLe assessment<br />
Besides its many well-known benefits, including serving as<br />
an appropriate base for roof membranes, improving occupant<br />
comfort, reducing potential for condensation, and reducing<br />
operating expenses, ACFoam® also provides a positive Life-Cycle<br />
Assessment, a key measure of sustainability. Based on a cradleto-grave<br />
assessment, Polyiso greatly reduces fossil fuel use and<br />
associated carbon emissions. Energy savings and carbon reductions<br />
greatly outweigh the marginal embodied energy needed for the<br />
creation, use, and disposal of the material. For more information,<br />
visit www.GreenPolyiso.com and search Life-Cycle Assessment.<br />
ACFoam® Leed Credits<br />
materiaLs & resources<br />
• Construction Waste Management: Credit 2<br />
If the total percentage of reused materials in a project does not meet the<br />
minimum levels stated in the Materials and Resources, Credit 1, <strong>Building</strong><br />
Reuse, these reuse activities may be applied to this credit.<br />
• Materials Reuse: Credit 3<br />
Polyiso can be and often is reused in order to reduce demand for virgin<br />
materials and reduce waste.<br />
• Recycled Content: Credit 4<br />
ACFoam®-II roof insulation can be used toward one of the levels of<br />
recycled materials credit.<br />
• Local/Regional Materials: Credit 5<br />
Atlas has seven Polyiso insulation plants and sources of raw materials<br />
across North America. Therefore, the use of ACFoam® roof insulation may<br />
contribute towards gaining this credit, depending on the project location<br />
and the version of LEED being used as the basis of design.<br />
enerGy & atmosPhere<br />
• Minimum Energy Performance: Prerequisite 2<br />
Thermally efficient ACFoam® roof insulation facilitates compliance with<br />
ASHRAE 90.1-2007 and local energy codes.<br />
• Optimize Energy Performance: Credit 1<br />
ACFoam® roof insulation provides the highest thermal resistance per<br />
inch of material and can economically contribute to achieving the LEED<br />
mandatory and optional credits for optimized energy performance.<br />
recycLed content<br />
ACFoam®-II roof insulation contains between 16% and<br />
43% recycled materials by weight, depending on thickness.<br />
Since the facers are made of 100% recycled materials<br />
(57% post-consumer, 43% pre-consumer), the thinner the<br />
product, the higher the recycled content.<br />
A double layer application of insulation with staggered<br />
joints is well known for its improved thermal efficiency<br />
(prevention of heat loss or gain) over a single layer. Also<br />
important, a double layer can increase the level of recycled<br />
material in the total roof insulation.<br />
greenzone.com
atlasroofing.com<br />
GoinG Beyond ashrae 90.1<br />
For the first time in over 19 years, ASHRAE (The American Society of<br />
Heating, Refrigerating and Air-Conditioning Engineers) has increased<br />
the minimum required prescriptive R-value (resistance to heat flow)<br />
for roof and wall insulation levels in Standard 90.1 The above-deck roof<br />
insulation requirements previously at R-15 go to R-20 – an increase of<br />
33% – in every climate zone in the U.S. Similar increases were approved<br />
for walls. These increases apply to all commercial and high-rise<br />
residential buildings covered by Standard 90.1.<br />
www.greenzone.com<br />
Polyiso Now And For The Future<br />
GreenZone provides access to three Atlas sites devoted to<br />
Green Polyiso and all things related to green building:<br />
GreenPolyiso.com<br />
Isological.com<br />
OneDegreeChange.com<br />
Thanks to the Leadership in Energy & Environmental<br />
Design (LEED) Green <strong>Building</strong> Rating System and other<br />
“Beyond the Code” initiatives such as Architecture 2030,<br />
many specifiers, architects, and designers will recognize<br />
the increased minimum R-values as the new base for<br />
exceeding the code. As the newest ASHRAE 90.1 Standard<br />
is officially adopted into building codes by state and<br />
local governments, Atlas believes that it should be the<br />
minimum benchmark for going “Beyond the Code.”<br />
tyPicaL<br />
commerciaL<br />
roof system<br />
desiGn criteria<br />
Several design criteria require the designer’s<br />
consideration when determining the<br />
components of a roof assembly. The following<br />
checklist is not exhaustive but should assist in<br />
the design process:<br />
• Geographical location (climate)<br />
• <strong>Building</strong> usage (temperature and humidity)<br />
• Type of roof deck<br />
• Code requirements<br />
• Slope and drainage<br />
• Desired thermal requirements<br />
• Insurance requirements (fire and wind)<br />
• Positive life-cycle assessment<br />
• Environmental factors<br />
• Roofing materials<br />
• Manufacturer’s requirements<br />
tyPicaL PhysicaL ProPerties<br />
(foam Portion)<br />
PROPERTY TEST METHOD TYPICAL RESULTS<br />
Dimensional Stability (Length and Width) ASTM D 2126 < 2 %<br />
Compressive Strength (10% Deformation) ASTM D 1621 20 psi (138 kPa) or 25 psi<br />
(172 kPa)<br />
Water Absorption ASTM C 209<br />
ASTM D 2842<br />
Moisture Vapor<br />
Transmission<br />
< 1 %<br />
< 3.5 %<br />
ASTM E 96 < 1.0 Perm<br />
(85.0ng/ (Pa•s•m 2 ))<br />
Product Density ASTM D 1622 Nominal 2.0 pcf (32.04 kg/m 3 )<br />
Flame Spread ASTM E 84 (Full 10 min. Test) 40 - 60*<br />
Smoke Developed ASTM E 84 (Full 10 min. Test) 50-170*<br />
Tensile Strength ASTM D 1623 >730 psf (35 kPa)<br />
Service Temperature - -40 to 200F**<br />
*The numerical ratings as determined by ASTM Test Method E 84 are not intended to reflect hazards<br />
presented by this or any other material under actual fire conditions. A flame spread index of 75 or less and<br />
smoke development of 450 or less meet code requirements regarding flame spread and smoke development<br />
for foam plastic roof insulation. However, the codes exempt foam plastic insulation when used in roof deck<br />
constructions that comply as an assembly with FM 4450 or UL 1256 (see IBC, NBC, UBC, and SBC Sections on<br />
Foam Plastic Insulation (Chapter 26). Smoke development does not apply to roofing.<br />
**ASTM C 1289 Standard Specification for Faced Rigid Cellular Polyisocyanurate Thermal Insulation Board.<br />
The physical properties listed above are presented as typical average values as determined by accepted ASTM test<br />
methods and are subject to normal manufacturing variation. Standard, Grade 2, 20 psi. Non-standard, Grade 3, 25 psi.<br />
technicaL assurance<br />
Atlas provides a full-service Technical Department with a LEED Accredited<br />
Professional (AP), Registered Roof Consultant (RRC), Construction<br />
Documents Technologists (CDT) and Certified Construction Product<br />
Representatives (CCPR) on staff.<br />
Benefits of roof insuLation<br />
Because of its ability to resist heat transfer, roof insulation conserves energy and<br />
increases occupant comfort. It also provides important roof system benefits:<br />
• Helps with energy efficiency<br />
• Helps reduce the Carbon Footprint of buildings<br />
• Provides a suitable substrate for the roof membrane<br />
• Reduces deck movement by stabilizing temperatures<br />
• Key component of fire rated roof assemblies<br />
• Compatible with system components, including adhesives<br />
• Dimensionally stable<br />
awards<br />
In 1999 the U.S. EPA awarded Atlas the<br />
Stratospheric Ozone Protection Award<br />
for “leadership in CFC phase-out in<br />
Polyiso insulation and in recognition<br />
of exceptional contributions to global<br />
environmental protection.”<br />
Atlas Polyiso products and the trade<br />
association representing the industry,<br />
PIMA, have received many environmental<br />
awards. These include the Sustainable<br />
<strong>Building</strong>s Industry Council’s (SBIC) 2003<br />
“Best Practice” Sustainability Award and<br />
the U.S. EPA’s Climate Protection Award for<br />
the association’s leadership in promoting<br />
energy efficiency and climate protection.<br />
greenzone.com
<strong>ATLAS</strong> CITY POLYISO<br />
<strong>ATLAS</strong> CITY<br />
MECHANICALLY<br />
ATTACHED TPO WITH<br />
GEMINI<br />
atlasroofing.com<br />
ExPERIENCE <strong>ATLAS</strong> CITY AT:<br />
www.AtlasRoofing.com/AtlasCity<br />
FIRE RESISTANT<br />
SLIPSHEET<br />
PVC<br />
METAL <strong>ROOFING</strong><br />
SYSTEM<br />
INSULATED ROOF<br />
DECK WITH SHINGLES<br />
MODIFIED BITUMEN<br />
APP<br />
MECHANICALLY<br />
ATTACHED TPO<br />
MODIFIED BITUMEN<br />
SBS<br />
ADHERED PVC<br />
WITH GEMINI<br />
MECHANICALLY<br />
ATTACHED PVC<br />
BALLASTED EPDM<br />
WELCOmE TO <strong>ATLAS</strong> CITY<br />
We have created this prototype city to illustrate the<br />
many uses of Atlas commercial roofing products.<br />
There’s an Atlas product that’s perfect for every<br />
need from skyscrapers to single family homes and<br />
everything in between.<br />
FULLY ADHERED TPO<br />
BUR<br />
<strong>ROOFING</strong> APPLICATIONS<br />
NAILABLE <strong>ROOFING</strong> APPLICATIONS<br />
TAPERED <strong>ROOFING</strong> APPLICATIONS<br />
SPECIALTY <strong>PRODUCT</strong>S<br />
greenzone.com
POLYISO<br />
atlasroofing.com<br />
SINgLE-PLY ROOFINg SYSTEMS FIELD FASTENINg PATTERNS<br />
ADHERED SINGLE-PLY mEmbRANE SYSTEmS<br />
ACFoam®-II, ACFoam®-III, ACFoam®-IV, Tapered ACFoam®-II,<br />
Tapered ACFoam®-III, Tapered ACFoam®-IV, Composite/GB and<br />
Composite/FB are the most commonly specified products in<br />
adhered single-ply membrane systems. When a single-ply<br />
membrane is specified for direct application to ACFoam®,<br />
solvent-based adhesive shall be applied in strict accordance<br />
with the membrane/adhesive manufacturer’s instructions,<br />
and must be allowed to dry sufficiently to become tacky to<br />
the touch before the single-ply membrane is applied.<br />
For cold weather applications, the membrane adhesive<br />
shall be applied at the temperature recommended by the<br />
membrane manufacturer. Do not thin the adhesive with<br />
solvents, which can adversely affect the insulation. Failure<br />
to allow the adhesive solvents to evaporate or failure to<br />
protect the insulation from damage can cause the facer and<br />
membrane to separate from the foam core.<br />
Some designers, consultants, and industry organizations<br />
recommend the use of a coverboard in adhered singleply<br />
applications. Consult the membrane manufacturer for<br />
recommendations regarding coverboard requirements. The<br />
use of a coverboard may change the fastening requirements<br />
or fire/wind ratings.<br />
mECHANICALLY ATTACHED SINGLE-PLY<br />
mEmbRANE SYSTEmS<br />
ACFoam®-II, ACFoam®-III, ACFoam®-IV, Tapered ACFoam®,<br />
ACFoam® Supreme, ACFoam® Composite/GB and ACFoam®<br />
Composite/FB may be used under this membrane system.<br />
The insulation should be attached with FM Approved<br />
fasteners in accordance with the fastening patterns<br />
shown and as required by the membrane roof system<br />
manufacturer. ACFoam®-III, ACFoam®-IV, and Composite/GB<br />
are especially recommended for this application.<br />
Multi-layer Application:<br />
A two layer application of ACFoam® is strongly recommended.<br />
Atlas recommends a maximum 2.7" thick top layer. Refer to Technical<br />
Bulletin #01-00 on www.atlasroofing.com.<br />
RECOVER bOARD APPLICATIONS<br />
ACFoam® Recover Board is specified for recover<br />
applications and should be attached as shown when used<br />
in a mechanically fastened single-ply system. (Check with<br />
the membrane manufacturer regarding approvals of this<br />
product as a membrane substrate and fastening rates for<br />
adhered systems.)<br />
LOOSE-LAID bALLASTED SINGLE-PLY<br />
mEmbRANE SYSTEmS<br />
All ACFoam® products may be used with ballasted systems.<br />
Atlas does not require attachment of the insulation in this<br />
system; however, for projects insured by FM or that require<br />
FM compliance, refer to FM Loss Prevention Data Sheets.<br />
All installed insulation must fit together tightly to prevent<br />
separation, movement and damage during membrane<br />
installation. After the membrane is installed, sufficient<br />
amounts of ballast must be applied to prevent insulation<br />
and membrane movement.<br />
FOR SELECTED ADHERED<br />
SINGLE-PLY SYSTEmS*<br />
Fm 1-60 & Fm 1-90 Fm 1-60 & Fm 1-90<br />
(1220mm)<br />
(1220mm) (1220mm)<br />
(1220mm)<br />
(1220mm)<br />
• One FM approved fastener/plate per 2 square feet<br />
(1220mm) (1220mm)<br />
• 1.3" through 1.4" thickness<br />
(1220mm) (1220mm)<br />
(1220mm)<br />
(1220mm)<br />
(1220mm)<br />
(1220mm) (1220mm) (1220mm) (1220mm)<br />
(1220mm) (1220mm)<br />
(1220mm)<br />
(1220mm)<br />
• One FM approved fastener/plate per 2.7 square feet (4' x 4')<br />
• One FM approved fastener per 2.9 square feet (4' x 8')<br />
• 1.5" through 1.9" thickness<br />
(1220mm) (1220mm)<br />
(1220mm) (1220mm)<br />
(1220mm)<br />
(1220mm) (1220mm)<br />
• One FM approved fastener/plate per 4 square feet<br />
• 2.0" thickness and greater<br />
(2440mm)<br />
(2440mm)<br />
(2440mm)<br />
(2440mm)<br />
(2440mm)<br />
(2440mm)<br />
(2440mm)<br />
(2440mm)<br />
(2440mm)<br />
*Refer to FM Approvals RoofNav for details<br />
on specific systems.<br />
Go to www.atlasroofing.com for additional fastening<br />
patterns and downloadable CAD details.<br />
FOR SELECTED mECHANICALLY ATTACHED<br />
SINGLE-PLY mEmbRANE SYSTEmS*<br />
ACFOAm® RECOVER bOARD FASTENING PATTERNS<br />
FOR mECHANICALLY ATTACHED SYSTEmS*<br />
Fm 1-60 & Fm 1-90<br />
(1220mm)<br />
(1220mm) (1220mm)<br />
• One FM approved fastener/plate per 5.33 square feet (4' x 8')<br />
• One FM approved fastener/plate per 4 square feet (4' x 4')<br />
(2440mm)<br />
ACFOAm®-IV FASTENING PATTERNS FOR SELECTED<br />
ADHERED SINGLE-PLY SYSTEmS*<br />
Fm 1-90<br />
(1220mm)<br />
(1220mm) (1220mm)<br />
• One FM approved fastener/plate per 6.4 square feet (4' x 8')<br />
• One FM approved fastener per 4 square feet (4' x 4')<br />
(1220mm)<br />
(1220mm) (1220mm)<br />
• One FM approved fastener/plate per 5.33 square feet (4' x 8')<br />
• One FM approved fastener/plate per 4 square feet (4' x 4')<br />
• ACFoam®-IV has been tested and approved up to FM 1-345.*<br />
• 2.0" thickness and greater<br />
(2440mm)<br />
• 1.3" and thicker ACFoam®-II, ACFoam®-III and ACFoam® Supreme<br />
• 1.5" and thicker ACFoam® Composite<br />
(2440mm)<br />
greenzone.com
POLYISO<br />
atlasroofing.com<br />
BUR & MODIFIED BITUMINOUS ROOFINg SYSTEMS METAL ROOFINg SYSTEMS<br />
bUR & mODIFIED bITUmINOUS SYSTEmS<br />
ACFoam®-II, ACFoam®-III, ACFoam®-IV, Tapered ACFoam®,<br />
ACFoam® Composite/PB, and ACFoam® Composite/FB are<br />
used in BUR and modified bituminous membrane systems.<br />
Do not torch apply modified bituminous systems directly<br />
to any ACFoam® product. Membranes may be hot mopped<br />
directly to the perlite or fiberboard side of ACFoam®<br />
products. When using ACFoam®-II, -III or -IV, a separation<br />
layer is recommended.<br />
The use of a separation layer means that the insulation<br />
shall be covered with one of the following<br />
prior to membrane application:<br />
• A spot-mopped glass base sheet<br />
• A strip-mopped glass base sheet with<br />
approximately 4" wide strips and<br />
approximately 8" wide spaces between-strips<br />
• A vented-glass base sheet<br />
• A mopped minimum 1/2" wood fiberboard,<br />
mopped minimum 1/2" perlite board, glass<br />
or mineral fiberboard<br />
Check with the membrane manufacturer for<br />
required roof system installation procedures.<br />
bITUmEN TEmPERATURE<br />
STRIP-MOPPED<br />
BASE SHEETS<br />
When using hot applied bitumen for attachment of<br />
insulation to structural concrete decks and successive<br />
insulation layers, the temperature of the bitumen should<br />
be approximately 50° F below the interply hand mopping<br />
EVT and a maximum of 390° F. Consult roof system<br />
manufacturer for bitumen temperature recommendation<br />
for membrane application.<br />
12" 24"<br />
4" 4" 8" 4" 8" 4" 8" 4" 4"<br />
12"<br />
SPOT-MOPPED<br />
BASE SHEETS<br />
ROOF DECK<br />
Fm 1-60 & Fm 1-90<br />
(1220mm)<br />
(1220mm) (1220mm)<br />
• One FM approved fastener/plate per 4 square feet<br />
• 1.3" and thicker ACFoam®-II with 1/2" min. perlite mopped overlay board<br />
• 1.5" and thicker ACFoam®-II with 1/2" min. wood fiber mopped overlay board<br />
• 2.0" and thicker ACFoam®-IV with 1/2" min. wood fiber mopped overlay board<br />
• 1.5" and thicker ACFoam® Composite/PB<br />
• 2.0" and thicker ACFoam® Composite/FB<br />
GRAVEL<br />
BUR , MODIFIED BITUMINOUS MEMBRANE<br />
ACFOAM®<br />
For selected modified bituminous membranes.<br />
Refer to FM Approvals RoofNav for details on specific systems.<br />
(2440mm)<br />
mETAL ROOF SYSTEmS<br />
ACFoam® products can be used under metal roof<br />
systems fastened through the insulation into the roof<br />
deck. ACFoam® Nail Base Insulation (NBI), CrossVent®<br />
and CrossVent® RB (Radiant Barrier) featuring an<br />
OSB top surface, provide a dense surface to support<br />
fastening clips.<br />
Consult the metal roof panel manufacturer for<br />
attachment details. Nail Base, CrossVent®, and<br />
CrossVent® RB shall be mechanically attached only, in<br />
accordance with Atlas Guide Details for Atlas Nailable<br />
Insulation. Fasten ACFoam®-II or ACFoam® Supreme<br />
as a minimum with FM approved fasteners and<br />
insulation plates at the rate of 1 fastener per 6.4 sq. ft.<br />
as shown on page 11 under “Mechanically Attached<br />
Single-Ply Membrane Systems.” Install only as much<br />
ACFoam® product as can be covered the same day with<br />
completed roofing.<br />
METAL <strong>ROOFING</strong><br />
VAPOR RETARDER<br />
ACFOAM® NAIL BASE<br />
METAL ROOF DECK<br />
ROOF UNDERLAYMENT<br />
greenzone.com
POLYISO<br />
atlasroofing.com<br />
ACFOAM® ROOF INSULATION ACFOAM® ROOF INSULATION<br />
ACFOAm®-II<br />
• Closed-cell, polyiso foam core integrally laminated to heavy, black<br />
(non-asphaltic), fiber-reinforced organic felt facers.<br />
• Offered in a variety of thicknesses, providing long-term<br />
thermal resistance (LTTR) values from 6.0 to 25.0.<br />
• Typically specified for hot asphalt or coal tar BUR, modified<br />
bitumen and single-ply membrane systems. Consult membrane<br />
manufacturer for specific system details.<br />
• Recycled Content: Between 16% and 43% by weight depending on thickness<br />
(57% post-consumer, 43% pre-consumer). Refer to Technical Bulletin #03-02.<br />
• CFC-, HCFC-, and HFC-free foam blowing technology with zero ozone depletion<br />
potential (ODP) and zero (negligible) global warming potential (GWP).<br />
LTTR-VALUE<br />
6.0<br />
9.0<br />
12.1<br />
15.3<br />
18.5<br />
19.1<br />
20.4<br />
25.0<br />
CODES AND COmPLIANCES<br />
• ASTM C 1289, Type II, Class 1, Grade 2 (20 psi) or Grade 3 (25 psi)<br />
• California State Insulation Quality Standards and Title25 Foam Flammability Criteria<br />
(License #TC 1231)<br />
• CAN/CGSB-51.26-M86<br />
• CAN/ULC-S704<br />
• CCMC No. 12464-L<br />
• Federal Specification HH-I-1972/GEN and HH-I-1972/2, Class 1 have been cancelled<br />
• IBC, NBC, UBC, and SBC Sections on Foam Insulation (Chapter 26)<br />
• Miami-Dade County Product Control Approved, Miami-Dade County, Florida,<br />
NOA No. 08-0111.01, 4/14/13<br />
• NYC MEA No.107-01-M<br />
• State of Florida Product Approval #FL6796<br />
THICKNESS<br />
METAL DECK FLUTE SPANABILITY<br />
RSI** PCS/PKG<br />
in mm in mm<br />
1.0<br />
1.5<br />
2.0<br />
2.5<br />
3.0<br />
3.1<br />
3.3<br />
4.0<br />
25.40<br />
38.10<br />
50.80<br />
63.50<br />
76.20<br />
78.74<br />
83.82<br />
101.60<br />
1.06<br />
1.58<br />
2.13<br />
2.69<br />
3.26<br />
3.36<br />
3.59<br />
4.40<br />
48<br />
32<br />
24<br />
19<br />
16<br />
15<br />
14<br />
12<br />
2.625<br />
4.375<br />
4.375<br />
4.375<br />
4.375<br />
4.375<br />
4.375<br />
4.375<br />
66.68<br />
111.13<br />
111.13<br />
111.13<br />
111.13<br />
111.13<br />
111.13<br />
111.13<br />
LTTR (long-term thermal resistance) values were determined in accordance with CAN/ULC-S770 and ASTM C 1289. All test samples were third-party selected and tested by an<br />
accredited material testing laboratory. The LTTR results were reviewed and authorized by FM Approvals and certified by the PIMA Quality Mark Program.<br />
Atlas recommends multi-layering when desired insulation thicknesses are greater than 2.7 in.<br />
**RSI is the metric expression of R-value (m 2 • K/W).<br />
Available in 48" x 48" (1220mm x 1220mm)<br />
and 48" x 96" (1220mm x 2440mm) panels.<br />
FM Standard 4450/4470 Approval<br />
ACFoam®-II is approved for Class 1 insulated steel, wood, concrete and gypsum<br />
roof deck construction for 1-60 and 1-90 Windstorm Classifications. Refer to FM<br />
Approvals RoofNav for details on specific systems.<br />
UL Standard 1256 Classification<br />
Insulated metal deck construction assemblies – Construction No. 120, No. 123, and No. 292<br />
UL Standard 790 (ASTM E 108) Classification<br />
Class A with most roof membrane systems.<br />
See UL Roofing Materials & Systems Directory.<br />
UL Standard 263 Fire Resistance Classification (ASTM E 119)<br />
Some classifications for fire resistance are P225, P230, P259, P508, P510, P514, P519,<br />
P701, P710, P713, P717, P718, P719, P720, P722, P723, P724, P725, P727, P728, P729,<br />
P730, P732, P801, P814, P815, P818, P819, and P828. See UL Fire Resistance Directory<br />
for updated listings.<br />
UL Standard 1897 Uplift Resistance (For specific roof assemblies)<br />
120 psf, 150 psf, 165 psf, 245 psf<br />
UL Certified for Canada<br />
UL of Canada<br />
Insulated Roof Deck Assemblies - Construction No. C34<br />
Meets CAN/ULC-S126-M86, CAN/ULC-S101-M89, CAN/ULC-S107-M87<br />
ACFOAm®-III<br />
• Closed-cell polyiso foam core integrally laminated to heavy, durable and<br />
dimensionally stable inorganic coated-glass facers.<br />
• Offered in a variety of thicknesses, providing long-term<br />
thermal resistance (LTTR) values from 6.0 to 25.0.<br />
• Typically specified for hot asphalt or coal tar BUR,<br />
modified bitumen and single-ply membrane systems. Consult<br />
membrane manufacturer for specific system details.<br />
• CFC-, HCFC-, and HFC-free foam blowing technology with zero ozone depletion<br />
potential (ODP) and zero (negligible) global warming potential (GWP).<br />
LTTR-VALUE<br />
6.0<br />
9.0<br />
12.1<br />
15.3<br />
18.5<br />
19.1<br />
20.4<br />
25.0<br />
CODES AND COmPLIANCES<br />
• ASTM C 1289, Type II, Class 1, Grade 2 (20 psi) or Grade 3 (25 psi)<br />
• California State Insulation Quality Standards and Title25 Foam Flammability Criteria<br />
(License #TC 1231)<br />
• CAN/CGSB-51.26-M86<br />
• CAN/ULC-S704<br />
• CCMC No. 12423-L<br />
• Federal Specification HH-I-1972/GEN and HH-I-1972/2, Class 1 have been cancelled<br />
• IBC, NBC, UBC, and SBC Sections on Foam Insulation (Chapter 26)<br />
• Miami-Dade County Product Control Approved, Miami-Dade County, Florida,<br />
NOA No. 08-0111.01, 4/14/13<br />
• State of Florida Product Approval #FL6796<br />
THICKNESS<br />
METAL DECK FLUTE SPANABILITY<br />
RSI** PCS/PKG<br />
in mm in mm<br />
1.0<br />
1.5<br />
2.0<br />
2.5<br />
3.0<br />
3.1<br />
3.3<br />
4.0<br />
25.40<br />
38.10<br />
50.80<br />
63.50<br />
76.20<br />
78.74<br />
83.82<br />
101.60<br />
1.06<br />
1.58<br />
2.13<br />
2.69<br />
3.26<br />
3.36<br />
3.59<br />
4.40<br />
48<br />
32<br />
24<br />
19<br />
16<br />
15<br />
14<br />
12<br />
2.625<br />
4.375<br />
4.375<br />
4.375<br />
4.375<br />
4.375<br />
4.375<br />
4.375<br />
66.68<br />
111.13<br />
111.13<br />
111.13<br />
111.13<br />
111.13<br />
111.13<br />
111.13<br />
LTTR (long-term thermal resistance) values were determined in accordance with CAN/ULC-S770 and ASTM C 1289. All test samples were third-party selected and tested by an<br />
accredited material testing laboratory. The LTTR results were reviewed and authorized by FM Approvals and certified by the PIMA Quality Mark Program.<br />
Atlas recommends multi-layering when desired insulation thicknesses are greater than 2.7 in.<br />
**RSI is the metric expression of R-value (m 2 • K/W).<br />
FM Standard 4450/4470 Approval<br />
ACFoam®-III is approved for Class 1 insulated steel, wood, concrete and gypsum<br />
roof deck construction for 1-60 and 1-90 Windstorm Classifications. Refer to FM<br />
Approvals RoofNav for details on specific systems.<br />
UL Standard 1256 Classification<br />
Insulated metal deck construction assemblies – Construction No. 120, No. 123, and No. 292<br />
UL Standard 790 (ASTM E 108) Classification<br />
Class A with most roof membrane systems.<br />
See UL Roofing Materials & Systems Directory.<br />
Available in 48" x 48" (1220mm x 1220mm)<br />
and 48" x 96" (1220mm x 2440mm) panels.<br />
UL Standard 263 Fire Resistance Classification (ASTM E 119)<br />
Some classifications for fire resistance are P225, P230, P259, P508, P510, P514, P519,<br />
P701, P710, P713, P717, P718, P719, P720, P722, P723, P724, P725, P727, P728, P729,<br />
P730, P732, P801, P814, P815, P818, P819, and P828. See UL Fire Resistance Directory<br />
for updated listings.<br />
UL Certified for Canada<br />
UL of Canada<br />
Insulated Roof Deck Assemblies - Construction No. C34<br />
Meets CAN/ULC-S126-M86, CAN/ULC-S101-M89, CAN/ULC-S107-M87<br />
greenzone.com
POLYISO<br />
atlasroofing.com<br />
ACFOAM® ROOF INSULATION<br />
ACFOAm®-IV<br />
• Closed-cell polyiso foam core integrally laminated to heavy, durable and<br />
dimensionally stable coated-glass facers.<br />
• Offered in a variety of thicknesses, providing long-term thermal<br />
resistance (LTTR) values from 6.0 to 25.0.<br />
• Provides high wind uplift ratings in fully adhered systems with<br />
mechanically attached insulation ranging from FM 1-90 to FM 1-345.<br />
• UL Class A over combustible decks.<br />
• Up to FM 1-990 with polyurethane foam adhesive.<br />
• Typically specified for hot asphalt or coal tar BUR, modified bitumen and single-ply<br />
membrane systems. Consult membrane manufacturer for specific system details.<br />
• CFC-, HCFC-, and HFC-free foam blowing technology with zero ozone depletion potential (ODP)<br />
and zero (negligible) global warming potential (GWP).<br />
LTTR-VALUE<br />
CODES AND COmPLIANCES<br />
• ASTM C 1289, Type II, Class 1, Grade 2 (20 psi) or Grade 3 (25 psi)<br />
• California State Insulation Quality Standards and Title 25 Foam Flammability Criteria<br />
(License #TC 1231)<br />
• CAN/CGSB-51.26-M86<br />
• CAN/ULC-S704<br />
THICKNESS<br />
RSI** PCS/PKG<br />
METAL DECK FLUTE SPANABILITY<br />
in mm in mm<br />
3.0 0.5 12.70 0.53 46 N/A (Recover Only) N/A (Recover Only)<br />
6.0 1.0 25.40 1.06 48 2.625 66.68<br />
12.1 2.0 50.80 2.13 24 4.375 111.13<br />
15.3 2.5 63.50 2.69 19 4.375 111.13<br />
17.2 2.8 71.12 3.03 17 4.375 111.13<br />
18.5 3.0 76.20 3.26 16 4.375 111.13<br />
19.1 3.1 78.74 3.36 15 4.375 111.13<br />
20.4 3.3 83.82 3.59 14 4.375 111.13<br />
LTTR (long-term thermal resistance) values were determined in accordance with CAN/ULC-S770 and ASTM C 1289. All test samples were third-party selected and tested by an<br />
accredited material testing laboratory. The LTTR results were reviewed and authorized by FM Approvals and certified by the PIMA Quality Mark Program.<br />
Atlas recommends multi-layering when desired insulation thicknesses are greater than 2.7 in.<br />
**RSI is the metric expression of R-value (m 2 • K/W).<br />
• Miami-Dade County Product Control Approved, Miami-Dade County, Florida,<br />
NOA No. 08-0111.01, 4/14/13<br />
• Federal Specification HH-I-1972/GEN and HH-I-1972/2, Class 1 have been cancelled<br />
• IBC, NBC, UBC, and SBC Sections on Foam Insulation (Chapter 26)<br />
• State of Florida Product Approval #FL6796<br />
FM Standard 4450/4470 Approval<br />
ACFoam®-IV (min. 1.0 in. thickness) is approved for Class 1 insulated steel, wood,<br />
concrete and gypsum roof deck construction for 1-60 and 1-90.<br />
ACFoam®-IV (min. 2.0 in. thickness) is also approved for Class 1 steel and concrete roof<br />
deck construction for 1-90, 1-120, 1-150, 1-240, and 1-345 Windstorm Classifications, and<br />
up to 1-990 Windstorm Classification with polyurethane foam adhesive over structural<br />
concrete decks. Refer to FM Approvals RoofNav for details on specific systems.<br />
UL Standard 1256 Classification<br />
Insulated metal deck construction assemblies - Construction No. 120, No. 123 and No.292<br />
UL Standard 790 (ASTM E 108) Classification<br />
Class A with most roof membrane systems.<br />
See UL Roofing Materials & Systems Directory.<br />
UL Standard 263 Fire Resistance Classification (ASTM E 119)<br />
Some classifications for fire resistance are P225, P230, P259, P508, P510, P514, P519,<br />
P701, P710, P713, P717, P718, P719, P720, P722, P723, P724, P725, P727, P728, P729,<br />
P730, P732, P801, P814, P815, P818, P819, and P828. See UL Fire Resistance Directory<br />
for updated listings.<br />
UL Certified for Canada<br />
High Performance<br />
Roof Insulation<br />
HIGH PERFORmANCE<br />
CHARACTERISTICS<br />
• Upto500%improvementinfaceradhesion<br />
• Upto200%improvementinfastenerpullthrough<br />
• MaximumwindupliftratingofFM1-345<br />
• ClassAFireRatingovercombustibledecks<br />
• Superiordimensionalstability<br />
UL Fire Rating<br />
Min.<br />
Thickness<br />
Class A 1.0 in. min.<br />
Class B 0.5 in. min.<br />
Available in 48" x 48" (1220mm x 1220mm)<br />
and 48" x 96" (1220mm x 2440mm) panels.<br />
UL of Canada<br />
Insulated Roof Deck Assemblies - Construction No. C34.<br />
Meets CAN/ULC-S126-M86, CAN/ULC-S101-M89, CAN/ULC-S107-M87<br />
Approved Classified<br />
Membrane<br />
Any UL Classified<br />
Membrane<br />
Any UL Classified<br />
Membrane<br />
Roof slope shall not exceed 1:12. Refer to the UL Online Certifications<br />
Directory for system details.<br />
ACFOAm® COmPOSITE/Fb INSULATION<br />
• Closed-cell polyiso bonded to 1/2" high density wood fiberboard on<br />
the top and a fiber-reinforced felt facer on the bottom.<br />
• Wood fiberboard top eliminates the need for cover boards or<br />
vented base sheets normally recommended over foam insulations.<br />
• Typically specified for hot asphalt or coal tar BUR, modified<br />
bitumen and single-ply membrane systems. Consult membrane<br />
manufacturer for specific system details.<br />
• CFC-, HCFC-, and HFC-free foam blowing technology with zero ozone<br />
depletion potential (ODP) and zero (negligible) global warming potential (GWP).<br />
LTTR-VALUE<br />
THICKNESS<br />
RSI** PCS/PKG<br />
METAL DECK FLUTE SPANABILITY<br />
in mm in mm<br />
7.3 1.5 38.10 1.28 31 4.375 111.13<br />
9.1 1.8 45.72 1.60 26 4.375 111.13<br />
10.4 2.0 50.80 1.83 23 4.375 111.13<br />
13.4 2.5 63.50 2.36 18 4.375 111.13<br />
14.7 2.7 63.58 2.59 17 4.375 111.13<br />
16.6 3.0 76.20 2.92 15 4.375 111.13<br />
19.2 3.4 86.36 3.38 14 4.375 111.13<br />
19.8 3.5 88.90 3.48 13 4.375 111.13<br />
23.0 4.0 101.60 4.05 11 4.375 111.13<br />
LTTR (long-term thermal resistance) values were determined in accordance with CAN/ULC-S770 and ASTM C 1289. All test samples were third-party selected and tested by<br />
an accredited material testing laboratory. The LTTR results were reviewed and authorized by FM Approvals and certified by the PIMA Quality Mark Program.<br />
The R-value (1.3) of ½ in. high density wood fiberboard was provided by the wood fiberboard manufacturer.<br />
Atlas recommends multi-layering when desired insulation thicknesses are greater than 2.7 in.<br />
**RSI is the metric expression of R-value (m 2 • K/W).<br />
CODES AND COmPLIANCES<br />
• Federal Specification HH-I-1972/GEN and HH-I-1972/3 have been cancelled<br />
• ASTM C 1289, Type IV<br />
• Miami-Dade County Product Control Approved, Miami-Dade County, Florida,<br />
NOA No. 08-0111.01, 4/14/13<br />
• IBC, NBC, UBC, and SBC Sections on Foam Insulation (Chapter 26)<br />
• State of Florida Product Approval #FL6796<br />
FM Standard 4450/4470 Approval<br />
ACFoam® Composite/FB is approved for Class 1 insulated steel, wood, concrete and<br />
gypsum roof deck construction for 1-60 and 1-90 Windstorm Classifications (may be<br />
mopped or mechanically fastened to cast-in-place structural concrete roof decks).<br />
Refer to FM Approvals RoofNav for details on specific systems.<br />
ACFOAM® COMPOSITES<br />
ACFoam® Composite/FB<br />
Wood Fiberboard<br />
UL Standard 1256 Classification<br />
Insulated metal deck construction assemblies - Construction No. 120 and No. 123<br />
UL Standard 790 (ASTM E 108) Classification<br />
Class A with most roof membrane systems.<br />
See UL Roofing Materials & Systems Directory.<br />
Available in 48" x 48" (1220mm x 1220mm)<br />
and 48" x 96" (1220mm x 2440mm) panels.<br />
UL Standard 263 Fire Resistance Classification (ASTM E 119)<br />
Some classifications for fire resistance are P230, P259, P508, P510, P514,P710, P711,<br />
P715, P718, P814, P815, P818, and P828.<br />
greenzone.com
atlasroofing.com<br />
OLYISO<br />
ACFOAM® COMPOSITES ACFOAM® COMPOSITES<br />
ACFOAm® COmPOSITE/Pb INSULATION<br />
• Closed-cell polyiso bonded to 1/2" perlite on the top and a fiberreinforced<br />
felt facer on the bottom.<br />
• Perlite top eliminates the need for cover boards or vented<br />
base sheets normally recommended over foam insulations.<br />
• Typically specified for hot asphalt or coal tar BUR,<br />
modified bitumen and single-ply membrane systems. Consult<br />
membrane manufacturer for specific system details.<br />
• CFC-, HCFC-, and HFC-free foam blowing technology with zero ozone<br />
depletion potential (ODP) and zero (negligible) global warming potential (GWP).<br />
LTTR-VALUE<br />
CODES AND COmPLIANCES<br />
• Federal Specification HH-I-1972/GEN and HH-I-1972/3 have been cancelled<br />
• ASTM C 1289, Type III<br />
THICKNESS<br />
RSI** PCS/PKG<br />
METAL DECK FLUTE SPANABILITY<br />
in mm in mm<br />
7.4 1.5 38.10 1.30 31 4.375 111.13<br />
9.2 1.8 45.72 1.62 26 4.375 111.13<br />
10.4 2.0 50.80 1.83 23 4.375 111.13<br />
13.5 2.5 63.50 2.38 18 4.375 111.13<br />
14.8 2.7 63.58 2.60 17 4.375 111.13<br />
16.7 3.0 76.20 2.94 15 4.375 111.13<br />
19.3 3.4 86.36 3.40 14 4.375 111.13<br />
19.9 3.5 88.90 3.50 13 4.375 111.13<br />
23.1 4.0 101.60 4.07 11 4.375 111.13<br />
LTTR (long-term thermal resistance) values were determined in accordance with CAN/ULC-S770 and ASTM C 1289, Annex A1. All test samples were third-party selected and<br />
tested by an accredited material testing laboratory. The LTTR results were reviewed and authorized by FM Approvals and certified by the PIMA Quality Mark Program.<br />
The R-value of .5 in. perlite (1.39) was provided by ASHRAE Handbook, Fundamentals.<br />
Atlas recommends multi-layering when desired insulation thicknesses are greater than 2.7 in.<br />
**RSI is the metric expression of LTTR (m 2 • K/W)<br />
• Miami-Dade County Product Control Approved, Miami-Dade County, Florida,<br />
NOA No. 08-0111.01, 4/14/13<br />
• State of California, License #TC 1231. ACFoam® Composite/PB<br />
• IBC, NBC, UBC, and SBC Sections on Foam Insulation (Chapter 26)<br />
• State of Florida Product Approval #FL6796<br />
ACFoam® Composite/PB<br />
Perlite Board<br />
FM Standard 4450/4470 Approval<br />
ACFoam® Composite/PB is approved for Class 1 insulated steel, wood, concrete and<br />
gypsum roof deck construction for 1-60 and 1-90 Windstorm Classifications (may be<br />
mopped or mechanically fastened to cast-in-place structural concrete roof decks).<br />
Refer to FM Approvals RoofNav for details on specific systems.<br />
UL Standard 1256 Classification<br />
Insulated metal deck construction assemblies - Construction No. 120 and No. 123<br />
UL Standard 790 (ASTM E 108) Classification<br />
Class A with most roof membrane systems.<br />
See UL Roofing Materials & Systems Directory.<br />
Available in 48" x 48" (1220mm x 1220mm)<br />
and 48" x 96" (1220mm x 2440mm) panels.<br />
UL Standard 263 Fire Resistance Classification (ASTM E 119)<br />
Some classifications for fire resistance are P230, P259, P508, P510, P514,P710, P711,<br />
P715, P718, P814, P815, P818, and P828.<br />
ACFOAm® COmPOSITE/Gb INSULATION<br />
• Closed-cell polyiso foam bonded to 1/4" or 1/2" primed glass-mat gypsum<br />
board on the top and a fiber-reinforced felt facer on the bottom.<br />
• Glass-mat gypsum board provides a dense protection layer for<br />
the primary foam insulation and makes Composite/GB a good<br />
choice where foot traffic is a concern.<br />
• Typically specified for hot asphalt or coal tar BUR,<br />
modified bitumen and single-ply membrane systems. Consult<br />
membrane manufacturer for specific system details and application<br />
recommendations.<br />
• CFC-, HCFC-, and HFC-free foam blowing technology with zero ozone depletion<br />
potential (ODP) and zero (negligible) global warming potential (GWP).<br />
LTTR-VALUE<br />
CODES AND COmPLIANCES<br />
• Federal Specifications HH-I-1972/GEN and HH-I-1972/3 have been cancelled<br />
• ASTM C 1289, Type VII<br />
THICKNESS<br />
RSI** PCS/PKG<br />
METAL DECK FLUTE SPANABILITY<br />
in mm in mm<br />
6.3 1.3 30.02 1.11 17 2.625 66.68<br />
7.5 1.5 38.10 1.32 15 4.375 111.13<br />
9.3 1.8 45.72 1.62 12 4.375 111.13<br />
10.6 2.0 50.80 1.87 11 4.375 111.13<br />
13.7 2.5 63.50 2.41 9 4.375 111.13<br />
15.0 2.7 63.58 2.64 8 4.375 111.13<br />
16.9 3.0 76.20 2.97 7 4.375 111.13<br />
19.4 3.4 86.36 3.41 7 4.375 111.13<br />
20.1 3.5 88.90 3.54 7 4.375 111.13<br />
23.3 4.0 101.60 4.10 6 4.375 111.13<br />
LTTR (long-term thermal resistance) values were determined in accordance with CAN/ULC-S770 and ASTM C 1289, Annex A1. All test samples were third-party selected and<br />
tested by an accredited material testing laboratory. The LTTR results were reviewed and authorized by FM Approvals and certified by the PIMA Quality Mark Program.<br />
LTTR-values shown for ACFoam® Composite/GB include an R-value of .25 per inch of gypsum board. The R-value of .25 in. gypsum board (.28) was provided by the gypsum board manufacturer.<br />
Atlas recommends multi-layering when desired insulation thicknesses are greater than 2.7 in.<br />
**RSI is the metric expression of LTTR (m 2 • K/W)<br />
• Miami-Dade County Product Control Approved, Miami-Dade County, Florida,<br />
NOA No. 08-0111.01, 4/14/13<br />
• IBC, NBC, UBC, and SBC Sections on Foam Insulation (Chapter 26)<br />
• State of Florida Product Approval #FL6796<br />
ACFoam® Composite/GB<br />
Gypsum Board<br />
FM Standard 4450/4470 Approval<br />
ACFoam® Composite/GB is approved for Class 1 insulated steel and concrete roof<br />
deck construction for 1-60, 1-75, 1-90 and 1-165 Windstorm Classifications. Refer to<br />
FM Approvals RoofNav for details on specific systems.<br />
UL Standard 1256 Classification<br />
Insulated metal deck construction assemblies - Construction No. 120 and No. 123<br />
UL Standard 790 (ASTM E 108) Classification<br />
Class A with most roof membrane systems.<br />
See UL Roofing Materials & Systems Directory.<br />
Available in 48" x 48" (1220mm x 1220mm)<br />
and 48" x 96" (1220mm x 2440mm) panels.<br />
UL Standard 263 Fire Resistance Classification (ASTM E 119)<br />
Some classifications for fire resistance are P230, P259, P508, P510, P514,P710, P711,<br />
P715, P718, P814, P815, P818, and P828.<br />
greenzone.com
POLYISO<br />
atlasroofing.com<br />
ACFOAM® RECOVER BOARD<br />
ACFOAm® RECOVER bOARD<br />
• Closed-cell polyiso foam core integrally laminated to heavy, durable and<br />
dimensionally stable inorganic coated-glass facers.<br />
• Typically specified for use with single-ply systems as well as<br />
cold-applied modified bitumen and cold-applied BUR systems.<br />
Consult membrane manufacturer for specific system details.<br />
• Provides an improved substrate for the roofing membrane in<br />
recover applications.<br />
• Check with the membrane manufacturer regarding approvals of this<br />
product as a membrane substrate.<br />
• CFC-, HCFC-, and HFC-free foam blowing technology with zero ozone depletion<br />
potential (ODP) and zero (negligible) global warming potential (GWP).<br />
LTTR-VALUE<br />
THICKNESS<br />
RSI** PCS/PKG<br />
METAL DECK FLUTE SPANABILITY<br />
in mm in mm<br />
3.0 .5 12.70 .53 46 4.375 111.13<br />
4.5 .75 19.05 .79 31 4.375 111.13<br />
6.0 1.0 25.40 1.06 23 4.375 111.13<br />
LTTR (long-term thermal resistance) values were determined in accordance with CAN/ULC-S770 and ASTM C 1289, Annex A1. All test samples were third-party selected and<br />
tested by an accredited material testing laboratory.<br />
Atlas recommends multi-layering when desired insulation thicknesses are greater than 2.7 in.<br />
**RSI is the metric expression of LTTR (m 2 • K/W)<br />
CODES AND COmPLIANCES<br />
• Federal Specification HH-I-1972/GEN and HH-I-1972/3 have been cancelled<br />
• Miami-DadeCountyProductControlApproved,Miami-DadeCounty,Florida,<br />
NOA No. 08-0111.01, 4/14/13<br />
• IBC, NBC, UBC, and SBC Sections on Foam Insulation (Chapter 26)<br />
• State of Florida Product Approval #FL6796<br />
ACFoam®<br />
Recover Board<br />
Available in 48" x 48" (1220mm x 1220mm)<br />
and 48" x 96" (1220mm x 2440mm) panels.<br />
FM Standard 4450/4470 Approval<br />
ACFoam® Recover Board is approved for Class 1 insulated steel deck construction<br />
in recover applications with mechanically attached single plies only. Refer to FM<br />
Approvals RoofNav for details on specific systems.<br />
UL Standard 790 (ASTM E 108) Classification<br />
Class A with most roof membrane systems See UL Roofing Materials & Systems Directory.<br />
Recover Board is covered by one or more claims of Patent #5,001,005<br />
ACFOAm® SUPREmE<br />
• Closed-cell polyiso with tri-laminate foil facers. Since these facers are<br />
considered impermeable, Supreme provides the highest R-value<br />
per inch of any of the ACFoam® products.<br />
• Used in metal roofing systems, mechanically attached, and<br />
loose-laid ballasted single-ply membrane systems.<br />
• Typically specified for cold storage and metal building applications.<br />
Consult membrane manufacturer for specific system details.<br />
• ACFoam® Supreme should not be used directly with hot asphalt, torch-applied<br />
or any adhered systems.<br />
• Not designed as a substitute for a vapor retarder.<br />
• CFC-, HCFC-, and HFC-free foam blowing technology with zero ozone depletion<br />
potential (ODP) and zero (negligible) global warming potential (GWP).<br />
LTTR-VALUE<br />
CODES AND COmPLIANCES<br />
• Federal Specification HH-I-1972/GEN and HH-I-1972/3 have been cancelled<br />
• ASTM C 1289, Type I, Class 1<br />
• Miami-Dade County Product Control Approved, Miami-Dade County, Florida,<br />
NOA No. 08-0111.01, 4/14/13<br />
• State of California, License #TC 1231<br />
• IBC, NBC, UBC, and SBC Sections on Foam Insulation (Chapter 26)<br />
• CCMC No. 12422-R<br />
• CAN/ULC-S704<br />
• CAN/CGSB - 51.26-M86<br />
THICKNESS<br />
RSI** PCS/PKG<br />
METAL DECK FLUTE SPANABILITY<br />
in mm in mm<br />
6.0 1.0 25.40 1.06 48 2.625 66.68<br />
9.0 1.5 38.10 1.58 32 4.375 111.13<br />
10.8 1.8 45.72 1.90 26 4.375 111.13<br />
12.0 2.0 50.80 2.11 24 4.375 111.13<br />
15.0 2.5 63.50 2.64 19 4.375 111.13<br />
16.2 2.7 68.58 2.85 17 4.375 111.13<br />
18.0 3.0 76.20 3.17 16 4.375 111.13<br />
19.8 3.3 83.82 3.48 14 4.375 111.13<br />
CAN/ULC-S770 and ASTM C 1289 do not apply to impermeably-faced (e.g., foil-faced) foam plastic insulation. A test method for determining LTTR-values for impermeably faced foam plastic<br />
insulation is currently under development. Until such a test is available, Atlas has chosen to establish an interim LTTR-value for ACFoam® Supreme based on LTTR test experience with<br />
permeably-faced products.<br />
** RSI is the metric expression of LTTR (m 2 • K/W)<br />
ACFOAM® SUPREME<br />
ACFoam®<br />
Supreme<br />
Available in 48" x 48" (1220mm x 1220mm)<br />
and 48" x 96" (1220mm x 2440mm) panels.<br />
FM Standard 4450/4470 Approval<br />
ACFoam® Supreme is approved for Class 1 insulated steel roof deck construction.<br />
Refer to FM Approvals RoofNav for details on specific systems.<br />
greenzone.com
NAILABLE<br />
atlasroofing.com<br />
ACFOAM® NAILABLE ROOF INSULATION<br />
NAIL bASE<br />
• Closed-cell polyiso insulation board bonded to<br />
7/16" APA/TECO rated OSB on the top side.<br />
• Combines nailable surface and insulation.<br />
• Easy one-step labor saving process.<br />
• Also available with minimum 19/32" CDX plywood.<br />
• Atlas recommends a staggered double-layer application of ACFoam®-II<br />
and Nail Base.<br />
• CFC-, HCFC-, and HFC-free foam blowing technology with zero ozone depletion<br />
potential (ODP) and zero (negligible) global warming potential (GWP).<br />
NOMINAL<br />
THICKNESS<br />
CODES AND COmPLIANCES<br />
• Federal Specification HH-I 1972/GEN has been cancelled<br />
• ASTM C 1289, Type V<br />
• Miami-DadeCountyProductControlApproved,Miami-DadeCounty,Florida,<br />
NOA No. 08-0111.01, 4/14/13 (only with 19/32" plywood)<br />
• State of California, License #TC 1231<br />
• IBC, NBC, UBC, and SBC Sections on Foam Insulation (Chapter 26)<br />
• APA/TECO rated OSB nailing surface<br />
• State of Florida Product Approval #FL6796<br />
in 1.5 2.0 2.5 3.0 3.5 4.0 4.5<br />
mm 38 51 64 76 89 102 114<br />
LTTR-values* 6.6 9.6 12.7 15.9 19.1 22.3 25.6<br />
RSI** 1.16 1.69 2.24 2.80 3.36 3.92 4.51<br />
Pieces Per Package 31 23 18 15 13 11 10<br />
Square Feet per Package 992 736 576 480 416 352 320<br />
*Long-term thermal resistance values of the foam were determined in accordance with CAN/ULC-S770 and ASTM C 1289-02, Annex A1. All test samples were third-party<br />
selected and tested by an accredited materials testing laboratory. The R-value of .55 for 7/16 in. OSB was provided by APA- The Engineered Wood Association, which cited<br />
ASHRAE Handbook, Fundamentals.<br />
R means resistance to heat flow. The higher the R-value, the greater the insulating power. Compare insulation values before you buy. To get the<br />
marked R-value, it is essential that this insulation be installed properly.<br />
**RSI is the metric expression of LTTR (m 2 • K/W).<br />
Refer to Guide Details for Atlas Nailable<br />
Insulations for installation instructions<br />
and fastening requirements.<br />
Available in 48" x 96" (1220mm x 2440mm) size<br />
panels and in nominal thicknesses of 1.5" to 4.5".<br />
Other thicknesses available on special order.<br />
FM Standard 4450/4470 Approval (1-90, 1-105)<br />
ACFoam® Nail Base Insulation is approved for Class 1 insulated roof deck construction.<br />
Refer to FM Approvals RoofNav for details on specific systems.<br />
UL Standard 1256 Classification<br />
Insulated metal deck construction assemblies–Construction No. 120 and No. 123<br />
UL Standard 790 Classification (ASTM E 108)<br />
For use with Class A, B or C shingles, metal or tile roof coverings.<br />
UL Standard 263 Fire Resistance Classification (ASTM E119)<br />
Some classifications for fire resistance are P225, P230, P259, P508, P510, P514, P701,<br />
P717, P719, P723, P728, P732, P734, P739, P801, P815, and P819.<br />
See UL Fire Resistance Directory.<br />
CROSSVENT®<br />
• Closed-cell polyiso insulation board with 1.0", 1.5" or 2.0" vent spacer<br />
strips separating 7/16" APA/TECO rated OSB from the polyiso foam<br />
insulation.<br />
• Combines nailable surface, insulation, and cross<br />
ventilating airspace.<br />
• Easy one-step labor saving process.<br />
• Available with minimum 19/32" CDX plywood.<br />
• Atlas recommends a staggered double-layer application of ACFoam®-II and<br />
CrossVent®.<br />
ACFOAM® NAILABLE ROOF INSULATION<br />
• CFC-, HCFC-, and HFC-free foam blowing technology with zero ozone depletion<br />
potential (ODP) and zero (negligible) global warming potential (GWP).<br />
LTTR-VALUES*<br />
NOMINAL<br />
THICKNESS<br />
CODES AND COmPLIANCES<br />
• Federal Specification HH-I-1972/GEN has been cancelled<br />
• ASTM C 1289, Type II, Class 1 (foam portion only)<br />
• Miami-DadeCountyProductControlApproved,Miami-DadeCounty,Florida,<br />
NOA No. 08-0111.01, 4/14/13 (only with 19/32" plywood)<br />
• State of California, License #TC 1231<br />
• IBC, NBC, UBC and SBC Sections on Plastic Foam Insulation (Chapter 26).<br />
• FHA minimum property requirements<br />
• ARMA insulated deck requirements<br />
• APA/TECO rated OSB nailable surface<br />
• State of Florida Product Approval #FL6796<br />
in 2.5 3.0 3.5 4.0 4.5 5.0 5.5 6.0 6.5<br />
mm 64 76 89 102 114 127 140 152 165<br />
*With 1.0" Air Space 6.0 9.0 12.1 15.3 18.5 21.7 25.0 - -<br />
RSI** 1.06 1.58 2.13 2.69 3.26 3.82 4.40 - -<br />
*With 1.5" Air Space - 6.0 9.0 12.1 15.3 18.5 21.7 25.0 -<br />
RSI** - 1.06 1.58 2.13 2.69 3.26 3.82 4.40 -<br />
*With 2.0" Air Space - - 6.0 9.0 12.1 15.3 18.5 21.7 25.0<br />
RSI** - - 1.06 1.58 2.13 2.69 3.26 3.82 4.40<br />
Pieces/Package 18 15 13 11 10 9 8 7 7<br />
Square Feet 576 480 416 352 320 288 256 224 224<br />
TOTAL PACKAGES PER 45' TRUCKLOAD-22<br />
*Long-term thermal resistance values (LTTR) of the polyiso foam were determined in accordance with CAN/ULC-S770 and ASTM C 1289, Annex A1. All test samples were<br />
third-party selected and tested by an accredited materials testing laboratory. The thermal resistance of air spaces does not apply when the air space is unsealed and subject to<br />
air exchange into and out of the air space, as occurs by design in cross ventilating nail base insulation with a high percentage of open air space. Therefore, only the LTTR of the<br />
ACFoam®-II base layer is reported. See ASHRAE Handbook Fundamentals, 23.7 “Factors Affecting Heat Transfer Across Air Spaces.”<br />
R means resistance to heat flow. The higher the R-value, the greater the insulating power. Compare insulation values before you buy. To get the marked<br />
R-value, it is essential that this insulation be installed properly.<br />
**RSI is the metric expression of LTTR (m 2 • K/W)<br />
CrossVent® is covered by one or more claims of Patent # 5,433,050.<br />
Refer to Guide Details for Atlas Nailable<br />
Insulations for installation instructions<br />
and fastening requirements.<br />
Available in 48" x 96" (1220mm x 2440mm) size<br />
panels and in nominal thicknesses of 2.5" to 6.5".<br />
FM Standard 4450/4470 Approval (1-105, 1-90, 1-60)<br />
ACFoam® CrossVent® Insulation is approved for Class 1 insulated roof deck<br />
construction. Refer to FM Approvals RoofNav for Roof System details.<br />
UL Standard 1256 Classification<br />
Insulated metal deck construction assemblies - Construction #458.<br />
UL Standard 790 Classification (ASTM E108)<br />
For use with Class A, B or C shingles, metal or tile roof coverings.<br />
UL Standard 263 Fire Resistance Classification (ASTM E119)<br />
Some classifications for fire resistance are P225, P230, P259, P508, P510, P514, P701,<br />
P717, P719, P723, P728, P732, P734, P739, P801, P815, and P819.<br />
See UL Fire Resistance Directory.<br />
CrossVent® is covered by one or more claims of Patent #5,433,050<br />
greenzone.com
NAILABLE<br />
atlasroofing.com<br />
ACFOAM® NAILABLE ROOF INSULATION<br />
CROSSVENT® Rb<br />
• Closed-cell polyiso insulation board with 1.0", 1.5" or 2.0"<br />
vent spacer strips separating 7/16" APA/TECO rated radiant<br />
barrier OSB from the polyiso foam insulation.<br />
• Radiant barrier diminishes radiant heat transfer.<br />
• Improves the thermal performance of standard CrossVent®<br />
by including a breathable radiant barrier on the underside of the<br />
OSB nailing surface.<br />
• CFC-, HCFC-, and HFC-free foam blowing technology with zero ozone<br />
depletion potential (ODP) and zero (negligible) global warming potential (GWP).<br />
LTTR-VALUES*<br />
NOMINAL<br />
THICKNESS<br />
*With 1.0"<br />
Air Space<br />
CODES AND COmPLIANCES<br />
• Federal Specification HH-I-1972/GEN has been cancelled<br />
• ASTM C 1289,TypeV<br />
• Miami-Dade County Product Control Approved, Miami-Dade County, Florida,<br />
NOA No. 08-0111.01, 4/14/13 (with 19/32" plywood)<br />
• State of California, License #TC 1231<br />
• IBC, NBC, UBC and SBC Sections on Plastic Foam Insulation (Chapter 26).<br />
• FHA minimum property requirements<br />
• ARMA insulated deck requirements<br />
• APA/TECO rated OSB nailable surface<br />
• State of Florida Product Approval #FL6796<br />
in 2.5 3.0 3.5 4.0 4.5 5.0 5.5 6.0 6.5<br />
mm 64 76 89 102 114 127 140 152 165<br />
6.0 9.0 12.1 15.3 18.5 21.7 25.0 - -<br />
RSI** 1.06 1.58 2.13 2.69 3.26 3.82 4.40 - -<br />
*With 1.5"<br />
Air Space<br />
- 6.0 9.0 12.1 15.3 18.5 21.7 25.0 -<br />
RSI** - 1.06 1.58 2.13 2.69 3.26 3.82 4.40 -<br />
*With 2.0"<br />
Air Space<br />
- - 6.0 9.0 12.1 15.3 18.5 21.7 25.0<br />
RSI** - - 1.06 1.58 2.13 2.69 3.26 3.82 4.40<br />
Pieces/Package 18 15 13 11 10 9 8 7 7<br />
Square Feet 576 480 416 352 320 288 256 224 224<br />
TOTAL PACKAGES PER 45' TRUCKLOAD-22<br />
*Long-term thermal resistance values (LTTR) of the polyiso foam were determined in accordance with CAN/ULC-S770 and ASTM C 1289, Annex A1. All test samples were<br />
third-party selected and tested by an accredited materials testing laboratory. The thermal resistance of air spaces does not apply when the air space is unsealed and subject to<br />
air exchange into and out of the air space, as occurs by design in cross ventilating nail base insulation with a high percentage of open air space. Therefore, only the LTTR of the<br />
ACFoam®-II base layer is reported. See ASHRAE Handbook Fundamentals, 23.7 “Factors Affecting Heat Transfer Across Air Spaces.”<br />
R means resistance to heat flow. The higher the R-value, the greater the insulating power. Compare insulation values before you buy. To get the marked<br />
R-value, it is essential that this insulation be installed properly. The Radiant Barrier is not a substitute for energy code required thermal resistance (R-value).<br />
**RSI is the metric expression of LTTR (m2 • K/W)<br />
CrossVent® RB is covered by one or more claims of Patent # 5,433,050.<br />
Refer to Guide Details for Atlas Nailable<br />
Insulations for installation instructions<br />
and fastening requirements.<br />
Available in 48" x 96" (1220mm x 2440mm) size<br />
panels and in nominal thicknesses of 2.5" to 6.5".<br />
FM Standard 4450/4470 Approval (1-105, 1-90, 1-60)<br />
ACFoam® CrossVent® RB Insulation is approved for Class 1 insulated roof deck<br />
construction. Refer to FM Approvals RoofNav for Roof System details.<br />
UL Standard 1256 Classification<br />
Insulated metal deck construction assemblies - Construction #458, #120 and #123.<br />
UL Standard 790 Classification (ASTM E108)<br />
For use with Class A, B or C shingles, metal or tile roof coverings.<br />
UL Standard 263 Fire Resistance Classification (ASTM E119)<br />
Some classifications for fire resistance are P225, P230, P259, P508, P510, P514, P701, P717,<br />
P719, P723, P728, P732, P734, P739, P801, P815, and P819. See UL Fire Resistance Directory.<br />
CrossVent® RB is covered by one or more claims of Patent #5,433,050.<br />
WHAT IS RADIANT HEAT?<br />
Radiant heat is formed when rays of energy from the sun<br />
strike an object and transform from motion energy to<br />
heat energy. Standard nail base insulation does a good<br />
job of reducing convective and conductive heat transfer.<br />
However, it does little to reduce radiant heat transfer,<br />
which contributes significantly to the total heat flow into<br />
the building.<br />
It only takes an outside air temperature of 69 degrees to heat a roof deck to over 140<br />
degrees, depending on the amount of direct sunshine and shingle color.<br />
* Based on tests conducted by the Florida State Energy Center, University of Central Florida.<br />
<strong>ATLAS</strong> NAIL bASE FASTENERS<br />
Specially Engineered Fasteners For Installing CrossVent®,<br />
CrossVent® RB and Nail Base Insulation.<br />
• Low-profile large diameter head eliminates need for<br />
stress plates.<br />
• Sharp point speeds installation.<br />
• Requires fewer fasteners than nailing.<br />
• Installs with special drive bit for positive driving.<br />
• Thread design increases pull-out strength.<br />
• Epoxy coated for maximum corrosion protection.<br />
ACFOAM® NAILABLE ROOF INSULATION<br />
TECHNICAL DATA FOR <strong>ATLAS</strong> NAIL BASE FASTENERS<br />
MATERIAL MAJOR DIAMETER HEAD TYPE HEAD SIZE<br />
Carbon Steel with<br />
Epoxy Coating<br />
AVAILABLE LENGTHS FOR <strong>ATLAS</strong> NAIL BASE FASTENERS<br />
.245 Nominal Flat Head with Recessed Drive 5/8" Nominal<br />
ONLY CROSSVENT® Rb COmbINES…<br />
…polyiso insulation that provides unsurpassed thermal<br />
efficiency.<br />
…a perforated, breathable, low-emissivity foil radiant<br />
barrier securely bonded to OSB.<br />
…a radiant barrier panel that reflects up to 97% of the<br />
sun’s radiant energy.<br />
…an additional 7-10% savings annually on cooling costs.*<br />
Atlas Nail Base Fasteners are required on all CrossVent®,<br />
CrossVent® RB and Nail Base Insulation Systems.<br />
2-5/8" 3" 3-1/2" 4" 4-1/2" 5" 5-1/2" 6" 6-1/2" 7" 7-1/2" 8" 8-1/2" 9" 9-1/2"<br />
For engineered fastening requirements, refer to Guide Details for Atlas Nailable Insulations.<br />
Only CrossVent® RB substantially limits<br />
Conductive AND Radiant Heat Transfer.<br />
greenzone.com
TAPERED<br />
atlasroofing.com<br />
TAPERED ACFOAM® ROOF INSULATION TAPERED ACFOAM® ROOF INSULATION<br />
TAPERED INSULATION bENEFITS<br />
WHY TAPERED POLYISO?<br />
Superior LTTR-value per inch<br />
• Less material<br />
• Lower roof profile<br />
• Reduces fastening costs<br />
UL Classified/FM Approved direct<br />
to metal deck application<br />
• Less material/labor to achieve fire<br />
code requirements<br />
Compatibility with most roof<br />
membrane systems<br />
• Design flexibility<br />
TAPERED DESIGN ASSISTANCE<br />
Atlas designs and manufactures quality tapered roof insulation systems, which have<br />
evolved from a rooftop art to a sophisticated science. Atlas’s Tapered Systems Group<br />
designs tapered systems that drain properly and perform efficiently and is the only<br />
resource you need to resolve questions about the tapered phase of insulating. Our pre-bid<br />
design assistance team works with architects and engineers worldwide in solving the<br />
most challenging roof drainage problems. We support our customers during the bidding<br />
process by generating quotes and shop drawings based on everything from architectural<br />
bid documents to faxed rough sketches. Once our submittals are reviewed and approved,<br />
we deliver the tapered system.<br />
TAPERED INSULATION SYSTEm DESIGNS<br />
The Atlas Tapered Systems Group provides you with the best drainage solution based on<br />
the following design or project criteria.<br />
• Flashing height conditions/restrictions<br />
• Complex drain configurations<br />
• Roof design complexity<br />
Typical cross-section of 1⁄8" slope<br />
with 1⁄2" start. Shown above as<br />
8 panels @ 4'-0" each = 32'-0" run.<br />
Typical cross-section of 1⁄4" slope<br />
with 1" start. Shown above as<br />
4 panels @ 4'-0" each = 16'-0" run.<br />
WHY <strong>ATLAS</strong> TAPERED POLYISO?<br />
• Professional tapered specialists<br />
• Quickturnaroundonestimatesandshopdrawings<br />
• Architectural design phase assistance<br />
• Certified Drainage Program (CDP)<br />
GEMINI Pre-Cut Crickets, GEMINI Drain Sets,<br />
GEMINI Tapered Edge Strip, GEMINI Miters,<br />
• Easy field application<br />
• Lower job site costs<br />
• Constant perimeter thickness<br />
• Rooftop units/skylight locations<br />
• Value/performance evaluation<br />
Typical cross-section of 1⁄4" slope<br />
with 1⁄2" start. Shown above as<br />
4 panels @ 4'-0" each = 16'-0" run.<br />
Typical cross-section of 1⁄2" slope<br />
with 1⁄2" start. Shown above as 2<br />
panels @ 4'-0" each = 8'-0" run.<br />
MARKING THERMAL (AVERAGE) THICKNESS SLOPE<br />
- LTTR-value* RSI** in mm per ft percent<br />
TAPERED ACFOAM®-II, TAPERED ACFOAM®-III, & TAPERED ACFOAM®-IV<br />
AA 4.5 .79 0.5-1.0 12-25 1/8" 1%<br />
A 7.5 1.32 1.0-1.5 25-38 1/8" 1%<br />
B 10.6 1.86 1.5-2.0 38-50 1/8" 1%<br />
C 13.7 2.40 2.0-2.5 50-63 1/8" 1%<br />
X 6.0 1.06 0.5-1.5 12-38 1/4" 2%<br />
Y 12.1 2.13 1.5-2.5 38-63 1/4" 2%<br />
G 9.0 1.58 1.0-2.0 25-50 1/4" 2%<br />
H 15.3 2.69 2.0-3.0 50-76 1/4" 2%<br />
JJ 5.3 .93 0.5-1.25 12-32 3/16" 2.5%<br />
KK 9.8 1.72 1.25-2.0 32-50 3/16" 2.5%<br />
Q 9.0 1.58 0.5-2.5 12-63 1/2" 4%<br />
TAPERED ACFOAM® COMPOSITE/PB (PERLITE)<br />
A 5.9 1.04 1.0-1.5 25-38 1/8" 1%<br />
B 8.9 1.57 1.5-2.0 38-50 1/8" 1%<br />
C 12.0 2.11 2.0-2.5 50-63 1/8" 1%<br />
D 15.1 2.66 2.5-3.0 63-76 1/8" 1%<br />
G 7.4 1.30 1.0-2.0 25-50 1/4" 2%<br />
H 13.5 2.38 2.0-3.0 50-76 1/4" 2%<br />
XX 10.4 1.83 1.0-3.0 25-76 1/2" 4%<br />
TAPERED ACFOAM® COMPOSITE/GB (GLASS-MAT GYPSUM)<br />
A 6.3 1.11 1.0-1.5 25-38 1/8" 1%<br />
B 9.3 1.64 1.5-2.0 38-50 1/8" 1%<br />
C 12.4 2.18 2.0-2.5 50-63 1/8" 1%<br />
D 15.6 2.75 2.5-3.0 63-76 1/8" 1%<br />
G 7.8 1.37 1.0-2.0 25-50 1/4" 2%<br />
H 14.0 2.46 2.0-3.0 50-76 1/4" 2%<br />
XX 10.9 1.92 1.0-3.0 25-76 1/2" 4%<br />
TAPERED ACFOAM® COMPOSITE/FB (FIBERBOARD)<br />
A 5.8 1.02 1.0-1.5 25-38 1/8" 1%<br />
B 8.8 1.55 1.5-2.0 38-50 1/8" 1%<br />
C 11.9 2.09 2.0-2.5 50-63 1/8" 1%<br />
D 15.0 2.64 2.5-3.0 63-76 1/8" 1%<br />
G 7.3 1.28 1.0-2.0 25-50 1/4" 2%<br />
H 13.4 2.36 2.0-3.0 50-76 1/4" 2%<br />
XX 10.3 1.82 1.0-3.0 25-76 1/2" 4%<br />
GEMINI PRE-CUT CRICKETS<br />
X 6.0 1.06 0.5-1.5 12-38 1/4" 2%<br />
Y 12.1 2.13 1.5-2.5 38-63 1/4" 2%<br />
Q 9.0 1.58 0.5-2.5 12-63 1/2" 4%<br />
2" 12.1 2.13 2.0 50 N/A N/A<br />
GEMINI DRAIN SETS<br />
6.0 1.06 0.5-1.5 12-38 1/2" 4%<br />
*LTTR (long-term thermal resistance) values were determined in accordance with CAN/ULC-S770 and ASTM<br />
C 1289, Annex A1. All test samples were third-party selected and tested by an accredited material testing<br />
laboratory. The LTTR results were reviewed and authorized by FM Approvals and certified by the PIMA Quality<br />
Mark Program. The R-value (1.39) for 1/2 in. perlite was provided by ASHRAE Handbook, Fundamentals. The<br />
R-value (.28) for 1/4 in. glass-mat gypsum board was provided by the glass-mat gypsum board manufacturer. The<br />
R-value (1.3) of 1/2 in. high density wood fiberboard was provided by the wood fiberboard manufacturer.<br />
** RSI is the metric expression of R-value (m 2 • K/W).<br />
Available in 48" x 48" (1220mm x 1220mm) panels only.<br />
Tapered<br />
ACFoam® -II<br />
Tapered<br />
ACFoam® -IV<br />
Tapered ACFoam®<br />
Composite/Pb<br />
Tapered<br />
ACFoam®-III<br />
Tapered ACFoam®<br />
Composite/Fb<br />
Tapered ACFoam®<br />
Composite/Gb<br />
SAVE TImE AND mONEY WITH PRE-CUT INSULATION<br />
greenzone.com
TAPERED<br />
atlasroofing.com<br />
TAPERED ACFOAM® gEMINI <strong>PRODUCT</strong>S<br />
GEmINI CRICKETS, DRAIN<br />
SETS, TAPERED EDGE STRIPS<br />
AND ONE-PIECE mITERS<br />
Everyone agrees that the number one problem on low<br />
slope roof systems is ponding water. That’s because it’s<br />
the primary cause of premature roof failures. Atlas has<br />
four powerful weapons to prevent structural collapse, ice<br />
build-up, moisture invasion, and other problems caused by<br />
standing water on roofs.<br />
GEmINI PRE-CUT CRICKETS<br />
PRE-CUT CRICKETS FROm <strong>ATLAS</strong> SAVE TImE AND mONEY<br />
GEMINI pre-cut crickets from Atlas are the industry’s<br />
first standardized off-the-shelf solution to ponding water.<br />
Fabricating crickets by hand at the job site is extremely labor<br />
intensive and results in greater waste going to landfills.<br />
GEMINI pre-cut crickets are pre-packaged and available<br />
in 1/4" per foot or 1/2" per foot slopes. Designed to mate<br />
perfectly with Atlas 4' x 4' standard tapered panels, the<br />
hinged triangular cricket panels are clearly marked for fast,<br />
field-friendly installation.<br />
NEW! GEmINI TAPERED EDGE STRIP<br />
<strong>ATLAS</strong> IS PLEASED TO ADD ANOTHER GREAT <strong>PRODUCT</strong> TO<br />
OUR GEmINI SERIES OF PRE-CUT TAPERED <strong>PRODUCT</strong>S,<br />
THE GEmINI SERIES TAPERED EDGE STRIP (TES).<br />
GEMINI TES are manufactured in our state of the art<br />
facilities and provide a polyiso solution to your positive<br />
drainage needs. GEMINI TES are made with a closedcell<br />
polyiso foam core integrally laminated to glass fiber<br />
reinforced, dimensionally stable, organic facers. GEMINI<br />
TES are also the only tapered polyiso product with a<br />
Zero-Edge Solution.<br />
GEmINI Tapered Edge Strip<br />
ROOF MEMBRANE<br />
TES<br />
Tapered ACFoam®-II<br />
TAPERED ACFOAM®<br />
ROOF DECK<br />
ZERO EDGE SOLUTION<br />
GEMINI <strong>PRODUCT</strong>S<br />
Unique Hinge<br />
GEmINI Pre-Cut Cricket<br />
GEmINI ONE-PIECE mITERS<br />
<strong>ATLAS</strong> INTRODUCES A REVOLUTIONARY <strong>PRODUCT</strong>, THE GEmINI<br />
ONE-PIECE mITER! THIS IS THE ONLY ONE-PIECE POLYISO<br />
mITER AVAILAbLE.<br />
Manufactured in a variety of slopes and thicknesses, this<br />
product can be used with virtually any tapered insulation system.<br />
Field cut miters are responsible for a large percentage of job-site<br />
waste on roofing projects. Unlike hand-cut miters which will produce<br />
50% waste for each 4' x 4' hip or valley, GEMINI One-Piece Miter is a<br />
stand alone 4' x 4' hip or valley with no field fabrication or waste. Set<br />
them in place and you are done!<br />
GEmINI ONE-PIECE DRAIN SETS<br />
PRE-mANUFACTURED ONE-PIECE GEmINI DRAIN SETS ARE AN<br />
ESSENTIAL FEATURE OF A WELL-DESIGNED ROOF SYSTEm<br />
Even with the use of tapered insulation and crickets, many roof<br />
designs fail to eliminate ponding around the drain area. Hand-cut<br />
drain sumps are even less efficient because contractors often cut off<br />
facers, resulting in membrane adhesion problems, or uneven slopes<br />
to the drain, which could cause membrane stresses and ponding.<br />
Atlas has developed the perfect solution. GEMINI Drain Sets install<br />
quickly, save labor costs, and eliminate rooftop waste. And Atlas<br />
GEMINI Drain Sets are designed to mate perfectly with Atlas tapered<br />
insulation panels and GEMINI Crickets. GEMINI Drain Sets are 4' x 4'<br />
and are available in a 1.5" maximum thickness.<br />
TAPERED ACFOAM® gEMINI <strong>PRODUCT</strong>S<br />
GEmINI Drain Set<br />
Drain Set<br />
GEmINI miter<br />
miter<br />
greenzone.com
Specialty productS<br />
atlasroofing.com<br />
SPECIALTY <strong>PRODUCT</strong>S<br />
FIRE RESISTANT SLIPSHEETS<br />
FR-10 and FR-50 fire resistant slipsheets enhance the overall fire<br />
performance of many conventional commercial roof systems,<br />
including metal roofs.<br />
FR-10 and FR-50 are coated-glass fiber mats specifically designed for<br />
installation over wood decks or certain combustible insulation. FR-50<br />
incorporates a heavier glass mat and more coating than FR-10 to provide<br />
enhanced fire performance.<br />
• Superior protection against flame spread and penetration.<br />
• A lightweight and easy-to-install roof system component.<br />
• Part of a “Class A” assembly over noncombustible decks<br />
and expanded polystyrene.<br />
• Part of a “Class A” assembly over combustible and noncombustible<br />
decks and extruded polystyrene.<br />
• Miami-Dade County, Florida Product Control No. 05-0602.03, 10/20/10<br />
SINGLE-PLY MEMBRANE<br />
Expanded<br />
or Extruded<br />
POLYSTYRENE<br />
INSULATION<br />
STANDARD SIZES<br />
SLIPSHEET SqUARES PER ROLL COVERAGE W/2" LAP ROLL SIZE<br />
FR-10<br />
FR-50<br />
10 Squares<br />
(1000 sq. ft.)<br />
4.2 Squares<br />
(420 sq. ft.)<br />
9.64 Squares<br />
(964 sq. ft.)<br />
4.02 Squares<br />
(402 sq. ft.)<br />
TENSILE PROPERTIES<br />
MEMBRANE<br />
FASTENER<br />
FR-10 or FR-50<br />
SLIPSHEET<br />
THERMAL BARRIER<br />
(Gypsum Board)<br />
Typical Steel Deck and Polystyrene Insulation<br />
48.25" x 250'<br />
(1225.55 mm x 76.2 m)<br />
48" x 105'<br />
(1219.2 mm x 32 m)<br />
PROPERTY TEST METHOD FR-10 FR-50<br />
Machine Direction TAPPI T 1009 om-06 37 lbs/in. 64 lbs/in.<br />
Cross Machine<br />
Direction<br />
TAPPI T 1009 om-06 27 lbs/in. 46 lbs/in.<br />
ROLL WEIGHT<br />
(APPROx.)<br />
96-107 lbs.<br />
80 lbs.<br />
SINGLE-PLY MEMBRANE<br />
MEMBRANE<br />
FASTENER<br />
FR-10 or<br />
FR-50<br />
SLIPSHEET<br />
WOOD DECK<br />
Typical Combustible Deck Application<br />
INSTALLATION<br />
Before installation begins, the roof deck should be firm, well attached, even, clean and<br />
dry. Proper attachment of the insulation is necessary to prevent roof failures. Atlas is<br />
not responsible for any damage caused by improper attachment. ACFoam® products<br />
can be attached to decks that are approved by FM Approvals and local codes. Atlas is not<br />
responsible for determining the suitability of the deck.<br />
ACFoam® products shall be kept dry before, during and after installation. Install<br />
only as much ACFoam® product as can be covered the same day with completed roofing.<br />
Although ACFoam® products have been designed to withstand normal foot traffic,<br />
protection from damage by construction traffic and/or abuse is extremely important.<br />
Roof surface protection such as plywood shall be used in areas where storage and<br />
staging are planned and heavy or repeated traffic is anticipated during or after<br />
installation. Refer to Atlas Technical Bulletin #00-01.<br />
mULTI-LAYER INSTALLATION<br />
A two-layer application of ACFoam® products is strongly recommended. The joints<br />
in each layer should be offset in order to avoid a vertically continuous joint through<br />
the total insulation thickness. Two layers (or more) with joints staggered can provide<br />
improved insulation performance by eliminating thermal bridges. This method also<br />
reduces condensation potential and thermal stress on the roof membrane. Refer to Atlas<br />
Technical Bulletin #00-01.<br />
mECHANICAL ATTACHmENT<br />
Mechanical fastening is the recommended method of attachment over nailable decks.<br />
Fastener frequency and spacing for steel, wood, cast-in-place structural concrete and<br />
poured gypsum decks are covered in the current Atlas Catalog according to the membrane<br />
system. Refer to the current FM Loss Prevention Data Sheet 1-29 for special considerations<br />
regarding perimeter and corners of the roof. Go to www.atlasroofing.com for typical<br />
fastening patterns for field area of the roof.<br />
For further recommendations regarding attachment of insulation to lightweight insulating<br />
concrete decks or poured gypsum concrete decks, follow the instructions outlined in the<br />
NRCA Roofing Manual: Membrane Roof Systems 2007. ACFoam® products shall not be<br />
adhered directly to these decks by any bitumen or adhesive attachment method.<br />
ADHESIVE ATTACHmENT<br />
For installing ACFoam® products to a structural concrete deck, adhesive/bitumen<br />
attachment is the recommended method. When using hot bitumen on concrete decks,<br />
priming is necessary. Precautions must be taken to ensure that concrete decks have fully<br />
hydrated and do not continue to release moisture. Insulation must remain dry before,<br />
during, and after installation. Precautions must also be taken to prevent bitumen<br />
drippage. When using hot-applied bitumen for attachment of insulation to structural<br />
concrete decks and successive insulation layers, the temperature of the bitumen shall<br />
be approximately 50°F below the interply hand mopping EVT. The deck shall be dry<br />
and care must be taken to apply the bitumen in sufficient quantity to totally cover the<br />
available deck surface when applied at the correct temperature (390°F). To ensure<br />
embedment, the board shall also be “stepped in” at several points while the bitumen<br />
is still hot enough to allow positive attachment. The recommended size of ACFoam®<br />
product for hot bitumen attachment is 4' x 4'.<br />
When using polyurethane adhesives or cold applied asphalt adhesive, follow the<br />
adhesive manufacturer’s installation recommendations.<br />
gENERAL INSTRUCTIONS & wARRANTY<br />
INFORMATION FOR ACFOAM® <strong>PRODUCT</strong>S<br />
VAPOR/AIR RETARDERS<br />
Moisture vapor tends to migrate from warmer to cooler areas. In building construction,<br />
vapor/air retarders are used to inhibit or block the passage of warm, moisture laden air<br />
into walls or roofing assemblies. To determine whether a vapor/air retarder is necessary,<br />
calculations based on interior relative humidity, interior temperature, and outside design<br />
temperature must be performed. Consult the NRCA Roofing Manual: Membrane Roofing<br />
Systems for more information regarding vapor/air retarders and dew point calculations.<br />
Special consideration should be given to construction generated moisture as well.<br />
For example, construction-generated moisture will be released when concrete floor<br />
slabs are placed after the roof has been installed, which can drive large quantities of<br />
moisture into the roof system. Therefore, Atlas is not responsible for damage to the<br />
insulation when exposed to construction-generated moisture or from moisture released<br />
from building materials. Refer to the NRCA Roofing Manual: Membrane Roofing Systems<br />
for recommendations for the use of a vapor retarder when construction-generated<br />
moisture is present. Refer to Atlas Technical Bulletin #00-01. Consult vapor/air retarder<br />
manufacturer for recommended applications and details.<br />
STORAGE<br />
Factory applied packaging is intended only for protection during transit. When stored<br />
outdoors or on the job site, the insulation should be stacked on pallets at least three<br />
inches above ground level and completely covered with a weatherproof covering such as a<br />
tarpaulin. The temporary factory-applied packaging should be slit or removed to prevent<br />
accumulation of condensation. Roof insulation which has become wet or damaged should<br />
be removed and replaced with solid, dry insulation, of the same type.<br />
WARNING-DO NOT LEAVE ExPOSED<br />
This product is a polyiso organic plastic foam and will burn if exposed to an ignition<br />
source of sufficient heat and intensity, or open flame, such as a welder’s torch. Like other<br />
organic materials, this product will release smoke if ignited. Do not apply flame directly<br />
to ACFoam® roof insulations. This product should be used only in strict accordance with<br />
Atlas recommended uses and application instructions.<br />
LImITATION OF LIAbILITY<br />
Other than the aforementioned representations and descriptions, Atlas Roofing<br />
Corporation (hereafter, “Seller”) makes no other representations or warranties as to<br />
the insulation sold herein. The Seller disclaims all other warranties, express or implied,<br />
including the warranty of merchantability and the warranty of fitness for a particular<br />
purpose. Seller does, however, have a limited warranty as to the LTTR-value of the<br />
insulation, the terms of which are available upon request from the Seller.<br />
The Seller shall not be liable for any incidental or consequential damages including the cost<br />
of installation, removal, repair or replacement of this product. The Buyer’s remedies shall<br />
be limited exclusively to, at Seller’s option, the repayment of the purchase price or resupply<br />
of product manufactured by Atlas in a quantity equal to that of the nonconforming<br />
product. Atlas distributors, agents, salespersons or other independent representatives have<br />
no authority to waive or alter the above limitation of liability and remedies.<br />
20-YEAR LImITED WARRANTY<br />
In response to valid concerns of building designers regarding thermal efficiency of roof<br />
assemblies and the long-term insulating value of roof insulation, Atlas offers a 20- year,<br />
limited thermal warranty. The “ACFoam® Limited Warranty” places Atlas ACFoam®<br />
products above all others and supports the building owner, designer and contractor by<br />
backing up thermal performance. This warranty is available to the building owner at<br />
the time the building is completed and is transferable to any subsequent owner for the<br />
duration of the 20-year period.<br />
greenzone.com
CORPORATE & SALES OFFICE INFO<br />
SALES OFFICES<br />
East moline, IL<br />
(800) 677-1476<br />
Fax: (309) 752-7127<br />
Camp Hill, PA<br />
(800) 688-1476<br />
Fax: (717) 975-6957<br />
Northglenn, CO<br />
(800) 288-1476<br />
Fax: (303) 252-9321<br />
Diboll, Tx<br />
(800) 766-1476<br />
Fax: (936) 829-5363<br />
LaGrange, GA<br />
(800) 955-1476<br />
Fax: (706) 882-4047<br />
Phoenix, AZ<br />
(800) 477-1476<br />
Fax: (602) 477-8897<br />
Toronto, ONT<br />
(888) 647-1476<br />
Fax: (877) 909-4001<br />
TAPERED DESIGN ASSISTANCE<br />
(800) 933-1476<br />
Fax: (770) 955-6207<br />
Atlas Product Literature & Spec Editor<br />
Request yours today at: www.atlasroofing.com/wikistik<br />
© Copyright 2010 Atlas Roofing Corporation, ATL-100873-00 06/10<br />
Corporate Sales and marketing<br />
2000 RiverEdge Parkway, Suite 800<br />
Atlanta, GA 30328<br />
www.atlasroofing.com<br />
This brochure is printed with 30% recyclable material,<br />
vegetable based inks, and renewable energy


