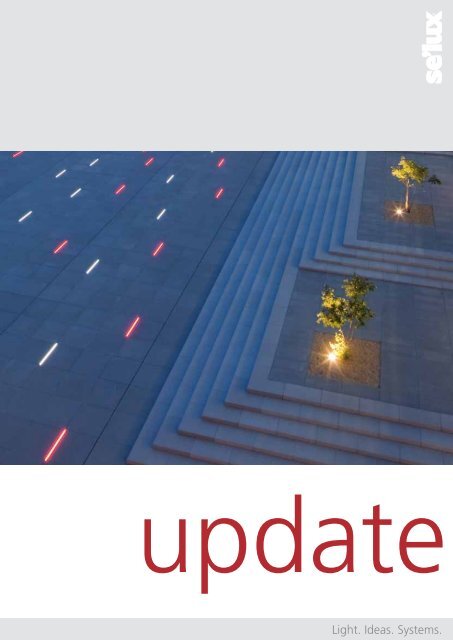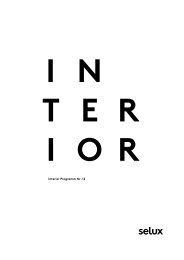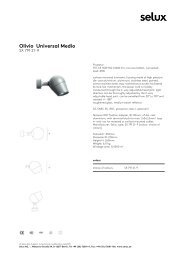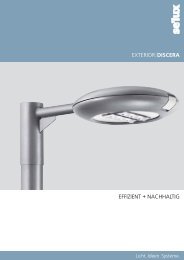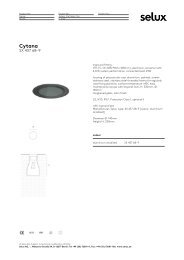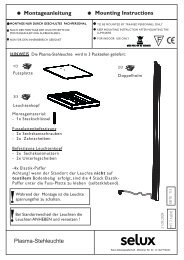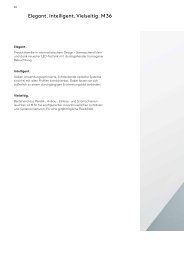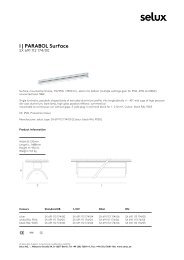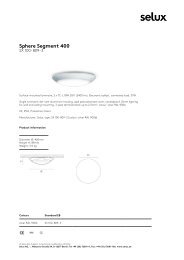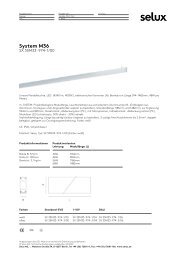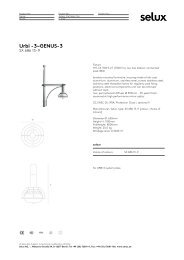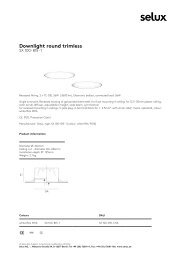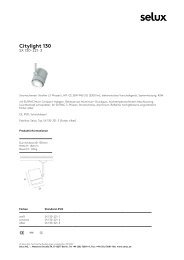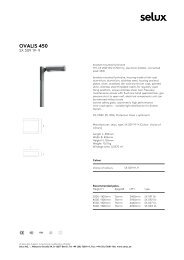Light. Ideas. Systems. - Selux
Light. Ideas. Systems. - Selux
Light. Ideas. Systems. - Selux
Create successful ePaper yourself
Turn your PDF publications into a flip-book with our unique Google optimized e-Paper software.
update<br />
<strong>Light</strong>. <strong>Ideas</strong>. <strong>Systems</strong>.
PUMAVisionHeadquarter<br />
Herzogenaurach<br />
In 2009 sportlifestyle company PUMA opened the first carbon-neutrally operated<br />
company headquarters in its industry sector. It is called “PUMAVision Headquarters”<br />
as the construction of the complex, which covers a total area of 50.000 square<br />
meters, was strictly guided by PUMA’s sustainability concept PUMAVision. Both the<br />
architecture and lighting design of the red retail building are in the form of a PUMA<br />
shoebox, reflecting the corporate identity of the world-famous brand. While creating<br />
efficient active lighting, the distinctive lighting concept for both indoors and outdoors<br />
also communicates the company‘s image and philosophy. By being deliberately placed<br />
within this setting, light has become a means of corporate design and an expression<br />
of the brand message.<br />
I 02
I 03
PUMAVisionHeadquarter<br />
Herzogenaurach<br />
I 04
Client PUMA AG<br />
Architect Klaus Krex - da Capo al Fine Architekten, Nürnberg<br />
Electrical Contractor HTP Haustechnik Projekt Ingenieurbüro, Nürnberg<br />
Photos Markus Bollen<br />
Products RED CARD LUMINAIRE, LIGHTSTACK, LED floor recessed mounted fitting,<br />
I-SPOT, I-PARABOL, M100 recessed<br />
I 05
Landessparkasse<br />
Oldenburg<br />
Transparency and flexibility - the new headquarters building of the Landessparkasse<br />
savings bank in Oldenburg shows how a company‘s functionality can be translated<br />
into architecture. Its individual components are linked by spacious galleries, glass halls<br />
and corridors. The perfect mixture of natural daylight and efficient lighting technology<br />
create a welcoming atmosphere for customer discussions. At the same time, the glass<br />
building complex provides a visible emphasis for the design of the city, for which it<br />
serves as a new landmark.<br />
I 06
Client Landessparkasse zu Oldenburg<br />
Architect RKW Rhode Kellermann Wawrowsky, Architektur & Städtebau, Düsseldorf<br />
<strong>Light</strong>ing Design Licht Kunst Licht AG, Bonn/Berlin<br />
Electrical Contractor Jähnig Elektrotechnik GmbH, Oldenburg<br />
Photos Lukas Roth<br />
Products M60 recessed<br />
I 07
Novartis Campus<br />
Basel<br />
On the grounds of Novartis in Basel, an attractive campus is due to be completed by<br />
2030. Designed by renowned architectural greats like Frank O. Gehry, David<br />
Chipperfield, Tadao Ando and Álvaro Siza, numerous office buildings, research and<br />
production institutes and a knowledge, innovation and convention centre are due to<br />
be erected here in the future. Varied illumination of outdoor areas provides nighttime<br />
orientation and, with its timeless form and reserved elegance, the LaNova acts as a<br />
binding light element for buildings with varying architectures in a modern learning<br />
landscape.<br />
I 08
Client Novartis International AG<br />
Architect Masterplan: Studio di Architectura, Prof. Dr. Ing. Vittorio Lampugani, Milan<br />
Landscape Architect PWP Landscape Architecture, Berkeley CA;<br />
Salathé Gartenbau AG, Oberwil<br />
<strong>Light</strong>ing Design Licht Kunst Licht AG, Bonn/Berlin<br />
Electrical Contractor IWB, Basel<br />
Photos Lukas Roth<br />
Products LaNova family with pole top lightstack, pendant luminaire<br />
for arcades and catenary suspended luminaire<br />
I 09
Federal Ministry of Family Affairs<br />
Berlin<br />
Open, transparent, communicative - the development at the German Federal Ministry<br />
of Family Affairs acts to link the old and new parts of the building. A full height glass<br />
facade creates a spacious complex, inviting pubic dialogue and interaction; while<br />
allowing daylight to flood into the building to generate a feeling of openness and space.<br />
Continuous rows of light strips immediately behind the glass facade emphasise the<br />
corridors and atrium. The diffuse light casts soft shadows and immerses the rooms in<br />
a harmonious ambience, while the ‚PURELIGHT‘ lines trace the structure of the facade<br />
to create an impressive nighttime display.<br />
I 10
Client Bundesanstalt für Immobilienaufgaben<br />
Architect Schweger Associated Architects GmbH<br />
<strong>Light</strong>ing Design Kardorff Ingenieure, Berlin<br />
Electrical Contractor NEK Ingenieure, Berlin<br />
Photos Florian Profitlich, Markus Bollen<br />
Products PURELIGHT 90<br />
I 11
Blue Cross Blue Shield<br />
Chattanooga<br />
The glass architecture of the Blue Cross Blue Shield building of Chattanooga, Tennessee<br />
is based on two guiding principles _ sustainability and energy efficiency. For the dayto-day<br />
work of its 4500 staff members, this will mean greater openness, flexibility and<br />
interaction. The MTR light stack‘s gentle light links up the inner courtyards of this vast<br />
insurance company complex, with a slim and elegant shape that captivates onlookers<br />
with its clarity and straight lines. Its sophisticated light direction, which is based on<br />
SELUX MTR prism refractor technology, enables optimum lighting quality with minimal<br />
energy usage.<br />
I 12
Client Blue Cross Blue Shield<br />
Architect Duda Paine Architects Inc.<br />
<strong>Light</strong>ing Design Cline Bettridge Bernstein <strong>Light</strong>ing Design, NY<br />
Electrical Contractor Skanska/EMJ Joint Venture<br />
Photos Courtesy of SELUX US<br />
Products MTR Columns<br />
I 13
Harris Williams & Co.<br />
London<br />
One design but many options _ awarded the Chicago Athenaeum Award, the NEO light<br />
series blends timelessly and elegantly throughout the building. The London office of<br />
the investment banking firm Harris Williams & Co. has also been enhanced by its flexible<br />
system concept. Various lighting configurations have been used to illuminate the<br />
reception area, lobby, cafeteria, conference rooms and offices with the cassette-shaped<br />
base element made of glass, chrome and high-gloss aluminium. Microprism diffusers<br />
ensure a pleasant lighting ambience, which results in glarefree, uniform light to<br />
optimise the working environment.<br />
I 14
Client Harris Williams & Co. Ltd.<br />
Architect Gensler, London<br />
<strong>Light</strong>ing Design Gensler & SELUX UK Ltd.<br />
Electrical Contractor EMI<br />
Photos Marcus Peel Photography<br />
Products NEO CASSETTE pendant + ceiling<br />
I 15
Landscape<br />
Architecture Seoul<br />
Green oases designed for the senses. Public parks in Seoul are lively and unconventional<br />
_ picturesquely arranged footpaths lead over small ponds and bridges through spacious<br />
country parks, past pavilions and areas with botanic themes. Nanji and Yeouido, two<br />
naturalisation projects on the banks of the Hangang and Dream Forest in the north<br />
of the city are popular destinations for excursions for both young and old. Varying<br />
sections of the park with cultural and sporting themes provide spaces for visitors to<br />
wander, even after dark. These magical natural spaces are immersed in a reserved<br />
lighting that provides a stagelike character, while in other areas the lighting provides<br />
nighttime orientation.<br />
I 16<br />
Nanji<br />
Yeouido
Nanji<br />
Client Seoul (Metropolitan) Government<br />
Landscape Architect Dream Forest by C´Topos & Seegan Architects<br />
<strong>Light</strong>ing Design Nanji and Yeouido by Yeon So Lee,<br />
ULP (Urban <strong>Light</strong>ing-Design Partnership Co. Ltd.)<br />
Photos Honik Lee<br />
Products DISCERA Provence, OLIVIO Sistema, PEAK<br />
Dreamforest<br />
I 17
ExCeL Center<br />
London<br />
What do a computer program and an exhibition and event centre in London called<br />
ExCeL have in common? An identical sounding name that implies excellence. The<br />
extension to the Royal Docks exhibition grounds is distinguished by a futurist design.<br />
The gigantic, yellow spiral of the entrance area calls to mind a supernatural insect<br />
climbing through the facade. This striking shape not only inspires the imagination<br />
but serves as a natural navigation aid for visual orientation.<br />
I 18
Client London International Exhibition Centre<br />
Architect Grimshaw Architects, London<br />
<strong>Light</strong>ing Design Gensler Architects & SELUX UK Ltd.<br />
Electrical Contractor SPIE Matthew Hall<br />
M&E design Hoare Lea <strong>Light</strong>ing, Poole<br />
Photos Mark Humphries Photography<br />
Products M100 recessed continuous lines of light<br />
I 19
Stratford Station Upgrade<br />
London<br />
Gateway to the London Olympics, the robust Railway Cassette and Survivor range have<br />
been used to good effect on both platform and pedestrian areas as the £110 million<br />
upgrade transforms Stratford Station in preparation to welcome thousands of visitors<br />
to the 2012 London Games. Linear lighting systems running the length of both platforms,<br />
using recessed and direct/indirect pendant, provide excellent uniformity of light.<br />
This is carried through to the pedestrian areas using Railway Cassette.<br />
I 20
Client Transport for London/Network Rail<br />
Architect Hawkins/Brown, London<br />
<strong>Light</strong>ing Design Pinniger and Partners<br />
Electrical Contractor Emico<br />
Photos Andy Taylor<br />
Products M125 recessed, M125 direct/indirect, RAILWAY CASSETTE pendant, SURVIVOR<br />
I 21
31 Queen Street<br />
Melbourne<br />
Spectacular and attractive: the Cubist architecture in the foyer of this business complex<br />
in Queen Street Melbourne is an immediate eye-catcher. Its indirectly lit wall panels<br />
are dominant design elements that lend the lobby an imposing visual presence. The<br />
linear SELUX luminaires are part of the structure and serve as a binding element.<br />
The light penetration is visible from the luminous cubes in the entrance area, which<br />
protrude imposingly from the facade. The dramatic lighting ambience is intensified<br />
by the combination of warm and cold light colours.<br />
I 22
Client Charter Hall Group<br />
Architect Gray Puksand, Melbourne<br />
<strong>Light</strong>ing Design Electrolight <strong>Light</strong>ing Designers<br />
Photos Peter Bennetts<br />
Products M100 recessed<br />
I 23
MAX<br />
Hamburger Restaurant<br />
Sweden<br />
The first branch of MAX opened in Sweden back in 1968, long before foreign fast<br />
food chains were to invade Scandinavia. Max is the only restaurant chain whose<br />
hamburgers are made from locally-produced meat. The OLIVIO Candelabra characterises<br />
the external appearance of its newly opened bistro, its light creating a special flair<br />
while radiating comfort at the same time. The highly efficient LED lights, some of<br />
which are fitted with speakers, also ensure exterior light with an inviting ambience.<br />
I 24
Client MAX Hamburgerrestauranger<br />
Architect Lomar Arkitekter, Stockholm<br />
Landscape Architect C-O-M-B-I-N-E<br />
Electrical Consultant EC EnergiConnect<br />
Photos Mikael Silkeberg<br />
Products OLIVIO LED<br />
I 25
Berufskolleg Oberberg<br />
Wipperfürth<br />
The days when a school building looked like a functional, emotionless concrete box<br />
are history. Though fair-faced concrete - still in fashion as a building material - defines<br />
the new technology building at the Berufskolleg Oberberg vocational training college,<br />
the harmonious lighting concept has lent a pleasant working and learning atmosphere<br />
to this puritan, two-storey building. The main design element is the NEO pendulum<br />
luminaire with its unconventional suspension. These have been playfully positioned to<br />
make the building less formal. The NEO is such a special design element that it even<br />
effects the building when unlit. When switched on, it comfortably manages the wide<br />
variety of lighting tasks demanded by the building.<br />
I 26
Client Oberbergischer Kreis<br />
Architect Oxen & Partner, Hürth-Efferen<br />
Photos Stefan Schilling<br />
Products NEO Tube, SATINLIGHTS 300<br />
I 27
Marktplatz<br />
Neubrandenburg<br />
Market squares have been the centre of urban spaces since the middle ages. As well<br />
as the commercial centre, Neubrandenburg is the site of the Ducal Palace and the<br />
old town hall. Now restored into a representative and lively city square, the expansive<br />
marketplace has now been structured by eight large light steles. These 10-metre high<br />
columns rise towards the sky from a natural stone base resembling impressive light<br />
sculptures. They are encased with fine stainless steel cables and illuminated using<br />
integrated projectors. These light sculptures blend harmoniously with the water jets<br />
from the adjacent fountains. The project „Marktplatz Neubrandenburg“ from<br />
Kardorff Ingenieure Lichtplanung has been nominated for the German <strong>Light</strong>ing<br />
Design Awards 2011 in the category Public Areas/Street <strong>Light</strong>ing.<br />
I 28<br />
Client BIG Städtebau, Neubrandenburg<br />
Architect Noack Planung und Projektentwicklung GmbH, Dresden<br />
<strong>Light</strong>ing Design Kardorff Ingenieure, Berlin<br />
Photos Bernd Lasdin<br />
Products Custom designed stainless steel lightstacks
Bundesinstitut<br />
für Risikobewertung<br />
Berlin<br />
Science and research in noble surroundings _ a former manor on Berlin‘s southern<br />
outskirts is one of the sites for the German Institute of Risk Assessment (Bundesinstitut<br />
für Risikobewertung). To enable this neo-classical manor to be viewed by onlookers in<br />
the evening, ARTIKA floor-mounted floodlights have been used to provide an effective<br />
setting for its historic facade.<br />
Client Bundesamt für Bauwesen und Raumordnung, Berlin<br />
<strong>Light</strong>ing Design PFI-Planungsbüro freier Ingenieure, Berlin<br />
Electrical Contractor Elektro-Anlagenbau Kleinmachnow GmbH<br />
Photos Eckhard Joite<br />
Products ARTIKA<br />
I 29
Keltenmuseum am Glauberg<br />
Glauburg<br />
A princely panoramic view of the Glauberg _ with its protruding upper storey, the Celtic<br />
Museum‘s new building, half of which is built into a hillside is without doubt a real<br />
eye-catcher. Its large panoramic window provides an impressive view of the redesigned<br />
burial mound of a Celtic prince. A harmonious lighting concept that reconciles functional,<br />
conservational and commercial requirements places this fascinating discovery of Celtic<br />
graves and settlements into a setting that is as sensitive as it is effective.<br />
I 30
Client Bundesland Hessen, represented by HMWK<br />
Architect kadawittfeldarchitektur, Aachen<br />
Photos Werner Huthmacher<br />
Products M100 recessed wallwasher, M60 recessed IP44<br />
I 31
SELUX ® offers a comprehensive range of premium-quality interior and exterior luminaires.<br />
We support the creative design of living and workspaces with innovative products.<br />
The TV tower next to Neptunbrunnen fountain on Alexanderplatz in Berlin is a magnet<br />
for visitors to the city. A sojourn in the nearby gardens is improved by the OLIVIO<br />
Candelabra with its white and uniform light. Its floral design lines the borders of the<br />
footpaths, inviting visitors to stroll and pass the time here.<br />
Client Bezirksamt Berlin-Mitte<br />
Landscape Architect Levin Monsigny Landschaftsarchitekten, Berlin<br />
<strong>Light</strong>ing Design Licht Kunst Licht AG, Bonn/Berlin<br />
Electrical Contractor Lügger Elektroanlagen GmbH, Berlin<br />
Photos Eckhard Joite<br />
Products OLIVIO Candelabra<br />
EDV 483 937<br />
selux.com


