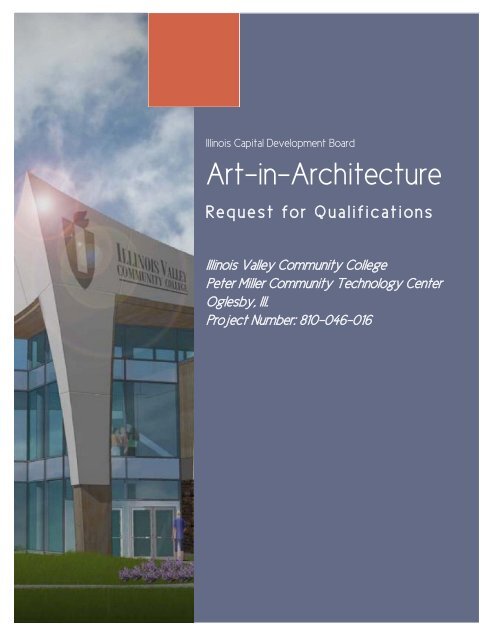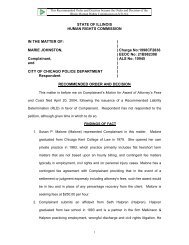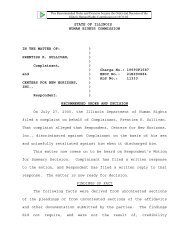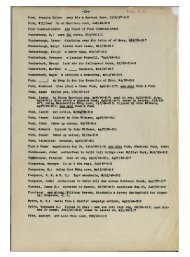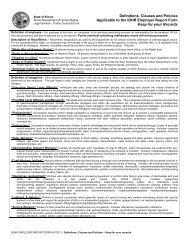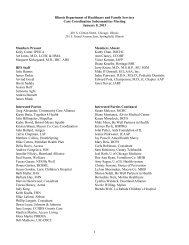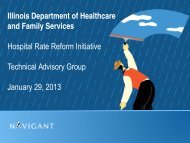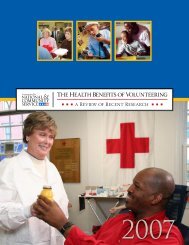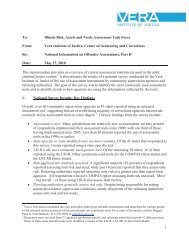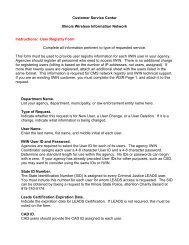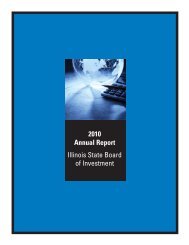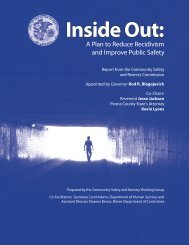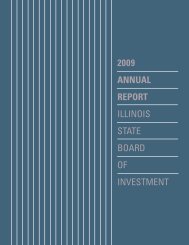about the art-in-architecture program - State of Illinois
about the art-in-architecture program - State of Illinois
about the art-in-architecture program - State of Illinois
Create successful ePaper yourself
Turn your PDF publications into a flip-book with our unique Google optimized e-Paper software.
Ill<strong>in</strong>ois Valley Community College Peter Miller Community Technology Center<br />
Oglesby, Ill<strong>in</strong>ois<br />
810-046-016<br />
Ill<strong>in</strong>ois Capital Development Board<br />
Art-<strong>in</strong>-Architecture RFQ 1<br />
Art-<strong>in</strong>-Architecture<br />
R e q u e s t f o r Q u a l i f i c a t i o n s<br />
Ill<strong>in</strong>ois Valley Community College<br />
Peter Miller Community Technology Center<br />
Oglesby, Ill.<br />
Project Number: 810-046-016
2 Art-<strong>in</strong>-Architecture RFQ<br />
CALL TO ARTISTS<br />
The Art-<strong>in</strong>-Architecture <strong>program</strong> <strong>of</strong> <strong>the</strong> Capital Development Board is pleased to announce a Request<br />
for Qualifications (RFQ) to Ill<strong>in</strong>ois pr<strong>of</strong>essional <strong>art</strong>ists to create permanent orig<strong>in</strong>al public <strong>art</strong> at Ill<strong>in</strong>ois<br />
Valley Community College (IVCC) for <strong>the</strong> Peter Miller Community Technology Center (CTC) <strong>in</strong><br />
Oglesby, Ill<strong>in</strong>ois.<br />
Deadl<strong>in</strong>e: Friday, December 14, 2012<br />
4:30 P.M.<br />
ELIGIBILITY<br />
This public <strong>art</strong> commission is open to all pr<strong>of</strong>essional <strong>art</strong>ists, <strong>art</strong>isans, or <strong>art</strong>ist-led teams that live and<br />
work <strong>in</strong> <strong>the</strong> state <strong>of</strong> Ill<strong>in</strong>ois.<br />
Staff, faculty and employees <strong>of</strong> Ill<strong>in</strong>ois Valley Community College as well as degree-seek<strong>in</strong>g f<strong>in</strong>e <strong>art</strong><br />
students are not eligible to apply.<br />
PROJECT SUMMARY<br />
Ill<strong>in</strong>ois Valley Community College is seek<strong>in</strong>g <strong>art</strong>work for <strong>the</strong> Peter Miller Community Technology<br />
Center currently under construction. The <strong>art</strong>work will be located outside <strong>the</strong> sou<strong>the</strong>ast exterior<br />
entryway to <strong>the</strong> build<strong>in</strong>g.<br />
IVCC sits atop a tree-l<strong>in</strong>ed bluff overlook<strong>in</strong>g <strong>the</strong> Ill<strong>in</strong>ois River <strong>in</strong> Oglesby, Ill<strong>in</strong>ois. It has a panoramic<br />
view <strong>of</strong> <strong>the</strong> cities <strong>of</strong> LaSalle and Peru.<br />
The Ill<strong>in</strong>ois Valley Community College district <strong>in</strong>cludes more than 154,000 residents, 22 high schools,<br />
and encompasses 2,000 square miles <strong>of</strong> north-central Ill<strong>in</strong>ois. The <strong>in</strong>stitution was created <strong>in</strong> 1924 as<br />
<strong>the</strong> LaSalle-Peru-Oglesby Junior College and was orig<strong>in</strong>ally located on <strong>the</strong> campus <strong>of</strong> LaSalle-Peru<br />
Township High School <strong>in</strong> <strong>the</strong> city <strong>of</strong> LaSalle.<br />
In 1966, <strong>the</strong> college name was <strong>of</strong>ficially changed to Ill<strong>in</strong>ois Valley Community College. With <strong>the</strong> name<br />
change came a new physical location. The campus was moved to its current pastoral sett<strong>in</strong>g at <strong>the</strong><br />
he<strong>art</strong> <strong>of</strong> <strong>the</strong> college district. On September 9, 1968, <strong>the</strong> first college classes convened <strong>in</strong> 12<br />
temporary build<strong>in</strong>gs while <strong>the</strong> new $20 million permanent campus was under construction<br />
overlook<strong>in</strong>g <strong>the</strong> bluff. The permanent facility was dedicated <strong>in</strong> October 1972.<br />
Ill<strong>in</strong>ois Valley Community College Peter Miller Community Technology Center<br />
Oglesby, Ill<strong>in</strong>ois<br />
810-046-016
ARTISTIC OBJECTIVES<br />
Ill<strong>in</strong>ois Valley Community College Peter Miller Community Technology Center<br />
Oglesby, Ill<strong>in</strong>ois<br />
810-046-016<br />
Art-<strong>in</strong>-Architecture RFQ 3<br />
The College community is guided by <strong>the</strong> mission statement: IVCC teaches those who seek and is<br />
enriched by those who learn.<br />
The selection committee is <strong>in</strong>terested <strong>in</strong> <strong>art</strong>work that will speak to <strong>the</strong> IVCC community and embody<br />
its mission and values. The piece must be durable, safe, cost effective, and be able to withstand long<br />
-term exposure to <strong>the</strong> extremes <strong>of</strong> <strong>the</strong> Ill<strong>in</strong>ois climate.<br />
PROJECT SITE<br />
The two-story, 80,000 square-foot build<strong>in</strong>g will connect to <strong>the</strong> exist<strong>in</strong>g build<strong>in</strong>gs, and has been<br />
designed to achieve LEED Silver Certification, a designation for a structure’s energy efficiency and<br />
environmental impact. The facility will serve <strong>the</strong> needs <strong>of</strong> students search<strong>in</strong>g for a college <strong>program</strong><br />
that will lead to high-demand employment opportunities.<br />
The CTC will be home to n<strong>in</strong>e career and technical <strong>program</strong>s <strong>in</strong>clud<strong>in</strong>g:<br />
� Electronics Technology<br />
� Renewable Energy (W<strong>in</strong>d Energy)<br />
� Industrial Ma<strong>in</strong>tenance<br />
� Computer Numerical Control (CNC)<br />
� Draft<strong>in</strong>g and Computer-Aided Design<br />
� Heat<strong>in</strong>g, Ventilation, and Air Condition<strong>in</strong>g (HVAC)<br />
� Computer Network<strong>in</strong>g<br />
� Industrial Electricity<br />
� Mach<strong>in</strong>ist and Tool & Die<br />
Additionally, <strong>the</strong> facility will house student services such as Counsel<strong>in</strong>g, F<strong>in</strong>ancial Aid, Admissions and<br />
o<strong>the</strong>r community <strong>program</strong>s <strong>in</strong>clud<strong>in</strong>g Adult Learn<strong>in</strong>g Center, Cont<strong>in</strong>u<strong>in</strong>g Education, Career Services,<br />
and <strong>the</strong> Center for Innovation and Opportunity.<br />
Of <strong>the</strong> 2011 graduates from <strong>program</strong>s to be housed <strong>in</strong> <strong>the</strong> new Community Technology Center, 93.9<br />
percent are ei<strong>the</strong>r work<strong>in</strong>g or cont<strong>in</strong>u<strong>in</strong>g <strong>the</strong>ir education post-IVCC.<br />
For more <strong>in</strong>formation <strong>about</strong> this construction project, visit www.ivcc.edu/construction/<br />
construction.aspx?id=20597
4 Art-<strong>in</strong>-Architecture RFQ<br />
Attachments that show <strong>the</strong> project site:<br />
IVCC Campus Site Plan<br />
Peter Miller Community Technology Center Render<strong>in</strong>g<br />
BUDGET DETAILS<br />
The budget for <strong>the</strong> project is $114,224.00.<br />
This budget covers all expenses associated with, but not limited to <strong>the</strong> design proposals, project<br />
design, labor, fabrication, project management, materials, tools, contracted services, operations and<br />
meet<strong>in</strong>gs, and travel required to complete <strong>the</strong> <strong>art</strong>work plus <strong>in</strong>stallation, related permits, licenses, taxes<br />
and <strong>in</strong>surance, and transportation and delivery <strong>of</strong> <strong>the</strong> work to <strong>the</strong> site, as well as documentation <strong>of</strong><br />
<strong>the</strong> completed project. Any expense that exceeds <strong>the</strong> contracted amount will be <strong>the</strong> <strong>art</strong>ist’s<br />
responsibility.<br />
The <strong>art</strong>ist is responsible for work<strong>in</strong>g with <strong>the</strong> Capital Development Board Art-<strong>in</strong>-Architecture<br />
<strong>program</strong>, <strong>the</strong> us<strong>in</strong>g agency, and o<strong>the</strong>r relevant p<strong>art</strong>ners to oversee all aspects <strong>of</strong> <strong>the</strong> <strong>art</strong> <strong>in</strong>stallation.<br />
SELECTION PROCESS<br />
Up to four <strong>art</strong>ists/teams will be selected from <strong>the</strong> pool <strong>of</strong> eligible <strong>art</strong>ists/teams and paid a fee <strong>of</strong> up<br />
to $3,000.00 each to develop and present site specific, three-dimensional proposals. The <strong>art</strong>ists/<br />
teams selected to provide proposals will be announced on <strong>the</strong> Art-<strong>in</strong>-Architecture website. Letters<br />
will also be sent to <strong>the</strong> selected <strong>art</strong>ists/teams with details <strong>of</strong> <strong>the</strong> proposal process and contracts.<br />
Do not send a proposal unless you have been contacted by <strong>the</strong> Art-<strong>in</strong>-Architecture Coord<strong>in</strong>ator.<br />
LEGAL AGREEMENT<br />
The Capital Development Board Art-<strong>in</strong>-Architecture <strong>program</strong> reserves <strong>the</strong> right to alter any aspect <strong>of</strong><br />
<strong>the</strong> selection process or overall project <strong>in</strong> any way for its own convenience at any time. This Request<br />
for Qualifications does not constitute ei<strong>the</strong>r an expressed or implied contract and <strong>the</strong>se provisions<br />
are subject to change.<br />
HOW TO APPLY<br />
Pr<strong>of</strong>essional <strong>art</strong>ists, <strong>art</strong>isans, and <strong>art</strong>ist-led teams <strong>in</strong>terested <strong>in</strong> <strong>the</strong> project should e-mail or post ONE<br />
copy <strong>of</strong> each <strong>of</strong> <strong>the</strong> follow<strong>in</strong>g labeled with <strong>the</strong> <strong>art</strong>ist’s name as well as <strong>the</strong> project name and number:<br />
Ill<strong>in</strong>ois Valley Community College Peter Miller Community Technology Center<br />
Oglesby, Ill<strong>in</strong>ois<br />
810-046-016
Ill<strong>in</strong>ois Valley Community College Peter Miller Community Technology Center<br />
Oglesby, Ill<strong>in</strong>ois<br />
810-046-016<br />
Art-<strong>in</strong>-Architecture RFQ 5<br />
� Résumé (if a team, one for each member) with current contact <strong>in</strong>formation, <strong>in</strong>clud<strong>in</strong>g:<br />
� Name<br />
� Address<br />
� Phone<br />
� Fax<br />
� E-mail<br />
� Website<br />
� Artist <strong>State</strong>ment/Letter <strong>of</strong> Intent (1 page maximum, double spaced)<br />
� If <strong>the</strong> submission is on behalf <strong>of</strong> a team, please identify <strong>the</strong> lead <strong>art</strong>ist and <strong>in</strong>dicate if <strong>the</strong><br />
<strong>in</strong>dividuals have previously collaborated and <strong>the</strong> nature <strong>of</strong> <strong>the</strong> collaboration.<br />
� If <strong>the</strong> <strong>art</strong>ist or <strong>art</strong>ist team has worked with not-for-pr<strong>of</strong>it organizations, local governments,<br />
state agencies, or o<strong>the</strong>r similar and relevant groups, please describe <strong>the</strong> project.<br />
� Up to 15 JPEG images <strong>of</strong> relevant past work. If provided on a CD, please label it clearly with <strong>art</strong>ist<br />
or team name as well as <strong>the</strong> project name and number. Please provide <strong>the</strong> images <strong>in</strong> <strong>the</strong> follow<strong>in</strong>g<br />
format:<br />
� One image per JPEG<br />
� Pixel dimensions per image: approximately 600 x 800<br />
� Image resolution: 72-300 pixels per <strong>in</strong>ch<br />
� Maximum file size per image: 1MB<br />
� Name each image: lastnamefirstnameimagenumber.jpg, for example: mirojoan01, mirojoan02,<br />
mirojoan03, etc.<br />
� A correspond<strong>in</strong>g, numbered, annotated image list with title, media, dimensions, location, brief<br />
description, date <strong>of</strong> <strong>the</strong> work, project budget, and project p<strong>art</strong>ners, if applicable<br />
� References <strong>of</strong> at least three pr<strong>of</strong>essionals (commission<strong>in</strong>g agency or organization, design or <strong>art</strong>s<br />
pr<strong>of</strong>essional, architect, landscape architect, eng<strong>in</strong>eer, etc.) who have a detailed knowledge <strong>of</strong> <strong>the</strong><br />
<strong>art</strong>ist’s work and work<strong>in</strong>g methods. Include contact name, complete address, telephone number,<br />
and email for each reference.<br />
� Optional: One PDF file <strong>of</strong> additional support material, <strong>in</strong>clud<strong>in</strong>g press clipp<strong>in</strong>gs or o<strong>the</strong>r relevant<br />
<strong>in</strong>formation on past projects (maximum 1MB file)<br />
� PowerPo<strong>in</strong>t presentations are not accepted.<br />
Please Note:<br />
· Send <strong>art</strong> as JPEG files ONLY. Slides will not be accepted not returned.<br />
· Do not send design proposals.<br />
� All submittals become property <strong>of</strong> <strong>the</strong> Capital Development Board Art-<strong>in</strong>-Architecture<br />
<strong>program</strong> and will not be returned. Submissions can be made available for public view<strong>in</strong>g. The<br />
<strong>art</strong>ist reta<strong>in</strong>s copyright.
6 Art-<strong>in</strong>-Architecture RFQ<br />
HOW AND WHERE TO SUBMIT<br />
Interested <strong>art</strong>ists must send application materials by 4:30 P.M. Friday, December 14, 2012. Submissions<br />
received after this date will be kept for review for o<strong>the</strong>r Art-<strong>in</strong>-Architecture projects.<br />
Application materials may be delivered by:<br />
E-mail to CDB.Art<strong>in</strong>Architecture@ill<strong>in</strong>ois.gov<br />
Hand delivery to address below<br />
USPS or o<strong>the</strong>r mail<strong>in</strong>g service to address below<br />
Art-<strong>in</strong>-Architecture Program<br />
Capital Development Board<br />
Wm. G. Stratton Build<strong>in</strong>g, 3rd Floor<br />
401 South Spr<strong>in</strong>g Street<br />
Spr<strong>in</strong>gfield, IL 62706<br />
QUESTIONS?<br />
Contact <strong>the</strong> Art-<strong>in</strong>-Architecture <strong>program</strong> at CDB.Art<strong>in</strong>Architecture@ill<strong>in</strong>ois.gov<br />
The Art-<strong>in</strong>-Architecture Policy and Procedure Manual, commission opportunities, and o<strong>the</strong>r<br />
<strong>in</strong>formation is available at www2.ill<strong>in</strong>ois.gov/cdb/services/<strong>art</strong>.<br />
ABOUT THE ART-IN-ARCHITECTURE PROGRAM<br />
The Ill<strong>in</strong>ois Art-<strong>in</strong>-Architecture <strong>program</strong> promotes and preserves Ill<strong>in</strong>ois <strong>art</strong> and enriches communities<br />
by commission<strong>in</strong>g orig<strong>in</strong>al <strong>art</strong>work for public build<strong>in</strong>gs constructed with <strong>State</strong> funds.<br />
The enabl<strong>in</strong>g legislation for <strong>the</strong> <strong>program</strong> requires that <strong>the</strong> Capital Development Board “shall set<br />
aside 1/2 <strong>of</strong> 1 percent <strong>of</strong> <strong>the</strong> amount authorized and appropriated for construction or reconstruction<br />
<strong>of</strong> each public build<strong>in</strong>g f<strong>in</strong>anced <strong>in</strong> whole or <strong>in</strong> p<strong>art</strong> by <strong>State</strong> funds and generally accessible to and<br />
used by <strong>the</strong> public for purchase and placement <strong>of</strong> suitable works <strong>of</strong> <strong>art</strong> <strong>in</strong> such public build<strong>in</strong>gs.” A<br />
committee <strong>of</strong> <strong>art</strong>ists, <strong>art</strong> pr<strong>of</strong>essionals, architects, and community representatives oversees each<br />
project and selects <strong>the</strong> <strong>art</strong>work.<br />
S<strong>in</strong>ce its <strong>in</strong>ception <strong>in</strong> 1977, <strong>the</strong> Art-<strong>in</strong>-Architecture <strong>program</strong> has purchased or commissioned works <strong>of</strong><br />
<strong>art</strong> by Ill<strong>in</strong>ois <strong>art</strong>ists for public display throughout Ill<strong>in</strong>ois. For more <strong>in</strong>formation visit www2.ill<strong>in</strong>ois.gov/<br />
cdb/services/<strong>art</strong>.<br />
Ill<strong>in</strong>ois Valley Community College Peter Miller Community Technology Center<br />
Oglesby, Ill<strong>in</strong>ois<br />
810-046-016
ATTACHMENTS<br />
IVCC Campus Site Plan<br />
Ill<strong>in</strong>ois Valley Community College Peter Miller Community Technology Center<br />
Oglesby, Ill<strong>in</strong>ois<br />
810-046-016<br />
Art-<strong>in</strong>-Architecture RFQ 7<br />
Peter Miller Community<br />
Technology Center
8 Art-<strong>in</strong>-Architecture RFQ<br />
IVCC Peter Miller Community Technology Center render<strong>in</strong>g<br />
Ill<strong>in</strong>ois Valley Community College Peter Miller Community Technology Center<br />
Oglesby, Ill<strong>in</strong>ois<br />
810-046-016
This page <strong>in</strong>tentionally left blank.<br />
Ill<strong>in</strong>ois Valley Community College Peter Miller Community Technology Center<br />
Oglesby, Ill<strong>in</strong>ois<br />
810-046-016<br />
Art-<strong>in</strong>-Architecture RFQ 9


