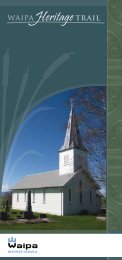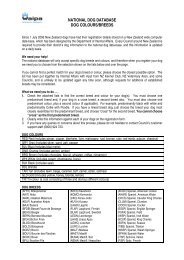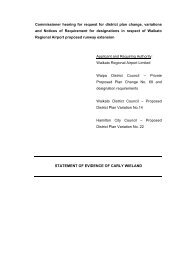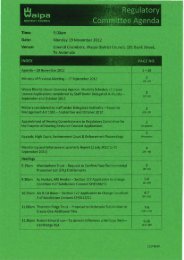Central Te Awamutu Character Guidelines - Waipa District Council
Central Te Awamutu Character Guidelines - Waipa District Council
Central Te Awamutu Character Guidelines - Waipa District Council
You also want an ePaper? Increase the reach of your titles
YUMPU automatically turns print PDFs into web optimized ePapers that Google loves.
DG3-2<br />
Street, the main retail street. Street landscaping is a feature of <strong>Te</strong> <strong>Awamutu</strong>, adding to the<br />
character of the town and improving pedestrian amenity (Photo 1).<br />
DG3.4 Building <strong>Character</strong><br />
DG3.4.1 Building heights range from two storey buildings with a parapet at the central intersection on<br />
Sloane and Arawata Streets to a predominantly single level height with a parapet extending<br />
west past Churchill Street.<br />
DG3.4.2 The upper level of the buildings from the inter‐war period generally have a stepped parapet<br />
containing building name and/or date in relief, regular fenestration with casement windows<br />
and fanlights plus suspended awnings extending across the width of the footpath. This is<br />
illustrated in the Burchell’s Building (1924) & Thompson Building (1937) located on Alexandra<br />
Street (Photo 3).<br />
DG3.4.3 The buildings from the inter‐war period are generally concrete with a paint finish. The upper<br />
level of these art‐deco buildings is often painted in a two tone colour with architectural<br />
features including the top cornice, window sills and heads featured in a darker colour (Photos<br />
3, 5, 7). Architectural detailing is more simplified when compared with the Victorian buildings<br />
and horizontal lines are accentuated as illustrated in the Commercial Tavern on Alexandra<br />
Street (Photo 4). The lack of large signage on upper parapets assists in making these<br />
architectural features able to be read at street level. The location of future signage will be<br />
important in order to maintain legibility of the existing buildings.<br />
DG3.4.4 Below the canopy level these inter‐war period buildings have large display windows (Photos 5,<br />
6, 8, 9) with transom windows in clear, textured or stained glazing. At the base are tiled stall<br />
boards. The buildings have recessed entries finished with floor tiles or a terrazzo finish. Some<br />
of these original elements have been removed through shop front refurbishment.<br />
DG3.4.5 These art‐deco buildings are significant as they are located in a row. It is this clustering of<br />
buildings from a similar era that conveys an art‐deco style in the town centre.<br />
DG3.4.6 It is recommended that new buildings or alterations should continue the two storey high shop<br />
frontage with awnings suspended across the footpath width. The building style should reflect<br />
either the surrounding art‐deco style interwar buildings or the Victorian era buildings if located<br />
around the central Arawata, Alexandra and Sloane Street intersection.<br />
The following photos highlight the existing building character of <strong>Te</strong> <strong>Awamutu</strong>.<br />
Photo 1: View looking towards the junction of Alexandra and Sloane Streets showing existing building character.






