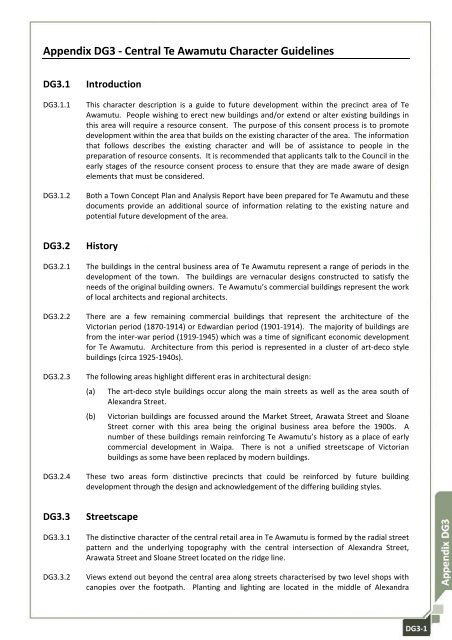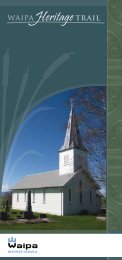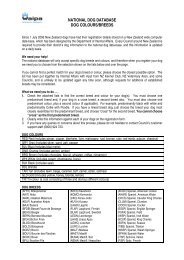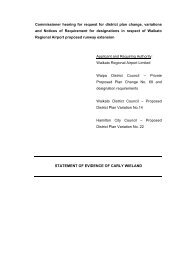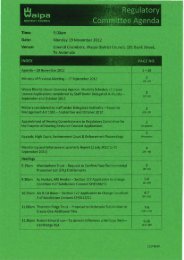Central Te Awamutu Character Guidelines - Waipa District Council
Central Te Awamutu Character Guidelines - Waipa District Council
Central Te Awamutu Character Guidelines - Waipa District Council
Create successful ePaper yourself
Turn your PDF publications into a flip-book with our unique Google optimized e-Paper software.
Appendix DG3 ‐ <strong>Central</strong> <strong>Te</strong> <strong>Awamutu</strong> <strong>Character</strong> <strong>Guidelines</strong><br />
DG3.1 Introduction<br />
DG3.1.1 This character description is a guide to future development within the precinct area of <strong>Te</strong><br />
<strong>Awamutu</strong>. People wishing to erect new buildings and/or extend or alter existing buildings in<br />
this area will require a resource consent. The purpose of this consent process is to promote<br />
development within the area that builds on the existing character of the area. The information<br />
that follows describes the existing character and will be of assistance to people in the<br />
preparation of resource consents. It is recommended that applicants talk to the <strong>Council</strong> in the<br />
early stages of the resource consent process to ensure that they are made aware of design<br />
elements that must be considered.<br />
DG3.1.2 Both a Town Concept Plan and Analysis Report have been prepared for <strong>Te</strong> <strong>Awamutu</strong> and these<br />
documents provide an additional source of information relating to the existing nature and<br />
potential future development of the area.<br />
DG3.2 History<br />
DG3.2.1 The buildings in the central business area of <strong>Te</strong> <strong>Awamutu</strong> represent a range of periods in the<br />
development of the town. The buildings are vernacular designs constructed to satisfy the<br />
needs of the original building owners. <strong>Te</strong> <strong>Awamutu</strong>’s commercial buildings represent the work<br />
of local architects and regional architects.<br />
DG3.2.2 There are a few remaining commercial buildings that represent the architecture of the<br />
Victorian period (1870‐1914) or Edwardian period (1901‐1914). The majority of buildings are<br />
from the inter‐war period (1919‐1945) which was a time of significant economic development<br />
for <strong>Te</strong> <strong>Awamutu</strong>. Architecture from this period is represented in a cluster of art‐deco style<br />
buildings (circa 1925‐1940s).<br />
DG3.2.3 The following areas highlight different eras in architectural design:<br />
(a) The art‐deco style buildings occur along the main streets as well as the area south of<br />
Alexandra Street.<br />
(b) Victorian buildings are focussed around the Market Street, Arawata Street and Sloane<br />
Street corner with this area being the original business area before the 1900s. A<br />
number of these buildings remain reinforcing <strong>Te</strong> <strong>Awamutu</strong>’s history as a place of early<br />
commercial development in <strong>Waipa</strong>. There is not a unified streetscape of Victorian<br />
buildings as some have been replaced by modern buildings.<br />
DG3.2.4 These two areas form distinctive precincts that could be reinforced by future building<br />
development through the design and acknowledgement of the differing building styles.<br />
DG3.3 Streetscape<br />
DG3.3.1 The distinctive character of the central retail area in <strong>Te</strong> <strong>Awamutu</strong> is formed by the radial street<br />
pattern and the underlying topography with the central intersection of Alexandra Street,<br />
Arawata Street and Sloane Street located on the ridge line.<br />
DG3.3.2 Views extend out beyond the central area along streets characterised by two level shops with<br />
canopies over the footpath. Planting and lighting are located in the middle of Alexandra<br />
DG3-1
DG3-2<br />
Street, the main retail street. Street landscaping is a feature of <strong>Te</strong> <strong>Awamutu</strong>, adding to the<br />
character of the town and improving pedestrian amenity (Photo 1).<br />
DG3.4 Building <strong>Character</strong><br />
DG3.4.1 Building heights range from two storey buildings with a parapet at the central intersection on<br />
Sloane and Arawata Streets to a predominantly single level height with a parapet extending<br />
west past Churchill Street.<br />
DG3.4.2 The upper level of the buildings from the inter‐war period generally have a stepped parapet<br />
containing building name and/or date in relief, regular fenestration with casement windows<br />
and fanlights plus suspended awnings extending across the width of the footpath. This is<br />
illustrated in the Burchell’s Building (1924) & Thompson Building (1937) located on Alexandra<br />
Street (Photo 3).<br />
DG3.4.3 The buildings from the inter‐war period are generally concrete with a paint finish. The upper<br />
level of these art‐deco buildings is often painted in a two tone colour with architectural<br />
features including the top cornice, window sills and heads featured in a darker colour (Photos<br />
3, 5, 7). Architectural detailing is more simplified when compared with the Victorian buildings<br />
and horizontal lines are accentuated as illustrated in the Commercial Tavern on Alexandra<br />
Street (Photo 4). The lack of large signage on upper parapets assists in making these<br />
architectural features able to be read at street level. The location of future signage will be<br />
important in order to maintain legibility of the existing buildings.<br />
DG3.4.4 Below the canopy level these inter‐war period buildings have large display windows (Photos 5,<br />
6, 8, 9) with transom windows in clear, textured or stained glazing. At the base are tiled stall<br />
boards. The buildings have recessed entries finished with floor tiles or a terrazzo finish. Some<br />
of these original elements have been removed through shop front refurbishment.<br />
DG3.4.5 These art‐deco buildings are significant as they are located in a row. It is this clustering of<br />
buildings from a similar era that conveys an art‐deco style in the town centre.<br />
DG3.4.6 It is recommended that new buildings or alterations should continue the two storey high shop<br />
frontage with awnings suspended across the footpath width. The building style should reflect<br />
either the surrounding art‐deco style interwar buildings or the Victorian era buildings if located<br />
around the central Arawata, Alexandra and Sloane Street intersection.<br />
The following photos highlight the existing building character of <strong>Te</strong> <strong>Awamutu</strong>.<br />
Photo 1: View looking towards the junction of Alexandra and Sloane Streets showing existing building character.
Photo 2: The Old Post Office (1924) ‐ Corner of Sloane Street & Alexandra Street, strong corner site, defining<br />
architectural form.<br />
Photo 3: Burchells Buildings (1924) & Thompson Building (1937) – Alexandra Street.<br />
Photo 4: Commercial Hotel (date unknown) corner of Roche Street and Alexandra Street – Victorian Period, rare<br />
timber structure.<br />
DG3-3
DG3-4<br />
Photo 5: Guilford’s Building (1924) & Thompson Building (1937) ‐ Alexandra Street.<br />
Photo 6: Bakery Building (date unknown) corner of Churchill Street and Alexandra Street – Victorian Period,<br />
compromising public art work – mural.<br />
Photo 7: Regent Theatre (1932), Alexandra Street – Modern Ornate architectural style.
Photo 8: <strong>Te</strong>asdale Building (date unknown), Corner Bank Street & Alexandra Street – very detailed façade<br />
features.<br />
Photo 9: Name Unknown (date unknown), Sloane Street.<br />
Photo 10: Lims Building, Alexandra Street.<br />
DG3-5
DG3-6<br />
DG3.5 Design Statements<br />
DG3.5.1 The following design statements provide guidance on key architectural and design features<br />
that should be considered as part of any application to amend or construct a new building in<br />
the <strong>Te</strong> <strong>Awamutu</strong> precinct.<br />
DG3.5.2 Encourage a continuous building façade, emphasising the ‘main street’ feel.<br />
DG3.5.3 Buildings should be located along the front boundary of the site, creating a consistent setback<br />
along the street edge in line with existing buildings.<br />
DG3.5.4 Suspended awnings supported by metal stays are encouraged as part of a continuous building<br />
façade, providing for community space, all‐weather pedestrian protection and reinforcing the<br />
heritage character of existing buildings.<br />
DG3.5.5 Building heights should reflect and be sympathetic to surrounding built form. The majority of<br />
buildings located along the main street of <strong>Te</strong> <strong>Awamutu</strong> are double or single storey and this<br />
height limit should be maintained. If three storey buildings are developed, these buildings<br />
should set back the upper storey from the street frontage, reducing the bulk of the building<br />
when viewed from the street, see Figure 1.<br />
Figure 1: Building line setback at the upper level to reduce the visual bulk of the building from the street.<br />
DG3.5.6 The building width should match the proportions of adjacent buildings.<br />
DG3.5.7 Buildings and their elements should consider their context, reflecting <strong>Te</strong> <strong>Awamutu</strong>’s heritage<br />
building shapes. The style will depend on the part of the precinct that the building is being<br />
inserted into. The two major architectural styles represent very different historical periods<br />
and feature different elements. The elements that should be considered when designing a<br />
building are parapets, cornice details, horizontal banding, recessed entrances, sash windows<br />
on upper levels and large display windows on the bottom level, suspended canopies with<br />
metal sills and enframements/mouldings.<br />
DG3.5.8 Repeat windows at regular intervals with attention given to the design and placement of<br />
windows to reflect existing adjacent (heritage) buildings.<br />
DG3.5.9 Use details drawn from adjacent historic architectural styles present in <strong>Te</strong> <strong>Awamutu</strong>. An<br />
example of how this could be done is included in Figure 2 where the scale, proportion and<br />
façade detailing is continued over to the more modern development – such as verandah<br />
height, parapet height and window placement. This example could be further improved<br />
through use of a more sympathetic colour, complimenting the adjacent heritage building.
Figure 2: Continuation of architectural details in a modern development located adjacent to a historical building.<br />
DG3.5.10 New buildings/alterations should continue a two storey shop frontage with awnings<br />
suspended across the footpath width.<br />
DG3.5.11 Create large display windows with transom windows in clear, textured or stained glazing.<br />
DG3.5.12 Reinforce heritage character, particularly when developing adjacent to a ‘cluster’ of buildings<br />
from a certain architectural era (such as the rows of art deco buildings located in the town<br />
centre of <strong>Te</strong> <strong>Awamutu</strong>).<br />
DG3.5.13 Materials that are to be used are similar in appearance to those used in the heritage buildings<br />
in <strong>Te</strong> <strong>Awamutu</strong>, such as reinforced concrete.<br />
DG3.5.14 Use colours to complement the form of the façade and surrounding heritage buildings.<br />
Heritage colour charts may be of assistance. For example, Resene’s Heritage Colour Palette<br />
should be consulted: (http://www.resene.co.nz/pdf/charts/Heritage_Colour_Palette.pdf)<br />
DG3.5.15 In <strong>Te</strong> <strong>Awamutu</strong>, art deco buildings are typically painted in a two tone colour with architectural<br />
features picked out in a darker colour.<br />
Note: Colours used in the painting of art deco buildings included pale colours – pink, green,<br />
blue and a range of biscuit/ochre shades. Darker colours were often used to emphasise the<br />
detailing of the buildings and the contrasting colours highlights the low relief surface<br />
decorations.<br />
DG3.5.16 Ensure signs on existing and new developments do not detract from the buildings architectural<br />
features and remain consistent with existing built form. It is discouraged to mount signs:<br />
(a) On the front edge of the verandah fascia that extend more than 10cm above and below<br />
the fascia board.<br />
(b) On top of the verandah frames.<br />
(c) In places where they cover large segments of façade obscuring features, like windows,<br />
verandah fretwork, roof profile and other architectural features.<br />
DG3.5.17 Street tree planting and landscaping is a key characteristic of <strong>Te</strong> <strong>Awamutu</strong> and should be<br />
retained on main streets.<br />
DG3.5.18 Views should be considered and enhanced by future development. Please refer to the <strong>Te</strong><br />
<strong>Awamutu</strong> and Kihikihi Town Concept Plan ‐ Framework Plan 1, page 15 and the <strong>Te</strong> <strong>Awamutu</strong><br />
Analysis report, page A‐4 for these views.<br />
DG3-7
DG3-8<br />
DG3.6 Contextual Considerations<br />
DG3.6.1 A key factor for the design of a building is its context and is not only the architectural context<br />
that needs consideration. Crime Prevention through Environmental Design (CPTED) principles<br />
should be referenced when designing a new development. This will help to ensure that<br />
consideration has been given to the surrounding context and a safe environment is created.<br />
Key CPTED principles for consideration:<br />
(a) Access ‐ safe connections, well defined routes/entrances.<br />
(b) Surveillance and sightline ‐ buildings overlooking the street/public spaces.<br />
(c) Layout ‐ clear and logical orientation enhancing the perception of safety.<br />
(d) Activity mix ‐ encourage a compatible mix of uses to generate a high level of human<br />
activity.<br />
(e) Sense of ownership ‐ showing a space is cared for and encouraging respectful/<br />
responsible behaviour.<br />
(f) Quality environments ‐ well designed, managed and maintained.


