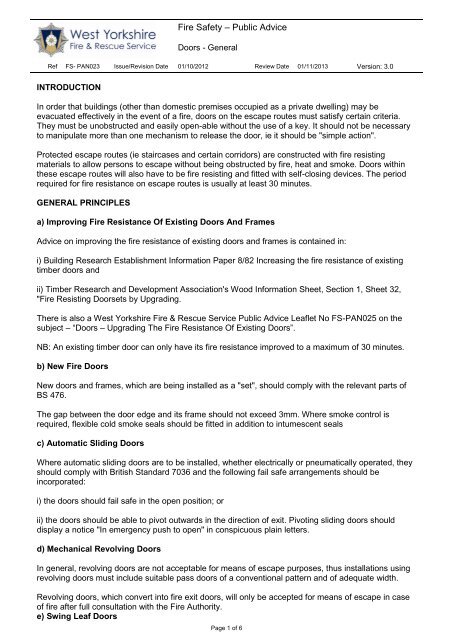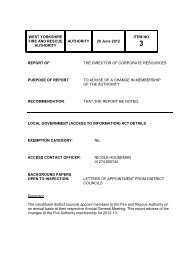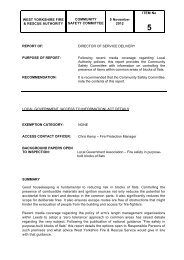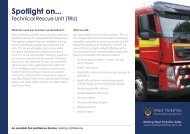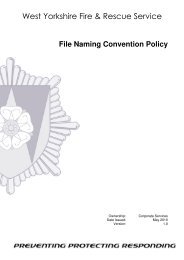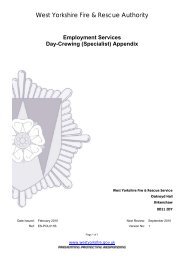Doors - General - West Yorkshire Fire Service
Doors - General - West Yorkshire Fire Service
Doors - General - West Yorkshire Fire Service
Create successful ePaper yourself
Turn your PDF publications into a flip-book with our unique Google optimized e-Paper software.
INTRODUCTION<br />
In order that buildings (other than domestic premises occupied as a private dwelling) may be<br />
evacuated effectively in the event of a fire, doors on the escape routes must satisfy certain criteria.<br />
They must be unobstructed and easily open-able without the use of a key. It should not be necessary<br />
to manipulate more than one mechanism to release the door, ie it should be "simple action".<br />
Protected escape routes (ie staircases and certain corridors) are constructed with fire resisting<br />
materials to allow persons to escape without being obstructed by fire, heat and smoke. <strong>Doors</strong> within<br />
these escape routes will also have to be fire resisting and fitted with self-closing devices. The period<br />
required for fire resistance on escape routes is usually at least 30 minutes.<br />
GENERAL PRINCIPLES<br />
a) Improving <strong>Fire</strong> Resistance Of Existing <strong>Doors</strong> And Frames<br />
Advice on improving the fire resistance of existing doors and frames is contained in:<br />
i) Building Research Establishment Information Paper 8/82 Increasing the fire resistance of existing<br />
timber doors and<br />
ii) Timber Research and Development Association's Wood Information Sheet, Section 1, Sheet 32,<br />
"<strong>Fire</strong> Resisting <strong>Doors</strong>ets by Upgrading.<br />
There is also a <strong>West</strong> <strong>Yorkshire</strong> <strong>Fire</strong> & Rescue <strong>Service</strong> Public Advice Leaflet No FS-PAN025 on the<br />
subject – “<strong>Doors</strong> – Upgrading The <strong>Fire</strong> Resistance Of Existing <strong>Doors</strong>”.<br />
NB: An existing timber door can only have its fire resistance improved to a maximum of 30 minutes.<br />
b) New <strong>Fire</strong> <strong>Doors</strong><br />
New doors and frames, which are being installed as a "set", should comply with the relevant parts of<br />
BS 476.<br />
The gap between the door edge and its frame should not exceed 3mm. Where smoke control is<br />
required, flexible cold smoke seals should be fitted in addition to intumescent seals<br />
c) Automatic Sliding <strong>Doors</strong><br />
Where automatic sliding doors are to be installed, whether electrically or pneumatically operated, they<br />
should comply with British Standard 7036 and the following fail safe arrangements should be<br />
incorporated:<br />
i) the doors should fail safe in the open position; or<br />
ii) the doors should be able to pivot outwards in the direction of exit. Pivoting sliding doors should<br />
display a notice "In emergency push to open" in conspicuous plain letters.<br />
d) Mechanical Revolving <strong>Doors</strong><br />
<strong>Fire</strong> Safety – Public Advice<br />
<strong>Doors</strong> - <strong>General</strong><br />
Ref FS- PAN023 Issue/Revision Date 01/10/2012 Review Date 01/11/2013 Version: 3.0<br />
In general, revolving doors are not acceptable for means of escape purposes, thus installations using<br />
revolving doors must include suitable pass doors of a conventional pattern and of adequate width.<br />
Revolving doors, which convert into fire exit doors, will only be accepted for means of escape in case<br />
of fire after full consultation with the <strong>Fire</strong> Authority.<br />
e) Swing Leaf <strong>Doors</strong><br />
Page 1 of 6
A door used for means of escape should normally open in the direction of exit. It should always do so.<br />
i) if it is from a room in which a fire may develop very rapidly (eg a spray booth), or<br />
ii) if the door serves an area from which more than 50 persons may need to escape.<br />
Where an outward opening final exit door cannot be provided, eg because it would obstruct a public<br />
right of way, the inward opening door may need to be kept locked in the open position whilst the<br />
premises is in use.<br />
f) Sliding <strong>Doors</strong> (Manually Operated)<br />
Such sliding doors are only suitable for doors on escape routes, where they will be used solely by<br />
members of staff. In every case the door must be made and maintained so that it can be opened<br />
easily by hand.<br />
g) Rolling Steel Shutters, Iron <strong>Doors</strong> and Collapsible Gates<br />
Rolling steel shutters, iron doors, collapsible gates and similarly filled openings do not normally<br />
provide satisfactory exits for means of escape in case of fire. However, there may be instances in<br />
buildings (or parts of buildings) of low or normal fire risk where it will be possible to regard them as<br />
such provided that they are not likely to be obstructed and can be opened manually even if normally<br />
power operated. Where these doors are used as a means of escape they should be capable of being<br />
easily and immediately opened by persons escaping.<br />
h) "Up And Over" <strong>Doors</strong><br />
Up and Over" doors are not generally acceptable for means of escape in case of fire, but may be used<br />
by small numbers of staff. It must be possible to open them easily by hand.<br />
i) Wicket <strong>Doors</strong><br />
Full size wicket doors should be provided in large sliding doors and in large rolling shutters on escape<br />
routes. Such doors should be clearly visible and conspicuously marked as a fire exits. Where a wicket<br />
door is not of full size it may not be suitable for the number of persons that may require to escape.<br />
j) <strong>General</strong><br />
Suitable arrangements should be made to ensure that furniture or heavy articles are not placed across<br />
a door which is required for means of escape, especially a door communicating between two rooms.<br />
<strong>Doors</strong> required for means of escape in case of fire must be kept available for immediate use at all<br />
material times.<br />
The needs of disabled people should be considered: lever type door handles are easier to operate<br />
than door knobs and the clear width of an open door should not be less than 800mm.<br />
Raised thresholds should not be encountered on any escape routes or circulation areas.<br />
<strong>Fire</strong> exit notices, fire door kept shut notices and other notices may have to be provided on doors.<br />
Page 2 of 6
k) Letter-plates (Letterboxes)<br />
The provision of letter-plates in fire resisting doors should be avoided where possible and approval<br />
should be obtained from any enforcing authority before they are installed. Letter-plates are not<br />
acceptable in any door required to give a fire resistance greater than 30 minutes. An acceptable<br />
alternative to the provision of letter-plates is separate mail boxes that can be protected more easily<br />
from the effects of fire.<br />
The following criteria should apply before the <strong>Fire</strong> Authority will consider giving approval for the<br />
provision of a letter-plate in a fire-resisting door: -<br />
1. The door must be of suitable construction and the aperture cut in the door must be in an area of<br />
solid timber.<br />
2. The size of the aperture cut in the door must not exceed the size of that in the letter-plate.<br />
3. The letter-plate should be sited 900mm up from the floor as this is where the neutral pressure axis<br />
is<br />
expected to be in a fire situation.<br />
4. The letter-plate must be constructed from metal and have a positive spring closer fitted to it.<br />
5. A stainless steel inner flap with a positive spring closer must be provided. It should have a generous<br />
overlap which must not be less than 10mm and it must be independently screwed to the door and not<br />
be reliant on the bolt fixings from the back of the letter-plate to hold it in position.<br />
6. A combined smoke and intumescent seal must be provided around the aperture cut in the door and<br />
the inner flap must close onto this seal.<br />
OTHER AUTHORITIES YOU MAY NEED TO CONSULT<br />
If the premises are being constructed or altered, it is likely that the approval of the local authority<br />
building control department will be required.<br />
There are also other enforcing authorities, which have legislative control over certain premises, which<br />
may need to be consulted, before any works are undertaken.<br />
These may include:<br />
a) Health and Safety Executive<br />
b) Environmental Health Department (local authority)<br />
Page 3 of 6
BIBLIOGRAPHY<br />
Detailed guidance on fire doors and doors required for means of escape may be obtained from the<br />
following bibliography.<br />
Listed alongside each document is the organisation from which it may be obtained:<br />
TITLE<br />
Building Regulations 2000 Approved Document B TSO<br />
BS 476: Part 22: Methods for Determination of the <strong>Fire</strong> Resistance of Non-Loading<br />
Bearing Elements of Construction<br />
BS 476: Part 31: Smoke Stopping of <strong>Fire</strong> <strong>Doors</strong> BSI<br />
BS 5588: Part 5: Code of Practice for <strong>Fire</strong> Fighting Staircases and Lifts BSI<br />
BS 9999 - Code of practice for fire safety in the design, management and use of<br />
buildings<br />
BS 8214: 1990: <strong>Fire</strong> Door Assemblies with Non-Metallic Leaves BSI<br />
Timber Research and Development Wood Information Sheet 1-32<br />
<strong>Fire</strong> Resisting <strong>Doors</strong>ets by Upgrading<br />
<strong>Fire</strong> Safety Risk Assessment series of guides issued to accompany the Regulatory<br />
Reform (<strong>Fire</strong> Safety) Order 2005<br />
Page 4 of 6<br />
AVAILABLE<br />
FROM<br />
BSI<br />
BSI<br />
TRADA<br />
Information Paper 8/82 Increasing the fire resistance of existing timber doors BRE<br />
TSO
The publications can be obtained from the following addresses:<br />
The Stationery Office Ltd<br />
PO BOX 29<br />
Norwich<br />
NR3 1GN<br />
Or<br />
Blackwells<br />
21 Blenheim Terrace<br />
Leeds<br />
LS2 9HJ<br />
British Standards Institution (Sales)<br />
Linford Wood<br />
Milton Keynes<br />
MK14 6LE<br />
TRADA Technology Ltd<br />
Stocking Lane<br />
Hughendon Valley<br />
High Wycombe<br />
Bucks<br />
HP14 4ND<br />
Building Research Establishment<br />
Garston<br />
Watford<br />
WD25 9XX<br />
Tel: 0870 600 5522<br />
Fax: 0870 600 5533<br />
e-mail: customer.services@tso.co.uk<br />
web: www.tso.co.uk/bookshop/bookstore.asp<br />
Tel: 0113 245 2623<br />
Fax: 0113 242 5641<br />
e-mail: osleeds@blackwellsbookshops.co.uk<br />
Opening hours: Mon–Sat: 09.00 – 17.30<br />
Tel: 01908 220022<br />
e-mail: cservices@bsi-global.com<br />
web: www.bsi.org.uk<br />
Tel: 01494 569600<br />
Fax: 01494 565487<br />
e-mail: information@trada.co.uk<br />
web: www.trada.co.uk<br />
Tel: 01923 894040<br />
e-mail: enquiries@bre.co.uk<br />
web: www.bre.co.uk<br />
Page 5 of 6
Further advice on "doors - general principles" may be obtained from your local building control officer<br />
or from your local district office – see contact details below;<br />
BRADFORD<br />
CALDERDALE<br />
KIRKLEES<br />
LEEDS<br />
WAKEFIELD<br />
City of Bradford MC<br />
Building Control <strong>Service</strong>s<br />
3rd Floor Jacob's Well<br />
Nelson Street<br />
Bradford<br />
BD1 5RW<br />
Calderdale Metropolitan Council<br />
Calderdale Building Control<br />
<strong>Service</strong>s<br />
<strong>West</strong>gate House<br />
<strong>West</strong>gate<br />
Halifax HX1 1PS<br />
Kirklees Metropolitan Council<br />
Building Control<br />
Kirklees MC<br />
Civic Centre 3<br />
High Street<br />
Huddersfield HD1 2NA<br />
Leeds City Council<br />
Development enquiry centre<br />
Leonardo Building,<br />
2 Rossington Street<br />
Leeds, LS2 8HD<br />
City of Wakefield Metropolitan<br />
Council<br />
Building Control <strong>Service</strong>s<br />
Newton Bar,<br />
Leeds Road,<br />
Wakefield WF1 2TX<br />
Other related WYFS Public Advice Notes:<br />
Page 6 of 6<br />
Tel: 01274 433807<br />
Fax: 01274 435081<br />
Tel: 01422 392223<br />
Fax: 01422 392203<br />
e-mail: building.control@calderdale.gov.uk<br />
Tel: 01484 221519<br />
e-mail: building.control@kirklees.gov.uk<br />
Tel: 0113 247 8000<br />
FS-PAN025 <strong>Doors</strong> - upgrading the fire resistance of existing doors<br />
FS-PAN032 <strong>Fire</strong> resistance - general standards<br />
FS-PAN046 Walls - upgrading the fire resistance of existing walls<br />
e-mail: PLAN.Building.Control@leeds.gov.uk<br />
Tel: 01924 306580<br />
e-mail: buildingcontrol@wakefield.gov.uk


