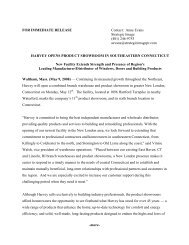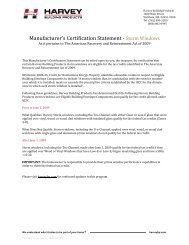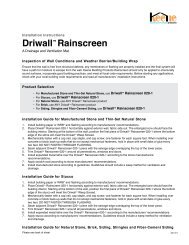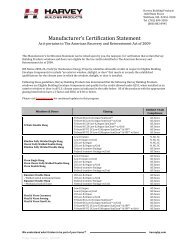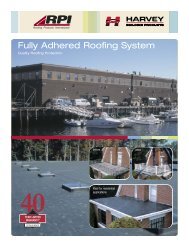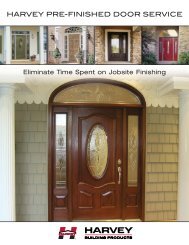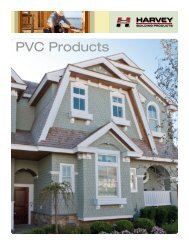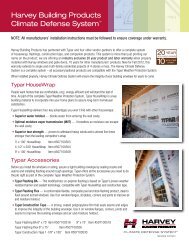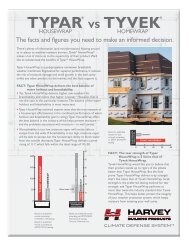Harvey Therma-Tru Entry Door Systems - Harvey Building Products
Harvey Therma-Tru Entry Door Systems - Harvey Building Products
Harvey Therma-Tru Entry Door Systems - Harvey Building Products
You also want an ePaper? Increase the reach of your titles
YUMPU automatically turns print PDFs into web optimized ePapers that Google loves.
Inswing <strong>Door</strong> <strong>Systems</strong><br />
Description Size Actual Unit Size Rough Opening<br />
Single <strong>Door</strong> 2'0" 25 5 / 8 " x 82" 26 1 / 2 " x 82 1 / 2 "<br />
Unit 2'4" 29 5 / 8 " x 82" 30 1 / 2 " x 82 1 / 2 "<br />
2'6" 31 5 / 8 " x 82" 32 1 / 2 " x 82 1 / 2 "<br />
2'8" 33 5 / 8 " x 82" 34 1 / 2 " x 82 1 / 2 "<br />
2'10" 35 5 / 8 " x 82" 36 1 / 2 " x 82 1 / 2 "<br />
3'0" 37 5 / 8 " x 82" 38 1 / 2 " x 82 1 / 2 "<br />
3'6" 43 5 / 8 x 82" 44 1 / 2 x 82 1 / 2 "<br />
Double <strong>Door</strong> 5'0" 62 9 / 16 " x 82" 63 1 / 4 " x 82 1 / 2 "<br />
Unit 5'4" 66 9 / 16 " x 82" 67 1 / 4 " x 82 1 / 2 "<br />
6'0" 74 9 / 16 " x 82" 75 1 / 4 " x 82 1 / 2 "<br />
Outswing <strong>Door</strong> <strong>Systems</strong><br />
Single <strong>Door</strong> 2'0" 25 5 / 8 " x 80 5 / 8 " 26 1 / 2 " x 81"<br />
Unit 2'4" 29 5 / 8 " x 80 5 / 8 " 30 1 / 2 " x 81"<br />
2'6" 31 5 / 8 " x 80 5 / 8 " 32 1 / 2 " x 81"<br />
2'8" 33 5 / 8 " x 80 5 / 8 " 34 1 / 2 " x 81"<br />
2'10" 35 5 / 8 " x 80 5 / 8 " 36 1 / 2 " x 81"<br />
3'0" 37 5 / 8 " x 80 5 / 8 " 38 1 / 2 " x 81"<br />
3'6" 43 5 / 8 x 80 5 / 8 " 44 1 / 2 x 81"<br />
Double <strong>Door</strong> 5'0" 62 9 / 16 " x 80 5 / 8 " 63 1 / 4 " x 81"<br />
Unit 5'4" 66 9 / 16 " x 80 5 / 8 " 67 1 / 4 " x 81"<br />
6'0" 74 9 / 16 " x 80 5 / 8 " 75 1 / 4 " x 81"<br />
Note 1: <strong>Tru</strong>-Defense 6'8" Outswing <strong>Door</strong> <strong>Systems</strong> Actual unit height is<br />
81 3 / 16 " and rough opening height is 81 5 / 8 ". Single <strong>Door</strong> widths stay the<br />
same for unit and rough opening dimensions. Actual Unit widths on double<br />
<strong>Door</strong>s are 5'0"- 62 5 / 16 ", 5'4"- 66 5 / 16 " and 6'0"- 74 5 / 16 ". Double rough<br />
opening sizes remain unchanged.<br />
Sidelites<br />
Add actual unit 10" 11 1 / 2 " x 82" 12" x 82 1 / 2 "<br />
size to door rough 12" 13 1 / 2 " x 82" 14" x 82 1 / 2 "<br />
opening size for 14" 15 1 / 2 " x 82" 16" x 82 1 / 2 "<br />
total rough<br />
opening<br />
Eight Foot <strong>Door</strong> <strong>Systems</strong> – Inswing<br />
Description Size Actual Unit Size Rough Opening<br />
Single <strong>Door</strong> 2'0" 255 / " x 98" 8 261 / " x 98 2 1 Unit 2'4" 29<br />
/ " 2 5 / " x 98" 8 301 / " x 98 2 1 2'6" 31<br />
/ " 2 5 / " x 98" 8 321 / " x 98 2 1 2'8" 33<br />
/ " 2 5 / " x 98" 8 341 / " x 98 2 1 2'10" 35<br />
/ " 2 5 / " x 98" 8 361 / " x 98 2 1 3'0" 37<br />
/ " 2 5 / " x 98" 8 381 / " x 98 2 1 3'6" 43<br />
/ " 2 5 / x 98" 8 441 / x 98 2 1 Double <strong>Door</strong> 4'0" 50<br />
/ " 2 9 / " x 98" 16 511 / " x 98 4 1 Unit 5'0" 62<br />
/ " 2 9 / " x 98" 16 631 / " x 98 4 1 5'4" 66<br />
/ " 2 9 / " x 98" 16 671 / " x 98 4 1 6'0" 74<br />
/ " 2 9 / " x 98" 16 751 / " x 98 4 1 / " 2<br />
Note: Outswing height dimensions – 965 / " 8 97"<br />
Note 2: <strong>Tru</strong>-Defense 8'0" Outswing <strong>Door</strong> <strong>Systems</strong> Actual unit height is<br />
97 3 / 16 " and rough opening height is 97 5 / 8 ". See Note 1 above for width<br />
information.<br />
<strong>Entry</strong> <strong>Systems</strong>: Sizes and Rough Openings<br />
Eight Foot Sidelites<br />
Add actual unit 12" 13 9 / 16 " x 98" 14" x 98 1 / 2 "<br />
size to door RO 14" 15 9 / 16 " x 98" 16" x 98 1 / 2 "<br />
Important Additional Information<br />
1. All dimensions are accurate only for full system door units using genuine<br />
<strong>Therma</strong>-<strong>Tru</strong> components.<br />
2. There is no allowance in any of the height dimensions for a carpet shim –<br />
please add accordingly.<br />
3. Brick openings are 2 3 /4" wider and 1 1 / 2 " higher than actual unit size.<br />
4. For 7' doors, add 4" to the actual unit size and rough opening height<br />
dimensions.<br />
5. Rectangular and elliptical transoms are 13 1 / 2 " in height, add accordingly.<br />
6. Half round transoms heights are half the size of the actual unit width, add<br />
accordingly.<br />
7. Do not store prehung units outside.<br />
<strong>Door</strong> & Sidelite(s) with Continuous Sill <strong>Systems</strong> – Inswing<br />
Description Size Actual Unit Size Rough Opening<br />
w/(1) 10" Sidelite 3'0" 4821 / " x 82" 32 491 / " x 82 2 1 / " 2<br />
w/(1) 12" Sidelite 3'0" 5021 / " x 82" 32 511 / " x 82 2 1 / " 2<br />
w/(1) 14" Sidelite 3'0" 5221 / " x 82" 32 531 / " x 82 2 1 / " 2<br />
w/(2) 12" Sidelites 3'0" 6321 / " x 82" 32 641 / " x 82 2 1 / " 2<br />
w/(2) 14" Sidelites 3'0" 67 21 / 32 " x 82" 68 1 / 2 " x 82 1 / 2 "<br />
<strong>Door</strong> with Boxed Sidelite(s) <strong>Systems</strong> – Inswing<br />
<strong>Door</strong> & Sidelite(s) with Continuous Sill <strong>Systems</strong> using<br />
"WIDE MULLIONS"<br />
w/(1) 10" Sidelite 2'8" 451 / " x 82" 8 46" x 821 3'0" 49<br />
/ " 2 1 / " x 82" 8 50" x 821 w/(1) 12" Sidelite 2'8" 47<br />
/ " 2 1 / " x 82" 8 48" x 821 3'0" 51<br />
/ " 2 1 / " x 82" 8 52" x 821 w/(1) 14" Sidelite 2'8" 49<br />
/ " 2 1 / " x 82" 8 50" x 821 3'0" 53<br />
/ " 2 1 / " x 82" 8 54" x 821 w/(2) 12" Sidelites 2'8" 60<br />
/ " 2 5 / " x 82" 8 611 / " x 82 2 1 3'0" 64<br />
/ " 2 5 / " x 82" 8 651 / " x 82 2 1 w/(2) 14" Sidelites 2'8" 64<br />
/ " 2 5 / " x 82" 8 651 / " x 82 2 1 3'0" 68<br />
/ " 2 5 / " x 82" 8 691 / " x 82 2 1 / " 2<br />
Note: Outswing height dimensions – 805 / " 8 81"<br />
Fire <strong>Door</strong>s in Split-Jamb Frame<br />
Description Size Actual Unit Size Rough Opening<br />
Single Unit 3'0" Public Access 37" x 80 3 / 4 "<br />
2'6" Full Height 31" x 81 3 / 8 "<br />
2'8" Full Height 33" x 81 3 / 8 "<br />
3'0" Full Height 37" x 81 3 / 8 "<br />
No Sill Version Height – 80 3 / 8 "<br />
41



