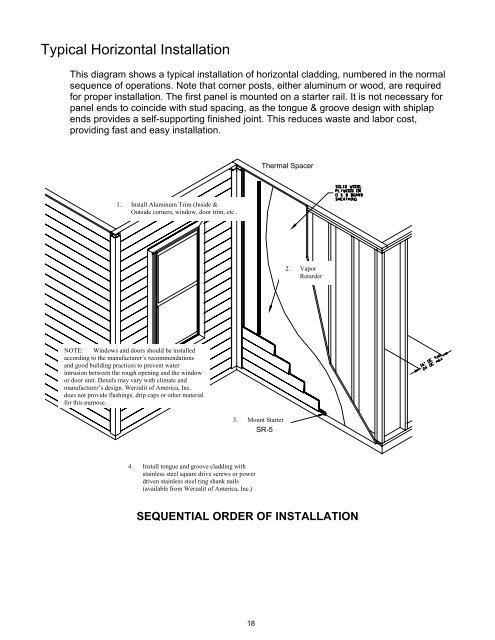Werzalit's Construction System - Werzalit of America, Inc.
Werzalit's Construction System - Werzalit of America, Inc.
Werzalit's Construction System - Werzalit of America, Inc.
Create successful ePaper yourself
Turn your PDF publications into a flip-book with our unique Google optimized e-Paper software.
Typical Horizontal Installation<br />
This diagram shows a typical installation <strong>of</strong> horizontal cladding, numbered in the normal<br />
sequence <strong>of</strong> operations. Note that corner posts, either aluminum or wood, are required<br />
for proper installation. The first panel is mounted on a starter rail. It is not necessary for<br />
panel ends to coincide with stud spacing, as the tongue & groove design with shiplap<br />
ends provides a self-supporting finished joint. This reduces waste and labor cost,<br />
providing fast and easy installation.<br />
1. Install Aluminum Trim (Inside &<br />
Outside corners, window, door trim, etc .<br />
)<br />
NOTE: Windows and doors should be installed<br />
according to the manufacturer’s recommendations<br />
and good building practices to prevent water<br />
intrusion between the rough opening and the window<br />
or door unit. Details may vary with climate and<br />
manufacturer’s design. <strong>Werzalit</strong> <strong>of</strong> <strong>America</strong>, <strong>Inc</strong>.<br />
does not provide flashings, drip caps or other material<br />
for this purpose.<br />
4. Install tongue and groove cladding with<br />
stainless steel square drive screws or power<br />
driven stainless steel ring shank nails<br />
(available from <strong>Werzalit</strong> <strong>of</strong> <strong>America</strong>, <strong>Inc</strong>.)<br />
3. Mount Starter<br />
Rail SR-4<br />
2. Vapor<br />
Retarder<br />
SEQUENTIAL ORDER OF INSTALLATION


