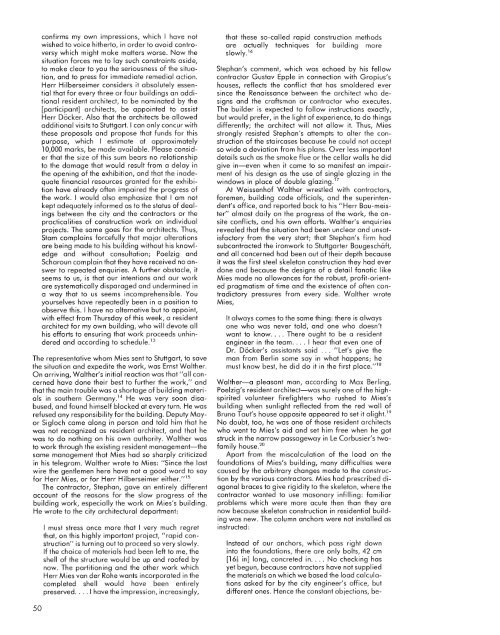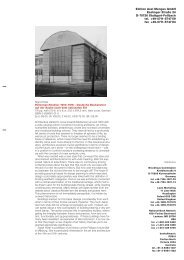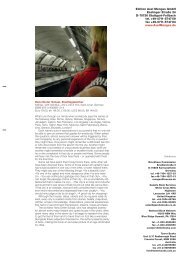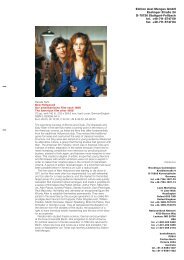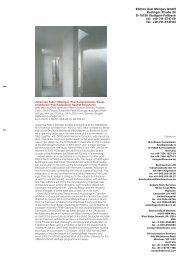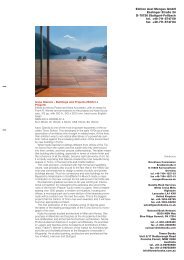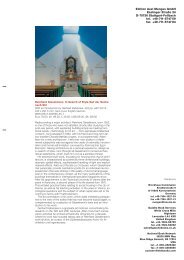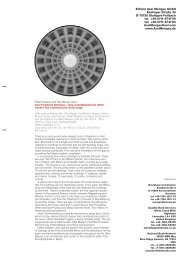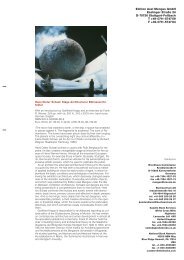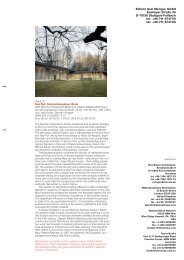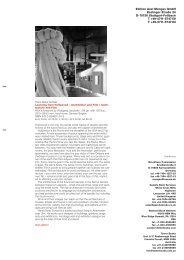Kulka, d - Edition Axel Menges
Kulka, d - Edition Axel Menges
Kulka, d - Edition Axel Menges
You also want an ePaper? Increase the reach of your titles
YUMPU automatically turns print PDFs into web optimized ePapers that Google loves.
Weissenhof, Titelseiten 05.07.2012 15:40 Uhr Seite 8<br />
adjacent site, the “experimentation site”, there was a display<br />
of building materials and construction methods. In<br />
the center of town there was an exhibition of handpicked<br />
home furnishings and the “Internationale Planund<br />
Modellausstellung neuer Baukunst” (international<br />
plan and model exhibition of new architecture). The later<br />
was nothing more and nothing less than an initial and,<br />
as it turned out, important inventory of early modern<br />
architecture. Architects from ten countries, in more than<br />
500 exhibits, showed their ideas on the regeneration of<br />
building and lifestyle. There was increased impact abroad<br />
when the exhibition toured 15 European cities. In<br />
Sweden students reacted by protesting against outmoded<br />
teaching methods, and many architects rethought<br />
their approach to their work.<br />
Modernism and its principles radically transformed<br />
architecture. Weissenhof, and all that is connected with<br />
it, also transformed the lives of the participants. As we<br />
all know, from 1933 to 1945 the calamitous National<br />
Socialist regime held sway in Germany. The Weissenhof<br />
architects were stigmatized and either went into exile or<br />
into “inner emigration”.<br />
Just as fate scattered the people who had once built<br />
a settlement on a Stuttgart slope, the documents relating<br />
to the project were scattered in all directions. Some of<br />
them were kept in strange places. The entire estate of<br />
the exhibition management and the personal estate<br />
of Gustaf Stotz were destroyed during or after World<br />
War II. Estates relating to the Weissenhofsiedlung were<br />
in part preserved in professionally managed archives,<br />
while others survived in the private archives of family<br />
members.<br />
A particular stroke of luck is the existence of letters,<br />
plans and records in the Stuttgart city archive. During<br />
World War II, the “important” documents, for instance,<br />
those relating to the “Third Reich”, were evacuated to<br />
“safe” locations in the countryside, while the “unimportant”<br />
ones were left in basement files in Stuttgart. The<br />
documents in the country were burnt, while those in<br />
Stuttgart were preserved in spite of the fact that the city<br />
center was almost totally destroyed.<br />
However, not only the documents were miraculously<br />
preserved, but so were the houses of the Weissenhofsiedlung.<br />
In 1938 the city of Stuttgart sold the settlement,<br />
which, soon after the Nazis came to power, had been<br />
declared to be the “disgrace of Stuttgart”, to the German<br />
Reich to be torn down. The tenants moved out in the<br />
spring of 1939, and a competition was organized for<br />
the new construction of a German V army corps headquarters<br />
on this site, but the advent of the war prevented<br />
the demolition. However, Allied bombs destroyed the<br />
central part of the settlement. During the postwar period<br />
additional houses were converted due to ignorance and<br />
negligence and were often transformed until they were<br />
no longer recognizable, or even razed. Le Corbusier’s<br />
single-family house was under threat of demolition in the<br />
1950s. Thanks to public protests a period of rethinking<br />
began, and the settlement was declared a historical<br />
monument. Eleven of the 21 houses that had remained<br />
intact were restored and Le Corbusier’s terraced house<br />
was made accessible to the public as the Weissenhof<br />
Museum.<br />
In the 1960s Heinz Rasch, one of the young architects<br />
who had been involved in the Weissenhofsiedlung in<br />
1927, wrote the following summarizing statement in the<br />
monthly journal of the German Werkbund: “The basic<br />
principles developed in the 1920s are the foundation of<br />
our modern architecture, whether you like it or not. Loadbearing<br />
and separating structural members, cantilevered<br />
constructions and suspended storeys und suspended<br />
8<br />
roofs, as well as cantilevered chairs, movable partition<br />
walls ... and much more: the breakdown of a building<br />
into walls and openings, the clarifying of the concept of<br />
space – that is how it started in the twenties, with ‘direction’<br />
relating to landscape, street, sun, access, public<br />
areas and resting places, etc.” He also stated that the<br />
additive system, i.e., the addition of “spatial modules<br />
like domino pieces”, and the “subdivided [system], ...<br />
i.e., ‘the partitioned suitcase ’”, were developed as a<br />
template.<br />
There is spirit in modernist architecture. Its principles<br />
may be partially obsolete today, and other problems<br />
may be in need of solving. But the principles have enduring<br />
value as a benchmark and comparison. Unlike a<br />
number of individualistic approaches in architecture,<br />
they are teachable.<br />
Karin Kirsch, August 2012


