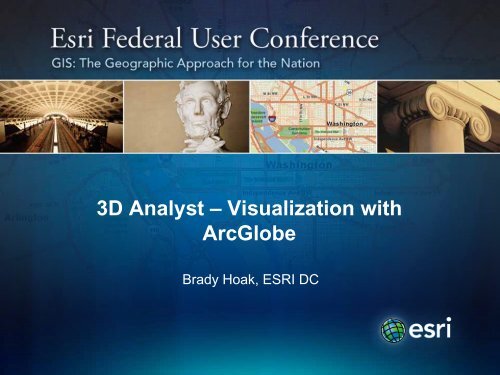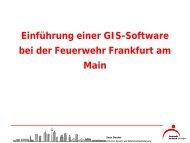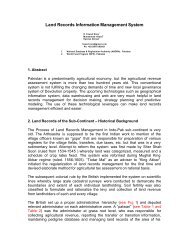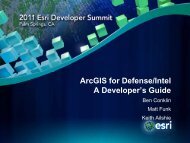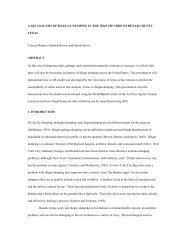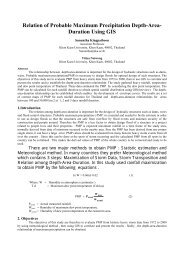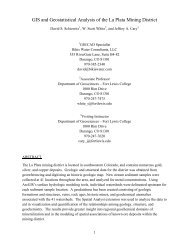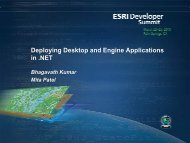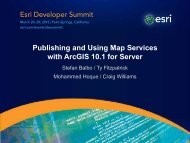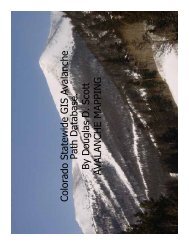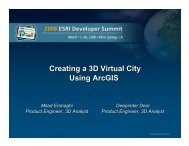3D Analyst – Visualization with ArcGlobe - Esri
3D Analyst – Visualization with ArcGlobe - Esri
3D Analyst – Visualization with ArcGlobe - Esri
Create successful ePaper yourself
Turn your PDF publications into a flip-book with our unique Google optimized e-Paper software.
<strong>3D</strong> <strong>Analyst</strong> <strong>–</strong> <strong>Visualization</strong> <strong>with</strong><br />
<strong>ArcGlobe</strong><br />
Brady Hoak, ESRI DC
<strong>3D</strong> GIS<br />
• Viewing geospatial data in<br />
<strong>3D</strong> leads to new insights<br />
• Sometimes you need to<br />
edit your data in <strong>3D</strong><br />
• Some problems can only<br />
be solved in <strong>3D</strong><br />
2D <strong>3D</strong><br />
2D <strong>3D</strong><br />
• It is powerful to share and present your data in <strong>3D</strong><br />
<strong>3D</strong>
ESRI Solutions for <strong>3D</strong> Mapping & <strong>Visualization</strong><br />
• Out-of-the-box Desktop, Engine and Server solutions<br />
• Desktop:<br />
<strong>–</strong> ArcGIS <strong>3D</strong> <strong>Analyst</strong> (<strong>ArcGlobe</strong> and ArcScene), <strong>3D</strong><br />
Analysis geoprocessing tools in ArcMap<br />
<strong>–</strong> ArcGIS Explorer (available as Free Download)<br />
<strong>–</strong> ArcReader<br />
• ArcGIS Engine Solutions<br />
• ArcGIS Server Solution:<br />
<strong>–</strong> Globe Server<br />
<strong>–</strong> Allows analysts to publish rich GIS web Services<br />
<strong>–</strong> No programming required
ArcGIS<br />
Provides a complete system for <strong>3D</strong> GIS<br />
Your GIS information in <strong>3D</strong>
City planning<br />
Civil engineering<br />
Visualize GIS in <strong>3D</strong><br />
Visualize<br />
Natural resources<br />
Facilities management<br />
Defense / Public<br />
Safety<br />
Providing <strong>3D</strong> insight into your information
<strong>3D</strong> City <strong>Visualization</strong> <strong>–</strong> Add a Topographic basemap<br />
Labels<br />
Streets<br />
Buildings<br />
Shaded Relief<br />
Vegetation<br />
Map Template Resource Center <strong>–</strong> Topographic basemap<br />
http://resources.esri.com/mapTemplates/index.cfm?fa=codeGalleryDetails&scriptID=16701
<strong>3D</strong> City <strong>Visualization</strong> <strong>–</strong> Add Imagery<br />
Sources of imagery - Pictometry<br />
http://www.pictometry.com/home/home.shtml<br />
Imagery from ArcGIS.com<br />
http://resources.esri.com/arcgisonlineservices/index.cfm?fa=compare_image_maps<br />
For managing large amount of data,<br />
ArcGIS Server Image Extension<br />
http://resources.esri.com/arcgisonlineservices/index.cfm?fa=compare_image_maps
<strong>3D</strong> City <strong>Visualization</strong> <strong>–</strong> Add Elevation<br />
Elevation Globes from ArcGIS.com<br />
http://resources.esri.com/arcgisonlineservices/index.cfm?fa=content<br />
Managing elevation information - Terrain Data Set<br />
http://webhelp.esri.com/arcgisdesktop/9.3/index.cfm?TopicName=An_overview_of_terrain_datasets
<strong>3D</strong> City <strong>Visualization</strong> <strong>–</strong> Add Buildings<br />
Extruded Buildings<br />
Textured<br />
Buildings<br />
Building your own multipatch buildings<br />
http://www.esri.com/library/whitepapers/pdfs/multipatch-geometry-type.pdf<br />
Sources of textured buildings - Pictometry<br />
http://www.pictometry.com/home/home.shtml
Data Collection<br />
Types of Data<br />
Elevation Imagery<br />
Models and Multipatches<br />
Topographic<br />
Across Scales<br />
Local Regional<br />
Subsurface<br />
Additional Features<br />
Global
DEMO <strong>–</strong> <strong>Visualization</strong> - <strong>3D</strong> Virtual City<br />
• <strong>3D</strong> Data in <strong>ArcGlobe</strong> <strong>–</strong> elevation, imagery, local and<br />
services based data, trees and <strong>3D</strong> symbology,<br />
textured buildings<br />
• Sharing via ArcGIS.com as a layer package and as<br />
an animation
Interactive <strong>3D</strong> Mapservices<br />
on ArcGIS.com using your<br />
ArcGIS Server<br />
TerraGO <strong>3D</strong> GeoPDF<br />
Sharing <strong>3D</strong> Information<br />
Share<br />
Video Animations,<br />
screen exports<br />
Layer Packages on<br />
ArcGIS.com<br />
Communicating GIS using <strong>3D</strong>
Lyr Package from <strong>ArcGlobe</strong> - Share at<br />
ArcGIS.com
City planning<br />
Civil<br />
engineering<br />
Manage <strong>3D</strong> Information<br />
Manage<br />
Natural<br />
resources<br />
Facilities management<br />
Defense / Public<br />
Safety<br />
Create, Build, and Manage GIS<br />
in <strong>3D</strong>
<strong>3D</strong> Editing<br />
• The 10 editing environment is now available in <strong>3D</strong><br />
- ArcScene<br />
- For localized, precision edits<br />
- <strong>ArcGlobe</strong><br />
- For sketching / feature placement globally<br />
• Supports standard editing capabilities<br />
- Feature Templates, Delete, Undo / Redo,<br />
Attribute edits, Relationship classes, etc<br />
• Allows <strong>3D</strong> geometry edits<br />
- Create vertical lines<br />
- ‘Classic snapping’ is available<br />
- Move, rotate, scale, and replace feature geometry
DEMO - Managing <strong>3D</strong> GIS Data - <strong>3D</strong> Editing<br />
• Editing in <strong>3D</strong> - Underground Subway Entrances and<br />
Stairways showing template based editing and<br />
feature snapping
NOTE <strong>–</strong> EXPANDED FROM ORIGINAL TALK<br />
• THIS NEXT SECTION ON <strong>3D</strong> BULDING CREATION IS<br />
AN ENHANCED VERSION OF THE PRESENTAION<br />
WITH MANY MORE SLIDES (DIRECTORS CUT)
Overview of Steps for Creating a <strong>3D</strong> Building<br />
1. Convert ArcGIS Footprint to Sketchup<br />
2. Research Building Measurements<br />
3. Model building shape in Sketchup<br />
4. Create building textures in GIMP<br />
5. Replace ArcGIS Multipatch Geometry <strong>with</strong> New Model
Convert ArcGIS Footprint to Sketchup<br />
1. Extrude 2D Footprint to <strong>3D</strong> Layer in <strong>ArcGlobe</strong><br />
2. Convert to Multipatch<br />
3. Convert to Collada<br />
4. Import Collada into Sketchup
Digitize 2D Footprint in ArcMap using Imagery<br />
• Its highly recommended to use a coordinate system that has the<br />
same units for X, Y, and Z (ie a UTM zone <strong>with</strong> Z’s in meters)<br />
• Imagery can be used as reference<br />
• Note <strong>–</strong> In ArcGIS 10, now could also edit in <strong>3D</strong> in ArcScene or<br />
<strong>ArcGlobe</strong><br />
• For multiple buildings, keep them as separate features in the same<br />
featureclass
Add 2D Polygon to <strong>ArcGlobe</strong>
Set Symbology to Extrude by a Height in Meters<br />
• Ideally, if you already know the building or number of floors<br />
you could use that as a reasonable approximation
Use ‘Layer to <strong>3D</strong> Feature Class‘ Tool<br />
• The output Feature Class should be in a FGB
The Result is a New Multipatch<br />
• This creates a multipatch type of Feature Class,<br />
which is a true volumetric shape
Tip for seeing the new Multipatch if it Isn’t Visible<br />
• Go the layer type view in the <strong>ArcGlobe</strong> Table of Contents and change<br />
the type for the new multipatch to draped.<br />
• Right click on the multipatch and refresh it <strong>–</strong> it should now appear.<br />
• It will look just like the extruded polygon.<br />
• Note <strong>–</strong> we will edit this multipatch later….
Use ‘Multipatch to Collada’ Tool<br />
• The output is a folder containing a kml pointer to a<br />
dae collada model<br />
• Check off Prepend Source Name to make the collada<br />
name easy to understand
About Collada Files (.dae file)<br />
• Collada is the <strong>3D</strong> format compatible <strong>with</strong> Google<br />
Earth and Google Sketchup<br />
• They can be opened, edited , and exported <strong>with</strong><br />
Google Sketchup<br />
• Textures can be added to them<br />
• They can replace an existing multipatch <strong>with</strong>in a <strong>3D</strong><br />
Edit session in <strong>ArcGlobe</strong><br />
• Many .KMZ files are of <strong>3D</strong> buildings that are zipped<br />
containers <strong>with</strong> a .dae file inside
Open Sketchup 8 and Import the Collada Model<br />
• Use file Import - dae<br />
In Sketchup use File / Import to bring it in.
If you Get an Error, Click Past it
The Result is a new Sketchup Model<br />
• It is actually a single “component “ (a sketchup<br />
concept)<br />
• The faces are colored black by default
Explode The Model and Color the Faces<br />
• Right click the component to select it, and choose<br />
explode so you can edit the faces<br />
• Use the paint bucket tool to color each face white so<br />
you can see them
Research Building Measurements<br />
1. Gather Oblique Imagery, CAD drawings<br />
2. Determine heights of floors, number of floors, roof and first<br />
floor heights<br />
3. Decide on which <strong>3D</strong> building block primitive shapes you will<br />
need for the most basic structure
Example <strong>–</strong> CDC Building in Atlanta in BING<br />
• This is a CDC<br />
building in Atlanta<br />
that we will model<br />
• BING oblique imagery<br />
is used as a guide
Understand our Building Better<br />
• We need to determine the real world size of the building<br />
- We knows the XY footprint already<br />
- Need to know Z height of each section<br />
• We need to understand the <strong>3D</strong> shapes that come together<br />
to comprise the shape<br />
- Arches<br />
- Towers<br />
- Tunnels<br />
- Roof Variations<br />
- Ledges<br />
- Overhangs<br />
• Each surface can be a different texture<br />
- Concrete<br />
- Window<br />
- Metal
Understand Building Heights in Relation to Floors<br />
floor-to-floor<br />
height (f)<br />
Entrance lobby<br />
level floor-to-floor<br />
height<br />
Number of<br />
mechanical floors<br />
above ground<br />
(excluding those<br />
on the roof)<br />
Height of<br />
mechanical floors<br />
Office Residential/hotel Mixed-Use<br />
3.9m 3.1m 3.5m<br />
2.0f = 7.8m 1.5f = 4.65m 1.75f = 6.125m<br />
s/20 = One<br />
mechanical<br />
floor every 20<br />
stories<br />
s/30 = One<br />
mechanical floor<br />
every 30 stories<br />
s/25 = One<br />
mechanical floor<br />
every 25 stories<br />
2.0f = 7.8m 1.5f = 4.65m 1.75f = 6.125m<br />
http://www.ctbuh.org/HighRiseInfo/TallestDatabase/Criteria/HeightCalculator/tabid/1007/language/en-US/Default.aspx
Understand Floor Makeup<br />
• Appears to be 10<br />
normal floors,<br />
suspended over<br />
a two story<br />
ground level<br />
floor, <strong>with</strong> a few<br />
rooftop<br />
structures above
Another Building Example - Look at Oblique<br />
Imagery to See Floor Makeup<br />
• Appears to be 5 normal floors, suspended over an<br />
unusual ground level floor, <strong>with</strong> substantial rooftop<br />
structures above<br />
5 Floors
Rotate Oblique Imagery to Learn More<br />
• Entry Floor looks to be of<br />
same height compared to<br />
other five floors<br />
• Roof Structure appears to be<br />
about two floors high at<br />
highest point of curve
Research the Building Type and Determine<br />
Heights<br />
For Example<br />
Floor Height <strong>–</strong> 5 floors - 5 * 3.9<br />
Entry Level <strong>–</strong> 1 floor <strong>–</strong> 1 * 3.9 m<br />
Roof Height <strong>–</strong> 2 floors <strong>–</strong> 2 * 3.9 m<br />
• In sketchup create “construction lines” (Sketchup<br />
concept) to show height breakpoints
Look at all Sides to Understand Geometry and<br />
Slices to Create in Sketchup
Model building shape in Sketchup<br />
1. Learn how to use Sketchup, especially the strategy of<br />
using components, using construction lines,<br />
extrusion, and inferring. There are many instruction<br />
videos on the sketchup website.<br />
2. Extrude and create building using separate<br />
components using correct heights and distances for<br />
realism<br />
3. Assemble components into the final building
Finished Model <strong>–</strong> (non textures)
Create building textures<br />
1. View Imagery to determine non-solid surface patterns<br />
2. Color all solid surfaces <strong>with</strong> the Paint tool<br />
3. Create custom textures for special surfaces in GIMP<br />
4. Position and scale custom textures to faces in<br />
sketchup
Assign Appropriate Solid Colors to All Faces
Identify as few Custom Textures as Needed<br />
• This building example only needs one texture for a green /gray<br />
modern window. It is drawn in GIMP by hand and inferred from<br />
a section of the building photo. This is a preferable method to<br />
photo draping for stylized buildings. Reality is simplified and<br />
cartographically presented. The file size is also smaller.<br />
BING Imagery
The Final Model <strong>with</strong> a Window Texture<br />
• This building took roughly<br />
3.5 hours to model the<br />
shape, and a half hour to<br />
design the single custom<br />
texture. The modeler was<br />
an intermediate sketchup<br />
user who had made other<br />
buildings in the past.<br />
• This building is distinct<br />
enough to model in detail,<br />
and a city of one million<br />
people might have 20 <strong>–</strong> 30<br />
such buildings to create.
Final Model Rear View<br />
• BING Image of rear
Replace Multipatch Geometry <strong>with</strong> New Model<br />
1. Save as Collada File (Sketchup 6 is also supported)<br />
2. Replace multipatch <strong>with</strong> Collada in an <strong>ArcGlobe</strong> edit<br />
session
Export the Sketchup Model as a new Collada File<br />
• Use Export / <strong>3D</strong> Model to .dae collada format
Start Editing in <strong>ArcGlobe</strong><br />
• Start an Edit Session in <strong>ArcGlobe</strong> and choose the<br />
Multipatch we created earlier to edit<br />
• Click on the Edit Placement Tool …..
Select the Model <strong>with</strong> the Edit Placement Tool
Choose Replace Model from the Editing Toolbar
Replace the Model<br />
1. Choose the Collada Model .dae file<br />
The centroid of the imported<br />
model is used to position the new<br />
(imported / updated) feature<br />
geometry, so if the user changes<br />
the overall footprint of the model in<br />
SketchUp (eg: they add a new<br />
wing, or a garage) then they will<br />
see the model “jump” or “move”<br />
when the import the new model.<br />
Users will then need to<br />
interactively move the feature to its<br />
correct position.<br />
The “Replace model” action is<br />
undoable <strong>with</strong>in the edit session,<br />
so users can always undo the<br />
import (or not save their edits).
Replace the Model cont.<br />
2. Stop Editing, Save<br />
The textures will disappear…<br />
3. Refresh the model (right<br />
click on layer) and you will<br />
see the textures. All done!
Option <strong>–</strong> Share on ArcGIS.com as a Layer Package<br />
• Right Click on the Layer<br />
in the Table of Contents<br />
to Share as a Layer<br />
Package on ArcGIS.com<br />
• Others can then find it<br />
on ArcGIS.com,<br />
download it, and use it<br />
in <strong>ArcGlobe</strong> or ArcGIS<br />
Explorer
Here is Our Layer Package Loaded in another users<br />
ArcGIS Explorer after Finding it on ArcGIS.com
DEMO - Managing <strong>3D</strong> GIS Data - <strong>3D</strong> Building<br />
• Creating a <strong>3D</strong> textured building from scratch using a<br />
footprint and oblique imagery from BING
LIDAR and Terrains
Terrain Dataset<br />
• A Terrain is a multi-resolution surface created from<br />
measurements stored in feature classes<br />
• Typical applications:<br />
- Topographic mapping<br />
- Bathymetric mapping<br />
• Typical data sources:<br />
- Photogrammetric data<br />
- Lidar<br />
- Sonar
Motivating Forces<br />
• Scalability<br />
- Large collections of mass point data (lidar) have been a<br />
problem<br />
• Data integration<br />
- Many organizations are charged <strong>with</strong> keeping accurate<br />
and up to date topographic/bathymetric surfaces<br />
• Data management<br />
- Terrains offer database oriented solution for managing<br />
source data from which these surfaces are derived
Limitations to Overcome<br />
• TINs have an effective limit of 20 million points<br />
- It’s recommended not to go over 3-5 million<br />
• Updating TINs relative to edits of source data is difficult<br />
- They are disconnected<br />
• Rasters are derivative<br />
- Difficult to update <strong>with</strong>out rebuilding from source data
LAS Data in ArcScene <strong>–</strong> MT St Helens
What are Terrain Datasets?<br />
• Terrain datasets live inside feature datasets <strong>with</strong>in<br />
the geodatabase<br />
• Identify which feature classes participate and how<br />
they contribute<br />
• Rules specify how features are used to define a<br />
surface
Multi-Resolution Surface Model<br />
Points and Breaklines<br />
Terrain Pyramids<br />
Thinned Point Set<br />
Multi-resolution Multi resolution terrain dataset (TIN structure)<br />
Full Resolution
Implementation <strong>–</strong> Levels of Detail<br />
• TIN surface generated on-the-fly for given area of<br />
interest and level of detail<br />
• Supports point, multipoint, polyline, and polygon<br />
based features<br />
• Seamless<br />
• Fast<br />
• Scalable
Implementation - Tiling<br />
• Data is structured, internally, into tiles<br />
• Spatial coherence and tiling (point clustering)<br />
• Each tile contains a manageable amount of data<br />
• Facilitates processing large amounts of data<br />
• Z tolerance and vertical indexing<br />
• Measurement update and dirty-areas<br />
• Localized processing
Interactive Surface Analysis<br />
• Interactive surface tools <strong>3D</strong> <strong>Analyst</strong> toolbar in ArcMap
Geoprocessing <strong>with</strong> Terrains<br />
• Geoprocessing <strong>with</strong> Terrain Datasets<br />
- Terrain Management toolset<br />
- Creation<br />
- Modification<br />
- Data conversion toolset<br />
- Data loading<br />
- Surface conversions<br />
- Terrain and TIN Surface toolset<br />
- Analysis conducted directly on terrains
Analysis Capabilities for Terrain Datasets<br />
• QA/QC lidar data<br />
• DEM / DSM creation<br />
• Slope<br />
• Aspect<br />
• Contours<br />
• Surface differencing<br />
• Intensity image generation<br />
• Estimating Forest Canopy<br />
• Data area delineation<br />
• Thinning / reducing noise<br />
• Spot interpolation<br />
• Profiling
DEMO - Hydro Enforcement Demo <strong>with</strong> a Terrain
DEMOS - <strong>Visualization</strong> of 2D data in <strong>3D</strong><br />
• Extruded polygons by attribute <strong>–</strong> Court Bankruptcy<br />
Cases<br />
• <strong>3D</strong> Surface for 2D Density <strong>–</strong> Traffic in Virginia
Final Demo - Using our Shared Content <strong>with</strong> AGX<br />
• My content from today all added back into ArcGIS<br />
Explorer (AGX) from ArcGIS.com<br />
• User content (Everest) from ArcGIS.com
Further Resources<br />
• Please visit the <strong>Esri</strong> Resource Center for more<br />
information at http://resources.arcgis.com and click<br />
on <strong>3D</strong> GIS


