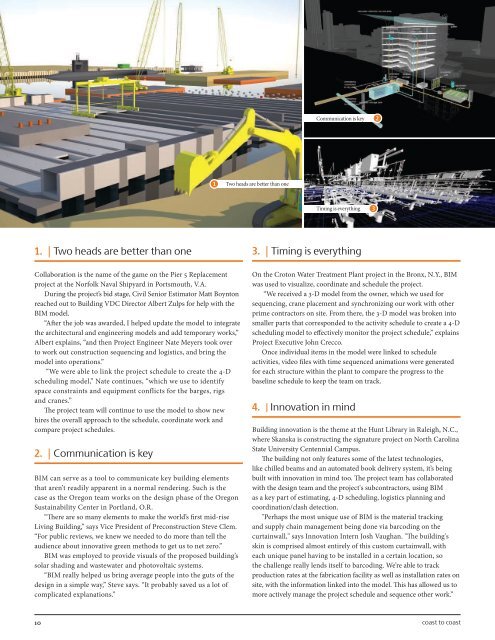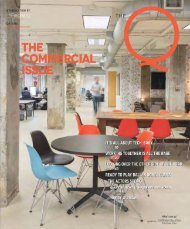Contents 2011 • Issue 02 - Skanska
Contents 2011 • Issue 02 - Skanska
Contents 2011 • Issue 02 - Skanska
Create successful ePaper yourself
Turn your PDF publications into a flip-book with our unique Google optimized e-Paper software.
1.<br />
Collaboration is the name of the game on the Pier 5 Replacement<br />
project at the Norfolk Naval Shipyard in Portsmouth, V.A.<br />
During the project’s bid stage, Civil Senior Estimator Matt Boynton<br />
reached out to Building VDC Director Albert Zulps for help with the<br />
BIM model.<br />
“After the job was awarded, I helped update the model to integrate<br />
the architectural and engineering models and add temporary works,”<br />
Albert explains, “and then Project Engineer Nate Meyers took over<br />
to work out construction sequencing and logistics, and bring the<br />
model into operations.”<br />
“We were able to link the project schedule to create the 4-D<br />
scheduling model,” Nate continues, “which we use to identify<br />
space constraints and equipment conflicts for the barges, rigs<br />
and cranes.”<br />
The project team will continue to use the model to show new<br />
hires the overall approach to the schedule, coordinate work and<br />
compare project schedules.<br />
2.<br />
Two heads are better than one<br />
Communication is key<br />
BIM can serve as a tool to communicate key building elements<br />
that aren’t readily apparent in a normal rendering. Such is the<br />
case as the Oregon team works on the design phase of the Oregon<br />
Sustainability Center in Portland, O.R.<br />
“There are so many elements to make the world’s first mid-rise<br />
Living Building,” says Vice President of Preconstruction Steve Clem.<br />
“For public reviews, we knew we needed to do more than tell the<br />
audience about innovative green methods to get us to net zero.”<br />
BIM was employed to provide visuals of the proposed building’s<br />
solar shading and wastewater and photovoltaic systems.<br />
“BIM really helped us bring average people into the guts of the<br />
design in a simple way,” Steve says. “It probably saved us a lot of<br />
complicated explanations.”<br />
1<br />
Two heads are better than one<br />
3.<br />
On the Croton Water Treatment Plant project in the Bronx, N.Y., BIM<br />
was used to visualize, coordinate and schedule the project.<br />
“We received a 3-D model from the owner, which we used for<br />
sequencing, crane placement and synchronizing our work with other<br />
prime contractors on site. From there, the 3-D model was broken into<br />
smaller parts that corresponded to the activity schedule to create a 4-D<br />
scheduling model to effectively monitor the project schedule,” explains<br />
Project Executive John Crecco.<br />
Once individual items in the model were linked to schedule<br />
activities, video files with time sequenced animations were generated<br />
for each structure within the plant to compare the progress to the<br />
baseline schedule to keep the team on track.<br />
4.<br />
Communication is key 2<br />
Timing is everything<br />
Innovation in mind<br />
Building innovation is the theme at the Hunt Library in Raleigh, N.C.,<br />
where <strong>Skanska</strong> is constructing the signature project on North Carolina<br />
State University Centennial Campus.<br />
The building not only features some of the latest technologies,<br />
like chilled beams and an automated book delivery system, it’s being<br />
built with innovation in mind too. The project team has collaborated<br />
with the design team and the project's subcontractors, using BIM<br />
as a key part of estimating, 4-D scheduling, logistics planning and<br />
coordination/clash detection.<br />
"Perhaps the most unique use of BIM is the material tracking<br />
and supply chain management being done via barcoding on the<br />
curtainwall," says Innovation Intern Josh Vaughan. "The building's<br />
skin is comprised almost entirely of this custom curtainwall, with<br />
each unique panel having to be installed in a certain location, so<br />
the challenge really lends itself to barcoding. We’re able to track<br />
production rates at the fabrication facility as well as installation rates on<br />
site, with the information linked into the model. This has allowed us to<br />
more actively manage the project schedule and sequence other work.”<br />
Real-time strategy<br />
It goes without saying that clash detection is important in a healthcare<br />
facility. Use of BIM went far beyond that for the project team that<br />
recently completed Good Samaritan Hospital in Puyallup, W.A.<br />
“Technology was all over this job from the very beginning,” says<br />
Project Executive Raul Rosales. “We knew if we used these tools<br />
to their full potential, we would not only make our work go more<br />
smoothly, but deliver the client a better building.”<br />
Even from the initial run of the model, it was clear that some of the schedule<br />
sequencing would have to be revised to account for site constraints and dry-in<br />
requirements. The team also kept a live model throughout the project.<br />
“We had real-time drawings and requests for information networked<br />
through the site,” Raul says, “so it only made sense to make sure the<br />
BIM designs were kept in real time as well. Our people need accurate<br />
information at any given time for any task.”<br />
When work began on the Brooklyn Bridge in New York City, <strong>Skanska</strong> Koch<br />
searched for an alternative method of surveying. The complex geometry and<br />
lack of sufficient as-built data made 3-D laser scanning the perfect candidate.<br />
Similar to conventional surveying methods, 3-D laser scans involve<br />
locating an existing structure within a specific coordinate system.<br />
The main difference is that the scans consist of thousands of points<br />
rather than just a few. Also, the data can be obtained from the ground,<br />
which eliminates safety risks associated with tying off and operating<br />
man lifts – risks common to conventional surveying methods.<br />
“The scans help in a lot of other ways too,” says Survey Manager Larry<br />
Guli. “Because they’re computerized, time is saved on coordinating trades<br />
to do surveying, and I can pull up missing data right from my desk rather<br />
than convening the field crew to collect information.”<br />
Surveying isn’t the only aspect of the project reaping the benefits of<br />
3-D laser scanning; it also helps the team erect new parts of the bridge,<br />
create demo procedures and monitor traffic patterns.<br />
Complete outperformance<br />
10 coast to coast coast to coast<br />
11<br />
5.<br />
6.<br />
4<br />
Innovation in mind<br />
Surveying the scene<br />
Real-time strategy 5<br />
Timing is everything 3 Creating an efficient process 8<br />
Sureveying the scene 6<br />
7<br />
7.<br />
BIM strategies were utilized from beginning to end to construct the<br />
Interdisciplinary Science Teaching and Research Facility, located in the<br />
heart of University of South Florida’s Tampa campus.<br />
During preconstruction, material quantities were pulled from the<br />
BIM model to generate project estimates, greatly reducing the amount<br />
of time spent producing estimates.<br />
“By virtually travelling through the model, we were able to quickly<br />
provide the client with project estimates and identify complex construction<br />
areas that would be difficult to detect from traditional 2-D drawings,”<br />
explains Florida's VDC Manager Christina Huber.<br />
From there, the project team created 4-D construction sequences to<br />
visualize complex time scheduling data, linked the 3-D design model to the<br />
construction schedule to create simulations that illustrated the construction<br />
processes in time, coordinated the mechanical, electrical, plumbing and fire<br />
protection systems and produced project safety planning.<br />
“These strategies ensured that the project was delivered under<br />
budget and ahead of schedule,” Christina adds. “In fact, we reduced<br />
the structural schedule by 90 days.”<br />
8.<br />
Complete outperformance<br />
Creating an efficient process<br />
A project utilizing both prefabrication and BIM may sound daunting, but<br />
this hasn’t hindered the team on the Smyth County Community Hospital<br />
project in Marion, V.A. In fact, the team has found a way to merge BIM<br />
and the prefabrication process.<br />
“The operations team brought prefabrication into play for the<br />
overhead utility racks, patient bathroom modules and patient room<br />
headwalls,” explains Project Manager Jeff Elpers. “In order to support this<br />
effort, BIM is used to integrate the prefabrication support systems into<br />
the existing 3-D models.”<br />
Additionally, since the project is design-build, the team used 3-D<br />
coordination in early stages of the design, enabling clashes to be resolved<br />
before the release of construction documents.









