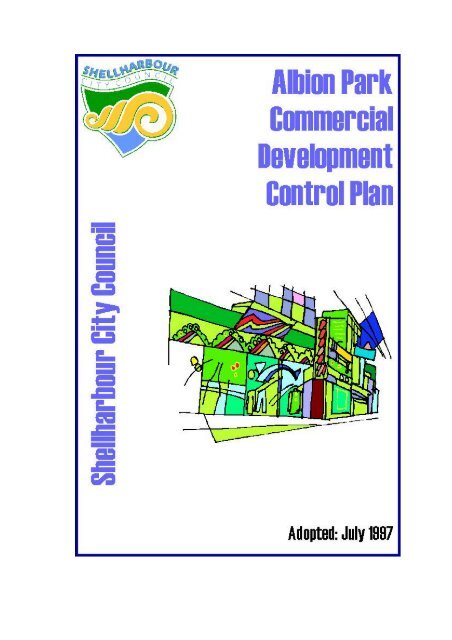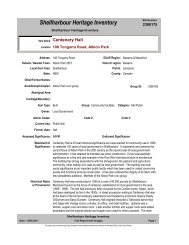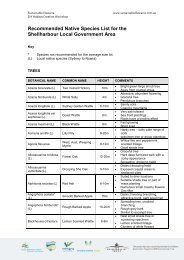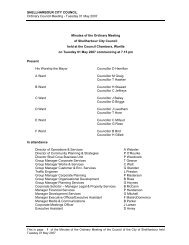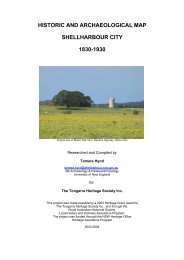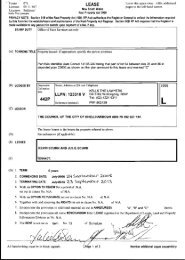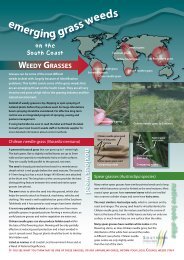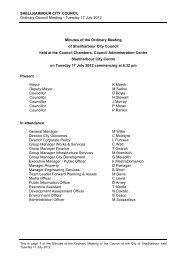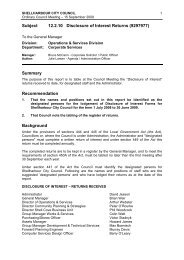Untitled - Shellharbour City Council
Untitled - Shellharbour City Council
Untitled - Shellharbour City Council
You also want an ePaper? Increase the reach of your titles
YUMPU automatically turns print PDFs into web optimized ePapers that Google loves.
<strong>Shellharbour</strong> <strong>City</strong> <strong>Council</strong> Albion Park Commercial Centre DCP<br />
Table of Contents<br />
1. GENERAL PROVISIONS ............................................................................................................ 1<br />
1.1 CITATION................................................................................................................................. 1<br />
1.2 LAND TO WHICH THIS PLAN APPLIES ........................................................................................ 1<br />
1.3 AIMS AND OBJECTIVES............................................................................................................. 2<br />
1.4 RELATIONSHIP TO ENVIRONMENTAL PLANNING INSTRUMENTS................................................ 2<br />
1.5 OTHER HELPFUL DOCUMENTS.................................................................................................. 2<br />
1.6 SETBACKS ............................................................................................................................... 3<br />
1.7 FLOOR AREA RESTRICTIONS..................................................................................................... 3<br />
1.8 FLOOR SPACE RATIO ................................................................................................................ 3<br />
1.9 HEIGHT.................................................................................................................................... 3<br />
1.10 APPEARANCE........................................................................................................................... 3<br />
1.11 PEDESTRIAN LINKS AND CIRCULATION .................................................................................... 3<br />
1.12 RESIDENTIAL DEVELOPMENT .................................................................................................. 4<br />
1.13 CAR PARKING.......................................................................................................................... 4<br />
1.14 TREE PRESERVATION ORDER................................................................................................... 4<br />
2 AREA A: TONGARRA ROAD FRONTAGES........................................................................... 5<br />
2.1 URBAN DESIGN ........................................................................................................................ 5<br />
2.2 LANDSCAPING ......................................................................................................................... 5<br />
2.3 CONSTRUCTION OF A REAR LANEWAY ..................................................................................... 5<br />
3 AREA B: LOT 1, D.P. 222288, TERRY STREET (DEVELOPMENT SITE)......................... 7<br />
3.1 PRESERVATION OF MELALEUCA DECORA ................................................................................ 7<br />
3.2 OPEN SPACE............................................................................................................................. 8<br />
3.3 MANAGEMENT OF MELALEUCA DECORA................................................................................. 8<br />
3.4 EFFECT OF EXCAVATION ON THE WATER TABLE....................................................................... 8<br />
3.5 LANDSCAPE THEME ................................................................................................................. 8<br />
3.6 TRAFFIC................................................................................................................................... 9<br />
4 AREA C: RUSSELL STREET SOUTH FRONTAGES ........................................................... 10<br />
4.1 EXISTING LAND USE............................................................................................................... 10<br />
4.2 FUTURE DEVELOPMENT ......................................................................................................... 10<br />
List of figures<br />
Figure 1: The land to which this plan applies................................................................. 1<br />
Figure 2: Streetscape design for Tongarra Road frontages ............................................ 6<br />
Figure 3: Approximate location of significant stand of Melaleuca decora .................... 7
<strong>Shellharbour</strong> <strong>City</strong> <strong>Council</strong> Albion Park Commercial Centre DCP<br />
1. GENERAL PROVISIONS<br />
1.1 Citation<br />
This plan may be cited as <strong>Shellharbour</strong> Development Control Plan No. 94/1 - Albion<br />
Park Commercial Centre.<br />
1.2 Land to which this plan applies<br />
This plan applies to that land edged heavy black shown in Figure 1.<br />
For the purposes of this plan the affected land is divided into three (3) distinct areas<br />
being:<br />
Area A: Tongarra Road frontages<br />
Area B: Lot 1, D.P. 222288, Terry Street ("development site")<br />
Area C: Russell Street South frontages<br />
These areas are identified in Figure 1.<br />
Figure 1: The land to which this plan applies<br />
P 782244<br />
5<br />
1<br />
SP 43869<br />
1<br />
DP 789925<br />
D<br />
DP 735782<br />
DP<br />
826619<br />
3<br />
PT1<br />
PT2<br />
DP<br />
37866<br />
102<br />
SP 35222<br />
817942<br />
54<br />
DP<br />
826619<br />
606092<br />
1<br />
100<br />
575<br />
PT1<br />
DP 802839<br />
RUSSELL<br />
McGRATH<br />
SP 21348<br />
346<br />
DP 833461<br />
1<br />
701273<br />
1<br />
42869<br />
520<br />
332<br />
DP 881436<br />
286<br />
285<br />
284<br />
283<br />
282<br />
DP 1046094<br />
DP 1111<br />
DP 703238<br />
4<br />
(LANEWAY)<br />
PT 32<br />
DP 845162<br />
2<br />
DP 164064<br />
PTA<br />
TONGARRA<br />
ST ST<br />
3<br />
B<br />
2<br />
PTB<br />
24<br />
1 1<br />
DP 817032<br />
DP 112260<br />
DP 716178<br />
PTA<br />
Area 1 B<br />
2<br />
PTB<br />
Area A<br />
DP 524955<br />
1<br />
DP 156<br />
DP 1046094<br />
DP 562489<br />
1<br />
3<br />
T<br />
3<br />
DP 800517<br />
Area C<br />
RUSSELL<br />
653<br />
2<br />
DP 161334<br />
TERRY<br />
SP 71252<br />
Page 1<br />
3969 1<br />
2<br />
4<br />
DP 808989<br />
A<br />
P 69983<br />
2 3<br />
DP 800517 1039097<br />
ST<br />
1<br />
1<br />
DP 783007<br />
1<br />
60<br />
1<br />
10<br />
2<br />
3<br />
8<br />
1<br />
4 8<br />
DP 37801<br />
13<br />
DP 38530<br />
2<br />
PT27<br />
DP 211327<br />
2 1<br />
DP 211327<br />
1<br />
1<br />
1<br />
3<br />
4<br />
5<br />
DP 38530<br />
12<br />
4<br />
DP 111172<br />
DP 737833<br />
DP 261974<br />
PT27<br />
19<br />
18<br />
6<br />
102<br />
11117<br />
11 10<br />
O'GORMAN<br />
5<br />
DP 998025<br />
ET LN<br />
DP<br />
DP<br />
20<br />
17<br />
16
<strong>Shellharbour</strong> <strong>City</strong> <strong>Council</strong> Albion Park Commercial Centre DCP<br />
1.3 Aims and objectives<br />
This plan aims to:<br />
• ensure that development on the subject land occurs in a coordinated manner;<br />
• encourage harmonious urban design by identifying key elements so as to improve<br />
the appearance of the town centre and create a sense of identity and visual cohesion.<br />
• ensure that vehicular access and parking are both safe and adequate for the<br />
development<br />
• ensure provision is made for appropriate pedestrian movement throughout the<br />
Albion Park Commercial Centre;<br />
• ensure that major new development on land to the south of Tongarra Road does not<br />
sterilise the existing commercial development fronting Tongarra Road and future<br />
commercial development fronting Russell Street;<br />
• protect and preserve the existing significant stand of Melaleuca decora on Lot 1,<br />
D.P. 222288, Terry Street;<br />
• to encourage the provision of "shop-top" style residential development throughout<br />
the Albion Park Commercial Centre.<br />
1.4 Relationship to environmental planning instruments<br />
The plan is also affected by the provisions of<br />
• Illawarra Regional Environmental Plan No. 1<br />
• <strong>Shellharbour</strong> Local Environmental Plan No. 16, as amended<br />
1.5 Other helpful documents<br />
This plan should be read in conjunction with the following documents:<br />
• Albion Park Town Centre Study by Devine Erby Mazlin<br />
• Commercial Development Control Plan No.2/92<br />
• <strong>Council</strong>'s Landscape Guidelines<br />
Page 2
<strong>Shellharbour</strong> <strong>City</strong> <strong>Council</strong> Albion Park Commercial Centre DCP<br />
• <strong>Council</strong>'s Section 94 Contributions Management Plan<br />
1.6 Setbacks<br />
In accordance with the general provisions of <strong>Council</strong>'s Commercial Development<br />
Control Plan (DCP 2/92) the minimum setback from the front boundary is 1.8 metres to<br />
the wall of the proposed building. It is, however, noted that in some instances greater<br />
setbacks may be required eg. due to road widening or in order to improve the<br />
streetscape. In this regard, applicants should consult with <strong>Council</strong> regarding setbacks<br />
prior to undertaking any design work.<br />
1.7 Floor area restrictions<br />
With the exception of Lot 1, D.P. 222288, Terry Street, the maximum permitted floor<br />
area for the purposes of shops or commercial premises is 500m².<br />
The maximum permitted site coverage is 70% unless, in the opinion of <strong>Council</strong>, special<br />
circumstances apply.<br />
1.8 Floor space ratio<br />
The maximum permitted floor space ratio is 1.5:1.<br />
1.9 Height<br />
The height of new development should take into account the height of adjacent<br />
development and the overall appearance of the Albion Park Town Centre. In this regard<br />
it is noted that existing development in the Albion Park Commercial area is generally a<br />
maximum of 11m in height and of a two storey appearance. Variations to height will<br />
only be considered by <strong>Council</strong> where such variations are necessary to accommodate<br />
distinctive design features that would contribute to the visual appeal and identity of the<br />
area. It is the responsibility of the applicant to identify and justify any variations to this<br />
standard.<br />
1.10 Appearance<br />
The design of shops and commercial buildings should enhance existing development<br />
through co-ordinated roof lines, selection of materials and colours. Applicants should<br />
refer to the Albion Park Town Centre Study for additional details and suggestions.<br />
1.11 Pedestrian links and circulation<br />
The general aim of this requirement is to encourage effective pedestrian movement<br />
from one site to another within a pleasant and safe environment and to ensure that major<br />
development does not sterilise the existing road front commercial development on<br />
Tongarra Road or future development on Russell Street.<br />
In this regard the applicant, when designing a development, should take into account the<br />
Page 3
<strong>Shellharbour</strong> <strong>City</strong> <strong>Council</strong> Albion Park Commercial Centre DCP<br />
following:<br />
existing pedestrian activity<br />
• the location of existing and proposed shops<br />
• the location of existing and proposed car parking facilities<br />
• the location of community facilities.<br />
Consideration must also be given to the provision of adequate lighting throughout car<br />
parking areas and access laneways to ensure pedestrian safety.<br />
The provision of a dedicated pedestrian accessway to Tongarra Road through Lot B,<br />
D.P. 164064 (currently vacant) is envisaged. This however is subject to satisfactory<br />
negotiations between <strong>Council</strong> and the affected property owner.<br />
With regard to the provision of pedestrian access to Russell Street the design of<br />
development in Areas B & C (as shown in Figure 1) shall indicate how an appropriate<br />
pedestrian link is to be provided.<br />
1.12 Residential Development<br />
Developments containing a mixture of residential, retail and commercial uses us<br />
strongly encouraged. In this regard the residential component of the development shall<br />
generally be located above the retail/commercial component of the development.<br />
For those developments which propose this form of development <strong>Council</strong> may waive or<br />
reduce the car parking requirements identified in <strong>Council</strong>'s Car Parking Code for the<br />
residential component of the development.<br />
1.13 Car Parking<br />
The provisions of <strong>Council</strong>'s Commercial Development Control Plan (DCP 2/92) and<br />
Car Parking Policy will apply.<br />
1.14 Tree Preservation Order<br />
<strong>Council</strong>'s Tree Preservation Order, gazetted on 2 November, 1990 applies.<br />
Page 4
<strong>Shellharbour</strong> <strong>City</strong> <strong>Council</strong> Albion Park Commercial Centre DCP<br />
2 AREA A: TONGARRA ROAD FRONTAGES<br />
The following provisions relate specifically to those properties in the subject area with<br />
frontage to Tongarra Road (identified as Area A on Figure 1).<br />
2.1 Urban design<br />
<strong>Council</strong> actively encourages the improvement of the streetscape through the<br />
coordination of signage and the use of street furniture and architectural treatments along<br />
the Tongarra Road frontage, with the intention being to improve the visual appeal of the<br />
area and to create a sense of identity and visual cohesion. In this regard specific<br />
reference is made to the principles outlined in Sections 6 and 7 of the Albion Park Town<br />
Centre Study.<br />
It is acknowledged that those properties fronting Tongarra Road are affected by road<br />
widening thus providing a significant setback from the existing road reserve. This<br />
provides greater opportunity for the implementation of effective streetscape<br />
enhancement. Such a treatment may include a mix of angled parking and landscaping<br />
(including the provision of street furniture and paving). A concept plan for the<br />
streetscape treatment of the Tongarra Road frontage is shown in Figure 2.<br />
The establishment of sidewalk cafes and the like along this frontage is also strongly<br />
encouraged. In this regard, prospective applicants should contact <strong>Council</strong> to discuss<br />
their proposal prior to the lodgement of a development application.<br />
2.2 Landscaping<br />
In conjunction with the traffic management works identified in Figure 2 <strong>Council</strong> will<br />
develop a detailed landscaping plan for this area. The objectives of this landscaping<br />
design will be<br />
• to soften the impact of existing commercial development; and<br />
• to provide a pleasant pedestrian environment<br />
• to use predominantly native species and re-establish local plants where appropriate.<br />
NOTE: The traffic management works identified in Figure 2 will not be<br />
undertaken until such time as the proposed Albion Park by-pass has<br />
been constructed.<br />
2.3 Construction of a rear laneway<br />
The rear of those properties fronting Tongarra Road and land adjacent to the northern<br />
boundary of Lot 1, D.P. 222288, Terry Street is affected by a 9(c) - Local Roads<br />
Reservation zoning. The purpose of this reservation for those properties fronting<br />
Tongarra Road is to provide rear access for the purposes of car parking and servicing.<br />
Page 5
<strong>Shellharbour</strong> <strong>City</strong> <strong>Council</strong> Albion Park Commercial Centre DCP<br />
This laneway will be constructed by <strong>Council</strong> when all appropriate land is in <strong>Council</strong><br />
ownership and will incorporate for designated parking bays. The location of the<br />
proposed laneway must be acknowledged in the design of any development proposal<br />
over land affected by the reservation.<br />
Figure 2: Streetscape design for Tongarra Road frontages<br />
Page 6
<strong>Shellharbour</strong> <strong>City</strong> <strong>Council</strong> Albion Park Commercial Centre DCP<br />
3 AREA B: LOT 1, D.P. 222288, TERRY STREET<br />
(DEVELOPMENT SITE)<br />
The following provisions apply specifically to development on that land identified as<br />
Lot 1, D.P. 222288, Terry Street, Albion Park (identified as Area B in Figure 1).<br />
3.1 Preservation of Melaleuca decora<br />
To ensure the preservation of the existing substantial stand of Melaleuca decora on the<br />
subject land, development apart from that specified below will not be supported on,<br />
over or under that area of the subject land show edged in heavy black and hatched in<br />
Figure 3.<br />
Figure 3: Approximate location of significant stand of Melaleuca decora<br />
P 782244<br />
5<br />
1<br />
SP 43869<br />
1<br />
DP 789925<br />
D<br />
DP 735782<br />
DP<br />
826619<br />
3<br />
PT1<br />
PT2<br />
DP<br />
37866<br />
102<br />
SP 35222<br />
817942<br />
DP<br />
826619<br />
54<br />
606092<br />
1<br />
100<br />
575<br />
PT1<br />
DP 802839<br />
RUSSELL<br />
McGRATH<br />
SP 21348<br />
346<br />
DP 833461<br />
1<br />
701273<br />
1<br />
42869<br />
520<br />
332<br />
DP 881436<br />
286<br />
285<br />
284<br />
283<br />
282<br />
DP 1046094<br />
DP 1111<br />
DP 703238<br />
4<br />
(LANEWAY)<br />
PT 32<br />
DP 845162<br />
2<br />
DP 164064<br />
PTA<br />
TONGARRA<br />
3<br />
B<br />
DP 524955<br />
1<br />
24<br />
1 1<br />
DP 817032<br />
Acceptable development includes:<br />
ST ST<br />
• understorey clearance<br />
2<br />
PTB<br />
DP 1562<br />
DP 112260<br />
2<br />
PTB<br />
1<br />
DP 716178<br />
PTA<br />
DP 1046094<br />
DP 562489<br />
3<br />
T<br />
3<br />
DP 800517<br />
RUSSELL<br />
653<br />
2<br />
DP 161334<br />
TERRY<br />
Significant stand of<br />
Melaleuca decora<br />
1<br />
(approx. location only)<br />
• nature trail construction and maintenance<br />
SP 71252<br />
Page 7<br />
3969 1<br />
2<br />
4<br />
DP 808989<br />
A<br />
P 69983<br />
2 3<br />
DP 800517 1039097<br />
ST<br />
1<br />
1<br />
DP 783007<br />
1<br />
360<br />
1<br />
10<br />
2<br />
3<br />
809<br />
1<br />
4 8<br />
DP 37801<br />
13<br />
DP 38530<br />
2<br />
PT27<br />
DP 211327<br />
2 1<br />
DP 211327<br />
1<br />
1<br />
1<br />
3<br />
4<br />
5<br />
DP 38530<br />
12<br />
4<br />
DP 111172<br />
DP 737833<br />
DP 261974<br />
PT27<br />
19<br />
18<br />
6<br />
102<br />
11117<br />
11 10<br />
O'GORMAN<br />
5<br />
DP 998025<br />
• other such development for the purpose of the continued preservation of the existing<br />
trees<br />
ET LN<br />
P<br />
DP<br />
20<br />
17<br />
16
<strong>Shellharbour</strong> <strong>City</strong> <strong>Council</strong> Albion Park Commercial Centre DCP<br />
NOTE: <strong>Council</strong>'s written approval must be obtained prior to any works being<br />
carried out in this area.<br />
Any development application for this site is to be accompanied by a survey plan<br />
showing the precise location of all trees on the site. Any development proposal should<br />
attempt to maintain as many trees as possible on the site particularly within the area<br />
shown on the map. Any removal of trees is to be clearly shown on the survey plan and<br />
detailed justification provided.<br />
3.2 Open space<br />
When developing the subject site the developer will be required to dedicate to <strong>Council</strong><br />
an area of open space of at least 3,100m². In recognition of the unique location of the<br />
site in relation to adjacent community facilities and the significant stand of Melaleuca<br />
decora on the site this open space must generally be located within the hatched area<br />
shown in Figure 3.<br />
3.3 Management of Melaleuca decora<br />
Development will not commence on the subject land until such time as a comprehensive<br />
management plan for the stand of Melaleuca decora has been submitted to and approved<br />
by <strong>Council</strong>.<br />
The contents of the management plan shall be observed by the developer during the<br />
construction of any development on the site. Any ongoing management measures<br />
included in the plan will be implemented by <strong>Council</strong> once the land has been dedicated.<br />
3.4 Effect of excavation on the water table<br />
A detailed geotechnical investigation is to be undertaken by the applicant to determine<br />
the effect of excavation on the existing water table and potential impact on the<br />
Melaleuca decora. A detailed drainage analysis is also to form part of this investigation.<br />
The depth of any excavations and the drainage systems for the development is to be<br />
determined on the basis of the recommendations of the hydrological investigations and<br />
in accordance with <strong>Council</strong> advice.<br />
3.5 Landscape theme<br />
Future landscaping on the development site should not only be compatible with the<br />
stand of Melaleuca decora but also attempt to reinstate local native vegetation wherever<br />
possible.<br />
A young Ficus macrophylla (Moreton Bay Fig) is located adjacent to an existing track<br />
linking Terry Street and Russell Street. As this species of tree has an extremely long life<br />
span and this particular tree has the potential to become a prominent site feature, the<br />
Page 8
<strong>Shellharbour</strong> <strong>City</strong> <strong>Council</strong> Albion Park Commercial Centre DCP<br />
subject tree should be clearly identified in the detailed tree survey to accompany any<br />
development application for the subject property and incorporated in the landscape<br />
design for the development.<br />
3.6 Traffic<br />
Traffic calming measures are to be implemented on Russell Street in association with<br />
any development on the subject property. These traffic calming measures and the<br />
location and design of entry/exit points are to be developed in conjunction with <strong>Council</strong><br />
and the Roads and Traffic Authority.<br />
Page 9
<strong>Shellharbour</strong> <strong>City</strong> <strong>Council</strong> Albion Park Commercial Centre DCP<br />
4 AREA C: RUSSELL STREET SOUTH FRONTAGES<br />
The following provisions relate specifically to those properties that have frontages to<br />
Russell Street at the southern boundary of the land to which this plan applies (identified<br />
as Area C in Figure 1).<br />
4.1 Existing land use<br />
The existing "scrap metal yard" is considered to be neither a visually compatible nor<br />
complementary land use to the adjoining commercial, residential and community areas.<br />
Although this use is able to remain under "existing use rights", it is <strong>Council</strong>'s aim that<br />
the use of the property change to become consistent with the objectives of the 3(a) -<br />
General Business zone.<br />
4.2 Future development<br />
Future development in Area C should where possible relate to any existing commercial<br />
development on Lot 1, D.P. 222288, Terry Street, whilst being sympathetic to other<br />
development nearby. Designs should enable pedestrian access to adjacent commercial<br />
development and co-ordinate visual appearance with commercial development to the<br />
north by way of colour, materials, height and landscaping.<br />
It is acknowledged that some form of service industrial land may be appropriate in<br />
Albion Park and that the Russell Street South properties may be suited to this type of<br />
use. However, before consideration can be given to an application for rezoning to<br />
permit such a use further planning assessment would be required. Any such rezoning<br />
proposal would be at the initiative and cost of an interested developer and subject to<br />
normal statutory processes.<br />
G:\TPL\PERMDOC\DCP\Albion Park Commercial DCP.doc<br />
Page 10


