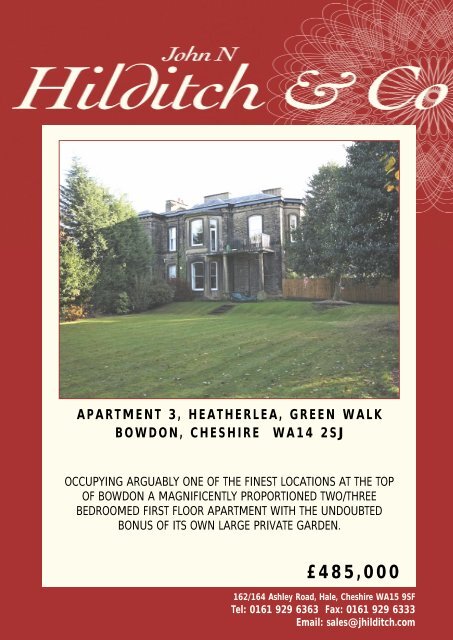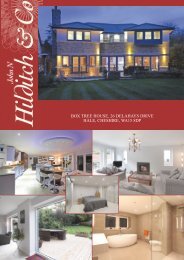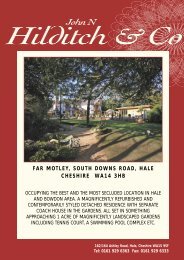apartment 3, heatherlea, green walk bowdon, cheshire wa14 2sj
apartment 3, heatherlea, green walk bowdon, cheshire wa14 2sj
apartment 3, heatherlea, green walk bowdon, cheshire wa14 2sj
Create successful ePaper yourself
Turn your PDF publications into a flip-book with our unique Google optimized e-Paper software.
APARTMENT 3, HEATHERLEA, GREEN WALK<br />
BOWDON, CHESHIRE WA14 2SJ<br />
OCCUPYING ARGUABLY ONE OF THE FINEST LOCATIONS AT THE TOP<br />
OF BOWDON A MAGNIFICENTLY PROPORTIONED TWO/THREE<br />
BEDROOMED FIRST FLOOR APARTMENT WITH THE UNDOUBTED<br />
BONUS OF ITS OWN LARGE PRIVATE GARDEN.<br />
£485,000<br />
162/164 Ashley Road, Hale, Cheshire WA15 9SF<br />
Tel: 0161 929 6363 Fax: 0161 929 6333<br />
Email: sales@jhilditch.com
DESCRIPTION<br />
Occupying arguably one of the finest locations in Bowdon this magnificent first floor<br />
<strong>apartment</strong> is part of an early Victorian mansion house and the accommodation is set<br />
out expansively over one level. Briefly the gas centrally heated accommodation<br />
comprises a large communal entrance hallway with easy rise staircase to first floor<br />
and landing. The <strong>apartment</strong> itself has an L shaped entrance hallway, a magnificent<br />
dining hall with vaulted ceiling and roof light, good sized principal living room,<br />
recently refitted bespoke breakfast kitchen with utility room accessed from the inner<br />
hallway itself. Completing the accommodation is a living room which could easily be<br />
used as a third bedroom, master bedroom with en-suite a large guest bedroom and<br />
completing the overall accommodation leading from the original entrance hallway is<br />
a cloakroom and wc. Externally are the gardens, parking facilities as described<br />
overleaf.<br />
This <strong>apartment</strong> was acquired by our clients in recent times and has been completely remodelled.<br />
The kitchen has been beautifully re-fitted and as have both bathrooms. The<br />
<strong>apartment</strong> is tastefully decorated throughout and has retained many of the fine original<br />
Victorian features. At the risk of repeating ourselves, this <strong>apartment</strong> has the most unusual<br />
bonus of its own large private garden which is beautifully private and enclosed from all the<br />
other residents. Green Walk itself is characterised by a mixture of top class houses and<br />
<strong>apartment</strong>s many of which have been re-modelled in recent times. Hale and Altrincham lie<br />
within easy striking distance as does the urban motorway network and International Airport.<br />
Schools for all ages serve the area, the Bollin Valley and Green Belt are on the doorstep.<br />
DIRECTIONS<br />
From the centre of Hale proceed across the level crossing to the first set of traffic lights,<br />
proceed up Stamford Road which continues into Green Walk where the property will be found<br />
on the right hand side.<br />
IN FURTHER DETAIL THE ACCOMMODATION<br />
COMPRISES<br />
Please note that we have not checked any of the appliances or the central heating system<br />
included in the sale (if any). All prospective purchasers should satisfy themselves on this<br />
point prior to entering into a contract.<br />
GROUND FLOOR<br />
LARGE COMMUNAL ENTRANCE HALLWAY<br />
with staircase to first floor and communal landing.<br />
FIRST FLOOR & LANDING<br />
The <strong>apartment</strong> itself comprises:<br />
L SHAPED ENTRANCE HALL 3.94 MAXIMUM X 3.4 (12’11” X 11’2”)<br />
with a range of bespoke built-in storage cupboards with drawers beneath. Moulded ceiling<br />
cornicing. Burglar alarm controls. Wall light point. Entry phone system. Rectangular<br />
archway leading through into a striking dining hall.<br />
DINING HALL 4.57 X 4.3 (15’0” X 14’1”) WITH A TALL 3.95 (12’11”)<br />
ceiling opening into a refurbished roof light and dome. Enhancing the already excellent<br />
lighting of the <strong>apartment</strong> this dining hall could serve as a reception area or equally as our<br />
client has it as a semi formal dining room with Victorian style radiator. Deep moulded<br />
ceiling cornicing. Picture rail and tall skirting boards. Central heating thermostat. Wall light<br />
point.<br />
WALK-IN CLOAKS AREA 1.6 X 1.34 (5’3” X 4’5”)<br />
with a built-in storage and airing cupboard facility in turn leading to an independent wc.<br />
WC 2.14 X 1.31 (7’0” X 4’4”)<br />
with attractive tiled flooring. Wall mounted wash basin. Low level wc. Central heating<br />
radiator and predominantly tiled walls.<br />
INNER HALLWAY AREA 2.58 X 1.94 (8’6” X 6’4”)<br />
which in turn leads through into a utility room and bathroom beyond.<br />
LOUNGE 6.5 X 4.88 (21’4” X 16’0”)<br />
a magnificent principal entertaining room with classic early Victorian bay overlooking the<br />
front gardens. Deep moulded ceiling cornicing. Picture rail. Deep skirting boards. Two<br />
Victorian style radiators. The focal point of this room is a contemporary fireplace<br />
incorporating a living flame gas fire.
FAMILY ROOM (COULD BE USED AS A THIRD BEDROOM) 5.35 X 2.71<br />
(17’6” X 8’11”)<br />
with large picture window overlooking the front garden. Television point. Built-in<br />
storage cupboards. Deep moulded ceiling cornicing. Picture rail. Central heating<br />
radiators. Double doors returning into the dining hall. Telephone point.<br />
BREAKFAST KITCHEN 7.8 X 3.44 (25’7” X 11’3”) WIDENING TO 4.28<br />
(14’0”)<br />
a magnificent additional entertaining area incorporated within the kitchen which<br />
has been stylishly refitted by our clients. There is an independent breakfasting<br />
area suitable for a substantial table and chairs with central heating radiator and<br />
picture windows overlooking the side garden. The kitchen has been fitted with a<br />
range of bespoke units comprising inset double bowl Belfast style sink units with a<br />
comprehensive range of base cupboards, drawers, matching eye level cupboards<br />
and dark Corian working surfaces. Waste disposal. Space for Range Style Range<br />
Master cooker with twin ovens, five ring gas hob and hot plate with a matching<br />
backing and Range Master extractor. Integrated Zanussi oven and microwave.<br />
Two integrated refrigerators and freezers. Dishwasher. Partly tiled walls. Moulded<br />
ceiling cornicing. Picture rail. Expelair. Vertically mounted contemporary central<br />
heating radiator. Plumbing for a washing machine.<br />
UTILITY ROOM (ACCESSED VIA THE INNER LANDING) 2.7 X 1.96 (8’10”<br />
X 6’5”)<br />
inset sink unit with a range of base cupboards and working surfaces over with<br />
tiled surround. Wall mounted spotlights. Picture rail. In turn leading to family<br />
bathroom. Space for dryer.<br />
MASTER BEDROOM 5.35 X 4.32 (17’6” X 14’2”)<br />
with angular bay window overlooking our clients own private garden also opening<br />
through a French door onto a private quarry tiled roof terrace with spiral staircase<br />
leading down into the garden itself. The bedroom area has a range of<br />
contemporary fitted wardrobes. Central heating radiator. Television point.<br />
Telephone point. Two wall light points.<br />
EN-SUITE BATHROOM 3.98 X 3.5 (13’0” X 11’6”)<br />
refitted with a contemporary white suite of wall mounted wash basin, low level<br />
wc. Roll top style contemporary bath with mixer tap and shower attachment.<br />
Large <strong>walk</strong>-in Aqualux double power shower, steam etc. with thermostatic unit.<br />
Double opening doors. Additional shower head. Wall mounted heated towel rail.<br />
Central heating radiator. Moulded ceiling cornicing. Picture rail. Shaver point.<br />
BEDROOM TWO 6.2 X 4.95 (20’4” X 16’2”)<br />
picture windows to both side and front. Deep moulded ceiling cornicing. Picture<br />
rail. Central ceiling rose. Telephone point. Range of contemporary built-in<br />
wardrobes.<br />
FAMILY BATHROOM 2.8 X 2.32 (9’2” X 7’8”)<br />
refitted with a contemporary white suite comprising low level wc, panelled bath in<br />
a tiled surround with mixer tap and shower attachment. Wall mounted heated<br />
towel rail/radiator. Expelair.<br />
EXTERNALLY<br />
VISITORS AND RESIDENTS CAR PARKING (TWO DESIGNATED SPACES).<br />
GARDENS<br />
Apartment 3 Heatherlea has the most unusual virtue of a large private garden. A<br />
huge expanse of lawn is flanked by a range of raised herbaceous borders with a<br />
large number of mature shrubs and trees both in the garden and gardens adjacent<br />
affording an excellent level of privacy. This garden can be accessed via the<br />
communal entrance or indeed via our clients own private roof terrace with<br />
wrought iron spiral staircase leading down into the garden itself. The garden<br />
enjoys an excellent degree of afternoon sunshine and is not overlooked.<br />
SERVICES:<br />
All mains services are connected, a telephone is at present installed and there is a<br />
more than adequate supply of power points.<br />
TENURE:<br />
ASSESSMENT:<br />
Trafford Borough Council. Council Tax Band ‘ ‘<br />
VACANT POSSESSION UPON COMPLETION<br />
VIEWING:<br />
By appointment through the Agent.
www.jhilditch.com<br />
Independent Estate Agents<br />
FLOOR PLANS<br />
Not to Scale. For Illustration purposes only.<br />
162/164 Ashley Road, Hale, Cheshire WA15 9SF<br />
Tel: 0161 929 6363 Fax: 0161 929 6333<br />
Email: sales@jhilditch.com<br />
NOTICE: John Hilditch & Co for themselves and for the vendors or lessors of this property whose agents they are give notice that:<br />
(i) the particulars are set out as a general outline only for the guidance of intending purchasers or lessees, and do not constitute, nor constitute part of, an offer or contract;<br />
(ii) all descriptions, dimensions, references to condition and necessary permissions for use and occupation, and other details are given in good faith and are believed to be correct<br />
but any intending purchasers or tenants should not rely on them as statements or representations of fact but must satisfy themselves by inspection or otherwise as to the correctness of each of them;<br />
(iii) no person in the employment of John Hilditch & Co has any authority to make or give any representation or warranty whatever in relation to this property.




