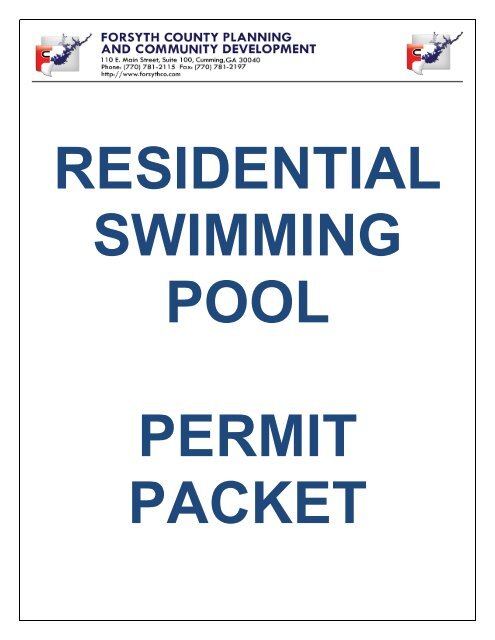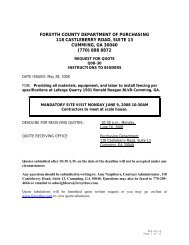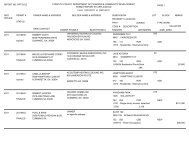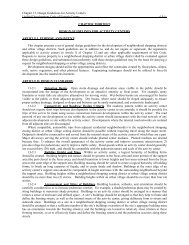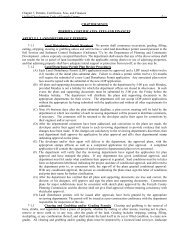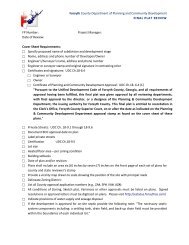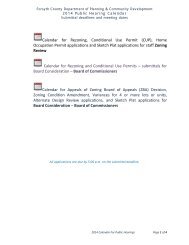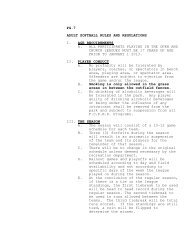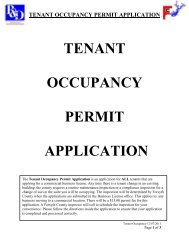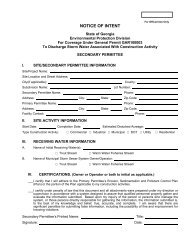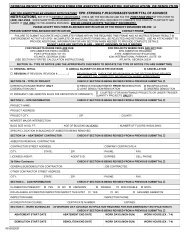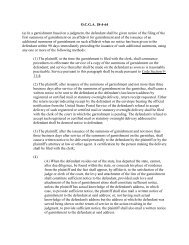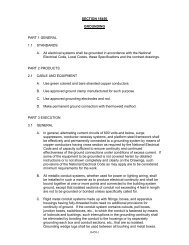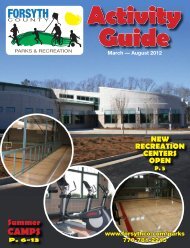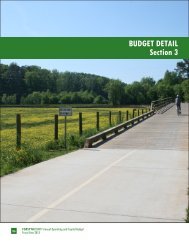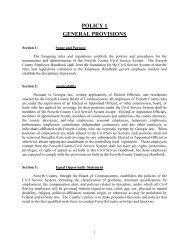residential building permit checklist - Forsyth County Government
residential building permit checklist - Forsyth County Government
residential building permit checklist - Forsyth County Government
Create successful ePaper yourself
Turn your PDF publications into a flip-book with our unique Google optimized e-Paper software.
RESIDENTIAL<br />
SWIMMING<br />
POOL<br />
PERMIT<br />
PACKET
CHECKLIST<br />
Please complete the entire application package, including:<br />
□ Permit Details Form<br />
□ Property Owner Authorization Form or signed copy of Sales Contract<br />
□ Affidavits<br />
1. Georgia State Energy Code affidavit.<br />
2. Contractor Affidavits – Required. (must be signed and submitted prior to applying for<br />
<strong>building</strong> <strong>permit</strong>)<br />
� Electrical affidavit/ Temp to Perm.<br />
� Mechanical affidavit.<br />
� Plumbing affidavit.<br />
3. Self Work Affidavit (if applicable – will be signed at <strong>building</strong> <strong>permit</strong> submittal)<br />
4. Pool Drain Discharge Location Affidavit.<br />
□ Georgia Erosion & Sediment Control Certification Card – attach copy of card<br />
□ Temporary Toilet / Exemption Form – Required by <strong>Forsyth</strong> <strong>County</strong> Health Department (will<br />
be signed at <strong>building</strong> <strong>permit</strong> submittal)<br />
□ Septic Tank Permit – Required if on septic. Obtain at <strong>Forsyth</strong> <strong>County</strong> Health Department<br />
(770-781-6909) prior to applying for <strong>building</strong> <strong>permit</strong>.<br />
□ Site Plan – Scale drawing 2 copies 8 ½ x 11 see page 3 for additional requirements<br />
□ Individual lot <strong>permit</strong> – if applicable<br />
□ Fees – See Fee Schedule. Impact fees are required for all new finished space.<br />
□ Inspection process see page 8<br />
FORSYTH COUNTY, GA – RESIDENTIAL SWIMMING POOL PERMIT APPLICATION -Page 1 -
GENERAL INFORMATION<br />
**All site plans and <strong>permit</strong> cards are to remain onsite<br />
until a Certificate of Completion has been obtained **<br />
RESIDENTIAL SITE PLAN REQUIREMENTS<br />
A site plan is required for any proposed <strong>residential</strong> <strong>building</strong> or structures, any proposed addition to an<br />
existing <strong>residential</strong> <strong>building</strong> or structure, any proposed <strong>residential</strong> accessory <strong>building</strong> or structure,<br />
including swimming pools and retaining walls. The following information is required to be on site plan.<br />
a. Property lines with dimensions<br />
b. Location and names of all abutting streets and rights of way<br />
c. Minimum required front, side and rear <strong>building</strong> setback lines with dimensions<br />
d. The approximate outline of all proposed and existing <strong>building</strong>s and structures including<br />
projections such as fireplaces, bay windows, porches, patio’s and deck’s.<br />
e. The approximated outline of all driveways, walkways, swimming pools, retaining walls, and<br />
other improvements proposed or existing.<br />
f. Outline of roof overhangs need not be shown however dimensions of overhangs must be<br />
listed.<br />
g. Dimensions of <strong>building</strong> and distances between all structures and the nearest property lines.<br />
Dimensions of all projections including bay windows, fireplaces, porches, decks, and eaves.<br />
h. Location and dimension of all floodplain limits, buffer requirements, and all drainage or any<br />
other easements.<br />
i. Subdivision name, lot number, street address and zoning.<br />
j. Required zoning conditions for separation between <strong>building</strong>s on adjacent lots specifying where<br />
measurement is taken from wall to wall, foundation to foundation, eave to eave, roof overhang<br />
to roof overhang.<br />
k. Any and all other zoning requirements of the zoning approval square footage requirements,<br />
garage single double etc.<br />
**The issuance of a <strong>building</strong> <strong>permit</strong> does not assure that the <strong>building</strong> setbacks<br />
have been met or that the structure does not encroach on any easement, or<br />
buffer. The owner and/or <strong>permit</strong> holder have the sole responsibility of<br />
determining compliance with setbacks and non-encroachment of easements and<br />
buffers. **<br />
FORSYTH COUNTY, GA – RESIDENTIAL SWIMMING POOL PERMIT APPLICATION -Page 2 -
Building Permit # ___________________________<br />
PERMIT DETAILS FORM<br />
Address: __________________________________________ City/State/Zip: _______________________<br />
Directions to job site:<br />
________________________________________________________________________________________<br />
________________________________________________________________________________________<br />
Subdivision Name: _______________________________________________________ Lot # _______<br />
CONTRACTOR INFORMATION<br />
<strong>Forsyth</strong> <strong>County</strong> Business License / Registration # ________________________________________________<br />
Business Name: ______________________________________________ Phone # ____________________<br />
Address: _____________________________________________City/State/Zip: _______________________<br />
Onsite Contact Person: Name: __________________________________________ Phone #:_____________<br />
Email: __________________________________________________________________________________<br />
OWNER INFORMATION<br />
Last Name: _______________________ First Name: _________________________ Phone #_____________<br />
Address: _________________________________________City/State/Zip: ___________________________<br />
PROJECT INFORMATION<br />
Description of work: _______________________________________________________________________<br />
Class Work: New Re<strong>permit</strong> (if re<strong>permit</strong> old <strong>permit</strong> number)__________________________<br />
Construction Type: On- Site<br />
Sewer System: Septic: (<strong>Forsyth</strong> <strong>County</strong> Health Dept. Permit #___________)<br />
Sewer: <strong>County</strong> City Private<br />
Pool Type: Gunite Liner Fiberglass Above ground<br />
Square footage of Swimming Pool: ________________<br />
FORSYTH COUNTY, GA – RESIDENTIAL SWIMMING POOL PERMIT APPLICATION -Page 3 -
Total disturbed acreage associated with this <strong>permit</strong> and the disturbed acreage for any adjacent <strong>permit</strong>s<br />
that will be disturbed at the same time:<br />
Total Acreage: ___________________ Disturbed Acreage: _______________________<br />
Current use of Property: Vacant Residential Agricultural Other ________________<br />
Other <strong>building</strong>s on property: Home Storage Buildings Other ____________________________<br />
Will pool be heated? Yes No<br />
Will electric underground be needed? Yes No<br />
Will underground gas line inspection be needed? Yes No<br />
Pool Heater Size: __________BTU<br />
NO STRUCTURES OF ANY TYPE SHALL BE INSTALLED OR CONSTRUCTED WITHIN ANY EASEMENT<br />
I, ______________________________________________, hereby certify that the above information<br />
is true and correct.<br />
________________________________________________<br />
Property Owner Signature<br />
________________________________________________ ________________<br />
Notary Public Signature and Stamp Date<br />
GSWCC CERTIFICATION<br />
I am aware that a Georgia Soil & Water Conservation Commission Card Holder must be on site during any<br />
land disturbance activity. (Copy of Card must be presented with <strong>permit</strong> application)<br />
__________________________________________________<br />
GSWCC Certification Card Holder Signature<br />
Certification # ______________________________________<br />
________________________________________________ ________________<br />
Notary Public Signature and Stamp Date<br />
FORSYTH COUNTY, GA – RESIDENTIAL SWIMMING POOL PERMIT APPLICATION -Page 4 -
PROPERTY OWNER AUTHORIZATION FORM<br />
Property Location: _________________________________________________________________<br />
Self Work: I will seek to obtain my own <strong>permit</strong> and ag ree to fill out a Self Work Affidavit at time of<br />
<strong>building</strong> <strong>permit</strong> submittal.<br />
Contractor: I hereby authorize the person named in the Authorized Agent section to both obtain a<br />
<strong>building</strong> <strong>permit</strong> for my property and complete construction.<br />
Combination: I will seek to obtain a <strong>permit</strong> for contractor as authorized in the Contractor Authorization<br />
section. Construction will be completed by the contractor.<br />
AUTHORIZED AGENT<br />
Name: ___________________________________________________________________________<br />
Address: _________________________________________________________________________<br />
City/State/Zip: _____________________________________________________________________<br />
Phone # ______________________Email Address: _______________________________________<br />
NOTARIZATION<br />
I, ______________________________________________, hereby certify that the above information<br />
is true and correct.<br />
________________________________________________<br />
Property Owner Signature<br />
________________________________________________ ________________<br />
Notary Public Signature and Stamp Date<br />
CONTRACTOR AUTHORIZATION<br />
I, the contractor, authorize the property owner to pursue a <strong>building</strong> <strong>permit</strong> under my business license<br />
name and number.<br />
_______________________________________________ ________________<br />
Contractor Signature Date<br />
_______________________________________________<br />
<strong>Forsyth</strong> <strong>County</strong> Business License / Registration #<br />
FORSYTH COUNTY, GA – RESIDENTIAL SWIMMING POOL PERMIT APPLICATION -Page 5 -
SWIMMING POOL DRAIN DISCHARGE<br />
LOCATION AFFIDAVIT<br />
Article III, Section 82-63<br />
No person shall discharge or cause to be discharged any storm water, surface water, groundwater,<br />
roof runoff, swimming pool backwash or drain, subsurface drainage, uncontaminated cooling water,<br />
or unpolluted industrial process waters to any sanitary sewer, and wastewaters shall not be<br />
discharged to a sanitary sewer, except in accordance with all applicable laws, regulations and <strong>permit</strong>s<br />
(including without limitation, NPDES <strong>permit</strong>s requiring treatment prior to discharge.<br />
The penalty for violation:<br />
Section: 82-98 civil penalties.<br />
(a) Any user or person who has violated, or continues to violate, any provision of this ordinance, a<br />
wastewater discharge <strong>permit</strong>, or order issued hereunder, or any other pretreatment standard or<br />
requirement shall be liable to the county for a maximum civil penalty of $1,000.00 per violation<br />
per day. In the case of monthly or other long-term average discharge limit violations, penalties<br />
shall accrue for each day during the period of the violation. Notwithstanding the foregoing, civil<br />
penalties may be in addition to, but shall not be duplicative of, administrative fines assessed<br />
under section 82-91, and the county is authorized to bring an action for civil penalties<br />
regardless of whether such administrative fines have been assessed.<br />
By signing this affidavit I state that my swimming pool is not connected in any way to the <strong>County</strong><br />
sanitary sewer system.<br />
Signature<br />
Address<br />
Subdivision<br />
Notary Public<br />
FORSYTH COUNTY, GA – RESIDENTIAL SWIMMING POOL PERMIT APPLICATION -Page 7 -<br />
Date
Inspection Process<br />
Inspections<br />
The following information is provided to assist homeowners and contractors with the inspection process once<br />
all necessary <strong>permit</strong>s have been obtained. The Inspection Department conducts trade specific inspections.<br />
1. Pool Location Inspection: The purpose of this inspection is to verify pool location on the lot, as well as<br />
set back requirements. This requires a minimum a painted outline of the below ground pool walls. You<br />
may also request this inspection after excavation. (Before pool walls are in place). The approved site<br />
plan must be posted on site available for inspectors to review at all times throughout the inspection<br />
process. Pool setbacks are measured to the closest point of the structure above or below grade. In most<br />
cases this is the outer edge of the pool walls (not water’s edge). It is the <strong>permit</strong> applicant’s<br />
responsibility to ensure all property lines are clearly marked, preferably by string in order for the<br />
setbacks to be measured accurately. In cases where the setback measurement cannot be accurately<br />
verified or where the structure is one foot or less from the required setback, a registered survey may be<br />
required.<br />
2. Pool steel in Ground: This is an electrical inspection of the steel basket and bonding of the light niche.<br />
(prior to basket pour)<br />
3. Rough piping Inspection: This inspection includes a vacuum entrapment hazard inspection using one<br />
of the following: Appendix G, 2006 International Residential Code or APSP/ANSI 7 standard. This<br />
inspection must be done prior to basket pour and includes all circulation piping. Piping must be<br />
suitably visible to ensure compliance. Copies of these standards are available through the <strong>permit</strong> office.<br />
The “pool steel in ground” and “the piping inspection” can be requested simultaneously, however<br />
piping inspections are conducted by plumbing inspectors so two different inspectors will be coming out<br />
to your job.<br />
4. Deck steel inspection: This is to ensure proper grounding of steel under the deck area that surrounds the<br />
pool, and also grounding of any equipment. (prior to deck pour)<br />
o An additional underground inspection may be needed if you have underground wiring or gas<br />
pipe that is not in place at the time of the deck steel inspection.<br />
5. Final Plumbing: This will be an inspection of listed outlet covers, any plumbing requirements for<br />
makeup water, as well as inspection of SVRS when required. Inspection should be requested after all<br />
systems are installed and functioning.<br />
6. Final Inspections: This is the last inspection on pools. Pools should be complete and ready for use<br />
before requesting this inspection. All equipment is installed and functioning. The pool barriers as well as<br />
any required door alarms are installed. The inspector will need access into the dwelling to verify alarms.<br />
FORSYTH COUNTY, GA – RESIDENTIAL SWIMMING POOL PERMIT APPLICATION -Page 8 -


