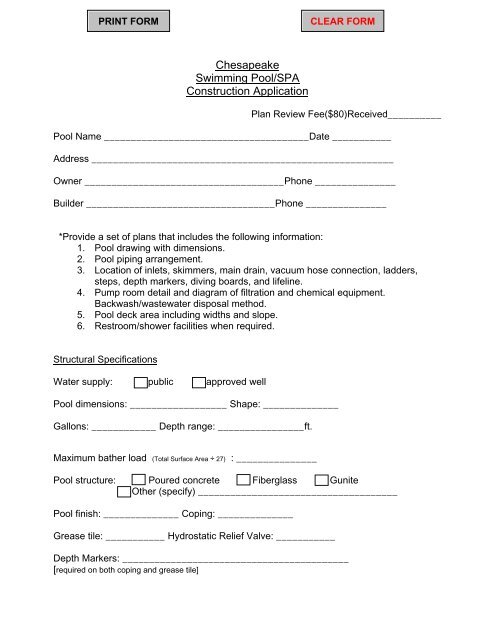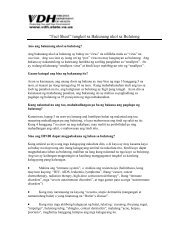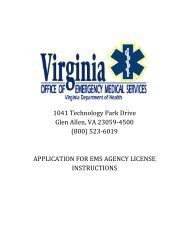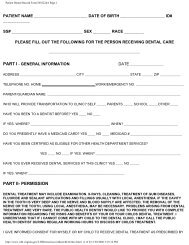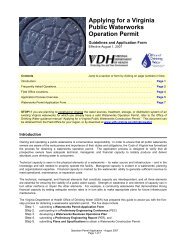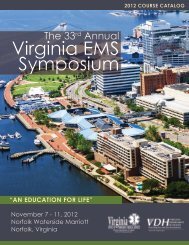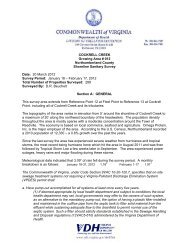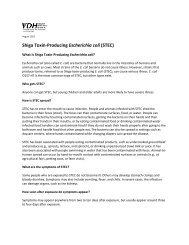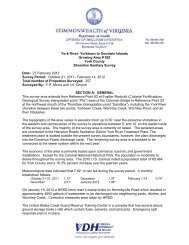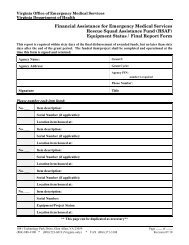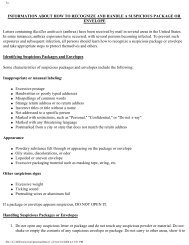Chesapeake Swimming Pool/SPA Construction Application
Chesapeake Swimming Pool/SPA Construction Application
Chesapeake Swimming Pool/SPA Construction Application
Create successful ePaper yourself
Turn your PDF publications into a flip-book with our unique Google optimized e-Paper software.
<strong>Chesapeake</strong><br />
<strong>Swimming</strong> <strong>Pool</strong>/<strong>SPA</strong><br />
<strong>Construction</strong> <strong>Application</strong><br />
Plan Review Fee($80)Received__________<br />
<strong>Pool</strong> Name ______________________________________Date ___________<br />
Address ________________________________________________________<br />
Owner _____________________________________Phone _______________<br />
Builder ___________________________________Phone _______________<br />
*Provide a set of plans that includes the following information:<br />
1. <strong>Pool</strong> drawing with dimensions.<br />
2. <strong>Pool</strong> piping arrangement.<br />
3. Location of inlets, skimmers, main drain, vacuum hose connection, ladders,<br />
steps, depth markers, diving boards, and lifeline.<br />
4. Pump room detail and diagram of filtration and chemical equipment.<br />
Backwash/wastewater disposal method.<br />
5. <strong>Pool</strong> deck area including widths and slope.<br />
6. Restroom/shower facilities when required.<br />
Structural Specifications<br />
Water supply: public approved well<br />
<strong>Pool</strong> dimensions: __________________ Shape: ______________<br />
Gallons: ____________ Depth range: ________________ft.<br />
Maximum bather load (Total Surface Area ÷ 27) : _______________<br />
<strong>Pool</strong> structure: Poured concrete Fiberglass Gunite<br />
Other (specify) _____________________________________<br />
<strong>Pool</strong> finish: ______________ Coping: ______________<br />
Grease tile: ___________ Hydrostatic Relief Valve: ___________<br />
Depth Markers: __________________________________________<br />
[required on both coping and grease tile]
Life line: ___________________ Location: _______________________<br />
*“No Diving” signage required on deck surface at depths less than 5 feet.<br />
Steps[may not project into the pool]: _________________ Handrails: _______<br />
Ladders: ______________ Seats: _______________<br />
Decking<br />
Deck type: ________________ Finish: ___________________<br />
Minimum width: _________ft.<br />
Sloped to drain away from the pool_____<br />
Fencing<br />
Fence type: _________________ Height(minimum 4’): _______________<br />
Distance from ground to bottom of fence (maximum 2”): ____________<br />
Self-closing/self-latching gate: ____________<br />
Minimum distance to pool: _________________<br />
Recirculation System<br />
Skimmers: ________________ Overflow gutters: _______________<br />
# of Outlets: _________________ # of Returns:___________________<br />
[All outlets must be designed to prevent bather entrapment.]<br />
Circulating pump: _________________size _________________rate<br />
Turnover rate: _______________<br />
Filter type: ______________________ number: _____________<br />
Flow rate capacity: _________________<br />
Total filter surface area: ______________
Pressure gauges: _______influent _____effluent _______tank only<br />
Backwash method: ________________ sight glass: ___________<br />
Rate of flow meter: _______________<br />
Heater: ______________________________________<br />
Disinfection<br />
Type: _______________ Capacity: ______________ Rate: __________<br />
Other chemical feeders (specify): __________________ Capacity______<br />
Filter Room<br />
Sloped to drain: __________________ Floor drain: _______________<br />
Ventilation: ____________________________________________________<br />
[mechanical exhaust fan/louver combination required]<br />
Room finish: _________________________<br />
NEC approved vapor proof light fixtures: ______________________<br />
Electrical switches located outside of the door: _______________<br />
Pipes color coded: __________ Backwash Directions: ______________<br />
<strong>Pool</strong> Specification Placard: ___________<br />
Facilities for safe chemical storage: _________________________<br />
Personal Protective Equipment: ________________________________<br />
[NIOSH approved respirator, face shield or goggles, chemical handling gloves and apron as a minimum,<br />
secured outside of the chemical enclosure]<br />
NFPA 704 Placard(s) posted on door(s): ________<br />
MSDS Sheets: ___________<br />
*”Authorized Personnel Only” required on doors to rooms containing hazardous<br />
chemicals.
Other Equipment<br />
Direct dial telephone (accessible to bathers): ___________________<br />
Water fountain ____________________________________________<br />
Life Saving Equipment:<br />
>Ring buoy with 150lb.test line (2x pool width)_________<br />
>Red Cross approved backboard (with straps and neck immobilizer)______<br />
>Shepherds crook ________________________<br />
>First aid kit __________________________<br />
“<strong>Pool</strong> Rules” sign: ___________________________________________<br />
“<strong>Pool</strong> Capacity” sign(s): ________________________________<br />
“<strong>Pool</strong> Readings” sign: ___________________________________<br />
Approved test kit: ____________________________________<br />
Diving boards: ________________________________________<br />
Lifeguard chairs: _____________________________________<br />
Deck area lights: ___________, _______________ watts<br />
Underwater lights: __________, _______________ watts<br />
Fill spout: ________________________________________________<br />
Vacuum cleaner: ____________________________________________<br />
Wall brush, leaf skimmer: __________________________________<br />
Designated eating area (at least 10’ from pool): _________________<br />
Bath House Facilities<br />
* not required if bathers have access to these facilities within their homes no further than 500 feet away or<br />
within an adjacent clubhouse.<br />
Showers (1 per every 40 bathers at max load): __________________________
Toilets (mens): ________________________________________<br />
Toilets (womens): ______________________________________<br />
Covered trash receptacle (womens): __________________________<br />
Lavatories (mens): __________________________________________<br />
Lavatories (womens): ________________________________________<br />
Soap, toilet tissue, paper towel dispensers: _________________<br />
Baby changing station in each restroom: ______________________<br />
Shatterproof mirrors: ________________________________________<br />
Floor, wall, ceiling finish: _________________________________<br />
(smooth, nonabsorbent, easily cleanable)<br />
Ventilation: _________________________________________________<br />
*Certificate of Occupancy required before a permit to operate a pool or spa<br />
can be issued by the director of public health.<br />
Remarks: _____________________________________________________<br />
______________________________________________________________<br />
______________________________________________________________<br />
__________________________ __________________________<br />
Owner’s Signature Contractor’s Signature<br />
Reviewed by: ____________________________ Date: __________________


