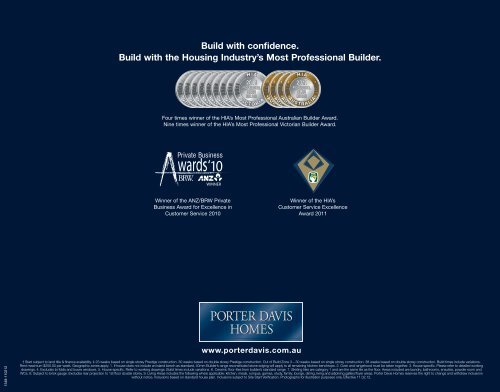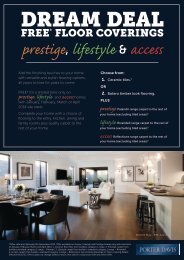prestige - Porter Davis Homes
prestige - Porter Davis Homes
prestige - Porter Davis Homes
Create successful ePaper yourself
Turn your PDF publications into a flip-book with our unique Google optimized e-Paper software.
1348-110212<br />
12<br />
PORTER DAVIS <strong>prestige</strong> Luxury Inclusions 2012<br />
Build with confidence.<br />
Build with the Housing Industry’s Most Professional Builder.<br />
H I A<br />
AA<br />
I H Four times winner of the HIA’s Most Professional Australian Builder Award.<br />
Nine times winner of the HIA’s Most Professional Victorian Builder Award.<br />
Winner of the ANZ/BRW Private<br />
Business Award for Excellence in<br />
Customer Service 2010<br />
www.porterdavis.com.au<br />
Winner of the HIA’s<br />
Customer Service Excellence<br />
Award 2011<br />
† Start subject to land title & finance availability. ‡ 23 weeks based on single storey Prestige construction. 30 weeks based on double storey Prestige construction. Out of Build Zone 3 – 30 weeks based on single storey construction. 38 weeks based on double storey construction. Build times include variations.<br />
Rent maximum $250.00 per week. Geographic zones apply. 1. If house does not include an island bench as standard, 40mm Builder’s range reconstituted stone edging will apply to all remaining kitchen benchtops. 2. Oven and rangehood must be taken together. 3. House specific. Please refer to detailed working<br />
drawings. 4. Excludes bi-folds and louvre windows. 5. House specific. Refer to working drawings. Build times include variations. 6. Ceramic floor tiles from builder’s standard range. 7. Skirting tiles are category 1 and are the same tile as the floor. Areas included are laundry, bathrooms, ensuites, powder room and<br />
WCs. 8. Subject to brick gauge. Excludes rear projection to 1st floor double storey. 9. Living Areas includes the following where applicable: kitchen, meals, rumpus, games, study, family, lounge, dining, living and adjoining gallery/foyer areas. <strong>Porter</strong> <strong>Davis</strong> <strong>Homes</strong> reserves the right to change and withdraw inclusions<br />
without notice. Inclusions based on standard house plan. Inclusions subject to Site Start Verification. Photographs for illustration purposes only. Effective 11.02.12.





