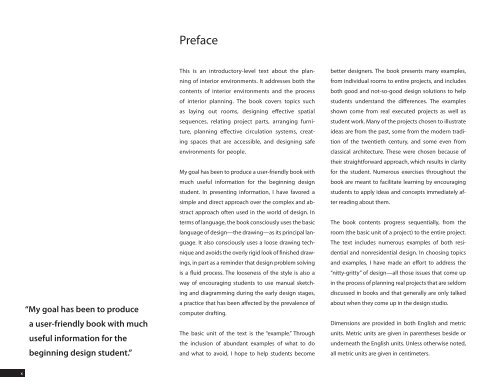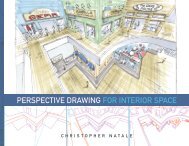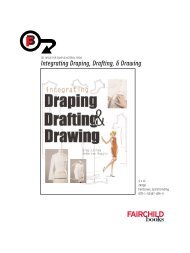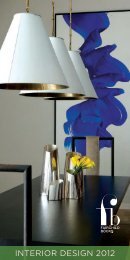Interior Plan - Fairchild Books
Interior Plan - Fairchild Books
Interior Plan - Fairchild Books
You also want an ePaper? Increase the reach of your titles
YUMPU automatically turns print PDFs into web optimized ePapers that Google loves.
x<br />
“My goal has been to produce<br />
a user-friendly book with much<br />
useful information for the<br />
beginning design student.”<br />
Preface<br />
This is an introductory-level text about the planning<br />
of interior environments. It addresses both the<br />
contents of interior environments and the process<br />
of interior planning. The book covers topics such<br />
as laying out rooms, designing effective spatial<br />
sequences, relating project parts, arranging furniture,<br />
planning effective circulation systems, creating<br />
spaces that are accessible, and designing safe<br />
environments for people.<br />
My goal has been to produce a user-friendly book with<br />
much useful information for the beginning design<br />
student. In presenting information, I have favored a<br />
simple and direct approach over the complex and abstract<br />
approach often used in the world of design. In<br />
terms of language, the book consciously uses the basic<br />
language of design—the drawing—as its principal language.<br />
It also consciously uses a loose drawing technique<br />
and avoids the overly rigid look of finished drawings,<br />
in part as a reminder that design problem solving<br />
is a fluid process. The looseness of the style is also a<br />
way of encouraging students to use manual sketching<br />
and diagramming during the early design stages,<br />
a practice that has been affected by the prevalence of<br />
computer drafting.<br />
The basic unit of the text is the “example.” Through<br />
the inclusion of abundant examples of what to do<br />
and what to avoid, I hope to help students become<br />
better designers. The book presents many examples,<br />
from individual rooms to entire projects, and includes<br />
both good and not-so-good design solutions to help<br />
students understand the differences. The examples<br />
shown come from real executed projects as well as<br />
student work. Many of the projects chosen to illustrate<br />
ideas are from the past, some from the modern tradition<br />
of the twentieth century, and some even from<br />
classical architecture. These were chosen because of<br />
their straightforward approach, which results in clarity<br />
for the student. Numerous exercises throughout the<br />
book are meant to facilitate learning by encouraging<br />
students to apply ideas and concepts immediately after<br />
reading about them.<br />
The book contents progress sequentially, from the<br />
room (the basic unit of a project) to the entire project.<br />
The text includes numerous examples of both residential<br />
and nonresidential design. In choosing topics<br />
and examples, I have made an effort to address the<br />
“nitty-gritty” of design—all those issues that come up<br />
in the process of planning real projects that are seldom<br />
discussed in books and that generally are only talked<br />
about when they come up in the design studio.<br />
Dimensions are provided in both English and metric<br />
units. Metric units are given in parentheses beside or<br />
underneath the English units. Unless otherwise noted,<br />
all metric units are given in centimeters.













