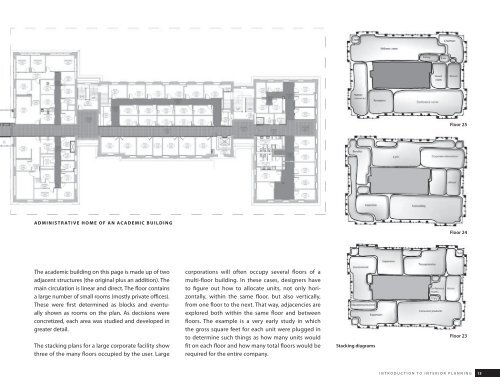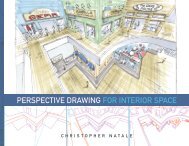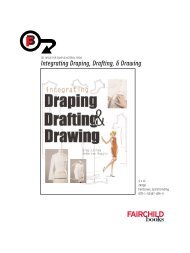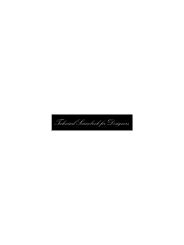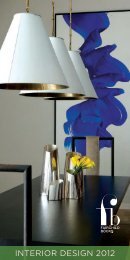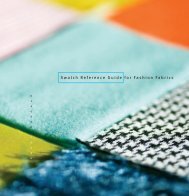Interior Plan - Fairchild Books
Interior Plan - Fairchild Books
Interior Plan - Fairchild Books
Create successful ePaper yourself
Turn your PDF publications into a flip-book with our unique Google optimized e-Paper software.
A DMIn ISt RAt IVE HOME OF A n ACADEMIC BuILDInG<br />
The academic building on this page is made up of two<br />
adjacent structures (the original plus an addition). The<br />
main circulation is linear and direct. The floor contains<br />
a large number of small rooms (mostly private offices).<br />
These were first determined as blocks and eventually<br />
shown as rooms on the plan. As decisions were<br />
concretized, each area was studied and developed in<br />
greater detail.<br />
The stacking plans for a large corporate facility show<br />
three of the many floors occupied by the user. Large<br />
corporations will often occupy several floors of a<br />
multi-floor building. In these cases, designers have<br />
to figure out how to allocate units, not only horizontally,<br />
within the same floor, but also vertically,<br />
from one floor to the next. That way, adjacencies are<br />
explored both within the same floor and between<br />
floors. The example is a very early study in which<br />
the gross square feet for each unit were plugged in<br />
to determine such things as how many units would<br />
fit on each floor and how many total floors would be<br />
required for the entire company.<br />
Stacking diagrams<br />
Floor 25<br />
Floor 24<br />
Floor 23<br />
introduC tion to interior planning<br />
13


