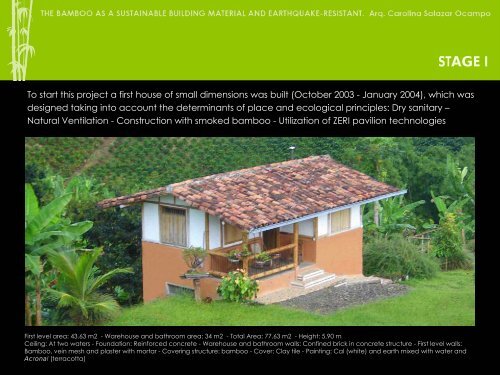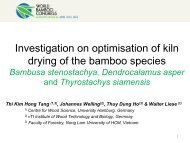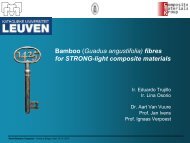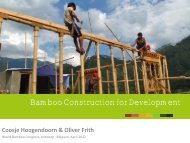Salozar, Carolina - World Bamboo
Salozar, Carolina - World Bamboo
Salozar, Carolina - World Bamboo
You also want an ePaper? Increase the reach of your titles
YUMPU automatically turns print PDFs into web optimized ePapers that Google loves.
To start this project a first house of small dimensions was built (October 2003 - January 2004), which was<br />
designed taking into account the determinants of place and ecological principles: Dry sanitary –<br />
Natural Ventilation - Construction with smoked bamboo - Utilization of ZERI pavilion technologies<br />
STAGE I<br />
First level area: 43.63 m2 - Warehouse and bathroom area: 34 m2 - Total Area: 77.63 m2 - Height: 5.90 m<br />
Ceiling: At two waters - Foundation: Reinforced concrete - Warehouse and bathroom walls: Confined brick in concrete structure - First level walls:<br />
<strong>Bamboo</strong>, vein mesh and plaster with mortar - Covering structure: bamboo - Cover: Clay tile - Painting: Cal (white) and earth mixed with water and<br />
Acronal (terracotta)







