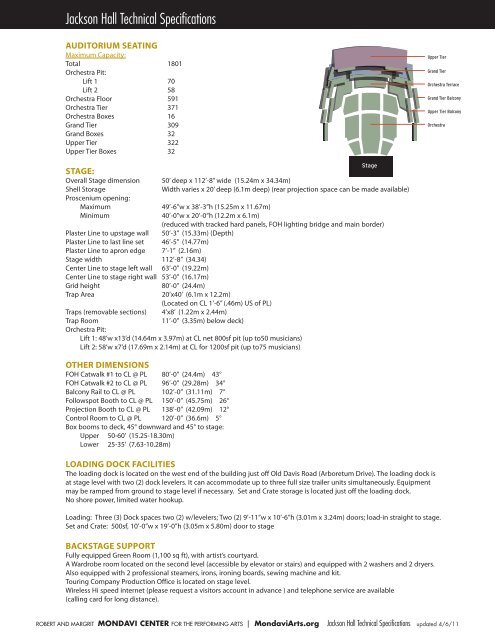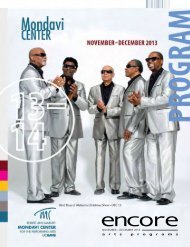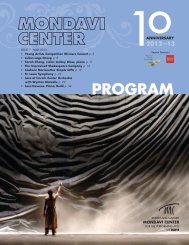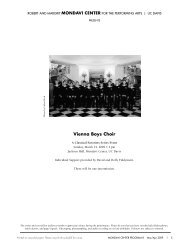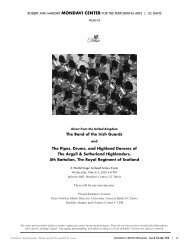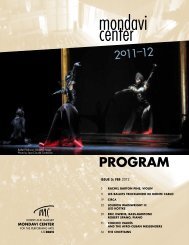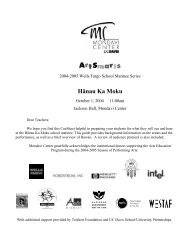Jackson Hall - Mondavi Center
Jackson Hall - Mondavi Center
Jackson Hall - Mondavi Center
Create successful ePaper yourself
Turn your PDF publications into a flip-book with our unique Google optimized e-Paper software.
<strong>Jackson</strong> <strong>Hall</strong> Technical Specifications<br />
AuDiToRiuM SEATinG<br />
Maximum Capacity:<br />
Total 1801<br />
Orchestra Pit:<br />
Lift 1 70<br />
Lift 2 58<br />
Orchestra Floor 591<br />
Orchestra Tier 371<br />
Orchestra Boxes 16<br />
Grand Tier 309<br />
Grand Boxes 32<br />
Upper Tier 322<br />
Upper Tier Boxes 32<br />
STAGE:<br />
Stage<br />
Overall Stage dimension 50’ deep x 112’-8” wide (15.24m x 34.34m)<br />
Shell Storage<br />
Proscenium opening:<br />
Width varies x 20’ deep (6.1m deep) (rear projection space can be made available)<br />
Maximum 49’-6”w x 38’-3”h (15.25m x 11.67m)<br />
Minimum 40’-0”w x 20’-0“h (12.2m x 6.1m)<br />
(reduced with tracked hard panels, FOH lighting bridge and main border)<br />
Plaster Line to upstage wall 50’-3” (15.33m) (Depth)<br />
Plaster Line to last line set 46’-5” (14.77m)<br />
Plaster Line to apron edge 7’-1” (2.16m)<br />
Stage width 112’-8” (34.34)<br />
<strong>Center</strong> Line to stage left wall 63’-0” (19.22m)<br />
<strong>Center</strong> Line to stage right wall 53’-0” (16.17m)<br />
Grid height 80’-0” (24.4m)<br />
Trap Area 20’x40’ (6.1m x 12.2m)<br />
(Located on CL 1’-6” (.46m) US of PL)<br />
Traps (removable sections) 4’x8’ (1.22m x 2.44m)<br />
Trap Room<br />
Orchestra Pit:<br />
11’-0” (3.35m) below deck)<br />
Lift 1: 48’w x13’d (14.64m x 3.97m) at CL net 800sf pit (up to50 musicians)<br />
Lift 2: 58’w x7’d (17.69m x 2.14m) at CL for 1200sf pit (up to75 musicians)<br />
oTHER DiMEnSionS<br />
FOH Catwalk #1 to CL @ PL 80’-0” (24.4m) 43°<br />
FOH Catwalk #2 to CL @ PL 96’-0” (29.28m) 34°<br />
Balcony Rail to CL @ PL 102’-0” (31.11m) 7°<br />
Followspot Booth to CL @ PL 150’-0” (45.75m) 26°<br />
Projection Booth to CL @ PL 138’-0” (42.09m) 12°<br />
Control Room to CL @ PL 120’-0” (36.6m) 5°<br />
Box booms to deck, 45° downward and 45° to stage:<br />
Upper 50-60’ (15.25-18.30m)<br />
Lower 25-35’ (7.63-10.28m)<br />
LoADinG DoCk FACiLiTiES<br />
The loading dock is located on the west end of the building just off Old Davis Road (Arboretum Drive). The loading dock is<br />
at stage level with two (2) dock levelers. It can accommodate up to three full size trailer units simultaneously. Equipment<br />
may be ramped from ground to stage level if necessary. Set and Crate storage is located just off the loading dock.<br />
No shore power, limited water hookup.<br />
Loading: Three (3) Dock spaces two (2) w/levelers; Two (2) 9’-11”w x 10’-6”h (3.01m x 3.24m) doors; load-in straight to stage.<br />
Set and Crate: 500sf, 10’-0”w x 19’-0”h (3.05m x 5.80m) door to stage<br />
BACkSTAGE SuPPoRT<br />
Fully equipped Green Room (1,100 sq ft), with artist’s courtyard.<br />
A Wardrobe room located on the second level (accessible by elevator or stairs) and equipped with 2 washers and 2 dryers.<br />
Also equipped with 2 professional steamers, irons, ironing boards, sewing machine and kit.<br />
Touring Company Production Office is located on stage level.<br />
Wireless Hi speed internet (please request a visitors account in advance ) and telephone service are available<br />
(calling card for long distance).<br />
Upper Tier<br />
Grand Tier<br />
Orchestra Terrace<br />
Grand Tier Balcony<br />
Upper Tier Balcony<br />
RobeRt and MaRgRit <strong>Mondavi</strong> <strong>Center</strong> foR the PeRfoRMing aRts | <strong>Mondavi</strong>arts.org <strong>Jackson</strong> <strong>Hall</strong> Technical Specifications updated 4/6/11<br />
Orchestra


