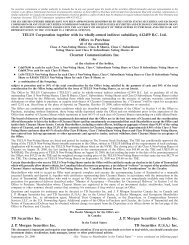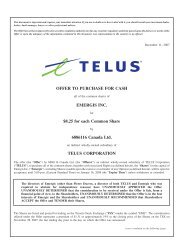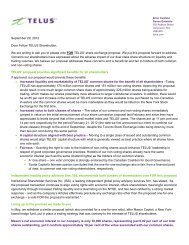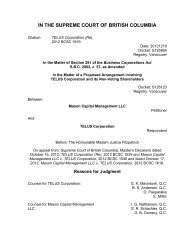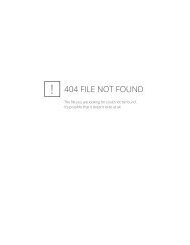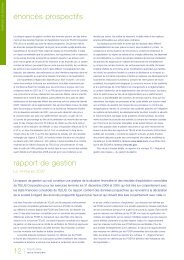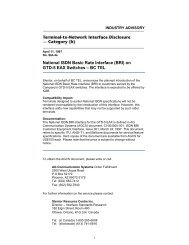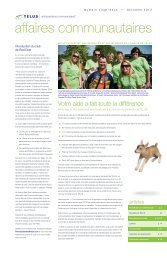SPEC 6020 - About TELUS
SPEC 6020 - About TELUS
SPEC 6020 - About TELUS
- TAGS
- spec
- telus
- about.telus.com
Create successful ePaper yourself
Turn your PDF publications into a flip-book with our unique Google optimized e-Paper software.
Page 1 of 59<br />
Specification <strong>6020</strong><br />
Building Industry<br />
Consulting Services<br />
(BICS)<br />
Underground Services - Subdivisions<br />
Issue 11
Page 2 of 59<br />
Specification No. <strong>6020</strong><br />
Issue No. 11<br />
Effective: June 3, 2011<br />
Distribution Conduit Are Provided By Others In Accordance With CRTC Tariff 21461, Item 406<br />
Construction Charges Approved By The Canadian Radio-Television And Telecommunications<br />
Commission.<br />
Table of Contents<br />
1. Scope .................................................................................................................................................... 4<br />
2. Definitions ............................................................................................................................................ 4<br />
3. Responsibility of Developer ............................................................................................................... 4<br />
4. Source of Materials.............................................................................................................................. 5<br />
5. Joint Hydro-<strong>TELUS</strong> Installation .......................................................................................................... 5<br />
6. Excavation ............................................................................................................................................ 5<br />
7. Conduit Installation ............................................................................................................................. 6<br />
8. Manholes .............................................................................................................................................. 7<br />
8.01 General ................................................................................................................................................. 7<br />
8.02 Conduit Termination .............................................................................................................................. 8<br />
8.03 Manhole Hardware ................................................................................................................................ 8<br />
8.04 Cast-in-Place Manholes ........................................................................................................................ 8<br />
8.05 Precast Manholes ................................................................................................................................. 9<br />
9. Service Vaults ...................................................................................................................................... 9<br />
9.01 General ................................................................................................................................................. 9<br />
9.02 Conduit Termination .............................................................................................................................. 9<br />
9.03 Precast Service Vault Installation .......................................................................................................... 9<br />
10. Drainage of Manholes and Service Vaults ...................................................................................... 10<br />
11. Service Boxes .................................................................................................................................... 10<br />
11.01 General ............................................................................................................................................... 10<br />
11.02 Duct Termination ................................................................................................................................. 10<br />
11.03 Service Box Installation ....................................................................................................................... 11<br />
12. Backfill ................................................................................................................................................ 11<br />
13. Compaction ........................................................................................................................................ 11<br />
14. Responsibility for Backfill Maintenance.......................................................................................... 11<br />
15. Temporary and Permanent Repairs ................................................................................................. 11<br />
16. Landscape Restoration ..................................................................................................................... 12<br />
17. Governing Authority Regulations .................................................................................................... 12<br />
18. Plain and Reinforced Concrete and Mortar .................................................................................... 12<br />
Appendix Standard Drawings .................................................................................................................. 13<br />
SA-100000 - 1.2m x 1.2m Service Vault (pages 1-3) ........................................................................................ 14<br />
SA-100001 - 1.5m x 1.5m Service Vault (pg 1) ................................................................................................. 17<br />
SA-100072 - 1.5m X 1.5m Service Vault c/w 450mm Lift .................................................................................. 21<br />
SA-100079 - 1.5m x 1.5m Split Service Vault (pg 2) ......................................................................................... 22<br />
SA-100094 - 832 Series Sidewalk Vault ........................................................................................................... 25<br />
SA-100095 - 1102 Series Splice Vault .............................................................................................................. 27
Page 3 of 59<br />
Specification No. <strong>6020</strong><br />
Issue No. 11<br />
Effective: June 3, 2011<br />
SA-100073 - PLHM 2102 Installation Procedure .............................................................................................. 28<br />
SA-100071 - PLMH 3152 Installation Procedure .............................................................................................. 29<br />
SA-100069 - Typical Entry for 3152 .................................................................................................................. 30<br />
SA-100070 - Typical Entry for 4162 .................................................................................................................. 31<br />
SA-100093 - 5685 Series Service Box .............................................................................................................. 32<br />
SA-100004 - Standard Sump and Backwater Valve Installation ....................................................................... 34<br />
SA-100019 - Standard Backwater Valve End Wall 3152 & 4162 Installation .................................................... 35<br />
SA-100005 - Residential Underground Conduit Detail ...................................................................................... 36<br />
SA-100006 - Typical Service Box Location Detail ............................................................................................. 37<br />
SA-100007 - Typical Service Box Location Detail ............................................................................................. 38<br />
SA-100009 - Typical Vault Detail at Hydro Kiosk .............................................................................................. 39<br />
SA-100010 - Typical <strong>TELUS</strong> Service Box Detail at Hydro Service Box (Circular) ............................................. 40<br />
SA-100059 - Typical Service Box Detail When Hydro Uses Counterpoise ....................................................... 41<br />
SA-100011 - MS 2 Box Protection Post .............................................................................................................. 42<br />
SA-100028 (pg-1) - 4200DD, 4200EE/G, & 4200GG SAC Boxes and Concrete Pads ..................................... 43<br />
SA-100028 (pg-2) - Change Page .................................................................................................................... 44<br />
SA-100028 (pg-3) - 4220DD SAC Box Dimension ............................................................................................ 45<br />
SA-100028 (pg-4) - Concrete Pad For 4220DD SAC Box ................................................................................. 46<br />
SA-100028 (pg-5) – 4220 DD Pre-Cast Base ................................................................................................... 47<br />
SA-100028 (pg-6) - 4220EE/G SAC Box Dimension......................................................................................... 48<br />
SA-100028 (pg-7) - Concrete Pad For 4220EE/G Sac Box .............................................................................. 49<br />
SA-100028 (pg-9) - 4220GG SAC Box Dimension............................................................................................ 50<br />
SA-100028 (pg-11) - Precast Base For 4220 GG ............................................................................................. 52<br />
SA-100101 - Concrete Pad for Corning GPON Fibre Distribution HUB GEN IV LS .......................................... 53<br />
SA-100102 - Concrete Pad for Corning GPON Fibre Distribution HUB GEN IV LS .......................................... 54<br />
SA-100058 - Joint Pole Preferred Pilaster Location .......................................................................................... 55<br />
SA-100067 - Joint Pole Preferred Pilaster Location .......................................................................................... 56<br />
SA-100030 - Pilaster Detail for 1, 2 or 3 Way Installation ................................................................................. 57
1. Scope<br />
Page 4 of 59<br />
Specification No. <strong>6020</strong><br />
Issue No. 11<br />
Effective: June 3, 2011<br />
1.01 This specification describes the materials to be used, the standard of work required, and the<br />
responsibility of the Developer, in the construction of Distribution Conduit Systems for<br />
communication cables in accordance with detailed plans furnished by <strong>TELUS</strong>.<br />
1.02 This specification will apply to both <strong>TELUS</strong> and Joint Hydro-<strong>TELUS</strong> installations.<br />
1.03 On final inspection and acceptance of the installation on public right-of-way, the underground<br />
conduit system will become the sole property of <strong>TELUS</strong>, in accordance with the <strong>TELUS</strong> Standard<br />
Underground Telephone Service Agreement for BC and the Underground Telecommunications<br />
Service Agreement for Alberta.<br />
2. Definitions<br />
2.01 In this specification, unless the context otherwise states:<br />
1. Company shall mean <strong>TELUS</strong> Communications Company or its duly authorized representatives.<br />
2. Developer shall mean the Contractor, Registered Owner, or Corporation having an interest in<br />
the land on which the Plant specified is being installed.<br />
3. Land Designated as Public Right-Of-Way shall mean all public roads, highways, lanes,<br />
easements acquired by the Company or such parcels that the Developer is required to dedicate<br />
as public roads, highways and lanes.<br />
4. Land Not Designated as Public Right-Of-Way shall mean privately owned property and shall<br />
also include such parcels as townhouses, garden apartments, condominiums, mobile home<br />
parks, recreational vehicle parks, marinas and commercial building entrances.<br />
5. Depot shall mean a suppliers warehouse or storage yard, a Company storage yard or any other<br />
location or locations designated by the Company as a material pick-up point.<br />
6. Hydro shall mean the legally incorporated electrical power distribution company or its duly<br />
authorized representative.<br />
7. Governing Authority shall mean the City or Municipal Government having jurisdiction over the<br />
work site. In the case of the Provincial Government it shall mean the Ministry of Transportation<br />
and Highways (MOTH) or Regional District.<br />
8. Plans shall mean the drawings, approved by the Governing Authority and issued by the<br />
Company, detailing the lines and grades of conduit, manholes, service vaults, service boxes,<br />
cross-connect boxes or like structures required to be placed for the Company on a specific<br />
project.<br />
9. Standard Drawings shall mean those drawings illustrating typical installations and/or materials<br />
to be used.<br />
3. Responsibility of Developer<br />
3.01 As outlined in the UTSA (Underground Telecommunications Service Agreement - Alberta) and<br />
Underground Telephone Agreement Service for BC - form P9152.
4. Source of Materials<br />
Page 5 of 59<br />
Specification No. <strong>6020</strong><br />
Issue No. 11<br />
Effective: June 3, 2011<br />
4.01 Where the Company elects to install an underground system on land designated for public right-ofway,<br />
the Company may without charge provide the Developer with all precast manholes, precast<br />
SAC pads, service vaults, service boxes and associated hardware necessary to assemble and<br />
place the underground system as specified on the drawings.<br />
4.02 The Developer shall, at his own expense, transport all materials supplied by the Company from the<br />
designated depots to the job site, and similarly return surplus materials to the depots unless<br />
otherwise directed by the Company.<br />
4.03 Any materials lost or damaged after receipt of said material, shall be replaced at the Developers<br />
expense.<br />
4.04 In all cases where an underground system is required on land not designated for public right-ofway,<br />
the Developer shall provide and transport, at no cost to the Company, all conduit and fittings,<br />
along with all precast manholes, splicing vaults, service boxes and associated hardware necessary<br />
to assemble and place the underground system as specified on the drawings.<br />
4.05 The quality of material used (conduit, fittings, precast manholes, splicing vaults, and service boxes)<br />
shall be as specified by the Company.<br />
4.06 The Developer shall, at his own expense, supply certain materials such as:<br />
a. gravel<br />
b. sand<br />
c. concrete<br />
d. reinforcing steel<br />
e. forming lumber<br />
f. and other miscellaneous construction materials<br />
5. Joint Hydro-<strong>TELUS</strong> Installation<br />
5.01 When Hydro plant is to be installed jointly in the same trench with Company plant, it is a prime<br />
responsibility of the Developer that the utmost co-operation is maintained with Hydro to ensure that<br />
their plant is in place properly before backfilling takes place<br />
5.02 When a Hydro duct bank is to be installed jointly in the same trench with Company duct bank, it<br />
shall have the minimum horizontal separation of 300mm as noted in the latest edition of CSA C22.3<br />
No. 7 – Underground Systems.<br />
6. Excavation<br />
6.01 Developer shall comply with all requirements of the Governing Authority as to the manner in which<br />
the work is done.<br />
6.02 The Developer shall make all machine and hand excavations necessary for placing ducts,<br />
manholes, service vaults, service boxes and other above surface supporting structures as may be<br />
required.<br />
6.03 Before excavating on public property, the Developer/Contractor should phone “BC One Call at 1-<br />
800-474-6886 or Cellular *6886” 72 hours in advance for BC, or “Alberta One Call at 1-800–242-
Page 6 of 59<br />
Specification No. <strong>6020</strong><br />
Issue No. 11<br />
Effective: June 3, 2011<br />
3447 “two full working days” in advance for Alberta, so the Company may mark on the ground, the<br />
approximate location of existing telephone plant. Please note that each provincial “one call’<br />
association specifies minimum lead time requirements on their web sites and the Company<br />
recommends to the Developer to consult their “one call’ websites for the latest information.<br />
6.04 The Developer shall be responsible for exposing the telephone plant and for locating and exposing<br />
all other buried utilities.<br />
6.05 Prior to excavation, the Developer shall consult with the owners of buildings, retaining walls, poles,<br />
lamp standards or any other structure, including gardens and shrubs, which may be endangered.<br />
6.06 The Developer shall provide adequate support or take such other means as is necessary to protect<br />
adjacent structures, gardens and/or shrubs to the satisfaction of the owner and the Governing<br />
Authority.<br />
6.07 Under no circumstances shall the Developer permit his forces, materials, and/or equipment to<br />
encroach on private properties adjacent to the work without the owner’s consent in writing.<br />
6.08 Where driveways are opened by excavation, the Developer will maintain access by means of<br />
adequate and safe bridging.<br />
6.09 In all cases of blasting, the Developer shall take all necessary means to prevent damage to<br />
property or injury to persons.<br />
7. Conduit Installation<br />
7.01 The location, number and arrangement of conduits, service boxes, service vaults, manholes and<br />
other structures will be as shown on the plans.<br />
7.02 In trenches where <strong>TELUS</strong> and Hydro plant is to be installed in a joint trench the minimum cover<br />
over the conduit will be the same as that specified by Hydro. Other structures will be as follows:<br />
a. Manhole Roof - minimum cover 460mm<br />
b. Service Box/Vaults and Manholes - lids at final grade<br />
7.03 In trenches where <strong>TELUS</strong> only is to be installed, the minimum cover over the top of the various<br />
structures shall be as follows:<br />
a. Conduit - 760mm<br />
b. Manhole Roof - 460mm<br />
c. Service Box Lids - Final Grade<br />
d. Service Vault Lid - Final Grade<br />
e. Manhole Lid - Final Grade<br />
Where cover other than the above is required, grade will be specified on the plans.<br />
7.04 An underground system constructed in sloping terrain will be drained.<br />
7.05 In all locations, a 75mm layer of sand will be placed in the bottom of the trench.<br />
7.06 When <strong>TELUS</strong> conduit has been installed in conjunction with Hydro conduit, sand shall be added<br />
and hand compacted to give a minimum cover of 150mm over the conduit and backfilled to grade in<br />
accordance with the Governing Authority.<br />
7.07 The conduit will be either concrete encased or direct buried as shown on the plans.
Page 7 of 59<br />
Specification No. <strong>6020</strong><br />
Issue No. 11<br />
Effective: June 3, 2011<br />
7.08 Main way ducts shall be 100mm PVC, DB2, orange in colour and shall be jointed and cemented in<br />
a Company approved manner.<br />
The service conduit from the service boxes and/or service vault to the property line will be 50mm<br />
PVC, DB2, orange in colour and the bends shall be either 50mm or 610mm PVC (dependent on<br />
space), DB2, 300mm radius, orange in colour.<br />
7.09 Building entrance conduit size and number of conduits shall be determined by the Company and<br />
shall be PVC, DB2, orange in colour.<br />
7.11 When conduit is stubbed out of manholes, service vaults and/or service boxes, PVC caps shall be<br />
installed and cemented in place with an approved jointing cement.<br />
7.12 The ends of all main way and service conduit should be marked with a 50mm x 100mm x 1.5m<br />
post, painted orange and placed vertically against the capped conduit.<br />
7.13 The conduit shall be swabbed and mandrelled by using an acceptable combination of mandrill,<br />
swab and/or wire brush to prove that the conduit is free from any obstruction.<br />
7.14 A 3mm braided nylon cord (240 pounds or 109 Kg breaking strength), supplied by the Developer,<br />
shall be left in each main way and service conduit.<br />
7.15 At all changes in directions, requiring manufactured bends, the complete conduit system shall be<br />
encased with a minimum of 50mm concrete envelope all around the conduits. The individual<br />
conduit shall be separated by 25mm to allow for concrete to encase the individual conduit.<br />
7.16 Main way conduit crossing roads shall be encased in concrete when specified by the Governing<br />
Authority or as specified on the plans. Service ducts are excluded.<br />
7.17 Conduit construction below temperatures of -10°C will not be permitted due to the high risk of<br />
conduit damage and coupling separation.<br />
7.18 The latest edition of CSA C22.3 No7 - Underground Systems, requires that the minimum horizontal<br />
separation from a duct bank of other underground structures running parallel is 300mm. Crossing<br />
at 90 degrees shall have a minimum vertical separation of 150mm, and when dealing with gas<br />
pipelines, a minimum separation of 300mm of well tamped backfill shall be maintained at the point<br />
of crossing.<br />
8. Manholes<br />
8.01 General<br />
a. Manholes are precast or cast-in-place and shall be constructed and/or installed as shown on the<br />
plans.<br />
b. Poured in place manholes are designed by the Company and built by the Developer to company<br />
standards.<br />
c. There shall be a collar of precast concrete rings with cement render inside and out, extending<br />
from the manhole roof to the underside of the manhole casting.<br />
d. The top of the manhole casting, which is placed on top of the precast concrete rings, shall be<br />
set by the Developer to conform to final grade.
8.02 Conduit Termination<br />
Page 8 of 59<br />
Specification No. <strong>6020</strong><br />
Issue No. 11<br />
Effective: June 3, 2011<br />
a. All conduits must be terminated in the end walls of the manhole and leave at right angles for a<br />
minimum distance of 1m before being formed onto the trench configuration.<br />
b. The Developer shall terminate all conduit specified on the plans using an approved cleaning<br />
solvent and jointing cement.<br />
c. The conduit terminator diaphragm will only be removed when specified on the plans.<br />
d. All rough edges of the terminator must be filed smooth before cementing the conduit.<br />
8.03 Manhole Hardware<br />
a. The Developer shall install all hardware, such as pulling irons/eyes, ground rods, and unistrut<br />
hardware, in precast and/or cast-in-place manholes<br />
b. The hardware shall be installed in the locations specified on the standard drawings.<br />
c. The reinforcing bars shall be welded to the floor channel inserts in cast-in-place manholes as<br />
shown on the plans.<br />
8.04 Cast-in-Place Manholes<br />
a. Cast-in-place manholes shall be built in accordance with the standard drawings except where<br />
detailed sketches are provided indicating otherwise.<br />
b. Floor slabs shall be poured on a 150mm thick bed of 20mm minus crushed aggregate.<br />
c. Under wet conditions, floor slabs shall be poured on a minimum 150mm thick bed of 20mm<br />
drain gravel.<br />
d. All manhole pours that are not continuous shall have a construction joint similar to that shown<br />
on the standard drawing.<br />
e. Manhole forms shall not be removed before the expiration of seventy-two (72) hours when<br />
Normal cement is used or twenty-four (24) hours when High Early Strength cement is used.<br />
f. If in the opinion of the Company, the concrete has not set sufficiently, then the forms are to be<br />
left in place for such time as directed by the Company.<br />
g. When a concrete pour is unavoidable in low temperatures, insulation materials and heat<br />
generators shall be used to prevent the concrete from freezing. Forms shall be left in place for<br />
an extended period as specified by the Company.<br />
h. Cast-in-place manholes shall not be subjected to light traffic loads for a period of seven (7) days<br />
for Normal cement construction and a period of three (3) days for High Early cement<br />
construction.<br />
i. Where manhole will be subjected to heavy vehicle loading, the time period shall be increased to<br />
fourteen (14) days for Normal cement and seven (7) days for High Early cement construction.<br />
j. The inside walls and ceiling of all cast-in-place manholes shall be finished with two coats of a<br />
white, waterproof coating, such as EM Crete or equivalent, not sooner than twenty-four (24)<br />
days after the manhole was poured.<br />
k. The inside of the manhole shall be free of all debris accumulated during the construction<br />
process and swept clean.
8.05 Precast Manholes<br />
Page 9 of 59<br />
a. Precast manholes shall be placed in accordance with the plans.<br />
b. The precast manhole shall be set on a base of 150mm of crushed 20mm aggregate.<br />
Specification No. <strong>6020</strong><br />
Issue No. 11<br />
Effective: June 3, 2011<br />
c. Under wet conditions, the precast manhole shall be set on a minimum 150mm thick bed of<br />
20mm clear drain gravel.<br />
d. Precast manholes shall be graded in such a manner that the floor will slope toward the sump.<br />
e. Manhole sections shall be placed in such a manner as to avoid damage to the concrete edges.<br />
f. The bottom section may be lifted by using the 112mm eye bolts on the inside. When using the<br />
outer wire loops, the wall joint shall be protected from the lifting sling.<br />
g. The manhole sections shall be placed so that the male and female joints are properly engaged<br />
and sealed with grout.<br />
h. The inside walls and ceilings of all precast manholes shall be finished with two coats of a white<br />
water-proof coating such as EM Crete or equivalent.<br />
i. The inside of the manhole shall be free of all debris accumulated during the construction<br />
process and swept clean.<br />
9. Service Vaults<br />
9.01 General<br />
a. Service vaults are precast concrete structures and are to be placed as indicated on the Plans.<br />
b. The centre line of the service vaults double hinged lid shall be set parallel to the duct bank and<br />
will be set to final grade.<br />
9.02 Conduit Termination<br />
a. All conduit will be terminated in the bell end terminators provided and leave at right angles for a<br />
minimum of one (1) meter before being formed into the trench configuration.<br />
b The Developer shall terminate all conduit specified on the plans using an approved cleaning<br />
solvent and jointing cement.<br />
c. The conduit terminator diaphragm shall only be removed when specified on the Plans.<br />
d. All rough edges of the terminator must be filed smooth before cementing the conduit.<br />
e. The area broken out to provide access for the 50mm PVC, DB2 service conduits will be grouted<br />
with a Company approved material.<br />
9.03 Precast Service Vault Installation<br />
a. Precast service vaults shall be placed in accordance with the Plans.<br />
b. In dry soil conditions the base preparation shall have a minimum of 150mm of crushed 20mm<br />
aggregate.<br />
c. In wet soil conditions the base preparation shall have a minimum of 150mm of 20mm clear drain<br />
rock.
Page 10 of 59<br />
Specification No. <strong>6020</strong><br />
Issue No. 11<br />
Effective: June 3, 2011<br />
d. Split service vaults shall be placed in such a manner as to avoid damage to the concrete edges.<br />
The bottom section may be lifted by using the 112mm eye bolts on the inside.<br />
e. The service vault sections shall be placed so that the joints are properly engaged and sealed<br />
with a cement grout to obtain a waterproof joint.<br />
f. The Developer shall install all hardware in the service vault, such as pulling eyes and unistrut<br />
hardware as specified on the Plans.<br />
g. The inside of the service vault shall be free of all debris accumulated during the construction<br />
process and swept clean.<br />
10. Drainage of Manholes and Service Vaults<br />
10.01 Drain pipe shall be PVC, SDR28 or better. All joints shall be caulked and/or cemented.<br />
10.02 The Developer shall provide a sump, backwater valve and “P” trap in manholes and service vaults<br />
as specified on the Plans.<br />
10.03 Connections of drains to storm sewers shall be as shown on the Plans and installation of the drain<br />
will be as specified by the Governing Authority.<br />
10.04 The location and elevation of the storm sewer drain shall be proven prior to the manhole and/or<br />
service vault being placed.<br />
10.05 Drains must be placed from all service vaults and from the lowest service box.<br />
11. Service Boxes<br />
11.01 General<br />
a. Service boxes are precast concrete construction.<br />
b. The location of the service boxes shall be as indicated on the Plans.<br />
c. The service box lid shall be set to final grade.<br />
11.02 Duct Termination<br />
a. All main way conduit and service conduit shall be terminated in the end walls.<br />
b. Typically up to a maximum of two (2) – 100mm main way conduits and a maximum of four (4) –<br />
50mm service conduits may be placed in each end of the service box, or as specified on the<br />
Plans.<br />
c. The end walls that are broken out to accommodate the 100mm main conduits and the 50mm<br />
service conduits will be grouted with a Company approved material.<br />
d. The Developer shall join all conduits using an approved cleaner and joining cement.<br />
e. Each 100mm conduit being terminated in the service box will be equipped with an approved end<br />
bell.<br />
f. All service conduits terminated in the service box shall be capped. Do not glue.
11.03 Service Box Installation<br />
Page 11 of 59<br />
a. Precast service boxes shall be placed in accordance with the Plans.<br />
Specification No. <strong>6020</strong><br />
Issue No. 11<br />
Effective: June 3, 2011<br />
b. The base preparation shall have a minimum of 150mm of crushed 20mm aggregate or sand.<br />
c. Under wet conditions the service box shall be placed on a minimum of 150mm thick bed of<br />
20mm clear drain rock.<br />
d. The service box shall be set so that the lid is set at final grade.<br />
12. Backfill<br />
12.01 No backfilling is to be performed until the Company inspector has approved the phase of the<br />
project to be backfilled.<br />
12.02 When Company conduit has been installed in conjunction with Hydro conduit, sand shall be added<br />
and non-mechanically compacted (Section 13) to give a minimum 150mm cover over the conduit,<br />
backfilled to grade and compacted in accordance with, and to the satisfaction of the Governing<br />
Authorities specifications.<br />
12.03 If native fill is specified, it shall mean excavated material free of organic materials and rock larger<br />
than 150mm (6”) in diameter.<br />
12.04 Frozen material will not be used as backfill.<br />
12.05 Under freezing conditions, backfill material specified shall be dry. Where no suitable backfill<br />
material is available, all conduits shall be encased in concrete.<br />
13. Compaction<br />
13.01 Only HAND TAMPING (non-mechanical) will be permitted between the trench bed and 150mm<br />
above the conduit(s). POWER TAMPING (mechanical) will not be allowed unless there is a<br />
minimum of 600mm of cover over the conduits.<br />
13.02 It is the responsibility of the Developer to acquire acceptance of backfill compaction from the<br />
Governing Authority(s).<br />
14. Responsibility for Backfill Maintenance<br />
14.01 All backfilling and compaction shall be done to the satisfaction and acceptance of the Company<br />
and the Governing Authority and is subject to inspection at all times. The Developer shall maintain<br />
the backfilled excavation at his own expense.<br />
14.02 In accepting responsibility for backfill, the Developer shall be fully responsible for any damage or<br />
accident which may occur to persons and/or property resulting from the condition of the backfilled<br />
trench.<br />
15. Temporary and Permanent Repairs<br />
15.01 The Developer shall be solely responsible for the cost of temporary and/or permanent pavement<br />
and/or sidewalk repairs in all locations according to the specifications of the Governing Authority.
16. Landscape Restoration<br />
Page 12 of 59<br />
Specification No. <strong>6020</strong><br />
Issue No. 11<br />
Effective: June 3, 2011<br />
16.01 In locations where underground construction is in landscaped areas, it is the responsibility of the<br />
Developer to minimize damage and shall restore all damaged pavement, curbs, gutters, boulevards<br />
and landscaped areas to the satisfaction of the Property Owner and the Governing Authority.<br />
16.02 The Developer shall keep the entire work location as clean as is practicable at all times during the<br />
construction period.<br />
17. Governing Authority Regulations<br />
17.01 The scope, manner and extent to which public streets may be utilized or occupied by the Developer<br />
for the purpose of carrying out the work will be determined by the Governing Authority.<br />
17.02 The Developer shall take all precautions, as determined by the Governing Authority to insure that<br />
unnecessary damage will not occur to roads, curbs, sidewalks and other street appurtenances.<br />
17.03 The Developer shall provide to the Company and Governing Authority, accurate and complete AS<br />
CONSTRUCTED plans on completion of the installation of the conduit system, prior to final<br />
subdivision plan approval.<br />
18. Plain and Reinforced Concrete and Mortar<br />
18.01 All plain and reinforced concrete shall meet the standards of the current edition of the CANADIAN<br />
STANDARDS ASSOCIATION (CSA) specification for Concrete Materials and Methods of Concrete<br />
Construction, A23.1.<br />
18.02 All concrete will have a compressive strength at 28 days of not less than 30mpa for poured in place<br />
manholes and 20mpa for duct banks.<br />
18.03 Concrete shall have a slump of 50mm to 100mm.<br />
18.04 Air entraining agents, when specified, shall conform to the requirements of ASTM Standard C260.<br />
18.05 Mortar to be used for sealing between the mating surfaces of manhole grade rings and manhole<br />
and service vault keyways, shall be proportioned by volume and shall consist of 1 part cement and<br />
1.5 parts fine aggregate and sufficient water to produce a plastic mixture.
Page 13 of 59<br />
Appendix Standard Drawings<br />
SA-100000 1.2m x 1.2m Service Vault (pages 1-3)<br />
SA-100001 1.5m x 1.5m Service Vault (pages 1-4)<br />
SA-100072 1.5m x 1.5m Service Vault c/w 450mm Lift<br />
SA-100079 1.5m x 1.5m Split Service Vault (pages 2-4)<br />
SA-100094 832 Series Sidewalk Vault (pages 1-2)<br />
SA-100095 1102 Series Splice Vault<br />
SA-100073 PLMH 2102 Installation Procedure<br />
SA-100071 PLMH 3152 Installation Procedure<br />
SA-100069 Typical Entry for 3152<br />
SA-100070 Typical Entry for 4162<br />
SA-100093 5686 Series Service Box (pages 1-2)<br />
SA-100004 Standard Sump and Backwater Valve Installation<br />
SA-100019 Standard Backwater Valve End Wall Installation<br />
SA-100005 Residential Underground Conduit Detail<br />
SA-100006 Typical Service Box Location Detail<br />
SA-100007 Typical Service Box Location Detail<br />
SA-100009 Typical Service Vault Location Detail<br />
SA-100010 Typical Service Box Location Detail<br />
SA-100059 Typical Service Box and Counterpoise Location Detail<br />
SA-100011 Cabinet Protection Post Location Detail<br />
Specification No. <strong>6020</strong><br />
Issue No. 11<br />
Effective: June 3, 2011<br />
SA -100028 Details 4200 DD, 4220EE/G and 42O0GG SAC Boxes & Concrete Pads<br />
SA -100028 Change Page<br />
SA -100028 4220DD SAC Box Dimensions<br />
SA -100028 Pour In Place Concrete Pad for 4220DD SAC Box<br />
SA -100028 Precast Base for 4220DD SAC Box<br />
SA -100028 4220EE/G SAC Box Dimension<br />
SA -100028 Concrete Pad for 4220EE/G SAC Box<br />
SA-100028 4220GG SAC Box Dimension<br />
SA-100028 Concrete Pad for 4220GG SAC Box<br />
SA-100028 Precast Base for 4220 GG<br />
SA-100101 Concrete Pad for Corning GPON Fibre Distribution HUB GEN IV LS<br />
SA-100102 Concrete Pad for Corning GPON Fibre Distribution HUB GEN IV LS<br />
SA-100058 Precast Concrete Pad for 900x or 600x X-connect Terminal<br />
SA-100067 Joint Pole Preferred Pilaster Location<br />
SA-100030 Wood or Concrete Pole Two Way Pilaster (pages 1-3)
SA-100000 - 1.2m x 1.2m Service Vault (pages 1-3)<br />
Page 14 of 59<br />
Specification No. <strong>6020</strong><br />
Issue No. 11<br />
Effective: June 3, 2011
SA-100000 (pg 2)<br />
Page 15 of 59<br />
Specification No. <strong>6020</strong><br />
Issue No. 11<br />
Effective: June 3, 2011
SA-100000 (pg 3)<br />
Page 16 of 59<br />
Specification No. <strong>6020</strong><br />
Issue No. 11<br />
Effective: June 3, 2011
SA-100001 - 1.5m x 1.5m Service Vault (pg 1)<br />
Page 17 of 59<br />
Specification No. <strong>6020</strong><br />
Issue No. 11<br />
Effective: June 3, 2011
SA-100001 (pg 2)<br />
Page 18 of 59<br />
Specification No. <strong>6020</strong><br />
Issue No. 11<br />
Effective: June 3, 2011
SA-100001 (pg 3)<br />
Page 19 of 59<br />
Specification No. <strong>6020</strong><br />
Issue No. 11<br />
Effective: June 3, 2011
SA-100001 (pg 4)<br />
Page 20 of 59<br />
Specification No. <strong>6020</strong><br />
Issue No. 11<br />
Effective: June 3, 2011
SA-100072 - 1.5m X 1.5m Service Vault c/w 450mm Lift<br />
Page 21 of 59<br />
Specification No. <strong>6020</strong><br />
Issue No. 11<br />
Effective: June 3, 2011
SA-100079 - 1.5m x 1.5m Split Service Vault (pg 2)<br />
Page 22 of 59<br />
Specification No. <strong>6020</strong><br />
Issue No. 11<br />
Effective: June 3, 2011
SA-100079 (pg 3)<br />
Page 23 of 59<br />
Specification No. <strong>6020</strong><br />
Issue No. 11<br />
Effective: June 3, 2011
SA-100079 (pg 4)<br />
Page 24 of 59<br />
Specification No. <strong>6020</strong><br />
Issue No. 11<br />
Effective: June 3, 2011
SA-100094 - 832 Series Sidewalk Vault<br />
Page 25 of 59<br />
Specification No. <strong>6020</strong><br />
Issue No. 11<br />
Effective: June 3, 2011
SA-100094 (pg 2)<br />
Page 26 of 59<br />
Specification No. <strong>6020</strong><br />
Issue No. 11<br />
Effective: June 3, 2011
SA-100095 - 1102 Series Splice Vault<br />
Page 27 of 59<br />
Specification No. <strong>6020</strong><br />
Issue No. 11<br />
Effective: June 3, 2011
SA-100073 - PLHM 2102 Installation Procedure<br />
Page 28 of 59<br />
Specification No. <strong>6020</strong><br />
Issue No. 11<br />
Effective: June 3, 2011
SA-100071 - PLMH 3152 Installation Procedure<br />
Page 29 of 59<br />
Specification No. <strong>6020</strong><br />
Issue No. 11<br />
Effective: June 3, 2011
SA-100069 - Typical Entry for 3152<br />
Page 30 of 59<br />
Specification No. <strong>6020</strong><br />
Issue No. 11<br />
Effective: June 3, 2011
SA-100070 - Typical Entry for 4162<br />
Page 31 of 59<br />
Specification No. <strong>6020</strong><br />
Issue No. 11<br />
Effective: June 3, 2011
SA-100093 - 5685 Series Service Box<br />
Page 32 of 59<br />
Specification No. <strong>6020</strong><br />
Issue No. 11<br />
Effective: June 3, 2011
SA-100093 (pg 2)<br />
Page 33 of 59<br />
Specification No. <strong>6020</strong><br />
Issue No. 11<br />
Effective: June 3, 2011
SA-100004 - Standard Sump and Backwater Valve Installation<br />
Page 34 of 59<br />
Specification No. <strong>6020</strong><br />
Issue No. 11<br />
Effective: June 3, 2011
SA-100019 - Standard Backwater Valve End Wall 3152 & 4162 Installation<br />
Page 35 of 59<br />
Specification No. <strong>6020</strong><br />
Issue No. 11<br />
Effective: June 3, 2011
SA-100005 - Residential Underground Conduit Detail<br />
Page 36 of 59<br />
Specification No. <strong>6020</strong><br />
Issue No. 11<br />
Effective: June 3, 2011
SA-100006 - Typical Service Box Location Detail<br />
Page 37 of 59<br />
Specification No. <strong>6020</strong><br />
Issue No. 11<br />
Effective: June 3, 2011
SA-100007 - Typical Service Box Location Detail<br />
Page 38 of 59<br />
Specification No. <strong>6020</strong><br />
Issue No. 11<br />
Effective: June 3, 2011
SA-100009 - Typical Vault Detail at Hydro Kiosk<br />
Page 39 of 59<br />
Specification No. <strong>6020</strong><br />
Issue No. 11<br />
Effective: June 3, 2011
SA-100010 - Typical <strong>TELUS</strong> Service Box Detail at Hydro Service Box (Circular)<br />
Page 40 of 59<br />
Specification No. <strong>6020</strong><br />
Issue No. 11<br />
Effective: June 3, 2011
SA-100059 - Typical Service Box Detail When Hydro Uses Counterpoise<br />
Page 41 of 59<br />
Specification No. <strong>6020</strong><br />
Issue No. 11<br />
Effective: June 3, 2011
SA-100011 - MS 2 Box Protection Post<br />
Page 42 of 59<br />
Specification No. <strong>6020</strong><br />
Issue No. 11<br />
Effective: June 3, 2011
SA-100028 (pg-1) - 4200DD, 4200EE/G, & 4200GG SAC Boxes and Concrete Pads<br />
Page 43 of 59<br />
Specification No. <strong>6020</strong><br />
Issue No. 11<br />
Effective: June 3, 2011
SA-100028 (pg-2) - Change Page<br />
Page 44 of 59<br />
Specification No. <strong>6020</strong><br />
Issue No. 11<br />
Effective: June 3, 2011
SA-100028 (pg-3) - 4220DD SAC Box Dimension<br />
Page 45 of 59<br />
Specification No. <strong>6020</strong><br />
Issue No. 11<br />
Effective: June 3, 2011
SA-100028 (pg-4) - Concrete Pad For 4220DD SAC Box<br />
Page 46 of 59<br />
Specification No. <strong>6020</strong><br />
Issue No. 11<br />
Effective: June 3, 2011
SA-100028 (pg-5) – 4220 DD Pre-Cast Base<br />
Page 47 of 59<br />
Specification No. <strong>6020</strong><br />
Issue No. 11<br />
Effective: June 3, 2011
SA-100028 (pg-6) - 4220EE/G SAC Box Dimension<br />
Page 48 of 59<br />
Specification No. <strong>6020</strong><br />
Issue No. 11<br />
Effective: June 3, 2011
SA-100028 (pg-7) - Concrete Pad For 4220EE/G Sac Box<br />
Page 49 of 59<br />
Specification No. <strong>6020</strong><br />
Issue No. 11<br />
Effective: June 3, 2011
SA-100028 (pg-9) - 4220GG SAC Box Dimension<br />
Page 50 of 59<br />
Specification No. <strong>6020</strong><br />
Issue No. 11<br />
Effective: June 3, 2011
SA-100028 (Pg -10) - Concrete Pad For 4220GG SAC Box<br />
Page 51 of 59<br />
Specification No. <strong>6020</strong><br />
Issue No. 11<br />
Effective: June 3, 2011
SA-100028 (pg-11) - Precast Base For 4220 GG<br />
Page 52 of 59<br />
Specification No. <strong>6020</strong><br />
Issue No. 11<br />
Effective: June 3, 2011
SA-100101 - Concrete Pad for Corning GPON Fibre Distribution HUB GEN IV LS<br />
Page 53 of 59<br />
Specification No. <strong>6020</strong><br />
Issue No. 11<br />
Effective: June 3, 2011
SA-100102 - Concrete Pad for Corning GPON Fibre Distribution HUB GEN IV LS<br />
Page 54 of 59<br />
Specification No. <strong>6020</strong><br />
Issue No. 11<br />
Effective: June 3, 2011
SA-100058 - Joint Pole Preferred Pilaster Location<br />
Page 55 of 59<br />
Specification No. <strong>6020</strong><br />
Issue No. 11<br />
Effective: June 3, 2011
SA-100067 - Joint Pole Preferred Pilaster Location<br />
Page 56 of 59<br />
Specification No. <strong>6020</strong><br />
Issue No. 11<br />
Effective: June 3, 2011
SA-100030 - Pilaster Detail for 1, 2 or 3 Way Installation<br />
Page 57 of 59<br />
Specification No. <strong>6020</strong><br />
Issue No. 11<br />
Effective: June 3, 2011
SA-100030 (pg 2)<br />
Page 58 of 59<br />
Specification No. <strong>6020</strong><br />
Issue No. 11<br />
Effective: June 3, 2011
SA-100030 (pg 3) Wood or Concrete Pole Three Way Pilaster<br />
Page 59 of 59<br />
Specification No. <strong>6020</strong><br />
Issue No. 11<br />
Effective: June 3, 2011<br />
Date Controlled Material<br />
Use Current Version ONLY at Web Site:<br />
telus.com/bics<br />
©<strong>TELUS</strong> Privacy <strong>TELUS</strong>



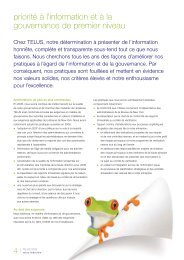
![DISK004:[98CLG6.98CLG3726]BA3726A.;28 - About TELUS](https://img.yumpu.com/16786670/1/190x245/disk00498clg698clg3726ba3726a28-about-telus.jpg?quality=85)
