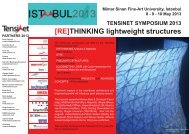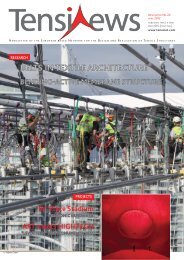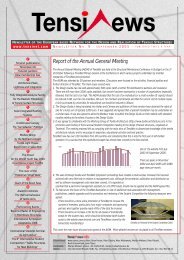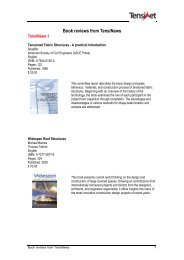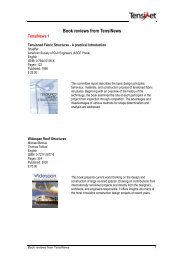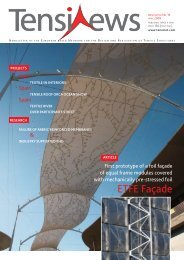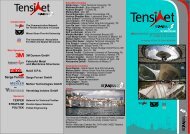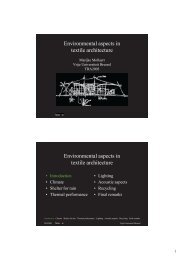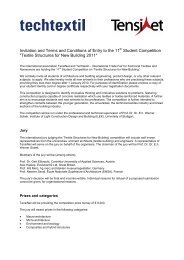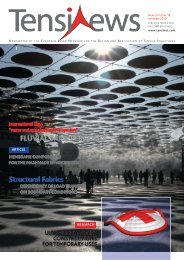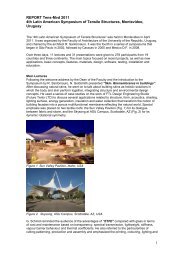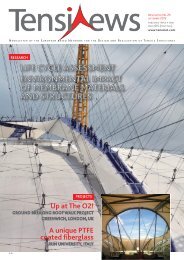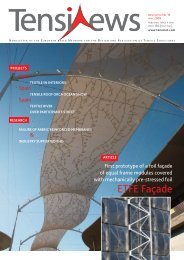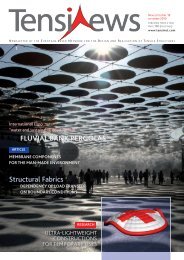TensiNews 13 - TensiNet
TensiNews 13 - TensiNet
TensiNews 13 - TensiNet
You also want an ePaper? Increase the reach of your titles
YUMPU automatically turns print PDFs into web optimized ePapers that Google loves.
TENSINEWS NR. <strong>13</strong> – DECEMBER 2007<br />
8<br />
SPECIAL PROJECTS ARCHITEN LANDRELL ASSOCIATES<br />
Located at<br />
the heart of<br />
Manchester,<br />
the Festival<br />
Pavilion<br />
manufactured and installed by<br />
Architen Landrell is a beautifully<br />
dynamic space specially designed for<br />
the Festival in conjunction with<br />
award-winning architects<br />
Stephenson Bell.<br />
The pavilion was manufactured in<br />
PVC coated polyester fabric in order<br />
to achieve maximum strength and<br />
durability but also to enable a quick<br />
O2 RIVERWALK LONDON-UK<br />
Stretching around 150 m, and leading from the bank side<br />
to the entrance of the entertainment centre, the walkway<br />
was designed to provide complete weather protection for<br />
the VIP guests. Encased in a beautiful willow wall, designers<br />
Barr Gazetas intended the walkway to have as much<br />
privacy as possible to create an exclusive entrance. The<br />
symmetry and curvature of the fabric has elegance in its<br />
design and juxtaposes effectively with the more industrial<br />
design of the Dome.<br />
A wow factor was also important to the client and though<br />
the walkway provided an impressive entrance, the addition<br />
of interactive lighting ensures a stunning arrival. Architen’s<br />
lighting division was tasked with the design and supply of<br />
an interactive lighting system that lights the walkway in an array of vibrant<br />
colours as the VIP visitor’s progress to their destination. Also included in<br />
Architen’s project was the refurbishment of the existing lighting which<br />
included the replacement of over a thousand light bulbs and extensive<br />
servicing control equipment. Two additional inverted umbrella canopies<br />
located on the pontoon were also thrown into the Architen brief, as was the<br />
installation of a further three inverted cone canopies on the bank side on the<br />
canting bridge. Fabric was an obvious choice for the designers. Not only does<br />
it provide a lightweight structure with graceful form, translucency and an<br />
aesthetically seamless interface between the existing listed fabric structure of<br />
the O2 dome and the inverted cone and umbrellas on the canting brow, it also<br />
ties in well with the natural surroundings and promotes the ethos of the<br />
Greenwich Peninsula which dates from the original days of the Millennium<br />
Dome. The large spans at each end of the walkway were challenging but<br />
necessary in order to enable emergency access for vehicles. Integration with<br />
Location: Greenwich, London, UK<br />
Client: AEG<br />
Year of Completion: 2007<br />
Architect/Designer: Barr Gazetas<br />
Main Contractor/Customer: Skanska McNicholas<br />
Fabric Type: PVC - coated polyester fabric<br />
Design Style: Conic, Ridge and Valley<br />
Function: Weather Protection, Sculptural/<br />
Decorative, Walkway Canopy, Feature Lighting<br />
Location: Manchester, UK<br />
Client: Manchester International Fesitval<br />
Year of Completion: 2007<br />
Architect/Designer: Stephenson Bell Architects<br />
Main Contractor/Customer: ISG Totty<br />
Category: Exterior, Special Projects<br />
Market Sector: Entertainment, Events<br />
Fabric Type: PVC - coated polyester fabric<br />
Design Style: Conic<br />
Function: Weather Protection, Sculptural/Decorative<br />
Dimensions: 21m high and 21m in diameter<br />
existing structures also<br />
made it an unusual<br />
project for our design<br />
team. As the pontoon<br />
moves up and down<br />
with the movement of<br />
the tide, the canopy had<br />
to be designed to move<br />
with it.<br />
INTERNATIONAL FESITVAL<br />
PAVILION MANCHESTER-UK<br />
and easy installation and removal.<br />
The temporary structure was<br />
installed on site ready for the opening<br />
of the festival on 28 th June 2007 and<br />
remained in place for a number of<br />
weeks before being taken down at<br />
the end of the festival period.<br />
Its unusual form made it a striking<br />
centre piece for the newly<br />
established festival. While the<br />
pavilion stood, it formed the focal<br />
point for the entire festival and<br />
served as the place to meet, talk,<br />
eat, drink and soak up<br />
the atmosphere.<br />
O2 SHOP LONDON-UK<br />
Designed as a tactile and friendly space, Architen Landrell was commissioned<br />
to add a fabric and lighting feature to the O2 store inside the O2! Once the<br />
Millennium Dome, one of London’s most famous iconic structures, AEG and<br />
O2 have transformed the space into a brand new entertainment centre<br />
incorporating shops, restaurants, music and sporting venues. In the<br />
entranceway lies a concept store and interactive lounge space for the<br />
communications giants to market their services.<br />
Large, inflated PVC coated polyester pillows were installed over two entire<br />
walls and formed the basis of the installation.<br />
The O2 shop was an entirely innovative design. Without being able to fix<br />
directly to the floor, the whole installation – fabric, lights, steelwork and<br />
control systems - had to be suspended from the existing wall. Unlike any of<br />
our other projects, the pillows were welded in a particular way to produce the<br />
desired wrinkles! A welding tool had to be specially created to ensure this<br />
would consistently occur.<br />
Architen’s lighting department designed the lighting of the pillows with LED<br />
colour changers mounted on the frame behind. Proximity sensors located at<br />
each column interact with customers and change the effect of the lighting as<br />
people draw near or step away. The funky colour changing pillows help<br />
realise the designers desire to create a laboratory space which encourages<br />
people to interact with the phones and their environment.<br />
Location: London, UK<br />
Client: O2<br />
Year of Completion: 2007<br />
Architect/Designer: JPDA<br />
Main Contractor/ Bedford &<br />
Customer: Havenhand<br />
Category: Interior, Lighting<br />
Fabric Type: PVC - coated polyester fabric<br />
Design Style: Inflatable<br />
Function: Sculptural/Decorative,<br />
Feature Lighting<br />
IMPERIAL WAR MUSEUM DUXFORD-UK<br />
As part of the new £25 million<br />
AirSpace development project,<br />
Architen Landrell won the contract<br />
to install an impressive 225 metre<br />
long fabric ribbon structure at the<br />
Imperial War Museum in Duxford.<br />
Known as The Flight Path, this<br />
structure not only provides a<br />
dramatic visual cue to lead visitors<br />
through the exhibition, but is used<br />
in a number of ways to enhance the<br />
displays themselves. Presenting<br />
large bold printed graphics, its<br />
surface forms a projection screen<br />
for audio visual presentations and a<br />
back drop for effects lighting, which<br />
helps to identify distinct areas of<br />
the exhibition, giving different areas<br />
a sense of enclosure and a surface<br />
on which to present various<br />
Client: Trustees<br />
of the Imperial War Museum<br />
Year of Completion: 2007<br />
Main Contractor/Customer:<br />
Fraser Randall<br />
Location: Duxford, UK<br />
Category: Interior<br />
Market Sector: Exhibition<br />
Fabric Type: Stretch Fabric<br />
Design Style: Banner<br />
Function: Sculptural/Decorative<br />
materials or aircraft components.<br />
Created from a stretch material<br />
made from Lycra, and then dyed<br />
and printed with the aeroplane<br />
silhouettes, the fabric was chosen<br />
to be as malleable and flexible as<br />
possible. ‘Socks’ of the fabric were<br />
made and then stretched over a<br />
steel frame to create a perfectly<br />
smooth and continuous ribbon.<br />
The Flight Path was conceived as a<br />
1.8 metre wide undulating, twisting<br />
ribbon that passes in threedimensional<br />
form down the length<br />
of the first floor gallery. Starting at<br />
the main entrance on the ground<br />
floor, the structure rises up the<br />
stairway to the main exhibition<br />
space, and performs a number of<br />
aerobatic manoeuvres as it flows<br />
throughout the hanger.<br />
Amy.Wilson@architen.com<br />
www.architen.com



