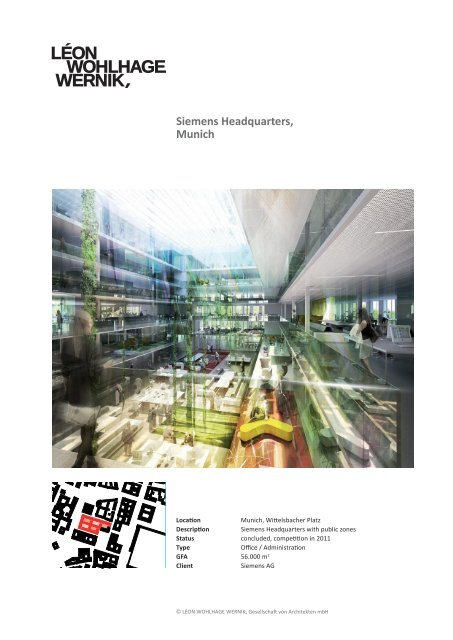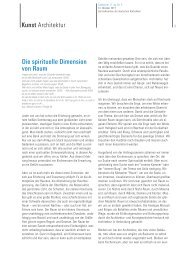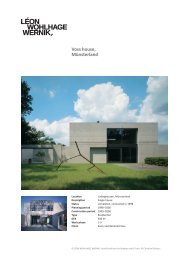Siemens Headquarters, Munich - Léon Wohlhage Wernik
Siemens Headquarters, Munich - Léon Wohlhage Wernik
Siemens Headquarters, Munich - Léon Wohlhage Wernik
Create successful ePaper yourself
Turn your PDF publications into a flip-book with our unique Google optimized e-Paper software.
<strong>Siemens</strong> <strong>Headquarters</strong>,<br />
<strong>Munich</strong><br />
Locati on <strong>Munich</strong>, Witt elsbacher Platz<br />
Descripti on <strong>Siemens</strong> <strong>Headquarters</strong> with public zones<br />
Status concluded, competi ti on in 2011<br />
Type Offi ce / Administrati on<br />
GFA 56.000 m 2<br />
Client <strong>Siemens</strong> AG<br />
© LÉON WOHLHAGE WERNIK, Gesellschaft von Architekten mbH
Plan ground floor<br />
Energy Concept<br />
Buro Happold, Berlin<br />
Outdoor Facilities<br />
ST raum a, Berlin<br />
Communication Design<br />
MetaDesign, Berlin<br />
Perspective Oskar-von-Miller-Ring<br />
LÉON WOHLHAGE WERNIK, Gesellschaft von Architekten mbH<br />
<strong>Siemens</strong> <strong>Headquarters</strong>, <strong>Munich</strong><br />
With the new headquarters, the <strong>Siemens</strong> corporation revives an excellent, high profile<br />
location on <strong>Munich</strong>’s Altstadtring. This competition entry proposes a fundamental<br />
reorganisation of the property. The usual boundaries between public and closed,<br />
urban and corporate-owned spaces are redefined to create space for a growing<br />
awareness of the <strong>Siemens</strong> brand as part of the City of <strong>Munich</strong> and the surrounding<br />
region.<br />
The diversity of daily working and private life becomes a prime architectual subject.<br />
The contrasting designs of the atriums are especially effective and make the<br />
heterogeneous influences and facets tangible, through the conscious use of light,<br />
materials, and spatial figures to pool, reflect, and make them tangible for visitors in<br />
a narrative way.<br />
Perspective Wittelsbacher Platz<br />
Foyer<br />
www.leonwohlhagewernik.de<br />
© LÉON WOHLHAGE WERNIK, Gesellschaft von Architekten mbH




