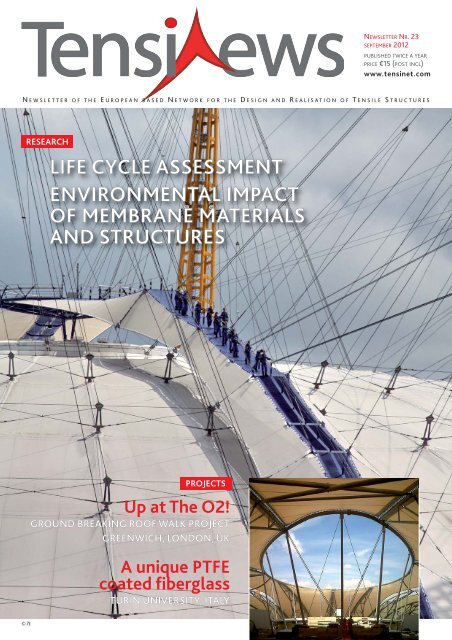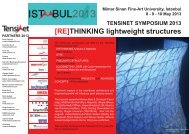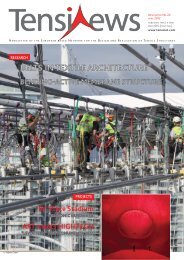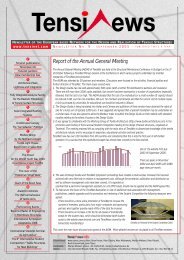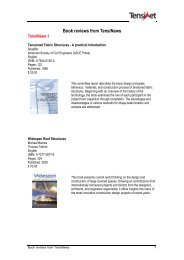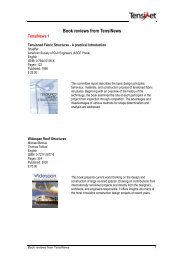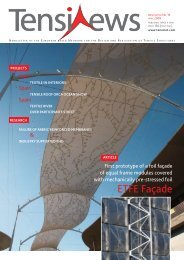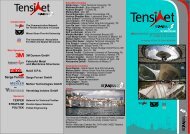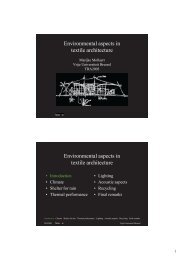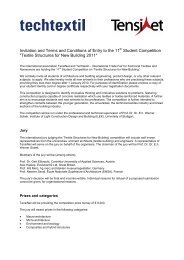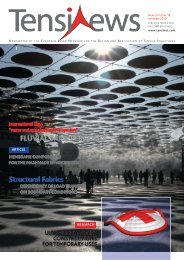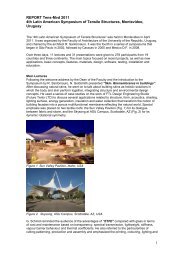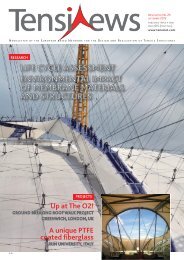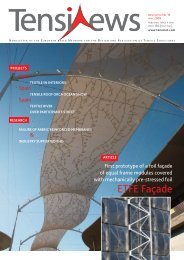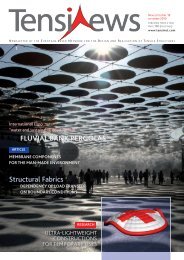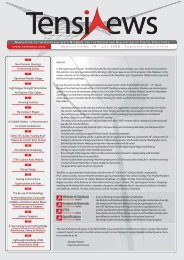Tensinews 23 - sept 2012 - TensiNet
Tensinews 23 - sept 2012 - TensiNet
Tensinews 23 - sept 2012 - TensiNet
You also want an ePaper? Increase the reach of your titles
YUMPU automatically turns print PDFs into web optimized ePapers that Google loves.
NEWSLETTER NR. <strong>23</strong><br />
SEPTEMBER <strong>2012</strong><br />
PUBLISHED TWICE A YEAR<br />
PRICE €15 (POST INCL)<br />
www.tensinet.com<br />
N EWSLETTER OF THE E UROPEAN BASED N ETWORK FOR THE D ESIGN AND R EALISATION OF T ENSILE S TRUCTURES<br />
RESEARCH<br />
© 7t<br />
LIFE CYCLE ASSESSMENT<br />
ENVIRONMENTAL IMPACT<br />
OF MEMBRANE MATERIALS<br />
AND STRUCTURES<br />
PROJECTS<br />
Up at The O2!<br />
GROUND BREAKING ROOF WALK PROJECT<br />
GREENWICH, LONDON, UK<br />
A unique PTFE<br />
coated fiberglass<br />
TURIN UNIVERSITY, ITALY
form TL<br />
partners<br />
<strong>2012</strong><br />
Buro Happold<br />
www.burohappold.com<br />
Canobbio S.p.A.<br />
www.canobbio.com<br />
CENO Membrane<br />
Technology GmbH<br />
www.ceno-tec.de<br />
Dyneon<br />
www.dyneon.com<br />
FabricArt<br />
Membrane Structures<br />
www.fabricart.com.tr/<br />
Form TL<br />
www.Form-tl.de<br />
Hightex GmbH<br />
www.hightexworld.com<br />
Mehler Texnologies<br />
www.mehlertexnologies.com<br />
Messe Frankfurt<br />
Techtextil<br />
www.techtextil.com<br />
Naizil S.P.A.<br />
www.naizil.com<br />
Saint-Gobain<br />
www.sheerfill.com<br />
Sefar<br />
www.sefar.com<br />
Serge Ferrari sa<br />
www.sergeferrari.com<br />
Sioen Industries<br />
www.sioen.com<br />
technet GmbH<br />
www.technet-gmbh.com<br />
Verseidag<br />
www.vsindutex.de<br />
INFO<br />
Editorial Board<br />
John Chilton, Evi Corne,<br />
Peter Gosling, Marijke Mollaert,<br />
Javier Tejera<br />
Coordination<br />
Marijke Mollaert,<br />
phone: +32 2 629 28 45,<br />
marijke.mollaert@vub.ac.be<br />
Address<br />
Vrije Uni ver siteit Brussel (VUB),<br />
Dept. of Architectural Engineering,<br />
Pleinlaan 2, 1050 Brus sels, Belgium<br />
fax: +32 2 629 28 41<br />
ISSN 1784-5688<br />
All copyrights remain by each<br />
author<br />
Price €15<br />
postage & packing included<br />
2 TENSINEWS NR. <strong>23</strong> – SEPTEMBER <strong>2012</strong><br />
PROJECTS<br />
RESEARCH<br />
MISC<br />
contents<br />
PAGE<br />
4 Poland KADZIELNIA AMPHITHEATRE<br />
A COMBINATION OF RETRACTABLE AND PERMANENT COVERING<br />
5 Poland COVERING FOR THE BUS STATION<br />
6 UK UP AT THE O2!<br />
GROUND BREAKING ROOF WALK PROJECT<br />
8 Italy A COVERING WITH 4 LAYER ETFE CUSHIONS<br />
WINTER GARDEN<br />
10 Poland A NEW LIGHTWEIGHT COVERING FOR<br />
THE ART NOUVEAU RAILWAY STATION<br />
11 Germany NEW ROOF FOR RAILWAY STATION<br />
15 Turkmenistan<br />
A COVER FOR<br />
THE STADIUM<br />
BREAKING THE ROUTINE<br />
OF PLANAR AND<br />
GEOMETRIC LINES<br />
16 Switzerland A MODERN LIGHT-ROOF FOR<br />
THE RÜTLIHAUS RESTAURANT<br />
17 Greece COVERED ATRIUM<br />
FOR THE COSMOS MALL<br />
18 Italy<br />
ROOF AND FAÇADE<br />
A UNIQUE PTFE COATED FIBERGLASS<br />
18 Australia HALO LOUNGE BAR<br />
CAXTON STREET NIGHTCLUB<br />
PAGE<br />
20 WEBSITE TO DISCOVER<br />
PAGE<br />
12 Environmental Impact of<br />
n°<strong>23</strong><br />
Membrane Materials and Structures<br />
LCA
E dito<br />
One of the main <strong>TensiNet</strong> events in the near future is the <strong>TensiNet</strong> Symposium 2013 (Istanbul, May 8-10).<br />
As during the previous Symposia, the <strong>TensiNet</strong> Association brings together researchers, practicing architects, engineers,<br />
membrane or foil producers, manufacturers and installers of tensile surface structures. The multidisciplinary<br />
approach, considering the process from concept to set-up, from material design to architectural realization gives<br />
this event an inspiring and enriching character. Abstracts can be uploaded at the website www.tensinet.com until<br />
the 8th of October.<br />
Another important <strong>TensiNet</strong> event will be the kick-off workshop of the new <strong>TensiNet</strong> Working Group on Life Cycle<br />
Assessment for Membranes (Stuttgart, October 11-12). An ambitious project will be launched, which is crucial for<br />
the whole sector as we want to contribute to a ‘sustainable’ future.<br />
Within our association we are confident that ‘structural textile’ is a fifth building material. The design and analysis of<br />
Membrane Structures should be performed by an integrated model and hence, consistent with the respective Eurocodes<br />
for constructions in steel, aluminium and wood. To strengthen this opinion, we repeat the invitation<br />
launched in the last TensiNews FLASH: ‘Three years ago CEN TC 250 has identified the need for a new EN Eurocode<br />
for Membrane Structures. From a recent discussion however we understood that the Commission is not considering<br />
Membrane Structures as a priority to support the establishment of a specific Eurocode. So we ask our members to<br />
write a letter to Mr. Vicente Leoz, Head of Unit Construction, DG Enterprise, European Commission in which the importance<br />
of a Eurocode for Membrane Structures is argued… We will collect all letters and send them as a package<br />
to Mr. Vicente Leoz.’ We thank in advance all members for helping us in this action.<br />
Looking to the broader list of upcoming events, we see a growing interest in Textile Architecture, Transformable<br />
Structures, Membrane structures and/or Structural Membranes. We are happy to be able to contribute to several<br />
events. A special issue of the International Association for Shell and Spatial Structures-journal will be devoted to<br />
Membrane Structures and will contain the best papers of <strong>TensiNet</strong> 2013, IASS 2013 and Structural Membranes<br />
2013. With this concerted action we hope to exchange valuable research results, to stimulate young engineers to<br />
apply for a research grant and to trigger new research initiatives.<br />
Forthcoming Events<br />
Essener Membranbau Symposium <strong>2012</strong><br />
Universität Duisburg-Essen, Germany<br />
www.uni-due.de/iml 28/09/<strong>2012</strong><br />
International Textile Conference<br />
Dresden, Germany 29 -30/11/<strong>2012</strong><br />
www.aachen-dresden-itc.de<br />
<strong>TensiNet</strong> Symposium 2013<br />
[RE]THINKING lightweight structures<br />
Mimar Sinan Fine-<br />
Art University,<br />
Istanbul, Turkey<br />
www.tensinet2013.org 8-10/05/2013<br />
Techtextil 2013<br />
Messe Frankfurt, Germany 11-13/06/2013<br />
http://techtextil.messefrankfurt.com/<br />
frankfurt/en/aussteller/willkommen.html<br />
2 nd International Conference on<br />
Structures and Architecture ICSA 2013<br />
Guimarães, Portugal 24-26/07/2013<br />
www.icsa2013.com<br />
Transformables 2013<br />
Seville, Spain 18-20/09/2013<br />
www.transformables2013.com<br />
2013 IASS<br />
Annual Symposium: Beyond the Limit of Man<br />
Wroclaw, Poland <strong>23</strong>-27/09/2013<br />
http://www.iass-structures.org<br />
Structural Membranes 2013 VI Int. Confe -<br />
rence on Textile Composites and Inflatable structures<br />
Munich, Germany 9-11/10/2013<br />
http://congress.cimne.com/membranes2013<br />
Forthcoming Meetings<br />
WG Workshop in Stuttgart, Germany<br />
WORKSHOP "Goal & Scope" WG LCA<br />
Thursday 11 & Friday 12/10/<strong>2012</strong><br />
Location: PE INTERNATIONAL, Stuttgart, Germ.<br />
<strong>TensiNet</strong> Meetings in Vienna, Austria<br />
Thursday 22/11/<strong>2012</strong><br />
13:00 Working Group Meetings<br />
17:00 Partner Meeting<br />
18:00 Annual General Meeting<br />
19:00 Lecture<br />
in collaboration with Vienna University<br />
of Technology - Master Membrane<br />
Lightweight Structures<br />
Location: OIAV, Vienna, Austria<br />
WG Meeting in Paris, France<br />
Core group meeting CEN/TC250 WG5<br />
Wednesday 5/12/<strong>2012</strong> 10:00 - 16:00<br />
Location: Groupe AFNOR,<br />
11 Rue Francis de Pressensé,<br />
La Plaine Saint-Denis cedex, France<br />
<strong>TensiNet</strong> SYMPOSIUM 2013, Istanbul<br />
Wednesday 8, Thursday 9 and Friday 10 May<br />
[RE]THINKING lightweight structures<br />
MIMAR SINAN FINE-ART UNIVERSITY, ISTANBUL, TURKEY<br />
A three-day symposium where the Plenary sessions will refer on the one hand to the<br />
Tensinet Working groups with [RE]THINKING Analysis & Materials (Peter Gosling);<br />
ETFE (Rogier Houtman); PNEUMATIC STRUCTURES (Matthew Birchall) and [CLOSING THE<br />
LOOP] Life Cycle Assessment for Membrane Materials and Structures (Jan Cremers).<br />
On the other hand interesting projects will be presented.<br />
Prominent experts in the membrane architecture and engineering world will introduce each<br />
plenary session. The keynote speakers Horst Berger,Markus Balz & Christoph Paech (sbp),<br />
Matthew Birchall (Buro Happold), Shajay Bhooshan (Zaha Hadid Office), Jan Cremers<br />
(Hightex), Ken’ ichi Kawaguchi, Alar Ruutopold (Saint-Gobain) and Werner Sobek (Werner<br />
Sobek Stuttgart GmbH & Co. KG) have already confirmed.<br />
More information and updates on the keynote lectures & program, venue, hotels, social<br />
event, sponsoring, etc. on www.tensinet2013.org<br />
Call for ABSTRACT Abstracts should not be longer than 300 words and should indi ca te<br />
the topic(s). Papers should not be longer than 2500 words and 10 pages figures included.<br />
Abstracts and papers will be reviewed by the<br />
scientific committee.<br />
Topics<br />
• [RE]THINKING Analysis & Materials<br />
• ETFE<br />
• PNEUMATIC STRUCTURES<br />
• [CLOSING THE LOOP] Life Cycle Assess -<br />
ment for Membrane Materials and Structures<br />
• RECENT PROJECTS<br />
Upload your abstract on<br />
www.tensinet.com<br />
Timing - deadlines updated<br />
abstract submission - 8 th October <strong>2012</strong><br />
• abstract acceptance - 12 th November <strong>2012</strong><br />
• paper submission - 21 th December <strong>2012</strong><br />
• paper acceptance - 4 th February 2013<br />
TENSINEWS NR. <strong>23</strong> – SEPTEMBER <strong>2012</strong> 3
Context<br />
In the historic place called Kad ziel nia,<br />
located in the Polish city Kielce, the<br />
new amphitheatre with a mem brane<br />
roof over the audience and the stage<br />
has been erected. The struc ture<br />
consist of a permanent roof over the<br />
scene and a retracta ble roof over the<br />
audience (Fig. 1 to 4).<br />
Project<br />
The area of the retractable mem -<br />
brane roof is about 2700m² and of<br />
the permanent membrane roof<br />
1500m². The membrane roof over<br />
the audience is used only in the<br />
summer. The permanent roof over<br />
the scene must withstand a<br />
1.8kN/m² snow load. The span of the<br />
main cable over the scene is 35m and<br />
over the audience 55m. The rigid<br />
structure consists of two sets of<br />
columns (one behind the stage and<br />
one behind the audience), and a<br />
pendulum frame in the middle.<br />
The pendulum frame, with a span of<br />
35m is stabilized by main cables.<br />
Name of the project: Kadzielnia Amphitheatre<br />
Location addres: Kielce, Poland<br />
Client (investor): Geopark Kielce<br />
Function of building: Amphitheatre<br />
Type of application of the membrane: Rain and snow protection<br />
Year of construction: 2010<br />
Architects: IMB Asymetria, Kraków<br />
Structural engineers: k2 engineering, Andrzej Kowal<br />
Consulting engineer for the membrane: k2 engineering, Andrzej Kowal<br />
Engineering of the controlling mechanism: CadMech Wroclaw<br />
Main contractor: Anna-Bud from Bilczy and SportHalls, Poland<br />
Contractor for the membrane (Tensile membrane contractor): SportHalls<br />
Supplier of the membrane material: Mehler Texnologies, Germany<br />
Manufacture and installation: Sport Halls Wroclaw<br />
Material: retractable roof: VALMEX® FR 1400 MEHATOP F type II<br />
permanent roof: type III<br />
Covered surface (roofed area): retractable roof: 2700m²<br />
permanent roof: 1400m²<br />
4 TENSINEWS NR. <strong>23</strong> – SEPTEMBER <strong>2012</strong><br />
2<br />
Kielce, Poland<br />
A COMBINATION<br />
OF RETRACTABLE<br />
AND PERMANENT COVERING<br />
Kadzielnia Amphitheatre<br />
3<br />
3<br />
K2 ENGINEERING<br />
1<br />
4<br />
4<br />
4<br />
4<br />
The pendulum frame is foreseen as a<br />
garage for the folded membrane,<br />
which is stored during the winter.<br />
The technical solutions of the<br />
retractable roof were inspired by the<br />
retractable roofs at Fortress Kufstein<br />
designed by Alfred Rein Ingenieure<br />
and by these of the Frankfurt<br />
Stadium and Warsaw National<br />
Stadium designed by Schlaich<br />
Bergermann und Partner. Unique in<br />
the Kadzielnia amphitheatre<br />
structure is that the retractable roof<br />
is not built on a closed system. The<br />
edge cable of the retractable<br />
membrane deflects inwards during<br />
the process of folding and tensioning<br />
of the membrane. In order to enable<br />
large horizontal deflections of the<br />
edge cable, a special double hinge<br />
rotary head, connecting the cable to<br />
the column, was introduced (Fig. 5)<br />
Technical aspects - driving system<br />
The mechanism of the roof<br />
tensioning consists of three main<br />
assemblies:<br />
• cable winches<br />
• hydraulic system<br />
• automatic and calibration systems<br />
The cable winch is installed on a<br />
column, where the main roof cables<br />
are installed as well. The winch frame<br />
is mounted on the rotary head of the<br />
column, therefore the position of the<br />
winch is adjusted to the changing<br />
direction (during tensioning of the<br />
roof) of the main cable.<br />
The unit of the servomotors is<br />
located on the winch frame and is<br />
responsible for: tensioning the cable<br />
unfolding the membrane (1), gripping<br />
the first membrane pulling trolley<br />
(2), final membrane tensioning (3)<br />
and locking the membrane in a final
position (4). After the final locking<br />
of the membrane, all mechanical,<br />
hydraulic and controlling devices<br />
may be set off. In this stage the<br />
membrane is finally locked and<br />
preserved.<br />
The roof tensioning unit is<br />
controlled with an automatic<br />
system. The system is doubled and<br />
consists of the fixed desktop,<br />
installed on a control box and a<br />
movable radio desktop, enabling<br />
the supervision of the process from<br />
every section of the amphitheater.<br />
The controlling system enables<br />
permanent supervision of all<br />
mechanical and hydraulic devices<br />
as well as the supervision of<br />
devices installed individually on<br />
each particular column. The<br />
possibility of permanent<br />
supervision is very helpful during<br />
the membrane calibration.<br />
The whole structure was erected in<br />
a very short period of ten months.<br />
The design process was started in<br />
August 2009 and the structure<br />
was completed in June 2010. One<br />
month later the first concerts took<br />
place.<br />
! Andrzej Kowal<br />
: a.kowal@k2se.com<br />
: www.k2se.com<br />
Figure 1. General view<br />
Figure 2. Plan<br />
Figure 3. Permanent membrane roof over the<br />
stage<br />
Figure 4. Retractable membrane roof over the<br />
audience<br />
Figure 5. Detail of the double hinge rotary<br />
head<br />
Figure 6. Von Mises stresses in the structure<br />
4<br />
5<br />
5<br />
6<br />
MEHLER TEXNOLOGIES<br />
COVERING<br />
FOR THE Bus Station<br />
WARSZAWA WSCHODNIA<br />
Context<br />
In time with the start of EM <strong>2012</strong><br />
the city of Warsaw was<br />
implementing the visitor<br />
infrastructures. The bus loop<br />
“Dworzec Wschodni (Lubelska)” is<br />
located in the immediate vicinity of<br />
the Warszawa Wschodnia railway<br />
station facing Lubelska street,<br />
nearly by the new National<br />
Stadium. It enables convenient<br />
transfers from buses into longdistance<br />
trains and commuter<br />
trains operating to Warsaw city<br />
centre and Chopin Airport.<br />
Project<br />
The bus loop has five platforms<br />
with 12 stops, the whole area is<br />
covered with a tensile roof<br />
structure. Under the canopy there<br />
is also a monitored parking space<br />
for bicycles.<br />
The idea of the architects was to<br />
create a roofing structure similar to<br />
the National Stadium in Warsaw<br />
and Stadium Miejski in Poznań,<br />
looking at innovative and multifunctional<br />
materials.<br />
Due to the given straight design<br />
lines given by the initial concept<br />
design, the engineer had to provide<br />
the correct mechanical solution<br />
taking in account upward wind and<br />
huge covered surface. The five<br />
membrane bays are been therefore<br />
designed on the valley cable<br />
principle, integrated with a smart<br />
water collection system to avoid to<br />
the visitors any inconvenience in<br />
winter time.<br />
The fabric panels are clamped all<br />
around to the supporting steel<br />
Warsaw, Poland<br />
structure and to the front and back<br />
cables by the means of double<br />
clamping plates and connected to<br />
the steel with steel straps, all<br />
covered by closing flaps. The valley<br />
cables are disposed in a Y-form on<br />
the membrane surface, connected<br />
Figure 2. Connection details<br />
Figure 1. Rendering and general view of the Bus Station<br />
at the field top area over a circular<br />
fabric opening.<br />
! Paolo Giugliano<br />
: P.Giugliano@mehlertexnologies.com<br />
: www.mehler-texnologies.com<br />
Name of the project: Bus Station “Warszawa Wschodnia”<br />
Location address: Lubelska street, Warsaw<br />
Client (investor): City of Warsaw, ZTM Warsaw<br />
Function of building: Bus Station<br />
Type of application of the membrane: Covering of Bus Station<br />
Year of construction: <strong>2012</strong><br />
Architects - Tensile Architecture concept: Massimo Maffeis<br />
Engineering and Consulting, Italy<br />
Architects - Complete Design: Mott MacDonald Polska Sp.z o.o.,<br />
k2 engineering Andrzej Kowal<br />
Structural engineers: k2 engineering Andrzej Kowal<br />
Consulting engineer for the membrane: k2 engineering Andrzej Kowal<br />
Main contractor: Strabag Sp. z o.o.<br />
Contractor for the membrane : KONTENT Ryszard Koniewicz<br />
(Tensile membrane contractor)<br />
Supplier of the membrane material: Mehler Texnologies, Germany<br />
Manufacture and installation: KONTENT Ryszard Koniewicz<br />
Material: VALMEX® FR 1400 MEHATOP F type IV<br />
Covered surface (roofed area): approx.. 3400m²<br />
Length of the membrane roof 46.70m<br />
Span between girders 14.20m<br />
Length of main girder 49.50m<br />
TENSINEWS NR. <strong>23</strong> – SEPTEMBER <strong>2012</strong> 5
Greenwich, London, UK<br />
Context<br />
The Millennium Dome, designed by<br />
Rogers Stirk Harbour + Partners<br />
with Buro Happold, was completed<br />
in 1999 on the Greenwich Peninsula<br />
in London. Originally commissioned<br />
to mark the beginning of the new<br />
Millennium, the landmark structure<br />
also formed a key element in the<br />
redevelopment of the entire Greenwich<br />
Peninsula. It boasts an<br />
impressive scale with a 2.2 million<br />
cubic metre enclosed space, a<br />
circumference of one kilometre and<br />
a maximum height of 50m.<br />
Intended to be an iconic and<br />
celebratory structure offering an<br />
enormous and flexible space, it has<br />
since been redeveloped and<br />
operated by AEG, one of the leading<br />
entertainment and sports presenters<br />
in the world. Now rebranded as<br />
The O2, the structure is the world’s<br />
most popular music and entertainment<br />
venue. In July 2011<br />
planning permission was granted<br />
for the construction of a roof<br />
walkway across the top of the<br />
structure, designed by Rogers Stirk<br />
Harbour + Partners with Buro<br />
Happold. As Matthew Birchall,<br />
Director for Structures at Buro<br />
Happold explains “As the original<br />
consulting engineers and codesigners<br />
for The O2 we were<br />
delighted to be invited to design<br />
this latest addition to the London<br />
skyline. The roof walk is a combination<br />
of architecture, engineering<br />
and extreme visitor experience and<br />
represents the only installation of<br />
its kind anywhere in the world”. Up<br />
at The O2 is a partnership between<br />
AEG and O2, the UK’s leading<br />
communication company.<br />
Proposal<br />
The climbing experience begins on<br />
the south side of The O2 where a<br />
6 TENSINEWS NR. <strong>23</strong> – SEPTEMBER <strong>2012</strong><br />
staircase and glass lift connect to a<br />
platform 7.5m high. From here the<br />
fabric walkway suspends above the<br />
existing fabric structure to its apex<br />
with a lanyard cable and hand rail<br />
running the full length of the walkway.<br />
Climbers will be provided with<br />
‘climb suits’ and harnesses enabling<br />
them to be attached directly to the<br />
cable as they climb to the top. At<br />
The O2’s apex a 12m diameter<br />
viewing platform with a panorama<br />
plate directs climbers to key London<br />
landmarks. The roof walk then extends<br />
to the north side where<br />
climbers descend to ground level<br />
(Fig. 1).<br />
Brief<br />
Main contractor ISG was formally<br />
appointed to deliver the project in<br />
October 2011 when, working<br />
closely with the client, they were<br />
instrumental in bringing together<br />
the specialist team to deliver the<br />
unprecedented and complex project.<br />
With Buro Happold already<br />
acting as lead consultant, Base<br />
Structures were next to be appointed<br />
by ISG to ensure the successful<br />
and timely delivery of the scheme.<br />
Responsible for delivering the detail<br />
design, fabrication and construction<br />
of the unique cable tensioned walkway<br />
and central viewing platform,<br />
Base immediately began extensive<br />
surveying of the site and proto-typing<br />
of the proposed design<br />
principals.<br />
Challenges<br />
The overall challenges of delivering<br />
this project were extensive the<br />
integrity of the existing structure<br />
could not be affected; no hot works<br />
could be used on the fabric roof;<br />
and no crane in existence could<br />
reach far enough to fully access the<br />
site. As if the daunting challenge of<br />
BASE STRUCTURES LTD<br />
Up at The O2!<br />
GROUND BREAKING ROOF WALK PROJECT<br />
“This has been a highly demanding project – we’ve got extremely tight<br />
deadlines, the design is one of a kind and the construction has presented all<br />
sorts of logistical and technical challenges. But these kinds of projects are<br />
what we do best and we’re working with some great partners.”<br />
Mark Smith, Director/Head of Projects, Base Structures<br />
realising the architect’s vision was<br />
not enough, there was also a very<br />
tight and immovable deadline to<br />
contend with - The O2 arena was<br />
due to be handed over for the<br />
London <strong>2012</strong> Games within a<br />
matter of months.<br />
2<br />
Solution<br />
The technical challenges this project<br />
presented were considerable. The<br />
first problem to overcome was to<br />
ensure it was actually physically<br />
possible to walk up the fabric<br />
surface – no small feat given 30°<br />
inclines and the inclemency of the<br />
English weather. To help increase<br />
traction, fabric manufacturer<br />
Mehler created a bespoke PVC<br />
fabric for this project with a nonstandard<br />
textured surface. Whilst<br />
this improved grip it soon became<br />
clear that more radical surface<br />
modifications would be needed on<br />
the steepest slopes, especially in<br />
the rain – the roof walk needed to<br />
be challenging but not impossible.<br />
Slipping and sliding<br />
A wide range of surface<br />
1<br />
1<br />
3
modifications on the PVC fabric<br />
were manufactured and set up on a<br />
bespoke test rig, replicating a full<br />
size panel of the walkway set at the<br />
precise angle of the steepest<br />
section. With key people present<br />
from all parties involved in the<br />
project, testing ensued with<br />
volunteer climbers suitably<br />
harnessed and roped up, with a<br />
hosepipe to simulating the worst<br />
rain imaginable. After much<br />
slipping, sliding and the occasional<br />
tumble the results were clear; the<br />
only successful solution emerged to<br />
Project highlights<br />
• Ground breaking roof walk project over The O2 in Greenwich, London<br />
• Survey of entire structure carried out to ensure it conformed to original design<br />
• Unique installation systems to overcome challenging logistical problems<br />
• All materials and tools manually transported to the apex of The O2<br />
• Bespoke fabric solution created<br />
• Extremely tight and immovable deadline of the London <strong>2012</strong> Games<br />
4 4<br />
4 4<br />
5 5<br />
5 5<br />
be thick ribbing, applied<br />
perpendicularly to the length of the<br />
walkway (Fig. 3).<br />
Crane conundrum<br />
Although the design team were<br />
confident that it was now possible<br />
to actually climb up and down the<br />
walkway come rain or shine, a key<br />
logistical challenge remained; no<br />
crane existed with enough reach to<br />
access the centre of The O2. With<br />
over 6000m 2 of fabric and over<br />
7km of steel cable to transport into<br />
place, this left Base with a<br />
Figure 1. Rendering images © 7t<br />
Figure 2. Installation<br />
Figure 3. Testing different walkway surfaces<br />
Figure 4. Start of the installation<br />
Figure 5. Installation of the central viewing<br />
platform<br />
significant problem. All possibilities<br />
were considered, from cutting a<br />
hole in the roof to pass materials<br />
through to even using a helicopter.<br />
Eventually a completely unique<br />
system was designed to manually<br />
convey the 30 tonnes of tools and<br />
materials over the roof - pulling<br />
custom built sledges over a<br />
protective pvc runway laid on the<br />
surface of the existing fabric roof,<br />
preventing any damage to the<br />
fragile surface. Duncan Baird,<br />
Installations Manager at Base<br />
explains “We manufactured two<br />
different types of sledge, one to<br />
transport the viewing platform<br />
steelwork and another for the<br />
walkway fabric with the size, shape<br />
and configuration carefully<br />
calculated to safely spread the<br />
largest loads. As far as we are aware<br />
no one else has used this type of<br />
system before.”<br />
Crank and slide<br />
Weight restrictions on the roof<br />
meant that instead of using a<br />
powered winch, each sledge needed<br />
to be manually pulled up the roof<br />
using a tirfor, a manual, mechanical<br />
cable-pull with a long crank arm.<br />
With each crank of the lever pulling<br />
the sledge only 50mm at a time, it<br />
took over 2800 cranks to pull a<br />
single sledge to the top of The O2 –<br />
and with over 200 sledge trips<br />
needed for the whole project it is<br />
safe to say we had the fittest rigging<br />
team around!<br />
Once at the apex the materials<br />
were hoisted into place using<br />
another innovation – a skyhook.<br />
Suspending a cable and hook<br />
system from the yellow masts<br />
allowed the team to easily lift<br />
everything into place without<br />
causing any strain or loading on the<br />
existing roof (Fig. 2 and 4).<br />
Viewing platform<br />
With the sledge and skyhook<br />
systems in place the first phase of<br />
installation involved assembling the<br />
steelwork for the central viewing<br />
platform at the apex of The O2, a<br />
key milestone since this was the<br />
first visible part of the structure to<br />
go up. With no hot works allowed<br />
on the fabric roof the steelwork was<br />
fabricated to simply bolt together<br />
like a huge Meccano kit. Support<br />
cables attached to the yellow masts<br />
take the weight of the steelwork,<br />
again ensuring no loads are applied<br />
to the existing roof surface. Only<br />
with the viewing platform<br />
completed could the fabric<br />
walkway installation now begin,<br />
from the centre of the structure<br />
down to the ground (Fig. 5).<br />
Walkway manufacture<br />
Back at Base HQ manufacture of<br />
the fabric continued in earnest with<br />
75 panels making up the whole<br />
walkway, including the side wing<br />
panels. The panels for the steepest<br />
sections of the walkway required<br />
every single piece of additional<br />
ribbing to be positioned and<br />
welded by hand, an enormous task<br />
with over 3km of ribbing in total to<br />
attach.<br />
Before going to site every panel<br />
was fitted with cables and clamps<br />
and pre-tensioned in the factory on<br />
a special rig for quality control<br />
tests. A total of 3 kilometres of<br />
cable runs through the edges of the<br />
walkway fabric and nearly 4000<br />
clamps are used to attach the<br />
panels to the supporting cables on<br />
TENSINEWS NR. <strong>23</strong> – SEPTEMBER <strong>2012</strong> 7
The O2. The mammoth task of<br />
fitting all this hardware in the<br />
factory meant that the rigging<br />
team on site could simply lift each<br />
section into place and secure it to<br />
the previous panel and support<br />
cables (Fig. 6).<br />
Best of British weather<br />
As a continual supply of the fabric<br />
panels ready for install reached site,<br />
one of the biggest problems that<br />
was to face the rigging team soon<br />
became apparent – the weather.<br />
High winds make working on such<br />
an exposed site with huge pieces of<br />
fabric unsafe and this cost the team<br />
a significant number of days. Whilst<br />
it is generally only wind that causes<br />
delays for tensile fabric<br />
installations, Mark Smith, Head of<br />
Projects at Base, explains how<br />
things got even trickier “It was<br />
8 TENSINEWS NR. <strong>23</strong> – SEPTEMBER <strong>2012</strong><br />
6<br />
7<br />
Figure 6. Preparing the fabric panels in the factory<br />
Figure 7. Installation of the walkway<br />
Figure 8. The walkway in its final completed form<br />
7 8<br />
always going to be a challenge but<br />
not one that we weren’t used to.<br />
However, we weren’t expecting the<br />
wettest ever April on record, which<br />
meant we had to work most<br />
weekends throughout the project in<br />
order to recover the lost time.”<br />
Increasing the tension<br />
After pulling out all the stops the<br />
walkway panels were all finally in<br />
place and the entire structure could<br />
be carefully tensioned out - a<br />
delicate procedure that must be<br />
coordinated perfectly to prevent<br />
uneven loads being applied to the<br />
masts. It is at this stage that the<br />
side wing panels are also unfurled<br />
along the length of the walkway.<br />
Whilst these provide an extra<br />
safety precaution, being made of<br />
white mesh means they blend into<br />
the surface of The O2 below, so as<br />
Name of the project: Up at The O2<br />
Location: The O2, Peninsula Square, London, SE10 0DX<br />
Client (investor): AEG<br />
Function of building: Extreme roof walk experience<br />
Type of application of the membrane: Fabric walkway<br />
Year of construction: <strong>2012</strong><br />
Architects: Rogers Stirk Harbour + Partners<br />
Multi disciplinary engineering: Buro Happold<br />
Structural engineers: Buro Happold<br />
Consulting engineer for the membrane: Buro Happold<br />
Engineering of the controlling mechanism: Buro Happold<br />
Main contractor: ISG<br />
Contractor for the membrane (Tensile membrane contractor): Base Structures Ltd<br />
Supplier of the membrane material: Mehler Texnologies, Germany<br />
Manufacture and installation: Base Structures Ltd<br />
Material: Embossed PVC and PVC mesh<br />
Covered surface (roofed area): 4200m²<br />
Span: 350m<br />
Maximum height above ground: 53m<br />
not to lessen the sense of<br />
adventure. As the walkway<br />
revealed itself in its final completed<br />
form, and with all hands on deck to<br />
complete the finishing touches in<br />
time for the grand opening, it<br />
became clear that the race had<br />
been won – just.<br />
Results<br />
On <strong>23</strong>rd May <strong>2012</strong> Up at The O2<br />
was officially announced to the<br />
world, with the first paying<br />
climbers making the journey over<br />
The O2 on 21st June. With the<br />
works completed on time the<br />
venue could now be safely handed<br />
over for the London <strong>2012</strong> games, to<br />
the great relief of all involved.<br />
! Ben Luger<br />
: benl@basestructures.com<br />
: www.basestructures.com/<br />
projects/up-at-the-o2.html<br />
Team<br />
Alistair Wood,<br />
Senior Vice President of Real<br />
Estate & Development, AEG<br />
Eamonn Wall,<br />
Project Director, ISG<br />
Jon Clayden,<br />
Senior Construction Manager,<br />
ISG<br />
Tim Finlay,<br />
Senior Structural Engineer,<br />
Buro Happold<br />
Mark Smith,<br />
Director/Head of Projects,<br />
Base Structures<br />
CANOBBIO<br />
form TL<br />
Verona, Italy<br />
Context<br />
The new multifunctional Verona<br />
Forum Center is developed on<br />
the “Ex Foro Boario” site. The<br />
project consists of 2 building<br />
complexes. One is an office<br />
building, while the other contains<br />
a hotel and wellness areas. The<br />
Wintergarden project developed<br />
with an ellipsoidal shape is part<br />
of the hotel complex sitting aside<br />
of the main building.<br />
Project<br />
The winter garden structure has<br />
been designed by architect Mario<br />
Bellini. It is a multipurpose<br />
covering for the Crowne Plaza<br />
Hotel in Verona. The structure<br />
consists of 7 transversal timber<br />
arches, which are connected to<br />
concrete foundations.<br />
The arches have a different shape<br />
to generate the volume of a soft<br />
curved structure. At one side of<br />
the structure there is a cubical<br />
technical building. At the<br />
opposite side there is an entrance<br />
area, which has a vertical façade.<br />
The 7 arches are connected with<br />
11 longitudinal ribs. These curved<br />
ribs connect all arches to the<br />
technical building. The steel<br />
profiles also act as bearing<br />
Figure 1. Moke up for the simulation of<br />
the transparency/opacity ratio and the<br />
pattern intensity © Carol Monticelli
Winter Garden<br />
A COVERING WITH 4 LAYER ETFE CUSHIONS<br />
profiles for the ETFE foil cushions.<br />
Together with the Politecnico of<br />
Milano, architect Carol Monticelli ,<br />
made a study on the different<br />
patterns and layers in order to reach<br />
the best results for the modulation<br />
of the shadow and the transparency<br />
of the material.<br />
The ETFE cushions are 4 layer<br />
cushions. The upper and the lower<br />
layer have a thickness of 250μm<br />
each. The inner layers have 100μm<br />
thickness. The nominal pressure in<br />
the cushion system is 300Pa. In<br />
winter time this will be increased to<br />
600Pa and in case of reasonable<br />
snow fall up to 800Pa.<br />
A minimized attachment detail has<br />
been developed for the ETFE<br />
cushions. Perpendicular to the<br />
At the Politecnico di Milano (Cluster CLUStex<br />
ARCHITETTURA TESSILE) and in collaboration<br />
with Canobbio SpA the transparency/ opacity<br />
ratio and the pattern inten sity of the ETFE foil<br />
cushions was studied.<br />
Physical technical requirements:<br />
- average thermal transmittance of the<br />
cushions U value = 1,5W/m 2 K<br />
- average diffuse solar factor G value = 0,3<br />
Figure 2. Scheme of the distribution of the pattern intensity as<br />
a consequence of the climate context, to optimize the indoor<br />
air quality ©Carol Monticelli<br />
1<br />
3<br />
surface small steel plates are placed<br />
to which on either side the cushion<br />
is attached with a small extrusion<br />
profile. A soft gutter is integrated in<br />
this connection detail to guide<br />
condensation water towards the<br />
lower ends, where it is further<br />
guided to the drainage system.<br />
! Stefania Lombardi<br />
: stefania.lombardi@<br />
canobbio.com<br />
: www.canobbio.com<br />
! Bernd Stimpfle<br />
: bernd.stimpfle@form-tl.de<br />
: www.form-tl.de<br />
Figure 3. Plan and sections<br />
Figure 1. Visualisation<br />
Figure 2. Erection<br />
Figure 3. Detail of the<br />
arches - longitudinal ribs<br />
- ETFE cushions<br />
Figure 4. Details:<br />
cushion, cushion-cable<br />
connection, cushionbottom<br />
connection<br />
In order to satisfy the requirements and to<br />
dispose of different lighting rates from the<br />
top to the bottom of the pneumatic covering<br />
system, the opacity of the cushions varies<br />
within a range 50÷70% (1-2 printed foils)<br />
over the whole envelope.<br />
Research Carol Monticelli - Coordination<br />
Alessandra Zanelli<br />
2<br />
Name of the project: Winter Garden<br />
Location address: Verona, Italy<br />
Function of building: Multipurpose covering<br />
Year of construction: <strong>2012</strong><br />
Main Contractor: Canobbio SpA, Italy<br />
Architects: Mario Bellini, Milano, Italy<br />
Multidisciplinary Engineering: Canobbio SpA, Politecnico di Milano<br />
Consulting engineer for the membrane, timber and steel: form TL, Germany<br />
Supplier of the membrane material: PATI, Italy<br />
Manufacture and installation: Canobbio SpA, Italy<br />
Material: ETFE foils<br />
Covered surface (roofed area): 650m²<br />
4<br />
TENSINEWS NR. <strong>23</strong> – SEPTEMBER <strong>2012</strong> 9<br />
4<br />
4
the Art Nouveau Railway Station<br />
10 TENSINEWS NR. <strong>23</strong> – SEPTEMBER <strong>2012</strong><br />
K2 BIRDAIR, ENGINEERING INC<br />
Context<br />
The restoration of the historic Wroclaw Railway station was completed just<br />
before the Euro <strong>2012</strong> competition. The project was performed by grupa 5<br />
architects, who won the competition organized by the city of Wroclaw in<br />
2008. The winning project connects beautifully the Neo-Gothic and Art<br />
Nouveau architecture with modern solutions.<br />
The Wroclaw (Breslau) railway station was built in the years 1855-1877 as a<br />
main railway station beside two other already existing stations. It was<br />
designed in English Neo-Gothic Tudor style. In years 1899 – 1904, the<br />
station was expanded and reconstructed. The Neo-Gothic architecture of<br />
the main building was preserved, but the new main hall and four platforms<br />
were designed in the Art Nouveau style. Now the main railway station<br />
needed a restoration and extension. The historic style of the existing<br />
buildings was maintained and the new elements were designed in a modern<br />
manner connecting the glorious past with contemporary architecture.<br />
Among other new elements the membrane roof was introduced to cover the<br />
open space between the two existing roofs. The open space was originally<br />
foreseen as a locomotives berth. The area was not roofed, to allow steam to<br />
escape. Nowadays, as the steam locomotive have disappeared the area<br />
could be covered.<br />
Project<br />
The idea of the architects (grupa 5) was to design a light roof, which would<br />
not violate the beauty of the historic Art Nouveau architecture. The new roof<br />
Figure 1. The railway station during and after the installation of the membrane covering<br />
Name of the project: Main Railway Station Wroclaw<br />
Location address: Pilsudskiego 1, Wroclaw, Poland<br />
Client (investor): PKP S.A., National Polish Railways<br />
Function of building: Covering the platform<br />
Type of application of the membrane: Rain and snow protection<br />
Year of construction: <strong>2012</strong><br />
Architects: GRUPA 5, Warszawa, Poland<br />
Structural engineers: Pracownia Projektowa Nazbud<br />
Consulting engineer for the membrane: k2 engineering Andrzej Kowal<br />
Main contractor: BUDIMEX S.A., Poland<br />
Contractor for the membrane (Tensile membrane contractor): SportHalls, Poland<br />
Supplier of the membrane material: Mehler Texnologies, Germany<br />
Manufacture and installation: Sport Halls Poland<br />
Material: VALMEX® FR 1400 MEHATOP F type IV<br />
Covered surface (roofed area): covered area 2870m²<br />
A NEW LIGHTWEIGHT COVERING FOR<br />
Wroclaw, Poland<br />
was designed as a membrane structure, tensioned on steel arches, which<br />
covers the area of four platforms between two old sheds (Fig. 1). The<br />
structure of the membrane roof consists of 12 similar fields. The dimensions<br />
of a singular field are 21x11.40m. The total dimensions of the membrane roof<br />
are 84x34.2m (Fig. 2). The main bearings elements are longitudinal,<br />
perpendicular and diagonal arches made out of tubes with a diameter of<br />
356mm. The shape of the arches refers to the original arches of the German<br />
architect Bernard Klüsch, built in the years 1899-1904. In the dome surface<br />
of the roof, bracing are applied. The roof is situated in a first snow zone, thus<br />
total snow load is 1.05kN/m 2 . According to the requirements of the Polish<br />
law concerning snow removal, in the low points of the membrane on the<br />
columns, huge openings were introduced. The membrane is attached to the<br />
main longitudinal arches on the bottom side (Fig. 3). In this way the steel<br />
structure (arches and bracings) is visible from the platform only on sunny<br />
days as a shadow on the membrane. The use of the translucent membrane<br />
(Mehler Mehatop F IV) gives a lot of light to the platforms and brings a<br />
friendly and pleasant atmosphere.<br />
! Andrzej Kowal<br />
: a.kowal@k2se.com<br />
: www.k2se.com<br />
Figure 2. Plan and<br />
sections (left)<br />
Figure 3. Connection<br />
details (below)
KIEFER. TEXTILE ARCHITEKTUR<br />
Context<br />
Autumn ´09 I was invited to present a design for a membrane roof<br />
structure at the ICE railway station at Wiesloch-Walldorf, located close to<br />
Heidelberg and well known through SAP. An existing pedestrian bridge as<br />
well as a pedestrian path along various bus stops on top of a new two<br />
storey car park building had to be covered. This hundred Meter long<br />
walkway connects bus station and car parking with train platforms as well<br />
as Wiesloch with Walldorf.<br />
Our goal was to create as little impact as possible to the existing<br />
environment. Space for founding was limited. The pedestrian bridge was<br />
not designed to receive any additional forces. The railway platforms and<br />
the car park building had to be kept free of columns. Beside our client<br />
wished a significant sign, a strong and at the same time assortative design,<br />
in between the disorder of many structural elements like platform roofs,<br />
stairways, lifts, electrical equipment of high voltage power lines. Spring<br />
2010 our design was accepted in all political committees. A year later all<br />
tender documents were prepared. In autumn 2011 Taiyo Europe received<br />
the contract.<br />
Project<br />
Two pylons located between car park building and railway station area<br />
support 24 cables to support the smoothly bended main steel tubes.<br />
20 saddle-shaped white membrane elements generate the required<br />
appearance. Each unit is approximately 10*5m large. The supporting steel<br />
structure consists out of a three-dimensional steel framework. The bearings<br />
are limited to supporting steel struts at both ends and in the centre.<br />
A mayor challenge had been the installation procedure, due to the strict<br />
rules of the Deutsche Bundesbahn. Some 18 months before the lift over<br />
NEW ROOF FOR railway station<br />
the tracks took place, the exact date had to be agreed. It was from 1.00 AM<br />
to 4.00 AM at 1st June <strong>2012</strong>. The high voltage power line had to be<br />
switched-off and a defined security procedure had to be followed.<br />
Half past midnight the lift started. Around 4 o´clock 1st June ´12 the<br />
700tons crane could turn back. Just in time!<br />
It was an extremely exciting exercise for everybody involved in the process.<br />
Thanks at that point to all participating persons.<br />
! Michael Kiefer<br />
: michael.kiefer@k-ta.de<br />
: www.k-ta.de<br />
Figure 1. Elevation<br />
Figure 2. Assembling and cable fixation detail<br />
Figure 3. Detail Pylon<br />
Figure 4. View from parkdeck<br />
Figure 5. Installation Part B 1st of June 2.30 AM<br />
Name of the project: New roof for railway station.<br />
Location address: Wiesloch-Walldorf, Germany<br />
Client (investor): MetropolPark Zweckverband Wiesloch-Walldorf<br />
Function of building: Covering of walkway between bus station and railway paltforms<br />
Type of application of the membrane: Saddle.shaped surface structure<br />
Year of construction: <strong>2012</strong><br />
Architects: Michael Kiefer, Freier Architekt (K.TA)<br />
Structural engineers: Tobias Lüdeke, Manfred Schieber (both K.TA)<br />
Consulting engineer for the membrane: Tobias Lüdeke<br />
Main contractor: Taiyo Europe<br />
Contractor for steel structure: Zeman GmbH<br />
Supplier of the membrane material: Verseidag<br />
Manufacture and installation: Flontex Polen/ Montagebau Lenk<br />
Material: Verseidag PTFE/ Glas<br />
Covered surface (roofed area): ca. 1000m²<br />
Membrane assembling system: Tennect (Carl Stahl)<br />
2 3 4 5<br />
TENSINEWS NR. <strong>23</strong> – SEPTEMBER <strong>2012</strong> 11<br />
1
RESEARCH<br />
12 TENSINEWS NR. <strong>23</strong> – SEPTEMBER <strong>2012</strong><br />
Environmental Impact of<br />
Membrane Materials and Structures<br />
THE NEW TENSINET WORKING GROUP<br />
ON LIFE CYCLE ASSESSMENT<br />
FOR MEMBRANES<br />
Increasing energy efficiency in the operation of buildings is a major challenge of our time. But we<br />
also have to focus on the energy consumption ("grey energy") and environmental impact of the<br />
materials and structures used for our buildings - with regard to their full life cycle, from the<br />
production to recycling or disposal. It is important to understand that the effects of our planning<br />
decisions extend deeply into the future. Most buildings are meant to last for decades. Our industry is<br />
proud to also offer this perspective to our clients when they embark on our materials and structures.<br />
In parallel, the planet's resources are shrinking and get more and more contested and hard-fought.<br />
Compared to other industry branches, the building sector is still lacking efficiency in the use of<br />
materials and rationalisation, the overall recycling rate is very low.<br />
With regard to the membrane industry we see a Janus-faced discussion: On the one hand we apply<br />
polymers that use enormous amounts of energy for their production. They contain a high amount of<br />
primary energy in relation to their mass (Fig.1), and emissions from some of the materials can<br />
represent dangers for the environment and users. On the other hand, they have an undoubted<br />
potential for generating resource and energy savings through forms of construction that utilise<br />
these materials very efficiently. Membrane material's mass per area is very low.<br />
Life Cycle Assessment (LCA)<br />
Some months ago, a new working group has<br />
been founded by an initiative of the author<br />
which will focus on the subject of Life Cycle<br />
Assessment (LCA) in our industry. The aim of<br />
this group is to review the current status on<br />
membrane materials and typical membrane<br />
structures with regard to LCA issues which can<br />
be used as a key evaluation criterion in the<br />
objectification of the discussion on membrane<br />
materials that our industry is based on (Fig. 2).<br />
The LCA approach aims for a transparent<br />
evaluation of the complex environmental<br />
impacts of products and processes involved. It<br />
looks at the stages of material or structure's life<br />
such as obtaining the raw materials,<br />
production, processing and transport, also use,<br />
reuse and disposal if applicable. LCA measures<br />
environmental impact across a range of issues<br />
such as impact: on air quality, on water usage<br />
and water quality, on toxicity to human life and<br />
to ecosystem functioning, on impact on global<br />
warming as well as resource use. There are<br />
“Cradle-to-grave” assessments that investigate<br />
the entire life cycle of a product, but also<br />
“cradle-to-gate” assessments that consider<br />
only the life of a product up to the time it<br />
leaves the factory (Fig. 6). DIN EN ISO 14040<br />
describes the LCA method which can be split<br />
into four phases: definition of goal and scope,<br />
inventory analysis, impact assessment and<br />
interpretation (Fig. 3). In a final step all results<br />
like reports and declarations have to be<br />
scrutinised by an independent group of experts<br />
which is essential if comparative statements,<br />
e.g. with respect to rival products, are to be<br />
made or the results are to be made public.<br />
LCA<br />
Environmental Product<br />
Declarations (EPD)<br />
Drafting a product LCA is a time-consuming and<br />
expensive process that is generally carried out<br />
for the product manufacturer or a group of<br />
manufacturers by a specialist company. The<br />
ecological characteristics of a product are com -<br />
municated in the form of environmental<br />
decla rations. According to the ISO 14020 family,<br />
these environmental product decla rations (EPD)<br />
are classified as so called "type III" environ men -<br />
tal labels which are highly regu lated. Here, the<br />
most important environ mental impacts of<br />
products are described systema tically and in<br />
detail. The starting point is a product LCA, but<br />
further indicators specific to the product (e.g.<br />
contamination of the interior air) are also<br />
included. In this form of declaration it is not the<br />
individual results of measurements that are<br />
checked by indepen dent institutes, but rather<br />
conformity with the product category rules<br />
(PCR) drawn up to ensure an equivalent des -<br />
cription within that product category. An EPD<br />
describes a product throughout its entire life<br />
cycle – it contains all relevant environmental<br />
infor mation. EPDs are third party verified and<br />
gua rantee reliability of the information provi ded.<br />
Cal cu la tion Rules for EPDs are defined by EPD<br />
program holders – for building products EN<br />
15804 is introduced as respective standard in<br />
Europe. EPDs help in early planning stage, they<br />
show environmental performance of a product<br />
or a product group, they are often used in poli ti -<br />
cal discussion and can be a basis for a company's<br />
internal benchmark and impro ve ment.<br />
1 2 3<br />
Figure 1. Primary energy<br />
spans of individual<br />
building material<br />
groups, PEI in [MJ/kg]<br />
Figure 2. Development<br />
of primary energy<br />
consumption for<br />
pneumatic structures<br />
with air pressure<br />
maintained by<br />
mechanical plant<br />
compared with a system<br />
without any air supply<br />
Figure 3. The sequence<br />
and phases of a life<br />
cycle assessment (LCA)
Why we? And why now?<br />
Why it is important for our industry to preactively<br />
address the LCA issue now? There are a<br />
number of drivers, for example:<br />
• Building assessment systems with countryspecific<br />
priorities for indicating the building's,<br />
like for example LEED (Leadership in Energy<br />
and Environmental Design), BREEAM<br />
(Building Research Establishment<br />
Environmental Assessment Method), DGNB<br />
(German Sustainable Building Council). The<br />
latter was one of the first methods to<br />
prescribe a certification system that looks at<br />
the entire life cycle of a building and also<br />
includes a type of building LCA based on<br />
EPDs of the individual construction products<br />
(Fig. 4). This puts the focus of planners, users<br />
and investors to environmental impact of a<br />
whole building (including the LCAs of<br />
construction products). "Green Building" is a<br />
highly growing market share;<br />
• Competitive situation by comparing<br />
membrane materials and structures to<br />
alternatives with LCA data available;<br />
• Defence against prejudices based on missing,<br />
insufficient, misleading or wrong LCA data;<br />
• Customers awareness. Communication on<br />
environmental product performance gains<br />
importance for manufacturers and will<br />
strengthen customer relationship;<br />
• LCA data will become more and more<br />
important in tendering and award<br />
procedures. This also applies to the use for<br />
Construction Product Regulation;<br />
• Existing and future legal regulations on<br />
waste concerning the building industry.<br />
Although the importance of the various<br />
sustainability criteria may vary, issues<br />
considered to be important include:<br />
• Energy and carbon dioxide emissions<br />
(from building operation);<br />
• Materials and resource use<br />
(including embodied energy);<br />
• Waste minimisation, including recycling;<br />
• Transport (in relation to the use of the<br />
building);<br />
• Water conservation and use<br />
(within the building);<br />
• Land use and ecology;<br />
• Minimising pollution;<br />
• Construction and building management<br />
(including security);<br />
• Health and well-being within the building.<br />
Figure 4. Sample result of DGNB assessment and interaction of criteria with EPDs<br />
Material and building component selection has<br />
a direct impact on the building design and<br />
performance and hence affects the operational<br />
energy use and the health and well-being of its<br />
occupants. Therefore, the industry needs to<br />
quantify these benefits in order to maximise its<br />
sustainability credentials.<br />
Some more background<br />
With the advent of the European single market<br />
for construction products, the European<br />
Commission became concerned that national<br />
EPD schemes and building level assessment<br />
schemes would represent a barrier to trade<br />
across Europe. The EU therefore sought a<br />
mandate from the EU Member States to<br />
develop European standards for the<br />
assessment of the sustainability performance<br />
of construction works and of construction<br />
products. This mandate is called CEN/TC 350.<br />
From 2010 European standards began to<br />
emerge from this process and Standard BS<br />
EN15804 was published in February <strong>2012</strong><br />
providing core rules for construction product<br />
EPD.<br />
The Construction Products Directive of 1989<br />
was one of the first Directives from the EU<br />
Commission to create a common framework<br />
for the regulations on buildings and<br />
construction products. It has been replaced by<br />
the Construction Products Regulation (CPR)<br />
and is legally binding throughout the EU. The<br />
CPR includes requirements for the sustainable<br />
use of natural resources, the reduction of<br />
greenhouse gas emissions over the life cycle<br />
and the use of EPD for assessing and reporting<br />
the impacts of construction products. If an EU<br />
RESEARCH<br />
Member State wishes to regulate in these areas<br />
of sustainability it must use European<br />
standards where they exist when regulating<br />
and must withdraw national standards. This<br />
means that in the case of the CPR a Member<br />
State must use the CEN/TC 350 suite of<br />
standards.<br />
An EPD provides robust and consistent<br />
information that can be used in building level<br />
assessments and the guide elaborates on the<br />
variety of ways that this can be done. In<br />
addition a number of building level tools are<br />
emerging aimed at improving decisions at the<br />
design stage by combining embodied<br />
environmental impact data and whole life cost<br />
data (i.e. economic) and link them to BIM<br />
(Building Information Modelling) data.<br />
Across Europe, the various environmental<br />
rating schemes are seeking to harmonise the<br />
ways in which they assess products and<br />
buildings. Increasingly models are emerging to<br />
link embodied impacts with operational data<br />
thus enabling a better understanding of the<br />
trade-off between operational and embodied<br />
impacts and in time benchmarks for different<br />
types of buildings will emerge. All of which<br />
contributes greatly to the goal of a low carbon,<br />
more resource efficient, sustainable built<br />
environment. [2]<br />
Where we are and next steps<br />
The status reached so far is rather<br />
heterogeneous and inconsistent for the typical<br />
materials we use. There are some forerunners,<br />
for example there is a first (but only company<br />
specific) EPD on ETFE (Fig. 5). On the level of<br />
structure types, there is hardly any information<br />
TENSINEWS NR. <strong>23</strong> – SEPTEMBER <strong>2012</strong> 13
RESEARCH<br />
Figure 5. Company specific Environmental Product<br />
Declaration for ETFE: EPD-VND-2011111-E, 10-2011<br />
available so far. The LCA Working Group will<br />
identify and describe steps that could be taken<br />
within the Tensinet association to achieve a<br />
coherent data base to work with. It should also<br />
be as open and transparent as possible to gain a<br />
maximum of credibility.<br />
Kick-off workshop<br />
As a next step we will have a kick-off workshop<br />
in Stuttgart with LCA-consultancy<br />
PE International on October 11 th /12 th .<br />
Aiming to define goal and scope of a common<br />
project, our topics are:<br />
• discussion and agreement on the goals of the<br />
LCA/EPD membrane project;<br />
• specific, average or template EPDs, value of<br />
an EPD calculator?;<br />
• clustering of comparable products for EPDs;<br />
• definition scope of the work;<br />
• proposal for products to be included<br />
(PTFE/glass, ETFE, PVC/PES, PTFE fabric, PTFE<br />
glass laminate, silicone glass fabrics,<br />
others?);<br />
• agreement on producers and sites to be<br />
included;<br />
• agreement on contractual and financial<br />
solution.<br />
The idea of having a common successful<br />
LCA/EPD membrane project is based on some<br />
assumptions:<br />
• joint project of several producers and other<br />
players of the membrane sector;<br />
• for each product group there is at least one<br />
producer of final product involved and willing<br />
to contribute;<br />
14 TENSINEWS NR. <strong>23</strong> – SEPTEMBER <strong>2012</strong><br />
• for each product group the key producers of<br />
raw material are involved and willing to<br />
contribute;<br />
• the project is managed by a neutral third<br />
party (PE International) to allow for<br />
confidentiality in data handling, producers<br />
will supply data in agreed time schedule.<br />
Following the workshop we intend to structure<br />
the LCA project in the following tasks:<br />
• Development / adaption of the PCR-<br />
Documents;<br />
• Data collection for the production of<br />
Membranes;<br />
• Data collection for the End-of-Life Scenarios;<br />
• Provision and development of the upstream<br />
data (supply chain data);<br />
• System modelling and calculation of the LCA<br />
results;<br />
• Documentation of the LCA and development<br />
of the EPDs.<br />
So far, there are amongst others the following<br />
manufacturers involved: Dyneon, Verseidag-<br />
Indutex, Serge Ferrari, Saint-Gobain PP, and<br />
Sefar. We hope that even more relevant and<br />
important players in the membrane world<br />
understand the chance of this project, also with<br />
regard to economical benefits compared to<br />
individual actions on the subject. Thanks to the<br />
Tensinet Board, the kick-off workshop will be<br />
free of charge to all the participants.<br />
If you are interested to join us for the<br />
workshop or generally for the group,<br />
please contact the author via email<br />
(jan.cremers@hft-stuttgart.de).<br />
Figure 6. Life cycle of a construction product<br />
about Hightex<br />
Hightex Group is a specialist provider of large<br />
area architectural membranes for roofing and<br />
façade structures. Hightex has been involved in<br />
the construction of a number of high profile<br />
buildings including Cape Town Stadium and<br />
Soccer City Stadium in Johannesburg, the<br />
Wimbledon Centre Court retractable roof, the<br />
roof of the Suvarnabhumi International Airport<br />
in Bangkok. Recent projects include the new<br />
stadia of Warsaw, Kiev, Vancouver, and most<br />
recently Porto Alegre and Maracana in Brazil.<br />
! Prof. Dr.-Ing. Jan Cremers, Director<br />
Technology Hightex GmbH, D-Bernau<br />
Professor at Hochschule für Technik Stuttgart<br />
: jan.cremers@hightexworld.com<br />
: jan.cremers@hft-stuttgart.de<br />
: www.hightexworld.com<br />
REFERENCES<br />
[1] Knippers J, Cremers J, Gabler M, Lienhard J: Construction<br />
Manual for Polymers + Membranes, Institut für internationale<br />
Architektur-Dokumentation., München: DETAIL/ BIRKHÄUSER,<br />
2011, see Chapter 7 (Hartwig J, Zeumer, M), pp. 124-131<br />
[2] Anderson, J.; Thornback, J.: A guide to understanding the<br />
embodied impacts of construction products, Construction<br />
Products Association, <strong>2012</strong> (available online at<br />
www.constructionproducts-sustainability.org.uk)<br />
© PICTURES AS FOLLOWING:<br />
1-3: Hartwig J, Zeumer M: 'Environmental impact of polymers',<br />
Chapter 7 in Knippers J, Cremers J, Gabler M, Lienhard J:<br />
Construction Manual for Polymers + Membranes, Institut für<br />
internationale Architektur-Dokumentation., München: DETAIL/<br />
BIRKHÄUSER,2011<br />
4: DGNB/ PE International<br />
5: Institut Bauen und Umwelt e.V.<br />
6: taken from [2], p.5
TENSAFORM BREAKING THE ROUTINE OF PLANAR AND GEOMETRIC LINES<br />
Ashgabat,<br />
Turkmenistan<br />
Context<br />
There are many different methods<br />
to cover the roofs. The contribution<br />
of these coverings, which are made<br />
of conventional structural elemen ts,<br />
diminishes since they are used very<br />
often in the beginning of the project<br />
and have the tendency to become<br />
complex. Both with the texture of<br />
the material, and different third<br />
dimension aesthetic perception, the<br />
membrane archi tec ture add the<br />
harmony of mo vement and conflict<br />
to the project.<br />
The architect, who designed a<br />
stadium in Turkmenistan, decided<br />
to use the membrane architecture<br />
Name of the project: Ashgabat Stadium<br />
Location address: Ashgabat / Turkmenistan<br />
Client (investor): State of Turkmenistan<br />
Function of building: Stadium<br />
Type of application of the membrane: Covering<br />
Year of construction: 2011<br />
Architects: Design Group<br />
Multi-disciplinary engineering: Gelişim İnşaat Proje San. ve Tic. Ltd. Şti.<br />
Structural engineers: Tensaform Membrane Structures Industry & Trade Inc.<br />
Consulting engineer for the membrane: Tensaform Membrane Structures Industry<br />
& Trade Inc.<br />
Engineering of the controlling mechanism: Gelişim İnşaat Proje San. ve Tic. Ltd. Şti.<br />
Main contractor: Polimeks İnşaat A.Ş.<br />
Contractor for the membrane Tensaform Membrane<br />
(Tensile membrane contractor): Structures Industry & Trade Inc.<br />
Supplier of the membrane material: NAIZIL<br />
Manufacture and installation: Tensaform Membrane Structures Industry & Trade Inc.<br />
Material: NAIZIL PLUS COVER-TYPE III<br />
Covered surface (roofed area): 25.000m²<br />
Roof Cantilever Height: 30m / Cantilever Range: 9,5m / Total Steel Tonnage: 1268 tons<br />
A cover for the stadium<br />
as the product of such a thought.<br />
This structure is made as an idea of<br />
using it for 2017 Asian Olympic<br />
Games, covering an area of<br />
approximately 25.000m².<br />
Project<br />
Within the 20.000 spectator<br />
capacity Ashgabat stadium<br />
complex steel roof is covered with<br />
an interesting membrane system.<br />
The stadium roof is solved as a<br />
cantilever steel truss. The cantilever<br />
steel truss is interconnected with<br />
cross vaults which are supporting<br />
the membrane. Arch membranes<br />
are frequently installed as ring rope<br />
roofs for stadiums, with the arch<br />
being supported with a hinge on the<br />
carrier cable and the warp direction<br />
of the fabric mostly running at right<br />
angles to the arch. When several<br />
arches are arranged next to each<br />
other, the membrane is mostly<br />
pulled in along the arch from rope<br />
truss to rope truss.<br />
The installation of the arch and the<br />
pulling in and tensioning of the<br />
membrane are mostly done field by<br />
panel from scaffold hanging under<br />
the rope trusses or by abseiling. To<br />
stabilize the arches, temporary<br />
ropes tensioned diagonally in three<br />
dimensions can be installed during<br />
the erection.<br />
When pulling on the membrane in<br />
the arch direction, it is first<br />
anchored to the end points, in order<br />
to mount the edges to the truss.<br />
After pulling the membrane to the<br />
opposite side, it can be successively<br />
tensioned against the truss starting<br />
in the middle and fixed by<br />
mounting the edge elements. The<br />
fabric, folded longitudinally, was<br />
lifted transverse to the arch trusses<br />
and unfolded on both sides over the<br />
secondary arches.<br />
After fixing the membrane to the<br />
corner points, the clamping plates<br />
were installed along the edges of<br />
the arch trusses. The introduction of<br />
the pretension was done at right<br />
angles to the arch truss by moving<br />
the preassembled keder rail<br />
sections.<br />
This was done with the help of<br />
lashing straps, with the force being<br />
introduced successively starting<br />
from the middle of the arch truss.<br />
After the edge rope, which had<br />
already been pulled in, had been<br />
tensioned, the edge of the surface<br />
was finally tensioned through the<br />
webbing fabricated into the corners<br />
and fixed by bolting the ropes<br />
intended to secure against wind<br />
uplift to the crown of the arch.<br />
! Mehmet YILMAZ<br />
: info@tensaform.com<br />
: www.tensaform.com<br />
TENSINEWS NR. <strong>23</strong> – SEPTEMBER <strong>2012</strong> 15
Figure 1. Views from underneath<br />
the light-roof structure<br />
SEFAR AG<br />
Context<br />
Rütli is definitely much more than a meadow - it is the birthplace of<br />
Switzerland and a cultural monument of national importance. In the last<br />
few years rebuilding and new construction projects were carried out to<br />
improve the infrastructure. At the conclusion of this work, the terrace of the<br />
Rütlihaus restaurant was<br />
slightly modernized by adding a modern light-roof. This legendary 5-acre<br />
meadow on the shores of Lake Uri, a small lake connected to Lake Lucerne,<br />
can still only be reached by boat or by foot using the "Swiss Way", a hiking<br />
trail established in 1991 that starts at the village of Seelisberg. On this<br />
meadow was, according to legend, in 1291 the oath of Rütli sworn, which<br />
made the three original cantons of Uri, Schwyz and Unterwalden eternal<br />
allies. This meadow now contains the Rütlihaus restaurant, a picnic area, the<br />
“Dreiländerbrunnen” and a small exhibition showing its history. Around 1<br />
million people per year, including numerous high-ranking personalities from<br />
home and abroad, visit and enjoy the facilities at Rütli.<br />
Figure 2. Aerial views on the light-roof structure<br />
16 TENSINEWS NR. <strong>23</strong> – SEPTEMBER <strong>2012</strong><br />
A MODERN LIGHT-ROOF FOR<br />
Project - Unique roof structure<br />
In close collaboration with the Office for Historical Monuments, the new<br />
terrace roof of the Rütlihaus restaurant was constructed as a delicate<br />
and elegant low-height membrane structure, blending in perfectly with<br />
the landscape: the slightly inclined roofs and the spruce wood make a<br />
pleasant and refined combination (Fig. 1 & 2). The canopy consists of five<br />
linked gables (Fig. 3). Weather and UV protection is provided by a<br />
translucent membrane SEFAR® Architecture TENARA® Fabric 4T40HF,<br />
which has a light transmission of approximately 40% and allows the<br />
transmission of a mild and pleasant fraction of the sunlight. This makes<br />
the roof function like an airy pergola.<br />
The project has been selected for the "Prix Lignum <strong>2012</strong>". The Prix<br />
Lignum <strong>2012</strong> distinguishes high-quality and innovative use of wood in<br />
buildings, in interior design, furniture and works of art. (National Prize<br />
award, Zürich 27 September <strong>2012</strong>).<br />
the Rütlihaus restaurant<br />
Rütli, the birthplace of Switzerland<br />
Historic value and appeal preserved<br />
The aim of the announcement of a competition by the Federal office for<br />
buildings and logistics BBL in Bern in 2007 was for the acquisition of<br />
additional utility and storage areas for the many public events held at Rütli,<br />
such as the traditional “Rütlischießen”. The highest priority was placed on<br />
ensuring that the new buildings would complement and blend in perfectly<br />
with the existing infrastructure of Rütli, which was designed in 1865 as a<br />
landscape park. This stipulation was convincingly adhered to by the winning<br />
design from the architectural firm Aschwanden Schürer AG. The central<br />
concept of this design was a decentralized organization of buildings each<br />
having their diverse functions. As part of this infrastructural improvement,<br />
the roof of the Rütlihaus restaurant terrace was to be replaced.<br />
! Emin Kayacan : www.sefar.com<br />
: emin.kayacan@sefar.ch www.tenarafabric.com<br />
Name of the project: Rütlihaus<br />
Location address: Rütli, Seelisberg, Switzerland<br />
Client: Bundesamt für Bauten und Logistik BBL, Bern, Switzerland<br />
Function of building: Restaurant<br />
Type of application of the membrane: Roof<br />
Year of construction: <strong>2012</strong><br />
Architects: Aschwanden Schürer Architekten AG, Zurich, Switzerland<br />
Engineer: Gabathuler AG dipl. Bauingenieure ETH, Buchs, Switzerland<br />
Design and delivery of wood structure: Neue Holzbau AG, Lungern, Switzerland<br />
Woodwork: Gotthard Holzbau GmbH, Schattdorf, Switzerland<br />
Contractor for the membrane: HP Gasser AG MEMBRANBAU, Lungern, Switzerland<br />
Supplier of the membrane material: Sefar AG, Heiden, Switzerland<br />
Manufacture and installation: HP Gasser AG MEMBRANBAU, Lungern, Switzerland<br />
Material: SEFAR® Architecture TENARA® Fabric 4T40HF<br />
Covered surface: approx. 200m²<br />
Figure 3. Façade and<br />
roof plan
PM BIRDAIR, ENGINEERING INC<br />
Covered atrium<br />
Project<br />
A golden painted carpentry<br />
support the textile membrane<br />
built to close the roof of a mall in<br />
an original way. The cap of this<br />
textile structure is a disk made of<br />
transparent plexiglass making<br />
sunrays and light passing through.<br />
The tent covers a Ø 20m circular<br />
area. The central part is supported<br />
by a ring located at the top of a<br />
pusher pole. The base of the<br />
pusher is supported by nine rod<br />
bars connected to the top of concrete columns. The covering membrane is a<br />
single layer type with a total negative curvature, stabilised through<br />
prestress. Under the membrane layer cables are located to avoid snow<br />
pounding and safety cables guarantee stability of the pusher column.<br />
The structure has been calculated according to the following standards:<br />
a) C.N.R.-UNI 10011/88 “Steel constructions. Instructions for design,<br />
realisation, verification, use and maintenance.”<br />
b) Draft prEN13782 European Standard “Tents-safety”.<br />
c) UNI U50.00.299.0 “Tents, tensile structures, air-supported structures.<br />
Instructions for design, realisation, verification, use and maintenance.”<br />
The admissible tension method is used for verifications. The covering is<br />
calculated with an elastic membrane material but with geometric nonlinearity<br />
(big displacements).<br />
Accidental loads taken into consideration were the following:<br />
snow: qs = 80 kN/m²<br />
wind: qw = 80 kN/m²<br />
FOR THE COSMOS MALL<br />
Thessaloniki, Greece<br />
Figure 1. General view - Figure 2. Connection details and cable layout - Figure 3. Isometry<br />
Name of the project: COSMOS MALL<br />
Location address: THESSALONIKI GREECE<br />
Client (investor): COSMOS MALL<br />
Function of building: ATRIUM COVERAGE<br />
Year of construction: 2006<br />
Architects: ARCH NIKOKAVOURAS, Athens Greece<br />
Consulting engineer for the membrane: Eng. Dario Ravasi, Varese, Italy<br />
Engineering for the controlling mechanism: Eng. Dario Ravasi, Varese, Italy<br />
Main contractor: ARKA SYNTHESIS LTD Athens Greece<br />
Supplier of the membrane material: PM ENGINEERING SRL Senago Italy<br />
Manufacture and installation: SERGE FERRARI<br />
Material: PRECONTRAINT 1302 T<br />
Covered surface (roofed area): 315m²<br />
The structures are designed with<br />
the hypothesis that the lateral<br />
sides are all closed. It will be the<br />
tent manager’s responsibility to<br />
1 avoid that partial openings<br />
increase wind action creating<br />
inside overpressure. The loss of<br />
pre-tension can involve vibrations<br />
and flapping under the wind<br />
action, but even create pockets in<br />
2<br />
which rain or snow are collected.<br />
Generally, the more sensible areas<br />
to these phenomena coincide with<br />
the areas of lower curvature. The cables used are made of galvanised steel,<br />
protected from corrosion. In spite of that, the phenomenon of corrosion<br />
cannot be fully avoided in time, above all in presence of aggressive<br />
environments, like in areas with high humidity rate, pollution and saltiness.<br />
In case of lining of cables by means of PVC or other kinds of lining, a better<br />
protection is guaranteed till lining is integral. If some cracking in the lining<br />
occurs, the corrosive phenomenon can be dangerous as it cannot be seen so<br />
clearly. So, it is very important that during the inspections the liners’<br />
integrity condition is verified. Besides corrosion, cables can also be damaged<br />
by mechanical phenomena, especially where they come in contact with<br />
other elements, such as plates, saddles, clamp terminals, etc. in<br />
correspondence of which the inspection must be particularly careful. By this<br />
architectonical application also another customer’s requirement has been<br />
satisfied, that is air conditioning of the whole premises, keeping anyway a<br />
natural light passing through this roof.<br />
2 2<br />
! Antonella Fedeli<br />
: texarch@plastecomilano.com<br />
: www.plastecomilano.com<br />
www.pmtexarch.com<br />
TENSINEWS NR. <strong>23</strong> – SEPTEMBER <strong>2012</strong> 17<br />
3
18 TENSINEWS NR. <strong>23</strong> – SEPTEMBER <strong>2012</strong><br />
A unique PTFE coated fiberglass<br />
CANOBBIO form TL ROOF AND FAÇADE<br />
2<br />
4 5<br />
5<br />
FABRITECTURE PTY LTD<br />
CAXTON STREET NIGHTCLUB<br />
Halo Lounge Bar<br />
Brisbane, Queensland, Australia<br />
1<br />
2<br />
Turin University, Italy<br />
Context<br />
The new headquarters of the<br />
Faculty of Law of the Turin<br />
University is located along the river<br />
Dora on the site of the ex-Italgas<br />
area. A synergy among firms and<br />
design studios has been able to<br />
reinterpret the distribution of the<br />
pavilions: connections and passages<br />
have been added with the use of<br />
highly characterizing elements as<br />
the unique PTFE roof and the wavy<br />
façade.<br />
Concept<br />
The general concept of the<br />
architectural design has been<br />
developed by Architect Sir Norman<br />
Foster together with a team of<br />
architects and engineers. Simete<br />
has taken care of the structural<br />
design: the arches are connected in<br />
a system assuring the correct<br />
tension of the membrane.<br />
The roof structure is sitting on top<br />
of the concrete building covering<br />
the individual building parts below.<br />
The roof is placed with a distance<br />
above the roof slab and has only<br />
secondary sealing requirements.<br />
Between the building parts the steel<br />
structure is made with expansion<br />
joints to allow a movement, as<br />
caused by an eventual earthquake,<br />
up to 20cm in horizontal direction.<br />
The membrane cladding is not<br />
interrupted in these joints and<br />
needs to compensate the<br />
Context<br />
In Paddington on the West Side of Brisbane is the Caxton Street Precinct,<br />
famous for its entertainment venues and bustling nightlife. A new addition<br />
to the area is the Halo Lounge Bar. The structure designed to look like a<br />
halo - sitting above the nightclub. The fabric structure was built to provide<br />
for better nightclub functionality by allowing for image projection onto the<br />
internal membrane.<br />
Project<br />
The structure is free from above with the bracing struts designed to be no<br />
higher than the top of the columns and all within the depth of the<br />
perimeter skirt which created the architectural look required, a seamless<br />
and floating halo effect. The 498m² ‘halo’ is made from Ferrari 702 Alu<br />
Black Blockout fabric with a internal floating gutter suspended from the<br />
steel framework above. The perimeter skirt is clad with fabric on both the<br />
outside and inside. Not only does this hide all the framing but on the inside<br />
acts as a projection screen so images can be viewed by the four projectors<br />
suspended from the internal structural gutter.<br />
The external hidden structural framing pushes the internal exposed gutter<br />
down creating an oval shape inverted cone style design. The structure<br />
required a complex design to achieve the illusion of simplicity. The solution<br />
offered is striking and stands out from other buildings in the area. The<br />
aesthetic appeal of the venue is further enhanced by the floating fabric roof<br />
which gives the Halo Nightclub its ‘halo’.<br />
The unique, yet simple exterior of the structure required a complex design;<br />
5
movement with its elasticity.<br />
Therefore the attachment detail<br />
along the eves is made with garland<br />
cables linked with plates which<br />
allow for this movement.<br />
The membrane is PTFE coated<br />
fiberglass. In some extremely<br />
loaded panels material with a<br />
higher strength has been used. The<br />
bays are saddle shaped membranes,<br />
carrying the snow load in the short<br />
direction and the wind load over the<br />
In essence the design is an oval shaped inverted cone. All steelwork was<br />
designed to be hidden within the depth of the perimeter skirt so no steel<br />
was visible from above the top line of the skirt or below. Only the 4 columns<br />
can be seen which are also either painted black to be disguised or are hidden<br />
within internal walls. The internal structural steel gutter also acts as the<br />
support of the audio and projection equipment which disguises the actual<br />
main use to control water catchment of the membrane above. The project<br />
presented some challenges due to the irregular shape of the structure but<br />
came together to the exact specifications of both the client and the<br />
architect.<br />
The completed “halo” has created a prominent additional feature of not<br />
only the club, but also the iconic location of Caxton Street in Brisbane.<br />
! Kim McHugh<br />
: kim@fabricstructures.com.au<br />
: www.fabritecture.com<br />
5<br />
long direction. The attachment<br />
detail is a continuous railing made<br />
of steel tubes where the membrane<br />
is attached to with U-straps and<br />
clamping plates. To allow an<br />
unhindered smoke exhaust, the roof<br />
has eyelike openings. These<br />
openings are integrated in the<br />
membrane surface with adjustable<br />
steel bars. The final aspect of the<br />
structures is well harmonized with<br />
the urban landscape of the area.<br />
6 6 7<br />
Name of Project: HALO LOUNGE BAR CAXTON STREET NIGHTCLUB<br />
Location of Project: Caxton Street, West End, Brisbane, Queensland, Australia<br />
Client: Caxton Street Nightclub<br />
Year of Construction: <strong>2012</strong><br />
Company: Fabritecture Pty Ltd<br />
Fabric or Trade Name: 702 Alu Black / 702 Blockout<br />
Fabric Producer/Manufacturer: Serge Ferrari<br />
Fabric Supplier: Innova<br />
Surface: 498m²<br />
Team Jethro Jones, Design Director for Fabritecture<br />
Justin Dale, Project and Installation Manager<br />
Claudio D’Avanzo, Ted Cavallo Architects<br />
Fabritecture, Fabrication<br />
Project Awards:<br />
Specialised Textiles Association - Annual Awards for Excellence <strong>2012</strong><br />
OVERALL AWARD WINNER - CATEGORY 7 WINNER -<br />
Tension Structures less than 500m².<br />
These awards, held at the Crown Casino in Melbourne awarded<br />
Fabritecture “Overall Award Winner” for the Halo Bar Caxton Street<br />
Nightclub Project.<br />
This award is presented to the Award for Excellence Project,<br />
that has attained the highest judging score of all submitted projects<br />
across all 9 categories.<br />
3<br />
Figure 1. Model of the project.<br />
Figure 2. Isometry and plan view of the roof<br />
Figure 3. Side views<br />
Figure 4. One of the eyelike openings for<br />
smoke exhaust<br />
Figure 5. During installation: system of arches<br />
and membrane<br />
Figure 6. The wavy façade and roof of the<br />
building<br />
Figure 7. Standard detail arch connection<br />
! Stefania Lombardi<br />
: stefania.lombardi@<br />
canobbio.com<br />
: www.canobbio.com<br />
! Bernd Stimpfle<br />
: bernd.stimpfle@form-tl.de<br />
: www.form-tl.de<br />
Name of the project: Turin University<br />
Location address: Torino, Italy<br />
Year of construction: <strong>2012</strong><br />
Main Contractor: Sinergie, Italy<br />
Multi disciplinary engineering: Maire Engineering<br />
Consulting engineer for the membrane: formTL, Germany<br />
Steel supplier: Stahlbau Pichler, Italy<br />
Supplier of the membrane material: Saint Gobain, USA<br />
Manufacture and installation: Canobbio SpA, Italy<br />
Material: PTFE fiberglass<br />
Covered surface (roofed area): 16.000m²<br />
TENSINEWS NR. <strong>23</strong> – SEPTEMBER <strong>2012</strong> 19
Context<br />
The experimental structure „cut.enoid.tower“ was realized on the basis of<br />
the research on minimal surfaces as elements in architecture by Günther H.<br />
Filz at the Institute of Structure and Design, University of Innsbruck. At the<br />
same time this case study was part of research based teaching involving<br />
students of architecture into the process of generation. The „cut.enoid.tower“<br />
was erected in Austria on 1650m above sea level considering<br />
architectural and functional issues like climbing, relaxing and enjoying the<br />
stunning scenery as well as maximum wind speed of about 140km/h.<br />
Components<br />
The unusual project title „cut.enoid.tower“ represents the main components<br />
that are merged into an overall architectural structure. The distorted<br />
appearance of the two wooden plates is generated by the impact and<br />
interaction of pin-joint compression-only members and different versions of<br />
prestressed, tension-only catenoids. The unity of all elements and forces can<br />
be read as deflections which were simulated, found and analyzed by means<br />
of a series of physical and digital models. A modification of only one of the<br />
elements of the system will therefore cause a new equilibrium and variation<br />
of the whole tower-structure. 1,5km of 4mm high-performance yachting<br />
robes meeting in 5697 knots were tied by students in order to produce the<br />
unique shapes of the minimal surface of a “spinning” and a “branching”<br />
catenoid, which are spanning freely shaped cut-outs. Especially the<br />
“branching” catenoid turned out to be a challenging task in terms of finding<br />
the right boundary conditions that generate a minimal surface having<br />
minimal surface area content and equal forces in all directions at the same<br />
time (soapfilm-analogy) as well as in terms of assembly. An innovative<br />
WEBSITE TO DISCOVER<br />
Serge Ferrari's flexible composite materials are<br />
installed in sport venues around the world: from<br />
the most iconic structures to the every day practice<br />
fields for the next generation athletes.<br />
An interesting overview:<br />
http://architecture.sergeferrari.fr/<br />
sport-venues?langue=EN<br />
One of the smaller sport facilities are the Royal<br />
Artillery Barracks .<br />
Magma Studio designed three, temporary, movable,<br />
and recyclable barrack buildings made of<br />
Serge Ferrari NPP* composite material which offers<br />
unique advantages:<br />
20 TENSINEWS NR. <strong>23</strong> – SEPTEMBER <strong>2012</strong><br />
GÜNTHER H. FILZ _ KOGE<br />
- being lightweight,<br />
they are as quick and<br />
easy to install as to<br />
remove and re-install;<br />
- manufactured based<br />
on Précontraint Serge Ferrari patented technology,<br />
they are flexible, very strong, extremely<br />
stable dimensionally: charac teris tics that<br />
remain durable, even after several installation<br />
removal operations;<br />
- finally, the membranes natural translucency<br />
provides the natural light contribution and<br />
recreates the variations in the sun's strength or<br />
the clouds' conveyed shadows, conditions to be<br />
met to ensure official approval of the performance<br />
characteristics of these sporting events,<br />
which are usually held in the open air.<br />
Inside, 14.000m² of white microaerated Soltis 92<br />
TEMPORARY SCULPTURE WITH<br />
COMPLEX GEOMETRICAL AND<br />
STRUCTURAL BACKGROUND<br />
cut.enoid.tower<br />
lattice-like structure represents the counterpart of the catenoids. Compared<br />
to conventional lattice structures here the pin-joint compression-only<br />
members do not meet in their reference points or axes. The special number<br />
and placement seem ingly constitutes an arbitrary irregularity. But exactly<br />
this arrangement generates a stable structural equilibrium locking all<br />
directions in space.<br />
Overall Geometry and Architectural Appearance<br />
The workflow from design to reality was only possible by applying latest<br />
results of basic research in this field in combination with efficient software<br />
to solve the complex overall geometry and to convert and process the<br />
huge amount of 3d-data. The close collaboration with an excel lent and<br />
courageous engineer – in this case Art Engineering, Dr.-Ing. Switbert<br />
Greiner, Stuttgart – is another essential factor for the success of a<br />
challenging experimental structure like the „cut.enoid.tower“, which can<br />
be under stood as a first prototype and creative sculpture with complex<br />
geometrical and structural background.<br />
„cut.enoid.tower“ was powered by a grant of the Tyrolean Science Fund (TWF), Gemeinde Mieders,<br />
Agrargemein schaft Mieders, Serlesbahnen Mieders, Architekturwerkstatt, E.Hager, K.Oberwalder,<br />
Radiusholz – Holzbau Unterrainer, Fa. Doka, Fa. Porr, Fa. Holzbau Schafferer, Fa. Felbermayr<br />
! Günther H. Filz, University of Innsbruck Institute of Structure and Design<br />
: guenther.filz@uibk.ac.at<br />
: www.koge.at<br />
Photos: G. Filz, Th. Krämer, Aria Salek<br />
NPP composite were tensioned<br />
to respond to a triple concern: enhancement<br />
of thermal comfort,<br />
absorption of sound reverberation<br />
and contribution to aesthetics<br />
by concealing the building<br />
frame members, while maintaining<br />
maximum light transmission.<br />
Finally, 10.000m² of Stamisol FT 381 NPP openwork<br />
composite material were installed to support<br />
structually the ballistic protection screens.<br />
Architect: MAGMA Architecture SARL<br />
Fabrication/Installation: Base Structures<br />
Serge Ferrari flexible composite materials:<br />
External enveloppe Précontraint 1002 S2 NPP<br />
Material area: 22.500m²<br />
Internal lining: Soltis 92 NPP<br />
Material area: 14.000m²<br />
Structural support: Stamisol FT 381 NPP<br />
Material area: 10.000m²


