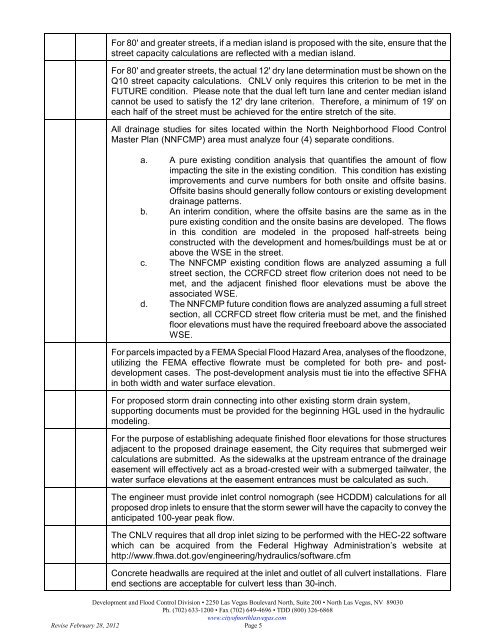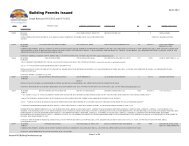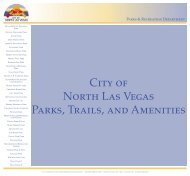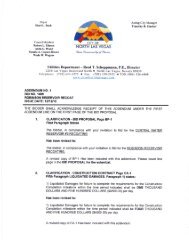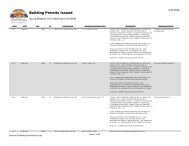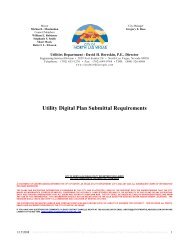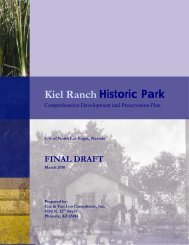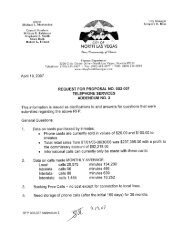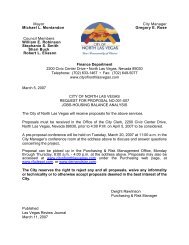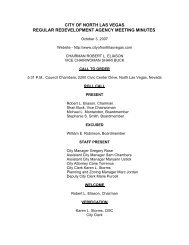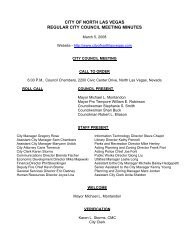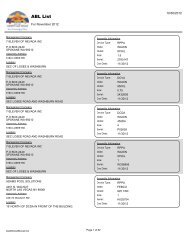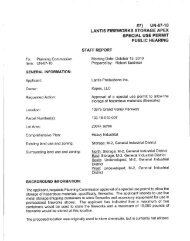Drainage Study Checklist - City of North Las Vegas
Drainage Study Checklist - City of North Las Vegas
Drainage Study Checklist - City of North Las Vegas
Create successful ePaper yourself
Turn your PDF publications into a flip-book with our unique Google optimized e-Paper software.
For 80' and greater streets, if a median island is proposed with the site, ensure that the<br />
street capacity calculations are reflected with a median island.<br />
For 80' and greater streets, the actual 12' dry lane determination must be shown on the<br />
Q10 street capacity calculations. CNLV only requires this criterion to be met in the<br />
FUTURE condition. Please note that the dual left turn lane and center median island<br />
cannot be used to satisfy the 12' dry lane criterion. Therefore, a minimum <strong>of</strong> 19' on<br />
each half <strong>of</strong> the street must be achieved for the entire stretch <strong>of</strong> the site.<br />
All drainage studies for sites located within the <strong>North</strong> Neighborhood Flood Control<br />
Master Plan (NNFCMP) area must analyze four (4) separate conditions.<br />
a. A pure existing condition analysis that quantifies the amount <strong>of</strong> flow<br />
impacting the site in the existing condition. This condition has existing<br />
improvements and curve numbers for both onsite and <strong>of</strong>fsite basins.<br />
Offsite basins should generally follow contours or existing development<br />
drainage patterns.<br />
b. An interim condition, where the <strong>of</strong>fsite basins are the same as in the<br />
pure existing condition and the onsite basins are developed. The flows<br />
in this condition are modeled in the proposed half-streets being<br />
constructed with the development and homes/buildings must be at or<br />
above the WSE in the street.<br />
c. The NNFCMP existing condition flows are analyzed assuming a full<br />
street section, the CCRFCD street flow criterion does not need to be<br />
met, and the adjacent finished floor elevations must be above the<br />
associated WSE.<br />
d. The NNFCMP future condition flows are analyzed assuming a full street<br />
section, all CCRFCD street flow criteria must be met, and the finished<br />
floor elevations must have the required freeboard above the associated<br />
WSE.<br />
For parcels impacted by a FEMA Special Flood Hazard Area, analyses <strong>of</strong> the floodzone,<br />
utilizing the FEMA effective flowrate must be completed for both pre- and postdevelopment<br />
cases. The post-development analysis must tie into the effective SFHA<br />
in both width and water surface elevation.<br />
For proposed storm drain connecting into other existing storm drain system,<br />
supporting documents must be provided for the beginning HGL used in the hydraulic<br />
modeling.<br />
For the purpose <strong>of</strong> establishing adequate finished floor elevations for those structures<br />
adjacent to the proposed drainage easement, the <strong>City</strong> requires that submerged weir<br />
calculations are submitted. As the sidewalks at the upstream entrance <strong>of</strong> the drainage<br />
easement will effectively act as a broad-crested weir with a submerged tailwater, the<br />
water surface elevations at the easement entrances must be calculated as such.<br />
The engineer must provide inlet control nomograph (see HCDDM) calculations for all<br />
proposed drop inlets to ensure that the storm sewer will have the capacity to convey the<br />
anticipated 100-year peak flow.<br />
The CNLV requires that all drop inlet sizing to be performed with the HEC-22 s<strong>of</strong>tware<br />
which can be acquired from the Federal Highway Administration’s website at<br />
http://www.fhwa.dot.gov/engineering/hydraulics/s<strong>of</strong>tware.cfm<br />
Concrete headwalls are required at the inlet and outlet <strong>of</strong> all culvert installations. Flare<br />
end sections are acceptable for culvert less than 30-inch.<br />
Development and Flood Control Division • 2250 <strong>Las</strong> <strong>Vegas</strong> Boulevard <strong>North</strong>, Suite 200 • <strong>North</strong> <strong>Las</strong> <strong>Vegas</strong>, NV 89030<br />
Ph. (702) 633-1200 • Fax (702) 649-4696 • TDD (800) 326-6868<br />
www.city<strong>of</strong>northlasvegas.com<br />
Revise February 28, 2012 Page 5


