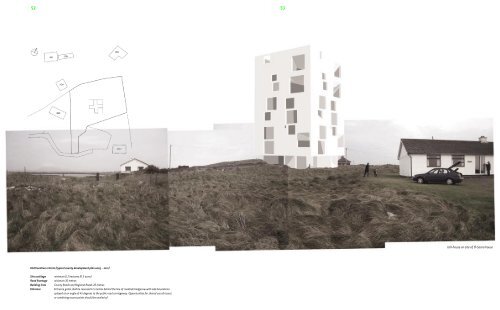Download Project PDF - Irish Architecture Foundation
Download Project PDF - Irish Architecture Foundation
Download Project PDF - Irish Architecture Foundation
You also want an ePaper? Increase the reach of your titles
YUMPU automatically turns print PDFs into web optimized ePapers that Google loves.
52 53<br />
UGH location criteria (typical county development plan 2005 – 2011)<br />
Site curtilage minimum 0.2 hectares (0.5 acres)<br />
Road frontage minimum 30 metres<br />
Building lines County Roads and Regional Roads 20 metres<br />
Entrance Entrance gates shall be recessed 4.5 metres behind the line of roadside hedgerow with side boundaries<br />
splayed at an angle of 45 degrees to the public road carriageway. Opportunities for shared use of access<br />
or combining access points should be availed of.<br />
tall-house on site of Ó Gaora house


