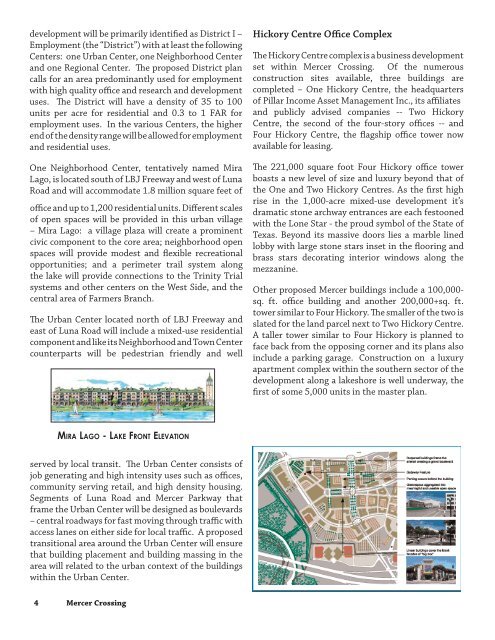A 1000+ acre corporate park in the most ... - Mercer Crossing
A 1000+ acre corporate park in the most ... - Mercer Crossing
A 1000+ acre corporate park in the most ... - Mercer Crossing
Create successful ePaper yourself
Turn your PDF publications into a flip-book with our unique Google optimized e-Paper software.
development will be primarily identified as District I –<br />
Employment (<strong>the</strong> “District”) with at least <strong>the</strong> follow<strong>in</strong>g<br />
Centers: one Urban Center, one Neighborhood Center<br />
and one Regional Center. The proposed District plan<br />
calls for an area predom<strong>in</strong>antly used for employment<br />
with high quality office and research and development<br />
uses. The District will have a density of 35 to 100<br />
units per <strong>acre</strong> for residential and 0.3 to 1 FAR for<br />
employment uses. In <strong>the</strong> various Centers, <strong>the</strong> higher<br />
end of <strong>the</strong> density range will be allowed for employment<br />
and residential uses.<br />
One Neighborhood Center, tentatively named Mira<br />
Lago, is located south of LBJ Freeway and west of Luna<br />
Road and will accommodate 1.8 million square feet of<br />
office and up to 1,200 residential units. Different scales<br />
of open spaces will be provided <strong>in</strong> this urban village<br />
– Mira Lago: a village plaza will create a prom<strong>in</strong>ent<br />
civic component to <strong>the</strong> core area; neighborhood open<br />
spaces will provide modest and flexible recreational<br />
opportunities; and a perimeter trail system along<br />
<strong>the</strong> lake will provide connections to <strong>the</strong> Tr<strong>in</strong>ity Trial<br />
systems and o<strong>the</strong>r centers on <strong>the</strong> West Side, and <strong>the</strong><br />
central area of Farmers Branch.<br />
The Urban Center located north of LBJ Freeway and<br />
east of Luna Road will <strong>in</strong>clude a mixed-use residential<br />
component and like its Neighborhood and Town Center<br />
counterparts will be pedestrian friendly and well<br />
Mira La g o - La k e fr o n t eL e v a t i o n<br />
served by local transit. The Urban Center consists of<br />
job generat<strong>in</strong>g and high <strong>in</strong>tensity uses such as offices,<br />
community serv<strong>in</strong>g retail, and high density hous<strong>in</strong>g.<br />
Segments of Luna Road and <strong>Mercer</strong> Parkway that<br />
frame <strong>the</strong> Urban Center will be designed as boulevards<br />
– central roadways for fast mov<strong>in</strong>g through traffic with<br />
access lanes on ei<strong>the</strong>r side for local traffic. A proposed<br />
transitional area around <strong>the</strong> Urban Center will ensure<br />
that build<strong>in</strong>g placement and build<strong>in</strong>g mass<strong>in</strong>g <strong>in</strong> <strong>the</strong><br />
area will related to <strong>the</strong> urban context of <strong>the</strong> build<strong>in</strong>gs<br />
with<strong>in</strong> <strong>the</strong> Urban Center.<br />
4 <strong>Mercer</strong> Cross<strong>in</strong>g<br />
Hickory Centre Office Complex<br />
The Hickory Centre complex is a bus<strong>in</strong>ess development<br />
set with<strong>in</strong> <strong>Mercer</strong> Cross<strong>in</strong>g. Of <strong>the</strong> numerous<br />
construction sites available, three build<strong>in</strong>gs are<br />
completed – One Hickory Centre, <strong>the</strong> headquarters<br />
of Pillar Income Asset Management Inc., its affiliates<br />
and publicly advised companies -- Two Hickory<br />
Centre, <strong>the</strong> second of <strong>the</strong> four-story offices -- and<br />
Four Hickory Centre, <strong>the</strong> flagship office tower now<br />
available for leas<strong>in</strong>g.<br />
The 221,000 square foot Four Hickory office tower<br />
boasts a new level of size and luxury beyond that of<br />
<strong>the</strong> One and Two Hickory Centres. As <strong>the</strong> first high<br />
rise <strong>in</strong> <strong>the</strong> 1,000-<strong>acre</strong> mixed-use development it’s<br />
dramatic stone archway entrances are each festooned<br />
with <strong>the</strong> Lone Star - <strong>the</strong> proud symbol of <strong>the</strong> State of<br />
Texas. Beyond its massive doors lies a marble l<strong>in</strong>ed<br />
lobby with large stone stars <strong>in</strong>set <strong>in</strong> <strong>the</strong> floor<strong>in</strong>g and<br />
brass stars decorat<strong>in</strong>g <strong>in</strong>terior w<strong>in</strong>dows along <strong>the</strong><br />
mezzan<strong>in</strong>e.<br />
O<strong>the</strong>r proposed <strong>Mercer</strong> build<strong>in</strong>gs <strong>in</strong>clude a 100,000sq.<br />
ft. office build<strong>in</strong>g and ano<strong>the</strong>r 200,000+sq. ft.<br />
tower similar to Four Hickory. The smaller of <strong>the</strong> two is<br />
slated for <strong>the</strong> land parcel next to Two Hickory Centre.<br />
A taller tower similar to Four Hickory is planned to<br />
face back from <strong>the</strong> oppos<strong>in</strong>g corner and its plans also<br />
<strong>in</strong>clude a <strong>park</strong><strong>in</strong>g garage. Construction on a luxury<br />
apartment complex with<strong>in</strong> <strong>the</strong> sou<strong>the</strong>rn sector of <strong>the</strong><br />
development along a lakeshore is well underway, <strong>the</strong><br />
first of some 5,000 units <strong>in</strong> <strong>the</strong> master plan.


