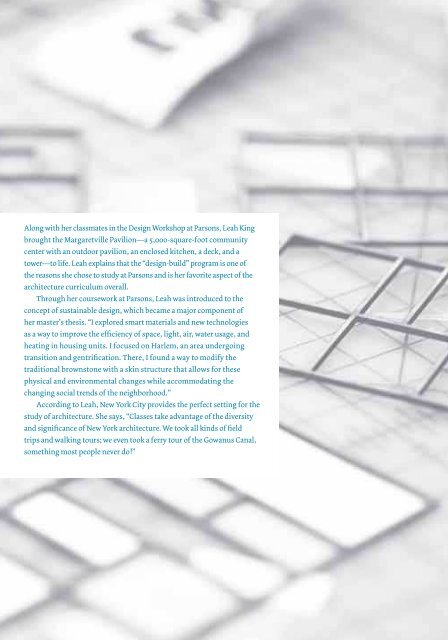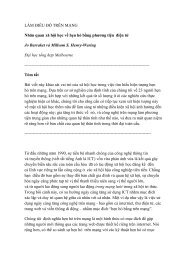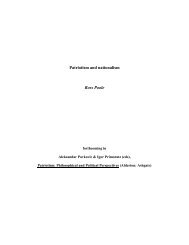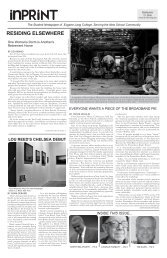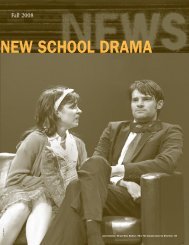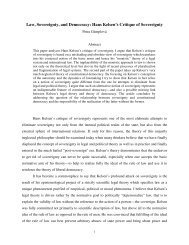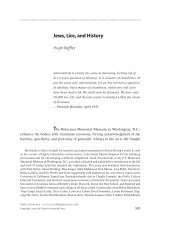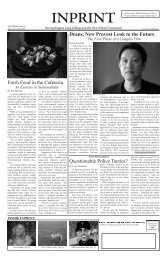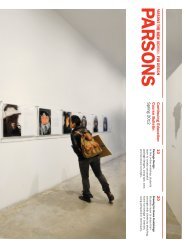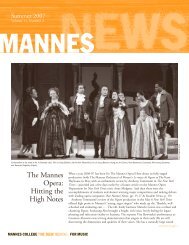Graduate Viewbook 2008-2009 - The New School
Graduate Viewbook 2008-2009 - The New School
Graduate Viewbook 2008-2009 - The New School
You also want an ePaper? Increase the reach of your titles
YUMPU automatically turns print PDFs into web optimized ePapers that Google loves.
Along with her classmates in the Design Workshop at Parsons, Leah King<br />
brought the Margaretville Pavilion—a 5,000-square-foot community<br />
center with an outdoor pavilion, an enclosed kitchen, a deck, and a<br />
tower—to life. Leah explains that the “design-build” program is one of<br />
the reasons she chose to study at Parsons and is her favorite aspect of the<br />
architecture curriculum overall.<br />
Through her coursework at Parsons, Leah was introduced to the<br />
concept of sustainable design, which became a major component of<br />
her master’s thesis. “I explored smart materials and new technologies<br />
as a way to improve the efficiency of space, light, air, water usage, and<br />
heating in housing units. I focused on Harlem, an area undergoing<br />
transition and gentrification. <strong>The</strong>re, I found a way to modify the<br />
traditional brownstone with a skin structure that allows for these<br />
physical and environmental changes while accommodating the<br />
changing social trends of the neighborhood.”<br />
According to Leah, <strong>New</strong> York City provides the perfect setting for the<br />
study of architecture. She says, “Classes take advantage of the diversity<br />
and significance of <strong>New</strong> York architecture. We took all kinds of field<br />
trips and walking tours; we even took a ferry tour of the Gowanus Canal,<br />
something most people never do!”<br />
left Maiko Shimizu, 33rd St. Care House,<br />
multi-generational housing complex,<br />
architectural model<br />
right top Gregga Kailin, MRFex, material<br />
recovery facility, Hudson River Park Pier 40,<br />
NYC, architectural model<br />
right bottom Perla Kristinsdottir, 125th St.<br />
Transit Hub, large urban public subway station,<br />
NYC, digital rendering<br />
ARCHITECTURE<br />
33<br />
newschool.edu/parsons


