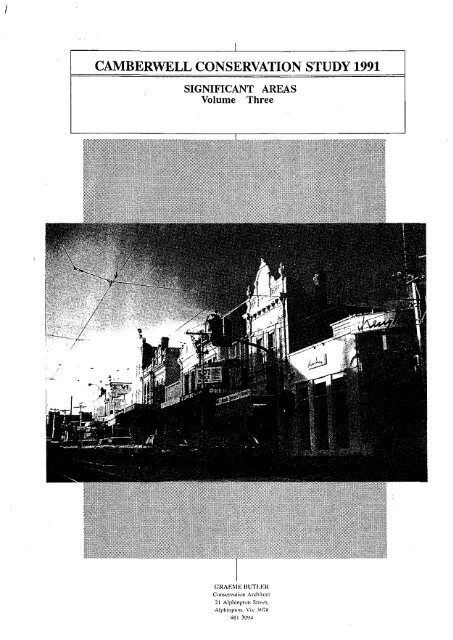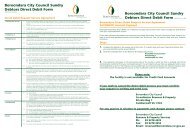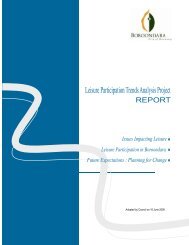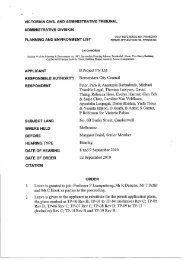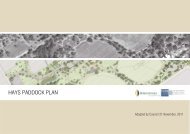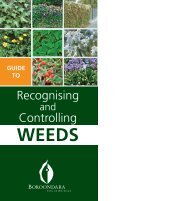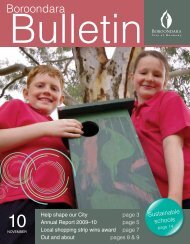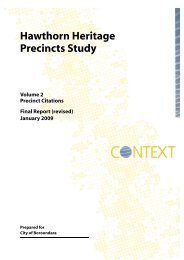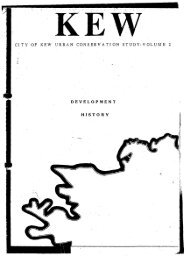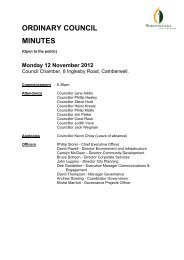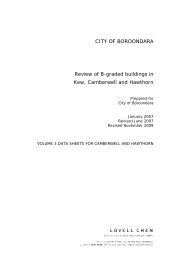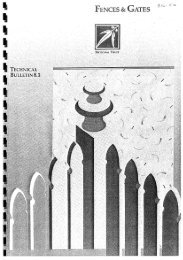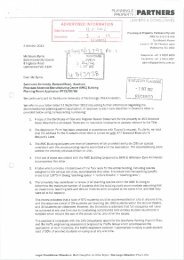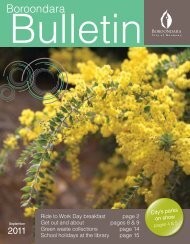Camberwell Conservation Study 1991 Vol 3 - City of Boroondara
Camberwell Conservation Study 1991 Vol 3 - City of Boroondara
Camberwell Conservation Study 1991 Vol 3 - City of Boroondara
Create successful ePaper yourself
Turn your PDF publications into a flip-book with our unique Google optimized e-Paper software.
Report Outline<br />
VOLUME ONE:<br />
Recommendations and Guidelines<br />
Introduction<br />
Summary <strong>of</strong> study aims. budget, process to achieve aims.<br />
study team and each member's task, steering committee<br />
and representation.<br />
Planning Controls<br />
A short summary <strong>of</strong> existing planning control mechanisms<br />
and relevant local planning policies. explaining<br />
their application towards protection <strong>of</strong> the scheduled<br />
sites and areas<br />
Recommendations for amendment or/and application<br />
<strong>of</strong> the above controls and any further control mechanisms<br />
needed for site conservation.<br />
Lists <strong>of</strong> proposed conservation areas (urban and landscape).<br />
and individually significant sites.<br />
Implementation Programmes<br />
Examination <strong>of</strong> any programmes needed to facilitate the<br />
carrying out <strong>of</strong> conservation measures. other than by<br />
planning controls ie, incentive or public relations<br />
schemes, further studies.<br />
Guldellnes<br />
Restoration and renovation guidelines which demonstrate<br />
general principles <strong>of</strong> approach and reference<br />
using local examples for each era dealt with.<br />
Infill & Alterations guidelines for new buildings and<br />
additions to identified buildings in conservation areas.<br />
illustrating successful and unsuccessful examples from<br />
inside and outside <strong>of</strong> the <strong>City</strong>.<br />
Each section has a summary <strong>of</strong>policiesrecommendedto<br />
be adoptedbyCambenvellCouncilin pointform.<br />
VOLUME1WO<br />
Environmental History<br />
Contains an outline history <strong>of</strong> the city's physical development<br />
and how social development is reflected in the<br />
built environment.<br />
Bibliography<br />
VOLUME THREE<br />
Significant Areas<br />
This section includes built areas, whether streetscapes,<br />
precincts, complexes or landscape. and basic data on<br />
each<br />
Each area is mapped and dealt with under headings:<br />
History. Description. Significance (aesthetic and historical,<br />
drawingfrom themes cited in environmental history<br />
conclusion).<br />
Appendices<br />
Cultural Landscape:<br />
tables street trees in recommended precincts<br />
reserves-evaluation<br />
Area computer analysis 1990. 1986<br />
VOLUME FOUR<br />
Significant Sites<br />
Significant Site Citations<br />
Each significant site ( heritage value A-B, some C) from<br />
the Site Schedule is examined under the headings: History,<br />
Description, External Integrity. Streetscape,and<br />
Significance (architectural and historical. drawing from<br />
themes cited in environmental history conclusion).<br />
VOLUME FIVE<br />
Site Schedule<br />
Lists sites proposed for planning controls:<br />
sites <strong>of</strong> individual importance (value A-C)<br />
contributory sites (value D) in proposed precincts. with<br />
precinct number
Few places portray the ideals <strong>of</strong> Australian suburban life as clearly as<br />
CamberweU. For better or worse, the suburb lies at the heart <strong>of</strong> Australian<br />
life, and <strong>Camberwell</strong> is the classic suburb. It has been populated by the<br />
middling and upper social strata, living in detached single-family dwellings set<br />
amidst gardens and trees. <strong>Camberwell</strong> is tied to the city by public transport<br />
yet apart from it, having successfully excluded the dirty, nasty and dangerous<br />
elements <strong>of</strong> urban life. Only churches and shops were welcomed as<br />
appropriate additions to its domestic landscape. More successfully than most<br />
other Australian municipalities, <strong>Camberwell</strong> has created the suburban ideal <strong>of</strong><br />
country in the city and deliberately maintained this character for more than<br />
one hundred years.<br />
All <strong>of</strong> the most desirable suburban characteristics <strong>of</strong> the period between 1860<br />
and 1960 are expressed in the buildings and streets <strong>of</strong> <strong>Camberwell</strong>. Most<br />
importantly <strong>Camberwell</strong> clearly displays the aspirations and the material<br />
forms <strong>of</strong> the suburban world created between the First and Second World<br />
Wars.<br />
The historic significance <strong>of</strong> <strong>Camberwell</strong> lies in the quality, variety and<br />
completeness <strong>of</strong> the municipality's essentially suburban appearance.<br />
Individual buildings and areas within the suburb clearly register the key<br />
aspects <strong>of</strong> this suburban form. Most important amongst these are:<br />
1. Large, <strong>of</strong>ten multi-storeyed mansions build prior to the railway boom <strong>of</strong><br />
the 1880s and established with their own work force, gardens, orchards and<br />
livestock just beyond what was then the boundary <strong>of</strong> the Melbourne<br />
metropolitan area.<br />
2. Detached villas, <strong>of</strong>ten architect-designed, and built for upper middle<br />
clients between 1880 and 1914. These are clustered around public transport<br />
routes, particularly the east-west railway link to the city.<br />
3. The estates <strong>of</strong> detached middle-class housing created between the wars<br />
and essentially tied to fixed-rail transport. These houses include superior<br />
examples <strong>of</strong> the whole range <strong>of</strong> exotic and nostalgic styles which coloured<br />
Australian suburbia during the period.<br />
4. Modernist houses, especially prominent in the north <strong>of</strong> the suburb, <strong>of</strong>ten<br />
designed by architects and built for the new pr<strong>of</strong>essional and managerial elite<br />
<strong>of</strong> the 1950's boom.<br />
5. The public space <strong>of</strong> the suburb includes important elements <strong>of</strong> public<br />
transport systems, especially the railways and tramways which were intrinsic to<br />
suburban development. This is especially true <strong>of</strong> the electric tramways <strong>of</strong> the<br />
inter-war era. Routes through <strong>Camberwell</strong> were <strong>of</strong>ten seen as test cases for<br />
the ability <strong>of</strong> electric trams and trains to promote suburban growth.<br />
6. <strong>Camberwell</strong> is shaped today by embryonic town planning attempts. These<br />
were carried out through: (1) By-law planning which clustered shops into
Intoruction<br />
Historic Themes<br />
Precinct Evaluation<br />
Proposed Urban <strong>Conservation</strong> Areas<br />
Precinct 1, Riverside Estate<br />
Precinct 2, <strong>Camberwell</strong> <strong>City</strong> Heights and environs.<br />
Precinct 3, Hillcrest Estate (part)<br />
Precincts 4 & 5, Balwyn Park Estate (part)<br />
Precinct 6, Holyrood estate<br />
Precinct 7, <strong>Camberwell</strong> Estate extension (part)<br />
Precinct 8, Sunnyside Estate<br />
Precinct 9, <strong>Camberwell</strong> Road Estate (part)<br />
Precinct 10, Toorak Estate<br />
Precinct 11, Goodwin Street & Somerset Road<br />
Precinct 12, Summerhill Estate<br />
Precinct 13, Glen Iris Heights Estate<br />
Precinct 13.01,Albion Road & High Street Glen Iris<br />
Shopping Centre<br />
Precinct 14, Great Glen Iris Railway Junction estate<br />
Precinct 14.01, High Street<br />
Precinct 15, Hassett's Estate<br />
Precinct 16<br />
Precinct 17, Avenue Athol<br />
Precinct 18, Reid estate, later Central Park, Belmont<br />
Heights and Cotham Hill estates<br />
Precinct 19, Shenley Hill estate and Wentworth Avenue<br />
Precinct 20, Ashburton Housing Commission Estate<br />
Precinct 21, Canterbury Hill Estate<br />
Precinct 22, Maling Road Shopping Centre and residential<br />
environs<br />
Precinct 23, Maling's estate, Union Park &<br />
Carnberwell Heights<br />
Precinct 24, Mont Albert Road West<br />
Precinct 25 Balwyn Road Residential and Commercial<br />
Precinct 25.01, Balwyn Shopping Centre, Whitehorse<br />
Road<br />
Precinct 26, Thra, Hollies and Russell Estates<br />
Precinct 27, Fairholm & Prospect Hill Estates<br />
Precinct 28, Golf Links Estates<br />
Precinct 29, Riversdale Estate<br />
Precinct 30, <strong>Camberwell</strong> Junction<br />
Precinct 31, St John's Wood, Sage's Paddock Estates<br />
Precinct 32, <strong>Camberwell</strong> Civic Precinct<br />
Precinct 33, North Balwyn Burke & Doncaster Roads<br />
Shopping Centre<br />
Precinct 34, Toorak & <strong>Camberwell</strong> Roads Shopping<br />
Strip<br />
Precinct 35, Thorak Road Glen Iris<br />
Precinct 37, Thorak Road Burwood Shopping Strip<br />
Precinct 38, Whitehorse Road & Pretoria Street<br />
BalwynShopping Strip<br />
Precinct 39, Burke & Belmore Roads Balwyn Shopping<br />
Strip<br />
Precinct 40, Union & Canterbury Roads, Surrey Hills<br />
Shopping Centre<br />
Table <strong>of</strong> Contents<br />
Cultural landscape<br />
Public Reserves<br />
Street Trees
7. Public perceptions<br />
<strong>Camberwell</strong> residents always shared in a self-image <strong>of</strong><br />
their municipality as a superior residential district and<br />
this is reflected in local planning decisions and in the<br />
appearance <strong>of</strong> streets and houses. The image was one<br />
<strong>of</strong>theperfect suburband local planningschemes, as well<br />
as the activities <strong>of</strong>resident action groups, alwayssought<br />
to preserve the suburban qualities <strong>of</strong> the suburb; by<br />
excluding industry and other dangerous or dirty activities<br />
and emphasizing thegarden and naturalelements<strong>of</strong><br />
the townscape.<br />
8. SocIal and political activity<br />
These images were acted upon by various social and<br />
political groups; in particular, local progress associations<br />
and then in broader exclusionist campaigns; i.e.,<br />
the campaign to exclude close hotels and keep the suburb<br />
'dry.' As a result <strong>of</strong> these campaigns <strong>Camberwell</strong><br />
has many public amenities not present in othersuburbs,<br />
varying from the elaborate street lamps and bus shelters<br />
to public parks and infant welfare centres. <strong>Camberwell</strong><br />
residents successfully fought to exclude large-scale flat<br />
development, polluting industries and, in their most<br />
celebrated campaign, they were able to keep liquor<br />
retailers out <strong>of</strong> their municipality. This exclusive character<br />
is today one <strong>of</strong> the central identifying features <strong>of</strong><br />
<strong>Camberwell</strong>.<br />
9. Landmarks<br />
The hills <strong>of</strong> <strong>Camberwell</strong> are crowned by prominent and<br />
familiar buildings, many <strong>of</strong>which have over time become<br />
local landmarks. The most common <strong>of</strong> these are<br />
churches and until recently these were the only<br />
<strong>Camberwell</strong> buildings visible from a great distance.<br />
Other landmarks, important for their local associations<br />
rather than for architectural style, include the<br />
<strong>Camberwell</strong> Town Hall building and the distinctive formation<br />
<strong>of</strong> the <strong>Camberwell</strong> station.<br />
10. Significant people<br />
As in other suburbs, <strong>Camberwell</strong> had a leading group<br />
involved in local, political and commercial activity.<br />
These were <strong>of</strong>ten councillors or builders or local church<br />
leaders and many took an active role in management<br />
committees for parks and gardens, or sat orwere prominent<br />
fignres in church groups and social clubs like boy<br />
scouts, girl guides or in local sporting clubs. Their<br />
private houses, as well as the public buildings in which<br />
they were involved, are reminders <strong>of</strong> their historical<br />
importance to the suburb.<br />
Area Identification<br />
VISualidentification methodology included assessment<br />
<strong>of</strong> the period expression <strong>of</strong> building groups where the<br />
amalgamation <strong>of</strong>for example houses from oneconfined<br />
period or development era givessuch a strong feeling <strong>of</strong><br />
place that this is akin to enteringa single buildingorsite<br />
which is exactlyas it was when it was created. The integ-<br />
<strong>Camberwell</strong> <strong>Conservation</strong> <strong>Study</strong> <strong>1991</strong> - Significant Areas<br />
rity <strong>of</strong> the street or area to a particular perceptible era<br />
was considered an important factor in physical identification.<br />
In <strong>Camberwell</strong>the period between the twoworld<br />
wars was an important growth era, although containing<br />
different architectural styles. Hence both the combination<br />
<strong>of</strong>styles representing a particularera (ie. Bungalow<br />
style houses, Mediterranean villa I and Old English<br />
styles) and the concentration <strong>of</strong> particular styles within<br />
that era, were noted as important factors in expressing<br />
both the social and architectural development <strong>of</strong><br />
<strong>Camberwell</strong>.<br />
Alternatively the precinct may contain examples from<br />
differing periods which have a high architectural integrity<br />
or significance. In this way the precinct may show<br />
clearly patterns <strong>of</strong>development in the city ora catalogue<br />
<strong>of</strong> individually important architecture from different<br />
eras(ie. Mont Albert Road).<br />
For continuity, this has been assessed in a similar manner<br />
to that for <strong>Study</strong> Area One (1985-6) where overlay<br />
maps showed concentrations <strong>of</strong>period(s) and individual<br />
site significance, thus isolating the above two main factors<br />
in area identification. Other overlays might illustrate<br />
historical themes, such as important transport<br />
routes oruse concentrations. The residentialestatesalso<br />
create another form <strong>of</strong> overlay but these boundaries<br />
were not necessarily adhered to in conservation area<br />
delineation unless the built physical expression also<br />
existed for the era when the estate wascreated. Based on<br />
the findings <strong>of</strong> this process, areas <strong>of</strong> architectural or<br />
historical significance have been demarcated and<br />
defined.<br />
Toachieve this process efficiently, this study included an<br />
initial general identification stage which isolated architecturally<br />
representative areas for further study using<br />
the above mapping techniquesf. These were combined<br />
with areas recommended from the Environmental History<br />
such as the Ashburton Housing Commission<br />
Estate 3. What follows, under Precinct Citations, is the<br />
significance statement which isolates the historical or<br />
architectural worth <strong>of</strong> each identified area.<br />
This is augmented by the Site Schedule which lists all<br />
contributory sites within precincts; their contribution<br />
being based on the collective character<strong>of</strong>other componentsites<br />
as described in theprecinct citation. For example<br />
ifthe precinct was considered important because <strong>of</strong><br />
its representation <strong>of</strong>large to medium sized houses from<br />
the late 19305early 19405 (ie. precinct 1), houses from<br />
this era are scheduled as contributory. However houses<br />
which are inside the precinct boundaries but are from<br />
outside<strong>of</strong>thesignificant date range are only listed ifthey<br />
are individually significant (value A-C).<br />
Precinct Importance Evaluation<br />
The area's expression <strong>of</strong> an important development<br />
era(s), historical themets) or creative period(s) is paramount.<br />
Thisexpression typicallyresults from an amalgamation<br />
<strong>of</strong> parts (ie. individual houses in a streetscape<br />
1 IncludingSpanish and Italian provincial influences<br />
2 <strong>Camberwell</strong> <strong>City</strong>'s computer property data base was utilized for accurate dating <strong>of</strong> sites from the 19305on<br />
3 precinct 42<br />
3-3
<strong>Camberwell</strong> Urban & Public Landscape Areas <strong>of</strong> Regional or<br />
State Significance:<br />
Urban Precincts:<br />
Precincts:1,6,8,10,1l,14,15,16 (Torrington Place only),18,22,<br />
23,26.1,26.3,26.4,27.2,28.1,28.2,35,39, and 40.<br />
All other precincts are <strong>of</strong> local importance only.<br />
Public Landscape Precincts:<br />
Maranoa Gardens, Beckett Park, Riversdale Gardens and Surrey Gardens.<br />
All other landscape areas are either locally important or have not been evaluated.
Introduction<br />
The following citations list the physical and historical<br />
factors which make up the character and significance <strong>of</strong><br />
the precincts examined. For the public and council <strong>of</strong>ficers<br />
alike they define, in the Description and Significance<br />
statements, the overall character <strong>of</strong> the areas and hence<br />
how changes to the components <strong>of</strong> each area should be<br />
viewed. For more detailed site listings, refer to the Site<br />
Schedule.
(v) typical residential lifestyles and their physical expression<br />
Description<br />
Walbundry Avenue<br />
The street has a concrete roadway, notable street trees<br />
(Queensland Brush Box), brick and stucco villas in the<br />
Old English and Moderne style which form the foundation<br />
<strong>of</strong> the area, but also an early Indian Bungalow at<br />
Number 38 precedes the general character in period.<br />
Individually notable examples include Numbers 28,17, 15<br />
and 13; 15 being a distinctive Moderne style house, and<br />
Number 11 also a distinctive Old English style. Despite<br />
core development, extensive redevelopment <strong>of</strong> sites, but<br />
generally speaking in a similar scale to the large comfortable<br />
villas seen elsewhere in the street.<br />
Wattle Avenue<br />
The street has a concrete roadway, Queensland Brush<br />
Box street trees but few frontages exist on Wattle Avenue.<br />
Riverside Avenue<br />
Large villas, mainly stucco andbrick, and many in the Old<br />
English style, such as Number 5. Some houses are also in<br />
the Moderne style, such as Number 3 and Georgian revival,<br />
such as Number 6. Street trees are Camphor Laurel,<br />
and therefore empathetic to the period. A notable<br />
Modeme style group is Numbers 22-26. East <strong>of</strong>the Boulevard,<br />
housing becomes more mixed in period, less contnbutoryhouses,<br />
although still possessing the same scale.<br />
Inverness Way<br />
East<strong>of</strong> the Boulevard, a fair percentage <strong>of</strong>Modernestyle,<br />
mainly two- storey brick houses. West <strong>of</strong> the Boulevard,<br />
the street has a concrete roadway with street avenue<br />
trees(lilly-pilly). The Old English style, as exemplified by<br />
Numbers 38 and 36, is mixed with Moderne style houses<br />
such as Numbers 34 and 32. A remnant Bungalow from<br />
the first subdivision stage, is Number 18 (brick, probably<br />
late 1920s) and a Mediterraneanvilla style house at Number<br />
10 is also individually notable. Also, a Spanish villa at<br />
Number 8, is individually notable, as is Number 6, an<br />
individually notable Moderne style example.<br />
The Boulevard<br />
The Boulevard is characterized by large detached brick,<br />
mainly two- storey villas, stucco and Moderne or Old<br />
English in style, also, newer development.<br />
Cascade Street<br />
Impressive street tree avenue (oak), with Moderne style<br />
house examples at 21 and 19, also 17, 20 and 18, plus Old<br />
English examples at 11, 12 and 13.<br />
Kyora Parade, Mount View Grove.<br />
Few frontages on to the street.<br />
Burke Road<br />
Extensive Old English and Moderne style houses. Number<br />
1170 is an example <strong>of</strong> the Old English, with Italian<br />
villa style intermixed, such as Number 1162. South <strong>of</strong><br />
Walbundry, the whole block has been redeveloped.<br />
Doncaster Road<br />
Contains large hip-ro<strong>of</strong> houses, some Moderne style such<br />
as Numbers 19 and 25 also Bungalow style as seen at<br />
<strong>Camberwell</strong> <strong>Conservation</strong> <strong>Study</strong> 1990<br />
2-6<br />
Number 29 (with Chevron pattern glazing bars), intermixed<br />
with later, more austere, and more pedestrian<br />
houses. Examples <strong>of</strong> styles used include Number 47<br />
(Bungalow), Number 51 (Moderne) and Numbers 5 and<br />
57 have Mediterranean villa styling.<br />
Bulleen Road<br />
BulleenRoad has some remnant Edwardianhousesalong<br />
with the later Georgian revival and Moderne style (Number<br />
5), on the corner <strong>of</strong> the Boulevard.<br />
Riverview Road<br />
Mixed development <strong>of</strong> Moderne and Old English style<br />
from the 193Os, Old English examples being Number 16<br />
and the notable Number 22. There is a Mediterranean<br />
villa style house at Number 25. <strong>City</strong>view Road also has a<br />
cohesive collection on the east side <strong>of</strong> Moderne style<br />
stucco brick houses, all <strong>of</strong> an intermediate size. On the<br />
west side there are similar houses, butgenerally speaking<br />
they are later. Individually notable examples include<br />
Number 3.<br />
Significance<br />
Historically this area has importance in expressing the<br />
characteristics <strong>of</strong> <strong>Camberwell</strong>'s building 'boomlet' <strong>of</strong> the<br />
1930s and the fashionable, forward-looking suburb <strong>of</strong> the<br />
1950s. Balwyn earned a reputation as a modern and<br />
desirable suburban area in the expansion <strong>of</strong> the 1950s.<br />
The location <strong>of</strong> this precinct on the slope leading to the<br />
Yarra Valley, the views towards distant mountains still<br />
visible from several streets and the complexity <strong>of</strong>its styles<br />
and scale <strong>of</strong> its buildings demonstrate the pretensions <strong>of</strong><br />
the rising upper middle class <strong>of</strong>the 19505.<br />
This area is much more than simply a collection <strong>of</strong> large<br />
home. The precinct evokes the character <strong>of</strong> pre-post<br />
WorldWar 2 Balwyn, perhaps Melbourne's mostfashionable<br />
new suburb. After 1945 it emerged as a favourite<br />
home to the aspiring new pr<strong>of</strong>essionals and commercial<br />
figures <strong>of</strong> Melbourne. This precinct combines a 1950s<br />
faith in modernitywith the familiar Anglo-Nostalgic styles<br />
<strong>of</strong> <strong>Camberwell</strong>. As such it reveals much about the aspirations<br />
<strong>of</strong> Balwyn and <strong>Camberwell</strong>, between the 1930s<br />
and 1950s.<br />
The precinct reflects the historical themes <strong>of</strong> 1930s and<br />
1950s Modern and nostalgic building styles; the building<br />
boom <strong>of</strong> the later-1930s and the character <strong>of</strong> <strong>Camberwell</strong><br />
as an upper middle class district in the 1950s. North<br />
Balwyn has become identified as a typical home to the<br />
wealthy <strong>of</strong> post-War Melbourne. This precinct is a perfect<br />
example <strong>of</strong> the domestic qualities aspired to in this<br />
era and in the last years before the War. As such it has<br />
an historical importance as a reminder <strong>of</strong>the aspirations<br />
shared by many in those years.<br />
Architecturally, the large detached house in its various<br />
1930s styles is the focus <strong>of</strong> the precinct's significance,<br />
surrounded by period landscape (street trees) and the<br />
concrete roads which identify specifically with 1920s-3Os<br />
estates. Added to thestronggroup character, the precinct<br />
also has individually important sites.
2-0
Other examples include, on the east side <strong>of</strong> the street,<br />
Numbers 3 and 5,both in a Modernestyleusingdecorative<br />
brickwork. Numbers 10, 1 and 2 are not contributory.<br />
Houghton Street<br />
The street contains Camphor Laurel trees, brick villas,<br />
Moderne and Old Englishstylehouses<strong>of</strong> the late 19305<br />
with a large exampleat 116Doncaster Road. The east<br />
side has this dominant character but the west side is<br />
patchy (4, 6 only).<br />
Buchanan Avenue<br />
Some Moderne examples (4-8) (rom the period. However,<br />
there are many later, austere brick veneers: very<br />
little character in street. Not in precinct<br />
Highbury Street<br />
Street treesare QueenslandBrushBoxand are in period I<br />
tile housing being a mixture <strong>of</strong> Bungalow styles and<br />
Greek/Old English. Howeverthere has been extensive<br />
new development or alteration in the area (2, 6, 10, 12,<br />
16).The street does not form part <strong>of</strong> the Precinct.<br />
Severn Street<br />
The west side only is part <strong>of</strong> the precinct: the east side<br />
consists <strong>of</strong> a Catholicschooland reserve. The character<br />
<strong>Camberwell</strong> <strong>Conservation</strong> <strong>Study</strong> <strong>1991</strong>- Significant Areas<br />
to the, south end is brick villas, Old English style but<br />
confined to the south end only. •<br />
Maud Street<br />
Overall thisstreet hasa mixture<strong>of</strong> periods but there are<br />
somegood19305 housegroups particularlyon the north<br />
and south side between Corhampton and Hatfield<br />
Streets. Non contributory sites include: north Side<br />
(Burke Road to Houghton) 1-7, 17, 49, 51,59, 65,j67,<br />
7'·9,93) and south (between Aylmer and Nicholson)<br />
2-6. Camphor laurel street trees add to the period<br />
expression.<br />
Aylmer Street<br />
East side has goodexamples <strong>of</strong> the precinct period JUCh<br />
as 17, IS and 13. Only3 and 5 are not contributory. New<br />
developmenton the westside includes8, and 16.<br />
Osburn Avenue<br />
There are some Moderneexamples, such as Number 17<br />
and the two-storey, Number13also Old English,suchas<br />
Number 15. Another notable examplesuch as Number<br />
7. The west side is similar (2-8) but new development<br />
has occurred further south including the Catholic<br />
Church complex.<br />
22 RIVERVIEW ROAD·A CORNER SITE USlNG TH£iNNOVATWE DESiGN OF THECAMBERWELL CnYHEIGHTSESTATE
<strong>Camberwell</strong> <strong>Conservation</strong> <strong>Study</strong> <strong>1991</strong>- Significant Areas<br />
Precinct 3, Hillcrest Estate (part) immigration's boom must have been directed at<br />
This estate includes significant groups <strong>of</strong> late 1920sand entrepreneurs.<br />
1930shousing. Not surprisingly, Nungerner Street's housing stock is<br />
dominantly <strong>of</strong> the mid-to-late 1930s; only sites like Dum-<br />
History bers 1, 3 and 36 being close to the advertised sale period.<br />
The HiUcrest Estate <strong>of</strong> 1922 included Nungerner and Like many <strong>of</strong> the 1920s estates, the Great Depression<br />
Metung Streets, their names arising from picturesque delayed their development until a noticeable recovery in<br />
East Gippsland lake-townsand probably used to conjure the mid-1930s.<br />
up the romance <strong>of</strong> these newly developed resorts. Lots<br />
sold there at about the same time as the Central Estate Description<br />
which adjoined on the south.' This was the North Ward Nungerner Street<br />
<strong>of</strong> the <strong>Camberwell</strong> municipality,where 268 buildings had The street trees are in period (Quercus sp., Grev. robustat,<br />
been erected in the last 12 months, (two existed on the with interesting houses including those from the 19205<br />
estate already). A 'magnificent sports and recreation and 1930s and the individually notable Number 3, in the<br />
ground <strong>of</strong> about 30 acres' lay 'almost opposite' the estate, SpanishMission style. This building faces Numbers 4 and<br />
(BalwynPark). The viewswere 'glorious' to distant Mt. 6 in the Old English style and adjoins other variants on<br />
Macedon and the Great Dividing Range. 2 There was 1920s and 19305 brick houses designs. For example,<br />
also the electric tram in Whitehorse Road, '...8 minutes Number 13 is a Georgian revival house, two-storey, disfrom<br />
the estate' and other lines were proposed by the tinctive, individually notable. There is mixed new<br />
Tramways Board? A reference in the advertising to development from 16 onwards to the north, on the west<br />
3l'.'UNGERt"{ER STREET: SPANISH PORCHM'DQUAINTATTIC<br />
1 LPll260, plan216 CCL<br />
2 ibid.<br />
3 ibid.
side, but there is continuing fidelity to the period on the<br />
east side with a sprinkling <strong>of</strong> the same on the west.<br />
Slgnll1cance<br />
A chMacteristic grouping <strong>of</strong> 1930s domestic building<br />
types. This precinct is significant in evoking the character<br />
<strong>of</strong> 1930s subdivisions and the range <strong>of</strong> styles introduced<br />
to <strong>Camberwell</strong> in this period. Many variations in<br />
decoration but substantial continuity in form and<br />
materials. A strong theme in the precinct is the use <strong>of</strong><br />
rough render and patterned decorative brick. These elements<br />
reflect the character <strong>of</strong> much <strong>of</strong> the suburb's 1930s<br />
building.<br />
The precinct demonstrates important historical themes<br />
in the history <strong>of</strong> <strong>Camberwell</strong>. Principal amongst these<br />
are the strong associations with Britain and a nostalgic<br />
attachment to 'Old English' housing styles. This<br />
dominant British affiliation has always been a crucial<br />
theme in <strong>Camberwell</strong>'s history. The estate also has significance<br />
in that it is a superior example <strong>of</strong> the process <strong>of</strong><br />
subdivision and building in the period between the wars<br />
in <strong>Camberwell</strong>. During this period the north ward became<br />
an important site <strong>of</strong> new housing development,<br />
prompted by the Whitehorse Road tram. The estate,<br />
subdivided in the 1920s and built on in the 1930s and<br />
created close to an electric tram service, exemplifies the<br />
links between transport, subdivision and building typical<br />
<strong>of</strong> this part <strong>of</strong> CamberweU.<br />
Historical theme represented: as a relativelyintact group<br />
<strong>of</strong> 1930shouses, the precinct reflects.the stylistic variety<br />
in standard building in <strong>Camberwell</strong>, The precinct still<br />
maintains the character <strong>of</strong> the 1930s suburb, one <strong>of</strong> the<br />
critical decades in the suburb's history. ie.<br />
(i) changes in urban form, land tenure and subdivision<br />
(ii) changes in social form and its impact on the physical<br />
form<br />
(iii) transport links and modes and their impact on<br />
residential and commercial development (v) typical<br />
residential lifestyles and their physical expression<br />
<strong>Camberwell</strong> <strong>Conservation</strong> <strong>Study</strong> <strong>1991</strong> - Significant Areas
Kalimna Street 85% (51%)<br />
Norbert Street 76% (13%)<br />
Percy Street 84% (35%)<br />
Walker Street 71% (0%)<br />
Historic Themes:<br />
(ii) changes in social form and its impact on the physical<br />
form<br />
(v) typical residential lifestyles and their physical expression<br />
Description<br />
KaJimna Street<br />
The street contains Californian Bungalow timber construction<br />
at the northern end and west side, all on a<br />
modest scale.<br />
Cremorne Street<br />
There is a sprinkling <strong>of</strong>timber Californian Bungalows but<br />
there are many new developments in between. Camphor<br />
Laurelstreet trees are in period. Thestreet does not form<br />
part <strong>of</strong> the Precinct.<br />
Austin Street<br />
The Queensland Brush Box street trees and Camphor<br />
Laurel are in period with estate which' includes Californian<br />
Bungalow and later brick styles. with some Italian<br />
villa styles, particularly Number 18. Good Bungalows<br />
include Number 11 and Number 9 in the Californian type<br />
and the Indian type, Number 8. Old English style examples<br />
include Numbers 6, 4 and 12.<br />
Edmund Street<br />
Californian Bungalows in the main, timber construction,<br />
many altered.<br />
Walker Street<br />
Some timber Bungalows (cl925-30) but many later mainly<br />
brick styles.<br />
Norbert Street<br />
Camphor Laurel street trees, much new development<br />
north end, otherwise original fabric is timber Bungalows,<br />
including an Indian Bungalow at Number 23 and some<br />
later brick styles, 21 included. Number 15 is another<br />
example.<br />
Percy Street<br />
The street has a concrete roadway, 1920s and 30s brick<br />
housing stock, some Old English and Bungalows, as in<br />
Number 7 and Number 6. There are some Mediterranean<br />
villas, as in Number 19, an individually notable<br />
example. Old English, as in Number 25, and the typical<br />
Californian Bungalow, Number 27. There is new<br />
development at the north end.<br />
Significance<br />
Streets with a range <strong>of</strong> forms and styles from the 1920s<br />
and 1930s: while not typically the home <strong>of</strong> the wealthier<br />
groups in the suburb, this area demonstrates the more<br />
standard homes <strong>of</strong> <strong>Camberwell</strong>,<br />
The historical themes <strong>of</strong> inter-war building and residence<br />
<strong>of</strong> a range <strong>of</strong> white collar class grouping give significance<br />
to the precinct. Interest lies in its typicality as a middlelevel<br />
suburban estate rather than its design by architects<br />
or residence by any elite group.<br />
<strong>Camberwell</strong> <strong>Conservation</strong> <strong>Study</strong> <strong>1991</strong> - Significant Areas<br />
This area is historically important as a typical example <strong>of</strong><br />
<strong>Camberwell</strong>'s inter-War housing development.<br />
Whereas the character <strong>of</strong> this period has been disrupted<br />
in other parts <strong>of</strong> the city, it survives well here. The area<br />
is also distinguished because <strong>of</strong> the survival <strong>of</strong> period<br />
elements (concrete roadways) in the public space <strong>of</strong> the<br />
suburb. It is a superior surviving example <strong>of</strong> the form <strong>of</strong><br />
typical inter-War housing estates in <strong>Camberwell</strong>.
Hunter Road 43% (26%)<br />
Historic Themes:<br />
Historical themes: Progress and wealth <strong>of</strong> CamberweUin<br />
the late twenties and then through the worst years <strong>of</strong> the<br />
depression. ie.<br />
(i) changes in urban form, land tenure and subdivision<br />
(ii) changes in social form and its impact on the physical<br />
form<br />
(iii) transport links and modes and their impact on residential<br />
and commercial development<br />
(v) typical residential lifestylesand their physical expression<br />
Description<br />
Dominic Street<br />
The street has a concrete roadway. Housing is generally<br />
masonry, in a combination <strong>of</strong> stucco and brick, using the<br />
Old Englishstyle, suchas in Number 6, and the Bungalow<br />
style, such as in Number 15, also llalian villa style (Number<br />
17). The street character strengthens towards the<br />
south.<br />
There are some original fences, such as in 18, 16 and 20.<br />
Hllfyrood Street<br />
Masonry face brick and stucco houses in the Mediterranean<br />
and Old English style, with a concrete road and<br />
Queensland Brush Box street trees iLophostemon COIlfernls)<br />
empathetic with the era. Non-conforming development<br />
<strong>of</strong> recent date include Numbers 6,6A and 8, also<br />
10 and 12, almost eliminating the contribution <strong>of</strong> the<br />
northern end, west side <strong>of</strong> street, to the precinct. However,<br />
given the inclusion <strong>of</strong> the church complex and sites<br />
along Wattle Valley Road, the precinct boundary takes in<br />
the whole estate at this point.<br />
Hunter Road, north side only.<br />
Consists mainly <strong>of</strong> stucco Italian villastyle houses. The<br />
south side contains the notable 12 Hunter Road which<br />
extends across a wide frontage via its landscape but this<br />
house is otherwise isolated from the streetscape and isnot<br />
included in the precinct.<br />
Wattle Valley Road<br />
The frontage in the Holyrood estate (precinct 6) has<br />
similar era housing (late 1920s),but they are mainlylarger<br />
dwellings.There issome new development and also some<br />
earlier Bungalow style houses.<br />
Slgnlftcance<br />
Historically, an estate with the essential elements <strong>of</strong> the<br />
later 1920sdevelopment <strong>of</strong> CamberweU.<br />
Architecturally, very expressive <strong>of</strong> the c1925-35 era, with<br />
the building stock, street trees and road pavement all<br />
specifically related to that eraalso adjoining an important<br />
and prominent church building (St. Dominic's) <strong>of</strong> the<br />
same era which acts as a signpost to the residential estates<br />
around it.<br />
CamberweU <strong>Conservation</strong> <strong>Study</strong> <strong>1991</strong>- Significant Areas
<strong>Camberwell</strong> <strong>Conservation</strong> <strong>Study</strong> <strong>1991</strong> - Significant Areas<br />
1YPlcal street period expression <strong>of</strong> Identified sites from layers, each compatible with the other and evidently<br />
the 1916-40 era with the era, 1926-30in brackets: Inter-related; large and significant houses from the<br />
Glyndon Road 98% (44%) Victorian & Edwardian Era as a precedent for simUar<br />
Kalang Road 93% (59%) houses <strong>of</strong> the area's other major growth era.<br />
Nevis Street 95% (49%)<br />
'Mlttle Valley Road (part) 53% (16%)<br />
Historic Themes:<br />
(1) Relation to Hartwell Station exemplifies the role <strong>of</strong><br />
transport in subdivision<br />
(2) Street trees and publie space reflect the 'natural'<br />
character which distinguished <strong>Camberwell</strong>. This estate,<br />
more than many others, reflects the 'Garden Suburb'<br />
character <strong>of</strong> <strong>Camberwell</strong>.<br />
(3) Herringbone subdivision pattern distinguishes the<br />
area from other subdivisions and are typical <strong>of</strong> the<br />
attempts to give <strong>Camberwell</strong> a distinctive character<br />
through using variations in standard lay-out.<br />
(4) Range <strong>of</strong> intact and high-quality houses In the precinct<br />
expresses the superiorquality <strong>of</strong> many<strong>Camberwell</strong><br />
subdivisions <strong>of</strong> the period.<br />
Description<br />
Glyndon Road<br />
TIle north end has fair Bungalow character, <strong>of</strong> mainly<br />
brtckandstuccoconstruction:dominant on the east side,<br />
and intermixed with later development progressing to<br />
the south. Strong character resumes at approximately<br />
number 28 and progresses to the south, particularly on<br />
the east side where Bungalows are intermixed with some<br />
Old English style revivals, in large houses. An area <strong>of</strong><br />
individually notable houses includes 62 to 66, including<br />
Modeme style houses, such as 72.<br />
KalangRoad<br />
Has a mixture <strong>of</strong> timber and brick Bungalowera houses.<br />
Fordham Avenue.<br />
Similar period shopping centre attached to area, numbers<br />
112-128, c1930.<br />
Nevis Street<br />
Good street trees (Queensland Brush BoxLophostenron<br />
confena), Bungalow, Italian VIlla style and Old English,<br />
mainly masonry, intermixed with newdevelopment, particularly<br />
aD south side and particularly after Wattle Valley<br />
Road (not in the Precinct).<br />
Wattle ValleyRoad<br />
Contains significant man-made landscape and specimen<br />
trees surrounding individually notable villas from the<br />
Victorian & Edwardian Era followed by those from the<br />
19205·305 (see 153 with notable garden), mainly <strong>of</strong><br />
masonry construction. However there have been major<br />
redevelopments aiso in this section <strong>of</strong> the street.<br />
Newor altered development Includes:101,105, 115-119,<br />
126,127,138,14O,141,142,146,145A, 148,150,159,and<br />
161.<br />
Significance<br />
Historically, significant in its break from the traditional<br />
grid pattern <strong>of</strong>subdivision. A precursor <strong>of</strong> other experimental<br />
street lay-outs in <strong>Camberwell</strong> streets. Also perceivable<br />
in Wattle Valley Road as two development
(2) Shows the use <strong>of</strong> innovative street patterns.<br />
(3) Street trees match the period and reflect the desire<br />
to make <strong>Camberwell</strong> a perfect 'Garden Suburb:<br />
Description<br />
Aroha Crescent<br />
This is a fine group <strong>of</strong> medium-sized brick mainly Californian<br />
Bungalows with period street trees (Queensland<br />
Brush Box). Among them, Number 2 has remnants <strong>of</strong><br />
the original garden and 4 has its fence. Only 9 has been<br />
altered, albeit in an empathetic if over-scaled manner.<br />
Acheron Avenue<br />
The Bungalow quality extends out into Acheron Avenue,<br />
which has extensive Bungalowgroups north almost<br />
to CamberweII Road and period street trees (Queensland<br />
Brush Box). The later Old English flat blocks at the<br />
north and southends do not affect the overall character.<br />
Altered or new sites are almost confined to the east side:<br />
9, 23, 28, 29, and 31. Bungalow gardens and fences<br />
include 16.<br />
Athelstan Road<br />
Number 37 Athelstan, on the corner <strong>of</strong> Aroha Crescent,<br />
is part <strong>of</strong> the Precinct. Some Bungalow character extends<br />
northfrom Aroha along Athelstan on the eastside,<br />
but is patchy on the west side. Bungalows extend south<br />
along Athelstan from Hazel, a good group starting at 57<br />
and moving north. Again, some patches on the west side<br />
around 72 onwards, or 70. The Camphor Laurel street<br />
trees in Athelstan are notable. New or altered sites<br />
include: (eastside) 49,33,17, 15,n,ll,and 9; (westside)<br />
2, 8, 10, 30, 32, 34, 38, 42, 44, 50, 54, and 56.<br />
Hazel Street<br />
The Bungalow character also extends along the north<br />
side only <strong>of</strong> Hazel Street.<br />
Significance<br />
Valuable for the concentration <strong>of</strong> the Bungalow house<br />
style, in part matched by an innovative curvilinear street<br />
pattern, and the public and private landscape whichgoes<br />
with that era. HistoricalIy it is indicative <strong>of</strong>CamberwelI's<br />
place at the forefront <strong>of</strong> suburban growth and house<br />
styles in the inter-war decades and significant for its<br />
comparatively high concentration <strong>of</strong> inter-War Bungalow<br />
housing and its innovative use <strong>of</strong> crescents and<br />
courts in street lay-out. The houses here are superior<br />
in theirintegrity and shared characteristics and the street<br />
pattern is a superior example <strong>of</strong> inter-War estate planning.<br />
CamberwelI's reputation as a desirable suburb is<br />
rested largely on these two qualities.<br />
<strong>Camberwell</strong> <strong>Conservation</strong> <strong>Study</strong> <strong>1991</strong> - Significant Areas
estate demonstrates clearly the response to this threat to<br />
the image <strong>of</strong> the suburb.<br />
Description<br />
Turner Street<br />
The street has a concrete roadway and mainly Bungalow<br />
era development. There are some original garden elements,<br />
such as Number 16, with a palm. New intrusions<br />
include Number 10 and residual Victorian era houses,<br />
Numbers 4 and 6.<br />
Howitt Street<br />
The street has a concrete roadway and a period Pin Oak<br />
avenue. Individually significant Bungalows such as Number<br />
2, are in near original condition. It is typical <strong>of</strong> other<br />
red brick and stucco Bungalows throughout the estate.<br />
Nepean Street<br />
The street has a concrete roadway, and Bungalow style<br />
housing also, there are some later Old English style<br />
houses, especially on the south side.<br />
Significance<br />
An estate developed largely from 1916 to 1925 with a<br />
range <strong>of</strong> styles characteristic <strong>of</strong> the period.<br />
A notable Bungalow estate developed largely from 1916<br />
to 1925with a landscape and road pavement characteristic<br />
<strong>of</strong> the period. Built near to major electrified tramway<br />
routes and historically representative <strong>of</strong> the influence <strong>of</strong><br />
electric tramways on estate subdivision; building form<br />
and style characteristic <strong>of</strong> high-quality estates <strong>of</strong> the First<br />
World War and after.<br />
<strong>Camberwell</strong> <strong>Conservation</strong> <strong>Study</strong> <strong>1991</strong> • Significant Areas
erne style, Old English and Mediterranean villa with<br />
timber construction, more the case at the west end. Individually<br />
notable houses include Number 9 with its parged<br />
stucco work and unusual Mediterranean villa style, also<br />
the patterned brickwork on 5 and similar parging on<br />
Number 3.<br />
Somerset Road<br />
This street has a continuation <strong>of</strong> the Goodwin Street<br />
character, with brick and stucco Moderne and Mediterranean<br />
villa styles, fences and gardens.<br />
Although the Precinct extends only to include No. 25, as<br />
the last house to the north, patches <strong>of</strong> similar housing do<br />
extend to the north.<br />
Significance<br />
A good and near intact example <strong>of</strong> the late 1930sestates<br />
and historically representative <strong>of</strong> the late 1930s building<br />
boom in <strong>Camberwell</strong> with a range <strong>of</strong> stylistic references,<br />
especially nostalgic elements identified with the period.<br />
The estate is a classic example <strong>of</strong> the strength <strong>of</strong><br />
<strong>Camberwell</strong>'s building industry in the years immediately<br />
after the Depression, a period critical to the surviving<br />
character <strong>of</strong> the suburb. The speed <strong>of</strong> <strong>Camberwell</strong>'s<br />
revival from the Crash distinguished it from other Melbourne<br />
suburbs.<br />
The Estate has a relatively high concentration <strong>of</strong> highquality<br />
buildings whichsurvivefrom the later-193Os, when<br />
<strong>Camberwell</strong> was at the forefront <strong>of</strong> building in Victoria.<br />
Of particular importance here are the Moderne and<br />
Mediterranean styles, important characteristic buildings<br />
<strong>of</strong> the decade and better represented here than in other<br />
parts <strong>of</strong> the suburb.<br />
<strong>Camberwell</strong> <strong>Conservation</strong> <strong>Study</strong> <strong>1991</strong>- Significant Areas
Historic Themes:<br />
Work <strong>of</strong> prominent local developer, stylistic range <strong>of</strong><br />
inter-war building.<br />
(v) typical residential lifestyles and their physical expression<br />
(x) significant persons and sites associated with them.<br />
Description<br />
Adrian Street<br />
This street has late 1920s to early 1930sstucco and brick<br />
housing, many with original fences and gardens. Styles<br />
are generally <strong>of</strong> the Old English with Mediterranean villa<br />
styles, residual Bungalows and with the Moderne style<br />
represented by Number 36.<br />
Hortense Street<br />
This street has mainly 1930s houses, with individually<br />
notable houses such as Number 6 in the Moderne style,<br />
again with many original fences and gardens and styles<br />
varyingfrom the Indian Bungalow (Number 5), to the Old<br />
English style. Other individually significant houses include<br />
32 Hortense Street which is an unusual design at<br />
the corner. Hortense Street south has some later developuiellt,<br />
but it retains the general character <strong>of</strong> the rest <strong>of</strong><br />
the street.<br />
Audrey Crescent<br />
This street has 1930sand 1940shouses, Number 28being<br />
a good example <strong>of</strong> the Moderne style. West <strong>of</strong> Florizel,<br />
there is new development, substantially unrelated to the<br />
rest <strong>of</strong> the estate.<br />
Brandon Street<br />
Some mixed redevelopment on the south, but stronger<br />
character around Aerial Avenue, where Old English<br />
style, Moderne style and original fences and gardens<br />
provide some dominant character.<br />
Celia Street<br />
This street has Camphor Laurel street trees, stucco and<br />
brick, Moderne and Old English style houses with many<br />
original fences and gardens. Frequent use <strong>of</strong> patterned<br />
brickwork, manganese, heeler brickwork and other types.<br />
Florizel Street<br />
This street has some redevelopment, but generally face<br />
brick Moderne, Old English style housing. Camphor<br />
Laurel street trees dominant, one notable house being<br />
Number 41 in the half-timbered Old English style and<br />
Number 29 showing patterned brickwork, corner siting<br />
and mature garden. Number 23 has rounded curves in<br />
the Moderne style.<br />
Significance<br />
A good example <strong>of</strong> the work <strong>of</strong> a prominent local developer,<br />
T.M. Burke. The buildings are consistent in date<br />
from the late 192Os, expressing the character <strong>of</strong> this important<br />
period in <strong>Camberwell</strong>'s development. Historically,<br />
this was the work <strong>of</strong> prominent local developer, and<br />
architecturally it shows the stylistic range <strong>of</strong> inter-war<br />
building.<br />
Important as a large and relatively intact subdivision.<br />
Summerhill Estate is also a good example <strong>of</strong> the work <strong>of</strong><br />
a prominent local developer, T.M. Burke. Burke was<br />
active in Eastern Suburbs subdivision during the 1920s<br />
<strong>Camberwell</strong> <strong>Conservation</strong> <strong>Study</strong> <strong>1991</strong>- Significant Areas<br />
and was responsible for several subdivisions in<br />
<strong>Camberwell</strong>, many <strong>of</strong> them smaller than this. The buildings<br />
are consistent in dating from the late 1920s and<br />
express the character <strong>of</strong> this important period in<br />
<strong>Camberwell</strong>'s development. Compared to nearby areas<br />
the precinct includes a better range <strong>of</strong> characteristic<br />
styles supported by period streetscape (through fences,<br />
private plantings and street trees).<br />
Themes represented. Work <strong>of</strong> prominent local developer,<br />
stylistic range <strong>of</strong> inter-War building.
smooth stucco are the two main finishes and, where parapets<br />
are used, they are either stepped or have segmentarched<br />
scallops, such as at 29 High Street. Some<br />
impressive ground-level elements survive, such as the<br />
glazed tiling at 43 (incomplete). The shopfronts at 39<br />
and 41, which include notable leadlight transoms and the<br />
notable leadlight at 37, also in the transom. The distinctive<br />
amber glazed tiling at 31 is original, along with the<br />
brass-framed shopfronts. This is probably similar to that<br />
at 33 High Street which has since been painted over. Old<br />
colours survive on upper-levels, as do window hoods for<br />
instance on the corner, former grocery at 43 High Street.<br />
The simple timber framed canopies <strong>of</strong> the era are also<br />
well represented on this shop.<br />
At the western end<strong>of</strong> the strip, commencing with 15High<br />
Street, some unusual shopfront treatments existincluding<br />
geometric stepping in the main window framing rails and<br />
which is repeated in each door rail. The canopies have<br />
decorative fascias, although s<strong>of</strong>fits have been replaced on<br />
the shops 15to 21 High Street. West <strong>of</strong> Gladstone Street,<br />
Bungalow era housing ensues in a related era to that <strong>of</strong><br />
the shops.<br />
On the south side lOA High Street (part <strong>of</strong> the former<br />
service station) introduces a later Moderne element to<br />
the street, with its patternedclinker brickwork but altered<br />
ground level However, the rest <strong>of</strong> the shops extending<br />
to the east, are <strong>of</strong> an earlier vintage, retaining window<br />
hoods such as 18 and 20 and share the red brick and<br />
stucco upper wall combination present in most <strong>of</strong> the<br />
precinct. Shopfronts such as at 20 and 22 are original, as<br />
is 26. Upper levelleadlighting exists at 26, 28, but the<br />
most distinctive row is the Old English style one which<br />
extends eastwards from 30, however, window alterations<br />
on this row have marred its architectural importance.<br />
One shopfront exists from the original state <strong>of</strong> 32 and has<br />
fine copper framing.<br />
Significance<br />
Overall, the physical topography <strong>of</strong> the shopping strip,<br />
with its downhill progress to a sharp corner intersection,<br />
enhances the visual containment <strong>of</strong> the centre which is<br />
already clearly stated by the high integrity <strong>of</strong> the shops,<br />
including shopfronts and canopies and the narrow period<br />
<strong>of</strong> development in the 1920s and 1930s.<br />
Historically important as it consists <strong>of</strong> a comparatively<br />
intact grouping <strong>of</strong> standard retail functions <strong>of</strong> the period<br />
1920-1950. It secondly relates to housing subdivisions <strong>of</strong><br />
the period and demonstrates the way in which particular<br />
housing developments gave an impetus to the growth <strong>of</strong><br />
commercial nodes at major suburban intersections.<br />
Much <strong>of</strong> the character <strong>of</strong> the shopping precincts <strong>of</strong> this<br />
period is still recognizable in the buildings at Glen Iris.<br />
The siting above the Gardiners Creek valley gives an<br />
added interest.<br />
<strong>Camberwell</strong> <strong>Conservation</strong> <strong>Study</strong> <strong>1991</strong>- Significant Areas
Precinct 14, Great Glen Iris Railway Junction<br />
estate<br />
History<br />
The Great Glen Iris Railway Junction estate was first sold<br />
by Flint & Munro & Baillieu in the 1880sbut it was revised<br />
by surveyor, E.L.G. Cresswell, in 1923, including High,<br />
Lexie, Ward and Dent Streets in place <strong>of</strong> the original<br />
Baillieu, Gladstone and Station Streets.' Cresswell also<br />
.,<br />
lodged the Central Estate in Balwynduring the same era,<br />
(q.v.)."<br />
The 'junction' referred to was that <strong>of</strong> the Oakleigh and<br />
Outer Circle railway lines, some distance to the south <strong>of</strong><br />
the estate and only just becoming reality when the estate<br />
was first sold. James Munro speculated in a number <strong>of</strong><br />
estates in this area, together with many others along the<br />
Outer Circle route. 3<br />
33 WARD STREET, A MODERVE STYLE HOUSE<br />
1 LP9791<br />
2 LP9651<br />
3 see Beardsell, pp.28-9 table and map<br />
4 see precinct 14,01<br />
5 LP1l367<br />
6 ibid.. lodged plan annotation correspondence 1928<br />
<strong>Camberwell</strong> <strong>Conservation</strong> <strong>Study</strong> <strong>1991</strong>- Significant Areas<br />
Reference 10 the above LocalityPlan will demonstrate forcibb: why this<br />
Estate has been termed the<br />
GREAT GLEN IRIS RAILWAY JUNCTION ES<br />
TATE,<br />
and further has been stamped as the Key and Heart <strong>of</strong> the Greatest<br />
Suburb that "wil! be" alit <strong>of</strong>Melbourne.<br />
This Estate was selected and bOI/:s111 bv the Hon. las. Munro when he<br />
had all the land in the Glen Iris disn'let to choose from, which is the<br />
highest recommendation that the Estate can receive.<br />
The HIGH STREET frontages mllsr grow into great value, and it is<br />
confidentlv eX/iectedthat beforemanyyearsthe: will be worth from £50<br />
10 £80afoDt<br />
Lots in Munro Avenue and Highgate Grove were revised<br />
(along with the new names) and lodged by J.G. Gillespie<br />
in 1926. 5 Curtain Street became Dent Street in c1928-9,<br />
to complete the estate's transformation. 6 Other changes<br />
included a reduction in frontage from 66 to 50 feet,<br />
introduction <strong>of</strong> radiused corners (to eliminate side-front-
ages, for the views and to allow for motor traffic). These<br />
specially formed corner blocks added two blocks per<br />
corner and allowed a diagonal siting axis for each house.<br />
Percentages <strong>of</strong> identified house construction dates in the<br />
period 1916-30 are as follows:<br />
Highgate Grove 57%<br />
Lexia Street 59%<br />
Munro Avenue 49%<br />
Ward Street 37%<br />
Highgate and Lexia both have over 90% inter-war housing<br />
representing <strong>of</strong> the street whileMunro and Ward are<br />
49% and 80% respectively. Distribution <strong>of</strong> period is<br />
predictably earlier housing (pre 1930) closer to High<br />
Street tram line. In the Ashburton Shopping Centre itself<br />
there is the same period distribution adjoining the estate,<br />
with more emphasis on the late 1930s; i.e., 180-82<br />
(c1937), 206-212High Street (c1939). Opposite there are<br />
rows <strong>of</strong> 1920s shops, (243-259High Street): both periods<br />
providing visually cohesive elevations.<br />
Historic Themes:<br />
(iii) transport links and modes and their impact on residential<br />
and commercial development<br />
(v) typical residential lifestyles and their physical expression<br />
(iv) man-made and 'native' landscape, their evolution<br />
Description<br />
Munro Avenue<br />
This street has late 1920s, 1930s houses. There are a<br />
number <strong>of</strong> intrusions with new development but some<br />
Moderne style houses, some Mediterranean villa style,<br />
and some Old English style survive.<br />
Highgate Street<br />
The street has a concrete roadway with the name <strong>of</strong> the<br />
street set into the roadway. Camphor Laurel trees help<br />
create a distinct character <strong>of</strong> late 1920s, early 1930shousing<br />
(Italian villaor Mediterranean villa,such as Numbers<br />
19 and 21), with some Bungalow era housing like Numbers<br />
23 and 26.<br />
Lexia Street<br />
The street has a concrete roadway, Bungalow style<br />
houses, Old English and Mediterranean villa mixture,<br />
mainly stuccoed and brick housing with some original<br />
fences.<br />
DentStreet<br />
North face only in Precinct with mainly Mediterranean<br />
villa style houses <strong>of</strong> masonry and stucco and some Old<br />
English.<br />
Ward Street<br />
The street has a concrete roadway, with the name set into<br />
the road. There is 1930shousing, brick and stucco using<br />
the Moderne (Number 33) and Old English styles.<br />
High Street<br />
The commercial frontage is<strong>of</strong> a similarera, albeit altered.<br />
Significance<br />
A range <strong>of</strong> 1920s-30s house styles with high integrity to<br />
the initiation date <strong>of</strong> the estate which is enhanced by<br />
concrete roads, street trees and an adjoining contempo-<br />
<strong>Camberwell</strong> <strong>Conservation</strong> <strong>Study</strong> <strong>1991</strong> - Significant Areas<br />
rary shopping strip. Historically it represents the high<br />
growth period in the 1920sand the influence <strong>of</strong>transport<br />
on itslocation also the effort takenbydevelopers to create<br />
a distinct character with road surfacing, streettree selection<br />
and street name identification.<br />
The precinct is important in expressing the character <strong>of</strong><br />
subdivisionin the southern parts <strong>of</strong> the municipality in the<br />
1920s and 19305. The area has a high proportion <strong>of</strong><br />
typical housing styles<strong>of</strong> the period, supported by characteristic<br />
street features. Of additional interest are the size<br />
<strong>of</strong> corner blocks and diagonal building sitirlg (reflecting<br />
by-law planning) and the relation <strong>of</strong> the houses to the<br />
shopping centre. The shopping centre itself retains the<br />
character <strong>of</strong> the subdivision period in several rows <strong>of</strong><br />
shops and is significant in reflecting the rolelink between<br />
transport, home and shopping, the characteristic grouping<br />
<strong>of</strong> land uses in the inter-War suburb.
Lexia Street comer. On the western comer <strong>of</strong> Lexia<br />
Street (194 High Street) is an altered two-storey 1920s<br />
structure which, by its geometric parapetted form, provides<br />
a related element to the row that commences with<br />
1%. Further to the west there is another isolated twostorey<br />
element: 190-192 High Street adopts Thdoresque<br />
elements and clinker brickwork, as yet unpainted, while<br />
to its east there is another altered pair, 184-186, which<br />
has geometric parapet forms which relate to 194. However,<br />
the contrasting and diverse nature <strong>of</strong>the intervening<br />
single-storey 188-192 High Street does little to unify<br />
this row with the streetscape surrounding Lexia Street.<br />
Some shopfronts survive in this section, including l%at<br />
the comer, with its recessed entrance and a slim metal<br />
frame shopfront and tiled plinths. This building also<br />
retains a corner parapet with a moulded fascia.<br />
Embossed canopy s<strong>of</strong>fits exist around the 2()()-212 High<br />
Street area.<br />
High Street- North Side<br />
On the north side <strong>of</strong> High Street there is more stylistic<br />
continuity, commencing on the east with 281a High<br />
Street, which is the end <strong>of</strong> a two-storey five shop row.<br />
This elevation pursues the typical parapet format <strong>of</strong> a<br />
panel set between raised piers which is accentuated by<br />
the use <strong>of</strong>soldier-coursing in clinker brickwork. The<br />
same clinker brickwork is used to provide soldier-coursing<br />
over window openings and to provide a form <strong>of</strong><br />
abstracted hood mould over each <strong>of</strong> the main window<br />
groups. Remnants <strong>of</strong>the original canopies survive, but<br />
most have been refaced. All <strong>of</strong> the shopfronts <strong>of</strong> this<br />
section have been replaced. The shop 269-271 High<br />
Street has a neo-Grec style upper level with a shaped<br />
pediment-like parapet,stucco finish, with modembuildings<br />
to its west extending to the comer <strong>of</strong>Y Street. This<br />
new building has sought to emulate the geometric parapet<br />
form and some fenestration elements which occur<br />
west <strong>of</strong>Y Street.<br />
In that section there is a very high continuity among the<br />
upper-level elevations in brick and stucco, typical <strong>of</strong> the<br />
1920s. The brick used is a combination <strong>of</strong> red and<br />
clinker brickwork and many parapets have a segment<br />
arch motif. There is also some upper- level unpainted<br />
stucco, as well as remnant window hoods. Some <strong>of</strong> the<br />
canopy survive in form, but most have been reclad.<br />
Shopfronts such as at 249 High Street indicate the original<br />
form <strong>of</strong>!he general shopping strip lower level.<br />
Th the west <strong>of</strong>this two-storey group is the single-storey<br />
Moran & CatoLtd, shop, as indicated by raised lettering<br />
on the elevation on the upper-level. It has embossed<br />
metal canopy and a later shopfront, which echoes in<br />
form, the original (241 High Street).<br />
The streetscape recommences at 235 and extends to the<br />
comer <strong>of</strong> Marquis Street in two elements, the comer<br />
elementbeing an Old English style clinkerbrick two-storey<br />
building with shutters and an original canopy which<br />
has still its embossed s<strong>of</strong>fit and opal sphere canopy<br />
lights. On the opposite comer,at 229 High Street, there<br />
is the rounded Modernestyle two-storeypatternedbrick<br />
<strong>Camberwell</strong> <strong>Conservation</strong> <strong>Study</strong> <strong>1991</strong> - Significant Areas<br />
building which is well suited to its comer site and maintains<br />
some <strong>of</strong> its original shopfronts, particularly at the<br />
corner. Even this building however has paint over its<br />
decorative brickwork on both upper and lower levels,<br />
plus an intrusive billboard sign facing Marquis Street.<br />
Further west, Duke Street marks the beginning <strong>of</strong> an<br />
interestinggroup <strong>of</strong>shops <strong>of</strong>the 19205and 19305,which<br />
has a high integrity at both upper and lower levels and<br />
includes impressive patterned brickwork such as the<br />
comerbuilding at 207 High Street and unpaintedstucco<br />
at 201 High Street. Shopfronts survive at most <strong>of</strong> the<br />
shops to the end <strong>of</strong> the row at 199 High Street, except<br />
for 201 where recent aluminium shopfront has been<br />
introduced. The canopy at 207 High Street has a<br />
moulded fascia and embossed s<strong>of</strong>fit.<br />
Significance<br />
The shopping centre evolved next to locally important<br />
housing precincts, such as The Great Glen Iris estate.<br />
These commercial streetscapes evoke both the development<br />
period <strong>of</strong>this part<strong>of</strong><strong>Camberwell</strong> (Ashburton) and<br />
the major growth era in the city as a whole when compared<br />
within the metropolitan area There is a relatively<br />
high integrity to construction period <strong>of</strong><br />
upper-level facades while also providing an identifiable<br />
usual character, despite the accumulation <strong>of</strong> signs and<br />
minor alterations.
Precinct 15, Hassett's Estate<br />
Like the Golflinks estate, this subdivision has all <strong>of</strong> the<br />
idealized attributes <strong>of</strong> a 1920s estate: period street trees,<br />
concrete roads and footpaths, plantation medians with<br />
concrete lamp standards and well preserved housing<br />
stock <strong>of</strong> the era. Its placement, wedged between three<br />
main roads, enhances the feeling <strong>of</strong> place by adding further<br />
visual and aural boundaries, other than those from<br />
the estate's design.<br />
History<br />
Hassett's Estate (or Hassett's Paddock Estate) is, with<br />
the Golflinks, Sunnyside and Riverside Estates, one <strong>of</strong> the<br />
most expressive <strong>of</strong> the post First War era residential<br />
areas. Sold in three sections, the first (Catherine Elphin<br />
Quantock, Riversdale) was declared in 1920 by H. Parsons,<br />
while the rest followed four years later, being the<br />
eastern section <strong>of</strong> the estate.' Directories list one Mi-<br />
<strong>Camberwell</strong> <strong>Conservation</strong> <strong>Study</strong> <strong>1991</strong>- Significant Areas<br />
ONE OF THE POPULAR OLD EVGLJSH SIYLE HOUSES· 20 CATHERiNE STREET<br />
1 LPs 8325. 10331<br />
2 D1900<br />
3 Sale Plans 42. 249.554265. 220 cct,<br />
4 Sale plan 220.eeL<br />
chad J. Hassett residing in Matlock Street, <strong>Camberwell</strong>.i<br />
while sale posters told <strong>of</strong> the Hassett family's long tenure<br />
in the area. Major sale dates were May 1924and March<br />
1927. 3<br />
Sale posters depicted a balloon high above the suburbs,<br />
annotated with the estates name and features and carrying<br />
fortunate buyers to 'Get away from the noise, dust and<br />
grime <strong>of</strong> the <strong>City</strong>!' The estate was within half a mile <strong>of</strong><br />
Canterbury Station, had all services provided (sewer,<br />
power, water, gas, telephone) and lots sold at a mere £10<br />
deposit.;"Express to Pr<strong>of</strong>it... A<br />
Gel onthe "Waule Park" Electric Tram at Princes Bridge and ask to be<br />
put <strong>of</strong>! at Hassell Street: Notice howyou are gcuing otu <strong>of</strong>the dusty<br />
environs ojthe crowded citv. Look up the beautifullv sloping hill <strong>of</strong><br />
Hassett's Estate and see ho« it overlooks all the surrounding COUlltrl'.<br />
Walk over the Esuue, the further yOIl go the beuer u becomes, The<br />
grandeur and beautv <strong>of</strong>the positions on Mavsia Street and Alta Street<br />
are s!:,/dom rivaled;'",hile ProspectHill Road is well-knownas one <strong>of</strong><br />
the fines: residential roads III the suburbs. After going over the Estate
(q.v.) lay to the west. The sale was handled by W.J.P.<br />
Davies <strong>of</strong> Burke Road. 1<br />
Thelast <strong>of</strong> the major estatesin the area was the Parlington<br />
extension, creating Torrinpon Place in 1928 to a cul-desac<br />
design by G. Parsons." Torrington Place was both a<br />
showpiece and residence for the builder-designer, Basil<br />
Hayler, VMBA. His advertisements suggested his designs<br />
were 'Always a Little Different,' financially worthwhile...'A<br />
Home, next to a Wife, is Man's best<br />
investment'...and psychologically settling...'Harmony<br />
without,'implied 'harmony within,...3 The designs portrayed<br />
already showed the shift away from the ubiquitous<br />
red brick Bungalow to a Mediterranean-inspired, stucco<br />
and tile-ro<strong>of</strong>house 4 Hayler's house for Mr. & Mrs. Gill<br />
in Highton Grove, Balwyn, received attention fromAustralian<br />
Home Beautiful in 1929, as yet further pro<strong>of</strong><strong>of</strong> the<br />
Californian influence (via the Spanish style) on Victoria. 5<br />
Hayler later also left his mark on Kew where his home<br />
also formed the focus <strong>of</strong> a small estate,"<br />
Notable residents in the precinct included:<br />
Civil servant, John B. Cumming 21 Parlington Street);<br />
Country Roads Board chief engineer, Donald V. Darwin<br />
(24 Parlington Street); and the successful barrister,<br />
George Maxwell (1 Mountfield Street): all active in the<br />
193O-4Os.7<br />
Street period expression <strong>of</strong> identified sites 8 from the era<br />
pre 1915 with those from the post-war period <strong>of</strong> 1916-30<br />
in brackets:<br />
Allenby Road 71% (28%)<br />
Gascoyne Street - (99%)<br />
Parlington Street 18% (69%)<br />
The Ridge - (82%)<br />
Torrington Street 42% (57%)<br />
Torrington Place - (85%)<br />
This shows the two complementarydevelopment periods:<br />
Edwardian and the 1920s which overlay the remnant sites<br />
<strong>of</strong>the third Victorian era <strong>of</strong>large villas set in now sub-divided<br />
grounds.<br />
Historic Themes:<br />
(i) changes in urban form, land tenure and subdivision<br />
(ii) changes in social form and its impact on the physical<br />
form<br />
(iii) transport links and modes and their impact on residential<br />
and commercial development<br />
(ix) landmarks, sites identified as significant to the city's<br />
residents<br />
(x) Significant persons and sites associated with them.<br />
Description<br />
Gascoyne Street<br />
The Precinct commences at 6 on the east side and 3 On<br />
the west side with Edwardian and Bungalow era houses<br />
1 eeL Sale Poster, LP6541<br />
2 LP12858<br />
3 EH draft p.44<br />
4 Ibid.<br />
5 Cuffley,Houses afthe 20s & 30s p.99f, citesAHB 7.1929. ilIust.<br />
6 op.cu.,p,188<br />
7 wwA 1935. 1944<br />
8 see 1986site schedule<br />
<strong>Camberwell</strong> <strong>Conservation</strong> <strong>Study</strong> <strong>1991</strong> - Significant Areas<br />
<strong>of</strong> brick and stucco construction, and terra-cotta tiled<br />
ro<strong>of</strong>s predominating.<br />
A1lenby Road<br />
This street has mainly Edwardian houses in stucco and<br />
brick, extending to Burke Road and more modest in scale<br />
than Gascoyne Street with timber construction on the<br />
north side and new development, unrelated in form and<br />
materials at the east end.<br />
Parlington Street<br />
This meandering street has Edwardian & Bungalow era<br />
houses on both sides in a mixture <strong>of</strong> brick and stucco.The<br />
character terminates at Parlington Street on the north<br />
and Woodstock Street on the south. Most houses have<br />
mature exotic gardens and the street trees are a mixture<br />
<strong>of</strong> Paperbark and Plane. Notable houses include number<br />
1, a Californian Bungalow.<br />
Torrington Street<br />
Brick and timber generally original Bungalow erahouses<br />
on the south side with <strong>Camberwell</strong> Church <strong>of</strong>England<br />
GrammarSchool providing a major intrusion on the north<br />
side. Minor alterations to street character include additions<br />
<strong>of</strong> carports in front <strong>of</strong> houses.<br />
There is also a major intrusion on the north side <strong>of</strong><br />
Torrington Street east.<br />
Torrington Place<br />
This cul-de-sac or Bungalow court has concrete roads,<br />
Camphor Laurel trees and many notable 1920s and 1930s<br />
houses, many <strong>of</strong> which were designed and built by Basil<br />
Hayler. One notable example is No.3, showing the Spanish<br />
Mission revival.<br />
The Ridge<br />
The street has mainly English cottage style houses. Character<br />
<strong>of</strong> streetvaries with progress to the north, with 1930s<br />
housing predominating at this end but with one major<br />
non-contributory element at the corner <strong>of</strong> Stanley Grove.<br />
Numbers 47 and 49 set the pattern for the north end <strong>of</strong><br />
the street, Georgian and Old English revival styles.<br />
Bungalow housing dominates around the intersection<br />
with Torrington Street further to the south. A major<br />
non-conforming element on the south west, is the school<br />
grounds.<br />
Number 10 is an interesting example <strong>of</strong> the Italian villa<br />
and 14 is an interesting example <strong>of</strong> the English vernacular<br />
bungalow.<br />
Mont Albert Road<br />
This frontage <strong>of</strong> the precinct is non-contributory.<br />
Canterbury Road<br />
Sites contribute ouly at the entrance to ParlingtonStreet.
Significance<br />
Although mixed in period, the housing stock is visually<br />
complementary (particularly the high growth eras <strong>of</strong><br />
Edwardian and Bungalow housing) and the street form is<br />
representative <strong>of</strong> earlier housing estates, some <strong>of</strong> which<br />
survive within the precinct as clear indicators <strong>of</strong> the<br />
Victorian-era mansions which once prevailed here. The<br />
estate isvaluable as a visual resource as wellas historically<br />
indicative <strong>of</strong> previous development eras now no longer<br />
obvious in the rest <strong>of</strong> the city.<br />
This area has historic significance because it reveals<br />
clearlythe process <strong>of</strong> subdivision and house-building over<br />
several decades. The subdivision <strong>of</strong> the grounds around<br />
Parlington, while the house itself survived amidst smaller<br />
and newer homes, was a typical process now evident in<br />
few other areas but expressed clearly here. Hence the<br />
significance <strong>of</strong> this precinct. The area has added significance<br />
in the experimental designs <strong>of</strong> Basil Hayler; his<br />
designs for this area were forerunners <strong>of</strong> several private<br />
town planning ventures in <strong>Camberwell</strong>. This precinct<br />
demonstrates more clearly than elsewhere in the suburb<br />
the several critical turning points in the history <strong>of</strong> subdivision<br />
and house building and the distinctive estate layouts<br />
typical <strong>of</strong> <strong>Camberwell</strong>.<br />
<strong>Camberwell</strong> <strong>Conservation</strong> <strong>Study</strong> <strong>1991</strong> - Significant Areas
<strong>Camberwell</strong> <strong>Conservation</strong> <strong>Study</strong> <strong>1991</strong>- Significant Areas<br />
Precinct 17, Avenue Athol Street period expression <strong>of</strong> sites (expressed as,a percentage<br />
<strong>of</strong> the whole street) from the era 1916-40 is 62% (or<br />
History<br />
The Avenue Athol did not existin the MMBW 1904plan.<br />
76% <strong>of</strong> identified sites only) with those from theVictorian<br />
& Edwardian Era (pre 1915) are 18% (23% identified<br />
Mangarra Road fell short <strong>of</strong> Mont Albert Road and only sites only)", The percentage <strong>of</strong> identified sites from the<br />
Rubens Grove ran the full distance between Canterbury<br />
and Mont Albert Roads. Largely vacant land ran between.<br />
core development era (1900-1930)is 92%.<br />
l Local resident surveyor-architect, Henry Parsons,<br />
surveyed Avenue Athol through this gap in 1906.<br />
Description<br />
2 AvenueAthol<br />
Parsons, himself, lived in Kintore Street. 3<br />
The street contains mainly Edwardian houses, many <strong>of</strong><br />
Subsequent development was dominantly from the uncharacteristic (for <strong>Camberwell</strong>) timber construction,<br />
Edwardian era for the south end, near the East with some brick. There is also intrusive modem devel<br />
<strong>Camberwell</strong> Railway Station, while 1930s housing predominated<br />
at the other end <strong>of</strong> the street.<br />
opment, No. 7 being an example. Visually compatible<br />
4<br />
with this Edwardian housing is the Bungalow develop<br />
One notable resident, at the north end, was Brigadier ment which occurs further to the north on the commence<br />
Alwyn R. Garrett, who lived at 30 Avenue Athol in the ment <strong>of</strong> the concrete roadway. Here the Bungalow<br />
1940s. 5<br />
character becomes quite dominant. This character includes<br />
late 1920sIndian Bungalow and some Italian Villa<br />
AVENUEATHOL· CONCRETE ROAD, PATHWAYS ANDKERBS, OF THE BUNGALOWSECTION OF THE STREET<br />
1 MMBWRP70<br />
2 LP474l; DI900. Henry Parsons <strong>of</strong> George Parsons & Son<br />
3 ibid.<br />
4 see Site Schedule<br />
5 WWA 1944;D1944-5<br />
6 from 1986site schedule analysis
style houses, with many fences and gardens empathetic to<br />
the period.<br />
Significance<br />
Comprised <strong>of</strong> houses from the city's two main development<br />
periods (Edwardian and Bungalow eras), the designs<br />
are visually complementary and representative <strong>of</strong><br />
major historical eras in the city's history.<br />
<strong>Camberwell</strong> <strong>Conservation</strong> <strong>Study</strong> <strong>1991</strong> - Significant Areas
DescriptlOR<br />
Oakdale Avenue<br />
Oakdale Avenue has concrete roads and adjoins Belmont<br />
Park. Character <strong>of</strong> the street commences at<br />
Bowley Avenue and then continues on with 19305 era<br />
housing <strong>of</strong> Moderne and Old English revival style.<br />
Number 17 may be a J A L Humphries design.<br />
<strong>Camberwell</strong> <strong>Conservation</strong> <strong>Study</strong> <strong>1991</strong> - Significant Areas<br />
was Cotham Hill, containing Reid and Bevan Streets. It Crest Avenue<br />
was declared by w'H. Flood in the late 1880s but has The street has concrete roads and camphor Laurel<br />
been reputedly resold at a much laterdate under the title street trees. The 19305housing charactercontinues, but<br />
<strong>of</strong> the Reid Estate.' Sale posters <strong>of</strong> the 18805 show with more interesting development and lesser scale <strong>of</strong><br />
Robert Reid Esquire's house facing Whitehorse Road, dwelling. Number8isone<strong>of</strong>theindividuallysignificant<br />
close to Burke Road (still there? 936?) Reid was the houses in a Georgian revival character. This character<br />
principal <strong>of</strong> Robert Reid & Co., importers, warehouse- is not as strong at the east end.<br />
men and manufacturers, <strong>of</strong> Flinders Street. 2<br />
Maleela Street<br />
The 1904 MMBW plan shows the area undivided with<br />
the Surrey Hotel facing Whitehorse Road, at the area's The street has a concrete road, notable street trees<strong>of</strong>Pin<br />
north-west comer, and large villas such as Kaleno and Oaks and mature exotic trees and gardens combining to<br />
Roystead at the southern perimeter <strong>of</strong> the precinct.' provide a landscape quality. Large 19205,1305 and 40s<br />
Sites in the area are both individually significant and villas predominate. However mixed development prerepresentative<br />
<strong>of</strong> the 19305; i.e., 1 Chatfield Avenue, 20 vails, with some new development between the period<br />
Walsh Street (1936), 8 and 26 Reid Street (1938). houses.<br />
Street period expression <strong>of</strong> identified sites from the era Among the significant examples is Number ll8, a Medi-<br />
1916-40with those from the era 1926-40in brackets: terranean villa style house, and Number 17, an Old<br />
Belmont Avenue 100% 4 English style house. Number 1 Maleela Avenue is also<br />
BowleyAvenue 100% (99%)5 another notable house, with particularly notable fence<br />
Chatfield Avenue 100% (94%)6 and agapanthus planting.<br />
Crest Avenue 94% (93%) 7<br />
Chatfield Avenue<br />
Highton Grove 100% 8 The street has a dominant 19305 character with Old<br />
Maleela Avenue 100% 9<br />
Oakdale Avenue 100% 10 English style and some Moderne examples, such as<br />
Palm Grove 100%11 Number 19. The road is concrete paved. All houses are<br />
large and detached, Number 11 being particularly nota-<br />
Parkside Avenue 100% (83%) 12 ble (corner <strong>of</strong> Chatfield and Oakdale) also Number 9.<br />
Reid Street 100% (94%) 13<br />
Salisbury Street 71% (42%i 4 Highton Grove<br />
Walsh Street 100% (93%) 5 The street has concrete roads, with lamp standards set<br />
Historic Themes:<br />
in the median at the end <strong>of</strong> the cul-de-sac. There are<br />
many individually notable houses, reputedly built and<br />
Process <strong>of</strong> subdivision, sale and building over several designed by Basil Hayler,including Mediterranean villa<br />
decades. Influence <strong>of</strong> building controls to ensure dis- styles, Spanish villa styles and other Bungalow- oriented<br />
tinctive quality. ie. designs.<br />
(i) changes in urban form, land tenure and subdivision<br />
(v)typicalresidential lifestyles and their physicalexpres- Walsh Street<br />
sion The street has concrete roads, many individually notable<br />
1 See LP23t3<br />
2 01890<br />
3 MMBWRP70<br />
4 street % 1916-40 is 40%<br />
5 street % 191640 is 77%<br />
6 street % 1916-40 is 89%<br />
7 street % 191640 is 72%<br />
8 street % 1916-40 is 100%<br />
9 street % 1916-40 is 66%<br />
10 street % 191640 is 33%<br />
11 street % 191640 is 87%<br />
12 street % 1916-40 is 52%<br />
13 street % 1916-40 is 75%<br />
14 street % 1916-40 is 22%<br />
15 street % 1916-40 is 76%<br />
houses, in the Old English style and <strong>of</strong> brick and stucco.<br />
Also, on the east side, Bungalow-oriented and Mediterranean<br />
style houses, and many original fences and gardens.<br />
One individually notable house is an Indian Bungalow<br />
style house, Number 43, with unpainted stucco and<br />
mature exotic garden.
Palm Grove<br />
The street is a continuation <strong>of</strong> the Spanish/Mediterranean<br />
villa and Old English style, all being large houses<br />
<strong>of</strong>brick and stucco construction.<br />
Salisbury Street<br />
Starting with Number 1, on the east side, the street has<br />
a group <strong>of</strong> individually notable houses ending at 7. All<br />
are notable but not <strong>of</strong> a similar construction date. The<br />
street has a patch <strong>of</strong> individually notable Old English<br />
houses, Numbers 22, 24, 26 being a notable group.<br />
Number 21 is a similar scale, opposite.<br />
BowleyAvenue<br />
The street has a concrete roadway at Salisbury Street,<br />
Old English style mixedwith Georgian revival houses <strong>of</strong><br />
the 1930s and 40$, plus new unrelated development,<br />
particularly on the south side.<br />
Ruhbank Avenue<br />
The street has a concrete roadway and the Old English<br />
style is dominant among the houses. There is a median<br />
at the end <strong>of</strong> the cul- de-sac and later Georgian revival<br />
houses at the end, unrelated to the Old English but<br />
sharing some <strong>of</strong> the stucco character <strong>of</strong> the earlier<br />
houses in the rest <strong>of</strong> the estate.<br />
Reid Street<br />
Mixed development, with some individually notable Old<br />
English style houses on the west side. The streetdoes not<br />
form part <strong>of</strong> the Precinct.<br />
Belmont Avenue<br />
The street has a concrete roadwaybut the street does not<br />
form part <strong>of</strong> the Precinct.<br />
Parkside Avenue<br />
The street has a concrete roadway, east side only, facing<br />
the park on the west. It has a mixture <strong>of</strong>late 1920$, early<br />
1930$ houses, including 9, with unpainted stucco and<br />
mature original garden.<br />
Myambert Avenue<br />
Presumably carved from the grounds <strong>of</strong>the Reid family's<br />
former house, Myambert, at number one Myambert<br />
Avenue, this street contains houses which concur with<br />
the rest <strong>of</strong> the estate inage and stylewith the Old English<br />
style dominating. A notable element is the old gum at<br />
the end <strong>of</strong> the street, retained on a median formed by the<br />
turning radius, which expresses some <strong>of</strong> the aims <strong>of</strong> the<br />
Reids for Belmont Park, in keeping the native vegetation.<br />
Bamsbury Road<br />
Straddling the railway line in its connection to the precinct,<br />
the street contains individually significant houses<br />
(number 9) as well as contributory sites (1920$-30$).<br />
Canonbury's garden has a further unifyingeffect with its<br />
mature growth and visibility.<br />
Significance<br />
A good example <strong>of</strong> the impact <strong>of</strong> local site control<br />
regulations with minimum 50 feet frontages. It is an<br />
example <strong>of</strong> the manner in which the large 1880sproperties<br />
were <strong>of</strong>ten not divided until the inter-war years <strong>of</strong><br />
the twentieth century. This precinct demonstrates the<br />
<strong>Camberwell</strong> <strong>Conservation</strong> <strong>Study</strong> <strong>1991</strong> - Significant Areas<br />
process <strong>of</strong> subdivisions and building common in much<br />
<strong>of</strong> <strong>Camberwell</strong>.<br />
Historically the process <strong>of</strong> subdivision, sale and building<br />
over two decades is evident along with the influence <strong>of</strong><br />
building controls to ensure distinctive quality. Theresult<br />
is a perceivable middle- class enclave, housing over the<br />
years a number <strong>of</strong> important Victorians.<br />
Architecturally the housing includes individually important<br />
examples and is significant as a notable group <strong>of</strong><br />
mainly 1930$ designs <strong>of</strong> a wide range <strong>of</strong> styles set in a<br />
contemporary con text <strong>of</strong> concrete roadways and landscape.<br />
Historically significant as an example <strong>of</strong> 1930$ estate<br />
development, with a comparatively high degree <strong>of</strong> integrity.<br />
Important as a high-quality estate with a full range <strong>of</strong> the<br />
characteristic housing styles <strong>of</strong> the 1930$ and with the<br />
period character extended into street form (especially<br />
the use <strong>of</strong> concrete) and plantings. These have survived<br />
here where they have been lost in other estates.<br />
A good example <strong>of</strong> the impact <strong>of</strong> local site control<br />
regulations with minimum 50 feet frontages. Itdemonstrates<br />
some <strong>of</strong> the characteristic aspects <strong>of</strong> subdivision<br />
and building in <strong>Camberwell</strong>. The delay between subdivision<br />
in the 1880$ and building in the 1920$; the impact<br />
<strong>of</strong> public transport on subdivision and sale; the emphasis<br />
on rural qualities and views in descriptions <strong>of</strong> the<br />
estate and the superior quality <strong>of</strong> the buildings themselves.<br />
Especially important are the nostalgic Old<br />
English styles so closelyassociated with the character<strong>of</strong><br />
<strong>Camberwell</strong>.
<strong>Camberwell</strong> <strong>Conservation</strong> <strong>Study</strong> <strong>1991</strong> - Significant Areas<br />
Precinct 19, Shenley Hill estate and Went- the 46 allotment estate, most <strong>of</strong> which were timber, (see<br />
worth Avenue 37 and 38),4<br />
History Some <strong>of</strong> the estate's cited attributes were as follows:<br />
Typical <strong>of</strong> subdivisions in this part <strong>of</strong> <strong>Camberwell</strong>, the<br />
Sh Hill d h<br />
en1ey 1 estate an Wentwort Avenue arose in 1883<br />
from the grounds (apparently the orchard) <strong>of</strong> a large<br />
Having large frontages to CANTERBURY ROAD, WENDVORTH<br />
AVENUE, and MONTALBERTROAD, each lor containing choice<br />
Fruit trees<strong>of</strong>el'e,y description in filii bearing and altogetherin first-<br />
class cultivation. the soil beingextremetyfertile andadmirablyadapted<br />
house, fronting in this case Mont Albert Road. l C. to all gardeningpurposes.<br />
(Charles?) Wentworth was the vendor and his co-agents<br />
:;<br />
John D ay & Co., T.L. Flint and Joseph Fordyce.'<br />
Wentworth's own house (presumed named Shenley Hill)<br />
was where today's 110-112 Mont Albert Road stands,<br />
occupying the space <strong>of</strong> about 9 <strong>of</strong> the 66 feet frontage<br />
17Tis MAGNIFICENT BLOCK from its extremelv elevated position,<br />
grand landscape scenel)' (for which this locality is'now so cerebrated),<br />
pcrfectiy drained by irs own natural slope and irs close proximity to the<br />
Cambcrwell Railwav Station, must commend itself to all persons<br />
seekilJ$. a heaithy house and safe investment; as this HEALTHY<br />
SUBURB is bound to Double its present value in a vel)'shon time.<br />
suburban blocks typical <strong>of</strong> those <strong>of</strong>fered in the estate. It is situated within 31-1 <strong>of</strong>a mile <strong>of</strong>the Camberweil Railway Station,<br />
and JUSt beyond the Mansion <strong>of</strong>Sir 1. 0 'Shanassy, and as the trains<br />
Another house (Ardno) was located approximately on are now runningthrough to Melbourne et'ery 20 minutes, it enables<br />
the site <strong>of</strong> 14 Wentworth.3 The MMBW 1904 plan those engaged in the Metropolis ro reach business or return to their<br />
respective homes in 35 minutes.<br />
showed Wentworth's house and about 15 other villas on<br />
171e advantages claimed bv the Proprietor in <strong>of</strong>fering this Estate to the<br />
Public are tha: et'eJ:\' desiring purchaser can quietly select one or more<br />
lots at l'm' low prices without being run !lP by an Auctioneer or<br />
19 WENnVORTHAvENUE, A FEDERATIONBUNGALOWSTIllHOUSE WITH RECENTBUTEMPATHETIC GARAGE<br />
1 LP545: CCL Sale Plan 50<br />
2 ibid.<br />
3 CCL Sale Plan<br />
4 \f\fBW RP70
SYNDICATES with their numerous dummies, which are now so<br />
conspicuous at so many land sales. Thus gMngthe Purchaser the<br />
privilege <strong>of</strong>FREE SELECTION and deferred Payments asthe lenns<br />
willbe made easy to suit:<br />
TITLE CROWN CERTIFICATE. l<br />
What followed was development dominantly <strong>of</strong> the 1920s,<br />
intermixed with, and on top <strong>of</strong>, the remaining 1890svillas.<br />
Historic Themes:<br />
(i) changes in urban form, land tenure and subdivision<br />
(v) typical residential lifestyles and their physical expression<br />
Description<br />
Ofthe 34 sites identified in Wentworth Avenue, over half<br />
were built in the Bungalow erabut some 20% <strong>of</strong> the street<br />
remains from the Victorian & Edwardian Eras, with emphasis<br />
on the latter. Examples <strong>of</strong> each era include numbers<br />
4, 13, 15, 17, and 18 from the Bungalow era, numbers<br />
1, 3, 7, and 14 from Edwardia and 37 and 38 from pre<br />
cl900. Given the strong Edwardian & Bungalow presence,<br />
the gabled ro<strong>of</strong>form is dominant and face-brick and<br />
weatherboard construction are represented as the major<br />
wall materials.<br />
Street period expression <strong>of</strong> identified sites from the era<br />
1916-40 is 70% and 50% for the street as a whole with<br />
those from the Victorian & Edwardian Era (pre 1915)<br />
being 29% (20% for streetl<br />
Significance<br />
Typical <strong>of</strong> the 1880s estates which onlygained identity in<br />
the growth eras <strong>of</strong> Edwardia and the immediate post-war<br />
time, this street evokes the city's residential development<br />
history as well as its peek population expansion.<br />
1 sale poster LP545, cci,<br />
2 see 1986site schedule<br />
<strong>Camberwell</strong> <strong>Conservation</strong> <strong>Study</strong> <strong>1991</strong> - Significant Areas


