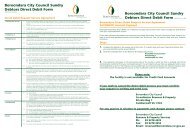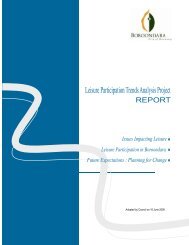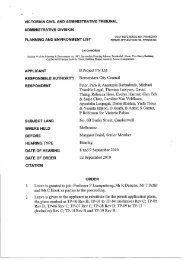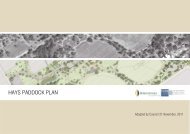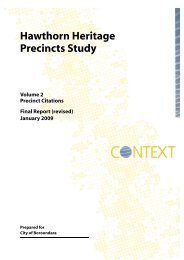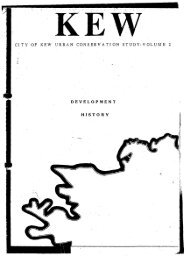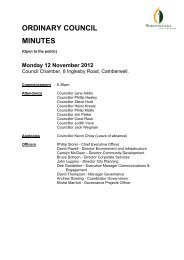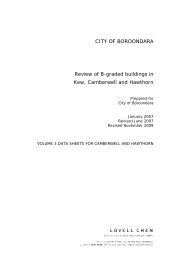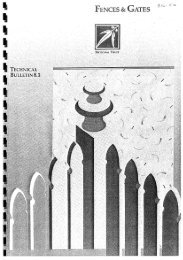Camberwell Conservation Study 1991 Vol 3 - City of Boroondara
Camberwell Conservation Study 1991 Vol 3 - City of Boroondara
Camberwell Conservation Study 1991 Vol 3 - City of Boroondara
Create successful ePaper yourself
Turn your PDF publications into a flip-book with our unique Google optimized e-Paper software.
Lexia Street comer. On the western comer <strong>of</strong> Lexia<br />
Street (194 High Street) is an altered two-storey 1920s<br />
structure which, by its geometric parapetted form, provides<br />
a related element to the row that commences with<br />
1%. Further to the west there is another isolated twostorey<br />
element: 190-192 High Street adopts Thdoresque<br />
elements and clinker brickwork, as yet unpainted, while<br />
to its east there is another altered pair, 184-186, which<br />
has geometric parapet forms which relate to 194. However,<br />
the contrasting and diverse nature <strong>of</strong>the intervening<br />
single-storey 188-192 High Street does little to unify<br />
this row with the streetscape surrounding Lexia Street.<br />
Some shopfronts survive in this section, including l%at<br />
the comer, with its recessed entrance and a slim metal<br />
frame shopfront and tiled plinths. This building also<br />
retains a corner parapet with a moulded fascia.<br />
Embossed canopy s<strong>of</strong>fits exist around the 2()()-212 High<br />
Street area.<br />
High Street- North Side<br />
On the north side <strong>of</strong> High Street there is more stylistic<br />
continuity, commencing on the east with 281a High<br />
Street, which is the end <strong>of</strong> a two-storey five shop row.<br />
This elevation pursues the typical parapet format <strong>of</strong> a<br />
panel set between raised piers which is accentuated by<br />
the use <strong>of</strong>soldier-coursing in clinker brickwork. The<br />
same clinker brickwork is used to provide soldier-coursing<br />
over window openings and to provide a form <strong>of</strong><br />
abstracted hood mould over each <strong>of</strong> the main window<br />
groups. Remnants <strong>of</strong>the original canopies survive, but<br />
most have been refaced. All <strong>of</strong> the shopfronts <strong>of</strong> this<br />
section have been replaced. The shop 269-271 High<br />
Street has a neo-Grec style upper level with a shaped<br />
pediment-like parapet,stucco finish, with modembuildings<br />
to its west extending to the comer <strong>of</strong>Y Street. This<br />
new building has sought to emulate the geometric parapet<br />
form and some fenestration elements which occur<br />
west <strong>of</strong>Y Street.<br />
In that section there is a very high continuity among the<br />
upper-level elevations in brick and stucco, typical <strong>of</strong> the<br />
1920s. The brick used is a combination <strong>of</strong> red and<br />
clinker brickwork and many parapets have a segment<br />
arch motif. There is also some upper- level unpainted<br />
stucco, as well as remnant window hoods. Some <strong>of</strong> the<br />
canopy survive in form, but most have been reclad.<br />
Shopfronts such as at 249 High Street indicate the original<br />
form <strong>of</strong>!he general shopping strip lower level.<br />
Th the west <strong>of</strong>this two-storey group is the single-storey<br />
Moran & CatoLtd, shop, as indicated by raised lettering<br />
on the elevation on the upper-level. It has embossed<br />
metal canopy and a later shopfront, which echoes in<br />
form, the original (241 High Street).<br />
The streetscape recommences at 235 and extends to the<br />
comer <strong>of</strong> Marquis Street in two elements, the comer<br />
elementbeing an Old English style clinkerbrick two-storey<br />
building with shutters and an original canopy which<br />
has still its embossed s<strong>of</strong>fit and opal sphere canopy<br />
lights. On the opposite comer,at 229 High Street, there<br />
is the rounded Modernestyle two-storeypatternedbrick<br />
<strong>Camberwell</strong> <strong>Conservation</strong> <strong>Study</strong> <strong>1991</strong> - Significant Areas<br />
building which is well suited to its comer site and maintains<br />
some <strong>of</strong> its original shopfronts, particularly at the<br />
corner. Even this building however has paint over its<br />
decorative brickwork on both upper and lower levels,<br />
plus an intrusive billboard sign facing Marquis Street.<br />
Further west, Duke Street marks the beginning <strong>of</strong> an<br />
interestinggroup <strong>of</strong>shops <strong>of</strong>the 19205and 19305,which<br />
has a high integrity at both upper and lower levels and<br />
includes impressive patterned brickwork such as the<br />
comerbuilding at 207 High Street and unpaintedstucco<br />
at 201 High Street. Shopfronts survive at most <strong>of</strong> the<br />
shops to the end <strong>of</strong> the row at 199 High Street, except<br />
for 201 where recent aluminium shopfront has been<br />
introduced. The canopy at 207 High Street has a<br />
moulded fascia and embossed s<strong>of</strong>fit.<br />
Significance<br />
The shopping centre evolved next to locally important<br />
housing precincts, such as The Great Glen Iris estate.<br />
These commercial streetscapes evoke both the development<br />
period <strong>of</strong>this part<strong>of</strong><strong>Camberwell</strong> (Ashburton) and<br />
the major growth era in the city as a whole when compared<br />
within the metropolitan area There is a relatively<br />
high integrity to construction period <strong>of</strong><br />
upper-level facades while also providing an identifiable<br />
usual character, despite the accumulation <strong>of</strong> signs and<br />
minor alterations.



