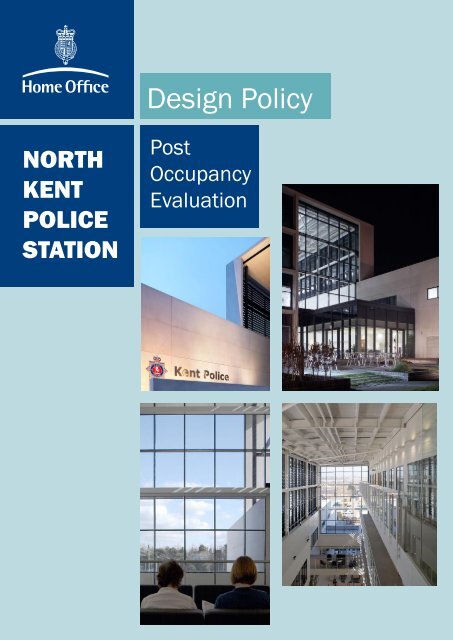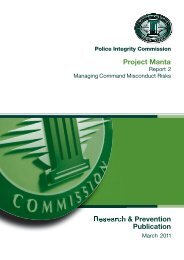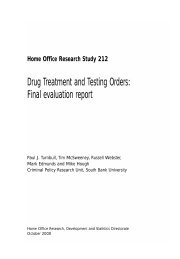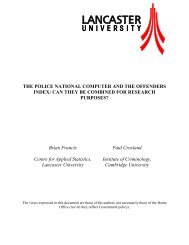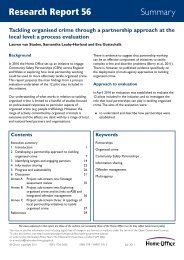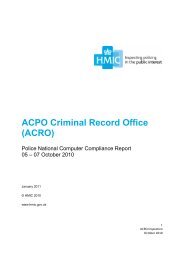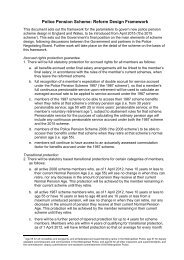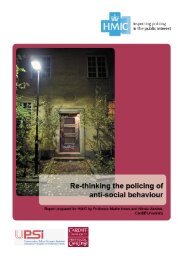Post Occupancy Evaluation report - National Police Library Online ...
Post Occupancy Evaluation report - National Police Library Online ...
Post Occupancy Evaluation report - National Police Library Online ...
Create successful ePaper yourself
Turn your PDF publications into a flip-book with our unique Google optimized e-Paper software.
NORTH<br />
KENT<br />
POLICE<br />
STATION<br />
Design Policy<br />
<strong>Post</strong><br />
<strong>Occupancy</strong><br />
<strong>Evaluation</strong>
Introduction<br />
<strong>Post</strong> <strong>Occupancy</strong> <strong>Evaluation</strong>:<br />
North Kent <strong>Police</strong> Station<br />
The Home Offi ce Design Panel helps to achieve good design by providing enabling services and design review on<br />
major or signifi cant police projects. Now that a series of buildings has emerged from this process, the Panel is also<br />
able to draw lessons from reviewing completed projects and buildings in use.<br />
The new North Kent <strong>Police</strong> Station at Gravesend represents a signifi cant step change in police station design. To<br />
supplement the highly favourable opinion of the building that has developed informally, and to obtain evidence to<br />
inform the procurement of future police buildings, the Home Offi ce Design Panel, with the full backing and support of<br />
Kent <strong>Police</strong>, commissioned an independent <strong>Post</strong> <strong>Occupancy</strong> <strong>Evaluation</strong> (POE). The aim was to generate systematic<br />
feedback – from the perspective of the building users – on how effectively the new station supports the Force in<br />
undertaking their work.<br />
Why conduct <strong>Post</strong> <strong>Occupancy</strong> <strong>Evaluation</strong>s<br />
An important objective of the national initiative for design quality in public buildings is to make a positive contribution<br />
to the appearance of the UK’s towns and streets. But it goes further: good design also needs to function effectively;<br />
it requires ‘fi tness for purpose’. The Home Offi ce’s design quality initiatives – including the project ‘enabling’ and<br />
design review programmes – aim to achieve the best possible buildings. Nonetheless, it is likely if not inevitable<br />
that some design issues will emerge in completed buildings, with some becoming apparent only after the building<br />
has been in use for a period of months. Systematic <strong>Post</strong> <strong>Occupancy</strong> <strong>Evaluation</strong> can provide valuable feedback on<br />
these points, helping to build knowledge both of effective elements that warrant replication in future buildings, and of<br />
aspects that may call for renewed attention.<br />
Case study: North Kent <strong>Police</strong> Station
<strong>Evaluation</strong> scope and approach<br />
Undertaken in July 2009 by ZZA Responsive User Environments, the POE was based on well-established research<br />
methodology using structured interviews. The interview sample of 10% involved 36 individuals based in the building,<br />
representing a cross-section of occupancy in terms of functional unit, staff grade and workspace zones. It included<br />
most of the Senior Management Team and the Senior FM person based on site.<br />
The evaluation questions covered: workspace on the Ground, First and Second Floors – including the front counter<br />
reception area and the custody suite, and the building’s informal spaces, with systematic feedback obtained under the<br />
following headline topics:<br />
• Comparison with previous workplace<br />
• Location and access<br />
• Vertical circulation<br />
• Space for individual work<br />
• Internal environment:<br />
air, light, acoustics and fi nishes<br />
• Meeting space<br />
• Co-location and interaction<br />
• Orientation<br />
• WCs, showers and lockers<br />
• User’s overall assessment.<br />
The interviewees’ responses were coded according to a 3-way profi le – Positive, OK, Negative, and the interviewers<br />
also documented the users’ narrative comments that underlie and account for their coded ratings. To give the fi ndings<br />
an action-oriented focus, the aggregated results were classifi ed in terms of:<br />
Major Successes: evaluated as ‘Positive’ by at least 80% of respondents<br />
Successes: evaluated as ‘Positive’ or ‘OK’ by at least 80% of respondents<br />
Issues: evaluated as ‘Negative’ by more than 20% of respondents.<br />
Comparison with previous workplace: Major Success<br />
Given the age and condition of much of the police estate, it is not surprising that new police buildings will be seen<br />
as a vast improvement on the old – and sometimes not so old – accommodation. Most respondents had previously<br />
worked in the former Gravesend <strong>Police</strong> Station (59.0%), with the rest at Dartford (20.5%), Maidstone (12.0%) or<br />
another station or offi ce (9.0%). Overall, users rated the new station as a Major Success compared to their previous<br />
workplace, and specifi cally rated the following aspects of comparison as Major Successes: the building image – both<br />
inside and out, their workspace and working area, and space for meetings and group work. Additionally, the facilities<br />
for informal interaction were rated as a Success, as was the building and its setting with all aspects taken together.<br />
“Morale has improved. The old 1970s police station was never fi t for purpose. This [building] has impressed.”<br />
“People speak highly of the building, especially if they’re not from the building itself. It’s like a London<br />
building, with its structure etc, and people want to see inside.”<br />
“You always have a clean space to work; it makes you happier to work.”<br />
“There’s a clear advantage with the location: we’re not stuck in the town centre with traffi c problems, and<br />
the size and ability to expand, and the opportunities. For example, in custody there’re lots of innovations,<br />
with technology and so on. Having to tinker with the existing custody was not effective; building a new one<br />
is hugely benefi cial – it lends to the ability of the force. And for the hub, if you don’t have a system to manage<br />
the fl ow etc there’re risks.”<br />
“Energy use is monitored on a weekly basis; it’s signifi cantly lower than elsewhere.”
Benefi ts of co-location and interaction<br />
Co-location and interaction in the new station is identifi ed as an overall Success, with the co-location of different<br />
functions <strong>report</strong>ed as supporting operational effectiveness, the co-location of custody supporting both custody and<br />
other operations, and facilities for relaxation and sociability considered effective. The operational advantages include<br />
improved communication, through improved visibility and access to people, as well as proximity for primary activities<br />
such as ease of accessibility to the property store and CIS.<br />
Provision of space to hold meetings contributes to the building’s effectiveness. The size and design of the meeting<br />
rooms is identifi ed as a Major Success, and the availability of rooms and convenience of the booking system are<br />
rated as Successes. Users also <strong>report</strong>ed high usage of informal spaces – the canteen, the breakout spaces and the<br />
outside patio and garden.<br />
“It’s centralised and the teams are together. For example, psychologically there’s a comfort factor on<br />
the night shift. Now you have 10 people instead of fi ve in the room with you, and they’re all here – you<br />
don’t have to go to Dartford to see people anymore.”<br />
“You can posture all resources in the same location, and it enhances communication. Two BCUs in<br />
Kent have three districts, South Kent covers a huge area and each one has a station – here all are in the<br />
same building. So you can just chat and get everyone together. You can quickly run and deploy a whole<br />
team from here – we don’t have a fragmented system and processes. It’s all here.”<br />
“We used to be on top of each other. In this building we have a big room with different parts of the<br />
business in one big room and close by. It’s conducive.”
Overall assessment<br />
Importantly, the Successes <strong>report</strong>ed on the following indices provide signifi cant endorsements for the building:<br />
• Satisfaction with the current work environment<br />
• Infl uence of the workspace on effectiveness and productivity<br />
• Physical work environment contributing to work enjoyment<br />
• Infl uence of the work environment on work-life balance.<br />
“It assists our work. Compared with where we were, the conditions are exceptional here, the environment<br />
is very good... From the people in my team I’ve heard nothing but praise.”<br />
“You’ve got more space here. We don’t have to fi nd different spaces for storage, we have enough space<br />
for items of property that we come in contact with.”<br />
“It professionalises what we’re doing. In a deprived area, the community see the building and the<br />
facilities. It’s a positive message that we’re investing in the area. [The stations at] Dartford and<br />
Gravesend were very poor buildings, it was almost a negative investment by the police. We’ve done<br />
marketing, for example, we had an emergency services day in the big fi eld behind the building, and we<br />
use the station as a backdrop.”<br />
“Having spoken to people in the community, most North Kent residents are familiar with the building, it’s a<br />
focus point and an impressive building. We use it in marketing to the local community, it’s positive for our<br />
image.”<br />
Successful openness and open plan<br />
A Major Success relates to acoustics, which users evaluated in terms of low noise levels in both their immediate<br />
working area and anywhere else in the building. This is an instructive result, especially when considering the<br />
openness of many of the building’s informal spaces, such as the canteen and breakout areas, as well as the move to<br />
open plan working.<br />
Finishes<br />
“Because it’s open plan, it makes it a lot more accessible for everyone.”<br />
“It allows interaction, for example, when you’re walking on the fl oors and with the breakout areas. I see<br />
more in the informal areas than you would normally when [you’re] in offi ces.”<br />
“I don’t particularly notice noise from the canteen, even though we’re right next to it.” “The sound-<br />
proofi ng is pretty good. You don’t hear anything from the traffi c.”<br />
Ratings were positive for the building’s fi nishes, with the fl oor surfaces in all areas rated as either Major Successes or<br />
Successes.<br />
“I like it. I usually don’t like modern, but this is a lovely looking building.”
Points for consideration in designing future police buildings<br />
Location and staff amenity<br />
Town centre locations offer a wider choice of amenities and venues where staff can get away from the workplace<br />
during their breaks. When workplaces relocate to out-of-town sites – for the numerous good operational reasons<br />
involved, careful thought is warranted regarding on-site amenities that will support staff effectively through working<br />
hours, especially with 24-hour operations. Where alternative outlets close to the building are not available in the<br />
vicinity, appropriate support within the building is very important. This covers: canteen opening hours, food quality<br />
and pricing, facilities for staff to store and make their own food, and an adequate supply of hot and cold water points.<br />
The design and equipment of facilities such as gyms should also be factored in.<br />
Accessing the building<br />
Signage should identify the building easily, and with adequate notice, to moving traffi c on the approach road.<br />
Consideration should be given to locating public and staff entrances on different elevations, as some staff feel<br />
concerned about people coming to the public entrance being able to identify them as police employees, and to avoid<br />
the risk of unauthorised access. Prior to entering the building, signage should clearly distinguish the public entrance<br />
from those doors entered by staff.<br />
In similar vein, the public at the front desk should not be able to identify specifi c members of staff within the building.<br />
Within reception/ front counter areas, facilities for public visitors should include access to a WC and to drinking water.<br />
Staff who wish to cycle to work require associated support facilities such as adequate covered parking, and effective<br />
shower and changing facilities that are conveniently located.<br />
Consideration needs to be given to the experience of the front counter staff, for whom, as well as being prone to<br />
excessive solar brightness where there is extensive glazing, other risks are: diffi culty with temperature control and air<br />
circulation, inadequate task lighting and diffi culty in hearing members of the public arising from the height of the desk.<br />
Benches outside the building are appropriate to provide for people waiting to be collected outside the station.<br />
Orientation + vertical circulation<br />
Signage should be clear, prominent and accurate, as well as capable of easy updating. It should identify facilities and<br />
departments, and possibly also individuals within the respective groups.<br />
Given public policy concerns for both environmentally-friendly building operations and health and fi tness, vertical<br />
access by stairs should be facilitated. Consideration should be given to providing pleasant stair access close to the<br />
lifts, offering a real alternative to basic utilitarian designs that users liken to fi re stairs. The stairs should be obvious<br />
and clearly signed, rather than be hidden behind doors. Users appreciate daylight on stairs, as well as elements of<br />
visual display.<br />
Given some users’ sense of modesty or anxiety about heights, consideration should be given to provision of some<br />
solid screening on lifts and balustrades at high level, rather than screening all facilities in glass.<br />
Workspace layout<br />
Given the value that staff place on co-location and ease of communication, the layout of workspace should facilitate<br />
interaction with colleagues both in the same departments and those in other units. Aim to avoid cutting staff off from<br />
visual contact with their teams, by the layout, by orienting the doors to offi ces away from teams seated in the open<br />
plan, or by use of solid front partitions to offi ces. Where Senior Management choose to sit together in a grouped suite<br />
of Senior Management offi ces, factor in the associated risk of them being seen as remote from their teams.<br />
Custody: layout and desk design<br />
Excessive height of the custody desk can pose a risk of added tension in processing detainees. Providing a sense of<br />
enclosure on the detainee side of the charge desk, to help maintain privacy and confi dentiality of different detainees<br />
who may be interviewed at desk at the same time, and providing sightlines from the custody desk to the cells and<br />
interview rooms, will also support custody operations.
Air and light<br />
Public policy in favour of energy effi ciency is now echoed by wider environmental interest and concern, with users<br />
wanting simple solutions and a degree of local control. Consideration and necessary modelling should be applied<br />
to ensure optimal temperatures in the primary workspace areas, and to avoid draughts from air-conditioning or<br />
displacement ventilation outlets and from doors that open to the exterior, eg. from a restaurant to an external garden<br />
area. A perception that the air does not feel fresh may be linked to inability to open windows.<br />
The impact of full-height partitioning on building performance should be fully anticipated, given that this can alter the<br />
performance of an energy effi cient base building, by reducing the scope for cross-fl ow and increasing reliance on airconditioning.<br />
Consideration should be given to control over lighting levels in order to avoid excessive brightness from direct solar<br />
impact, and excessive and/ or unnecessary artifi cial light. Lack of such control causes user frustration in regard to<br />
both comfort and energy use. The fundamental control strategies are passive, deriving from building orientation,<br />
elevational treatments and shading. The next line of approach involves switches, dimmers and blinds. The need to<br />
dim or switch off artifi cial lighting is especially relevant in zones of the fl oor plate adjacent to glazed elevations. The<br />
risk with cellular workspace is impacting on the scope for natural light or external aspect that users value highly.<br />
Acoustics<br />
Reception and paging systems should be designed to avoid unnecessary interruptions across an entire building,<br />
through tannoy calls for hosts to meet the visitors, and custody affray alarms sounding outside of the custody suite.<br />
Finishes<br />
In terms of fl oor fi nishes, avoid slippery surfaces which can be problematic in wet conditions, as well as surfaces that<br />
mark easily or deteriorate under the weight of relevant cleaning equipment.<br />
Consider the need for visual stimulation, avoiding a monochromatic palette, and providing for spaces to display<br />
operational information and communiqués in a managed and orderly way.<br />
WCs, showers and lockers<br />
Lifestyle changes in favour of exercise are gaining ground and increasingly popular. Consideration should, therefore,<br />
be given to increasing provision for showers that are conveniently located, well-designed as regards privacy, modesty<br />
and gender separation, and for changing provision that is convenient for clothes storage and changing.<br />
Gyms<br />
When providing a gym, consideration should be given to ensuring an appropriate temperature, direct access to<br />
showers and changing facilities. Care in stacking should avoid disturbance to neighbouring offi ces above or below<br />
from music and vibrations.
Acknowledgements<br />
The Home Office Design Policy team would like to thank Kent <strong>Police</strong> for taking part in this post<br />
occupancy evaluation and ZZA Responsive User Environments for carrying it out. Thanks also to the<br />
photographer, Keith Collie.<br />
Photographs © Keith Collie
ISBN: 978-1-84987-085-6<br />
Design Policy – North Kent <strong>Police</strong> Station, <strong>Post</strong> <strong>Occupancy</strong> <strong>Evaluation</strong><br />
October 2009<br />
HO_01473_G


