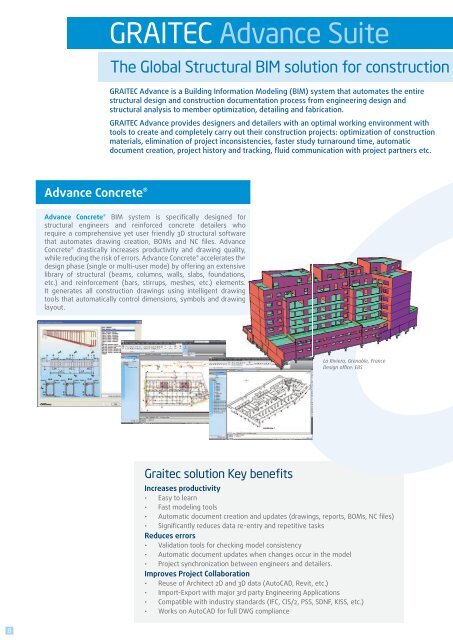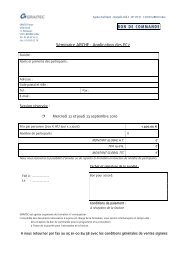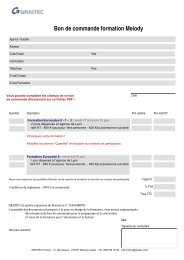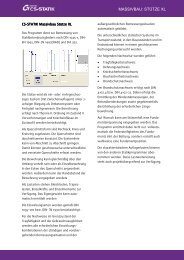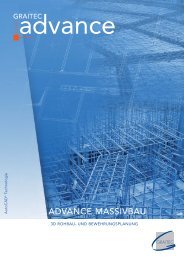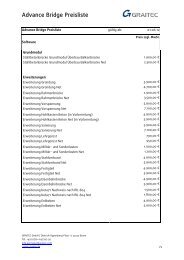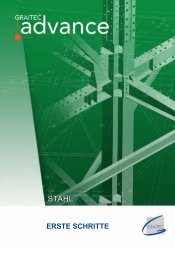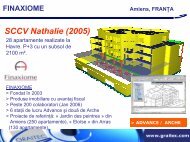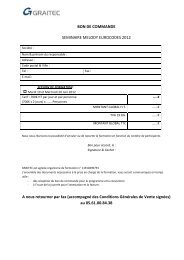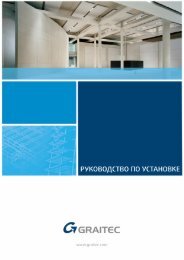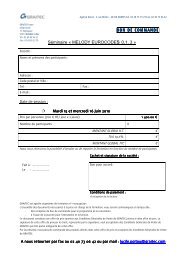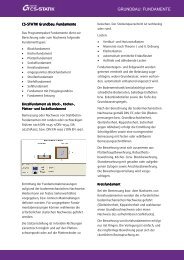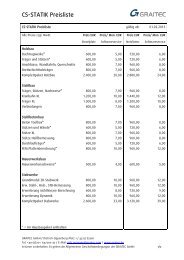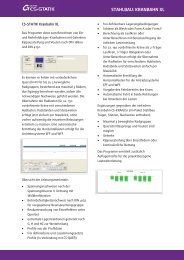Download Corporate Brochure - Graitec
Download Corporate Brochure - Graitec
Download Corporate Brochure - Graitec
Create successful ePaper yourself
Turn your PDF publications into a flip-book with our unique Google optimized e-Paper software.
8<br />
advance Concrete ®<br />
GRAITEC Advance Suite<br />
The Global Structural BIM solution for construction<br />
GRAITEC Advance is a Building Information Modeling (BIM) system that automates the entire<br />
structural design and construction documentation process from engineering design and<br />
structural analysis to member optimization, detailing and fabrication.<br />
GRAITEC Advance provides designers and detailers with an optimal working environment with<br />
tools to create and completely carry out their construction projects: optimization of construction<br />
materials, elimination of project inconsistencies, faster study turnaround time, automatic<br />
document creation, project history and tracking, fl uid communication with project partners etc.<br />
advance Concrete ® BiM system is specifi cally designed for<br />
structural engineers and reinforced concrete detailers who<br />
require a comprehensive yet user friendly 3D structural software<br />
that automates drawing creation, BoMs and NC fi les. Advance<br />
Concrete ® drastically increases productivity and drawing quality,<br />
while reducing the risk of errors. Advance Concrete ® drastically increases productivity and drawing quality,<br />
accelerates the<br />
design phase (single or multi-user mode) by offering an extensive<br />
library of structural (beams, columns, walls, slabs, foundations,<br />
etc.) and reinforcement (bars, stirrups, meshes, etc.) elements.<br />
it generates all construction drawings using intelligent drawing<br />
tools that automatically control dimensions, symbols and drawing<br />
layout.<br />
<strong>Graitec</strong> solution Key benefi ts<br />
La Riviera, Grenoble, France<br />
Design offi ce: EBS<br />
Increases productivity<br />
• Easy to learn<br />
• Fast modeling tools<br />
• Automatic document creation and updates (drawings, reports, BoMs, NC fi les)<br />
• Signifi cantly reduces data re-entry and repetitive tasks<br />
reduces errors<br />
• Validation tools for checking model consistency<br />
• Automatic document updates when changes occur in the model<br />
• Project synchronization between engineers and detailers.<br />
Improves Project Collaboration<br />
• reuse of Architect 2D and 3D data (AutoCAD, revit, etc.)<br />
• import-Export with major 3rd party Engineering Applications<br />
• Compatible with industry standards (iFC, CiS/2, PSS, SDNF, kiSS, etc.)<br />
• Works on AutoCAD for full DWG compliance


