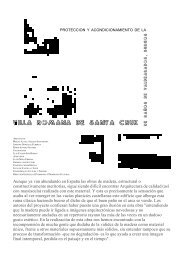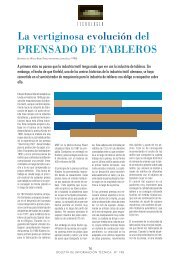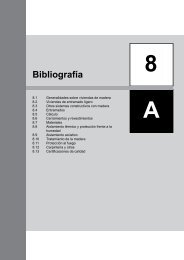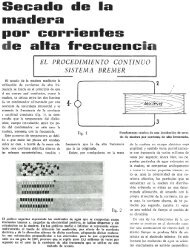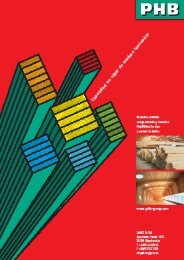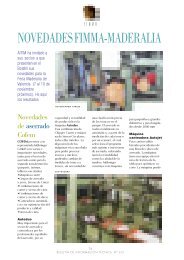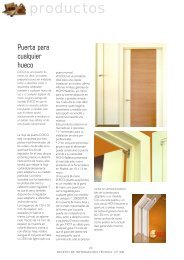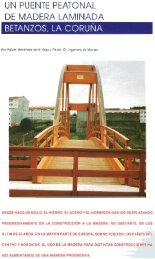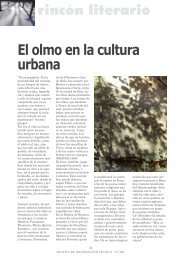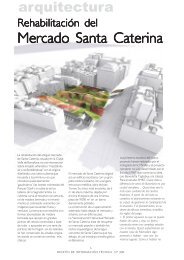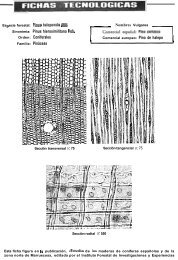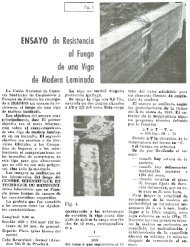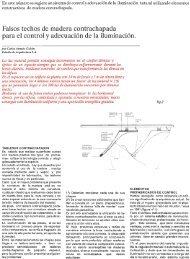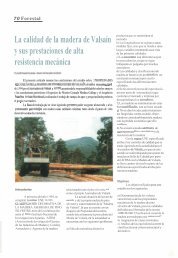Tratados e historia de la construcción en Finlandia - Aitim
Tratados e historia de la construcción en Finlandia - Aitim
Tratados e historia de la construcción en Finlandia - Aitim
You also want an ePaper? Increase the reach of your titles
YUMPU automatically turns print PDFs into web optimized ePapers that Google loves.
ARQUITECTURA<br />
<strong>de</strong> Suom<strong>en</strong>linna <strong>en</strong> 1780, caso<br />
ya m<strong>en</strong>cionado por Sjöström<br />
pero el sistema americano es el<br />
que primero se da a conocer,<br />
primero <strong>en</strong> Chicago <strong>en</strong> 1832 y<br />
luego <strong>en</strong> <strong>la</strong> exposición <strong>de</strong> París<br />
<strong>de</strong> 1867. El sistema consiste <strong>en</strong><br />
un <strong>en</strong>tramado <strong>de</strong> ma<strong>de</strong>ra<br />
aserrada <strong>de</strong> secciones pequeñas<br />
unida a través <strong>de</strong> c<strong>la</strong>vos y<br />
reforzada con tab<strong>la</strong>zón diagonal.<br />
El sistema llega a Fin<strong>la</strong>ndia a<br />
través <strong>de</strong> emigrantes que han<br />
vivido <strong>en</strong> Norteamérica y es<br />
<strong>de</strong>scrito <strong>en</strong> <strong>la</strong> revista Arkkitehti<br />
<strong>en</strong> 1909 con realizaciones<br />
hechas <strong>en</strong> Fin<strong>la</strong>ndia por Valter<br />
Thomé y Gustaf Str<strong>en</strong>gell. En<br />
su opinión este sistema hace<br />
obsoleto <strong>la</strong> <strong>construcción</strong><br />
tradicional maciza revestida <strong>de</strong><br />
tab<strong>la</strong>, vestigio arcaico <strong>en</strong> el que<br />
se confun<strong>de</strong>n <strong>la</strong>s funciones<br />
portantes y ais<strong>la</strong>ntes <strong>de</strong>l muro.<br />
Antes <strong>de</strong> que el 'balloon frame'<br />
se estableciera realm<strong>en</strong>te <strong>en</strong><br />
Fin<strong>la</strong>ndia se dio un interludio<br />
<strong>de</strong> edificios con muros <strong>de</strong><br />
tablón machihembrado. Este<br />
tipo <strong>de</strong> edificación que empleaba<br />
piezas verticales y horizontales<br />
era frecu<strong>en</strong>te <strong>en</strong> el sur <strong>de</strong><br />
Suecia y <strong>en</strong> Fin<strong>la</strong>ndia se había<br />
aplicado <strong>en</strong> los edificios ferroviarios.<br />
En Tampere se <strong>de</strong>sarro-<br />
l<strong>la</strong>ron tres grupos <strong>de</strong> vivi<strong>en</strong>da<br />
con este sistema <strong>de</strong>spués <strong>de</strong> <strong>la</strong><br />
Primera Guerra Mundial pero<br />
se abandonó finalm<strong>en</strong>te. La<br />
realidad es que el sistema <strong>de</strong><br />
tablones machihembrados era<br />
más caro que el <strong>de</strong> troncos.<br />
Mi<strong>en</strong>tras, se producía un<br />
vigoroso <strong>de</strong>bate <strong>en</strong>tre los<br />
técnicos sobre los re<strong>la</strong>tivos<br />
méritos <strong>de</strong> <strong>la</strong>s casas <strong>de</strong> troncos y<br />
<strong>de</strong> tablón machihembrado. En<br />
<strong>la</strong>s primeras se <strong>de</strong>staca <strong>la</strong><br />
estanqueidad, longevidad,<br />
resist<strong>en</strong>cia al fuego, robustez y<br />
su movilidad, mi<strong>en</strong>tras ti<strong>en</strong>e<br />
como <strong>de</strong>sv<strong>en</strong>tajas el f<strong>en</strong>dado y<br />
el movimi<strong>en</strong>to <strong>de</strong> <strong>la</strong> ma<strong>de</strong>ra, el<br />
mant<strong>en</strong>imi<strong>en</strong>to, el <strong>de</strong>sperdicio<br />
<strong>de</strong> material, <strong>la</strong> pesa<strong>de</strong>z <strong>de</strong> <strong>la</strong>s<br />
piezas <strong>en</strong> su manipu<strong>la</strong>ción.<br />
Las segundas ofrecían como<br />
v<strong>en</strong>tajas su rápida <strong>construcción</strong>,<br />
inmovilidad, ahorro <strong>de</strong> material<br />
<strong>en</strong> términos macroeconómicos,<br />
posibilidad <strong>de</strong> estandarizar<br />
tareas y ambival<strong>en</strong>cia <strong>de</strong> <strong>la</strong>s<br />
caras <strong>de</strong> los muros exteriores.<br />
En los años 20 <strong>la</strong>s estructuras<br />
<strong>de</strong> troncos empezaron a criticarse<br />
como pasadas <strong>de</strong> moda <strong>en</strong><br />
términos <strong>de</strong> <strong>de</strong>spilfarro <strong>de</strong><br />
materia prima, mano <strong>de</strong> obra<br />
añadida y necesidad <strong>de</strong> estabilización<br />
final <strong>de</strong>l producto.<br />
A pesar <strong>de</strong> todo <strong>la</strong> ma<strong>de</strong>ra<br />
32<br />
BOLETÍN DE INFORMACIÓN TÉCNICA Nº 196<br />
filling, ‘if you have the means`, os sweet-smelling<br />
sawdust.<br />
G<strong>la</strong>ss windows also became more wi<strong>de</strong>spread<br />
during the 18th c<strong>en</strong>tury. ‘He who has means to<br />
procure double windows, on the north si<strong>de</strong> al least,<br />
will thus wind warmth, ev<strong>en</strong> though the rooms will<br />
thereby become a little darker... It is obvious that<br />
window frames should be stuffed and tapered for<br />
roofing than birch-bark, which wasted timber, but<br />
the i<strong>de</strong>al was a roof, and the seeking of roof s<strong>la</strong>tes<br />
was also <strong>en</strong>couraged. Weather boarding or<br />
painting was not yet suggested to these writings,<br />
which were primarily directed at the improvem<strong>en</strong>t<br />
of folk building. Nevertheless, promin<strong>en</strong>t buildings<br />
were <strong>en</strong>bellished with smooth, vertical boarding<br />
as early as the 17th c<strong>en</strong>tury; this also ai<strong>de</strong>d interior<br />
warmth if a <strong>la</strong>yer of birch-bark was p<strong>la</strong>ced un<strong>de</strong>r<br />
the p<strong>la</strong>nks. Red ochre distemper painting was<br />
recomm<strong>en</strong><strong>de</strong>d as a way of preserving wood in the<br />
auth<strong>en</strong>tic manner of the Age of Utility.<br />
The climax of log building during the period of<br />
Swedish rule but according to all the rules of art,<br />
beautiful`among other was the imitation of the<br />
stone faca<strong>de</strong>: and so the two-storey manor has<br />
short corners and smooth boarding.<br />
The The log-house log-house in in in the the the 19th 19th c<strong>en</strong>tury c<strong>en</strong>tury<br />
c<strong>en</strong>tury<br />
The most important and influ<strong>en</strong>tial figure in<br />
Finnish building in the early 19th c<strong>en</strong>tury was<br />
undoubtedly C.L. Engel. He was also a pioneer in<br />
building technology. Engel had a masterly grasp<br />
of wood construction, as <strong>de</strong>monstrated for example<br />
by his <strong>en</strong>ormous woo<strong>de</strong>n churches such as the one<br />
at Pyhäjoki, he <strong>de</strong>veloped better solutions, the so<br />
socalled Swedish roof truss and <strong>de</strong>velopping<br />
protection of the heads of woo<strong>de</strong>n beams instead<br />
of embed<strong>de</strong>d in p<strong>la</strong>ster from rotting recomm<strong>en</strong>ding<br />
holes filled with salt - a method that, in the form<br />
of borax rods, is still in use today.<br />
The ordinary log-house became established in its<br />
new form in the 19th c<strong>en</strong>tury. The Building had a<br />
high stone base, oft<strong>en</strong> of dressed boul<strong>de</strong>rs, whose<br />
use had become familiar with their use along with<br />
the rank-and-file soldiers who had worked on the<br />
building of the Suom<strong>en</strong>linna fortress, on an is<strong>la</strong>nd<br />
in Helsinki harbour; in the 18th c<strong>en</strong>tury. The double<br />
floor was packed with moss or sawdust. Smoothhewn<br />
log walls with corner joints shaped ev<strong>en</strong>tly<br />
by the saw were covered on the insi<strong>de</strong> with lining<br />
paper and on the outsi<strong>de</strong> with tarred cardboard<br />
and weather boarding. Overhanging crossing<br />
corners were used in rural areas, but in many towns<br />
it was forbid<strong>de</strong>n by the uneconomic with space.<br />
Industrially p<strong>la</strong>ned bea<strong>de</strong>d and V-jointed board<br />
production began in Kotha in 1872. The p<strong>la</strong>ne<br />
profiles came from Norway which was for a long<br />
time the Nordic pioneer in the timber production<br />
sector. Exp<strong>en</strong>sive oil paint was always used to<br />
protect such surfaces. It was no longer permissible<br />
to p<strong>la</strong>ce stoves directly against a log wall: instead,<br />
a brick fire-wall was to be found within the stove<br />
group. In or<strong>de</strong>r to improve fire security, two-storey<br />
woo<strong>de</strong>n building and ev<strong>en</strong> heated attics were



