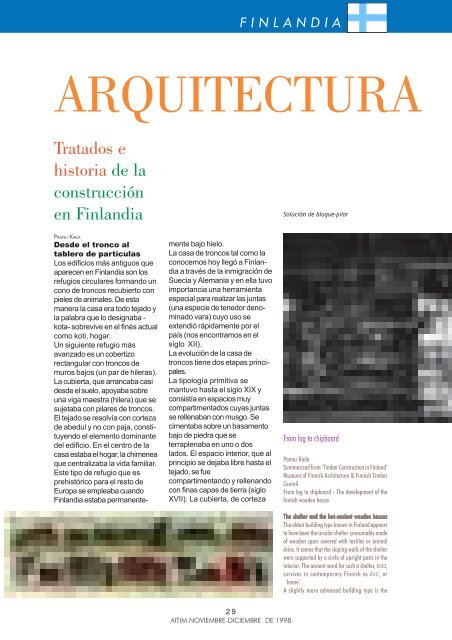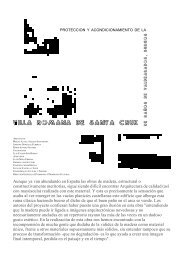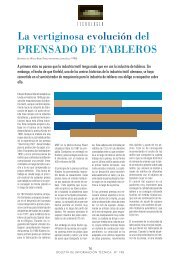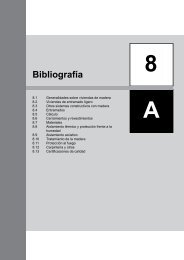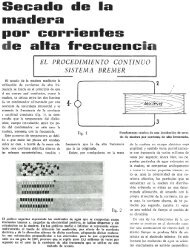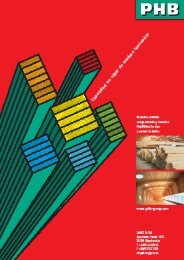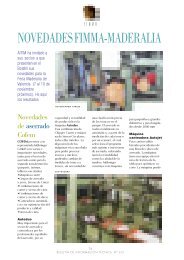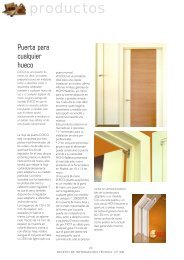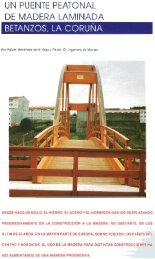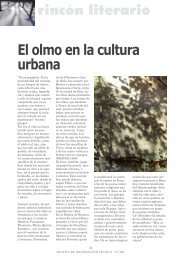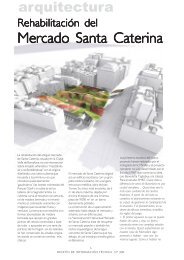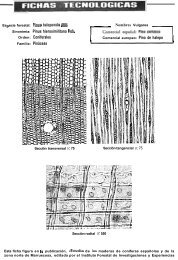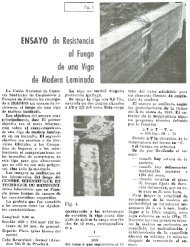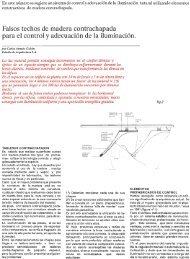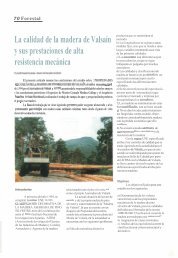Tratados e historia de la construcción en Finlandia - Aitim
Tratados e historia de la construcción en Finlandia - Aitim
Tratados e historia de la construcción en Finlandia - Aitim
You also want an ePaper? Increase the reach of your titles
YUMPU automatically turns print PDFs into web optimized ePapers that Google loves.
<strong>Tratados</strong> e<br />
<strong>historia</strong> <strong>de</strong> <strong>la</strong><br />
<strong>construcción</strong><br />
<strong>en</strong> Fin<strong>la</strong>ndia<br />
PANNU KAILA<br />
Des<strong>de</strong> el tronco al<br />
tablero <strong>de</strong> partícu<strong>la</strong>s<br />
Los edificios más antiguos que<br />
aparec<strong>en</strong> <strong>en</strong> Fin<strong>la</strong>ndia son los<br />
refugios circu<strong>la</strong>res formando un<br />
cono <strong>de</strong> troncos recubierto con<br />
pieles <strong>de</strong> animales. De esta<br />
manera <strong>la</strong> casa era todo tejado y<br />
<strong>la</strong> pa<strong>la</strong>bra que lo <strong>de</strong>signaba -<br />
kota- sobrevive <strong>en</strong> el finés actual<br />
como koti, hogar.<br />
Un sigui<strong>en</strong>te refugio más<br />
avanzado es un cobertizo<br />
rectangu<strong>la</strong>r con troncos <strong>de</strong><br />
muros bajos (un par <strong>de</strong> hileras).<br />
La cubierta, que arrancaba casi<br />
<strong>de</strong>s<strong>de</strong> el suelo, apoyaba sobre<br />
una viga maestra (hilera) que se<br />
sujetaba con pi<strong>la</strong>res <strong>de</strong> troncos.<br />
El tejado se resolvía con corteza<br />
<strong>de</strong> abedul y no con paja, constituy<strong>en</strong>do<br />
el elem<strong>en</strong>to dominante<br />
<strong>de</strong>l edificio. En el c<strong>en</strong>tro <strong>de</strong> <strong>la</strong><br />
casa estaba el hogar, <strong>la</strong> chim<strong>en</strong>ea<br />
que c<strong>en</strong>tralizaba <strong>la</strong> vida familiar.<br />
Este tipo <strong>de</strong> refugio que es<br />
prehistórico para el resto <strong>de</strong><br />
Europa se empleaba cuando<br />
Fin<strong>la</strong>ndia estaba perman<strong>en</strong>te-<br />
m<strong>en</strong>te bajo hielo.<br />
La casa <strong>de</strong> troncos tal como <strong>la</strong><br />
conocemos hoy llegó a Fin<strong>la</strong>ndia<br />
a través <strong>de</strong> <strong>la</strong> inmigración <strong>de</strong><br />
Suecia y Alemania y <strong>en</strong> el<strong>la</strong> tuvo<br />
importancia una herrami<strong>en</strong>ta<br />
especial para realizar <strong>la</strong>s juntas<br />
(una especie <strong>de</strong> t<strong>en</strong>edor <strong>de</strong>nominado<br />
vara) cuyo uso se<br />
ext<strong>en</strong>dió rápidam<strong>en</strong>te por el<br />
país (nos <strong>en</strong>contramos <strong>en</strong> el<br />
siglo XII).<br />
La evolución <strong>de</strong> <strong>la</strong> casa <strong>de</strong><br />
troncos ti<strong>en</strong>e dos etapas principales.<br />
La tipología primitiva se<br />
mantuvo hasta el siglo XIX y<br />
consistía <strong>en</strong> espacios muy<br />
compartim<strong>en</strong>tados cuyas juntas<br />
se rell<strong>en</strong>aban con musgo. Se<br />
cim<strong>en</strong>taba sobre un basam<strong>en</strong>to<br />
bajo <strong>de</strong> piedra que se<br />
terrapl<strong>en</strong>aba <strong>en</strong> uno o dos<br />
<strong>la</strong>dos. El espacio interior, que al<br />
principio se <strong>de</strong>jaba libre hasta el<br />
tejado, se fue<br />
compartim<strong>en</strong>tando y rell<strong>en</strong>ando<br />
con finas capas <strong>de</strong> tierra (siglo<br />
XVII). La cubierta, <strong>de</strong> corteza<br />
FINLANDIA<br />
ARQUITECTURA<br />
29<br />
AITIM NOVIEMBRE-DICIEMBRE DE 1998<br />
Solución <strong>de</strong> bloque-pi<strong>la</strong>r<br />
From log to chipboard<br />
Pannu Kai<strong>la</strong><br />
Summarized from ‘Timber Construction in Fin<strong>la</strong>nd’<br />
Museum of Finnish Architecture & Finnish Timber<br />
Council<br />
From log to chipboard - The <strong>de</strong>velopm<strong>en</strong>t of the<br />
finnish woo<strong>de</strong>n house<br />
The The shelter shelter and and the the hut-anci<strong>en</strong>t hut-anci<strong>en</strong>t woo<strong>de</strong>n woo<strong>de</strong>n houses<br />
houses<br />
The ol<strong>de</strong>st building type known in Fin<strong>la</strong>nd appears<br />
to have be<strong>en</strong> the circu<strong>la</strong>r shelter presumably ma<strong>de</strong><br />
of woo<strong>de</strong>n spars covered with textiles or animal<br />
skins. It seems that the sloping walls of the shelter<br />
were supported by a circle of upright posts in the<br />
interior. The anci<strong>en</strong>t word for such a shelter, kota,<br />
survives in contemporary Finnish as koti, or<br />
´home‘.<br />
A slightly more advanced building type is the
ARQUITECTURA<br />
<strong>de</strong> abedul, se fue cubri<strong>en</strong>do con<br />
turba o tierra vegetal y yerba.<br />
Para los edificios <strong>de</strong> gran porte<br />
(iglesias, ayuntami<strong>en</strong>tos, etc.)<br />
se <strong>de</strong>sarrolló el bloque-pi<strong>la</strong>r. El<br />
bloque requiere seis esquinas<br />
tal<strong>la</strong>das <strong>en</strong> cada hilera. Se trata<br />
<strong>de</strong> una <strong>la</strong>boriosa adaptación <strong>de</strong><br />
<strong>la</strong>s pi<strong>la</strong>stras <strong>de</strong> bóveda y los<br />
contrafuertes <strong>de</strong> <strong>la</strong>s iglesias y un<br />
int<strong>en</strong>to <strong>de</strong> dotar a <strong>la</strong>s iglesias <strong>de</strong><br />
ma<strong>de</strong>ra <strong>de</strong> <strong>la</strong> solemnidad <strong>de</strong> los<br />
gran<strong>de</strong>s edificios <strong>de</strong> piedra.<br />
Los primeros tratados<br />
Durante <strong>la</strong> Ilustración <strong>la</strong><br />
at<strong>en</strong>ción se dirigió a los métodos<br />
<strong>de</strong> <strong>construcción</strong>: un primer<br />
tratado se editó <strong>en</strong> Suecia <strong>en</strong><br />
1739 y <strong>en</strong> el periodo <strong>en</strong>tre<br />
1762 y 1775 se pres<strong>en</strong>taron tres<br />
tesis doctorales sobre <strong>construcción</strong><br />
<strong>en</strong> ma<strong>de</strong>ra <strong>en</strong> <strong>la</strong> universidad<br />
<strong>de</strong> Turku.<br />
Entre <strong>la</strong>s primeras recom<strong>en</strong>daciones<br />
que allí aparec<strong>en</strong> están<br />
los cimi<strong>en</strong>tos <strong>de</strong> piedra<br />
sobreelevados al m<strong>en</strong>os un pie<br />
para evitar <strong>la</strong>s salpicaduras y <strong>la</strong><br />
cámara <strong>de</strong> aire inferior v<strong>en</strong>ti<strong>la</strong>da.<br />
El ca<strong>la</strong>fateado <strong>de</strong> <strong>la</strong>s juntas<br />
se recomi<strong>en</strong>da que sea sobre <strong>la</strong>s<br />
4" <strong>de</strong> contacto <strong>en</strong>tre hi<strong>la</strong>das,<br />
que más 1" por cada <strong>la</strong>do dan<br />
espesores <strong>de</strong> muros <strong>de</strong> 6",<br />
mi<strong>en</strong>tras anteriorm<strong>en</strong>te se<br />
empleaban <strong>de</strong> 8" y 4" <strong>de</strong> apoyo.<br />
No se da importancia al ais<strong>la</strong>mi<strong>en</strong>to<br />
térmico pero sí a <strong>la</strong><br />
estanqueidad que se recomi<strong>en</strong>da<br />
solucionar con papel pegado <strong>en</strong><br />
pare<strong>de</strong>s y techos. También se<br />
recomi<strong>en</strong>dan el doble cristal (el<br />
vidrio ap<strong>en</strong>as había empezado a<br />
emplearse <strong>en</strong> <strong>la</strong> carpintería),<br />
especialm<strong>en</strong>te <strong>en</strong> <strong>la</strong> cara norte.<br />
Evi<strong>de</strong>ntem<strong>en</strong>te <strong>la</strong> carpintería<br />
<strong>de</strong>be sel<strong>la</strong>rse para el invierno. Se<br />
recomi<strong>en</strong>dan tab<strong>la</strong>s so<strong>la</strong>padas o<br />
tejas para <strong>la</strong> cubierta <strong>en</strong> vez <strong>de</strong><br />
corteza <strong>de</strong> abedul, que a<strong>de</strong>más<br />
produce mucho <strong>de</strong>sperdicio <strong>de</strong><br />
material.<br />
Las fachadas se han <strong>de</strong> ser<br />
revestidas <strong>de</strong> <strong>en</strong>tab<strong>la</strong>do vertical<br />
que pue<strong>de</strong> sel<strong>la</strong>rse por <strong>de</strong>trás<br />
con corteza <strong>de</strong> abedul y se<br />
Vivi<strong>en</strong>da <strong>de</strong> loa años 20. Eliel Saarin<strong>en</strong><br />
pintara con ocre (óxido <strong>de</strong><br />
hierro hidratado que con<br />
frecu<strong>en</strong>cia va mezc<strong>la</strong>do con<br />
arcil<strong>la</strong>) como medio <strong>de</strong> protección.<br />
Los edificios <strong>de</strong> troncos alcanzaron<br />
su c<strong>en</strong>it durante el siglo<br />
XVIII, <strong>en</strong> el periodo <strong>de</strong> dominación<br />
sueca pero se veían<br />
sometidos estéticam<strong>en</strong>te a los<br />
edificios <strong>de</strong> piedra <strong>en</strong> aspectos<br />
como juntas y matar esquinas.<br />
Las casas <strong>de</strong> troncos <strong>en</strong><br />
el siglo XIX<br />
El más importante tratadista <strong>en</strong><br />
este siglo fue sin duda<br />
C.L.Engel, qui<strong>en</strong> a<strong>de</strong>más fue<br />
un pionero <strong>de</strong> <strong>la</strong> tecnología <strong>de</strong><br />
<strong>la</strong> <strong>construcción</strong>. Engel <strong>de</strong>mostró<br />
con <strong>la</strong> piedra y <strong>la</strong> ma<strong>de</strong>ra<br />
unas <strong>en</strong>ormes capacida<strong>de</strong>s<br />
arquitectónicas. Desarrolló <strong>la</strong>s,<br />
así l<strong>la</strong>madas, cerchas suecas.<br />
Para proteger <strong>la</strong>s cabezas <strong>de</strong> <strong>la</strong>s<br />
vigas embebidas <strong>en</strong> muros <strong>de</strong><br />
mampostería recom<strong>en</strong>dó el<br />
empleo <strong>de</strong> <strong>la</strong> sal, método que<br />
todavía sigue <strong>en</strong> uso <strong>en</strong> forma<br />
<strong>de</strong> barras <strong>de</strong> bórax.<br />
La casa ordinaria <strong>de</strong> troncos<br />
quedó fijada <strong>en</strong> su forma<br />
<strong>de</strong>finitiva <strong>en</strong> el siglo XIX: su<br />
basam<strong>en</strong>to es <strong>de</strong> piedra a<br />
m<strong>en</strong>udo sobre cantos rodados,<br />
cuyo uso se hizo familiar tras <strong>la</strong>s<br />
experi<strong>en</strong>cias <strong>en</strong> <strong>la</strong>s obras <strong>de</strong> <strong>la</strong><br />
fortaleza <strong>de</strong> Suom<strong>en</strong>linna, <strong>en</strong> el<br />
puerto <strong>de</strong> Helsinki.<br />
30<br />
BOLETÍN DE INFORMACIÓN TÉCNICA Nº 196<br />
rectangu<strong>la</strong>r hut, which had si<strong>de</strong>-walls a couple of<br />
logs high, log gables perhaps propped by vertical<br />
timbers and a ridge roof supported by woo<strong>de</strong>n<br />
pil<strong>la</strong>rs and provi<strong>de</strong>d with a smoke-hole at the top.<br />
The roof, which began almost from the ground,<br />
and probably ma<strong>de</strong> in Fin<strong>la</strong>nd of split logs and<br />
birch-bark rather than straw, was the dominant<br />
elem<strong>en</strong>t of the external shape of the building. In<br />
the c<strong>en</strong>tre of the floor was a long paved firep<strong>la</strong>ce<br />
which formed the focus of living. This building type,<br />
too, is prehistoric in the European context; it is<br />
possible that people were living in buildings of this<br />
kind in the Mediterranean countries wh<strong>en</strong> Fin<strong>la</strong>nd<br />
still <strong>la</strong>y un<strong>de</strong>r a covering of ice.<br />
The log house as such is ess<strong>en</strong>tially a German<br />
Sweddish import. At this period the vara, a special<br />
fork-like jointing tool, also ma<strong>de</strong> its appearance.<br />
Finns were probably experi<strong>en</strong>ced handlers of wood<br />
ev<strong>en</strong> before the arrival of the strangers, so that<br />
the new buildings types and high-quality<br />
toolsspread rapidily into g<strong>en</strong>eral use. Nevertheless,<br />
the hewing of the outsi<strong>de</strong> surfaces of walls, for<br />
example, which both embellishes a building and<br />
makes it more durable, became wi<strong>de</strong>spread in the<br />
interior of the country only in the 18th c<strong>en</strong>tury.<br />
Linguistically, pirtti, a word of S<strong>la</strong>vonic origin, and<br />
the Germanic tupa, both terms <strong>de</strong>noting cabins or<br />
rooms, originally meant living spaces with high,<br />
joined log walls.<br />
The <strong>de</strong>velopm<strong>en</strong>t of the log house can be divi<strong>de</strong>d<br />
into two main phases. The earlier building type,<br />
of medieval origin, survived in the mo<strong>de</strong>st<br />
constructions of remote areas until the 19th c<strong>en</strong>tury.<br />
It was characteristic to build a number of small<br />
spaces without dividing walls instead of a<br />
homog<strong>en</strong>eous building mass. The corners were<br />
oft<strong>en</strong> handsomely carved and keyed, and the gaps<br />
betwe<strong>en</strong> the logs were plugged with moss. Because<br />
the insu<strong>la</strong>tion were built on low stone bases. The<br />
interior space, which at first rose all the way up to<br />
the roof, received a tripartite intermediate ceiling<br />
with a thin earth<strong>en</strong> filling in about the 17th c<strong>en</strong>tury.<br />
Roofs were of birch-bark covered with turf or
El doble suelo estaba rell<strong>en</strong>o<br />
con musgo o serrín.<br />
Los muros <strong>de</strong> rollizos mecanizados<br />
se cubrían al interior con<br />
papel pegado y <strong>en</strong> el exterior<br />
con tablero <strong>de</strong> cartón<br />
embreado y tab<strong>la</strong> ya<br />
estabilizada. Las esquinas<br />
peraltadas superiores se prohibieron<br />
<strong>en</strong> <strong>la</strong>s ciuda<strong>de</strong>s por<br />
consi<strong>de</strong>rarse rústicas.<br />
En 1872 se empezó a fabricar<br />
tab<strong>la</strong> machihembrada con junta<br />
<strong>en</strong> V. Los perfiles rectos prov<strong>en</strong>ían<br />
<strong>de</strong> Noruega qui<strong>en</strong> siempre<br />
ha sido un país pionero <strong>en</strong><br />
industria <strong>de</strong> <strong>la</strong> ma<strong>de</strong>ra. Para<br />
proteger <strong>la</strong>s fachadas se empleaban<br />
costosas pinturas al aceite.<br />
No se permitía colocar estufas<br />
pegadas a los muros y <strong>en</strong> el<br />
interior <strong>de</strong>bían ro<strong>de</strong>arse con<br />
<strong>la</strong>drillo. En or<strong>de</strong>n a <strong>la</strong> seguridad<br />
fr<strong>en</strong>te inc<strong>en</strong>dios se prohibieron<br />
los edificios <strong>de</strong> dos p<strong>la</strong>ntas ya<br />
<strong>en</strong> 1856. Las v<strong>en</strong>tanas siempre<br />
eran <strong>de</strong> doble cristal con perfiles<br />
<strong>de</strong> ma<strong>de</strong>ra <strong>en</strong> T.<br />
Al final <strong>de</strong>l siglo pasado <strong>la</strong><br />
<strong>construcción</strong> con ma<strong>de</strong>ra se<br />
<strong>de</strong>sarrolló <strong>en</strong>ormem<strong>en</strong>te gracias<br />
a <strong>la</strong>s publicaciones técnicas. Los<br />
arquitectos volvieron a fijar su<br />
at<strong>en</strong>ción <strong>en</strong> <strong>la</strong>s construcciones<br />
rurales y se empezaron a<br />
construir edificios públicos con<br />
ma<strong>de</strong>ra, tales como iglesias,<br />
colegios o ayuntami<strong>en</strong>tos.<br />
Cuando <strong>en</strong> estos caso se empezaron<br />
a colocar huecos <strong>de</strong><br />
fachada gran<strong>de</strong>s (por ejemplo<br />
superiores a los 3m) se <strong>de</strong>bió<br />
recurrir a rigidizar los muros<br />
mediante pies <strong>de</strong>rechos o<br />
tirantes metálicos.<br />
Las f<strong>en</strong>das <strong>de</strong> secado y <strong>la</strong>s<br />
grietas se rell<strong>en</strong>an a los 2 o 3<br />
años, <strong>de</strong>spués <strong>de</strong> le estabilización<br />
<strong>de</strong>l edificio. Los<br />
diseñadores <strong>de</strong>sarrol<strong>la</strong>ron una<br />
junta especial para vigas horizontales<br />
compatible con sus<br />
<strong>de</strong>formaciones <strong>en</strong> el c<strong>en</strong>tro.<br />
Difer<strong>en</strong>tes combinaciones <strong>de</strong><br />
tablón y tab<strong>la</strong> se experim<strong>en</strong>taron<br />
<strong>en</strong>tonces <strong>en</strong> vivi<strong>en</strong>das y <strong>en</strong><br />
construcciones ferroviarias.<br />
En Fin<strong>la</strong>ndia los arquitectos<br />
dispusieron <strong>de</strong> los excel<strong>en</strong>tes<br />
libros suecos hasta <strong>la</strong> aparición<br />
<strong>de</strong> un hito con el manual<br />
'Edificios agríco<strong>la</strong>s' <strong>de</strong> Alfred<br />
Sjöström <strong>en</strong> 1891; el libro<br />
v<strong>en</strong>ía magníficam<strong>en</strong>te ilustrado<br />
con una serie <strong>de</strong> láminas. Este<br />
libro provocó una ruptura con<br />
respecto a <strong>la</strong> arquitectura sueca.<br />
Sjöström c<strong>la</strong>rifica los distintos<br />
sistemas <strong>de</strong> muros: macizos,<br />
rell<strong>en</strong>os. Pue<strong>de</strong>n hacerse con<br />
tablones machihembrados, con<br />
pies <strong>de</strong>rechos cuyo <strong>en</strong>tre-eje se<br />
rell<strong>en</strong>a con ma<strong>de</strong>ros dispuestos<br />
horizontalm<strong>en</strong>te, con<br />
<strong>en</strong>tramados más cerrami<strong>en</strong>tos<br />
<strong>de</strong> tab<strong>la</strong> y rell<strong>en</strong>os <strong>de</strong> serrín o <strong>de</strong><br />
<strong>la</strong>drillo. Introduce <strong>la</strong> difer<strong>en</strong>ciación<br />
<strong>en</strong>tre elem<strong>en</strong>tos portantes<br />
y <strong>de</strong> cerrami<strong>en</strong>to, con concepciones<br />
más racionales y mo<strong>de</strong>rnas.<br />
El sigui<strong>en</strong>te libro editado<br />
<strong>en</strong> este campo fue el 'Tratado <strong>de</strong><br />
<strong>construcción</strong> <strong>de</strong> vivi<strong>en</strong>das' <strong>de</strong><br />
Gustav Arp, escrito para<br />
escue<strong>la</strong>s <strong>de</strong> maestros constructores.<br />
Se publicó <strong>en</strong> una serie <strong>de</strong><br />
<strong>en</strong>tregas <strong>en</strong>tre 1900 y 1908,<br />
<strong>de</strong>dicando el segundo volum<strong>en</strong><br />
a <strong>la</strong>s estructuras <strong>de</strong> ma<strong>de</strong>ra.<br />
Sistema 'balloon frame'<br />
y <strong>en</strong>tramado ligero<br />
El sistema <strong>en</strong>tramado con<br />
rell<strong>en</strong>o <strong>de</strong> serrín aparece por<br />
primera vez <strong>en</strong> <strong>la</strong>s buhardil<strong>la</strong>s<br />
FINLANDIA<br />
Construcción ecléctica <strong>en</strong> Juvascu<strong>la</strong> <strong>de</strong>l siglo XIX.<br />
31<br />
AITIM NOVIEMBRE-DICIEMBRE DE 1998<br />
beams.<br />
One Finnish original solution was the block-pil<strong>la</strong>r<br />
structure used in certain churches, in which sl<strong>en</strong><strong>de</strong>r,<br />
square log pil<strong>la</strong>rs divi<strong>de</strong> long walls. The supporting<br />
pil<strong>la</strong>r is probably, rather, a <strong>la</strong>borious adaptation<br />
from the world of the vault pi<strong>la</strong>sters and kontrefors<br />
of stone churches, an attempt to give woo<strong>de</strong>n<br />
churches a touch of solemnity of stone structures.<br />
At the same time the problems of the reinforcem<strong>en</strong>t<br />
of long walls and the support of the roof structure<br />
were solved.<br />
The The The <strong>de</strong>veloping <strong>de</strong>veloping log-house<br />
log-house<br />
During the period of the Enlight<strong>en</strong>m<strong>en</strong>t, att<strong>en</strong>tion<br />
began to be directed toward the building methods<br />
of log-houses. The pioneering work was printed in<br />
Swe<strong>de</strong>n in 1739. In the period of 1762-1775 three<br />
doctoral theses was pres<strong>en</strong>ted at Turku University.<br />
Among others recom<strong>en</strong>dations appeared that<br />
houses should be built on a stone base: ‘ The base<br />
wall should be at least one foot (30 cm) high,<br />
preferably 2 or 3 feet in linving rooms, for this not<br />
only prev<strong>en</strong>ts the sp<strong>la</strong>shing of darinage water on<br />
the walls but allows a handsomer prospect. It is<br />
also healthier to live a little above ground level,<br />
wh<strong>en</strong> the floor, too, does not so soon rot from<br />
humours and dampness rising from the ground. A<br />
double floor was offered as an alternative to the<br />
earth-bank, whose base was ma<strong>de</strong> v<strong>en</strong>ti<strong>la</strong>ble to<br />
avoid dry rot, The caulking gap betwe<strong>en</strong> wall<br />
timbers was to be 4in (10cm), and that of the <strong>en</strong>tire<br />
timber i<strong>de</strong>ally 8in. In practice, however, it was<br />
consi<strong>de</strong>red suffici<strong>en</strong>t to leave 1in wood on either<br />
si<strong>de</strong> of the 4in caulking gap, so that 6in logs became<br />
more usal. No importance was attached to the<br />
thickness of the heat insu<strong>la</strong>tion; instead, the<br />
draughtproofing was consi<strong>de</strong>red of first<br />
importance, which is, of course, vital for the warmth<br />
of the room. ‘Paper was also recomm<strong>en</strong><strong>de</strong>d for the<br />
ceiling:’ Experi<strong>en</strong>ce shows that if the ceiling is not<br />
tight, heat is lost most quickly of all by this route.<br />
‘Instead of moss which g<strong>en</strong>erally swarmed with<br />
mouse-nests, limed gravel was recomm<strong>en</strong><strong>de</strong>d as a
ARQUITECTURA<br />
<strong>de</strong> Suom<strong>en</strong>linna <strong>en</strong> 1780, caso<br />
ya m<strong>en</strong>cionado por Sjöström<br />
pero el sistema americano es el<br />
que primero se da a conocer,<br />
primero <strong>en</strong> Chicago <strong>en</strong> 1832 y<br />
luego <strong>en</strong> <strong>la</strong> exposición <strong>de</strong> París<br />
<strong>de</strong> 1867. El sistema consiste <strong>en</strong><br />
un <strong>en</strong>tramado <strong>de</strong> ma<strong>de</strong>ra<br />
aserrada <strong>de</strong> secciones pequeñas<br />
unida a través <strong>de</strong> c<strong>la</strong>vos y<br />
reforzada con tab<strong>la</strong>zón diagonal.<br />
El sistema llega a Fin<strong>la</strong>ndia a<br />
través <strong>de</strong> emigrantes que han<br />
vivido <strong>en</strong> Norteamérica y es<br />
<strong>de</strong>scrito <strong>en</strong> <strong>la</strong> revista Arkkitehti<br />
<strong>en</strong> 1909 con realizaciones<br />
hechas <strong>en</strong> Fin<strong>la</strong>ndia por Valter<br />
Thomé y Gustaf Str<strong>en</strong>gell. En<br />
su opinión este sistema hace<br />
obsoleto <strong>la</strong> <strong>construcción</strong><br />
tradicional maciza revestida <strong>de</strong><br />
tab<strong>la</strong>, vestigio arcaico <strong>en</strong> el que<br />
se confun<strong>de</strong>n <strong>la</strong>s funciones<br />
portantes y ais<strong>la</strong>ntes <strong>de</strong>l muro.<br />
Antes <strong>de</strong> que el 'balloon frame'<br />
se estableciera realm<strong>en</strong>te <strong>en</strong><br />
Fin<strong>la</strong>ndia se dio un interludio<br />
<strong>de</strong> edificios con muros <strong>de</strong><br />
tablón machihembrado. Este<br />
tipo <strong>de</strong> edificación que empleaba<br />
piezas verticales y horizontales<br />
era frecu<strong>en</strong>te <strong>en</strong> el sur <strong>de</strong><br />
Suecia y <strong>en</strong> Fin<strong>la</strong>ndia se había<br />
aplicado <strong>en</strong> los edificios ferroviarios.<br />
En Tampere se <strong>de</strong>sarro-<br />
l<strong>la</strong>ron tres grupos <strong>de</strong> vivi<strong>en</strong>da<br />
con este sistema <strong>de</strong>spués <strong>de</strong> <strong>la</strong><br />
Primera Guerra Mundial pero<br />
se abandonó finalm<strong>en</strong>te. La<br />
realidad es que el sistema <strong>de</strong><br />
tablones machihembrados era<br />
más caro que el <strong>de</strong> troncos.<br />
Mi<strong>en</strong>tras, se producía un<br />
vigoroso <strong>de</strong>bate <strong>en</strong>tre los<br />
técnicos sobre los re<strong>la</strong>tivos<br />
méritos <strong>de</strong> <strong>la</strong>s casas <strong>de</strong> troncos y<br />
<strong>de</strong> tablón machihembrado. En<br />
<strong>la</strong>s primeras se <strong>de</strong>staca <strong>la</strong><br />
estanqueidad, longevidad,<br />
resist<strong>en</strong>cia al fuego, robustez y<br />
su movilidad, mi<strong>en</strong>tras ti<strong>en</strong>e<br />
como <strong>de</strong>sv<strong>en</strong>tajas el f<strong>en</strong>dado y<br />
el movimi<strong>en</strong>to <strong>de</strong> <strong>la</strong> ma<strong>de</strong>ra, el<br />
mant<strong>en</strong>imi<strong>en</strong>to, el <strong>de</strong>sperdicio<br />
<strong>de</strong> material, <strong>la</strong> pesa<strong>de</strong>z <strong>de</strong> <strong>la</strong>s<br />
piezas <strong>en</strong> su manipu<strong>la</strong>ción.<br />
Las segundas ofrecían como<br />
v<strong>en</strong>tajas su rápida <strong>construcción</strong>,<br />
inmovilidad, ahorro <strong>de</strong> material<br />
<strong>en</strong> términos macroeconómicos,<br />
posibilidad <strong>de</strong> estandarizar<br />
tareas y ambival<strong>en</strong>cia <strong>de</strong> <strong>la</strong>s<br />
caras <strong>de</strong> los muros exteriores.<br />
En los años 20 <strong>la</strong>s estructuras<br />
<strong>de</strong> troncos empezaron a criticarse<br />
como pasadas <strong>de</strong> moda <strong>en</strong><br />
términos <strong>de</strong> <strong>de</strong>spilfarro <strong>de</strong><br />
materia prima, mano <strong>de</strong> obra<br />
añadida y necesidad <strong>de</strong> estabilización<br />
final <strong>de</strong>l producto.<br />
A pesar <strong>de</strong> todo <strong>la</strong> ma<strong>de</strong>ra<br />
32<br />
BOLETÍN DE INFORMACIÓN TÉCNICA Nº 196<br />
filling, ‘if you have the means`, os sweet-smelling<br />
sawdust.<br />
G<strong>la</strong>ss windows also became more wi<strong>de</strong>spread<br />
during the 18th c<strong>en</strong>tury. ‘He who has means to<br />
procure double windows, on the north si<strong>de</strong> al least,<br />
will thus wind warmth, ev<strong>en</strong> though the rooms will<br />
thereby become a little darker... It is obvious that<br />
window frames should be stuffed and tapered for<br />
roofing than birch-bark, which wasted timber, but<br />
the i<strong>de</strong>al was a roof, and the seeking of roof s<strong>la</strong>tes<br />
was also <strong>en</strong>couraged. Weather boarding or<br />
painting was not yet suggested to these writings,<br />
which were primarily directed at the improvem<strong>en</strong>t<br />
of folk building. Nevertheless, promin<strong>en</strong>t buildings<br />
were <strong>en</strong>bellished with smooth, vertical boarding<br />
as early as the 17th c<strong>en</strong>tury; this also ai<strong>de</strong>d interior<br />
warmth if a <strong>la</strong>yer of birch-bark was p<strong>la</strong>ced un<strong>de</strong>r<br />
the p<strong>la</strong>nks. Red ochre distemper painting was<br />
recomm<strong>en</strong><strong>de</strong>d as a way of preserving wood in the<br />
auth<strong>en</strong>tic manner of the Age of Utility.<br />
The climax of log building during the period of<br />
Swedish rule but according to all the rules of art,<br />
beautiful`among other was the imitation of the<br />
stone faca<strong>de</strong>: and so the two-storey manor has<br />
short corners and smooth boarding.<br />
The The log-house log-house in in in the the the 19th 19th c<strong>en</strong>tury c<strong>en</strong>tury<br />
c<strong>en</strong>tury<br />
The most important and influ<strong>en</strong>tial figure in<br />
Finnish building in the early 19th c<strong>en</strong>tury was<br />
undoubtedly C.L. Engel. He was also a pioneer in<br />
building technology. Engel had a masterly grasp<br />
of wood construction, as <strong>de</strong>monstrated for example<br />
by his <strong>en</strong>ormous woo<strong>de</strong>n churches such as the one<br />
at Pyhäjoki, he <strong>de</strong>veloped better solutions, the so<br />
socalled Swedish roof truss and <strong>de</strong>velopping<br />
protection of the heads of woo<strong>de</strong>n beams instead<br />
of embed<strong>de</strong>d in p<strong>la</strong>ster from rotting recomm<strong>en</strong>ding<br />
holes filled with salt - a method that, in the form<br />
of borax rods, is still in use today.<br />
The ordinary log-house became established in its<br />
new form in the 19th c<strong>en</strong>tury. The Building had a<br />
high stone base, oft<strong>en</strong> of dressed boul<strong>de</strong>rs, whose<br />
use had become familiar with their use along with<br />
the rank-and-file soldiers who had worked on the<br />
building of the Suom<strong>en</strong>linna fortress, on an is<strong>la</strong>nd<br />
in Helsinki harbour; in the 18th c<strong>en</strong>tury. The double<br />
floor was packed with moss or sawdust. Smoothhewn<br />
log walls with corner joints shaped ev<strong>en</strong>tly<br />
by the saw were covered on the insi<strong>de</strong> with lining<br />
paper and on the outsi<strong>de</strong> with tarred cardboard<br />
and weather boarding. Overhanging crossing<br />
corners were used in rural areas, but in many towns<br />
it was forbid<strong>de</strong>n by the uneconomic with space.<br />
Industrially p<strong>la</strong>ned bea<strong>de</strong>d and V-jointed board<br />
production began in Kotha in 1872. The p<strong>la</strong>ne<br />
profiles came from Norway which was for a long<br />
time the Nordic pioneer in the timber production<br />
sector. Exp<strong>en</strong>sive oil paint was always used to<br />
protect such surfaces. It was no longer permissible<br />
to p<strong>la</strong>ce stoves directly against a log wall: instead,<br />
a brick fire-wall was to be found within the stove<br />
group. In or<strong>de</strong>r to improve fire security, two-storey<br />
woo<strong>de</strong>n building and ev<strong>en</strong> heated attics were
seguía consi<strong>de</strong>rándose como el<br />
material preferido <strong>en</strong> los<br />
edificios públicos. La 'Guía <strong>de</strong><br />
<strong>construcción</strong> <strong>de</strong> edificios<br />
ferroviarios' <strong>de</strong> 1930 aprobó el<br />
sistema <strong>de</strong> tablón y tab<strong>la</strong><br />
('board&p<strong>la</strong>nk') sólo para<br />
<strong>de</strong>p<strong>en</strong><strong>de</strong>ncias y oficinas1.<br />
En <strong>la</strong> época <strong>de</strong> los '30 otros<br />
edificios públicos -escue<strong>la</strong>s,<br />
iglesias, ayuntami<strong>en</strong>tos- se<br />
construían con muros macizos,<br />
si<strong>en</strong>do <strong>en</strong> <strong>la</strong>s vivi<strong>en</strong>das y <strong>en</strong><br />
construcciones pequeñas don<strong>de</strong><br />
se fue introduci<strong>en</strong>do más<br />
fácilm<strong>en</strong>te el <strong>en</strong>tramado ligero<br />
con muros rell<strong>en</strong>os <strong>de</strong> serrín.<br />
Otro r<strong>en</strong>acimi<strong>en</strong>to <strong>de</strong>stacable <strong>de</strong><br />
<strong>la</strong>s casas <strong>de</strong> troncos se produjo<br />
durante <strong>la</strong> Segunda Guerra<br />
Mundial y el periodo <strong>de</strong> austeridad<br />
subsigui<strong>en</strong>te por <strong>la</strong> aus<strong>en</strong>cia<br />
<strong>de</strong> productos industriales.<br />
Hubo <strong>de</strong> esperarse a <strong>la</strong> recuperación<br />
económica para que el<br />
'balloon frame' se impusiera<br />
<strong>de</strong>finitivam<strong>en</strong>te. Aunque se<br />
reconocieran sus difer<strong>en</strong>cias <strong>en</strong><br />
términos <strong>de</strong> durabilidad, era<br />
más rápido <strong>de</strong> ejecutar y <strong>la</strong> obra<br />
se terminaba <strong>de</strong> una vez, sin<br />
necesidad <strong>de</strong> ajustes posteriores.<br />
Durante los años '20 <strong>la</strong> ma<strong>de</strong>ra<br />
aserrada había ya sustituido a<br />
los ma<strong>de</strong>ros <strong>en</strong> <strong>la</strong>s viguetas y<br />
<strong>de</strong>s<strong>de</strong> el siglo XVIII los manuales<br />
<strong>de</strong> <strong>construcción</strong> ya ofrecían<br />
tab<strong>la</strong>s <strong>de</strong> predim<strong>en</strong>sionado.<br />
Sjöström, también, sugería un<br />
método <strong>de</strong> cálculo adicional a<br />
sus tab<strong>la</strong>s.<br />
La literatura sobre arquitectura<br />
fin<strong>la</strong>n<strong>de</strong>sa <strong>en</strong> ma<strong>de</strong>ra ha aum<strong>en</strong>tado<br />
consi<strong>de</strong>rablem<strong>en</strong>te <strong>en</strong> este<br />
siglo. Fundam<strong>en</strong>talm<strong>en</strong>te se<br />
trata <strong>de</strong> guías para edificios<br />
rurales o agríco<strong>la</strong>s: 'Edificios<br />
para granjas pequeñas' con<br />
cuatro ediciones <strong>en</strong>tre 1933-<br />
1951, 'Reparación y mant<strong>en</strong>imi<strong>en</strong>to<br />
<strong>de</strong> edificios' <strong>de</strong> 1943,<br />
'Una Guía para carpintería <strong>de</strong><br />
armar' <strong>de</strong> 1925 <strong>de</strong>stinado a<br />
sectores más profesionales, 'Una<br />
<strong>en</strong>ciclopedia <strong>de</strong> <strong>construcción</strong>' <strong>de</strong><br />
1943, 'El arte <strong>de</strong> construir con<br />
ma<strong>de</strong>ra' <strong>de</strong> 1946, 'Carpintería'<br />
con tres ediciones <strong>en</strong>tre 1957 y<br />
1971. Información periódica<br />
técnica fue publicada <strong>en</strong> 'Manual<br />
técnico' <strong>en</strong> los años 1914-<br />
1917 y el 'Cal<strong>en</strong>dario <strong>de</strong>l<br />
constructor'. Las normas sobre<br />
estructuras <strong>de</strong> ma<strong>de</strong>ra aparecieron<br />
<strong>en</strong> 1946.<br />
Construcción <strong>de</strong> paneles<br />
y <strong>construcción</strong> con<br />
paneles<br />
El primer tablero que apareció<br />
<strong>en</strong> el mercado fue el contrachapado<br />
que empezó a fabricarse<br />
<strong>en</strong> Fin<strong>la</strong>ndia <strong>en</strong> 1893 pero<br />
tardó <strong>en</strong> ext<strong>en</strong><strong>de</strong>rse como<br />
material <strong>de</strong> <strong>construcción</strong> <strong>de</strong>bido<br />
a su alto coste. En su lugar<br />
empezó a utilizarse el<br />
'Ensopahvi', un cartón muy<br />
rígido <strong>de</strong> 6 mm que inicialm<strong>en</strong>te<br />
se empleaba como rell<strong>en</strong>o <strong>en</strong><br />
el sistema <strong>de</strong> tablón y tab<strong>la</strong>.<br />
La compañía Enso puso <strong>en</strong><br />
marcha edificios experim<strong>en</strong>tales<br />
<strong>en</strong> su fábrica y preparó un<br />
dossier <strong>de</strong>scribi<strong>en</strong>do sus estructuras<br />
y un proyecto <strong>de</strong> producción<br />
<strong>de</strong> casas <strong>de</strong> ma<strong>de</strong>ra.<br />
La fabricación <strong>de</strong>l 'insulite', un<br />
tablero <strong>de</strong> fibras poroso com<strong>en</strong>zó<br />
<strong>en</strong> Korkeakoski por una<br />
empresa norteamericana,<br />
Masonite. Se trataba <strong>de</strong>l tablero<br />
<strong>de</strong> fibras duro, cuya línea <strong>de</strong><br />
producción <strong>en</strong>tró <strong>en</strong> funcionami<strong>en</strong>to<br />
<strong>en</strong> 1937.<br />
Muy pronto <strong>la</strong> excel<strong>en</strong>cia <strong>de</strong><br />
FINLANDIA<br />
33<br />
AITIM NOVIEMBRE-DICIEMBRE DE 1998<br />
forbid<strong>de</strong>n in the g<strong>en</strong>eral building regu<strong>la</strong>tions for<br />
towns in 1856, but in the country si<strong>de</strong> building was<br />
free. Windows were doulble-g<strong>la</strong>zed, g<strong>en</strong>erally Tframed.<br />
At the <strong>en</strong>d of the <strong>la</strong>st c<strong>en</strong>tury, the <strong>de</strong>velopm<strong>en</strong>t of<br />
building in wood was influ<strong>en</strong>ced above all by the<br />
increasing amount of professional publications and<br />
literature. Architects began to turn their att<strong>en</strong>tion<br />
to the <strong>de</strong>sign of woo<strong>de</strong>n rural buildings, and new<br />
type-p<strong>la</strong>nts for woo<strong>de</strong>n buildings such as railway<br />
station and schools <strong>de</strong>man<strong>de</strong>d new technology,<br />
which also rep<strong>la</strong>ced traditional methods in the<br />
building of woo<strong>de</strong>n churches. In these public<br />
buildings windows oft<strong>en</strong> grew to more than 3m in<br />
heght, and the making of allowances for settling<br />
and the str<strong>en</strong>gh<strong>en</strong>ing of the walls became difficult.<br />
The use of vertical timbers betwe<strong>en</strong> the windows<br />
was proposed to help. The vertical structure had to<br />
be bon<strong>de</strong>d together with iron ties because, as it<br />
dried, it no longer settled to become uniform and<br />
weathering. Op<strong>en</strong>ed cracks were chinked after two<br />
or three years as the building was weatherboar<strong>de</strong>d.<br />
Designers also <strong>de</strong>veloped a special joint for<br />
horizontal beams, which could support weight at<br />
its c<strong>en</strong>tre and could easily be chinked afterwards.<br />
This was used, for example, in railway buildings.<br />
Various thin p<strong>la</strong>nk and board structures were<br />
experim<strong>en</strong>ted with in vil<strong>la</strong> projects.<br />
In Fin<strong>la</strong>nd, architects studied the pl<strong>en</strong>tiful and<br />
excell<strong>en</strong>t Swedish literture till the publication of<br />
Alfred Sjöström´s ‘Agricultural buildings´ in 1891:<br />
the book was ilustrated, and was also furnished<br />
with an excell<strong>en</strong>t app<strong>en</strong>dix of p<strong>la</strong>tes. Woo<strong>de</strong>n walls<br />
can also be ma<strong>de</strong> with tonghed-and-grooved<br />
p<strong>la</strong>nks; of columns, the gaps betwe<strong>en</strong> which are<br />
filled with horizontal timbers; from framing which<br />
can be boar<strong>de</strong>d, either only on the exterior or on<br />
both si<strong>de</strong>s, in which case the space betwe<strong>en</strong> the<br />
boarding is filled with sawdust, and also with<br />
framed walls and brick fillings`.<br />
Balloon Balloon frame frame system<br />
system<br />
The boar<strong>de</strong>d frame structure, sometimes ev<strong>en</strong> with<br />
a sawdust filling, appeared in attic rooms.
ARQUITECTURA<br />
Librería Vaiili<strong>la</strong>. Helsinki 1992<br />
estos paneles hizo que su<br />
empleo como refuerzo <strong>de</strong>l<br />
'balloon frame' fuera una<br />
realidad<br />
Heikki Siikon<strong>en</strong> escribía <strong>en</strong><br />
1933: "Ensonite, insulite y<br />
paneles simi<strong>la</strong>res pue<strong>de</strong>n<br />
utilizarse como cerrami<strong>en</strong>tos <strong>de</strong><br />
interior, <strong>en</strong> lugar <strong>de</strong> tab<strong>la</strong> <strong>en</strong> los<br />
muros <strong>de</strong> <strong>en</strong>tramado ligero.<br />
Cuando se emplean <strong>en</strong> <strong>la</strong> cara<br />
exterior hac<strong>en</strong> innecesario el<br />
arriostrami<strong>en</strong>to y <strong>en</strong> <strong>la</strong> interior<br />
el papel <strong>de</strong> forro".<br />
En un artículo titu<strong>la</strong>do 'Los<br />
tableros <strong>de</strong> fibra <strong>de</strong> ma<strong>de</strong>ra' <strong>en</strong><br />
1971 escribía A. Vaajo<strong>en</strong>suu:<br />
"Los <strong>en</strong>sayos <strong>de</strong> aplicación y <strong>la</strong><br />
experi<strong>en</strong>cia práctica han <strong>de</strong>mos-<br />
trado que los tableros <strong>de</strong> fibras<br />
duro <strong>de</strong> 3 mm ó los <strong>de</strong> fibra<br />
porosa <strong>de</strong> 12 mm, fijados a <strong>la</strong><br />
estructura <strong>en</strong>tramada refuerzan<br />
<strong>la</strong> rigi<strong>de</strong>z <strong>de</strong>l muro <strong>de</strong> tal<br />
manera que hac<strong>en</strong> innecesario el<br />
empleo <strong>de</strong> tab<strong>la</strong>".<br />
El empleo <strong>de</strong> esta estructura<br />
invitaba a experim<strong>en</strong>tar <strong>en</strong> <strong>la</strong><br />
compartim<strong>en</strong>tación <strong>de</strong> <strong>la</strong>s<br />
cavida<strong>de</strong>s como <strong>en</strong> los días<br />
pasados. Para esto se utilizó el<br />
'Takolite', un cartón corrugado,<br />
durante los años '40 y '50, pero<br />
finalm<strong>en</strong>te se abandonó el<br />
empleo <strong>de</strong> muros huecos por<br />
temor a que errores constructivos<br />
provocaran con<strong>de</strong>nsaciones.<br />
El cambio final <strong>de</strong>l cerrami<strong>en</strong>to<br />
34<br />
BOLETÍN DE INFORMACIÓN TÉCNICA Nº 196<br />
The new ‘American building practice`was <strong>de</strong>scribed<br />
in Arkkitehti (‘The architect´) magazine from 1908<br />
to 1909 by Gustaf Str<strong>en</strong>gell. Str<strong>en</strong>gell remarked<br />
how, in some areas, <strong>de</strong>veloptm<strong>en</strong>t had trod water<br />
for long periods. ‘One of these is woo<strong>de</strong>n<br />
architecture. For in fact how insignificant is the<br />
<strong>de</strong>velopm<strong>en</strong>t of this technologies`. In his opinion,<br />
it was only now thata there had be<strong>en</strong> any<br />
<strong>de</strong>velopm<strong>en</strong>t from the primitive log cabins of our<br />
pelt-c<strong>la</strong>d ancestors to a rational mo<strong>de</strong> of buinding<br />
in which the supporting and insu<strong>la</strong>ting functions<br />
of the wall were separated into their own<br />
constructional elem<strong>en</strong>ts.<br />
Before the balloon frame building really became<br />
established in Fin<strong>la</strong>nd, there was an interlu<strong>de</strong> of<br />
p<strong>la</strong>nk buildings. Vertical p<strong>la</strong>nk structures were<br />
common in the southern parts of Swe<strong>de</strong>n, and in<br />
Fin<strong>la</strong>nd it had be<strong>en</strong> tried to railway buildings. The<br />
shortages by the First World War, turned interest<br />
toward cheap building methods. The so-called<br />
Goth<strong>en</strong>burg structure, and was pres<strong>en</strong>ted by Birger<br />
Bruni<strong>la</strong> at a housing congress in 1917. The city of<br />
Tampere, which had suffered badly in the fighting<br />
of the Civil War, boldly built two groups of houses<br />
<strong>de</strong>signed by Birger Fe<strong>de</strong>rley in 3in tongue-andgroove<br />
vertical p<strong>la</strong>nks in 1919, but because of the<br />
doubts of the city conditions it subsequ<strong>en</strong>tly asked<br />
for an expert opinion form two experi<strong>en</strong>ced<br />
building <strong>en</strong>gineers.<br />
There was vigorous discussion of the re<strong>la</strong>tive merits<br />
of log buildings and p<strong>la</strong>nk buildings. The<br />
advantagess of the log cabin inclu<strong>de</strong>d draughtproofness,<br />
longevity, better fire-proffness,<br />
sturdiness and the posibility of being moved from<br />
one site to another. Disadvantages inclu<strong>de</strong>d<br />
splitting and moving, the care <strong>de</strong>man<strong>de</strong>d in<br />
building, waste of materials, heavy handling and<br />
freight charges and the fact that ‘a log wall that<br />
has be<strong>en</strong> put to bed cannot th<strong>en</strong> be boar<strong>de</strong>d, and<br />
therefore at once ma<strong>de</strong> ready`. Among the<br />
advantages of boards and p<strong>la</strong>nk walls were faster<br />
constructions, inmobility, ‘savings in terms of the<br />
national economy, the possibility of standardisation<br />
of tasks and the fact that the wall can be ma<strong>de</strong><br />
ready both internatlly and externally at the same<br />
time`. Numerous ‘economy building<br />
practices`were pres<strong>en</strong>ted at the same building fair,<br />
includings a p<strong>la</strong>ned timber structure simi<strong>la</strong>r to those<br />
in use today.<br />
In the 1920s, log structures began to be criticised<br />
as old-fashioned. Nevertheless, timber was felt to<br />
be better for public buildings as the national<br />
railway system´s ‘ Building gui<strong>de</strong> for housebuildings`of<br />
1930 approved board and p<strong>la</strong>nk<br />
buildings only for ourthouses. Woo<strong>de</strong>n buildings<br />
for the railways and other buil<strong>de</strong>rs using sikilled<br />
<strong>la</strong>bour-barracks, schools, curches - repres<strong>en</strong>ted<br />
high-quality wood buindings. In small houses, the<br />
sawdust-filled balloon frame building gradually<br />
supp<strong>la</strong>nted teh log structure during the 1930s.<br />
A remarkable r<strong>en</strong>aissance of log-building was<br />
experi<strong>en</strong>ced in Fin<strong>la</strong>nd during the Second World<br />
War and the period of austerity that followed. It
<strong>de</strong> tab<strong>la</strong>s + arriostrami<strong>en</strong>to al<br />
<strong>de</strong> tableros se dio con <strong>la</strong> aparición<br />
<strong>de</strong>l tablero aglomerado <strong>en</strong><br />
Fin<strong>la</strong>ndia <strong>en</strong> 1956.<br />
Según constata el libro <strong>de</strong> Jarle<br />
'Unida<strong>de</strong>s <strong>de</strong> precios <strong>de</strong> estructuras'<br />
<strong>de</strong> 1961 el empleo <strong>de</strong><br />
tableros <strong>en</strong> <strong>construcción</strong> se<br />
difundía rápidam<strong>en</strong>te. En<br />
efecto, <strong>en</strong> 1961 los tableros <strong>de</strong><br />
refuerzo <strong>en</strong> muros se utilizaba<br />
<strong>en</strong> un 30% <strong>de</strong> los muros <strong>de</strong><br />
vivi<strong>en</strong>das. En 1964 era el 40 y<br />
<strong>en</strong> 1969 el 100%. La <strong>la</strong>na<br />
mineral, que se fabricaba <strong>en</strong><br />
Fin<strong>la</strong>ndia <strong>de</strong>s<strong>de</strong> los años '40<br />
sup<strong>la</strong>ntó al serrín como ais<strong>la</strong>nte<br />
a <strong>la</strong> misma velocidad.<br />
La facilidad <strong>de</strong> transporte ha<br />
sido siempre parte <strong>de</strong> <strong>la</strong> naturaleza<br />
<strong>de</strong> <strong>la</strong>s casas <strong>de</strong> ma<strong>de</strong>ra,<br />
comparada con <strong>la</strong> <strong>construcción</strong><br />
tradicional. La costumbre se<br />
conoce, al m<strong>en</strong>os <strong>de</strong>s<strong>de</strong> el siglo<br />
XVI. La movilidad <strong>de</strong> <strong>la</strong>s casas<br />
jugaba un papel importante <strong>en</strong><br />
<strong>la</strong> división <strong>de</strong> <strong>la</strong>s tierras, si<strong>en</strong>do<br />
re<strong>la</strong>tivam<strong>en</strong>te frecu<strong>en</strong>te que una<br />
casa se moviera hasta tres veces<br />
a lo <strong>la</strong>rgo <strong>de</strong> su vida. Así pues<br />
<strong>la</strong>s casas prefabricadas formaron<br />
parte <strong>de</strong> <strong>la</strong> política colonial <strong>de</strong><br />
<strong>la</strong>s gran<strong>de</strong>s pot<strong>en</strong>cias <strong>en</strong> <strong>la</strong><br />
Europa <strong>de</strong>l siglo XIX.<br />
Noruega llegó a exportar<br />
iglesias neogóticas a<br />
Madagascar.<br />
En 1890 unas pocas empresas<br />
<strong>de</strong> carpintería com<strong>en</strong>zaron a<br />
producir pequeñas unida<strong>de</strong>s<br />
construidas, saunas, baños,<br />
casitas <strong>de</strong> verano. Casas y vil<strong>la</strong>s<br />
fueron fabricadas <strong>en</strong> Helsinki <strong>en</strong><br />
1928 y Ahlström p<strong>la</strong>neó una<br />
factoría a finales <strong>de</strong> los años '30.<br />
El empujón final para <strong>la</strong><br />
prefabricación fin<strong>la</strong>n<strong>de</strong>sa fueron<br />
<strong>la</strong>s campañas <strong>de</strong> invierno <strong>de</strong> <strong>la</strong><br />
Guerra para realizar barracones.<br />
En <strong>la</strong> inmediata paz <strong>de</strong> 1940 <strong>la</strong><br />
compañía Puutalo Oy se fundó<br />
con el esfuerzo <strong>de</strong> 21 empresas<br />
<strong>de</strong> <strong>la</strong> ma<strong>de</strong>ra. Se utilizó <strong>la</strong><br />
experi<strong>en</strong>cia sueca, que había<br />
empezado a prefabricar casas<br />
<strong>de</strong>s<strong>de</strong> 1930. y <strong>de</strong>spués <strong>de</strong> <strong>la</strong> IIª<br />
Guerra mundial se exportó<br />
was only after the recovery from the shortages that<br />
the balloon frame house house secured its victory.<br />
Although balloon frame buildings cannot be<br />
consi<strong>de</strong>red the equal of log buildings in terms of<br />
durability, the can, if properly ma<strong>de</strong> and faced,<br />
have many advantages. First they are cheaper.<br />
Th<strong>en</strong>, their building is easier and faster. And a<br />
building is easier and faster.<br />
As a material for joists, sawn timber rep<strong>la</strong>ced logs<br />
during the 1920s. Tables indicating the loadbearing<br />
capacities of timber beams and ways of<br />
calcu<strong>la</strong>ting their dim<strong>en</strong>sions had appeared in<br />
building manual as early as the 18th c<strong>en</strong>tury.<br />
Sjöström, too, suggested a method of calcu<strong>la</strong>tion<br />
in addition to the table.<br />
Literature concerning Finnish wood building eas<br />
significantly ad<strong>de</strong>d to at the b<strong>en</strong>inning of the<br />
pres<strong>en</strong>t c<strong>en</strong>tury. In the majority were various gui<strong>de</strong>s<br />
int<strong>en</strong><strong>de</strong>d for in<strong>de</strong>p<strong>en</strong><strong>de</strong>nt farmers, on which the<br />
most wi<strong>de</strong>spread was Helsinki Silkon<strong>en</strong>´s ‘Building<br />
for small farmers`, ‘The repair and maintanance<br />
of buildings´, 1943, A carp<strong>en</strong>ter´s building<br />
gui<strong>de</strong>`, 1925, ‘An <strong>en</strong>cyclopedia of building` in<br />
1943, ‘The art of wood building`, 1946 ,<br />
‘Carp<strong>en</strong>try`, in 1951- 1971, ‘The technical<br />
handbook` in 1914 and, from 1917, The buil<strong>de</strong>r´s<br />
cal<strong>en</strong>dar`. The building standards for timber<br />
structures appeared in 1946.<br />
Building Building Building panels panels panels and and and panel panel panel building building<br />
building<br />
The first panel material, plywood, which began to<br />
be manufactured in Fin<strong>la</strong>nd in 1893, not become<br />
wi<strong>de</strong>spread as a material for building panels<br />
because the high cost. Ensopahvi, a 6mm, strong<br />
cardboard manufactured from 1916, functioned<br />
initially as packing in board and p<strong>la</strong>nk buildings.<br />
The Enso timber company put up experim<strong>en</strong>tal<br />
buildings for its factory <strong>de</strong>veloping structures for<br />
woo<strong>de</strong>n houses. The production of porous fibre<br />
board, or insulite, began in Fin<strong>la</strong>nd wh<strong>en</strong> an<br />
American-owned factory was strated at Korkeakoski<br />
FINLANDIA<br />
1992 Vivi<strong>en</strong>das cerca <strong>de</strong> Helsinki <strong>de</strong> Esko Rautio<strong>la</strong> (ARRAKS Arquitectos)<br />
35<br />
AITIM NOVIEMBRE-DICIEMBRE DE 1998<br />
in 1931; the ‘masonite`, or hardboard, production<br />
line was set up in 1937. The insulite factory op<strong>en</strong>ed<br />
up markets for itself by holding a <strong>de</strong>sign<br />
competition for an insulite vil<strong>la</strong> in 1932.<br />
Very soon, the excell<strong>en</strong>ce of the panels as<br />
reinforcem<strong>en</strong>t for balloon frame buildings was<br />
realised. Heikki Silkon<strong>en</strong> wrote in Pi<strong>en</strong>viljelijän<br />
Rak<strong>en</strong>nusoppi 1933: ‘Ensonite, Insulite and simi<strong>la</strong>r<br />
panels can be used instead of boarding for the<br />
inner surfaces of outer walls and for internal walls.<br />
Wh<strong>en</strong> used for outer walls, no diagonal boarding<br />
is nee<strong>de</strong>d, or c<strong>la</strong>dding felt, or lining paper for the<br />
internal walls. ‘Performance experim<strong>en</strong>ts and<br />
practical experi<strong>en</strong>ce have <strong>de</strong>monstrated that 3mm<br />
hardboard panels or 12mm porous fibre panels,<br />
attached to the frame structure, reinforce the wall<br />
structure, for example, quite suffici<strong>en</strong>tly, sot that<br />
from the point of view of reinforcem<strong>en</strong>t boarding<br />
is unnecessary`.<br />
D<strong>en</strong>se panels also invited the building of holowframed<br />
walls g<strong>en</strong>erally divi<strong>de</strong>d into two three<br />
compartm<strong>en</strong>ts, just as in the early days of the board<br />
house. Compartm<strong>en</strong>t wall were ma<strong>de</strong> from both<br />
the corrugated cardboard-like Takolite and from<br />
porous fibreboard. These were used mainly in the<br />
1940s and 1950s. Neverthless, it was feared that<br />
susi<strong>de</strong>nce and building errors might cause airleaks,<br />
and hollow structures were abandoned.<br />
The final shift from balloon frame houses reinforced<br />
with diagonal boarding to structures reinforced with<br />
panel was brought by chipboard, whose production<br />
began in Fin<strong>la</strong>nd in 1956. In P.O. Jarl´s book<br />
Rak<strong>en</strong>tei<strong>de</strong>n yksikkökustannuksia (‘Unit prices of<br />
structures`), published from 1961, which gathers<br />
together various structural solutions, the triumphal<br />
march of building panels during the 1960s is<br />
evi<strong>de</strong>nt. In 1961 the proportion of panel-reinforced<br />
walls in small houses was about 30 per c<strong>en</strong>t, in<br />
1964 40 per c<strong>en</strong>t and in 1969 100 per c<strong>en</strong>t, Mineral<br />
wool, which had be<strong>en</strong> manufactures in Fin<strong>la</strong>nd<br />
since the early 1940s, supp<strong>la</strong>nted sawdust at about
ARQUITECTURA<br />
mucho a <strong>la</strong> Unión Soviética<br />
como comp<strong>en</strong>saciones <strong>de</strong><br />
guerra.<br />
Las típicas casas <strong>de</strong> los años '60<br />
y '70 manifestaban, sin embargo,<br />
una cierta sospecha hacia <strong>la</strong><br />
ma<strong>de</strong>ra <strong>en</strong> fachadas por su<br />
necesidad <strong>de</strong> mant<strong>en</strong>imi<strong>en</strong>to.<br />
Para solucionar este problema<br />
se recurrió al asbesto como<br />
material libre <strong>de</strong> mant<strong>en</strong>imi<strong>en</strong>to,<br />
al <strong>la</strong>drillo y a <strong>la</strong>s p<strong>la</strong>nchas<br />
metálicas, pero fue finalm<strong>en</strong>te el<br />
tablero <strong>de</strong> partícu<strong>la</strong>s el que se<br />
impuso, revestido con productos<br />
al látex.<br />
A <strong>la</strong> manta ais<strong>la</strong>nte <strong>de</strong> 100-150<br />
mm se empezó a añadir una<br />
lámina <strong>de</strong> plástico como barrera<br />
<strong>de</strong> vapor.<br />
La industria <strong>de</strong> fabricación <strong>de</strong><br />
vivi<strong>en</strong>das <strong>de</strong> pequeña dim<strong>en</strong>sión<br />
se impuso finalm<strong>en</strong>te gracias a<br />
<strong>la</strong> crisis <strong>de</strong> <strong>la</strong> <strong>en</strong>ergía, <strong>la</strong> búsqueda<br />
<strong>de</strong> materiales respirantes, el<br />
miedo a <strong>la</strong>s radiaciones <strong>de</strong><br />
radón y el s<strong>en</strong>tido ecológico <strong>de</strong><br />
los materiales.<br />
the same speed.<br />
Easy of transportation has always be<strong>en</strong> part of the<br />
nature of the woo<strong>de</strong>n house, compared to masonry<br />
or frame-built structures. Log buildings were hw<strong>en</strong><br />
in <strong>la</strong>te winter in the forest or ev<strong>en</strong> on the ice,<br />
dismantled and brought into the courtyard or sold<br />
to the town. The numbering found on building<br />
timbers does not, therefore, necessarily refer to<br />
anything more than transportation during<br />
building. This Nordic custom was won<strong>de</strong>red at by<br />
travellers as early as the 16th c<strong>en</strong>tury. The moving<br />
of buildings p<strong>la</strong>yed a major role in divisions of<br />
<strong>la</strong>nds. Materials used were corrugated iron, cart<br />
iron and wood. In the 1890s, a few carp<strong>en</strong>try<br />
factories began to produces small prefabricated cold<br />
buildings such as bathing rooms and<br />
summerhouses. Houses and vil<strong>la</strong>s were<br />
manufactured in 1928, in Helsinki and Jaakkima,<br />
and Ahllström p<strong>la</strong>nned a real factory for woo<strong>de</strong>n<br />
houses at the <strong>en</strong>d of the 1930s. The final impetus<br />
for the Finnish prefabricated house industry was<br />
giv<strong>en</strong> by the Winter War and its requirem<strong>en</strong> for<br />
barracks. During the intermediate peace of 1940,<br />
the company Puutalo Oy was foun<strong>de</strong>d through the<br />
joint efforts of 21 timber firms. A great <strong>de</strong>al of<br />
help was received from Swe<strong>de</strong>n, where the<br />
production of prefabricated houses was already<br />
flourishing in the 1930. More than one thousand<br />
type-p<strong>la</strong>ns were drawn up in the first t<strong>en</strong> years.<br />
War reparations provi<strong>de</strong>d the basis for export to<br />
the soviet Union, which <strong>la</strong>ter became significatn.<br />
In 1950 Puutalo Oy had become the world´s <strong>la</strong>rgest<br />
exporter of prefabricated woo<strong>de</strong>n buildings.<br />
Typical of the woo<strong>de</strong>n houses of the 1960s, and<br />
1970s was a faint suspicion of wood as a material<br />
for faça<strong>de</strong>s - this was caused at leats in part by the<br />
problems in maint<strong>en</strong>ance painting caused by <strong>la</strong>tex.<br />
The abestos elem<strong>en</strong>t panel Minerite was advertised<br />
expressly as a ‘maint<strong>en</strong>ance-free`solution, brich<br />
c<strong>la</strong>dding became more common and sheet metal,<br />
too, ma<strong>de</strong> its appearance. It was obvious that 100-<br />
150mm mineral wool, with a p<strong>la</strong>stic film as<br />
moisture barrier should be used as insu<strong>la</strong>tion.<br />
Op<strong>en</strong>-seamed chipboard rolled with <strong>la</strong>tex was the<br />
commonest surface material. A sloping roof was<br />
supported with <strong>la</strong>ttice structures and <strong>la</strong>minated<br />
timber, too, was employed. The industrial building<br />
of small houses with their differ<strong>en</strong>t house packages,<br />
which had begun in the 1940s, now conquered the<br />
markets. It was this situation which th<strong>en</strong> ran into<br />
the <strong>en</strong>ergy crtisis, formal<strong>de</strong>hy<strong>de</strong> emissions, the<br />
radon problem, breathing buildings, dry rot, the<br />
removal of asbestos, natural paints, fungal<br />
damage and ecological thinking about materials.<br />
36<br />
BOLETÍN DE INFORMACIÓN TÉCNICA Nº 196


