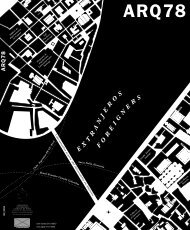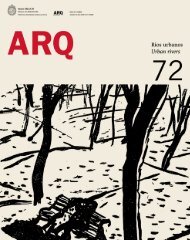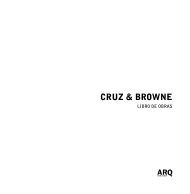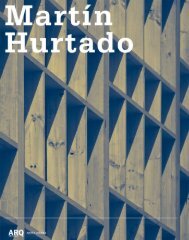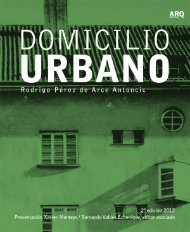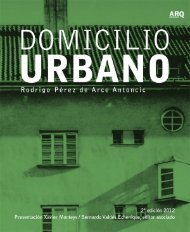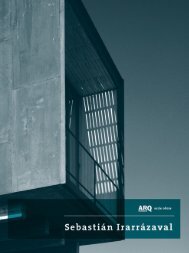66 67Lecturas Readings2 Pier Vittorio Aureli y MartinoTattara, ambos graduados en elBerlage Institute en Rótterdam,además de obtener el primer lugaren el concurso para la nueva Ciudadadministrativa en Corea el 2005,en octubre de 2006 se les concedióel primer premio Iakov Chernikhovpara arquitectos jóvenes. Pier VittorioAureli ha estado involucrado enactividades académicas en la ArchitecturalAssociation, Berlage Institute,Columbia University y TU Delft.El 2005 presentó su tesis doctoralBerlage/TU Delft La posibilidad deuna arquitectura absoluta sobre lacual se prepara una publicación.En marzo de 2007 formó parte dela organización de la exhibiciónBrussels, a manifesto: towards thecapital of Europe y en mayo delmismo año fue uno de los curadoresde la tercera Bienal de Arquitecturade Róterdam. Actualmente ambosforman parte del cuerpo docente delBerlage Institute.3 OFFICE KGDVS (Kersten Geers,David van Severen) fundada el2002 con sede actual en Bruselas,ha obtenido primeros lugares envarios concursos de arquitectura,dentro de los cuales se cuentanel concurso Arquine para el crucefronterizo entre México y EEUU,el Centro de Arte ContemporáneoWiels en Bruselas y el concurso parala nueva Ciudad administrativa enCorea. Ambos complementan lapráctica profesional de arquitecturacon labores docentes en Ghent Universityy TU Delft. En mayo de 2007fueron invitados a formar parte de latercera Bienal de Róterdam desarrollandouna propuesta para Ceuta, elenclave español en África.Geum, en la provincia de Chungcheongnam, 120 km al sur de Seúl.La primera fase de este proceso consistiría en la organización de unconcurso internacional de ideas ampliamente abierto, en el cual se definiríaun proyecto ganador destinado a servir como base para el desarrollodel Plan Maestro de la nueva Ciudad, concurso que en Chile en parteya nos es familiar por la publicación del artículo Ciudad Nueva en <strong>ARQ</strong>64, donde se presentó la única propuesta chilena participante, elaboradaen colaboración por Cristián Undurraga y Pablo Allard, y que fueseleccionada como uno de los proyectos finalistas.A esta fase inicial seguiría la formulación de un plan de desarrollo endistintas etapas con nuevos llamados a concursos independientes paralas diferentes áreas del proyecto, cuya construcción debía iniciarse enjulio de 2007 para estar definitivamente concluida el 2030.El variopinto jurado de siete miembros, tres locales y cuatro importados,encabezado por el geógrafo David Harvey, Nader Tehrani, Winy Maasy Arata Isozaki, después de dos días de intensa deliberación decidió torcerla estructura ideada para la premiación; un primer lugar, dos segundoslugares, tres terceros y cuatro menciones, optando por una decisión máscómoda, designando cinco primeros lugares y cinco menciones.Aparentemente –siendo confirmado por concursantes y miembros deljurado– uno de los principales factores que potenciaron el debate y frustraronlos intentos por designar un único ganador, fue la incorporaciónde la propuesta designada con el código DO17888, que posteriormente,una vez seleccionada dentro de los cinco ganadores, revelaría la identidadde DOGMA/OFFICE.El proyecto en cuestión era el resultado de la colaboración de dosoficinas jóvenes con sede en Róterdam, formadas por arquitectos quebordeaban los 30 años de edad. DOGMA/OFFICE, compuesta por PierVittorio Aureli y Martino Tattara 2 y OFFICE KGDVS 3 , de Kersten Geersy David van Severen. Los nombres de ambas oficinas fueron adoptadoscon motivo de este concurso.PROY E C T O / La propuesta Una gramática para la ciudadestá basada en la reduccióndel problema a pocos factores. En primer lugar, identificando la incapacidaddel arquitecto para definir la manera en que los programas varían, losflujos se desenvuelven y el cambio que sucede, es la mutabilidad de la vidaurbana, lo que figura como la esencia de la ciudad.“Creemos que solamente enfocándose en su condición absoluta, la arquitectura puedeverdaderamente (y honestamente) evocar, por deducción negativa, la imprevisible complejidadde la vida que se desenvolverá en ella” (DOGMA/OFFICE, 2006).En segundo lugar, tomando en cuenta el carácter privado de los actualesdesarrollos urbanos a gran escala, especialmente en Asia en losúltimos años, que en la búsqueda de la rentabilidad de sus capitales,fallan en conferir valor al espacio público como espacio colectivo queda forma a la vida en la ciudad. “Democracia no es absoluta libertad sinouna serie de reglas precisas que garantizan igualdad al permitir las libertadesindividuales”(DOGMA/OFFICE, Ídem). Con estos principios en mente, loque proponen es una ciudad formada por recintos en vez de calles.Una serie de muros urbanos, edificios cruciformes de 158,4 m por lado y36 m de altura, dispuestos en una retícula de 180 m x 180 m que dejanuna separación de 21,5 m entre ellos, van definiendo una secuencia derecintos interconectados en la ciudad, cuya planta cuadrada tiene 3,6 kmde arista. La solución de sus fachadas es accesoria y su representación lade un recorte blanco sobre un fondo que es a la vez el contenido.Estos muros urbanos no completan la ciudad, forman solamente el 30%de los metros cuadrados edificados requeridos y son la infraestructuraarquitectónica básica al servicio de la generación de espacio. Los recintosresultantes no sólo acomodarían la vida urbana colectiva, sino tambiénel desarrollo consecutivo de nuevos y variados edificios. “Los murosurbanos y los recintos resultantes no son la forma conclusa de la ciudad sino másbien su comienzo definitivo” (DOGMA/OFFICE, Ídem).La opción tomada por este marco habitable como principio para laciudad tiene por objetivo asumir la coincidencia del carácter fijo y a lavez flexible de la ciudad, lo determinante del marco y lo impredeciblede su contenido se resuelven en una forma única.La ciudad, enteramente peatonal, se conecta al resto del territorio porcarreteras que llegan a su periferia donde se ubican grandes áreas deestacionamientos vinculados al sistema de transporte público subterráneoque nutre la ciudad internamente. Estos cuatro principales puntosdeterminarán el inicio de la construcción de la ciudad desde la periferiahacia su centro, preservando la claridad del límite urbano y laimagen de la ciudad.Los mismos autores reconocen lo arbitrario del principio muro–recintoadoptado, pero una vez establecido este principio, asumen el compromisocon la lógica que se deriva del mismo.El resultado es una ciudad con una imagen clara que se aleja de lamera iconografía y define el mínimo pero rotundo diseño necesariopara su posterior desarrollo.La primera fase del concurso concluyó a fines de 2005, repartiéndoselos premios en la situación previamente descrita y a pesar de lasefusivas recomendaciones por parte de algunos de los miembros deljurado, el plan maestro definido posteriormente, de manera previsible,no muestra evidencia alguna de haber considerado la propuestade DOGMA/OFFICE; más bien parece el desarrollo lógico de otra de laspropuestas ganadoras.Para la segunda etapa en la que se invitó especialmente a los ganadoresde la primera fase a desarrollar una de las zonas residenciales definidasen el Plan Maestro, DOGMA/OFFICE participó optando por no repetir
Lecturas Readings 67672 Pier Vittorio Aureli and MartinoTattara, both graduated from theBerlage Institute in Rotterdam. Inaddition to obtaining fi rst place inthe project for the new administrativeCity in Korea in 2005, was alsoawarded fi rst prize Iakov Chernikovfor young architects in October2006. Pier Vittorio Aureli has beeninvolved in academic work at theArchitectural Association, BerlageInstitute, Columbia University andTU Delft. In 2005, he presentedhis doctoral thesis at Berlage/TUDelft The possibility of an absolutearchitecture which is being preparedfor publication. In March 2007, hehelped organize the exhibition Brussels,a manifesto: towards the capitalof Europe and in May that sameyear he was one of the curators ofthe Third Architecture Biennale ofRotterdam. Currently, both form partof the teaching staff at the BerlageInstitute.3 OFFICE KGDVS (Kersten Geers,David van Severen) founded in2002 is currently headquartered inBrussels. It has obtained fi rst placein several architecture competitions,including the Arquine competitionfor the border cross between Mexicoand the USA, the Wiels Center forContemporary Art in Brussels andthe competition for the new administrativeCity in Korea. Both complementtheir architectural practicewith teaching at Ghent Universityand TU Delft. In May 2007, theywere invited to participate in theThird Architecture Biennale of Rotterdamwith a proposal for Ceuta,the Spanish enclave in Africa.where the only Chilean proposal presented, was prepared in collaborationby Cristián Undurraga and Pablo Allard, and was selected as one ofthe finalists.This initial phase continued with the formulation of a developmentplan in several stages, with new independent tenders for thevarious project areas, whose construction had to start in July 2007 tobe definitely finished by 2030.After a two-day deliberation, the diverse seven-member jury, includingthree locals and four internationals, headed by geographer DavidHarvey, Nader Tehrani, Winy Maas and Arata Isozaki, decided to givea special twist to the original awarding structure (one first place,two runners-up, three third places, and four honorable mentions)and opted for a more comfortable decision by awarding five firstplaces and five honorable mentions.Apparently -confirmed by participants and jury members alike-one of the main reasons that fostered the debate and frustrated anyattempt to designate one sole winner, was proposal DO17888, whichlater on, once chosen as one of the five winners, was revealed asDOGMA/OFFICE.The project under question was the result of the collaborationbetween two young offices located in Rotterdam, comprised of architectsin their early thirties: DOGMA/OFFICE, composed of Pier VittorioAureli and Martino Tattara 2 , and OFFICE KGDVS 3 , belongingto Kersten Geers and David van Severen. Both offices joined theirnames for the purpose of this competition.PR O J E C T / The proposal, A grammar for the city, is based on reducing theproblem to a few factors. In the first place, on identifying the incapacityof the architect to define the way in which the programs vary,the flows are smooth and easy-going and the change that occurs isthe mutability of urban life, which is the essence of the city.“We believe that if only focused on its absolute condition, architecture cantruly (and honestly) evoke, by negative deduction, the unforeseeable complexityof the life that will occur in it” (DOGMA/OFFICE, 2006).Secondly, taking into account that current large-scale urbanizationprojects are in private hands, especially in Asia over the lastfew years, that in their search for profits fail to confer value topublic space as a collective space that shapes city life. “Democracyis not absolute freedom but rather a set of precise rules that guaranteeequality by allowing individual liberties”(DOGMA/OFFICE, Idem).With these principles in mind, what they propose is a city madeup of compounds instead of streets.A series of urban walls, formed by cruciform buildings 158,4 m per eachside and 36 m tall, placed in a 180 m by 180 m grid with a 21,5 m sepa-ration between them, define a sequence of interconnected compoundswithin the city, whose square ground plan has a 3,6 km perimeter. Itsfacades are accessorial and represent a white cut on a backdrop that,at the same time, is its content.These urban walls do not complete the city but only form 30% ofthe required square-meter construction and are the basic architecturalinfrastructure that serve to generate spaces. The resulting compoundsnot only accommodate the collective urban life but also theconsecutive development of new and varied buildings. “Urban wallsand their resulting compounds are not the conclusive form of the city butrather their definite beginning” (DOGMA/OFFICE, Idem).The purpose of the option taken by this habitable framework as aprinciple for the city is to accept the fixed as well as flexible characterof the city; the determining factor of the framework and what isunpredictable of its content is resolved in only one way.The city, completely pedestrian, is connected to the rest of thecountry through highways that reach their periphery, wherelarge parking lots are located, connected to the undergroundpublic transport system that feeds the city internally. These fourmain points will define where the city’s construction will begin,from the periphery towards its center, keeping clear the urbanlimit and the city image.The same authors acknowledge the willfulness of the adopted wallcompoundprinciple but once established, they take on the compromiseto follow up on the logic of this principle.The result is a city with a clear image that takes distance from themere iconography and defines the minimum but categorical designneeded for its subsequent development.The first phase of the competition concluded at the end of 2005.The awards were distributed as described above and in spite of thestrong recommendations on behalf of some of the jury members, themaster plan defined later on, as was predicted, shows no evidenceof having taken into account the DOGMA/OFFICE proposal; on thecontrary, it resembles much more the logic development of anotherwinning proposal.In the second stage in which the winners of the first phase werespecially invited to develop one of the residential areas definedin the Master Plan, DOGMA/OFFICE participated by not repeatingthe same scheme on a smaller scale, but rather by drawing up anew principle.Paradoxically on this occasion, they did not receive any mentionat all, but the second place was assigned to the project prepared byItalian architects Privileggio and Secchi, for a proposal that superficiallyseems to be the logical development of A grammar for the city.



