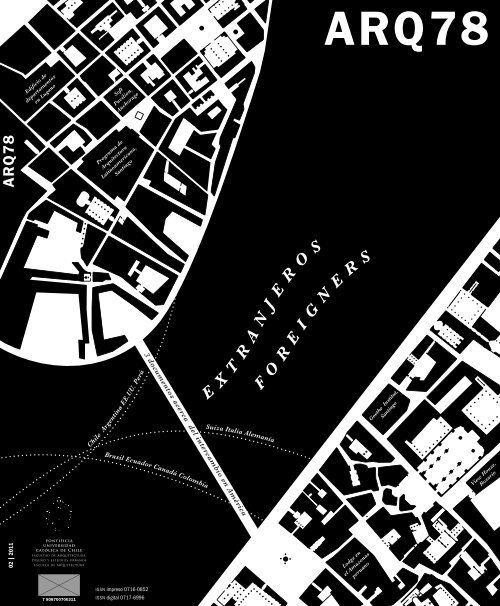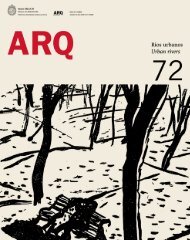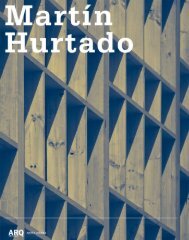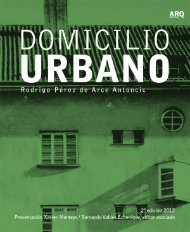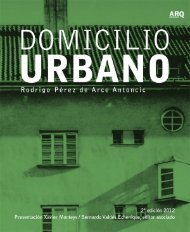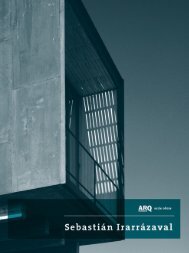cIUdAdElA lA gRANJA - Ediciones ARQ
cIUdAdElA lA gRANJA - Ediciones ARQ
cIUdAdElA lA gRANJA - Ediciones ARQ
Create successful ePaper yourself
Turn your PDF publications into a flip-book with our unique Google optimized e-Paper software.
en la parte más alta del terreno. Las torres tendrían hasta trecepisos de altura, similar a la construida por Larrain García-Moreno,Swinburn y Covarrubias en la plaza Baquedano de Santiago en1968. Opera, en consecuencia, como una serie de hitos urbanoscapaces de establecer una relación entre la ciudadela efectivamentedefinida por el conjunto, el relieve natural y el resto de la ciudad.Si bien la propuesta se caracterizó por su voluntad de anonimato,en ella las torres cumplirían la función de estandartes, capacesde marcar el territorio e identificar el conjunto. Esta operaciónno era desconocida para la oficina, pues ya la habían ejecutado amediados de los años setenta en el conjunto Torres de Miramar enViña del Mar. Allí habían utilizado tres torres triangulares, a manerade hitos urbanos, similar a lo realizado por Bresciani, Valdés,Castillo Velasco y Huidobro en las Torres de Tajamar (1967), queoperaban como límite efectivo de la avenida Providencia y enmarcaban,a su vez, la entrada hacia el oriente de Santiago.La ciudadela se estructuró a partir de la topografía, por lo que seaprovecharon las vistas hacia el cerro Pichincha al Oriente y, cuestaabajo, hacia la ciudad. No se conformaron manzanas urbanas tradicionales,definidas por una relación directa con la calle; sino quelos edificios quedaron dispuestos sobre el terreno, acomodándosea la pendiente entre jardines, con sus avenidas principales ocultastras los árboles y con accesos situados en plazas de estacionamientosque actúan como intermediarios entre bloques. Estos espaciosabiertos, que configuran la mitad del área de la propuesta, buscabancomplementar las fachadas circundantes, definir puntos dedetención en el recorrido y enmarcar y articular una serie de espaciosde importancia urbana, aun cuando el conjunto fuera privado.Esta idea de ciudad-jardín, recurrente en comunas de la zonaoriente de Santiago, fue y es en Quito una noción singular. La propuesta,si bien se estructuró de manera centrípeta con bloques devivienda que operan como un borde que mira hacia el eje central,parcialmente abierto y de circulación común, buscó establecer unamínima distinción formal entre áreas de jardines, explanadas yaccesos a las unidades.Cada casa tiene, a su vez, un patio interior que ofrece un espacioabierto privado, lo que acentúa la idea de tapiz verde del urbanismomoderno, que consideraba a la vegetación como el elemento capazde dar una imagen totalitaria al conjunto y que efectivamente sepercibe desde el exterior como un jardín. De esta forma, jardines yconstrucciones definen distintas intensidades de ocupación a lo largode una superficie que es, en términos generales, continua. Claroque en este caso el tapiz no es plano ni exclusivamente verde, sinoque está definido por el relieve del terreno, en una operación querecoge aspectos desarrollados y probados en la arquitectura chilena.La incorporación de elementos del entorno natural es una prácticaque se encuentra en algunas obras de arquitectura modernarealizadas en Chile y que comparece también en La Granja. El cerroPichincha es el punto de referencia del gran eje central y articuladordel proyecto. De hecho, en la década del cuarenta, LarrainGarcía-Moreno ya había construido en Santiago –con EmilioDuhart, Mario Pérez de Arce Lavín y Alberto Piwonka– el colegioVerbo Divino, con patios abiertos en u y definidos por volúmenesque enmarcaban perfectamente la cordillera. Años después ytambién con Duhart, Larrain García-Moreno construyó la AlianzaFrancesa, cuyo patio principal se define por la vista del macizoandino. Esta operación igualmente aparece en la unidad vecinalPortales, donde el perfil lejano de la montaña se integra y define lacomposición volumétrica horizontal del conjunto. El edificio parala cepal de Duhart es otro ejemplo de ello, donde se define uncontrapunto artificial del cerro Manquehue.De cierta forma, la propuesta para el conjuntopuede ser definida como un esfuerzo insistentepor agrupar edificaciones disímiles en basea una estrategia de construcción de vacíosintersticiales activos, donde la relación con elpaisaje circundante da sentido al resultado.Eso sí, el referente principal de La Granja, como conjunto estructuradoa partir de un eje peatonal orientado por las vistas alcerro Pichincha, es el proyecto para la urbanización Achupallas,realizado en los años cincuenta por Larrain García-Moreno yDuhart. Este conjunto de viviendas estaba organizado en torno aun eje central que permitía una vista lejana de Valparaíso y vinculaba,de esta manera, la urbanización y la ciudad.De cierta forma, la propuesta para el conjunto puede ser definidacomo un esfuerzo insistente por agrupar edificaciones disímiles enbase a una estrategia de construcción de vacíos intersticiales activos,donde la relación con el paisaje circundante da sentido al resultado.En cuanto al automóvil, en este proyecto se acepta la calleautopistacomo elemento central, pero sin permitir que interrumpala fluidez del recorrido peatonal que propone el proyecto (hechoapoyado por el dictamen de la Carta de Atenas, que establecía laprohibición de la disposición de viviendas a lo largo de vías decomunicación). El automóvil se deja en estacionamientos que sonconvertidos en plazas, desde donde se accede peatonalmente alconjunto, de manera análoga a lo que ocurre en la remodelaciónSan Borja, aunque sin el mismo grado de radicalidad.Las vías peatonales, si bien se distinguen como senderos diferenciadosa los del automóvil, se funden entre jardines y edificios. Esta primacíadel rol de las áreas verdes es igualmente asociable a la propuestadel ciam, que las postulaba como solución a las viviendas en altura.Estas eran situadas a una distancia que permitiera la construcciónde grandes superficies, idealmente verdes, en un grado de relación talque facilitara que el vínculo vivienda/superficie estuviera determinadopor las características del terreno, en función del soleamiento.En la ciudad de Quito, por encontrarse sobre la línea deEcuador, el sol ingresa desde todas las orientaciones. En este conjuntolos bloques tienen una separación suficiente que permitesoleamiento y ventilación de todas las viviendas. En los bloquesalargados se utiliza una orientación tradicional, con fachadas queaprovechan el Oriente y Poniente; mientras que en los bloquescompactos, emplazados de manera inclinada, todas las fachadasson ventiladas y prácticamente no existe una jerarquía.La Granja se fue construyendo por etapas y no llegó a materializarseen su totalidad. De la propuesta original se ejecutaron los veinticincoedificios de departamentos tipo D y E existentes en la primeramanzana de Oriente a Poniente. Los departamentos C y D que estabanproyectados en la cuarta manzana no se llevaron a cabo y, en sureemplazo, se construyó solo una franja de bloques de edificios en elborde oriente, cuyo diseño, si bien sigue la línea del conjunto, fueejecutado por otra oficina de arquitectura 6 . En la segunda manzana6 Después de ese límite hacia el Poniente, tanto la manzana como su sitio adjunto fuerondestinados a hospitales y centros de salud.34 LECTURAS | READINGS
Bloques alargados (tipos D y E), 2009.Fotografía de Andrea MasueroLong blocks (types D and E), 2009.Photography by Andrea MasueroEje central del conjunto y bloques compactos, 2009.Fotografía de Andrea MasueroCentral axis of complex and compact blocks, 2009.Photography by Andrea MasueroCasa patio, 2011.Fotografía de Andrea MasueroPatio house, 2011.Photography by Andrea MasueroLECTURAS | READINGS 35
se construyeron los edificios de planta cuadrada, las casas patio y lascasas mirador. Pero no se llevó a cabo la propuesta de locales comerciales.En la tercera manzana se concretó una sección del área destinadaa casas patio, casas mirador y edificios de planta cuadrada. El áreadestinada a equipamiento escolar y deportivo no se ha materializadoy los terrenos destinados a ello se encuentran aún sin consolidar.De cierta forma, la repetición de un elemento básico como lavivienda unifamiliar, la indefinición de sus posibilidades de repetición,la flexibilidad en proponer distintos modos de emplazamientoy el grado de no-conclusión apoyan la condición moderna delconjunto. Y es que supera las formas o referentes con los cuales esasociable hasta alcanzar una situación de programación que normalizala difícil relación entre un programa privado, la búsquedade interacción social y la ansiedad por materializar una funciónurbana. En consecuencia, y tal como su nombre lo sugiere, la ciudadelaLa Granja es ciudad y edificio, público y privado y estructurae infraestructura a la vez. [<strong>ARQ</strong>]Perspectiva torres de vivienda.Fuente: Archivo personal Jorge SwinburnResidential towers, hand-drawn perspective.Source: Personal archive of Jorge SwinburnPlanta tipo torre de vivienda. E 1: 250Fuente: Archivo personal Jorge SwinburnTypical plan residential tower. E 1: 250Source: Personal archive of Jorge SwinburnBibliografíaboza, Cristián. Sergio Larrain García-Moreno: la vanguardia como propósito. Editorial Escala,Bogotá, 1990.eliash, Humberto y Manuel moreno. Arquitectura y modernidad en Chile / 1925-1965: unarealidad múltiple. <strong>Ediciones</strong> UC, Santiago, 1989.lawrence, Henry W. City Trees: A Historical Geography from the Renaissance through theNineteenth Century. University of Virginia Press, Charlottesville, 2006.masuero, Andrea. Entrevista a Jorge Swinburn. Texto inédito, Santiago, octubre de 2010 ymarzo de 2011.palmer, Montserrat y Patricio Mardones (eds.). Jorge Swinburn. Casas modernas. <strong>Ediciones</strong>arq, Santiago, 2007.romero, José Luis. Latinoamérica: las ciudades y las ideas. Siglo Veintiuno Editores, Cerros de<strong>lA</strong>gua, 1984.strabucchi, Wren (ed.). Cien años de arquitectura en la Universidad Católica. <strong>Ediciones</strong> arq,Santiago, 1994.Andrea MasueroArquitecta, Universidad Central del Ecuador, 1998; Magíster en Arquitectura, PontificiaUniversidad Católica de Chile, 2002. Actualmente es coordinadora académica del programa deDoctorado en Arquitectura y Estudios Urbanos uc.Romy HechtArquitecta y Magíster en Arquitectura, Pontificia Universidad Católica de Chile, 1998; Ph.D. enHistoria y teoría de la arquitectura, Princeton University, 2009. Actualmente es subdirectoraacadémica de Licenciatura de la Escuela de Arquitectura de la uc, donde es profesora asistenteen cursos de pregrado y postgrado en Historia y Teoría del Paisaje y Territorio.36 LECTURAS | READINGS
Ciudadela La GranjaA Chilean work in EcuadorAndrea MasueroAcademic Coordinator, Pontificia Universidad Catolica de Chile Doctorate in Architecture andUrban Studies Program.Romy HechtAssistant Director of Undergraduate Studies, Pontificia Universidad Catolica de Chile Schoolof ArchitectureThe acceptance of Modern architecture in Chile was somehow connected to the acceptanceof the garden city model, particularly in the central valleys. This is a case of transference ofthat planning pattern, where real estate and exile met.keywords Architecture – Ecuador, collective housing, modern movement, Sergio LarrainGarcía MorenoThe architecture developed in Chile during the 50’s and60’s defined a period of plenty and changes, especially inaspects relating to public works and collective housing projectsthat sought to assume a new social role and interpret currentideas in modern architecture on a local plane. The more notableexamples of this period, independent of their effective capacity toachieve these objectives, are found in the Unidad Vecinal Providencia(1953-56) of Carlos Barella and Isaac Eskenazi; the Unidad VecinalPortales (1954-64) and the Remodelación San Borja (1967-70) byCarlos Bresciani, Héctor Valdés, Fernando Castillo y CarlosHuidobro; and the Villa Frei by Jorge Larrain, Osvaldo Larrainand Diego Balmaceda (1964-67). The Ciudadela La Granja by SergioLarrain García-Moreno, Jorge Swinburn and Ignacio Covarrubiasrepresents another of these examples of Chilean collective architecture,this time executed in Quito, Ecuador.Designed and built between 1971 and 1975, the Ciudadela LaGranja of Quito (so-named by the common term Ciudadela 1 used inEcuador to refer to housing complexes) constitutes an architecturalproposal of modern housing. Although it appears out of phasewith the entrance of the said ideals of Latin-American context, itis possibly the first materialized in the country and, certainly, theonly significant built work abroad by the office of García-Moreno,Swinburn and Covarrubias. 2The project was developed around the basic principles of modernurbanism, assuming the growth and expansion urban limitsstarting from the structural plans to the development of the supportinginfrastructure, built to facilitate and provide clear systemsof circulation and sanitation. The dwelling is the protagonist ofthe Ciudadela, that was planned in conjunction with a series ofrational operations capable of establishing the appropriate functionalmechanisms to maintain its health: the separation of vehicularand pedestrian paths, the incorporation of greenery as a soothingentity within urban context and the incorporation of naturallight as a key element in the organization of the interior space ofthe dwellings. The social sense of the modern collective dwellingappears here not as a utopist experiment transcending economy,but as a path to offering a different way of life from the persistentlyrural city with almost no high-rise residential buildings.Forced by the difficult political and economic situation thatexisted in Chile at the beginning of the 70’s and taking advantageof the fact that his mother’s family was from Ecuador, LarrainGarcía-Moreno decided to move to Quito in 1971. Before this, hehad already acted as Director of the School of Architecture (1949-1952) and Dean of the Architecture Faculty at the UniversidadCatólica de Chile (1952-67), as well as had an active role in publiclife as Chilean ambassador to Peru (1968-71). Also, in 1956, heestablished his office with Swinburn y Covarrubias. 3Thanks to his conviction and great capacity for negotiationthat characterized his academic, professional and political work,Larrain G.-M. convinced María Augusta Urrutia, owner of thelands corresponding to the then Hacienda La Granja on thePichincha Hill, to desist with the low-income housing projectoriginally designated so as to take advantage of the value gaininherent to the privileged topographical situation of the site inthe north of the city (Swinburn, 2010). Like Quito, framed bymountains to configure a long city removed from the generic conditionof the colonial grid, the complex is developed as an openfragment, but at the same time, defined by its geographic conditionthat includes the hill and the Rumichaca Ravine that goesdown from the Pichincha. By that time, the landscape was definedby its agricultural structure in which the first high-rise buildingshad begun to emerge. In that context, the architects supposed acity proposal that incorporated volumes associated with low andmedium-height dwellings in a kind of transition facing the surroundingcontext, large towers and commercial buildings.The Ciudadela La Granja occupies a site of approximately 15 hectaresin an elongated shape, running along the slope with an averageof 12% as well as the whole border of the hill 4 . On its longestface, the site was divided in 4 macro-blocks bordered by threemain avenues and integrated with the city, materializing the imageof Larrain G.-M. for the project: a private boulevard as a sequenceof paths, groves of trees and gardens combined with residencesand commerce for the middle class 5 . In consequence, from the momentof its conception the social housing program was eliminatedand replaced by the possibility of configuring, from the layout of aseries of simple, refined volumes, a complex with a communitariancharacter for the middle class in a composed plaza that dominatesthe geographic surroundings. 6The complex was structured around the succession of a seriesof forty-one, five-floor apartment buildings of two types: first, 16elongated, terraced blocks called D and E, placed parallel to theslope lines on the east and west extremes of the site and joined byboxes of circulation that form continuous blocks; the presence ofterraces differentiates 120 m 2 unites, being an unusual element inthe architecture in Quito during that time. The second type is situatedon the south border: twenty-five compact blocks called A1 andA2, containing 2 apartments per floor (also 120 m 2 ) with an almostsquare plan, alternately ascending and joined by a circulation core.The four-storey, regular plan scheme established a proportionresulting in cubical volumes that adapt to the sloping terrain. Also,the layout of parking lots and the construction of stone platformswhere the buildings stand contribute to the resolution of the meet-1 Literally meaning citadel (Translator’s note).2 Apart from the Ciudadela, the office designed a complex of ten houses on Inglaterra Street,built in 1973, and a residential building on Av. González Suárez, next to Hotel Quito (unbuilt).3 During the construction of the project, Swinburn and Covarrubias remained in Chile, makingperiodical trips of up to two months to supervise progress. As DESCO –a Chilean company–was executing the complex building, several professionals had to relocate to Quito duringconstruction.4 Originally the project occupied 20 ha of terrain.5 The word boulevard is understood here in its modern usage, utilized to name the newopen streets between neighborhoods in Paris, even though in the Granja said circulation ismaterialized alongside the edification.6 In fact, later Mrs. Urrutia would donate other sites in the south of Quito for building socialprojects that would be financed, in part, by the profits obtained from the Granja sales(Swinburn, 2010).LECTURAS | READINGS 37
ing between slope and volume. Complementing the apartmentbuildings, three kinds of houses were built: a series of smaller rowhousesC and D associated with 10 commercial spaces (un-built)divided the complex; 200 m 2 shared wall houses –type A2– takeadvantage of Utreras St. level change, having a direct access to a secondfloor piano nobile; lastly, there were patio houses or type B, also200 m 2 , laid out in an l and defined by a combination of flat andsloped roofs for the different sides of the volume: it appear isolateddepending on the side it is seen from. This detail supports the densificationof the complex without the usual expense of semidetachedhousing. The continuous façade, intervened with light recessesachieves the reinterpretation of Quito’s colonial past, just like themain garden of the house contained by the volume as a patio andprotected, in consequence, from the public environment.The complex also contemplates community and commercial infrastructure(partially built) and two kinds of towers (un-built): avolume with a polygonal plan, situated on the main and lowestcorner of the plot (at Mariana de Jesús and América avenues) proposeda kind of building-entrance following the skyscraper modelfor Argel by Le Corbusier. This corner –the most public of theproject– proposed a series of open plazas as terraces equipped witha theater, a supermarket and linear commercial spaces in an operationsimilar to that of the Remodelación San Borja in Santiago.The second type of towers was defined by a complex of four squareplan volumes that crowned the urbanization in the highest part ofthe site. The towers would have up to thirteen floors, simulatingthat built in 1968 by Larrain G.-M., Swinburn and Covarrubias inthe Plaza Baquedano of Santiago and operating, in consequence, asa series of urban landmarks capable of establishing a relationshipbetween the sort of citadel effectively defined by the complex, thenatural backdrop and the rest of the city.If the proposal was characterized by its desire for anonymity, init the towers achieve the function of standards capable of markingthe site, identifying the complex. This operation was not unknownfor the office, as they had already executed something similar in theMiramar Towers in Viña del Mar, where they used three triangulartowers as urban landmarks. These were similar to those realizedby Bresciani, Valdés, Castillo Velasco and Huidobro in the TajamarTowers (1967) which operated as an effective limit to ProvidenciaAvenue, while also marking the entrance to the east Santiago.The Ciudadela is structured from the topography, taking advantageof the views toward the Pichincha hill to the east and towardsthe city. It does not form traditional urban blocks defined by adirect relationship to the street: the buildings are placed over theterrain adjusting themselves to the slope, between gardens, withtheir main avenues hidden behind trees and with accesses situatedin the parking plazas, acting as intermediaries among the blocks.This series of open spaces configuring half of the total area of theproposal, sought to complement the surrounding facades, definepoints of pause in the path and both frame and articulate a seriesof spaces of urban importance even though the complex is private.This garden-city idea, recurring in areas of east Santiago, wasand is a singular notion in Quito. The proposal structured in acentripetal fashion, with housing blocks operating as a borderthat looks toward the central axis, partially open with sharedcirculation, sought to establish a minimal formal distinctionbetween the garden areas, esplanades and accesses of each unit.Each house has its own interior patio offering an open privatespace accentuating the idea of a green carpet of modern urbanismthat considers vegetation as an element capable of unifying thecomplex: it is effectively perceived from the exterior as a garden.Gardens and constructions define different intensities of occupationalong the generally continuous surface. In this case the carpetis neither flat nor exclusively green but defined by the reliefof the terrain in an operation that reiterates ideas developed andtested in Chilean architecture.The incorporation of elements of the natural surroundings is acommon practice found in Chilean modern architecture that alsoappears in the La Granja project. The Pichincha hill is a point ofreference for the central axis and articulator of the whole complex.In the 40’s, Larrain G.-M.had already built the Verbo DivinoSchool in Santiago with Emilio Duhart, Mario Pérez de Arce Lavínand Alberto Piwonka: it had open u-shaped courtyards defined byvolumes that perfectly framed the mountains. Years later, also withDuhart, Larrain G.-M. would build the Alianza Francesa, whosemain courtyard is defined by the view of the Andean masses. Thisoperation appears in the Unidad Vecinal Portales, where the distantprofile of the mountain is integrated to and defines the horizontalvolumetric composition of the complex; the cepal headquarters byDuhart is another example where the building is an artificial counterpointto the Manquehue hill. But probably the main Chilean referenceto the pedestrian axis oriented by the views of the Pichinchahill is the project for the Achupallas urbanization designed in the50’s by Larrain G.-M. and Duhart. This residential complex wasorganized around a central axis that permitted a distant view ofValparaíso, joining the urbanization and the city.In a certain way, the Ciudadela project can be defined as an insistenteffort to group dissimilar buildings based on a constructionstrategy of active, interstitial voids where the relationship withthe surrounding landscape give sense to the result. Regarding carcirculations, the proposal accepts the highway-street as a centralelement but without interrupting the fluidity of the pedestrianpath proposed by the scheme, an act supported by the AthensLetter establishing the prohibition of the placement of dwellingsalong connecting arteries. The car is left in parking lots that areconverted in plazas from where the complex is accessed on foot ina way similar to that of the Remodelación San Borja but not thesame degree of radicality.The pedestrian circulations are distinguished as paths differentiatedfrom those of the car, melting between gardens and buildings.This prioritized role of green areas is associable with the ciamproposal that presented them as a solution for high-rise dwellingsstanding at a distance that allowed for the construction of largeareas, ideally green, to a degree that facilitates that a dwelling/arearelationship was determined by the characteristics of the terrain andsunlight. In the city of Quito, being above the Equator line, the sunenters from all sides; in this complex the blocks are sufficiently separatedto permit sunlight and ventilation to all dwellings. The longblocks have a traditional orientation with facades that fully use theeast and west, while the compact blocks on the slopes are ventilatedon all sides without hardly any existing hierarchy.The Granja was built in phases and was never finished in itstotality. Of the original proposal twenty-five of the buildingswith type D and E apartments were built in the first block fromeast to west. The C and D apartments that were designed in thefourth block were not built and in their place only a strip wasbuilt whose design, though following the lines of the complex,was executed by another studio 7 . Buildings with square plans,the patio houses, and the lookout houses were built in the sec-7 After that border to the west, the block and the adjacent site were designated for hospitalsand health centers.38 LECTURAS | READINGS
Fachada torre de vivienda. Fuente: Archivo personal Jorge SwinburnFacade residential tower. Source: Personal archive of Jorge SwinburnDibujos para la urbanización Achupallas, Viña del Mar. Proyecto de Sergio Larrain y EmilioDuhart, 1954. Fuente: Archivo de Originales slgm, Facultad de Arquitectura, Diseño y EstudiosUrbanos ucAchupallas development, Viña del Mar; Sergio Larrain y Emilio Duhart, 1954. Source: Originalsarchive slgm, Facultad de Arquitectura, Diseño y Estudios Urbanos ucElevación general del conjunto y sus alrededores. Fuente: Archivo personal de Jorge SwinburnGeneral elevation of the complex and its surroundings. Source: Personal archive of JorgeSwinburnond block. The commercial spaces were not built at all. In thethird block a section of the area of patio houses, lookout housesand square plan buildings were realized. The area designated forschool and recreational infrastructure has not materialized andthe area is still unconsolidated.In a way, the repetition of a basic element such as single-familydwellings, the lack of definition of its repetition possibilities, theflexibility of proposing different layouts and the degree of nonconclusionsupport the modern condition of the complex that supersedesthe forms or references with which to achieve a situationof programming that normalized the difficult relationship betweena private program, the search for social interaction and the anxietyto materialized an urban function. In consequence, and such as thename suggests, the Ciudadela La Granja is simultaneously a cityand building, public and private, structure and infrastructure. [<strong>ARQ</strong>]Bibliographyboza, Cristián. Sergio Larrain García-Moreno: La vanguardia como propósito. Editorial Escala,Bogota, 1990.eliash, Humberto y Manuel moreno. Arquitectura y modernidad en Chile / 1925-1965: Unarealidad múltiple. <strong>Ediciones</strong> Universidad Católica de Chile, Santiago, 1989.lawrence, Henry W. City Trees: A Historical Geography from the Rennaissance through theNineteenth Century. University of Virginia Press, Charlottesville, 2006.masuero, Andrea. Entrevista a Jorge Swinburn. Unpublished, Santiago, October 2010 and March2011.palmer, Montserrat y Patricio Mardones (eds.). Jorge Swinburn. Casas modernas. <strong>Ediciones</strong> arq,Santiago, 2007.romero, José Luis. Latinoamérica: Las ciudades y las ideas. Siglo Veintinuo Editores, Cerros de<strong>lA</strong>gua, 1984.strabucchi, Wren (ed.). Cien años de arquitectura en la Universidad Católica. <strong>Ediciones</strong> arq,Santiago, 1994.Torres de Tajamar, Providencia, Santiago. Proyecto de Carlos Bresciani, Héctor Valdés, FernandoCastillo y Carlos García Huidobro, 1954. Fuente: pérez oyarzun, Fernando. Bresciani, Valdés,Castillo, Huidobro. <strong>Ediciones</strong> arq, Santiago, 2006Tajamar Towers, Providencia, Santiago; Carlos Bresciani, Héctor Valdés, Fernando Castillo yCarlos García Huidobro architects, 1954. Source: pérez oyarzun, Fernando. Bresciani, Valdés,Castillo, Huidobro. <strong>Ediciones</strong> arq, Santiago, 2006Andrea MasueroArchitect, Universidad Central del Ecuador, 1998; Master in Architecture, Pontificia UniversidadCatólica de Chile, 2002. Currently she is Academic Coordinator of the Doctorate in Architectureand Urban Studies Program at the uc.Romy HechtArchitect and Master in Architecture, Pontificia Universidad Católica de Chile, 1998; Ph.D. inHistory and Theory of Architecture, Princeton University, 2009. She is Assistant Director ofUndergraduate Studies of the uc School of Architecture, where she is Assistant professor inundergraduate and graduate studies in History and Theory of Site and Landscape.LECTURAS | READINGS 39


