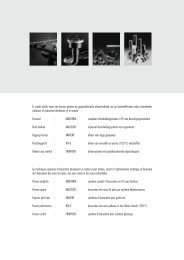Bekijk de PDF - VigotecAkatherm
Bekijk de PDF - VigotecAkatherm
Bekijk de PDF - VigotecAkatherm
You also want an ePaper? Increase the reach of your titles
YUMPU automatically turns print PDFs into web optimized ePapers that Google loves.
Figuur 12.40<br />
Afhankelijk van <strong>de</strong> dakconstructie kan het noodzakelijk zijn om <strong>de</strong> afstan<strong>de</strong>n<br />
tussen <strong>de</strong> railophanging te wijzigen of een extra draagprofiel aan te brengen bij<br />
bijvoorbeeld lichte dakconstructies. In tabel 12.12 staan <strong>de</strong> gewichten per meter<br />
buis volledig gevuld, inclusief ophanging. Ook staan <strong>de</strong> puntbelastingen die bij <strong>de</strong><br />
railophanging optre<strong>de</strong>n per diameter weergegeven.<br />
d 1 /DN<br />
(mm)<br />
Kg/m Kg/ophangpunt<br />
40 3,30 8,30<br />
50 4,00 10,00<br />
56 4,50 11,30<br />
63 5,20 13,00<br />
75 6,50 16,30<br />
90 8,50 21,30<br />
110 11,60 29,00<br />
125 14,30 35,80<br />
160 22,10 44,20<br />
200 34,00 56,10<br />
250 51,80 85,50<br />
315 80,80 133,30<br />
Tabel 12.12 Gewichten leidingen excl. draadstangen<br />
12.8.2 Bevestiging aan gebouw<br />
Om beweging als gevolg van dynamische krachten op te vangen, dient <strong>de</strong> rail<br />
om <strong>de</strong> 12 m aan <strong>de</strong> gebouw constructie te wor<strong>de</strong>n bevestigd (zie figuur 12.41<br />
en 12.42).<br />
Figuur 12.41 Verbinding van rail met HEA balk<br />
Figure 12.40<br />
Suivant la structure du toit il est possible que les distances entre rails et colliers<br />
doivent subir quelques modifications, ou qu’un profil <strong>de</strong> support supplémentaire<br />
soit mis si la structure initiale est (trop) légère. Le tableau 12.12 reprend les poids<br />
au mètre <strong>de</strong>s tuyaux lorsqu’ils sont remplis, suspensions comprises. S’y retrouvent<br />
également les charges par point <strong>de</strong> suspension.<br />
d 1 /DN<br />
(mm)<br />
Kg/m Kg/point <strong>de</strong> suspension<br />
40 3,30 8,30<br />
50 4,00 10,00<br />
56 4,50 11,30<br />
63 5,20 13,00<br />
75 6,50 16,30<br />
90 8,50 21,30<br />
110 11,60 29,00<br />
125 14,30 35,80<br />
160 22,10 44,20<br />
200 34,00 56,10<br />
250 51,80 85,50<br />
315 80,80 133,30<br />
Tableau 12.12 Poids <strong>de</strong>s conduites, suspensions comprises<br />
12.8.2 Fixation au bâtiment<br />
Afin d’éviter tout mouvement dû aux charges dynamiques, le rail doit être fixé à<br />
la structure du bâtiment tous les 12 m (cf figure 12.41 et 12.42).<br />
Figure 12.41 Connexion du rail aux poutres HEA<br />
48<br />
TOEPASSINGEN EN ONTWERPRICHTLIJNEN - APPLICATIONS ET GENERALITES





